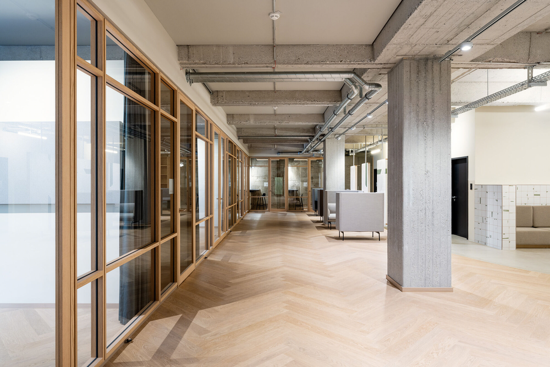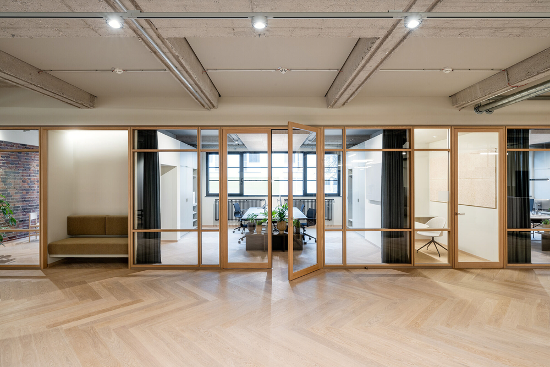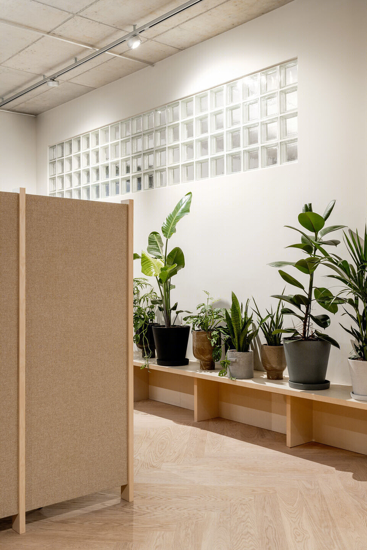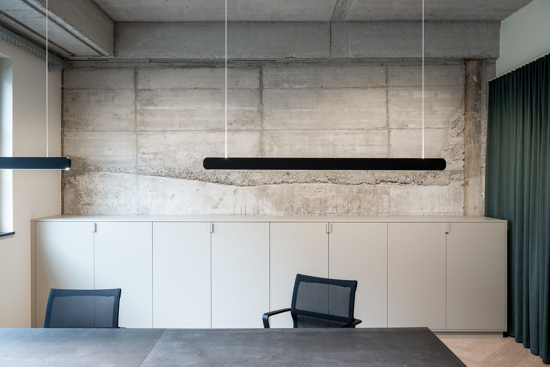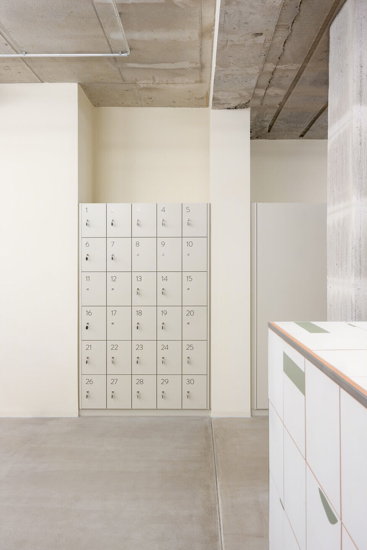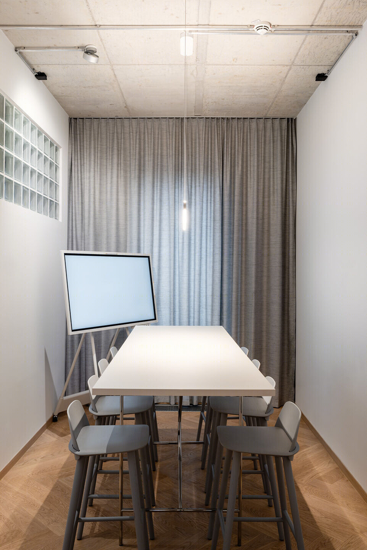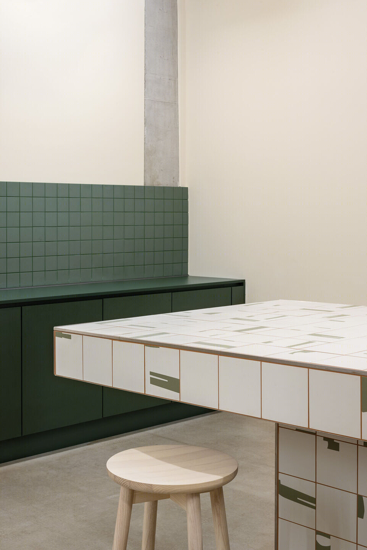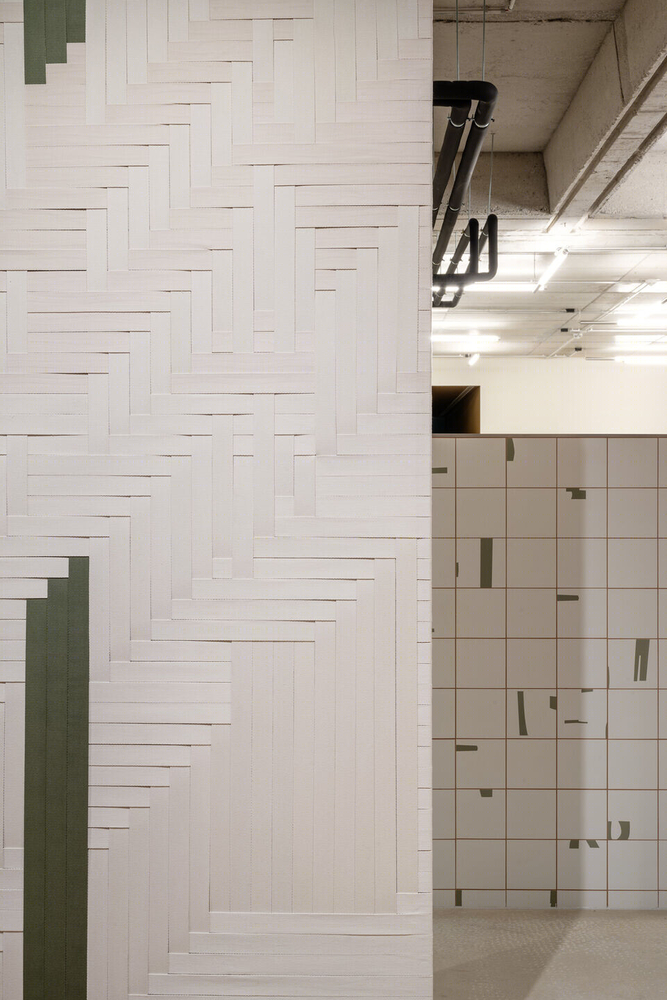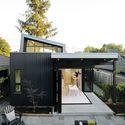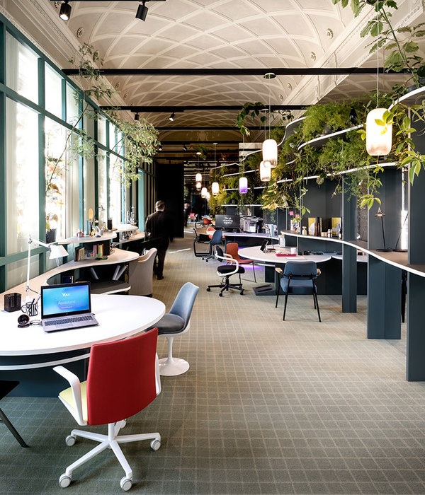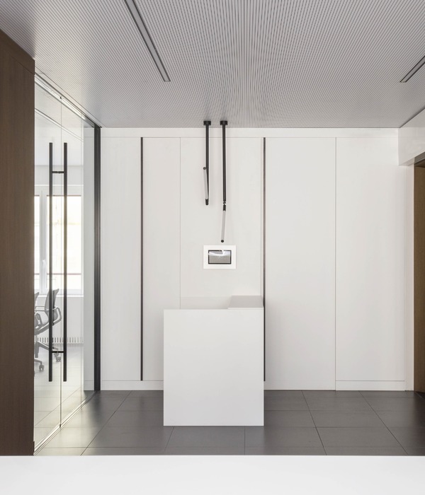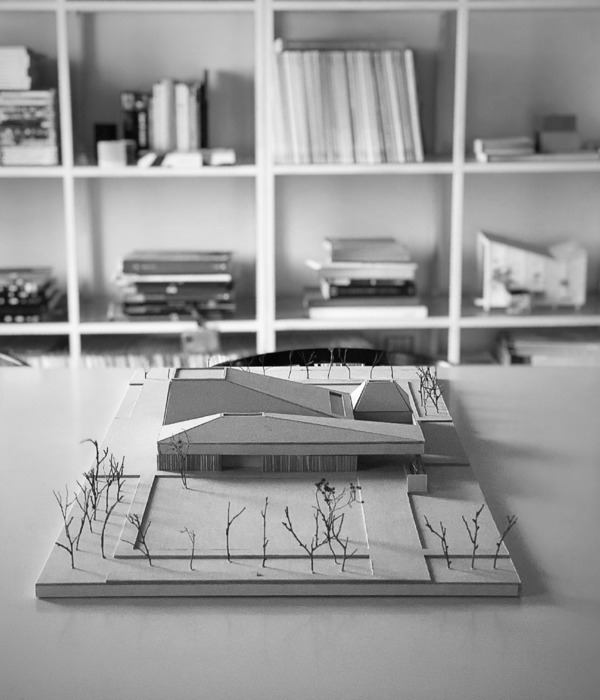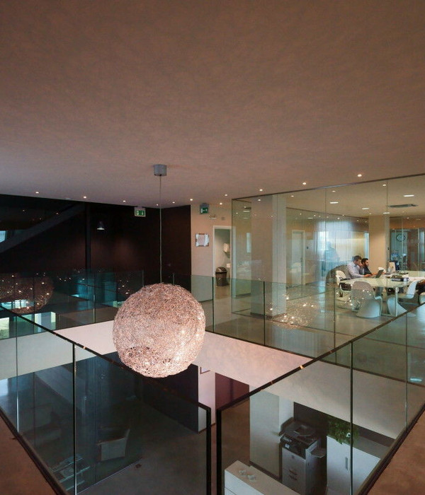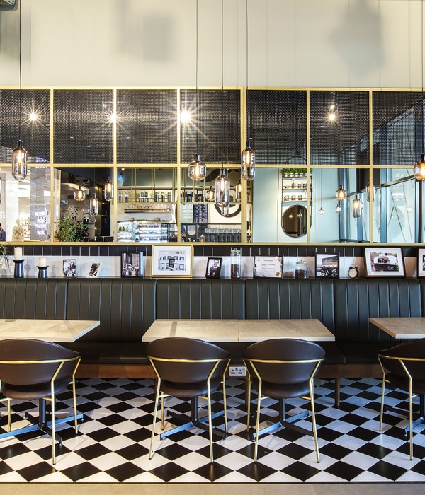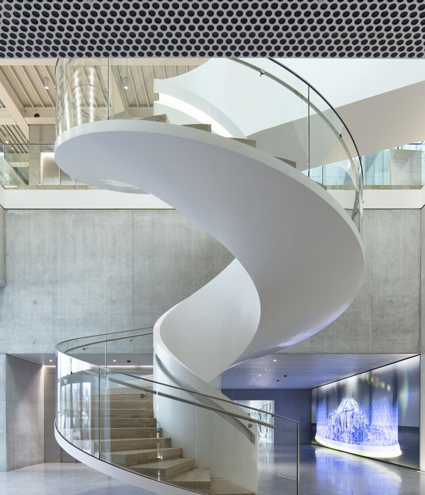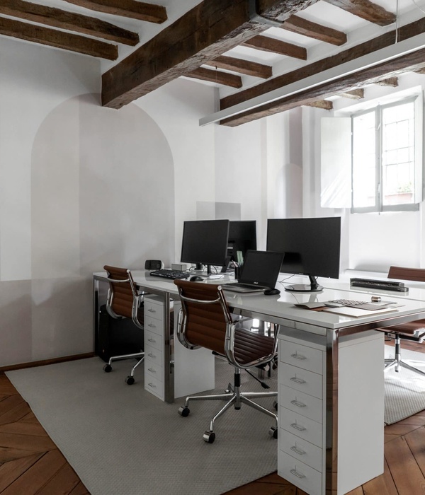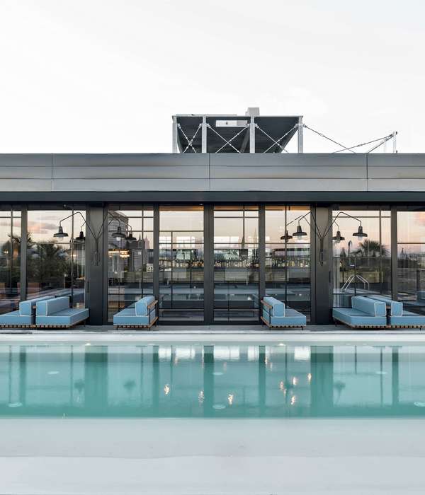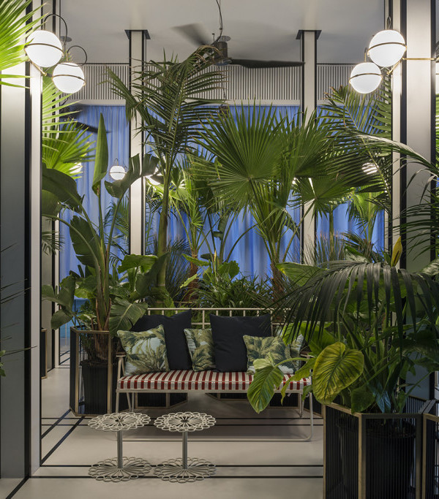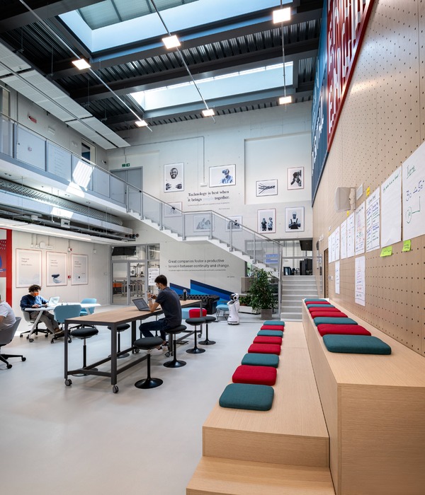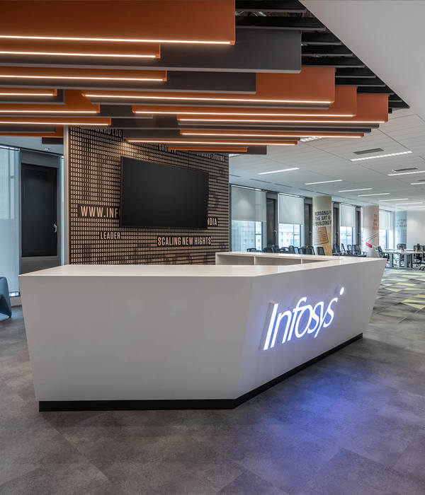Kemény Boehme & Company 办公室设计,德国 INpuls 打造科技感未来空间
Architect:INpuls
Location:München, Germany
Project Year:2021
Category:Offices
Kemény Boehme & Company is an internationally active, medium-sized management consultancy from Munich, which focuses on technology and technology-related industries. Approximately 40 employees work for the company. In order to accommodate the constant growth of the company in a future-oriented manner, the floor plan was designed for 80 employees. Because the consultants spend most of their time with the customer, the design is based on only a few team offices with fixed employee spaces. Greater importance is given to an inviting new-work area with work islands in order to be able to respond flexibly to the respective employee fluctuation. The work lounge and various workshop spaces were planned for the weekly all-teams meeting.
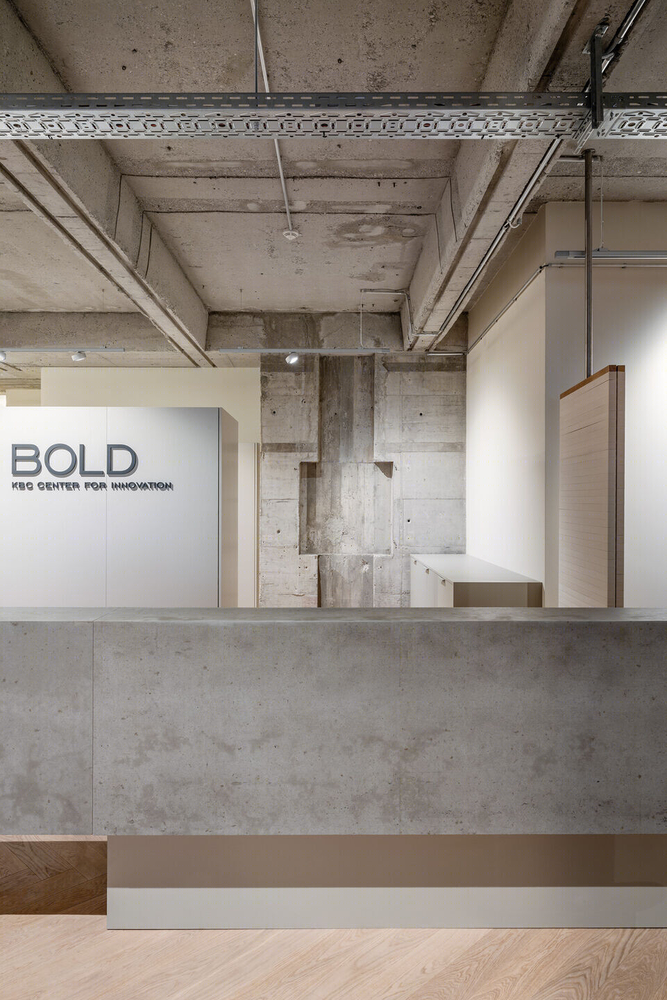
Lukas Schramm/Andreas Graf
The new floor plan maps three different work modes:
The first zone in the old building, accessed through the main entrance, is a completely silent work zone. It consists of separate silent-work areas, team offices, and telephone booths. In harmony with the light, oiled oak parquet flooring, mainly warm gray and beige tones are used to create a homely and attractive working environment. As acoustically effective room dividers, the interior designers, in collaboration with designer Jannis Schäfer, have developed textile frames made of two-colored belts, which create different patterns through their black and white lacing.
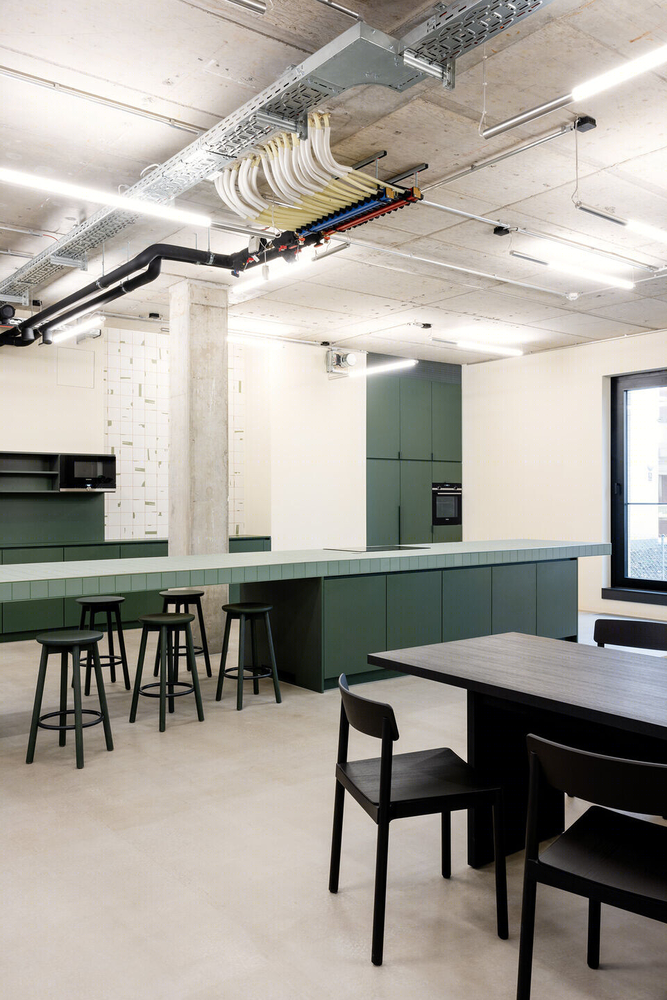
Lukas Schramm/Andreas Graf
The second section is also home to the medium-loud zone. Here are working islands where concentrated work is possible, despite a permanent noise level. Floor-to-ceiling fabric panels define the space, directing visuals and providing acoustic absorption.
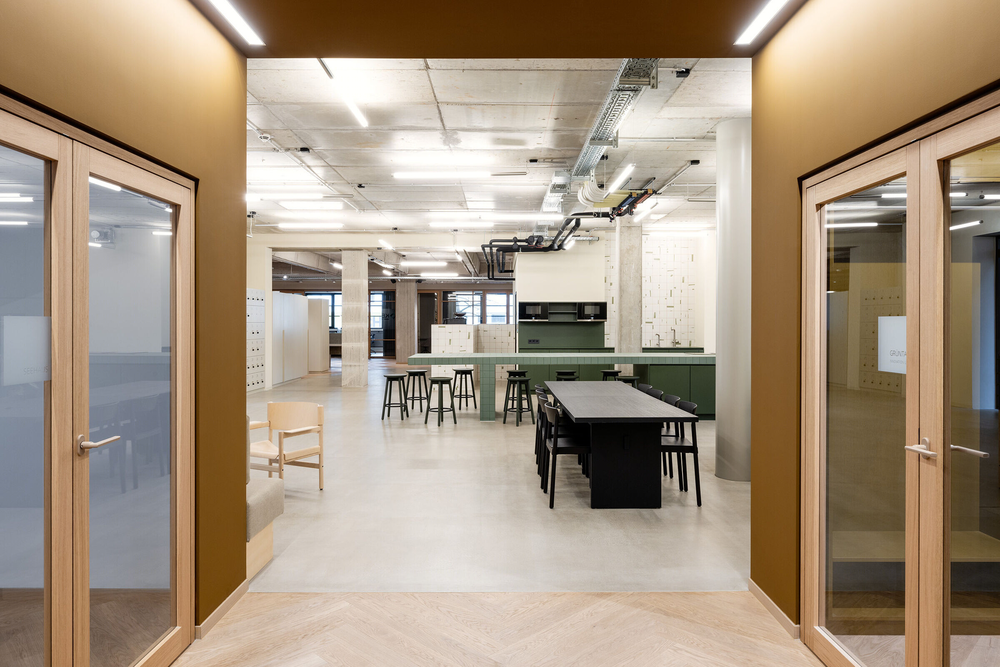
Lukas Schramm/Andreas Graf
The division of usable space in the third zone encourages the somewhat noisier activities of employees. Discussions, lectures, meetings, and events are encouraged here. A work lounge and flexible workshop space are open and generously planned. Adjacent, the elongated floor plan is interrupted by recessed drywall walls. These were planned to create different meeting space situations. Here, the idea was to move from the visually bright, somewhat noisy common area into a golden brown hallway that exudes calm and concentration. On both sides, the meeting rooms and an Innovation Lab can be accessed.
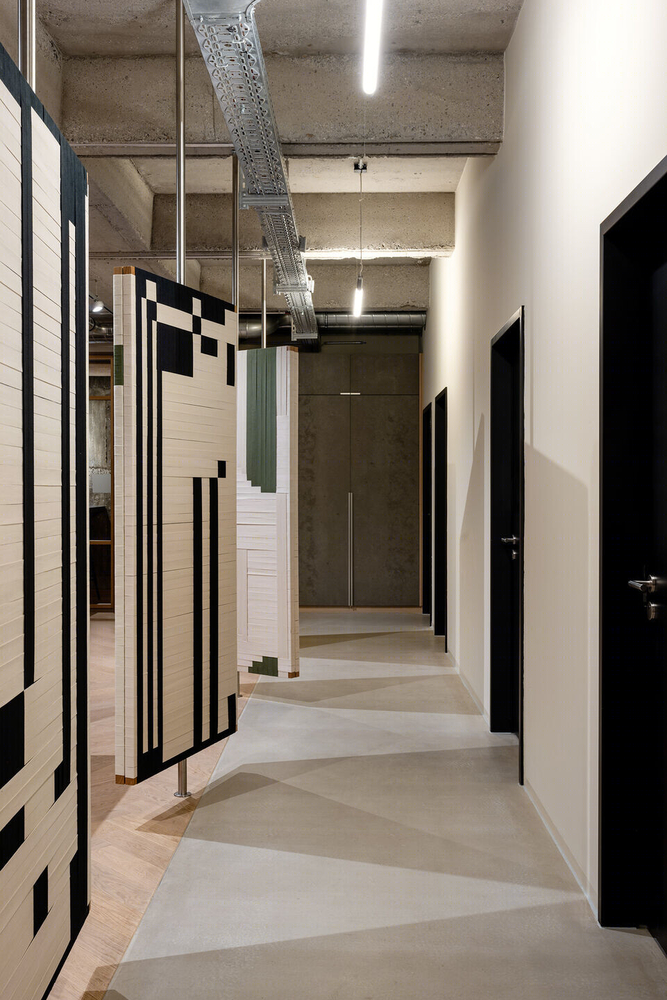
Lukas Schramm/Andreas Graf
Another design idea was to link old and new in an interior design way. The old building, easily recognizable by its staircase and supply core, was extended by two parallel, identical buildings. The aim was to create a smooth transition from the old to the new building. This architectural junction is translated through specific spatial design as a base for social life in the consultancy. This middle zone is deliberately highlighted as a fourth zone, through a change of flooring from parquet to screed. Meeting points and a coffee corner are created here, and all-important employee utilities are housed here, such as mailboxes, lockers, printers, and restrooms.
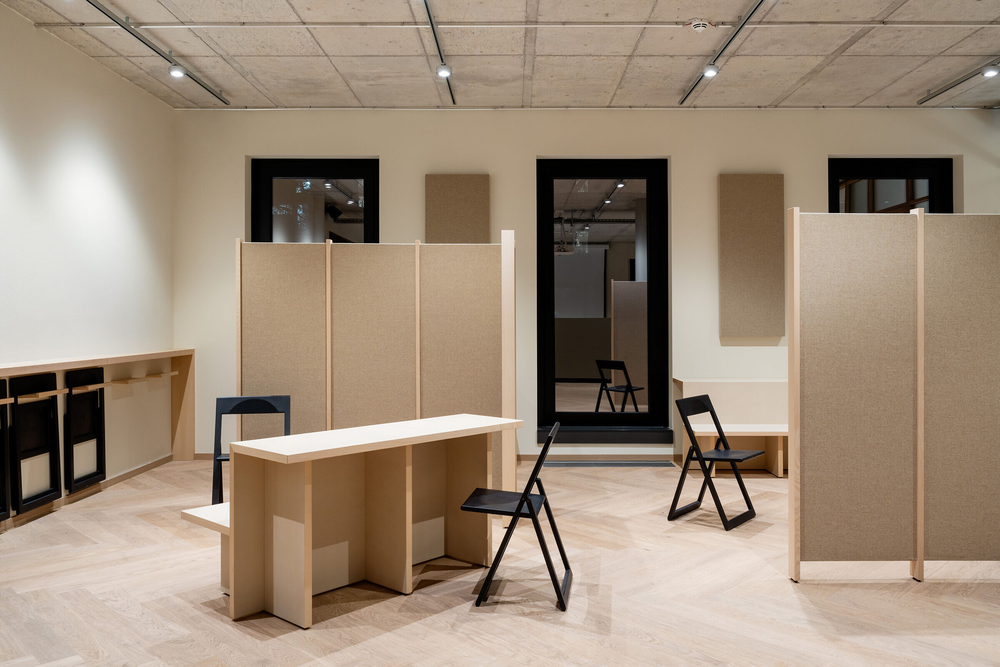
Lukas Schramm/Andreas Graf
The imposing 4-meter-long reception counter orthogonally demarcates the central area from the quieter work zone on one side. A four-meter-long bar counter on the other side forms the design counterpart and invites people to linger. As an inviting single element, it supports the common exchange and structures the open kitchen area. This area is also distinguished from the others in terms of color. Different shades of green reference the company logo. The color intensity also increases significantly, underlining the loud, busy room use intention for this meeting space.
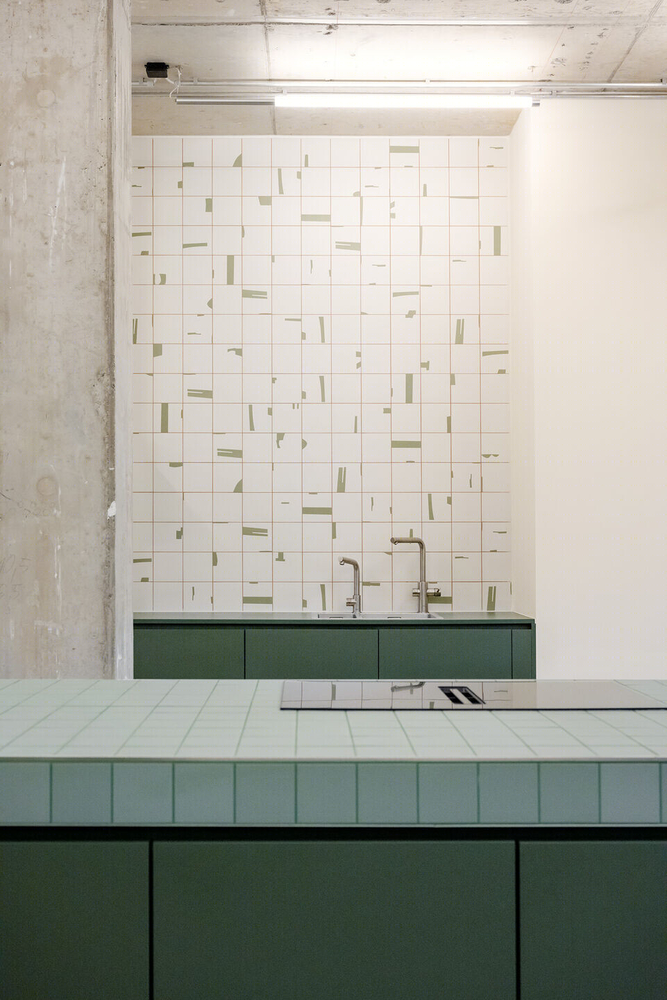
Lukas Schramm/Andreas Graf
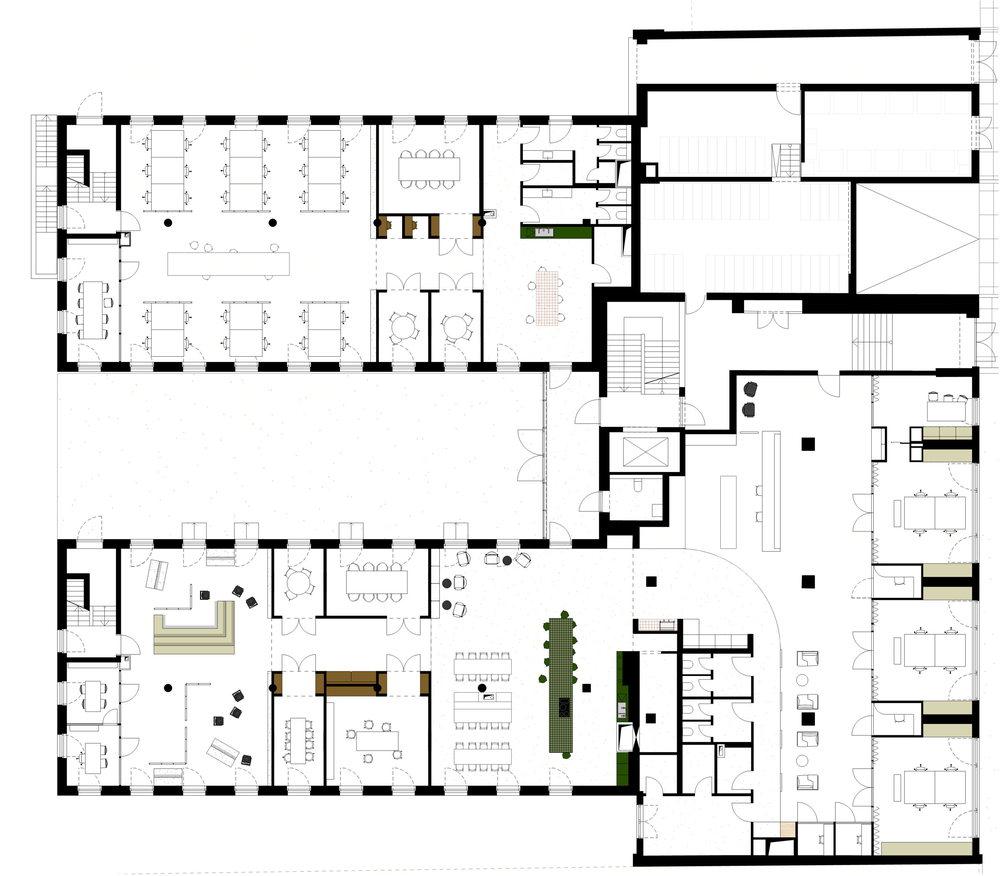
INpuls interior design & architecture

INpuls interior design & architecture
▼项目更多图片
