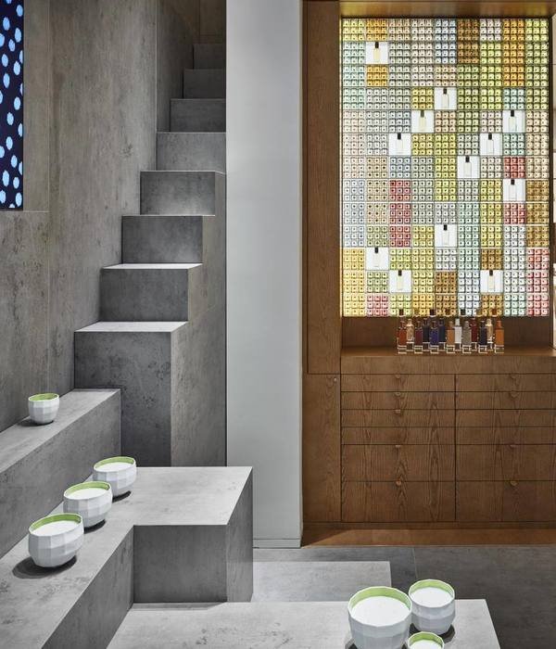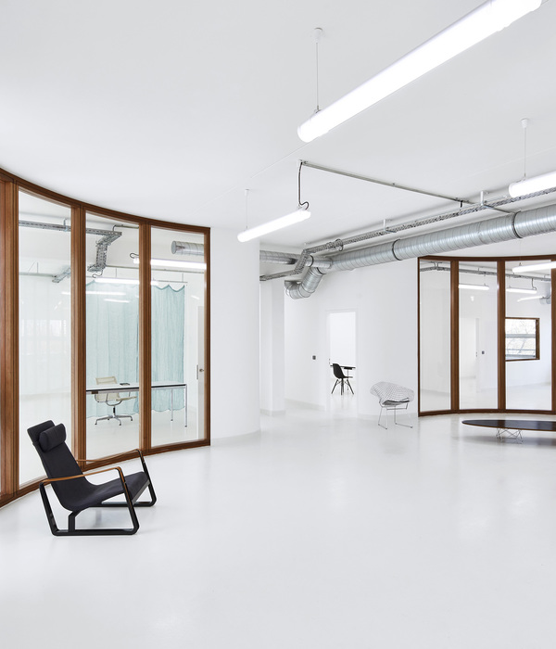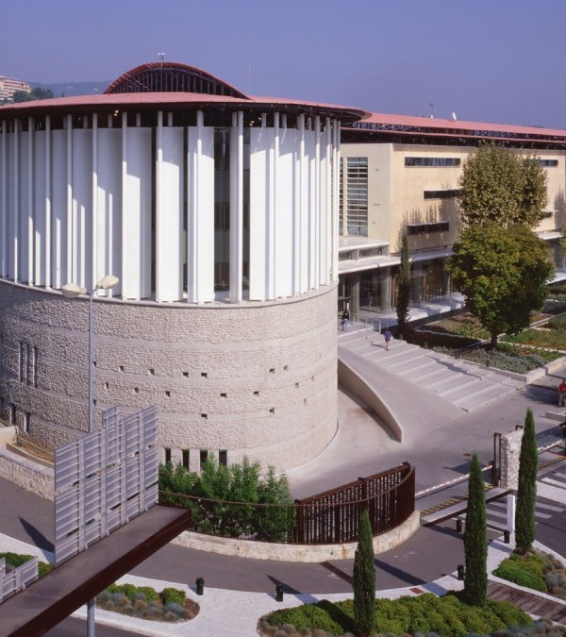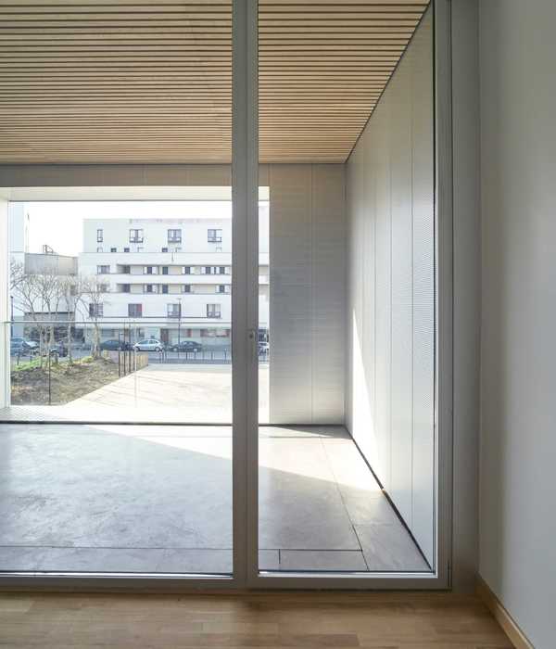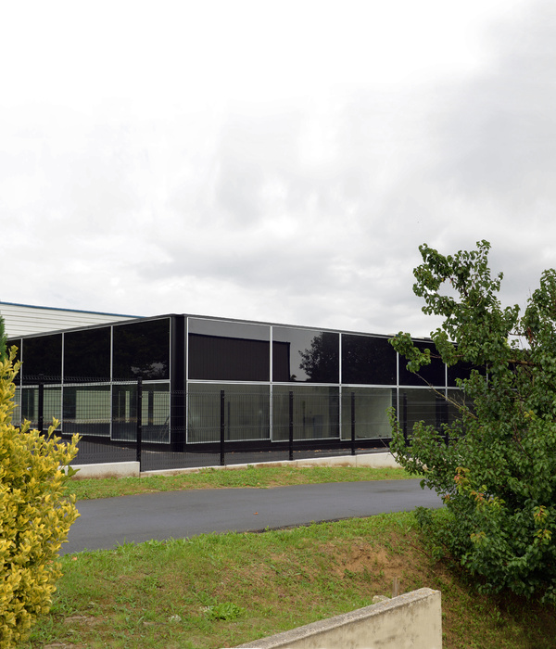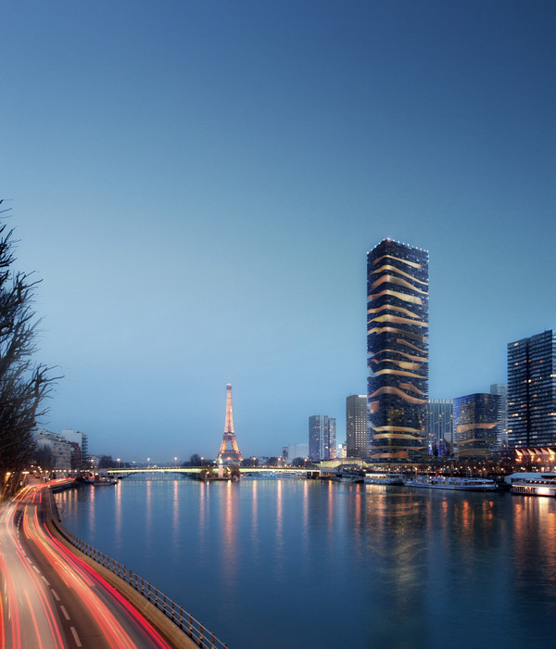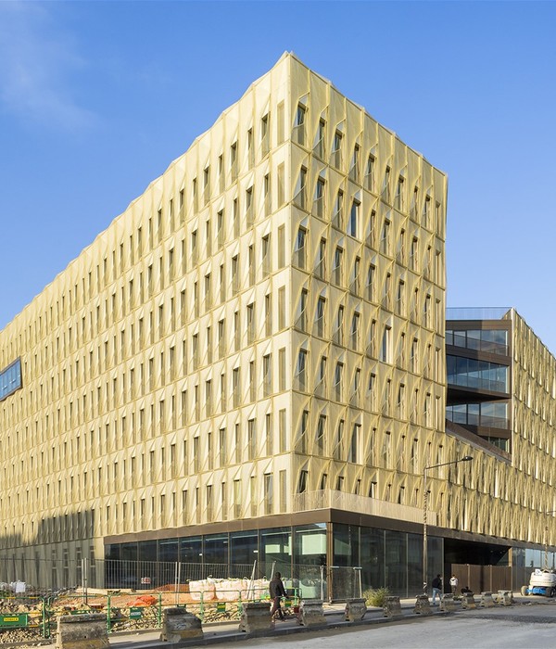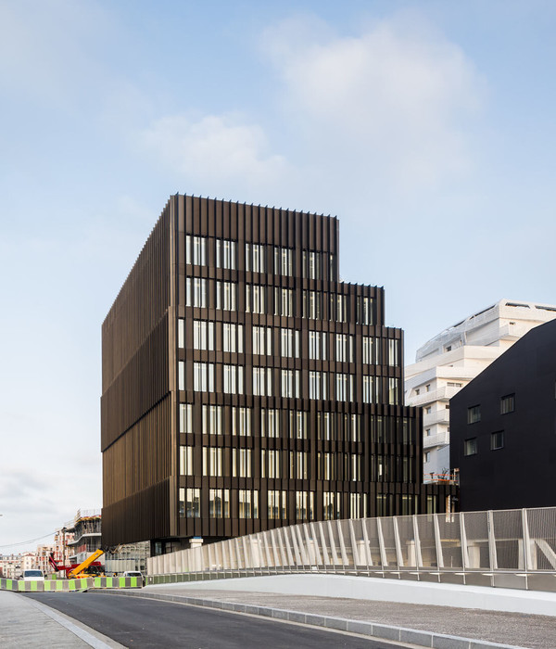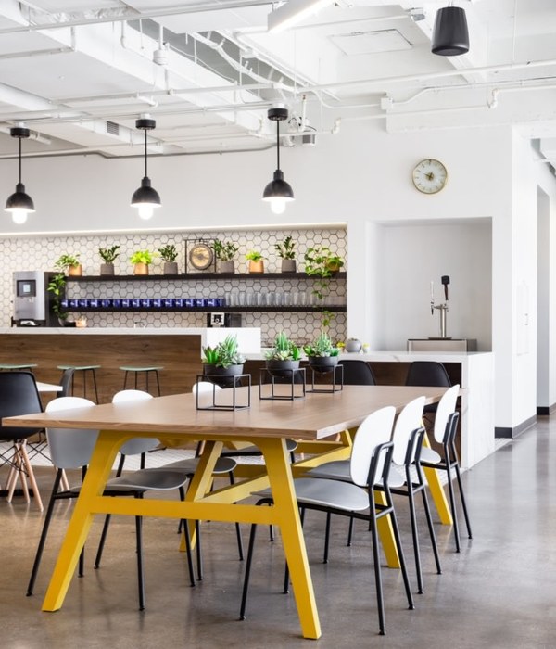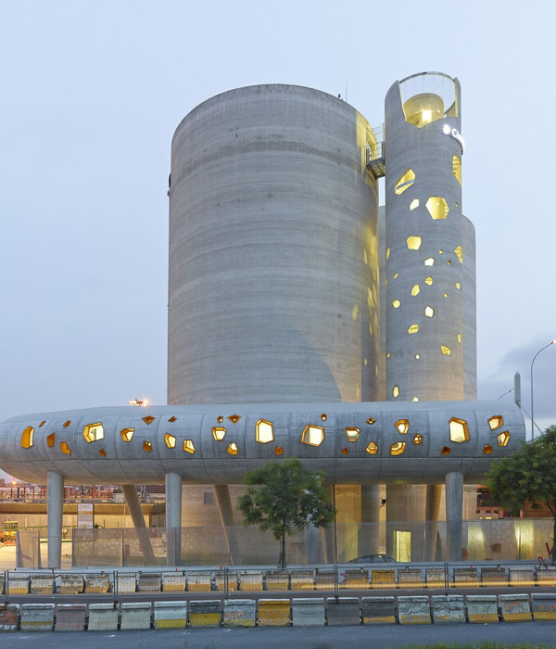Architect:Fokkema & Partners Architecten B.V.
Location:Amsterdam, Netherlands
Project Year:2018
Category:Offices
A captivating user journey was lay out to interconnect two extensive floors in a multi-tenant building to realise the regional head office of an international pharmaceutical company. The design phase coincided with the merge of two different branches of the company which operated from different locations. The office boasts a reception area, lunchroom and conference centre and a warm, comfortable and meandering design for the work environment.
Stijn Poelstra
The work environment for the international supplier in healthcare solutions highlights the predominant characteristic of its people, a strong patient driven attitude. With that in mind we were able to tear down the walls in order to create a transparent, open work environment.
Stijn Poelstra
The activity based working concept is completely tailored to the company while the design makes use of the unique building layout to make a perfect fit. It interconnects two floors that both cover several building wings.
Stijn Poelstra
With each user journey leading along surprising nooks and corners, the design comprises a gradual sequence of collaboration spaces, concentration spaces, workstations and meeting rooms. Several coffee hubs alternate with the work areas to consolidate a comfortable and captivating user experience while meandering the office floors.
Stijn Poelstra
An outspoken design and materialisation concept aligns the spatial variations to create a warm and uniform identity. Bronze coloured frames and green floor-to-ceiling cabinets form the base pallet, which is enriched with dark wooden accents and integration of lots of natural green. Subtle contrasts are made in the colour scheme with hues of grey, green, brown and ochre. The office optimally supports employee wellbeing and reflects the intricate motivation of most by accommodating large scale graphical expressions of the colourful lives healthcare is concerned with.
A vibrant meeting hub connects the conference area with the activity based working environment. This central meeting hub and coffee corner features a void with a custom designed pendula above the stairs, playfully reflecting the intricate balance between people and their health.
Stijn Poelstra
▼项目更多图片
{{item.text_origin}}


