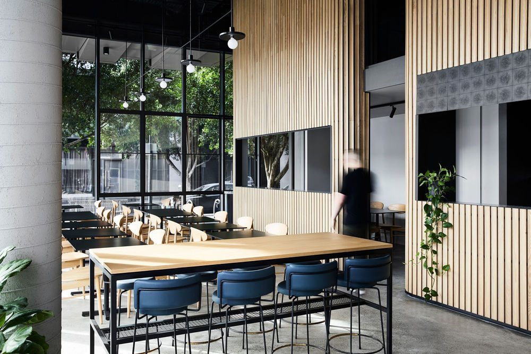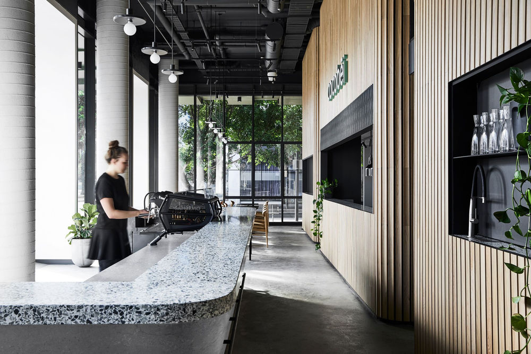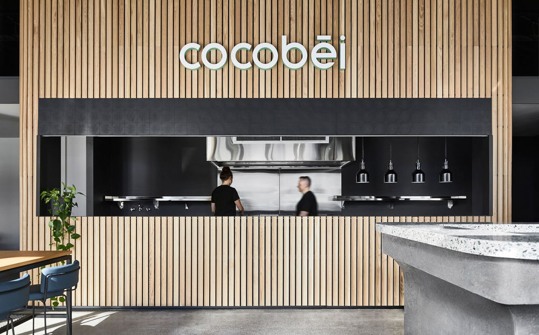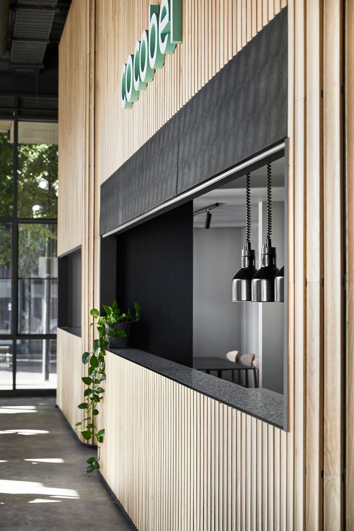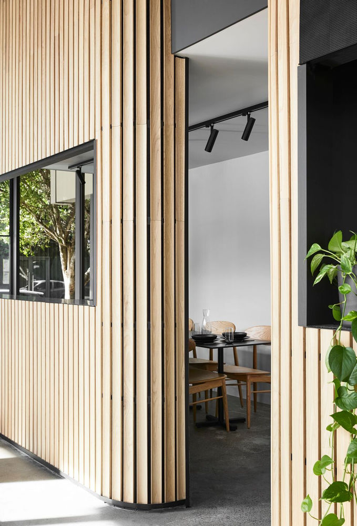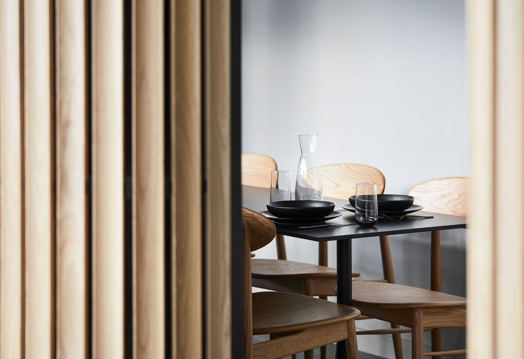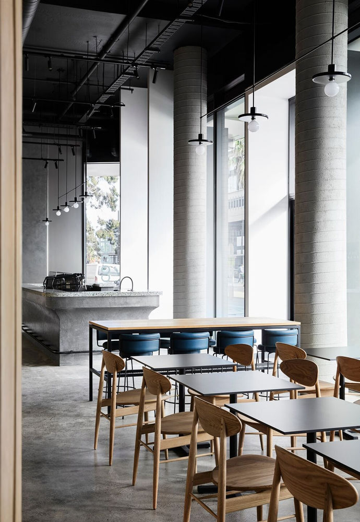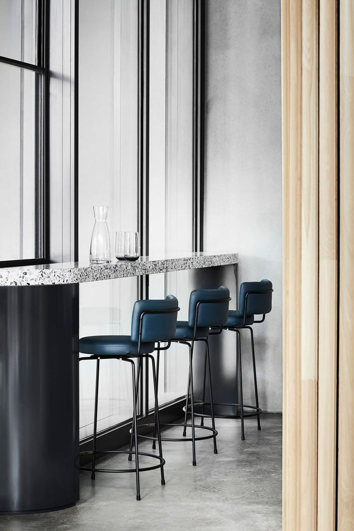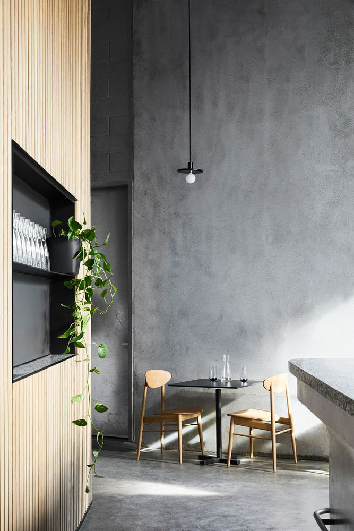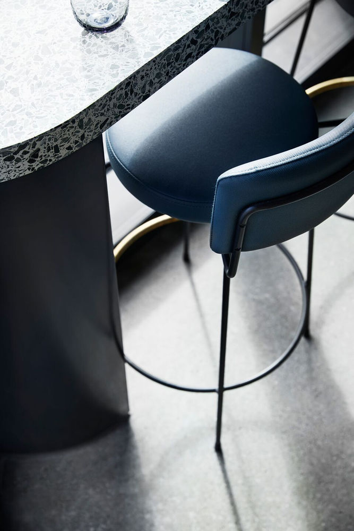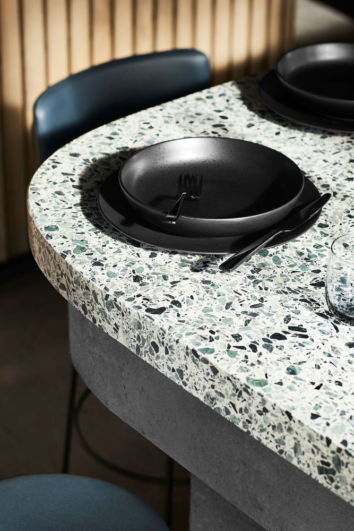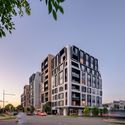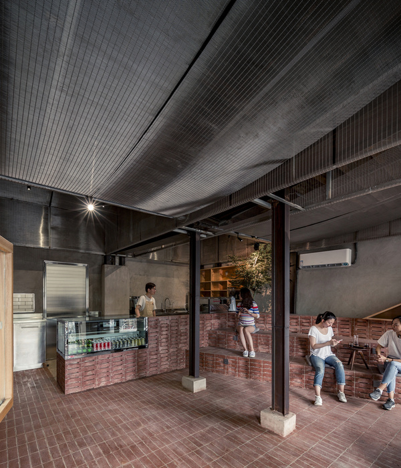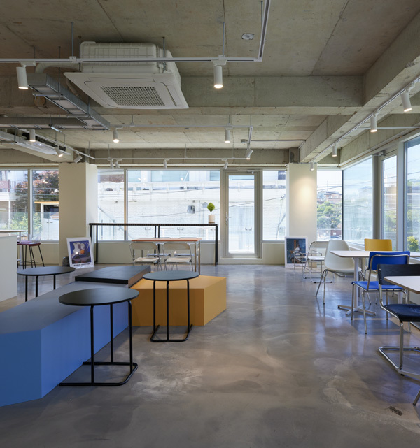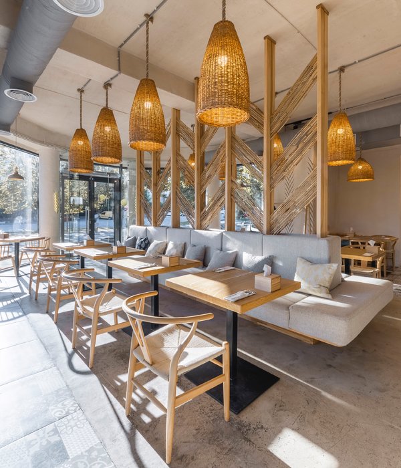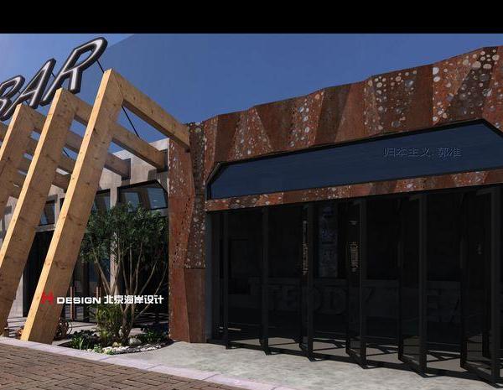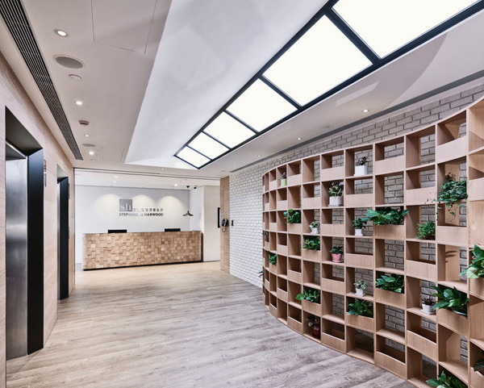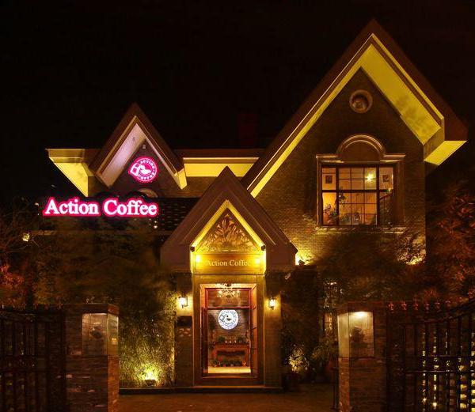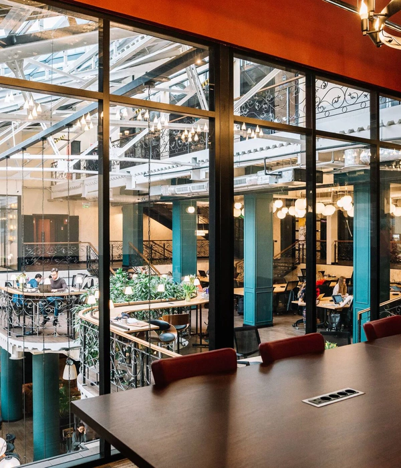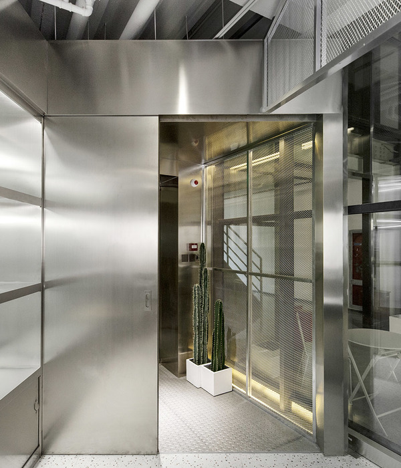墨尔本 Docklands Cocobei 餐厅 | 工业风与自然温暖的完美融合
Architect:DKO Architecture
Location:Docklands VIC, Australia; | ;
Project Year:2018
Category:Restaurants
From an industrial port to a residential, commercial and tourist destination, Melbourne’s Docklands has transformed to become a true waterfront destination only moments away from the CBD. While the residential population has thrived, quality retail and hospitality offerings have struggled to meet the grade of their CBD counterparts.
Cocobei aimed to be a new destination café offering for the underutilised NewQuay Central precinct, proffering not only a designer sit down food experience but also offer a quick takeaway offering to the influx of city workers waiting for trams into the CBD.
DKO lead the client brief from look and feel through to lighting, advise on branding and food, and consideration of potential Insta-bloggers visiting the space. DKO reviewed existing offerings within the surrounding precinct as well as notable exemplars across Melbourne, introducing these concepts to the client, informing the final design choices.
With a blank canvas double height shell of concrete and steel, and a highly geometric residential building above, DKO set out to soften the space with warm timber and soft curves. The expansive footprint was broken up into distinct dining zones offering clientele separate experiences for communal and individual dining, private dining, bar seating and voyeuristic counter spaces offering views of the passing parade. Engaging passing foot traffic was particularly important, so DKO converted one of the door ways into a pass-through window serving takeaway coffee to those awaiting trams, while also displaying the day’s patisserie treats.
A main feature of the space, the sculptural bar organically grows out of the concrete floor from square-edged rectilinear form smoothing out into rounded curves, topped in a verdant terrazzo counter reminiscent of the dappled trees nearby. Terrazzo detailing continues throughout the space in the kitchen passthrough, and window side countertops bringing elements of the outside in. Soaring scalloped timber cladding draws the eye in from the street and up into the double height space, sweeping inwards and enclosing three distinct pods containing amenities, the open kitchen and a private dining space. Hidden behind is a secret mezzanine level providing ancillary office and storage space for the client. An integrated water station is carved into one timber wall, detailed in thin blackened steel and hints of green terrazzo. The timber also serves to acoustically attenuate the dining zone creating a quieter food experience among the other hard surfaces. These muted raw materials provide the perfect backdrop for Instagrammers and food bloggers alike. Disc pendants in a custom rod suspension system hang in a central line along the space working in collaboration with track lighting to provide soft illumination at night.
Comfortable timber seating and curved leather bar stools further soften the environment and encourage lazy Sunday brunches where you can sit and relax away from the hustle. The overall feeling created is one of natural warmth with hints of verdant expression creating positive energy and offering quiet respite from the concrete and glass of the surrounding precinct.
▼项目更多图片

