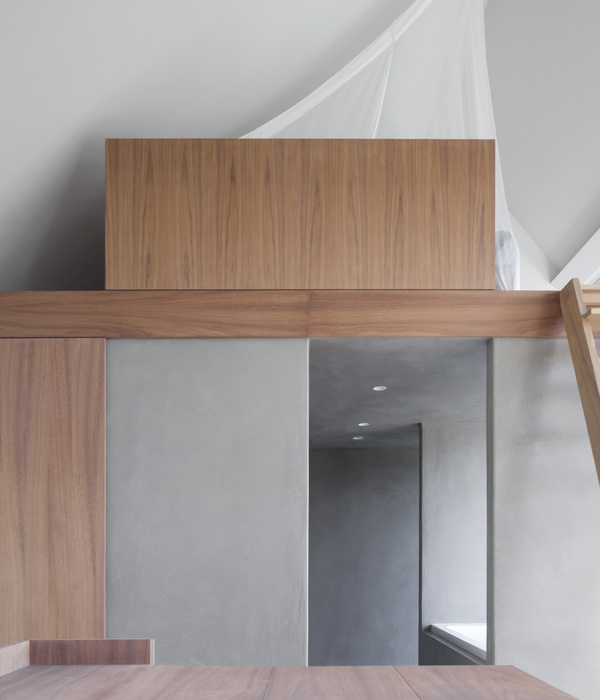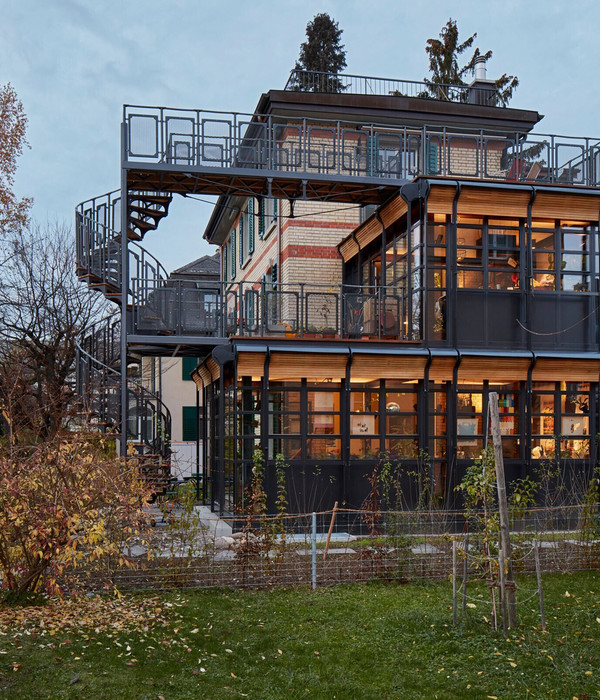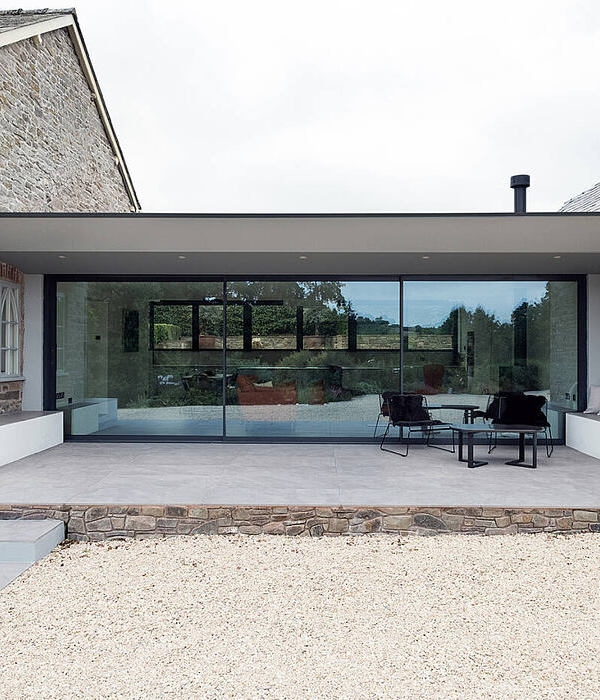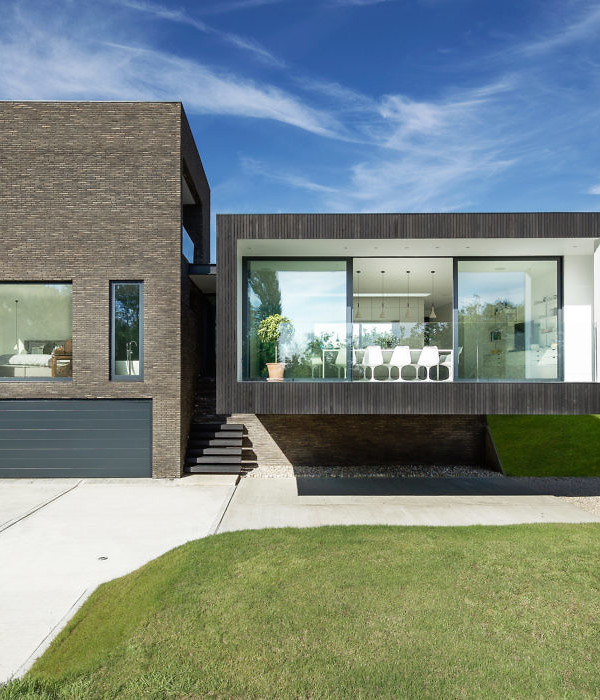非常感谢
Paul Coudamy
将以下内容授权
发行。更多请至:
Appreciation towards
Paul Coudamy
for providing the following description:
林子大了,什么鸟都有。世界大了,想法也是万千无常。
法国建筑师Paul Coudamy 在城市密集区的一块小面积用地上设计了这栋位于地下的房屋。他探索可能的结构,希望内部的生活空间能够与地面保持联系,地下也能看见开阔的天空。虽然方法有点极端,不过在地面上倒是留出了一个真正可供活动的户外空间,房屋在地面的部分就像是极简的美国雕塑。
French architect Paul Coudamy has unveiled his design for an underground house called UNDERHouse. A small area of land, a house that takes up the greater part of the plot and vis-à-vis are common themes in dense urban surroundings. The UNDERHouse project explores an original underground architecture in response to these constraints.
The need to evade the environment, to become invisible in the context, materializes by burying the living space and opening the ground to generate a relationship between the interior and exterior, combatting the violence of this urban context. ‘A preference for an open view of the sky over an overcrowded one.’ This extreme solution avoids being overlooked by neighbours as well as salvaging a real space for outdoor life, a garden planted with metal cylinders reflecting minimalist American sculptures.
在这个设计中,窗户可以保证室内的隐私,又带来光,天空,云彩,还有星星。管道深深的插入地下,为卧室,客厅,浴室带来明亮的光照。通风主要走壁炉管道。屋顶覆盖植物,房屋整体被覆土,具有十分良好的热工性能,算的上是超级生态之家。
The windows no longer feature, favouring an intimate, hidden space in which the inhabitants live in tune with the sky, clouds and stars. The ground has ducts that pierce the surface of the garden and penetrate the volumes down to the lower floor providing natural light to the bedrooms, the living room and the bathroom. The light ducts, covered by a glass lens, are lined with systems for reflection making the most of natural lighting throughout the day. The largest cylinder gives access to the house whilst others light up, ventilate or expel the smoke from the fireplace. A typology buried on 5 sides and covered by a planted roof, provides optimal insulation, making this accommodation an exceptionally efficient ecological solution.
UNDERHouse, single buried house
Architect: Paul Coudamy
Location: Yvelines
Surface area = 174m² net floor area
Phase: Sketch – basic preliminary design
Date: September 2013
MORE:
Paul Coudamy
,更多请至:
{{item.text_origin}}












