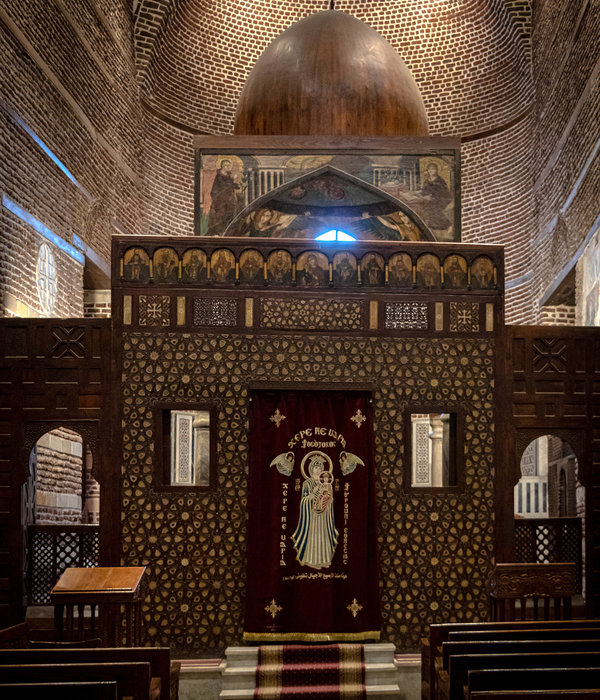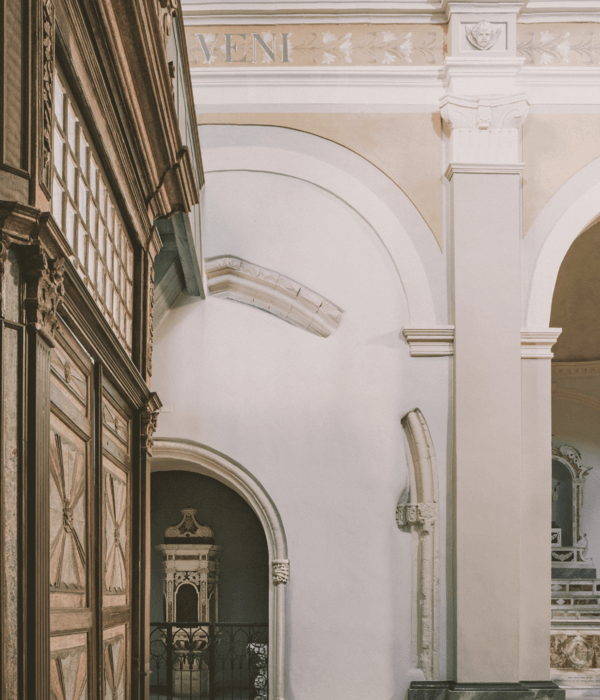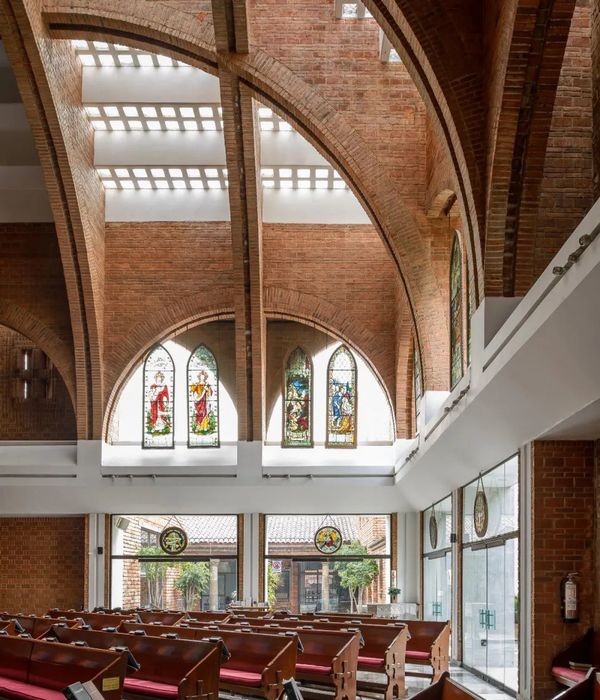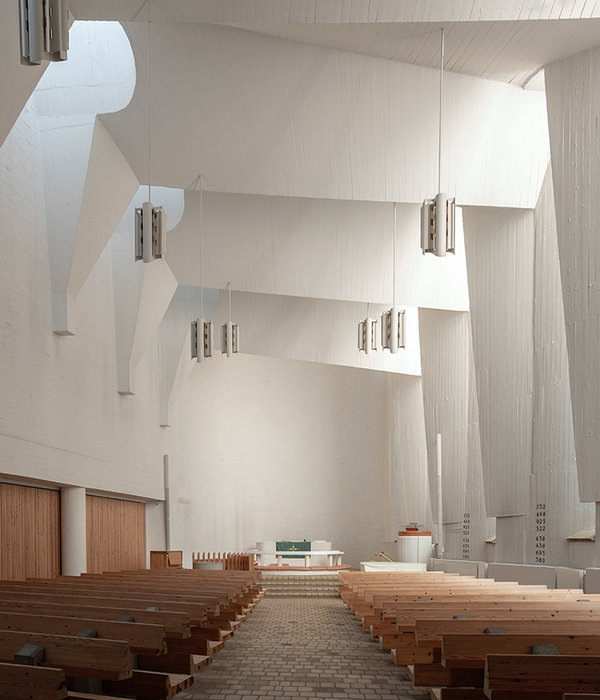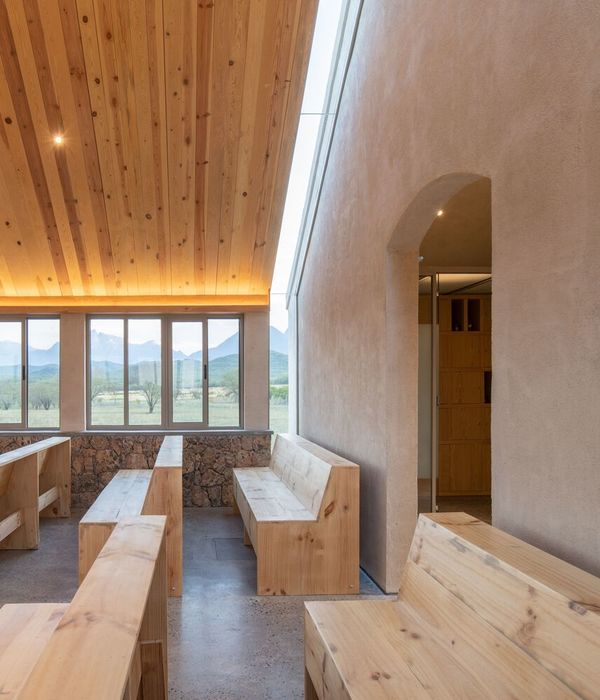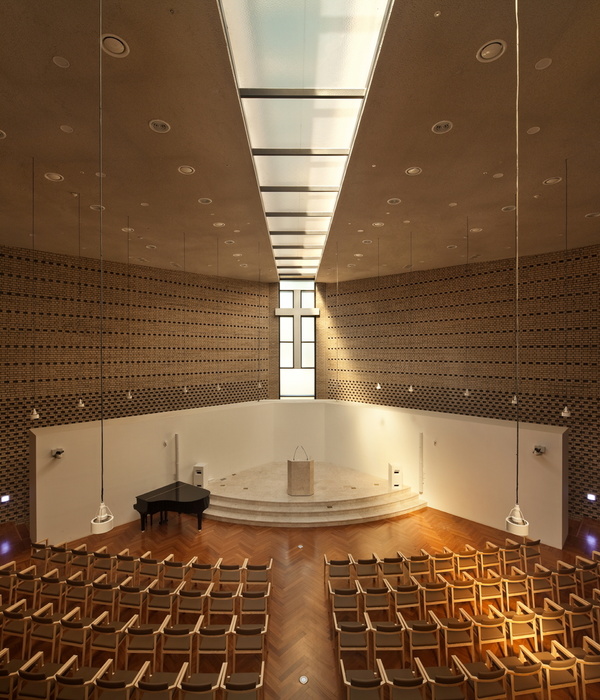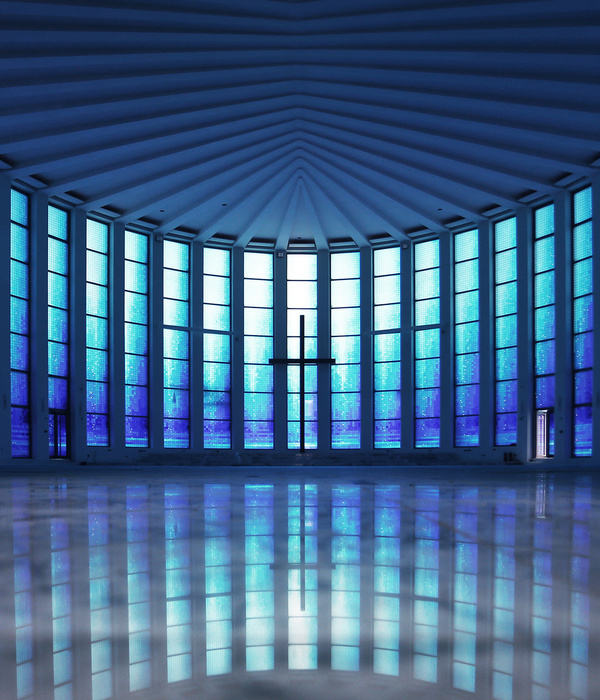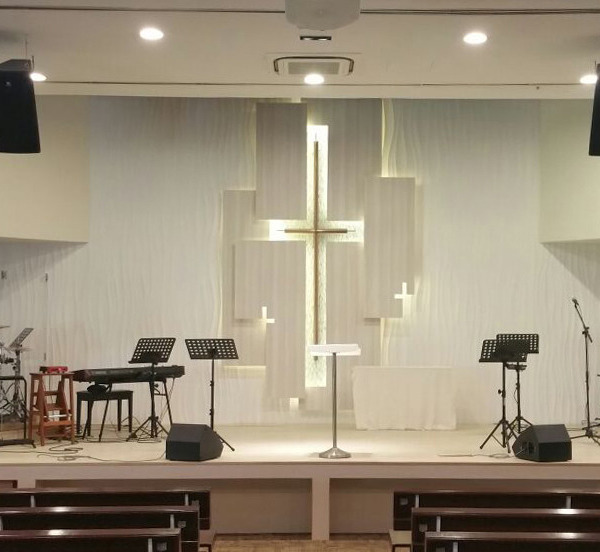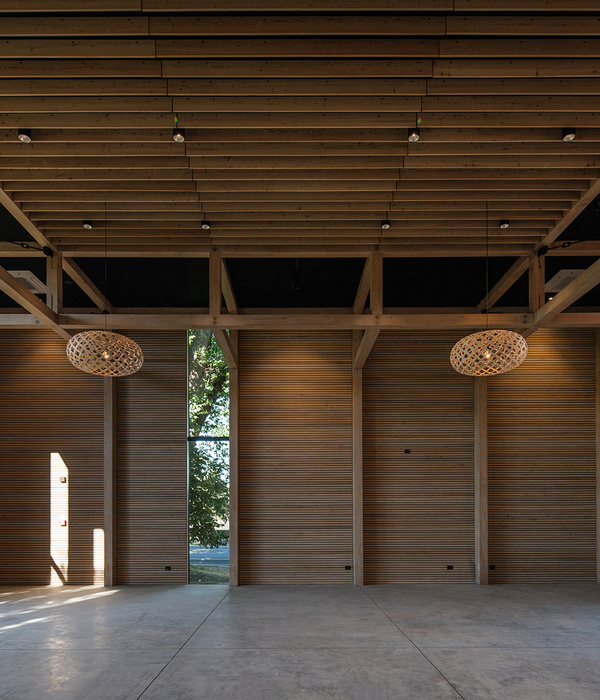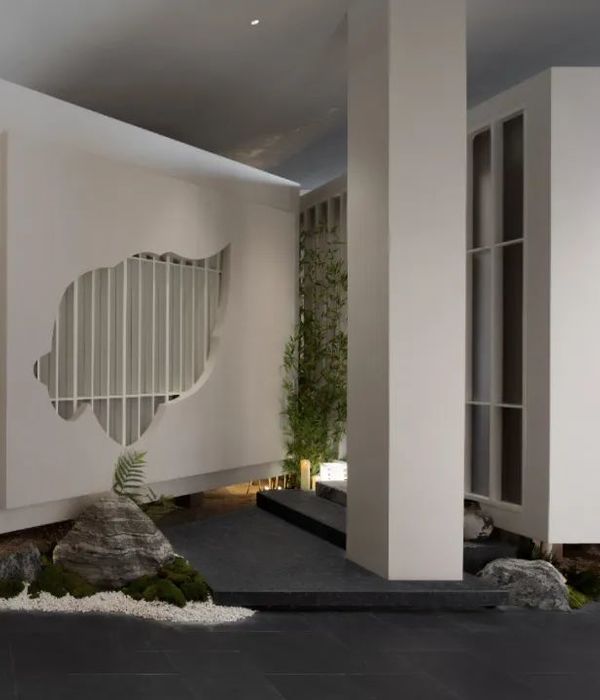Concept Architectural Services Pvt Ltd was tasked with the design for the DBS Bank headquarters located in Mumbai, India.
DBS Bank engaged Concept Architectural to study the existing offices in India in order to create a new concept for the new offices. The lead designer traveled to Singapore for a week to observe the international offices and study the brand and company values. The Concept Architectural workplace strategy management team was deployed to arrive at a perfect layout that worked well for DBS.
The DBS office encompasses transforming Asia as the concept. The layout is an agile, high performance workplace where the workstations are laid out in an entirely chaotic manner. The workstations are different in size, height, finish and shape and are highly organic with a lot of landscape elements embedded into the work area. Collaboration zones were created, each having a specific function such as focus work, solo work, solitude, and relaxation. Another stretch of collaboration space was created as an activity based collaboration to encourage ideation, brainstorming, discussion, and engagement activities like wall scrabble, or chess. Carpet helps absorb the high decibel in the noisier collaboration spaces.
The workstations were aligned in such a manner that natural light pervades as far as possible into the structure allowing the great views of the surrounding city as well great views of the sea. There are no full heights aligned at the edge of the building, in addition to this graphics were used very creatively. The graphics add a sense of alignment of the individual to the company values as well as provide color and motivation. The carpet is also nutrias grey with inserts of color that adds a playful element. Exposed ceiling helps to optimize the space.
The result is an office that DBS is very proud of and it has become a showcase space for other offices to follow. The office has enhanced productivity of the employees and engage them further in their work.
Designer: Concept Architectural Services Pvt Ltd
Photography: Prashant Bhat
8 Images | expand for additional detail
{{item.text_origin}}

