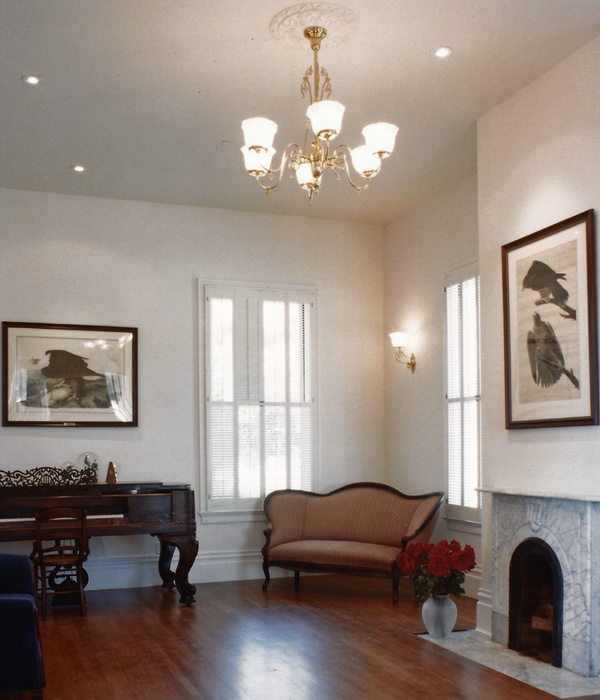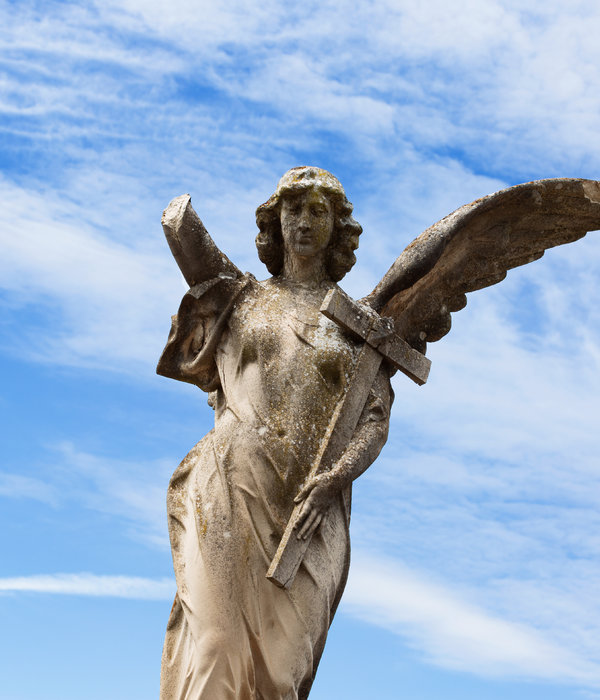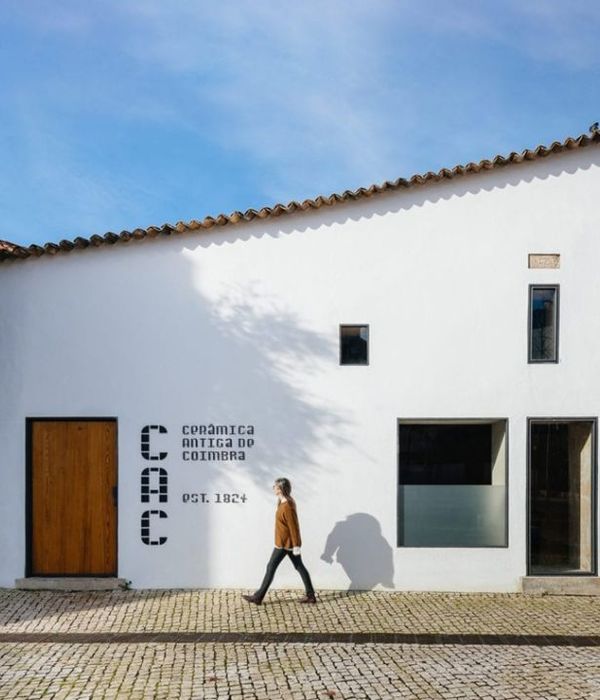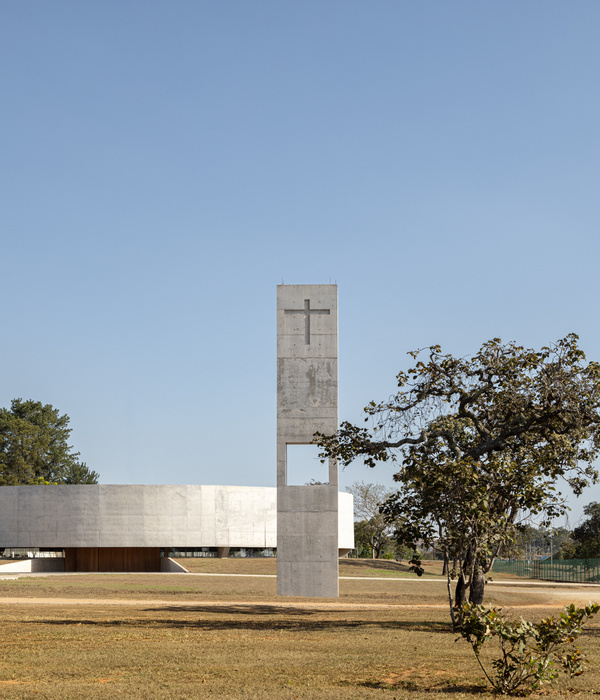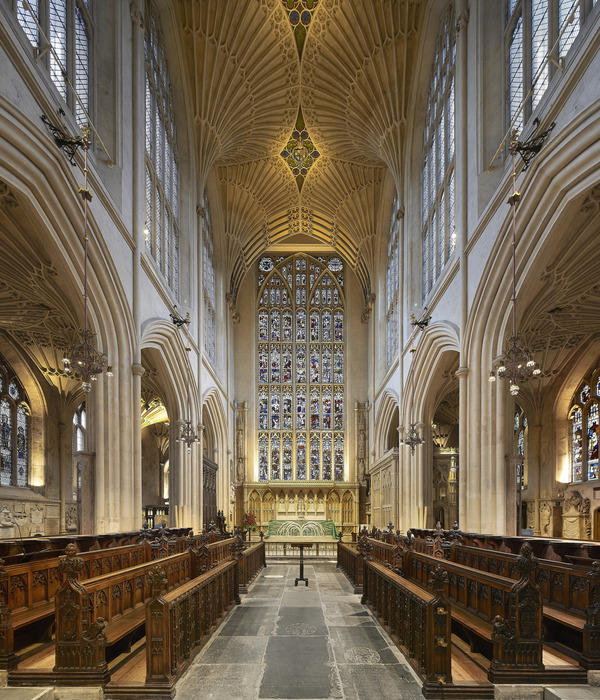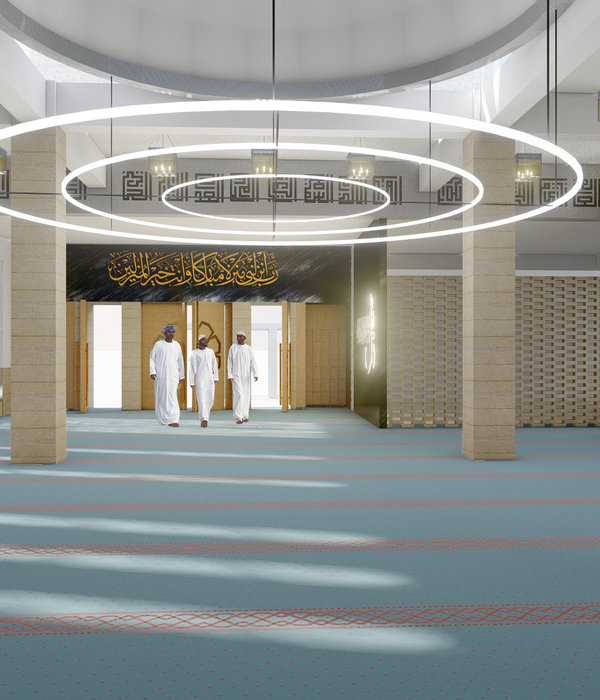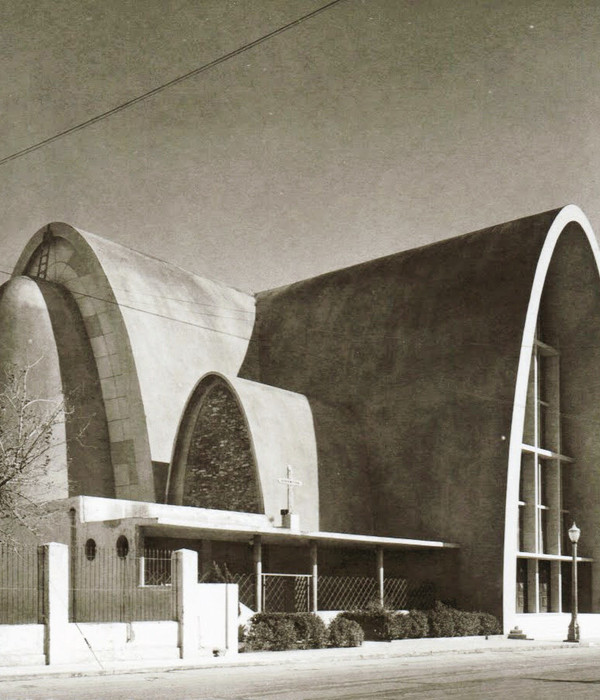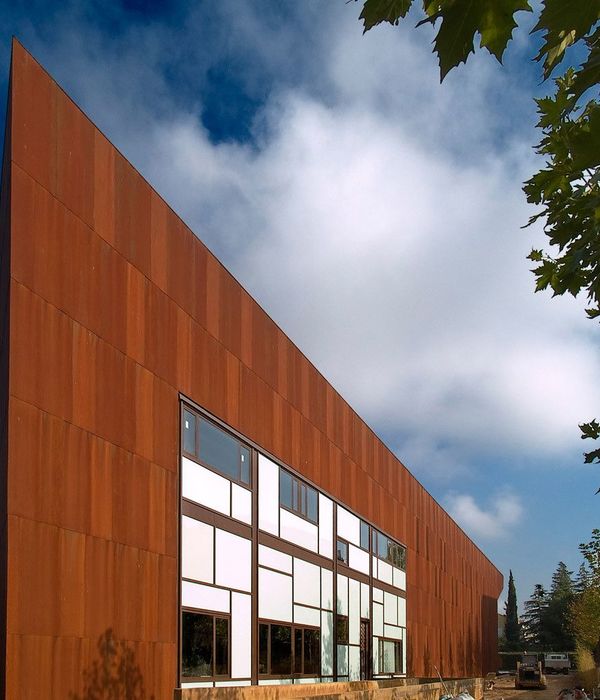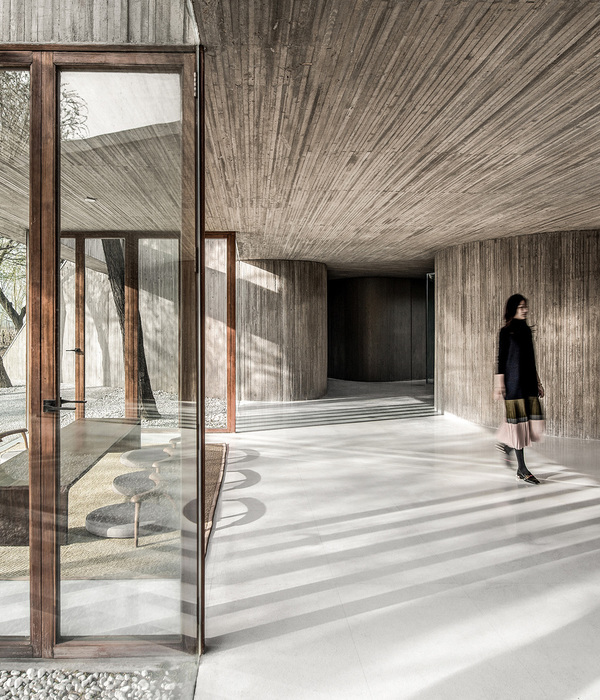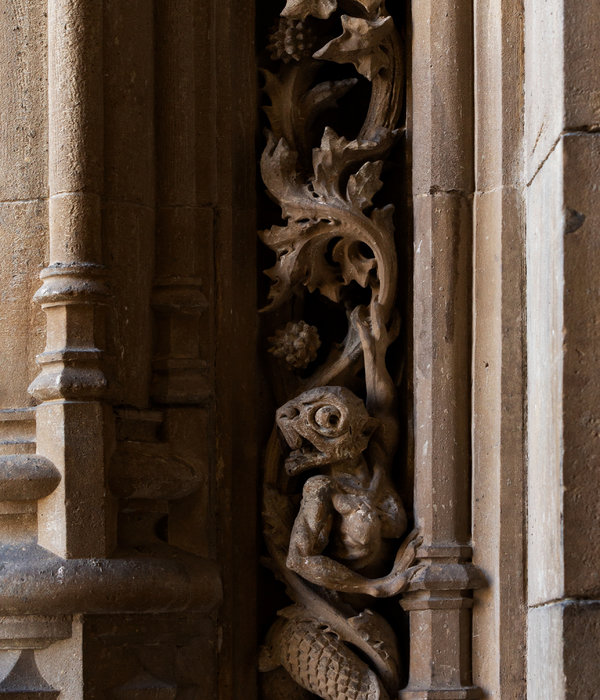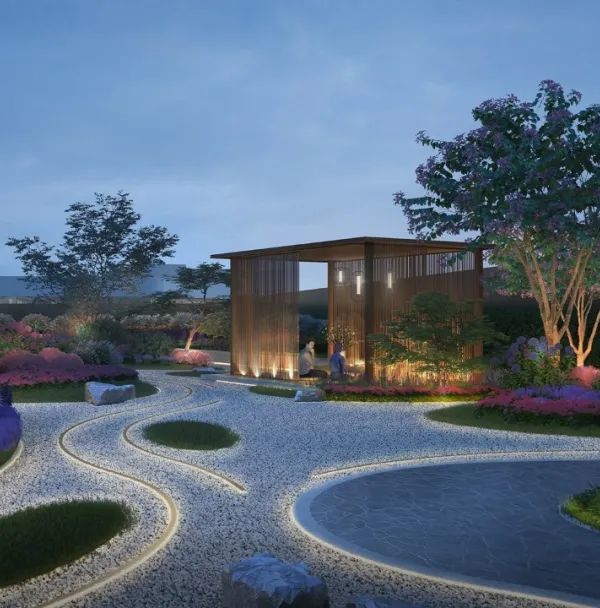The Niemeyer Guest House Renovation / East Architecture Studio
Architects:East Architecture Studio
Area:2500m²
Year:2018
Photographs:Aga Khan Trust for Culture / Cemal Emden
Manufacturers:Gazzaoui & Co.,Onelight,Weber
Design Director, Principal & Co Founders:Nicolas Fayad, Charles Kettaneh
Project Designers:Lucile Abi Chebl, Elie Geha
Construction Manager:Ziad Yazbek
Technical Advisor:Ziad Yazbek
Electrical Consultant:Roger Noujeim
Mechanical Consultant:Bachir Saadeh
Electro Mechanical Engineer:Georges Nasser
General Contractor :Ghazzawi & Taleb Contracting Co.
Lighting Supplier:Gazzaoui & Co.
City:Tripoli
Country:Lebanon

Text description provided by the architects. Tripoli is a coastal city located North of Lebanon, historically and culturally associated with its pioneering woodcraft industry. Since 2010, the sector has undergone a dramatic deterioration, fueled by political unrest coupled with a growing emergence of low-cost imported furniture.
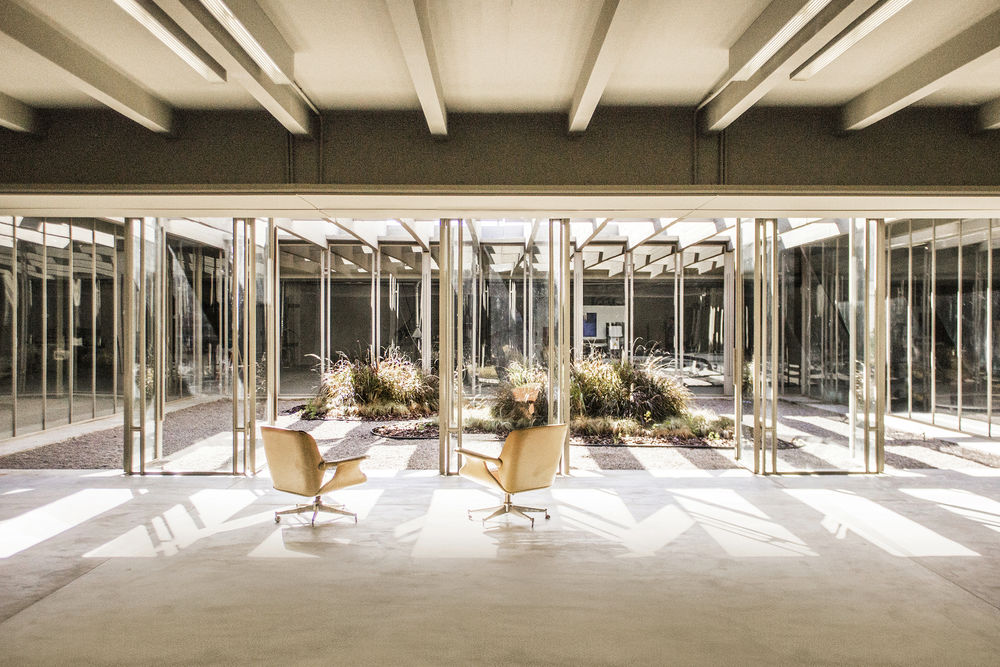
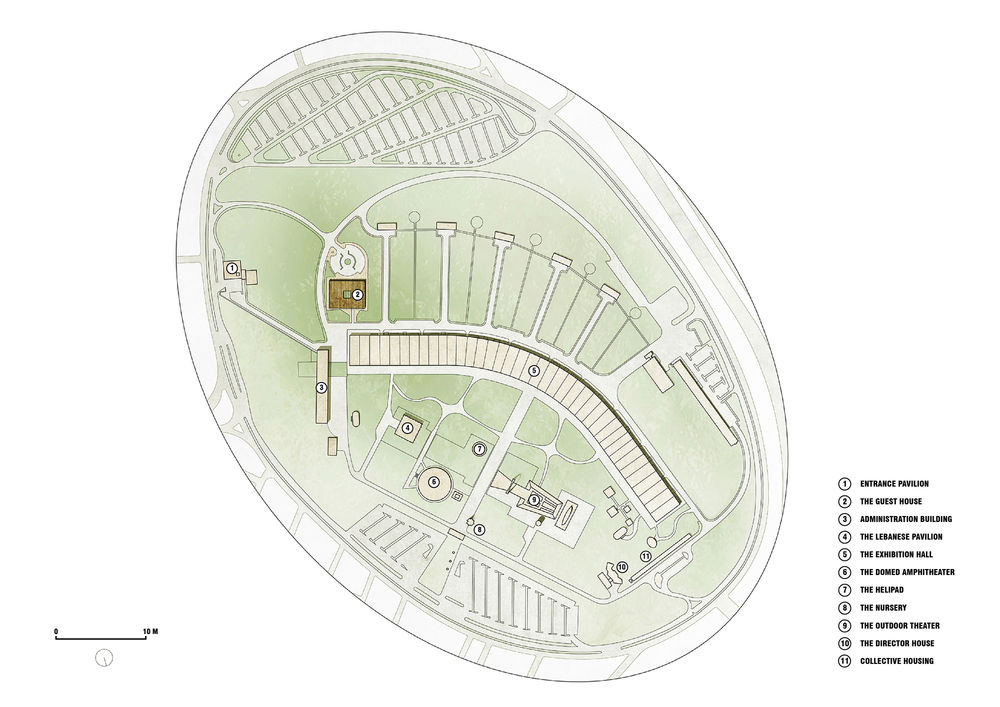
Tripoli is also home to the Rachid Karami International Fair designed by Oscar Niemeyer in the early sixties. The construction of the Fair was halted by the Lebanese Civil War in 1975, and unfortunately never fully operated as such.
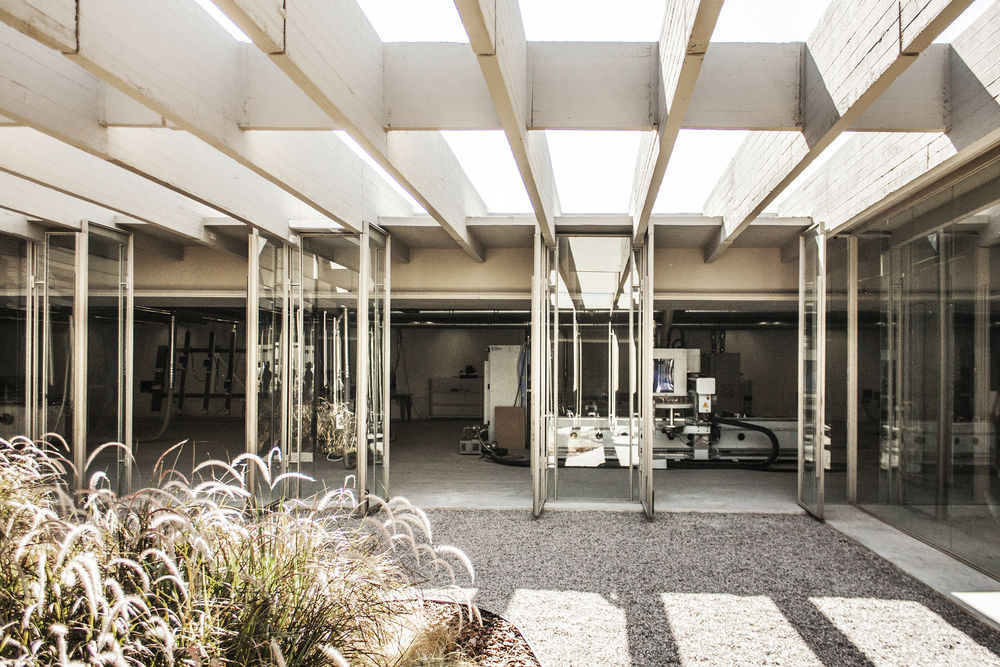
The renovated Guest House at the Rachid Karami International Fair, now serving as an integrated design platform is a single-storey structure, located at the south western edge of the Fair's main entrance. The 2500 sq.m ground floor sits on top of a partial basement.
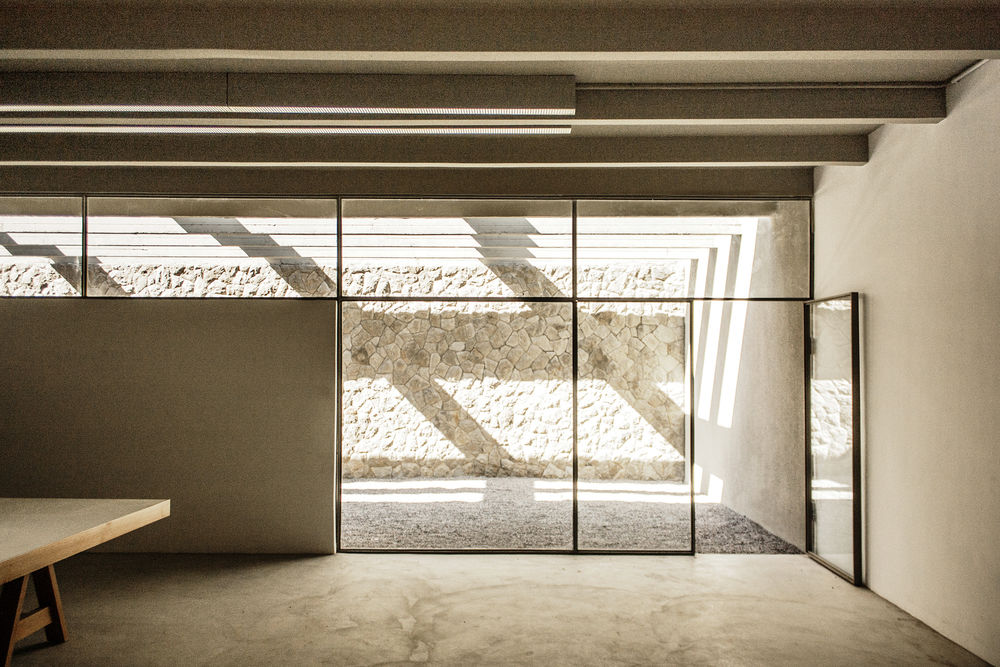
Overwhelmingly opaque in appearance, the Guest House surprises with its light-flooded interior space, an open floor plan punctured by a central courtyard. Its floating roof, seemingly ornamental, sits on four columns and renders the ‘horizontal’ space beneath abstract. Fair-faced concrete dominates the Guest House inside out, however, the deliberate use of stone on some internal walls, an uncommon practice in Niemeyer’s work, introduces a sense of vernacular to the inside.
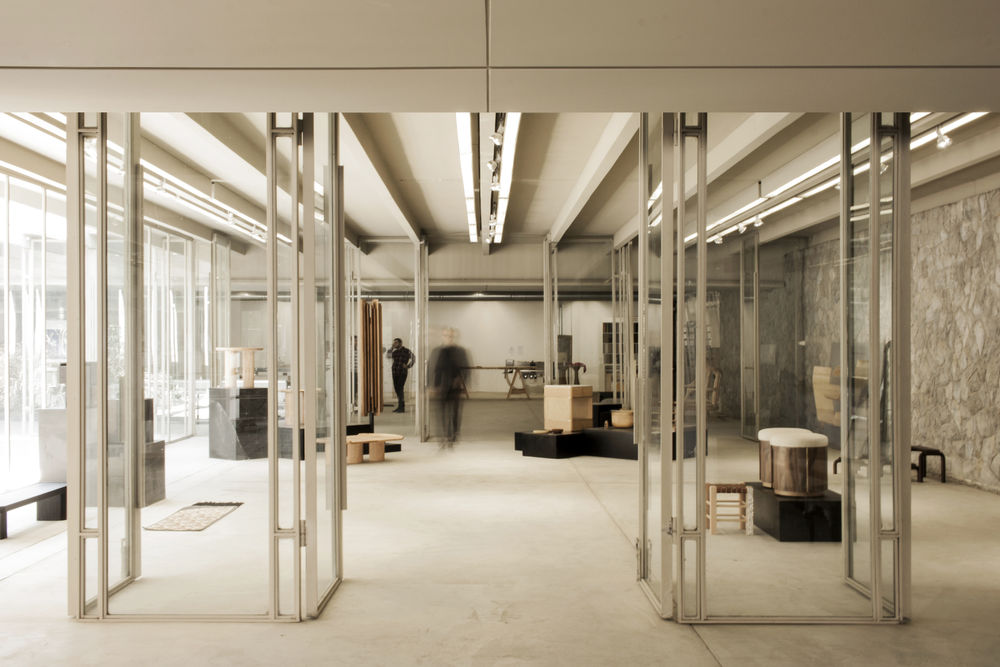
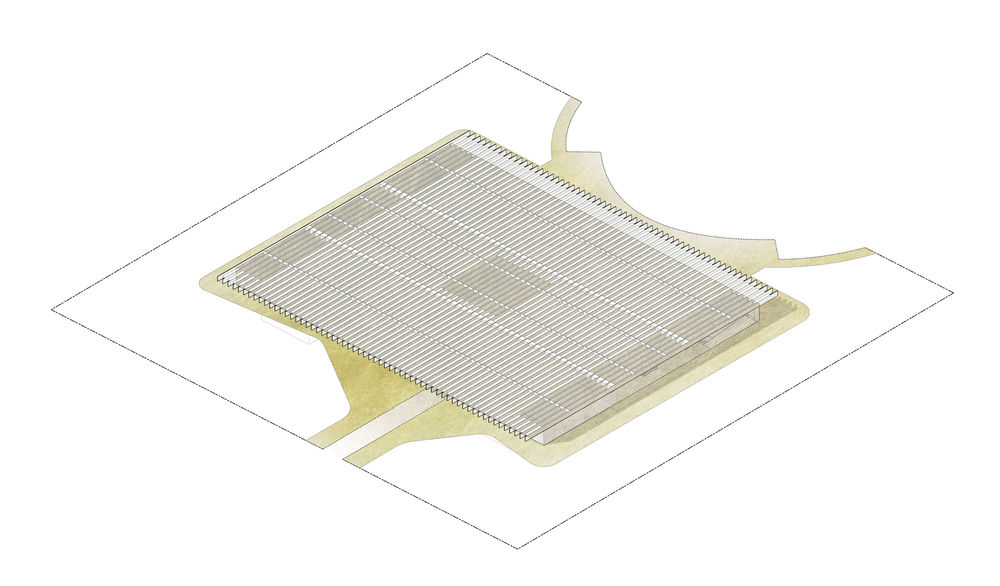
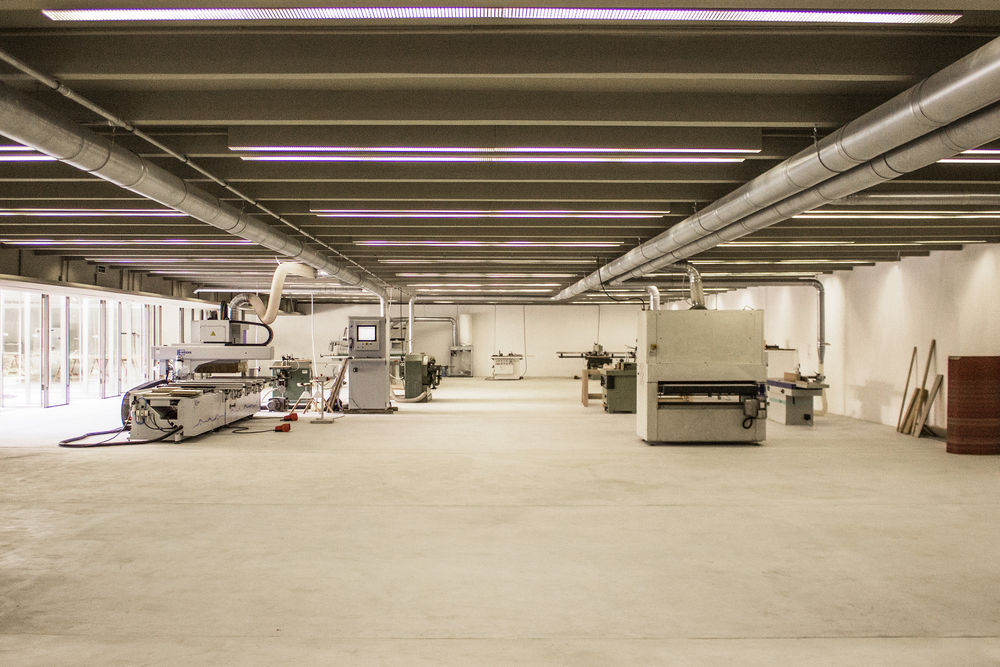
We were asked to meddle with a fundamentally introverted building.
Our intervention naturally took into account the above-mentioned features, deliberately revealing and most importantly enhancing the “DNA” that composes the structure. The expansive open-plan revolving around the central courtyard was conceptually preserved but programmatically broken down into a series of spaces to accommodate the needs of the desired platform. Defined by a series of lightweight steel and glass partitions registering the rhythmic ceiling structural grid, the spaces connect to each other and to the courtyard. Light, shadow, and transparency reverberate through a playful tempo of fixed and operable panels, allowing for openness or segregation when needed.
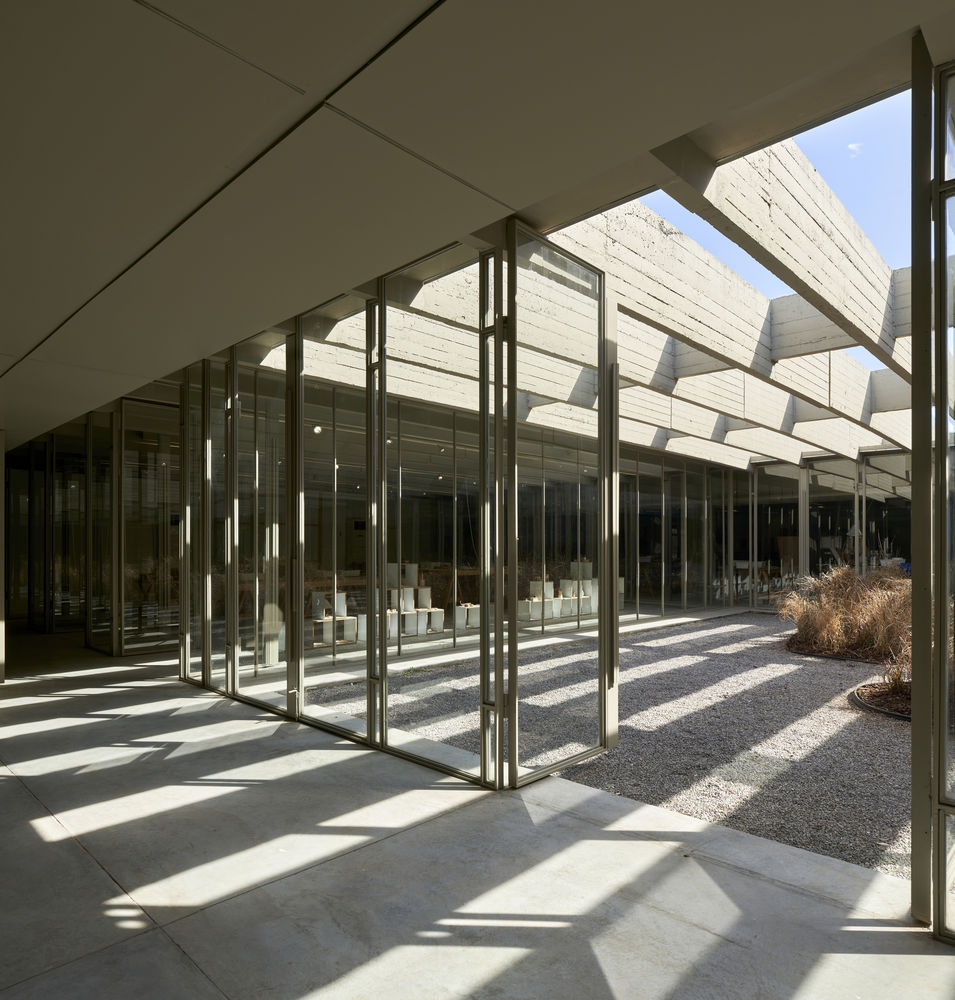
The proposed material palette and color tones remained true to the state in which we first encountered the building – in its unfinished concrete gray color – reminiscent of the Fair grounds. The resilience of concrete as a material, but also as a color, gives a sense of timelessness and austerity to the incomplete city in which the building resides. We’ve intentionally embraced this timelessness and introduced 'monochromatism' as an integral part of the design intervention: Ceilings, walls, floors, mill-work, and metal frames, all predominantly gray, help reveal the building’s original weightless interiors, blurring thresholds between inside and outside.
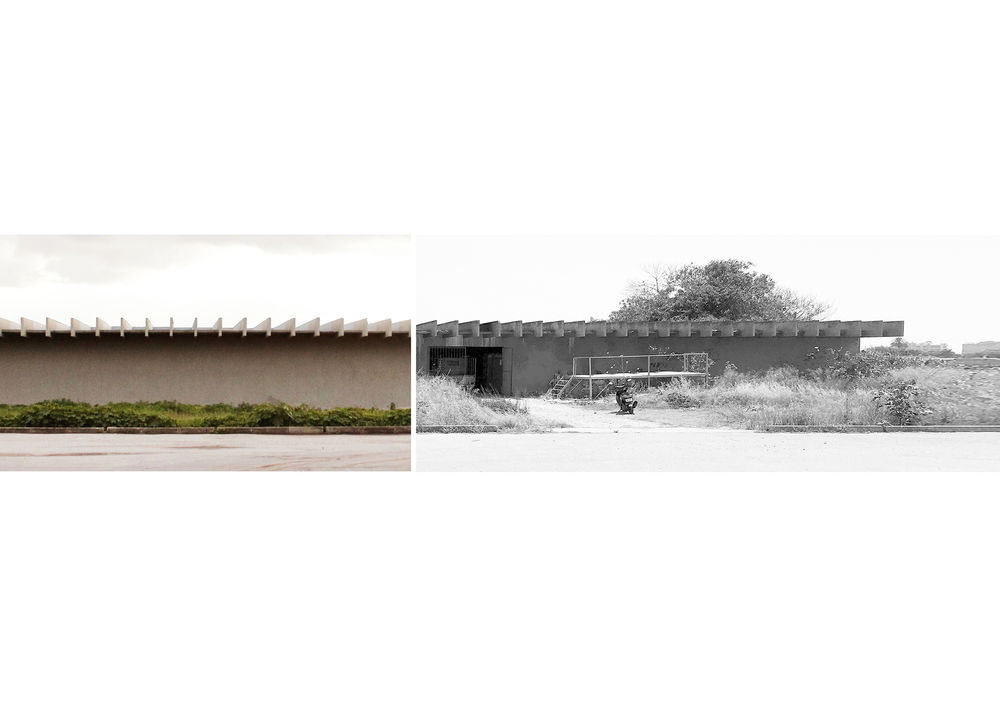
Paradoxically, the programmatic use of the new space is ephemeral. Used as a design platform and prototyping facility for the next three years, the Guest House could one day reclaim its original use. It is this paradox that made our intervention reversible through time: the lightweight partitions, lighting fixtures, and machinery could be removed, leaving place for another program to take over; however, the integrity of the original design intent would stay untouched.
Project gallery
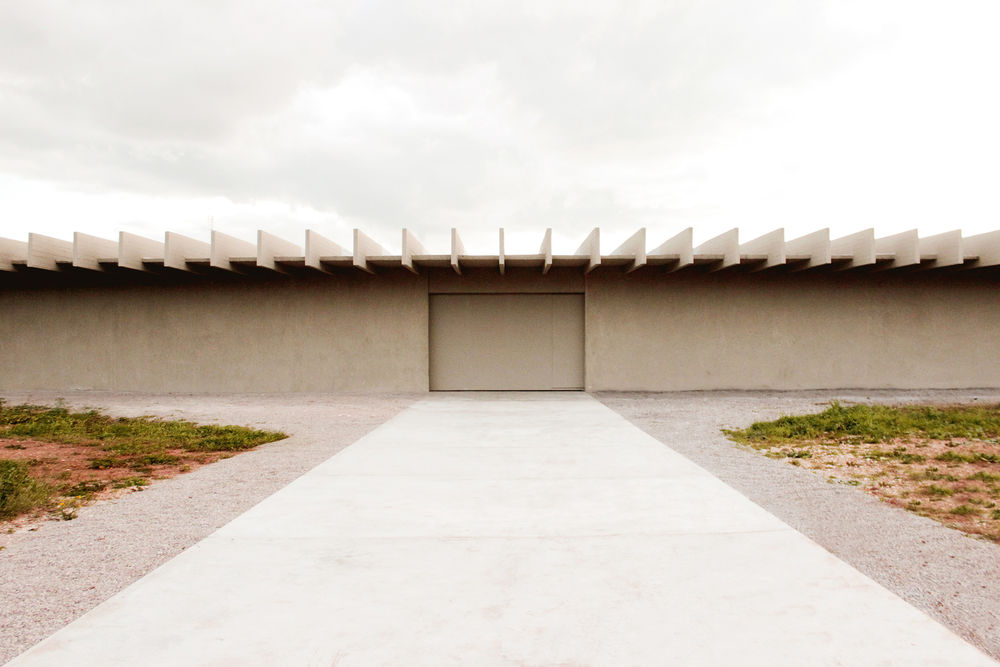
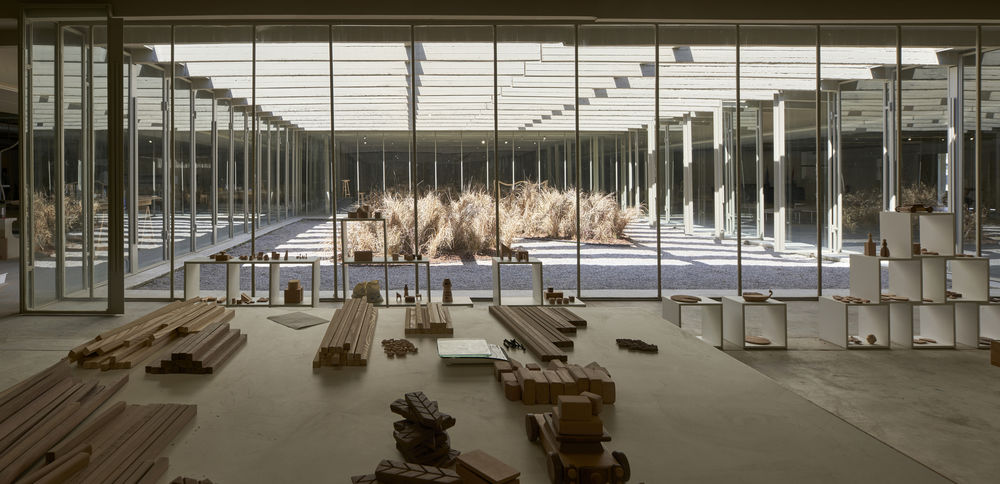
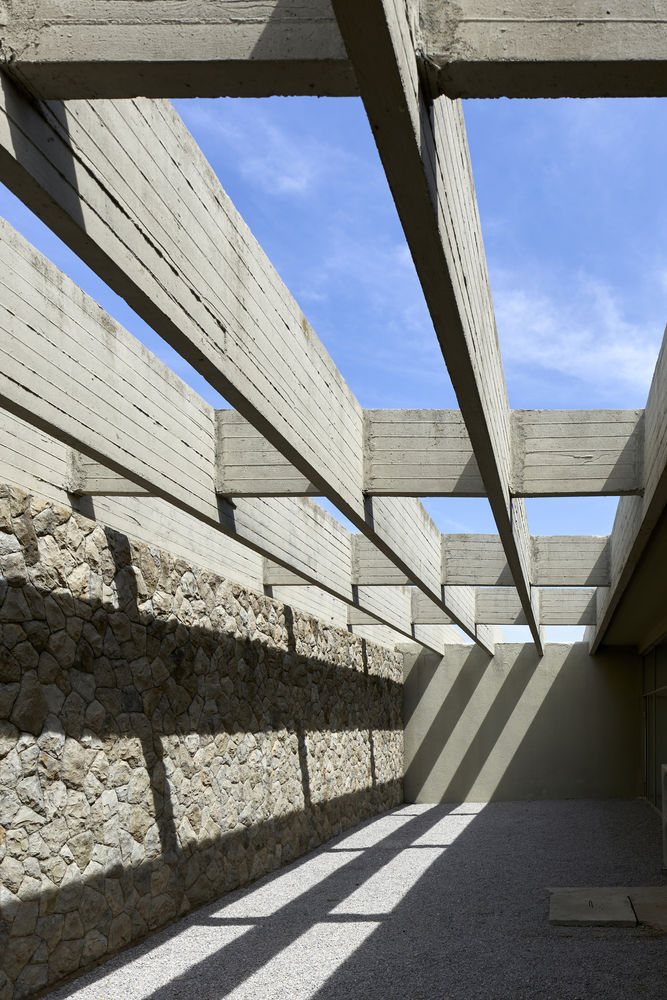
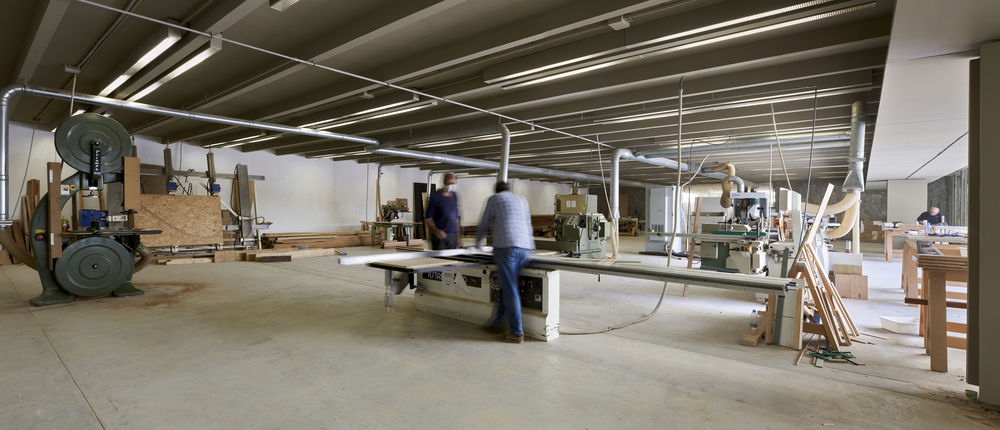
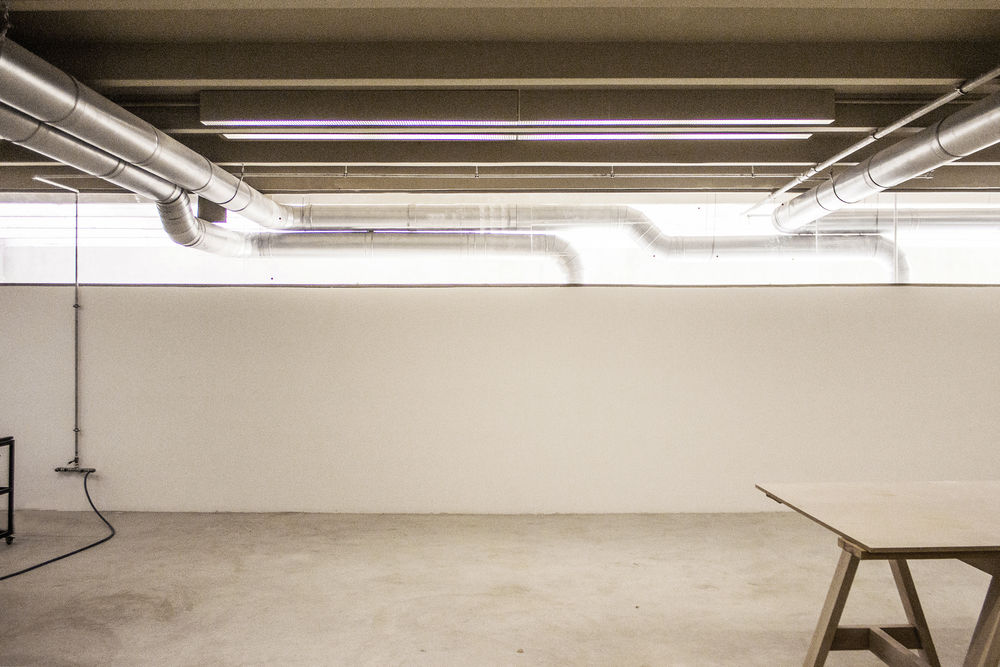
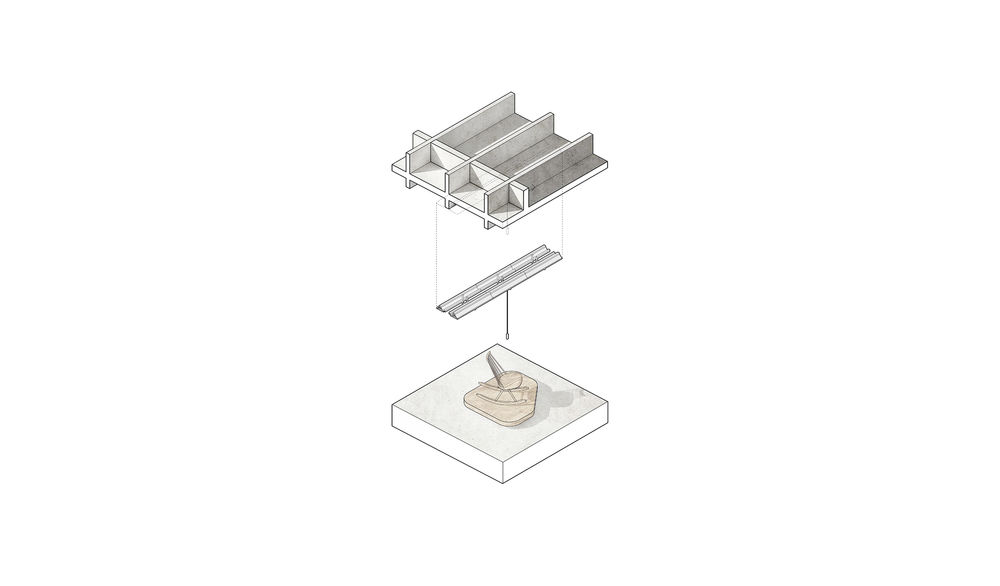
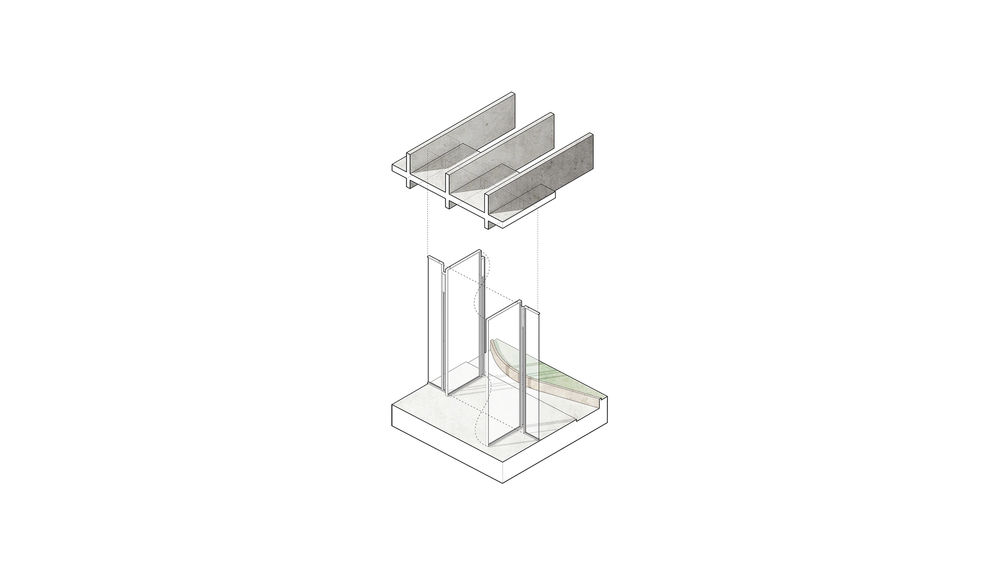
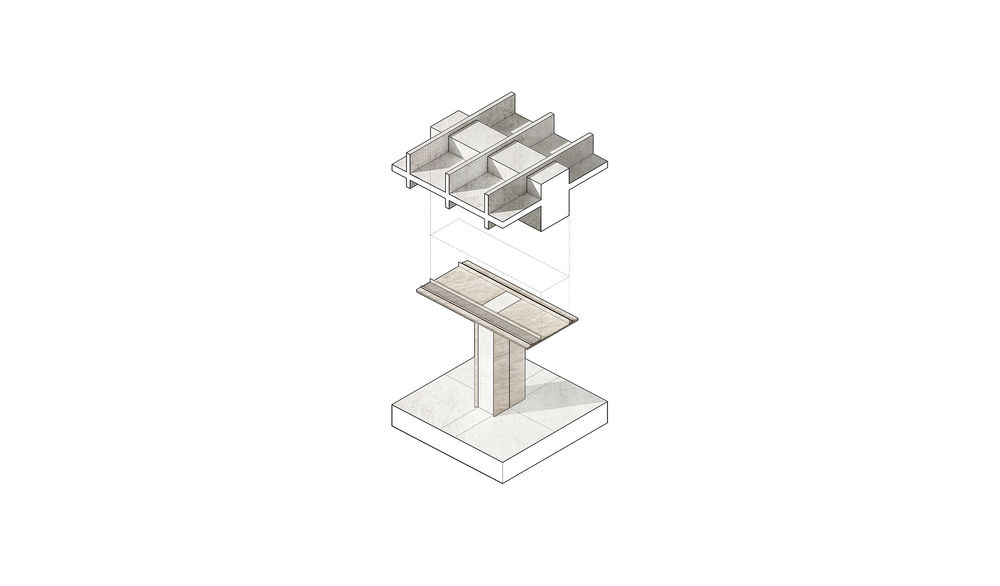
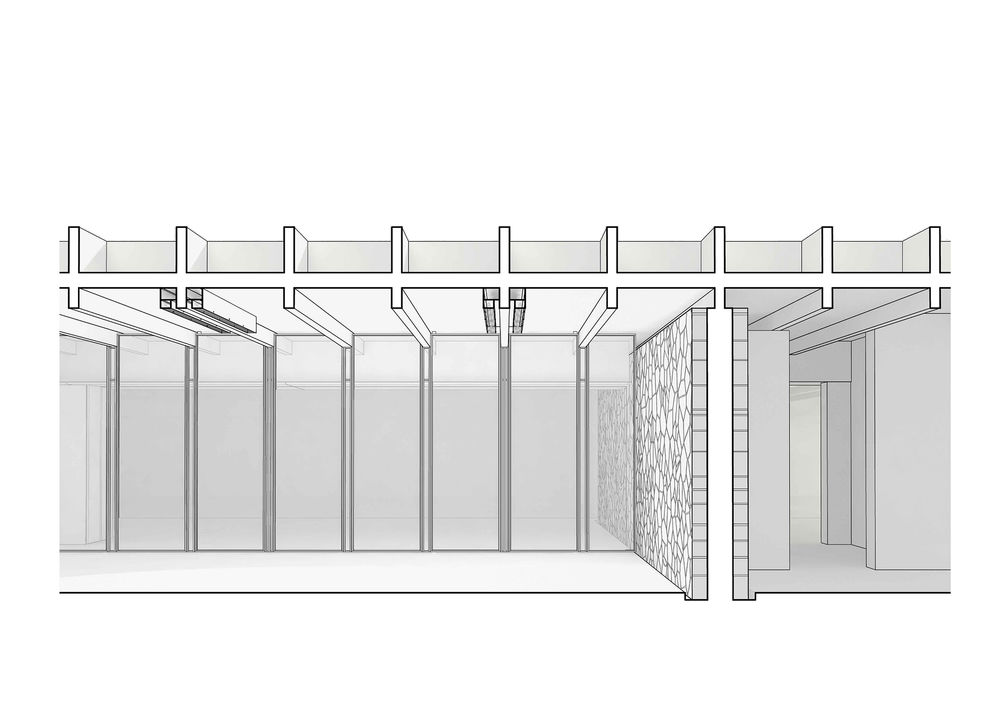
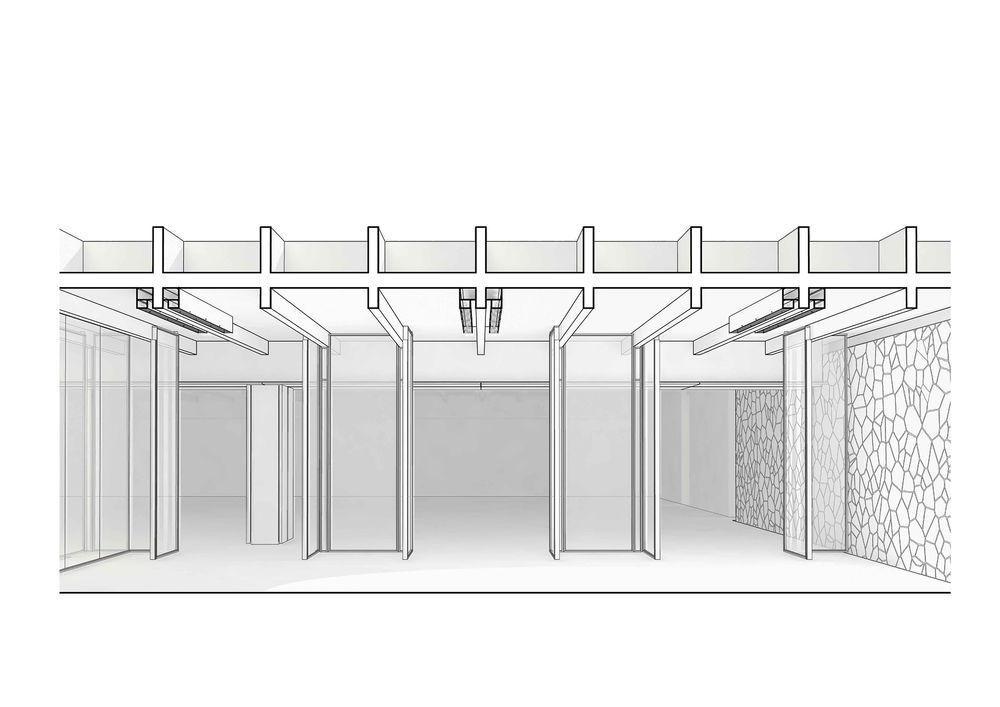
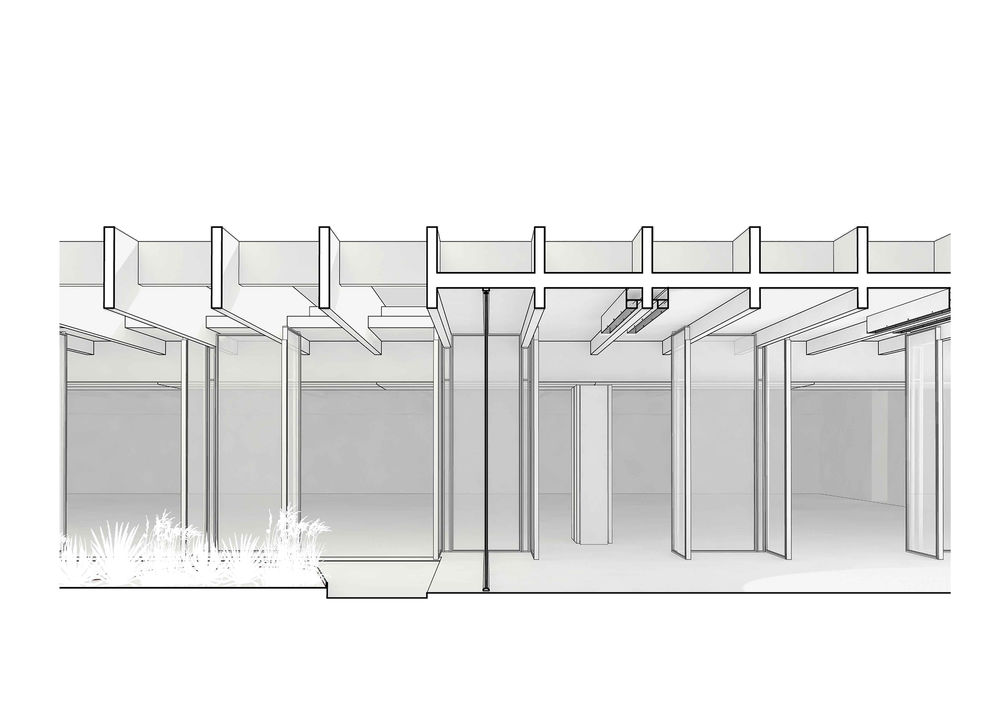
Project location
Address:CRQG+R97, Tripoli, Lebanon


