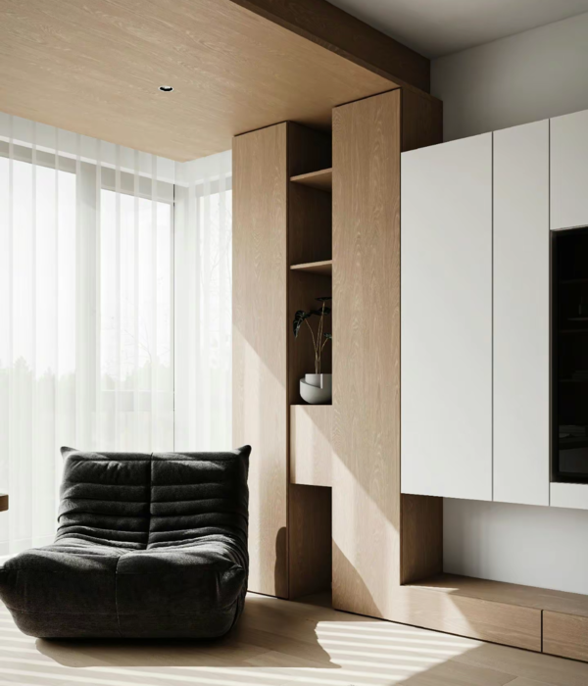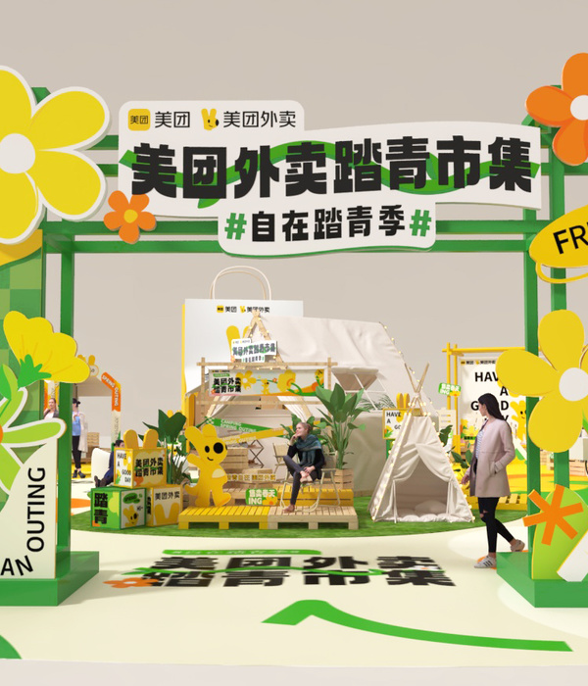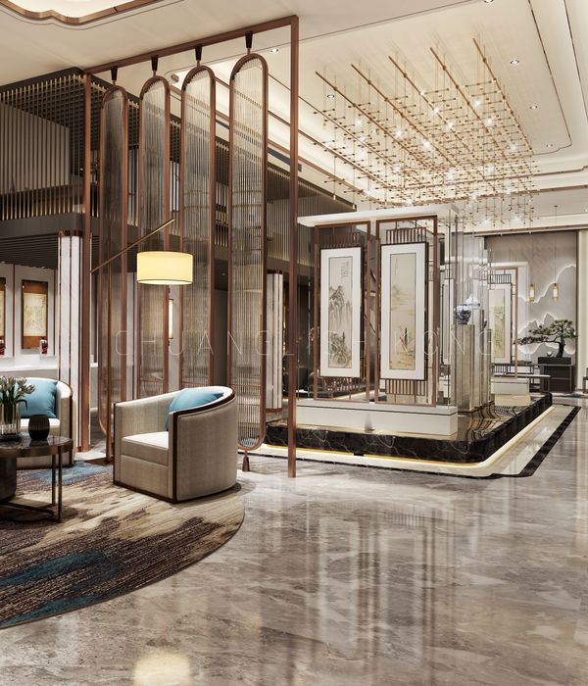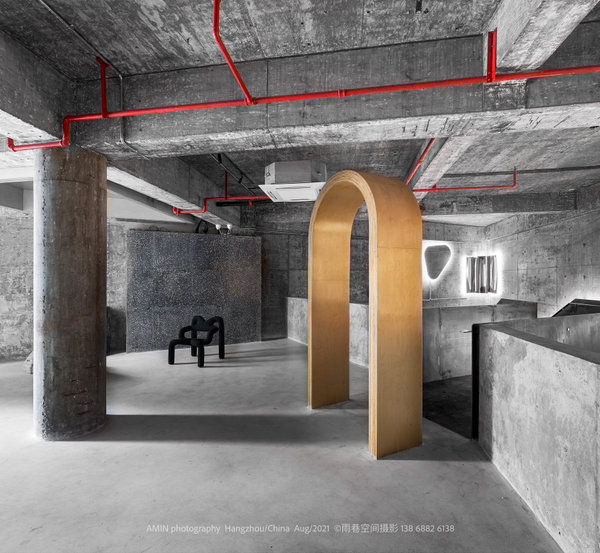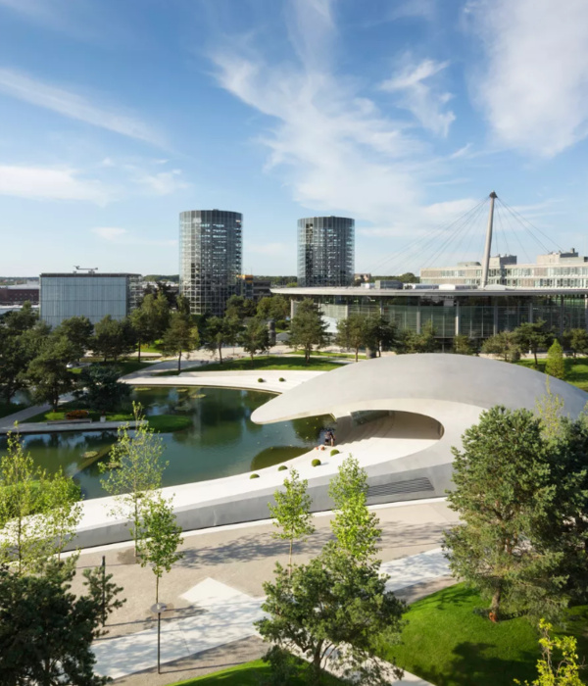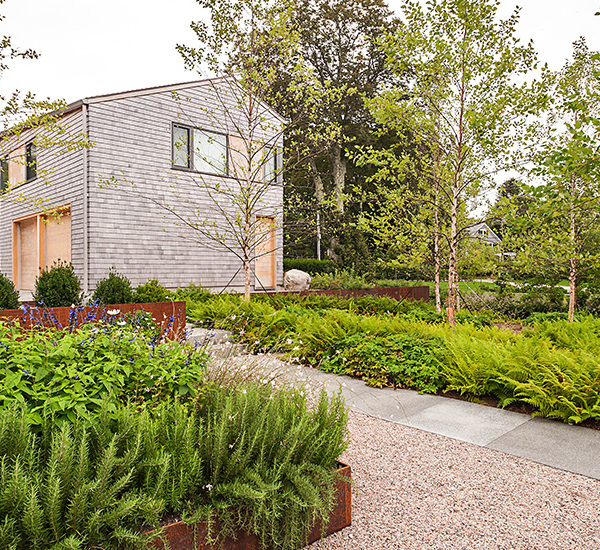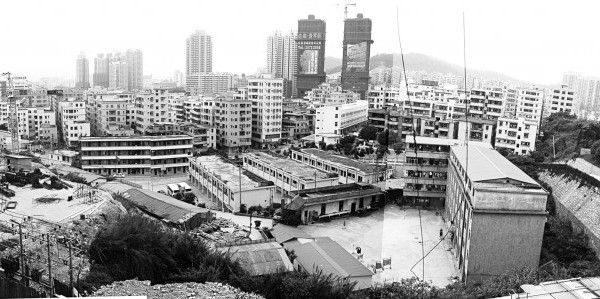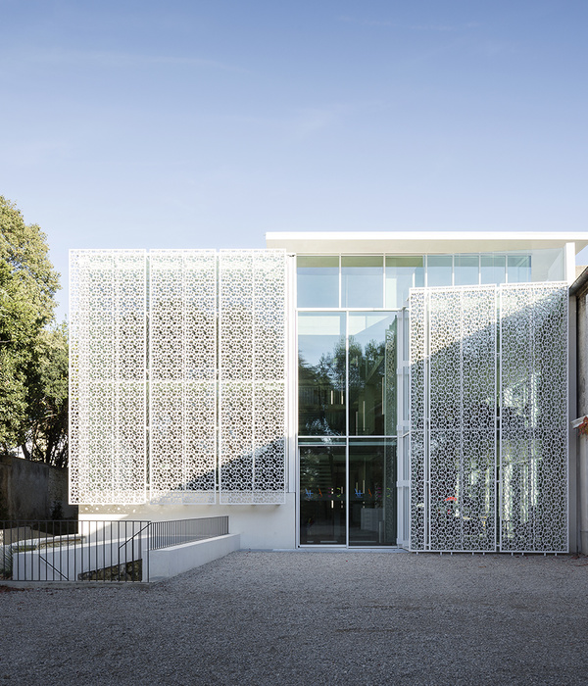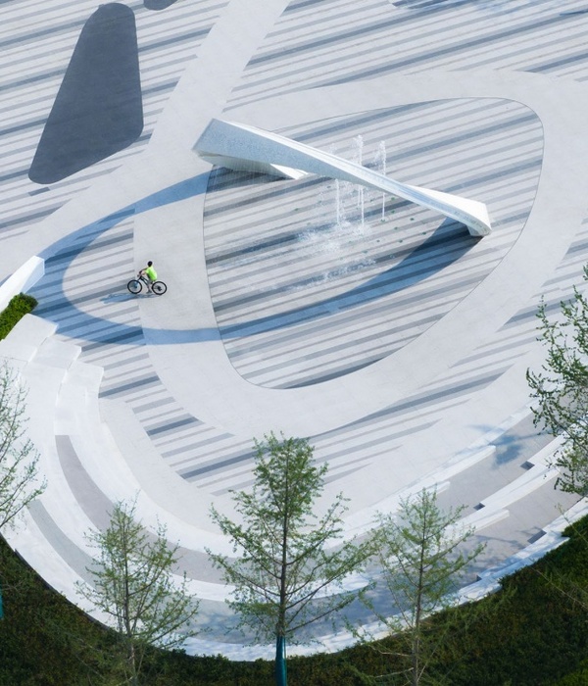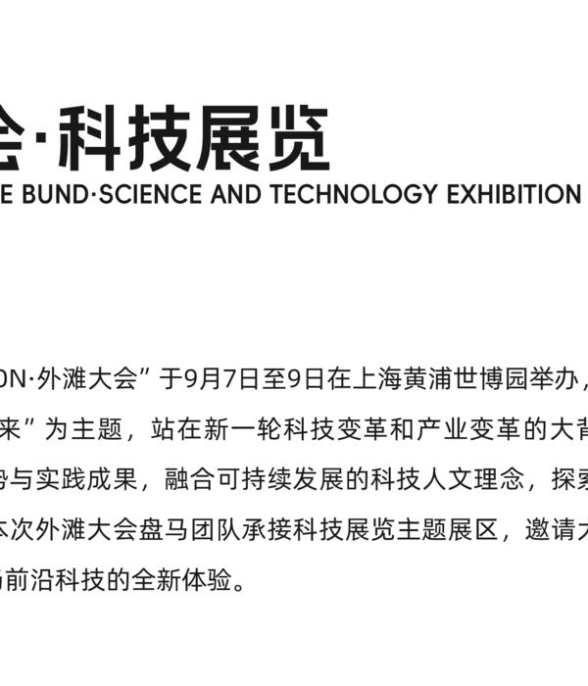Far from the coldness that usually overtakes buildings of this type, a pleasant and cosy atmosphere is created using natural light, combining different materials and using vegetation as a backdrop in different spaces.
This building was previously used as a warehouse for electrical material. The renovation gives it a new use as a funeral home.
The comprehensive rehabilitation of the building respects the original volume, but the existing envelope is improved with acoustic and thermal insulation.
The programme takes place entirely on the ground floor. The routes and different uses are studied to provide privacy and tranquillity.
The outdoor space acts as a welcoming space where people can rest. This space has a bioclimatic pergola that offers solar protection and for the temperature to be regulated. Moreover, the pergola works as a visible landmark in the industrial area.
The pedestrian access is located on one side of the main façade. The furniture in the reception area has been designed to create a welcoming atmosphere.
The building has two differentiated wake rooms, with their corresponding chambers and seating areas. The seating areas are designed in two zones with a private area in front of the chamber window. Both rooms have natural lighting through openings to the exterior lateral space.
In the central part of the building there is a large seating and relaxation area for public use. This space has natural lighting and views through openings to the outdoor lateral space. This opening is a large window that frames the light and the linear planter.
The building has an outdoor functional corridor along one of the sides of the plot. This is a private area and gives funeral vehicles access to the service area and to the thanatopraxy room. This area also has a pergola to protect the vehicle and a linear planter visible from the rooms and the relaxation area.
The different materials are combined to provide calmness and tranquillity.
The neutral colours and oak wood have been used as the predominant material inside to contrast with the black lighting elements, furniture, wayfinding elements and counter furniture. This combination gives the elegance and sophistication that a place of these characteristics deserves.
The access area consists of an outdoor waiting and meeting area. The bioclimatic pergola gives a more human scale to an industrial environment. Moreover, it has been designed to provide a friendlier aspect to this welcoming, waiting and meeting area.
The bioclimatic pergola has been made with micro-perforated metal sheet. It has been designed using panels with different openings, to allow a balance between protection from the sun and light permeability. When the sun hits the pergola, it creates a series of changing shadows on the building and on the pavement throughout the day.
Vegetation is present as a design element in various points of the project to provide green areas to this industrial environment.
A small Mediterranean garden is designed at the entrance to the plot. The vegetation is planted along the walls around the plot and they are also integrated around the urban furniture. Mediterranean plants are the predominant vegetation, such as native aromatic herbs and the dwarf palm tree.
The other important point of vegetation is the lateral linear planter visible as a backdrop from the interior rooms.
{{item.text_origin}}

