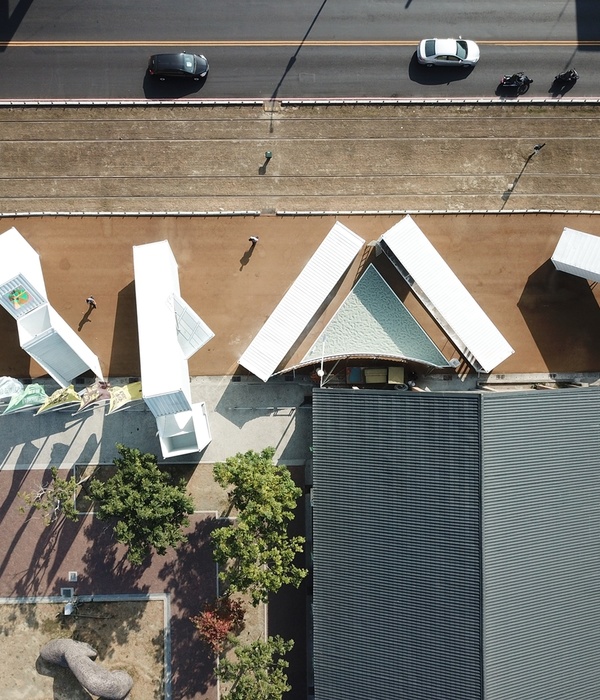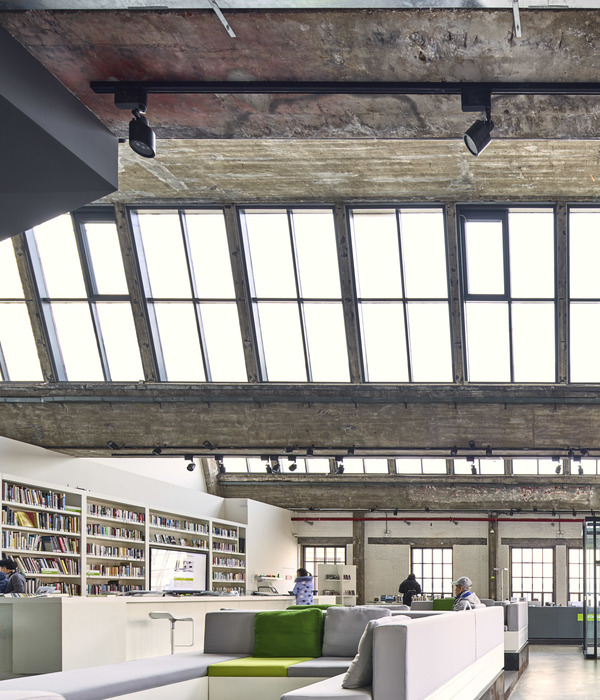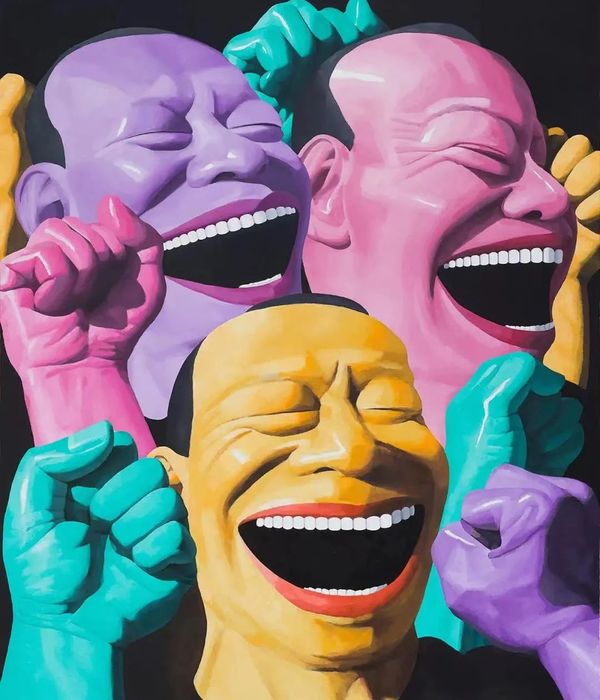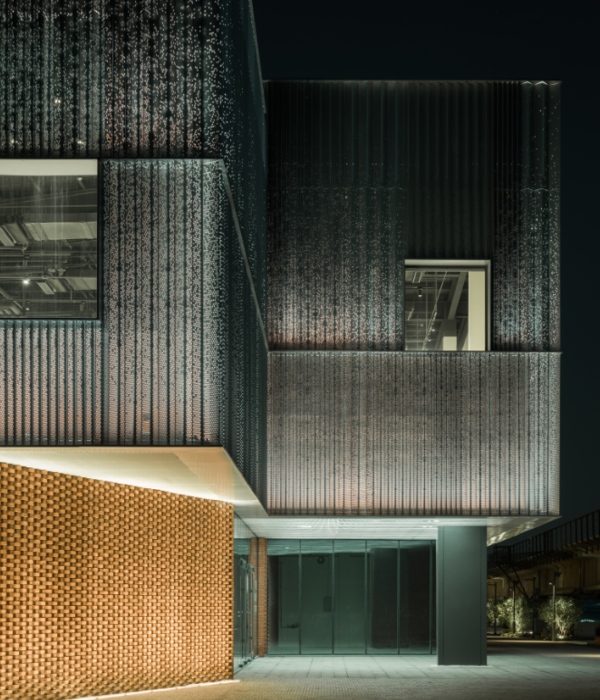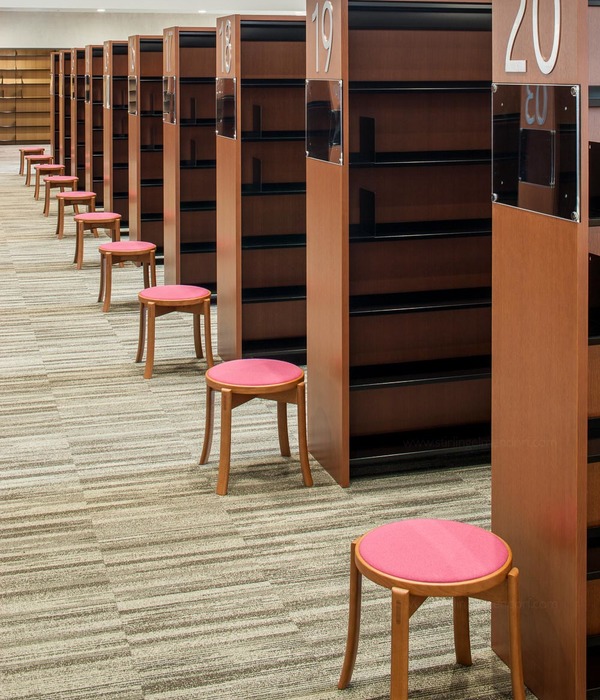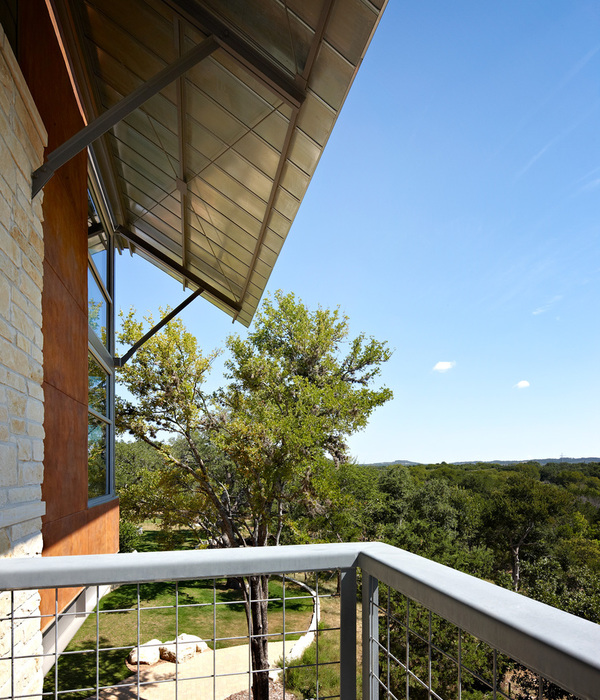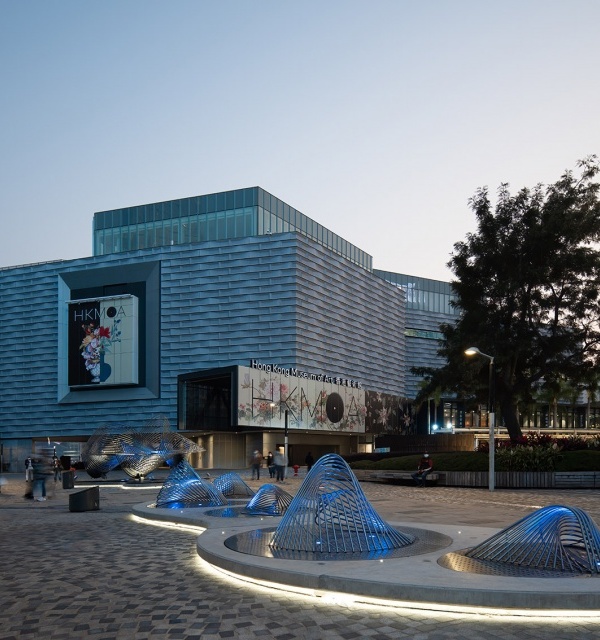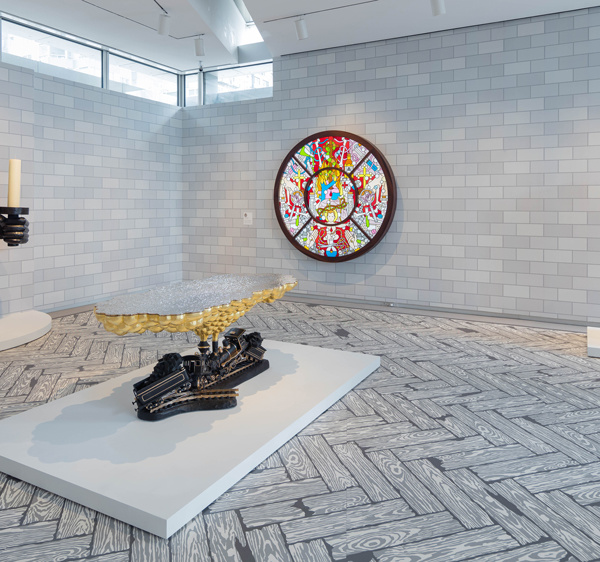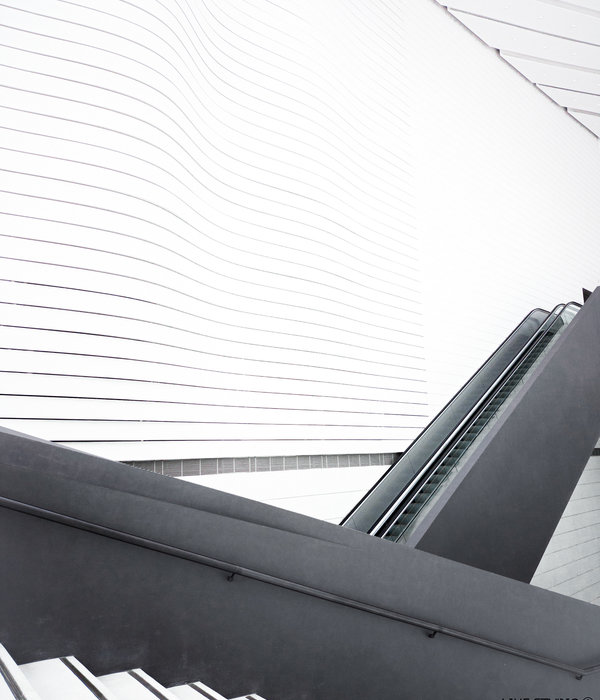“天问:世界观的对话” (“世界青年科学家峰会”(WYSS)杭州分场,2020)举办于中国美术学院象山校区八号楼体育馆内。展览对话空间在设计之初规划为仅使用与占据一半体育馆的面积,剩余一半体育馆空间保留给学生的体育活动使用,两个半场之间则形成了一种有趣的空间使用方式的对比:一半空间给予脑力活动的发生,一半留给场馆原始承载的体育运动功能。
“INTER-WORLD-VIEW” (World Young Scientists Summit 2020) was held in the gym of Xiangshan Campus, China Academy of Art. The building contains a whole basketball court. At the beginning of the design, the exhibition space was planned to use and occupy half of the gym area, and the remaining half of the gymnasium space was reserved as students’ sports activities. There was an interesting contrast between the two “half” spaces: half of the space gave the occurrence of mental activity, and another one was reserved as the original sports function of the venue.
▼空间现场,The exhibition © 吴清山
人流由建筑北侧的主入口进入建筑,随之即面临着回廊的一角,那是一个照壁的局部,照壁上标识着由蓝色星球上的衍生出的文明意识的文字信息,这是文明仍在幼年阶段由外部空间进入内部空间引力场之时,在引力场视界面上残留下的“信息碎屑”。亿万年它被定格在视界面上,就像一组文明的纪念碑一样,不断提醒着外部人流它的存在。
When people enter the building from the main entrance on the north side of the building, it is regarded as entering the “gravitational field of stars”, and then people will faces a corner of the corridor. It is a part of the wall system, which was marked with the text information of civilization consciousness derived from our blue planet. This is the “information debris” left on the visual interface of the gravitational field when civilization is still in its infancy when it enters the internal space from the outer space. For hundreds of millions of years, it has been fixed on the visual interface, just like a group of cultural monuments, constantly reminding people the existence of the external stream.
▼展场入口,Entrance of the site © 吴清山
▼空间主入口正立面,Facade of main entrance © 吴清山
展场的主体结构简单而清晰,它由中心的一只巨大蓝色星球、围绕其悬浮的十五只白球以及地面升起十三只白球组成,它们共同成为一个孤立于外部世界的离散系统。空中的二十八个白球代表着中国天文学中的二十八星宿,以地球为中心悬浮,分别以现实中的方位对应着二十八星宿的方位。它们在一个混沌系统中引力与斥力相互拉扯,平衡。每一时刻系统都处于稳恒态之中。
▼由星宿衍生出的“投影”地毯系统,“Shadow carpet” derived from the spheres © 其实建筑
The main structure of the exhibition hall is simple and clear. It is composed of a huge blue planet in the center, by 15 white balls floating around it and 13 white balls rising from the ground. They all formed a discrete system isolated from the outside world. The twenty-eight white spheres in the sky represent the twenty-eight constellations in Chinese astronomy. They are suspended around the earth and correspond to the directions of the twenty-eight constellations with the actual site positions. The system is in a steady state at every moment.
▼“星宿”与其相对应的“投影”地毯,The luminous galaxy and the shadow carpet © 吴清山
二十九只球体由一圈宽窄不一的围廊围起,十六只球体由天空垂下,十三只球体由地面冉冉升起,建筑空间内的人群则仿若各自处于不同量子态的费米子,穿梭游离在这方星辰空间中。灯亮,围廊内院则成了“天地呼应,众星拱极”之景。同时,展演现场的表演也利用了主体群星球体与三张幕布之间的空间互动以及光影互动关系。
▼主体群星球体与三张幕布之间的空间互动 & 光影互动关系 © 谭彬,其实建筑 The interaction between the main spheres and the three designed screens & the interaction between the light and shadow
Twenty nine spheres are surrounded by a circle of corridor which have different widths. Sixteen spheres are hanging from the sky, and thirteen spheres are rising from the ground. People in the space is like fermions in different quantum states, shuttling and wandering in this space. Turn on the lights, the courtyard in the corridor becomes the scene of “heaven and earth echo, and the stars twinkled around the bright centre”. At the same time, the performance on the scene also uses the interaction between the main spheres and the three designed screens.
▼球体发光状态,The scene which was lighted on © 吴清山
▼仅中心“地球”发光状态,The scene which was only lighted on the earth © 吴清山
▼空间细节,Detail © 吴清山
峰会的主入口布置于围廊的东南角部(建筑入口为北侧),以拉长人的步行参观流线,每条通道由于在交通功能的基础上承载的二次附加功能不一而产生了尺度的变化,如:装置展览、灯光投影、演出后台等。进入围廊通道中,人类从外部空间逐渐接近展场内部,前行过程中围绕着二十九颗星体的引力中心做公转运动。
▼复廊与主题星宿的关系,The relationship between the corridor and “luminous galaxy” © 其实建筑
The main entrance of the exhibition is located in the southeast corner of the corridor (the entrance of the building is the north side) to lengthen the pedestrian flow line. Due to the different secondary additional functions on the basis of traffic function, each passage has changed in scale, such as installation exhibition, lighting projection, performance backstage, etc. Entering the corridor, human beings gradually approach the interior of the exhibition hall from the outer space, and make a revolution around the gravity center of 29 stars.
▼可收纳复廊空间,Corridor space © 吴清山
▼拉帘与“星宿”的关系,Corridor and the luminous galaxy © 吴清山
由于收纳空间限制,设计中主体结构材料的选择都基于收纳和回收的理念(定制气模球体与伸缩挂帘)。同时,设计的收纳准则也衍生到家具系统的设计当中,家具系统包括:座位、讲台以及不同尺寸和高度的小桌子,讲台采用了无螺栓的插件板组合方式,在“非常”时期,可由使用者自行拼接成形使用,在“日常”时期,可以板材的方式垒叠占据较小的空间。
▼插件家具拼合过程,Plug-in-furniture © 其实建筑
▼插件家具拆解图,Plug-in furniture diagram © 其实建筑
Due to the limitation of storage space, the basic consideration for the material we choose is to facilitate storage and recycling. At the same time, the storage standard of the design is also derived into the furniture system. The furniture system includes seats, podium and small tables with different sizes and heights. The furniture system adopts the plug-in boards system. In the “Extraordinary” period, In the “Daily” time, it can be taken apart to occupy less space.
▼对话现场,The exhibition scene © 吴清山
▼开幕式现场,Show begins scene © 吴清山
{{item.text_origin}}



