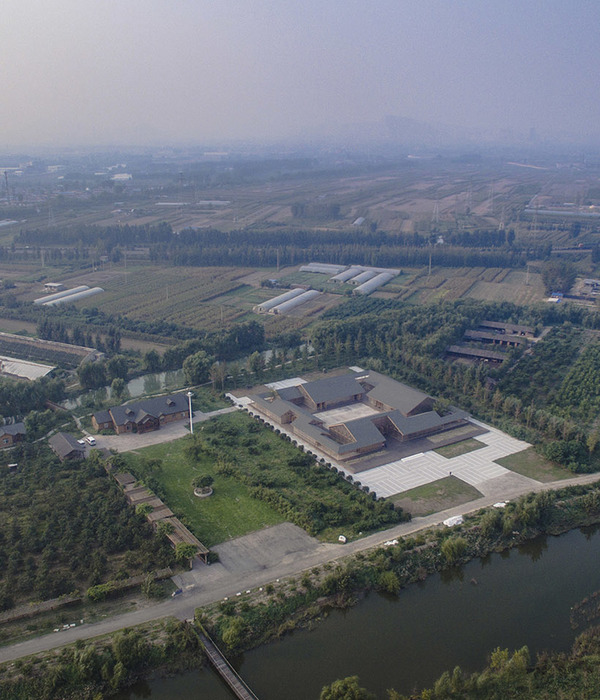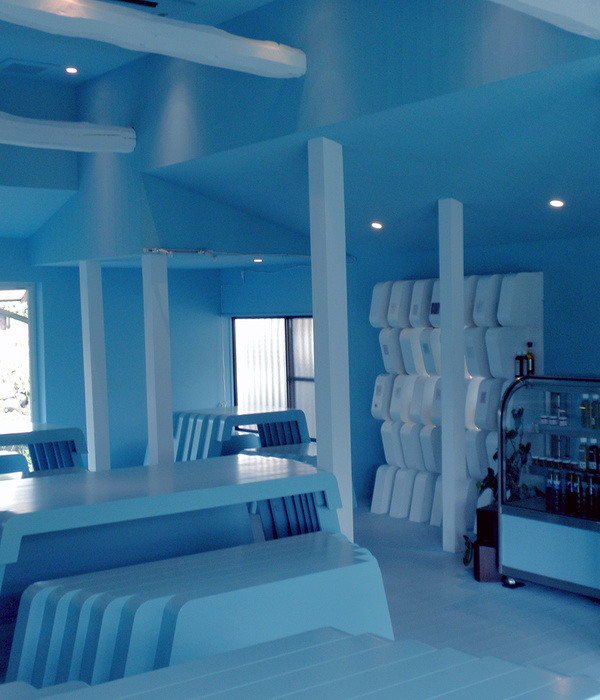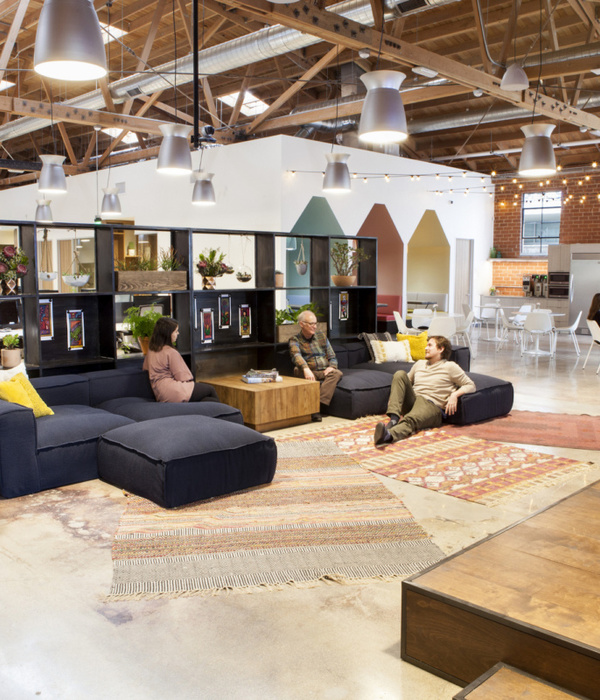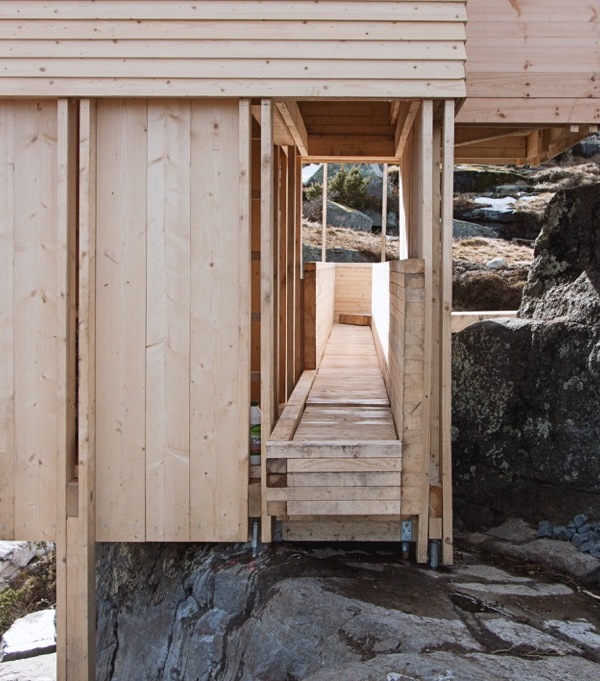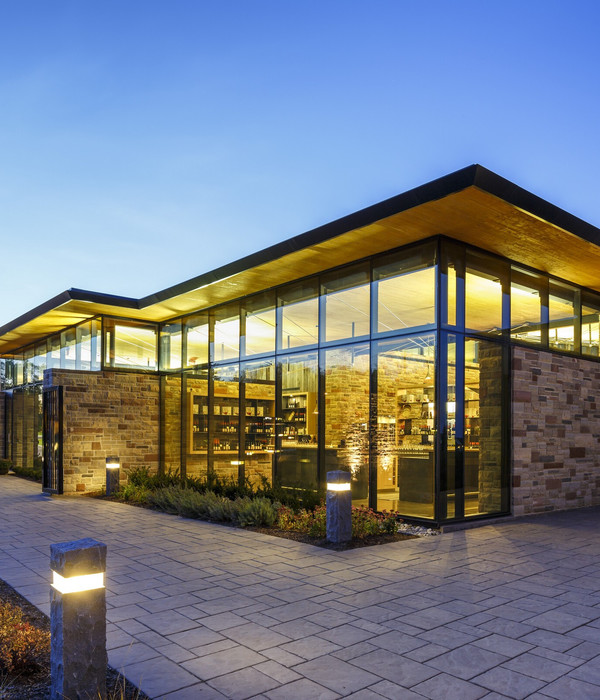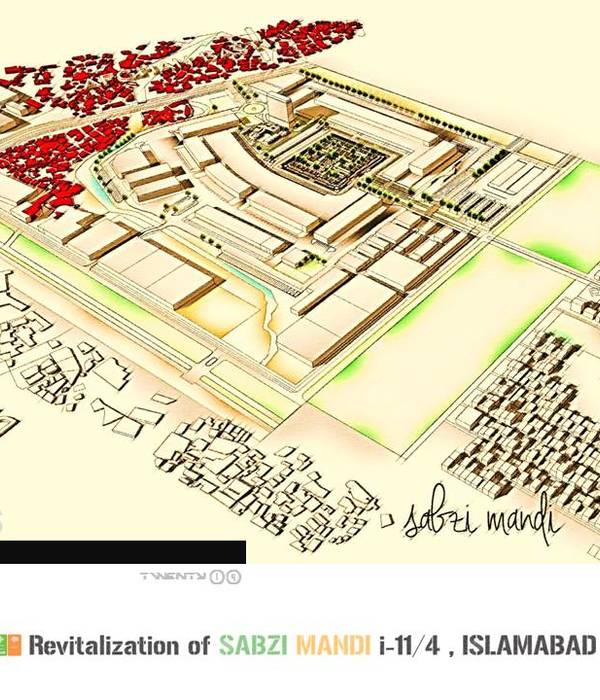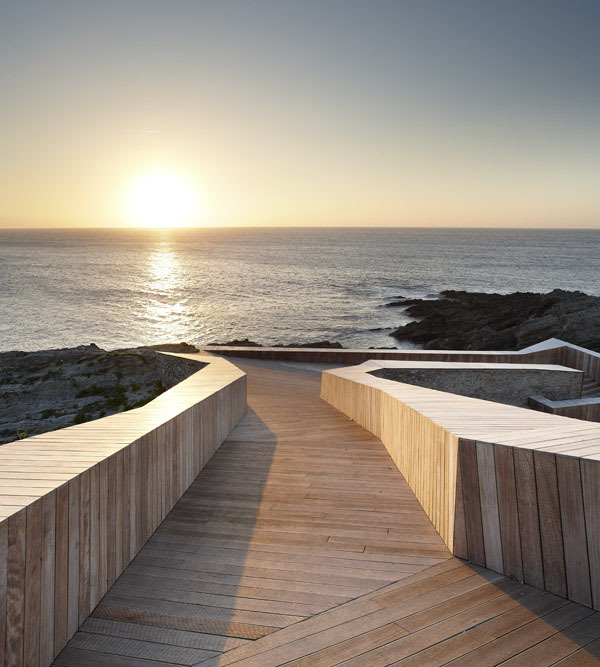- 项目名称:中骏·天禧
- 设计总监:徐天龙
- 设计成员:田竹,刘德欣,舒杭,黄圣,张丹蕾,潘果,樊鹏宇,董思建,张琪
- 甲方团队:钱丽云,倪昌瑜,程季泓
- 委托业主:中骏集团控股有限公司
广亩景观:我们认同中国文化“造极于赵宋之世”,强调大道至简、返璞归真。作为思明区十年磨一剑的宝藏项目,“天禧”以宋代风华作为设计内核,在情感上遵从东方的美学意境,同时挖掘项目的内生的文化潜质,提炼场所记忆去链接当地人的情感共鸣。设计摒弃小家碧玉的叠山理水之法,将项目的尺度推向更沉稳大气乃至恢弘的空间感受,为厦门迎来一场大宋美学的极致呈现。
GM landscape design: We agree that Chinese culture “was created in the era of Song Dynasty”, emphasizing the simplicity of the path and the return to the truth. As a treasured project of Siming District in the past ten years, “THE SKYLAND” takes the Song Dynasty as its design core, follows the oriental aesthetic mood in terms of emotion, and at the same time taps into the endogenous cultural potential of the project, refining the memory of the place to link the emotional resonance of the locals. The design abandons the small family method of stacking mountains and water, and pushes the scale of the project to a more subdued atmosphere and even a magnificent spatial feeling, ushering in an ultimate presentation of the Song aesthetics for Xiamen.
设计审美来源于大宋美学,与常规景观示范区那种进入府门、宅院的尺度感受不同,采用了“城”的概念来营造一个更为整体磅礴的城市延展面,旨在打造恢弘大气、端正的视线感受。
The design aesthetic is derived from the aesthetics of the great Song Dynasty.
Unlike the scale of the conventional landscape demonstration area, which is the scale of entering the gates and courtyards, the concept of “city” is adopted to create a more overall majestic urban extension, aiming to create a magnificent atmosphere and an upright sightline feeling.
入口空间采用城门与城墙的概念,项目的厚度与材料的质感两相结合,投下的深色阴影为入口空间带来一份庄严的压迫感。
The entrance space adopts the concept of city gates and walls, combining the thickness of the project and the texture of the materials, casting dark shadows to bring a sense of solemnity and oppression to the entrance space.
利用水景的反射进一步强化“城门”的宽度与深度,钢竹林立于一侧,过渡了水景的边界,但序列感极强的竹景依旧保持着整体空间的设计统一性。
The width and depth of the “city gate” is further enhanced by the reflection of the water feature, and the steel bamboo forest stands on one side, which transitions the boundary of the water feature, but the strong sense of sequence of the bamboo scene still maintains the unity of the overall space design.
动线上,考虑到天禧的产品定位,判定客户大多会驱车前往,所以入“城”之后会直接进入到停车场区域。
Considering the product positioning of THE SKYLAND, most of the customers will drive there, so they will enter the Parking area directly after entering the “city”.
金属格栅制的景墙,秩序排列,隐约透露出内院的风景,像一扇扇的窗户,入夜更是是万家灯火,随着车内的窗景流转,一片灯火阑珊。当车辆徐徐驶入,二进的府门也会缓缓打开,呈现出与入城之时完全不同的氛围感受。
The landscape wall made of metal grille, arranged in order, vaguely reveals the scenery of the inner courtyard, like a window. It’ like a million lights at night, with the flow of the window view inside the car, a light. When the vehicle slowly drives in, the door of the second entrance opens at the same time, presenting a completely different atmosphere from the time of entering the city.
随着府门的缓缓打开,人群的心理感受完成从入城到入府的转换,空间也开始随之变化。
As the door of the house slowly opens, the psychological feeling of the crowd completes the transition from entering the city to entering the house, and the space begins to change with it.
当通过二进的府门,我们就正式进入到了自己的内院天井空间。
When passing through the second entry door of the house, we officially entered our own inner courtyard patio space.
在经历三代天字系产品后,设计者对闽南一带的民居有了一定的研究,将其特色的围合院落及天井作为符号化元素植入院落庭院内。
After three generations of Tian series products, the designer has studied the residential houses in the southern Fujian area, and implanted its characteristic enclosed courtyard and patio as symbolic elements in the courtyard.
天井空间顶部有一个镂空,天光会从上方打在艺术装置上,自然光会引导游人仰视空间最上方,当视线追随着艺术装置的线条向下延伸,缓缓发现底部手凿的黄铜水景正在在无声的喷涌。
There is a cutout at the top of the patio space. There is sky light hit on the art installation from above. And the natural light will guide the visitor to look up at the top of the space. When eyes follow the line of the art installation downward, we will slowly find the hand chiseled brass water feature at the bottom is gushing silently.
艺术装置使用的是金属材质,本有着厚重的质感,但采用榫卯结构互相连接构筑出方正且通透的形态,保留了装置的“贵”又弱化了“重”的属性。金属“悬浮”于半空,随着光影的折射,共同展现着多层次的璀璨,水流的溅射让艺术装置星光点点,带来“半参星移”的意境。
The art installation is made of metal, which has a heavy texture, but the mortise and tenon structure is interconnected to create a square and transparent form, which retains the “noble” and weakens the “heavy” property of the installation. The metal is “suspended” in mid-air, and with the refraction of light and shadow, it shows multi-layered brilliance together. The splash of water makes the art installation dotted with stars, bringing the mood of “half-sensible star movement”.
离开天井空间,我们希望在游人能以一种平和的心境来游览整个水院空间,人在帘廊下行走,通过两侧的序列感设计潜移默化的“控制”行人游走的节奏,为整个空间的情绪氛围营造一份静谧。
After visiting the patio space, we hope that the visitors can visit the whole water garden space in a calm state of mind. People walk under the curtain corridor, through the two sides of the sense of sequence design subconsciously “control” the rhythm of pedestrian wandering, to create a quiet atmosphere for the whole space.
同时,水院也是洽谈区域的主画面感受空间,设计者希望洽谈区能呈现出一种极致唯美的古典韵味。
The water courtyard is also the main space of the negotiation area, and the designer hopes that the negotiation area can present an extremely beautiful and classical flavor.
素色纱帘装饰下的帘廊空间就如同上等的绢帛,穿行其中的美人们宛如活灵活现的《仕女图》空灵且优雅。
The space of the curtain corridor decorated with plain gauze curtains is just like the best silk. The beauty walking through, just like the living and breathing “Ladies’ Figure” which is ethereal and elegant.
帘廊空间通过一条与水池齐平的步道连接至售楼处,水影与倩影结合,穿梭在雾森缥缈间虚实相依,随风起、光移或是一片落叶荡起的涟漪,都能为赏影这份雅趣带来不同的视觉享受。
The curtain corridor space is connected to the sales office through a walkway flush with the pool. The combination of water and shadow, shuttling between the fog and the indistinctness of the virtual reality, with the wind, the light moving or the ripples caused by a fallen leaf, can bring different visual enjoyment to the enjoyment of this elegant shadow.
拉丝金属材质的灯牌悬挂于瓷墙上,“天禧”两字散发出的雅致的金光,引着行人步入下一个方向。驻足回望,是否是一场大宋美学的极致呈现……
The brushed metal light sign hangs on the porcelain wall, and the word “THE SKYLAND” emits an elegant golden light, leading us to the next direction. Stand still and look back, it’s just an ultimate presentation of the great Song aesthetics ……
景观设计:广亩景观
设计部门:王嵩嵩设计工作室
设计指导:王嵩嵩
设计总监:徐天龙
设计成员:田竹,刘德欣,舒杭,黄圣,张丹蕾,潘果,樊鹏宇,董思建,张琪
后期团队:朱海明,江燕,车伊萍,朱燕
植物团队:何文红,薛蕾
水电结构:宋旭阳,任立,王俊睿
甲方团队:钱丽云,倪昌瑜,程季泓
景观面积:5800㎡
委托业主:中骏集团控股有限公司
摄影机构:IAM 岸木摄影
Landscape Design: GM Landscape Design
Design Department: Wang Songsong Studio
Design Guide: Wang Songsong
Design Director: Xu Tianlong
Members: Tian Zhu, Liu Dexin, Shu Hang, Huang Sheng, Zhang Danlei, Pan Guo, Fan Pengyu, Dong Sijian, Zhang Qi
Final-period Team: Zhu Haiming, Jiang Yan, Che Yiping, Zhu Yan
Planting Team: He Wenhong, Xue Lei
Water-electrical Structure: Song Xuyang, Ren Li, Wang Junrui
Team of Party A: Qian Liyun, Ni Changyu, Cheng Jihong
Landscape Area: 5800㎡
Client: SCE Group Holding Co., Ltd
Photo Credit: IAM Photography
{{item.text_origin}}

