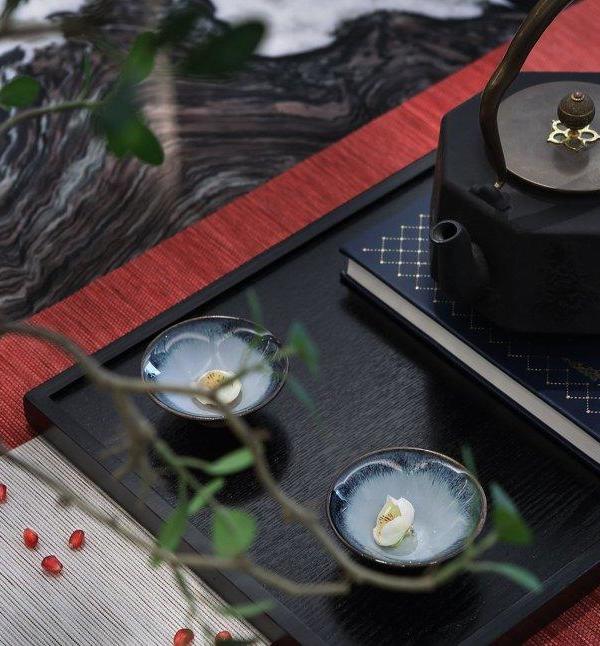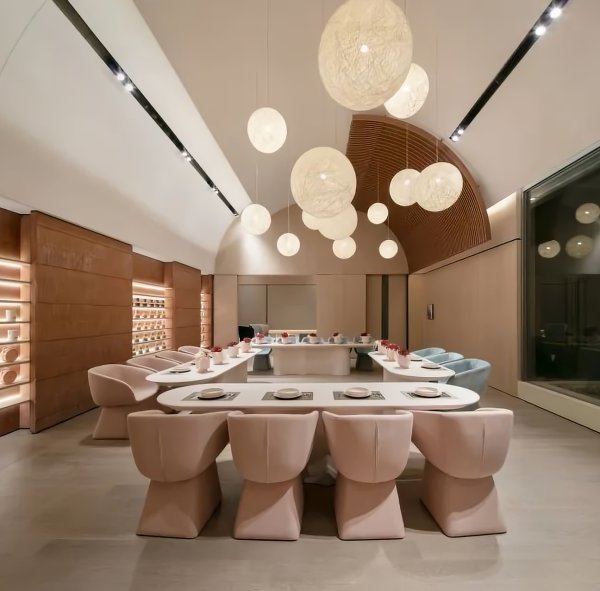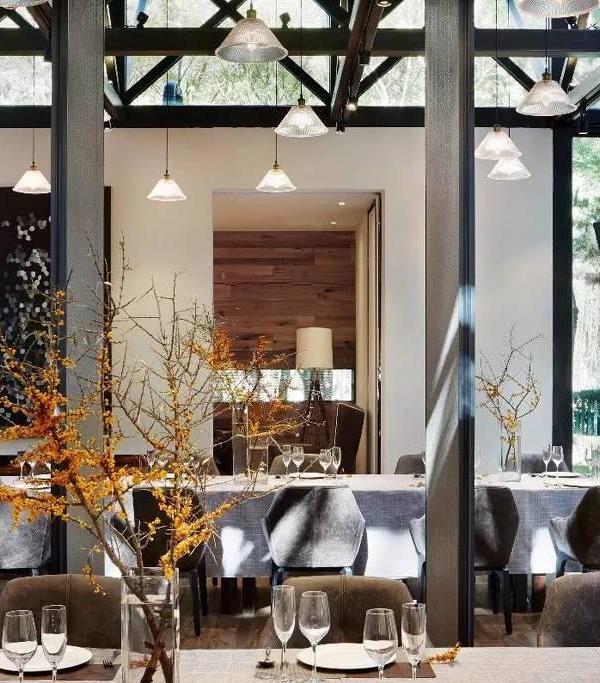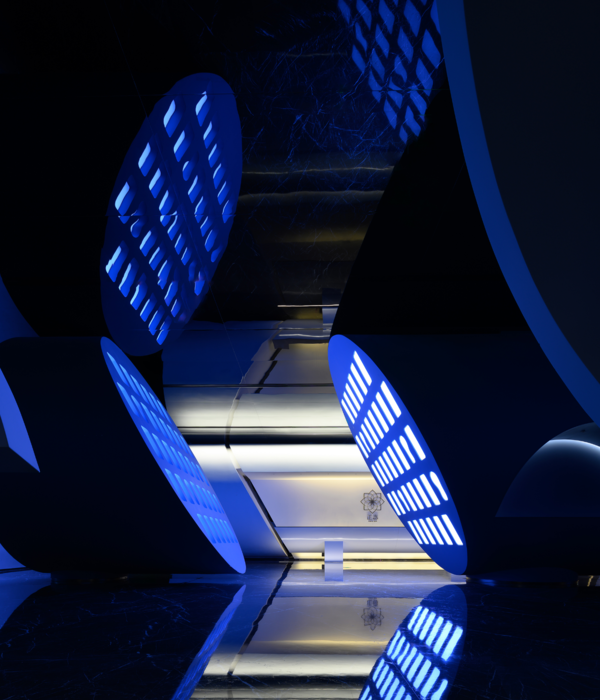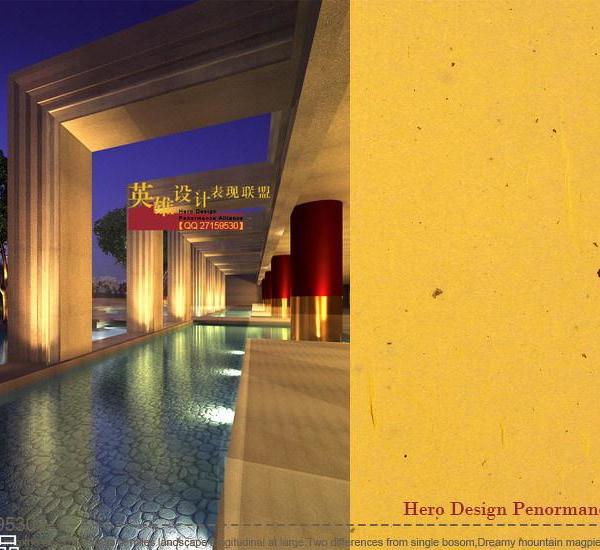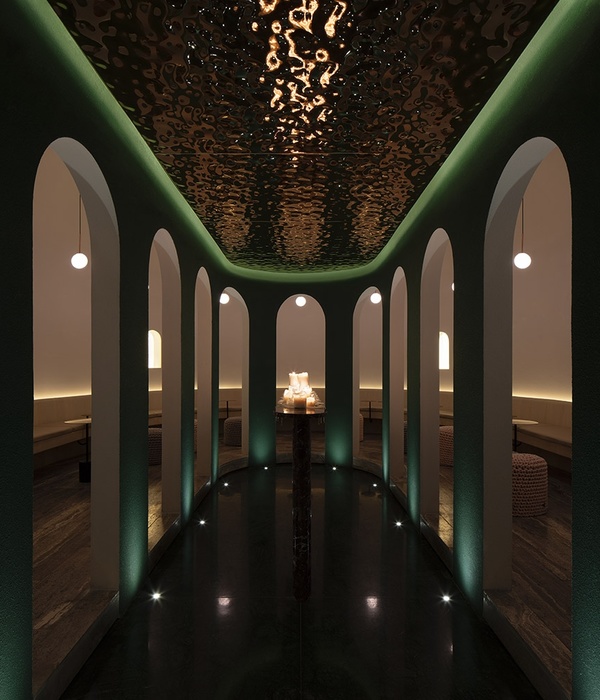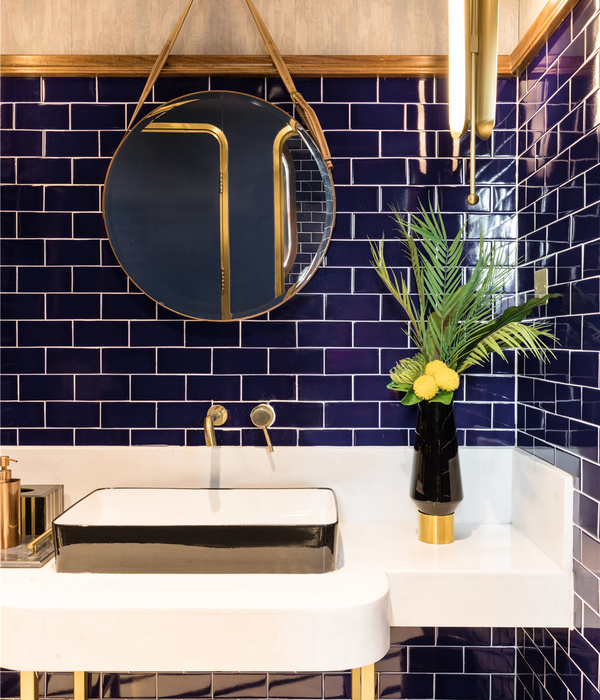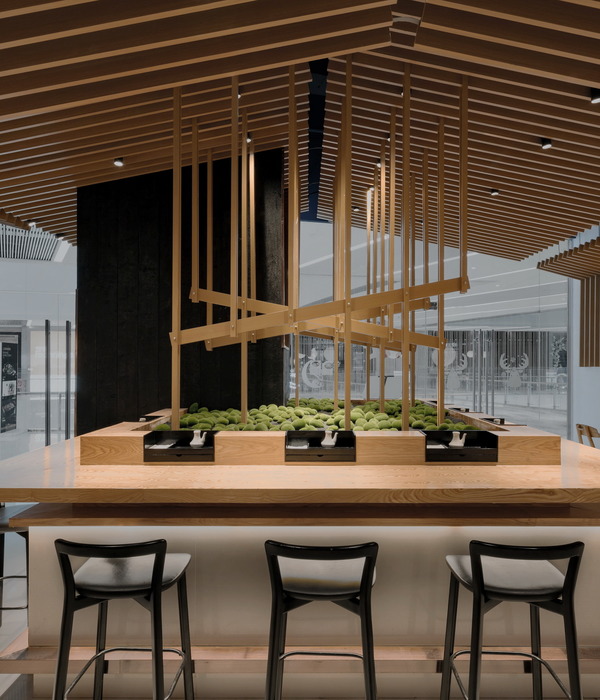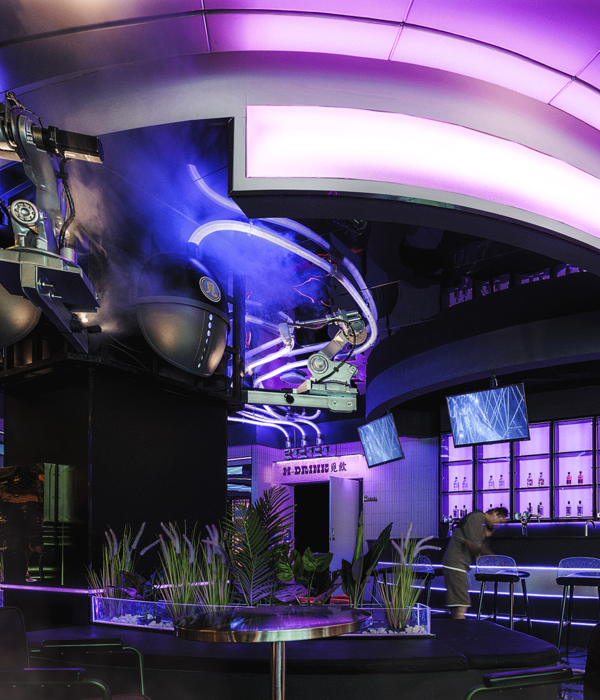【背景】 [background]
项目位于中国安徽省黄山市休宁县齐云山镇东亭村,距离著名的黄山景区有一小时车程。村子约两千居民,旅游商业不发达,只有一个新建的酒店,有少量游客出入。来此的住客目的地多为黄山,因为距离较近,在此休息短住。离村子两公里外的齐云山,也是较为著名的景区,典型的丹霞地貌,是道教名山之一。而村子周围的山势平缓绵延,山体松林密布,夏季也没有蚊虫。我们的项目就身处村子周围的山林里,从属于一个分散式管理的酒店。业主希望酒店的客房站立在林中,彼此独立,由蜿蜒的山路串起。酒店一期的几个套间委托给了不同的设计师,它们分享三个主题,分别是情侣,亲子,和朋友聚会。我们设计的是其中一个情侣套间。
The project is located in Qiyunshan Town, Anhui Province, 1-hour drive from the renowned Mount Huangshan. In this small village with about 2000 local residents, tourism is not highly developed. There is only one newly built hotel with a small number of tourists. Most of them sojourn here since the village is close to Mount Huangshan which is their real destination. Mount Qiyun, two kilometers away, is one of the sacred Taoist Mountains and also a famous scenic spot for its Danxia landform. Around the village, gentle mountains are densely covered with pine trees and there is no mosquito even in summer. As a part of a distributed hotel, our project stands in the pine groves. The client hope that the hotel rooms are independent from each other and only connected by meandering roads. Hotel rooms of the first phase are delegated to different architects. They share three themes, for couple, family, and friend gathering. We designed a couple suite among them.
【位置】 [location]
第一次去现场的时候,山路还没修,只有一条工作人员踩踏出的小路,不时需要用木棒清理拦路的枝丫。我们拿着测绘地图,跟随业主方的工作人员考察了整片山头。因为树木茂密,很难看见远处景色,只能结合地形图,依稀从树木的缝隙中估计未来的视野。最后我们选择了一处离规划道路不远,朝向南边山谷的位置。记下场地内树木的高度,树屋只要探出这个高度,景色便会开朗。
There was no road but a trail trod by staffs on our first site visit. We had to clean up the twigs to get through. The client guided us to survey the entire mountaintop. Since the distant scenery is obscured by the dense grove, we can only imagine the view according to our topographical map and the vague sight between the leaves. Eventually, we chose a spot facing the south valley and not far from the planned road. We measured the heights of trees on site. Once the tree house is higher than the canopy, there will be a broad view.
▼ 树屋探出树林俯瞰山景,the tree house is higher than the canopy with a broad view
【建筑或是物件】 [an architecture or an object]
业主希望的并不是一个独一无二的建筑物,而是一个可以在山林间自由放置的原型。它可以复制,只需要微小的改变就可以适应不同的地形。它很小,只需容纳一对情侣。所以在我们看来,它更像是一个物件,一个大家具,一个变了形的帐篷,或是一个鸟窝。在我们最初模糊的想象里,它似乎像是一个马扎,而非一个房子。(马扎:一种中国传统的小型坐具。木腿交叉作为支架,上面绷帆布或麻绳等,可以合拢,便于携带)
What the client needs is not a unique building, but a free-standing architecture prototype. It would adapt to different terrains with slight changes. This tiny tree house is intended for only a couple. So we suppose it would be like an object, a piece of big furniture, a stretched tent, or a nest. In our initial vague imagination, it seems to be a campstool more than a building. (campstool: a small traditional Chinese seat. Wooden legs crossed as support, canvas or hemp rope tensioned as surface. It is foldable and easy to carry.)
▼ 一个可以在山林间自由放置的原型, a free-standing architecture prototype
【模糊的意象】 [vague image]
“介于物件和房子之间”——围绕着这个主题,我们在设计之初试探着各种思路。记忆总在不经意间发挥着作用,一个原始的瞭望塔出现在脑海中,它来自宫崎骏的《幽灵公主》,三根巨大的原木,脚部稳稳地扎在地上,向上逐渐收拢,在半腰处交汇并捆扎固定,上部再度叉开,其间架起三角形的瞭望平台,再往上,覆盖着大上一圈的茅草屋顶,所有的要素都处于最基本的状态,简单直白。这些意象为何彼此牵连?不论是马扎还是瞭望塔,都是由二元的形态构成,下部的支撑是受力的逻辑,上部的形态则是人体使用的要求,但是这两者并不是简单地并置,而是彼此调适的,马扎的坐面既是屁股的需要,也是结构的一部分,瞭望塔的平台和屋顶也必须是三角形,否则就要大动干戈。卒姆托在挪威的女巫纪念物,木架的列队拉扯起一个长长的帐篷,金属的落脚将其带离潮汐。再看看生活中的其他东西,雨伞、帆船、悬索桥、风筝,很多东西都是这样结合起来的,我们看到这样的东西时,总能在其中感到某种——弹性?或许这种印象来源于我们自己的骨骼和肌肉,亦或是花草树木。
“intermediate between object and building ”—on this theme, we kept trying various ideas in the first stage of design. Memories always emerge inadvertently. An image of a primitive watchtower came to mind. It is from Hayao Miyazaki’s “Princess Mononoke”. Three huge logs firmly root in the ground and converge gradually upward. From the middle binding intersection they diverge again. Among the upper parts of logs, a triangle viewing deck is fixed. And a larger thatched roof covers on top. All the elements stay in their basic form, simple and straightforward. Why are these images interconnected? Either campstool or watchtower is dualistic formed. The supporting part is based on the logic of mechanical force, while the upper part’s form is related to human body. But not merely being juxtaposed, they are adapted to each other. The surface of a campstool for sitting is also part of structure. The deck and roof of a watchtower need to be triangle as well, otherwise it would cause a lot of trouble. In Zumthor’s Steilneset Memorial in Norway, a long tent is pulled up by a row of wooden frames, and the metal feet lift it up from tides. Consider other stuffs in daily life, such as umbrella, sailboat, suspension bridge, kite, many of them are composed in the similar way. Look at them, we can always feel a kind of—tension? This impression might be derived from bones and muscles of our body, or flowers and trees.
▼ 轴测图,axonometric drawing
▼ 长长的廊道联系着建筑与山林,the bridge connecting the building and the woods
▼ 木头与钢搭建而成的建筑,a building build with wood and steel
【两种还是三种元素?】 [two or three elements?]
支撑是怎样的?被支撑的是怎样的?这些问题一开始很难有个答案,我们一开始尝试用两种要素去组织形态,并且希望两者能够结合成一个整体。最初得到了一些或许有些希望的方向,但是它们大多在一个困难面前缴械了。困难在于——我们希望卧室空间是简单的。它不是一个房子,而是一个枝头的巢,里面不应该有硬邦邦的家具和琐碎的设备,那些撑生活的东西:马桶,淋浴,储物柜,空调机,新风机……最终,所有的设备打包进一个“背包”里,背在背上,里面有所有的生活必需品,同时它也是一个玄关,人们通过它钻进柔软的居住空间,而这里不再有设备,空调新风从洞口的上方吹进这个空间。
What is the supporting like? What is the being supported like? These questions were difficult to answer at the outset. We started with trying to combine two elements into one integral form. Some promising ideas came to mind, but most of them cannot work out because of a difficult issue—we intended to make a simple bedroom space. It is a nest among treetops rather than a building. Stiff furniture and trivial equipment, such as toilets, showering, storage, air-conditioner, ventilator, etc. do not fit in it. Finally, we decided to have all these equipments packaged on its back. This “backpack”, containing all the essentials, is also the vestibule. Guests step into the soft living space from it. There is no longer equipment in this space. Only fresh air is breezed into by air-conditioner from the top of the passageway.
▼ 前期研究,research models
▼ 一个枝头的巢,a nest among treetops
▼ 玄关,entrance / 浴室,bathroom
【囊的几何化】 [geometrization of the capsule]
对于卧室的最初设想,是一个搁在架子上的柔软空间,一开始只是像一个卷起的毯子,天花和地面连成一体,但我们意识到,两侧的边界依然非常生硬,仿佛是从一个可以向两侧延伸的形态中截了一段。卧室,作为一个包裹着人的空间,应该更像是一个囊,或者巢穴,只在面对风景的方向有个开口。开口稍稍上扬,给人以安全感,让人觉得不至于一不小心滑落林间。囊也不是平平地放置在架子上的。如果是茶壶搁在桌子上,两者都对彼此无动于衷,而它则像屁股坐进了沙发,略微的陷下去,才能安稳。囊的形态虽然柔软,还是需要考虑如何几何化,才方便施工。囊的底部与支架斜撑保持平行,斜撑角度在变,底面也随之而变,形成了一个直线曲面,可用直木板拼合而成。囊的两侧和顶部边缘龙骨都是平面曲线,做好后现场按角度安装就可搭起整体框架,再用做好的次龙骨补齐填充。
The initial idea of the bedroom is to put a soft space on the supporting frame. At the beginning, the ceiling and floor are one curved face, like a curly blanket. But we thought the boarders on two sides were a bit stiff. It looks like a section being cut from a form extending on both sides. While bedroom, a space in which people enclosed, should be more like a capsule or nest. Then we designed an opening towards the scenery. Its front is lifted a bit, rendering a sense of safeness. The capsule is not placed “on” the frame, like a teapot on a table which are indifferent to each other, the capsule is sitting “in” the frame, just like a man sitting in a saggy sofa ,seems comfortable and serene. But in consideration of low-tech construction, it is necessary to find a way to geometrize this soft-shaped capsule. Its bottom planks is always parallel to the supporting braces. With the tilt angle of the braces changing, the bottom surface also curving with them and formed a ruled surface. Therefore it can be assembled by straight wooden planks. The edge lines of side or top shells are 2D-curves, which makes them easy to be prefabricated. Workers can install these prefabricated frames according to the preset angles and fill them with sublevel keels.
▼ 哈佛大学设计学院“走向批判的实用主义:当代中国建筑”展览,exhibition “Towards a Critical Pragmatism Contemporary Architecture in China” in Harvard GSD, boston 摄影:宋紫薇 Photo by: Ziwei Song
▼ 总平面图,site plan
▼ 平面图,plan
▼ 剖面图,section
树袋屋 地点:安徽休宁 功能:酒店 建筑面积:30平方米 建筑师:范蓓蕾、孔锐 团队: 薛喆、刘洋、陈诺 设计时间:2015.06-2015.10 建成时间: 2016.07 项目状态:建成 摄影:侯博文
Treehouse location: xiuning, anhui, china function: hotel gfa: 30m2 architects: fan beilei, kong rui design team: xue zhe, liu yang, chen nuo design: 2015.06-2015.10 completion: 2016.07 status: built photograph: hou bowen
{{item.text_origin}}

