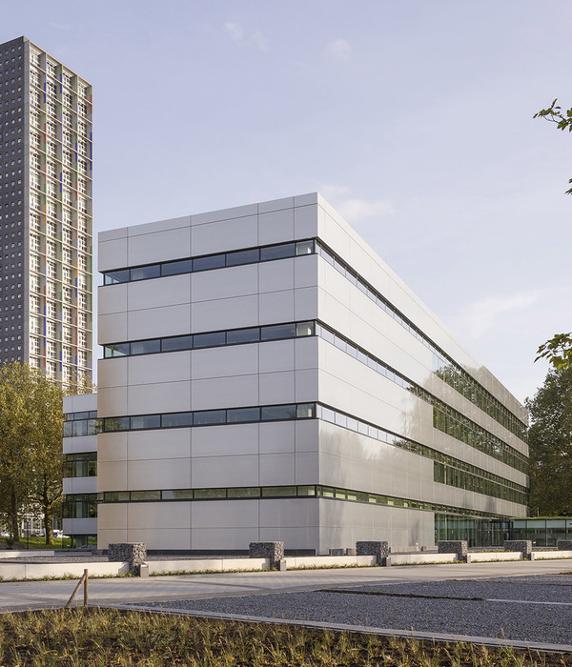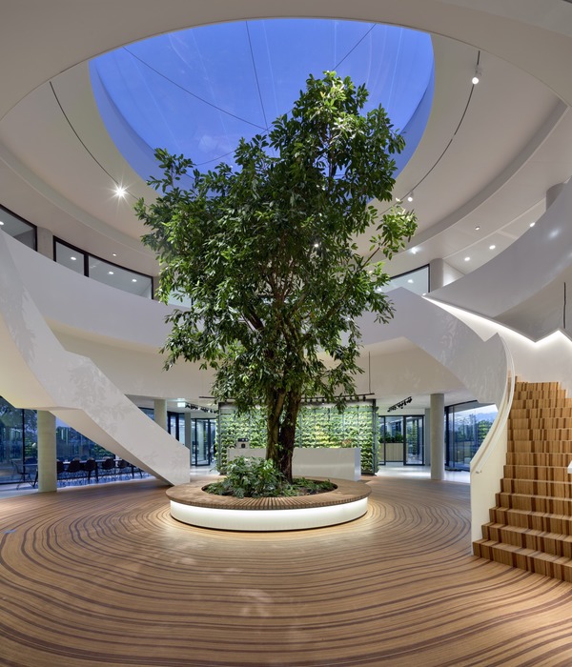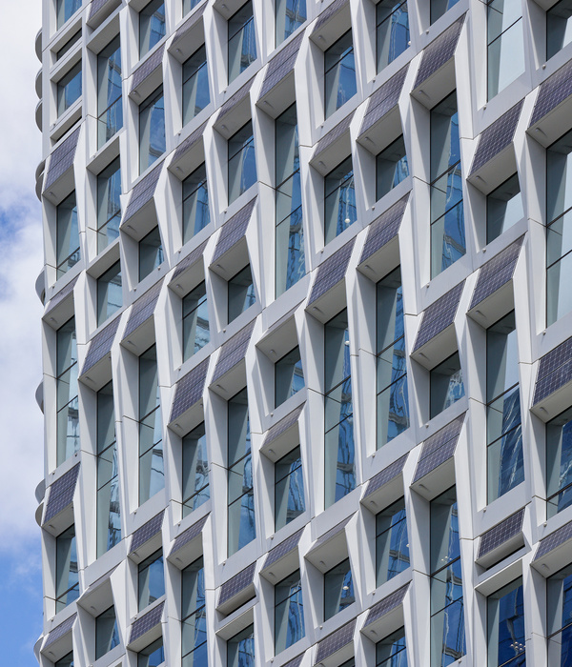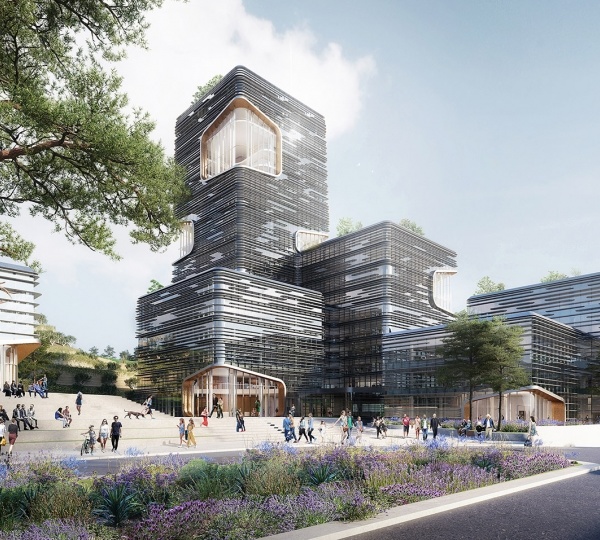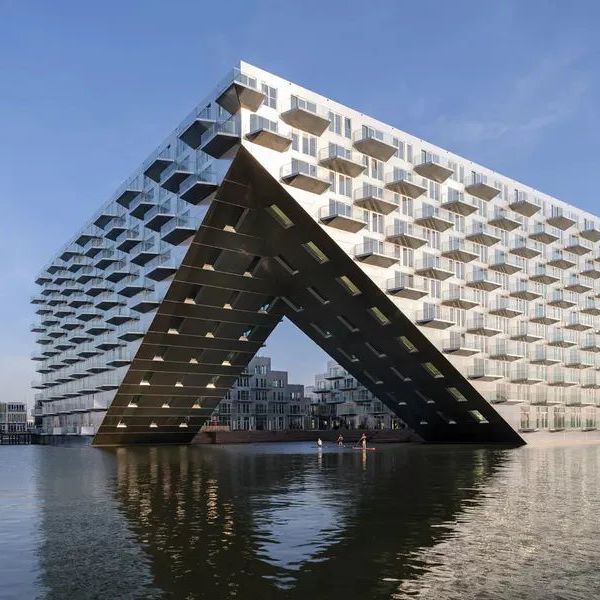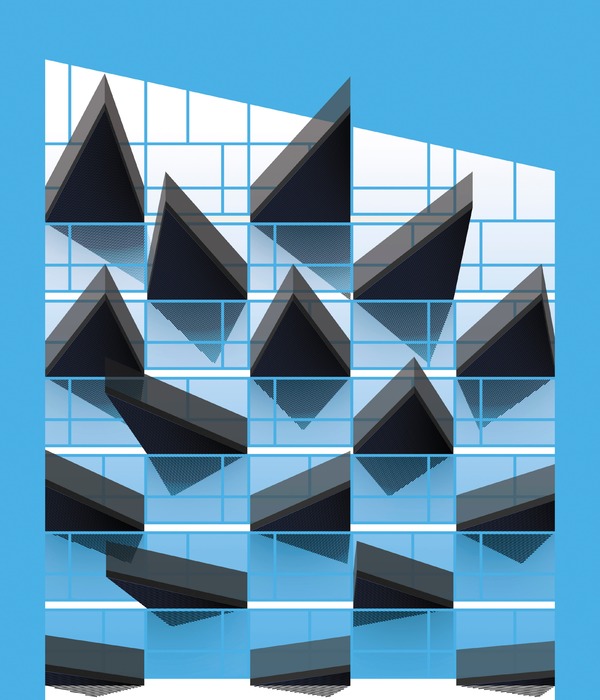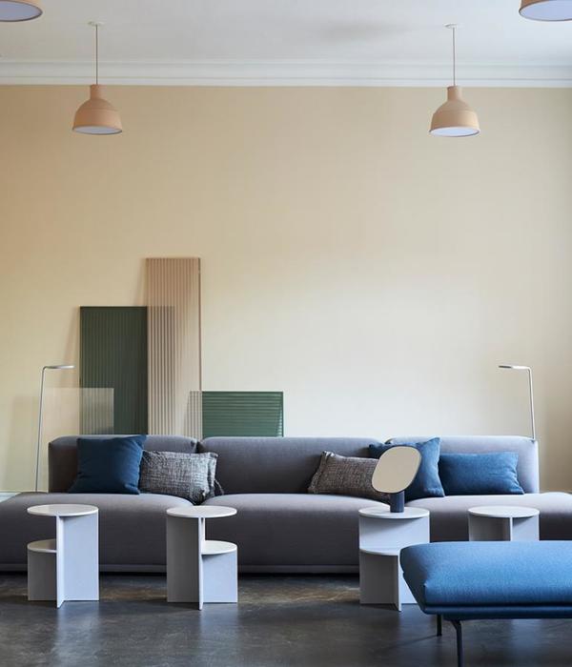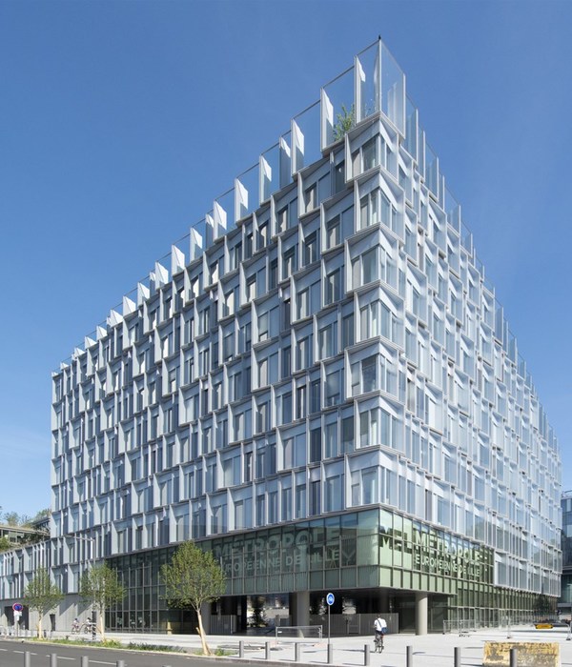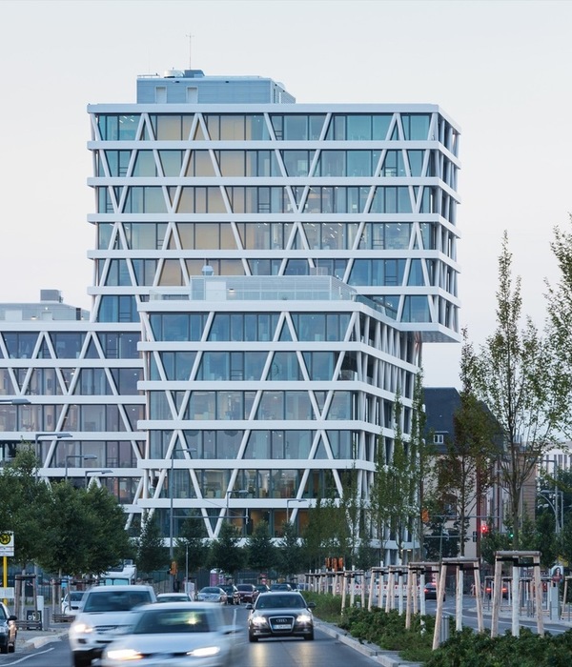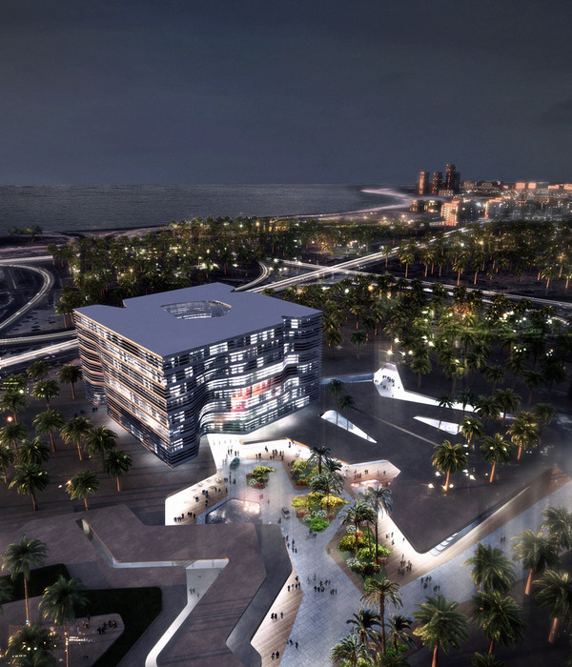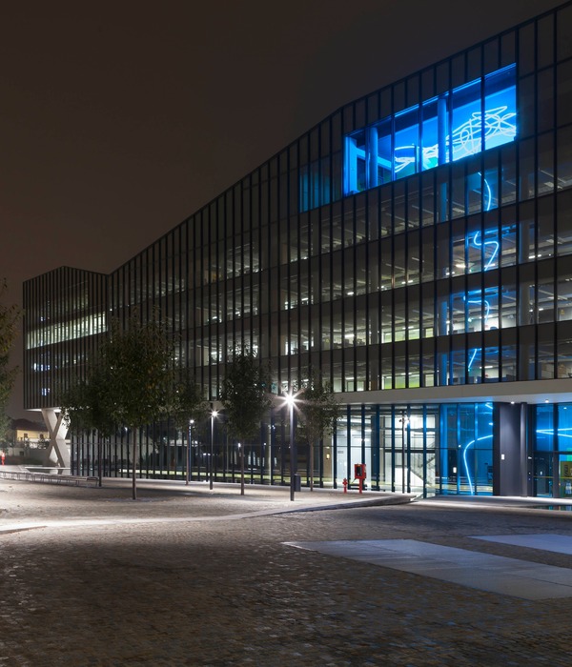该住宅由两个相同的部分构成,就像一对双胞胎兄弟,骄傲地抬起头并注视着彼此的眼睛。房子主人的愿望十分明确:打造一栋简约又现代的住宅,在保留经典元素的同时成为迎接家庭生活的全新舞台。在设计过程中,业主完全没有干涉团队的工作。
The house consists of two identical parts: these are our twin brothers, who proudly raise their cantilever heads and look into each other’s eyes. These clients expressed their wishes very clearly: to get a modern and minimalist house that will be a new stage of life for their family after the reserved classics. And they left us to do our job without interfering in the creative process at all.
▼项目概览,general view ©Sergey Makhno
▼住宅外观,exterior view ©Sergey Makhno
考虑到房子所在的位置,建筑师希望尽可能地让窗外的景色成为整个项目的亮点。为此,3万吨土壤被运至场地,将房子的两个部分抬升至5米的高度,从而清除了视野内的障碍,使居住者可以充分地享受景观。
The location encouraged us to do everything possible to make the view from the windows the main highlight of the project. To do this, we got 30,000 tons of soil and raised both parts of the house to a height of five metres. Hence, we got rid of obstacles on the horizon to fully enjoy the landscape.
▼窗外的景色成为整个项目的亮点,the view from the windows is the main highlight of the project ©Sergey Makhno
▼户外露台,outdoor terrace ©Sergey Makhno
在接近住宅时,首先进入视野的是一个厚重的、悬挂在半空的长方形混凝土体块,其竖向的基座被隐藏在坚固的围墙后方。住宅配备了智能房屋系统,拥有强大的通风能力,并包含空气过滤、集尘、温度调节、地暖和玻璃加热等功能。这些设备均隐藏在由混凝土浇筑的“面纱”之后,肉眼难以察觉。
As you approach the house, you get the impression that bulky concrete rectangles are hanging in the air — their vertical bases are hidden behind a strong fence. The house is equipped with the Smart House system with a powerful ventilation system with air filtration and dust collection technology, thermoregulation, floor and glass heating. All these things are hidden from the naked eye behind a veil of cast concrete.
▼混凝土体块,the concrete volumes ©Sergey Makhno
▼地下层入口,basement entrance ©Sergey Makhno
▼楼梯,stairs ©Sergey Makhno
地下一层容纳了车库、技术厨房和洗衣房等。客厅位于一层,私人房间位于二层。交通动线的设计旨在将居住者与技术人员分流。“双胞胎”的其中一个还处于施工阶段。位于主入口左边的体量是主人房,右边则是为客人准备。两个体量拥有相似的布局,面积均为2500平方米。
The basement level is occupied by office space — garage, technical kitchen, laundry room, etc. The first floor is occupied by a living room, and private areas are on the second one. The logistics are designed so that the flows of residents and technical staff do not intersect. The interior of one of the twins is still in the process of implementation so we will show the ready one that is located to the left of the main entrance. It is intended for the owners, and the second one is for guests. Both have similar layouts and an area of 2,500 square metres.
▼二层视野,view from the upper floor ©Sergey Makhno
▼门厅,the halls ©Sergey Makhno
客厅拥有4.5米高的全景落地窗,带来跨度达8公里的视野。纯净的白色墙壁为设计者提供了画布般的背景。天花板上安装着重达1.5吨的大型灯具。
客厅前方设有一个蓝色厨房,将烹饪台面和餐台结合在一起,四周被风景环绕。白色的混凝土旋转楼梯将首层空间连接至上方的私人区域。绿意从窗户流入屋内,模糊了室内外的界限,使客厅成为了风景的一部分。
The living room greets you with panoramic windows of 4.5 metres in height and with a spanning view of 8 kilometres. Impeccable white serves as a canvas for the author’s design strokes. On the ceiling there is a one-and-a-half-ton lamp.
Just ahead, there is a blue kitchen with a countertop to cook and eat without taking your eyes off the surrounding scenery. Concrete and white spiral staircases wind from the 1st floor to the bedrooms. The greenery from outside flows into the house. The boundaries between external and internal are blurred. The living room becomes a part of the scenery.
▼客厅,the living room ©Sergey Makhno
▼旋转楼梯,white spiral staircase ©Sergey Makhno
▼楼梯间吊灯,lights in the stair well ©Sergey Makhno
每间卧室都带有独立的浴室和更衣室,并通过线性的混凝土元素统一起来,同时又具有各自的专属颜色。
Each bedroom has a separate bathroom and dressing room. All are united by a single concrete line but each has its colour: from caramel-sand to dark copper.
▼主卧室,master bedroom ©Sergey Makhno
▼“岩石”卧室, “Rock” bedroom ©Sergey Makhno
▼“黄昏” 卧室,“Twilight” bedroom ©Sergey Makhno
▼室内细节,interior detailed view ©Sergey Makhno
▼主浴室,master bathroom ©Sergey Makhno
地下一层的美式酒吧可以用来进行各种事务和会议,可以完全不受外界的干扰。在这里,你可以随着Jimi Hendrix的布鲁斯独奏起舞,或品尝鸡尾酒,尽情享受“远离世事纷扰”的惬意时光。智能房屋系统中配备的平板电脑可以控制天花板上的LED灯光秀,由Serhii Makhno设计的吧台瓷砖(RIPPLE)将与爵士乐的质感形成和谐的呼应。
The American bar is a hiding place on the basement floor, where urgent matters, endless meetings and notifications of messengers will not find the owners. Here you can spin in a dance to Jimi Hendrix’s blues solo, prepare the author’s cocktails, forget about life “from the outside” and enjoy. One button on the tablet in the Smart House system is responsible for a real LED show on the ceiling, and RIPPLE, the author’s bar tile by Serhii Makhno, is responsible for the textured jazz.
▼美式酒吧,the American bar ©Sergey Makhno
▼吧台上铺设着由Serhii Makhno设计的瓷砖 ©Sergey Makhno RIPPLE, the author’s bar tile by Serhii Makhno is responsible for the textured jazz
▼夕阳下的FUTAGO住宅,FUTAGO in the sunset ©Sergey Makhno
▼地下一层平面图,basement floor plan ©Sergey Makhno
▼一层平面图,first floor plan ©Sergey Makhno
▼二层平面图,upper floor plan ©Sergey Makhno
Type: private house Area: 5 000 sq. m Location: Kyiv, Ukraine Architects: Serhii Makhno, Oleksandr Kovpak, Ilya Tovstonoh, Olha Sobchyshyna, Maryna Hrechko Mission: create a minimalist house that will dedicate its life to the contemplation of nature.
{{item.text_origin}}


