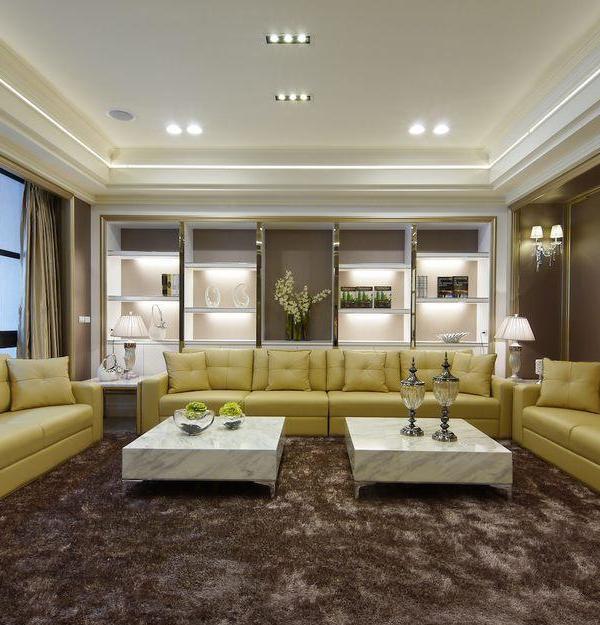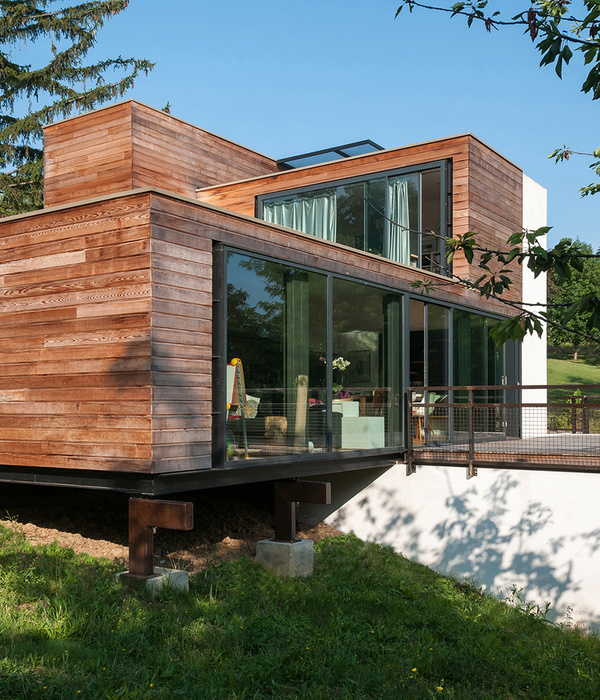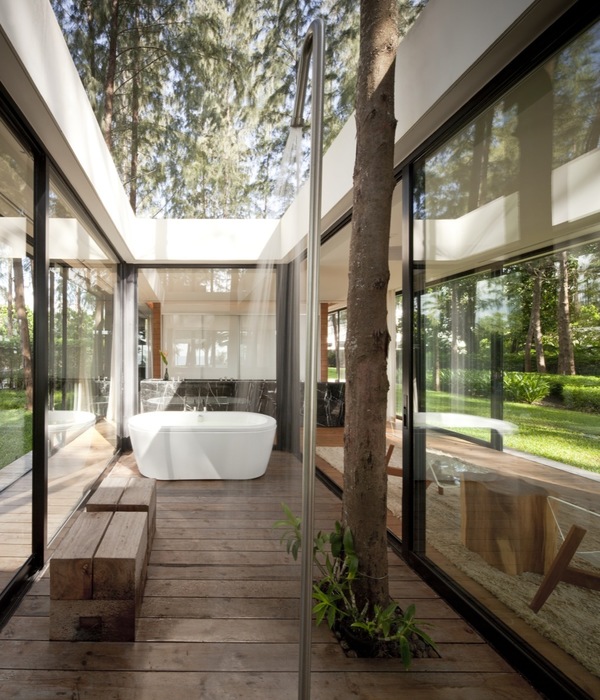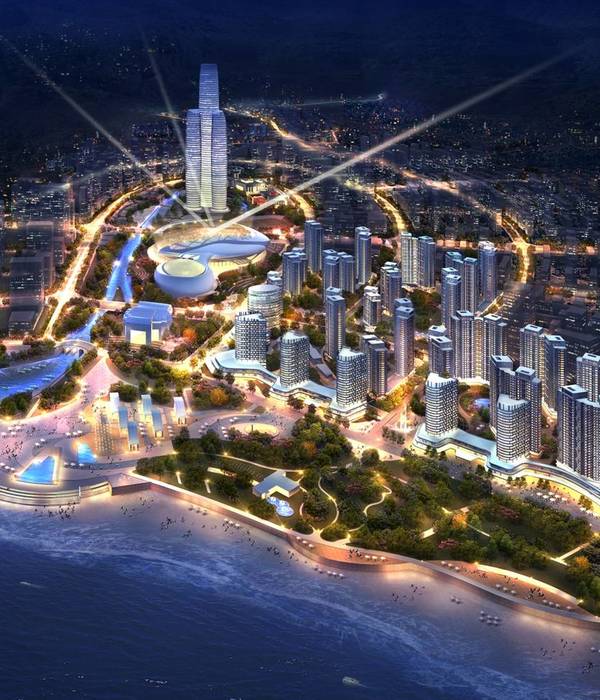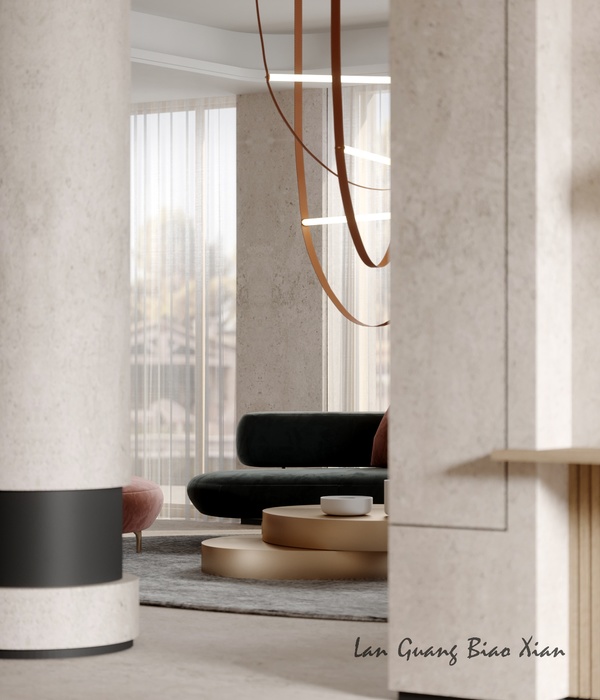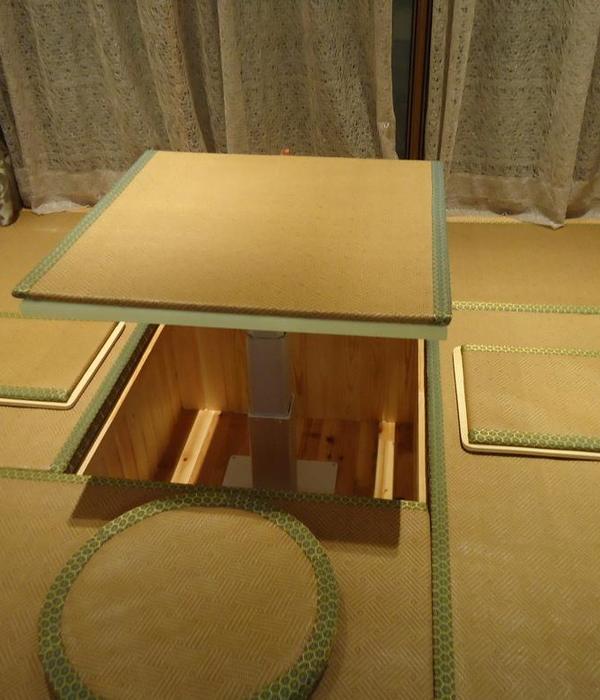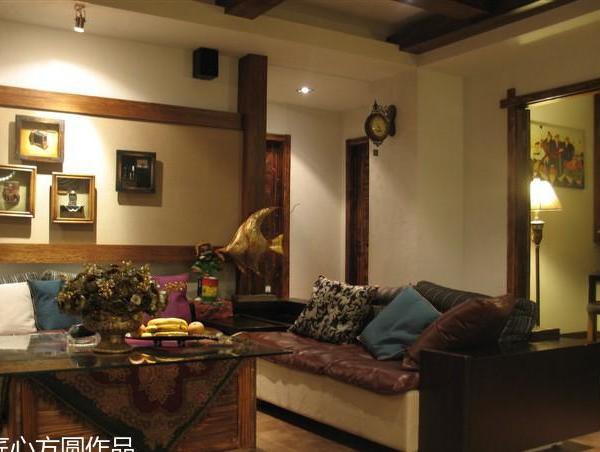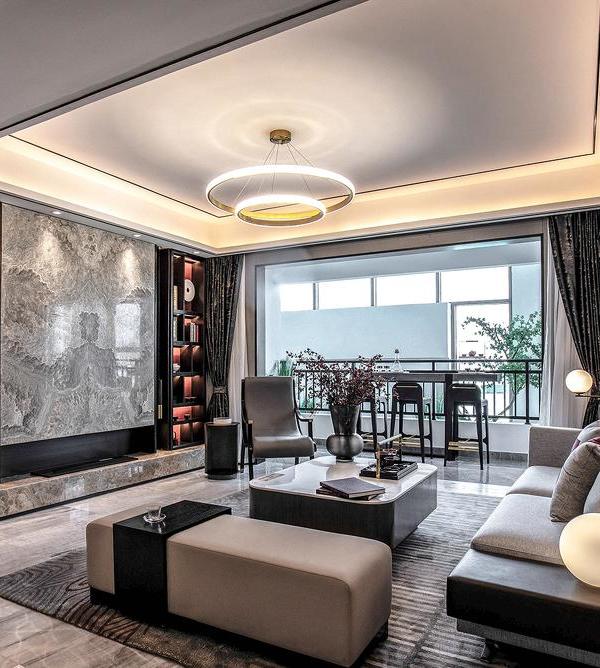架构师提供的文本描述。Casa Zirahuen是两个双房项目的第一阶段,该项目在Querétaro的外围住宅区建造了一个小型住宅。面对在7米高的相邻墙壁之间形成的地势单调和与世隔绝的居住环境,该提案的想法是在与工地形成不同的整合基础上,让外界和内部空间变得更加和谐,并提供更好的生活方式。
Text description provided by the architects. Casa Zirahuen is the first stage of a two twin house project that create a small dwelling in a residential area in Querétaro's periphery. Facing the residential monotony in typology and isolation of the area generated between the 7 meters high adjoining walls, the proposal’s idea based on shaping a different integration to the site, one that dignifies and offers better ways of living in its outside and inside space.
© Marcos Betanzos
马科斯·贝坦佐斯
要解决的一些主要挑战是创造一种利用被动设计战略、当地建设性方法和对复杂的房地产环境敏感的商业竞争方案的产品。房子围绕着一个主轴工作,它将一楼的公共节目和一层的私人节目分开和分配。中央露台的使用就像一盏自然的灯笼,它可以让人说话和通风,是房子日常生活的见证者。
Some of the principal challenges to solve were to create a product that makes use of passive design strategies, local constructive methods and a commercial competitive scheme which is sensitive to a complex real estate context. The house works around a main guiding axis that splits and distributes the public program in ground floor and the private program in first level. The use of a central patio works as a natural lantern that articulates and ventilates, a witness to the house’s everyday life.
© Marcos Betanzos
马科斯·贝坦佐斯
First floor plan
一楼平面图
© Marcos Betanzos
马科斯·贝坦佐斯
该项目的设计被认为是足够通用的,以适应用户的需要。对居住空间的面积和比例的研究,加上合理的建设性调整,使家庭可以选择灵活和有控制的增长(分阶段为房子配备2至4间卧室、可选的电视/家庭房间和额外的外部空间)。
The design of the project is thought to be versatile enough in order to adapt to user’s needs. The study of areas and proportion of living spaces, added to the rational constructive modulation gives the home the option of a flexible and controlled growth (spanned in stages to equip the house with 2 to 4 bedrooms, optional TV/family room and additional outside spaces).
外露材料展示了它的建设性诚实,抛光的混凝土和裸露的砖反映了该地区所提供的艺术和工艺质量。它的纹理和色调回应了在当地发现的自然调色板,Querétaro的半沙漠环境。
The exposed materials reveal its constructive honesty, the polished concrete and bare brick reflect the quality of artistry and craftsmanship the region has to offer. Its textures and tones respond to a natural palette found in the local area, Querétaro's semi-desert context.
© Marcos Betanzos
马科斯·贝坦佐斯
Architects Intersticial Arquitectura
Location Santiago de Querétaro, Mexico
Category Houses
Author Architects Ian Pablo Amores, Rodolfo Unda
Collaboratos Gildardo Olvera, Andrea Oliveros, María José Milke, Mauricio Salmón
Area 350.0 m2
Project Year 2016
Photographs Marcos Betanzos , Diego Cosme
Manufacturers Loading...
{{item.text_origin}}

