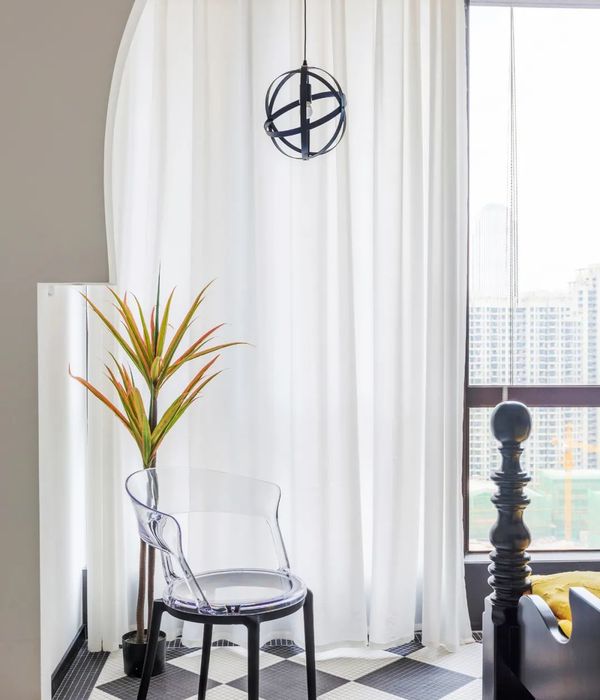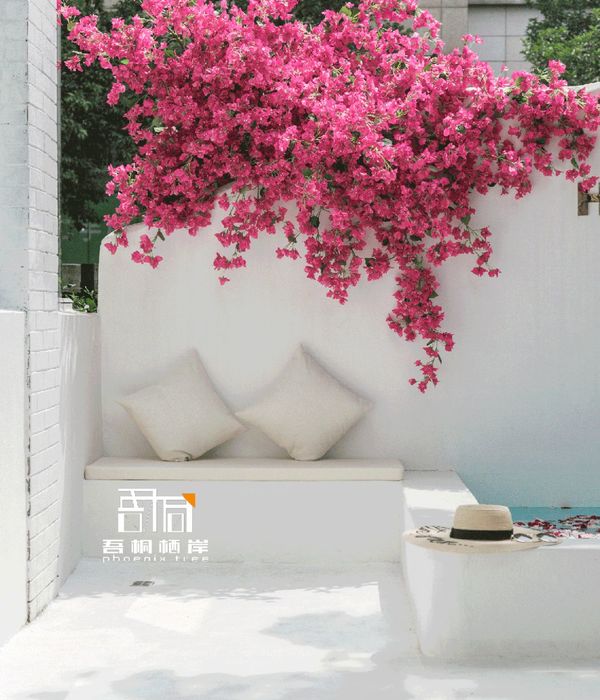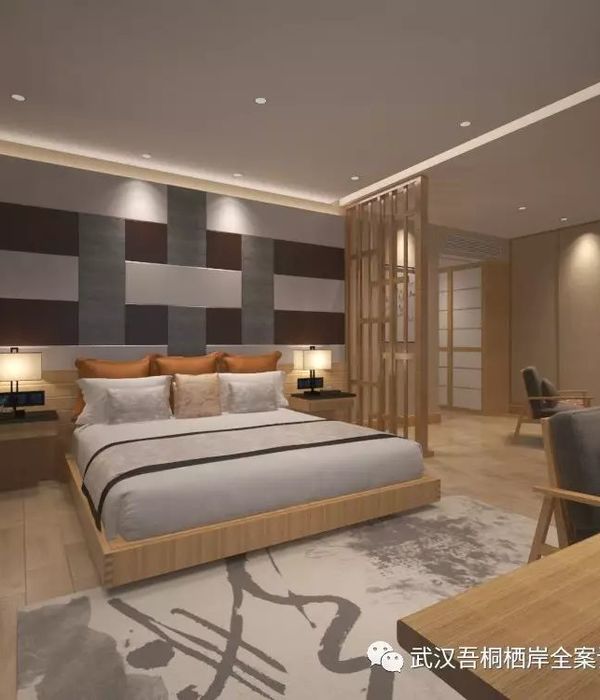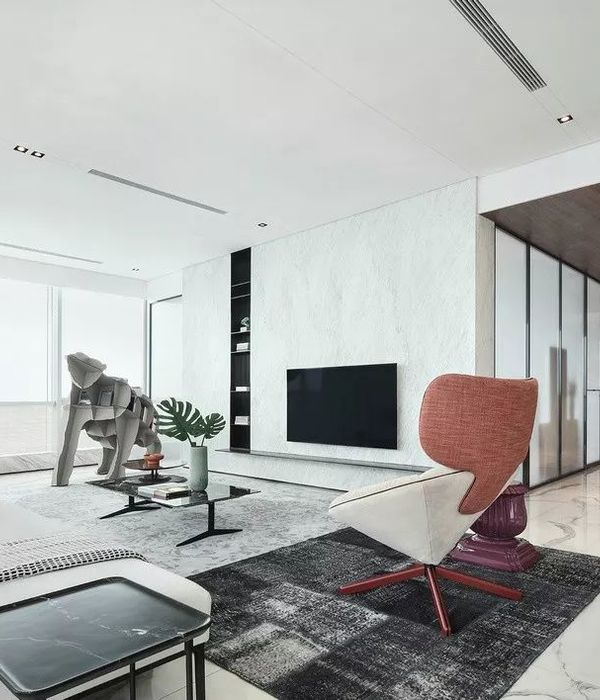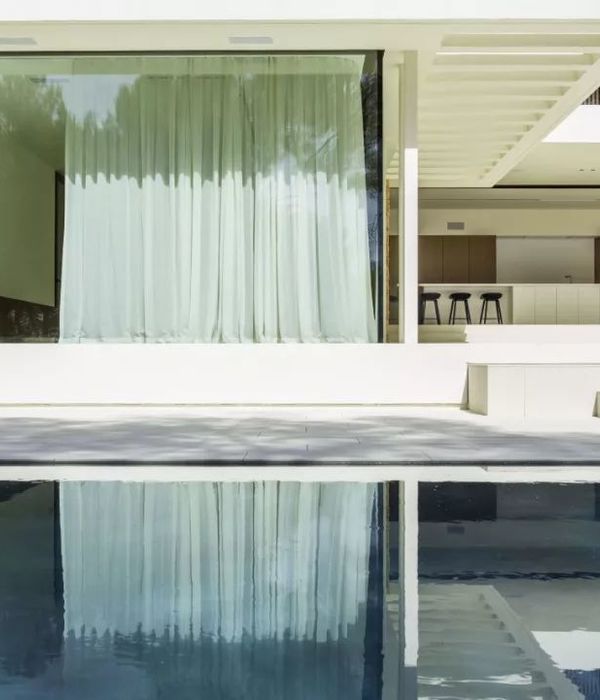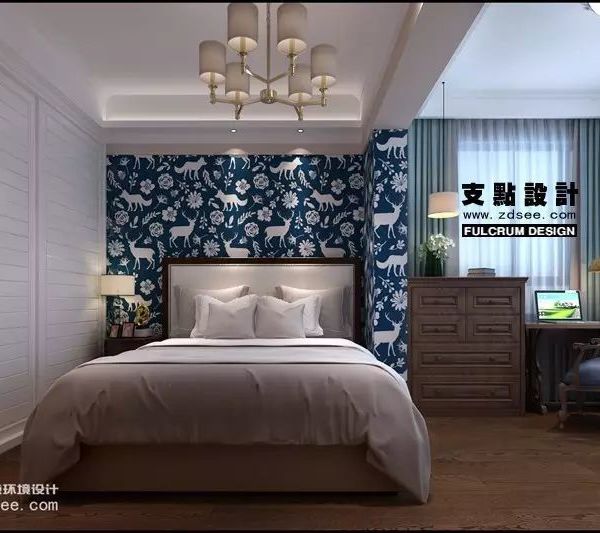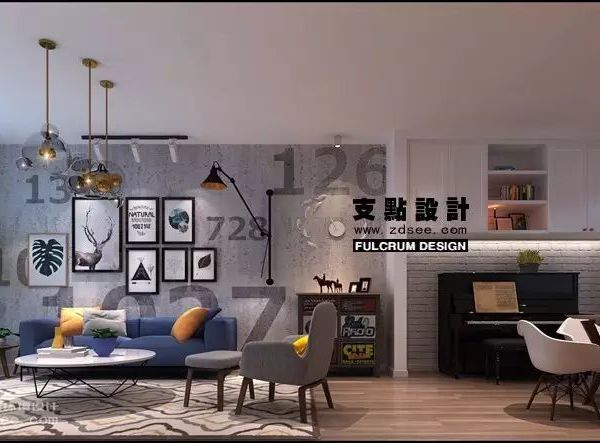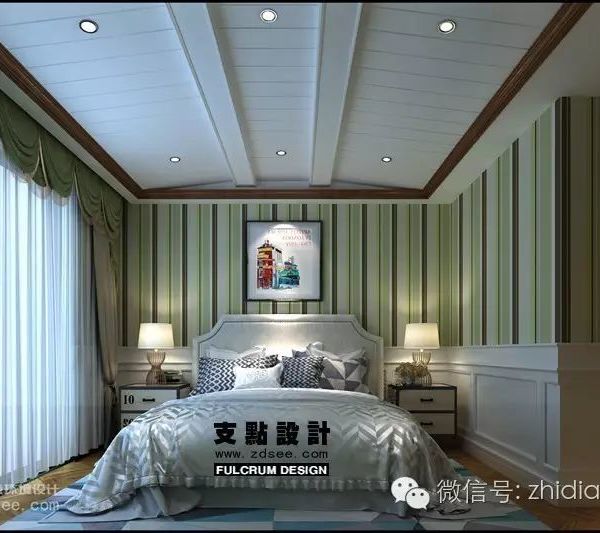Thailand climbing teeth seaside villa
设计方:Duangrit Bunnag Architects
位置:泰国 攀牙
分类:别墅建筑
内容:实景照片
委托人:Chin Chu
建筑公司:Wiphanai Development
图片:27张
摄影师:Duangrit Bunnag Architects
这是由Duangrit Bunnag Architects设计的攀牙滨海别墅。该别墅坐落于一个杂草丛生的松树林莉,被空置了10年。房主是一个香港商人,他想要一个可以容纳家人和朋友的度假屋。该别墅旨在满足他对自然的热爱。建筑师计划建造5座住宅,被杂草丛生的林地相隔开,这5座住宅彼此之间用木质平台相连。在海边还设有一个迷人的无边泳池。所有房间均面朝大海,该项目还保留大部分树木,并融入到设计中。A建筑共两层,为房主所居住。落地玻璃窗提供了明亮亲切的氛围和美丽的海景和日落。建筑材料主要使用了天然石头、木头、砖和透明玻璃门窗,微风自然在房间流动。
译者: 艾比
This seafront house is situated on an overgrown forestland of pine tree’s that has been uninhabited for 10 years. The owner of the house is a Hong Kong businessman who is interested in building a vacation home which can accommodate family and friends. The main theme of the house is to accommodate his love of nature.
The Architects planned to build 5 houses, separated by the overgrown forestland. The 5 houses are connected with one another by wooden terraces. The project includes a stunning infinite pool directly situated on the seafront. The swimming pool system and mechanics are hidden underneath the infinite pool by a long wall.
All houses have been designed to face the sea front. Additionally, the majority of trees have been preserved and integrated into the project design. Building ‘A’ is a two-storey building belonging to the owner of the house. The house has floor-to ceiling windows that wrap around the exterior of the building to offer a bright and welcoming setting to family, friends and guests. Moreover, the floor-to-ceiling design allow the owner and guests to appreciate a beautiful seafront view and stunning sunset.All of the houses are of similar sizes, however the architectural design and materials used, differs from one another i.e. some incorporate natural stones, wood, brick, clear glass etc. The windows and doors are designed to allow a cool breeze to circulate the rooms.
Two crucial factors affect the architectural design of the houses. Firstly, a lot of importance was placed on the preservation of the trees and surrounding nature; secondly, all houses must face the sea. In order to ensure that these two factors were achieved, the Architects had to visit the site for a second consultation after planning.
Villa Noi is large and dispersed. The distances between individual pavilions might discourages walking in the hot sun during the day but the large timber pool deck comes into its own, as the sun sets gloriously over the horizon, for large family parties and for corporate entertainment. Not only did the terrace serve as a connection between the 5 houses; the Architects designed the terraces to be a multi-functional space that can be used as a play, eating, or chill out area.
The following facilities were of great significance to the owner; terrace, infinite pool, view of the sea, large open windows, and the roofing of the house should only extend where necessary. Moreover, the project should preserve the trees and natural surrounding of the area. The house should act as a vacation home that offers a different environment to the claustrophobic city life. It should make full use of the natural environment that Phang Nga has to offer.It is of utmost importance that the trees are kept, even if it means that the tree are preserved within the house in order to create an environment that is different to the city life.
泰国攀牙滨海别墅外部实景图
泰国攀牙滨海别墅外部楼梯实景图
泰国攀牙滨海别墅半露天游泳池实景图
泰国攀牙滨海别墅外部背面实景图
泰国攀牙滨海别墅外部游泳池实景图
泰国攀牙滨海别墅之过道实景图
泰国攀牙滨海别墅外部夜景实景图
泰国攀牙滨海别墅内部实景图
泰国攀牙滨海别墅内部卧室实景图
泰国攀牙滨海别墅内部厨房实景图
泰国攀牙滨海别墅半露天休息房实景图
泰国攀牙滨海别墅平面图
泰国攀牙滨海别墅剖面图
{{item.text_origin}}

