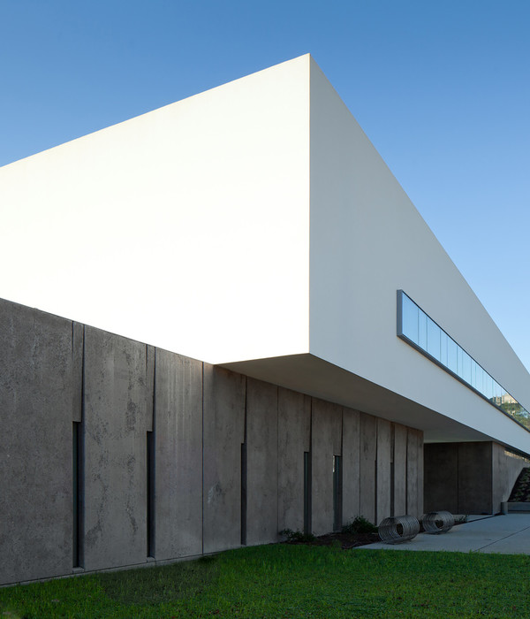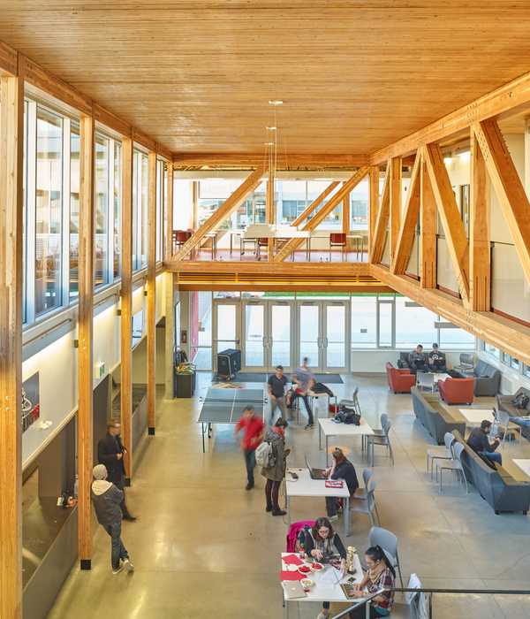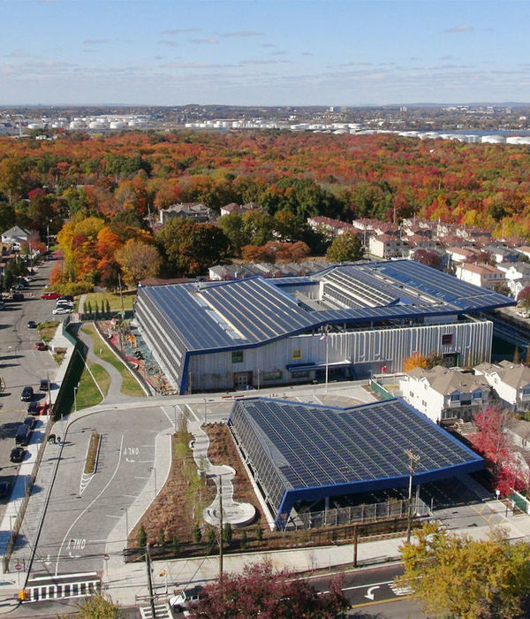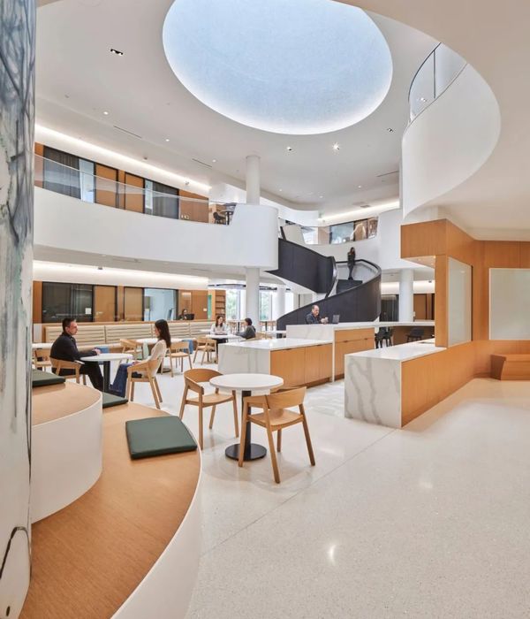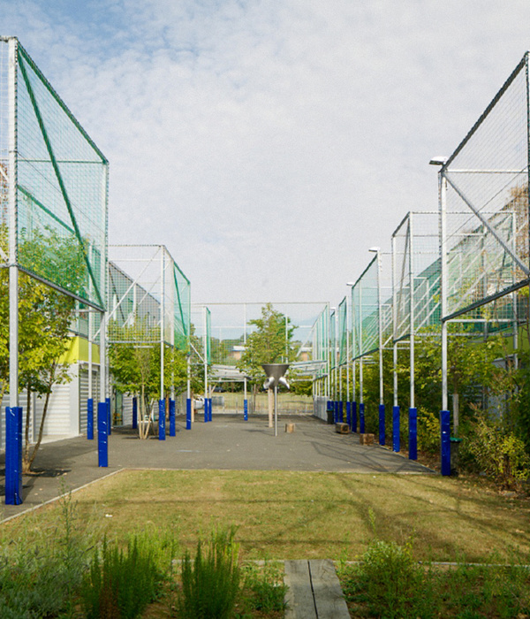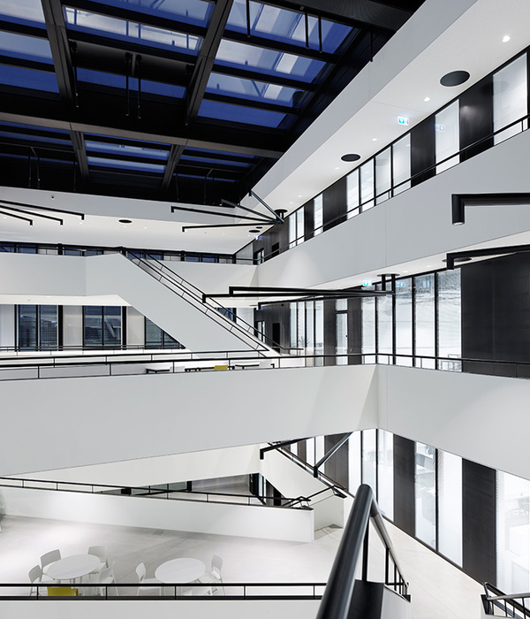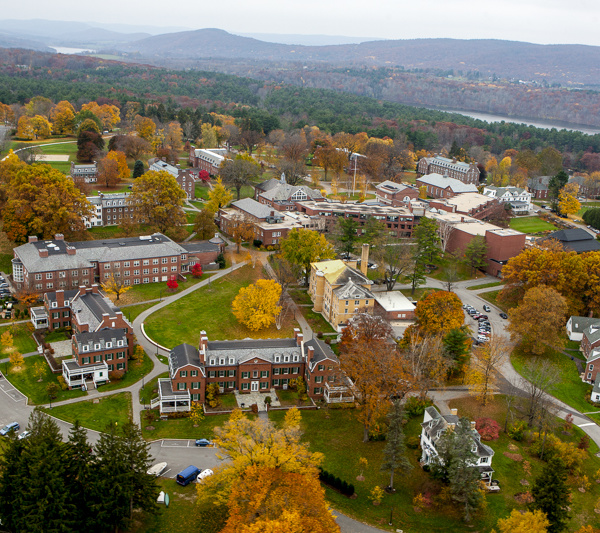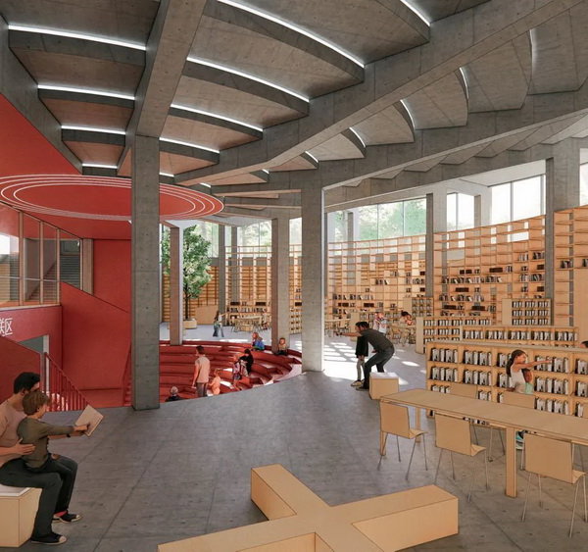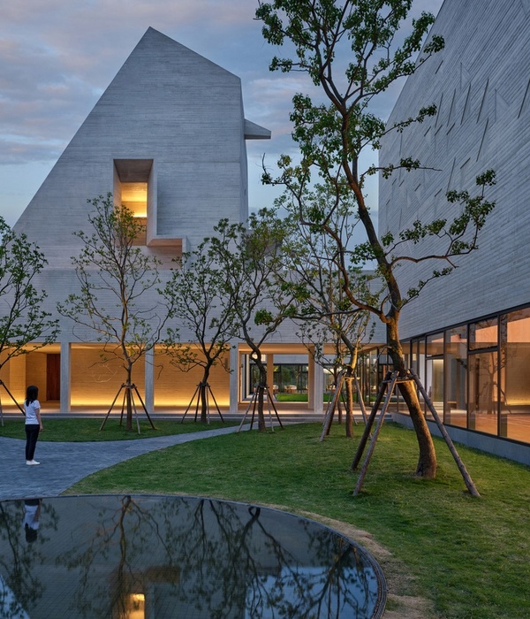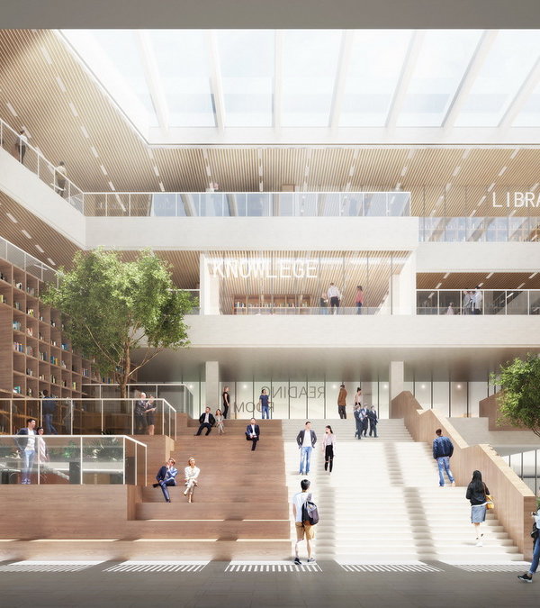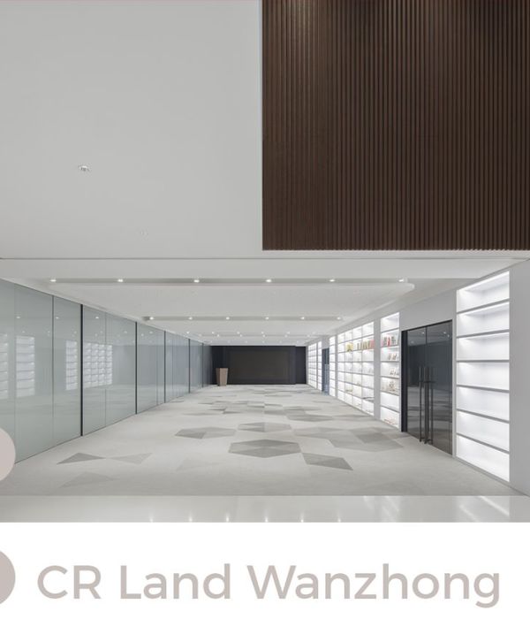Forme Architecture + Urbanisme事务所最近完成了一个非典型项目,将巴黎历史保护区内Saint Jean de Dieu诊所私人花园中的园艺温室改造成接待室。
Forme Architecture + Urbanisme recently delivered an atypical project – the conversion of a horticultural greenhouse into a hospitality room – located in the private garden of the Clinique Saint Jean de Dieu, within the conservation area.
▼概览,overview ©Giaime Meloni
项目位于巴黎第七区保护区内,建筑师对列入保护名录的温室遗产进行修复,将其改造成一个接待室。位于Saint Jean de Dieu诊所私人花园内的温室享有一流的优越景观,它始建于18世纪,用于种植药用植物,直到20世纪末才逐渐被废弃。
Within the Paris 7th arrondissement conservation area, the project is the heritage rehabilitation of a listed former horticultural greenhouse and its conversion into a hospitality room. Located within the private garden of the Clinique Saint Jean de Dieu, the greenhouse enjoys a privileged landscaped environment appreciated by its users. Built in the 18th century to cultivate medicinal plants, it remained in use until the end of the 20th century before gradually being abandoned.
▼鸟瞰视角,aerial view ©Giaime Meloni
Saint Jean de Dieu基金会对项目给予赞助,希望能够充分利用诊所紧凑的空间。事实上,保护区内的PSMV规划条例对场地开发进行了严格管控,而这座空置的建筑则提供了一个机会。在这种背景下,基金会决定将温室改造成接待室,以适应诊所工作人员和患者的不同活动。
Both the lack of space within the clinic and the desire to put the building to good use encouraged the Saint Jean de Dieu Fondation to undertake the project. Indeed, protected by the Plan de Sauvegarde et de Mise en Valeur (PSMV) which controls development on the site, this existing vacant building provided an opportunity. In this context, the foundation decided to convert the greenhouse into a hospitality room to accommodate different activities for the clinic staff and patients.
▼建筑外观,exterior view ©Giaime Meloni
项目的挑战在于,一方面要在尊重PSMV规划管控条例的基础上对历史建筑进行保护与加固,另一方面要将温室改建为全年全新的用途。
The challenge was to convert the building for new uses all year round, respecting the constraints imposed by the PSMV to protect and enhance the listed building.
▼建筑入口,entrance ©Giaime Meloni
建筑师谨慎地修复了外包结构,内部的改造则更加明显,更新后的室内空间降低了地板结构。受现有布局启发,内部空间由一条可收纳技术与服务设施的长凳环绕四周,以预留出多种用途的中央空间。
While the envelope has been discreetly restored outside, the conversion is more evident inside where it has been fitted out and the ground floor lowered. Inspired by the existing layout, the interior revolves around a peripheral bench which accommodates the technical services and opens up the central space for multiple uses.
▼室内空间概览,overview of the interior space ©Giaime Meloni
▼看向一侧的房间,view of the room on one side ©Giaime Meloni
▼四周环绕长凳,a peripheral bench ©Giaime Meloni
▼收纳空间,accommodation space ©Giaime Meloni
项目为遗产修复提供了思路,在完全改变温室用途的同时,也对历史建筑进行了保留与加固。
A heritage rehabilitation that intrinsically modifies the building while preserving and enhancing its history and architecture.
▼细部,details ©Giaime Meloni
▼模型,model
©FORME
▼拼贴意向,collage
©FORME
▼总平面,masterplan
©FORME
▼剖面图,section
©FORME
Location: Saint Jean de Dieu Clinic, Paris 7th
Client: Fondation Saint Jean de Dieu
Project manager: FORME
Type of project: Heritage rehabilitation
Program: Hospitality room for art education, conferences, etc.
Area: Existing: 100 m2
Budget: €750,000 excluding tax
Timing: Delivery: September 2021
Label: Wood construction – Reuse of bricks
Structure: Brick plinth, wooden canopy
Materials: Wood, brick, glass, terrazzo
BET HVAC: Choulet Structural design office: Betem
Project leaders: Clément Maitre, Robinson Neuville and Emma Costantini Photographer: Giaime Meloni
{{item.text_origin}}

