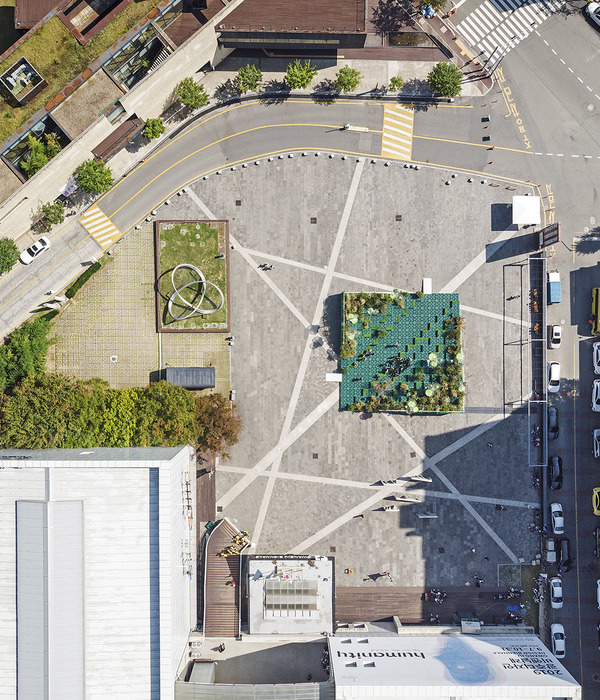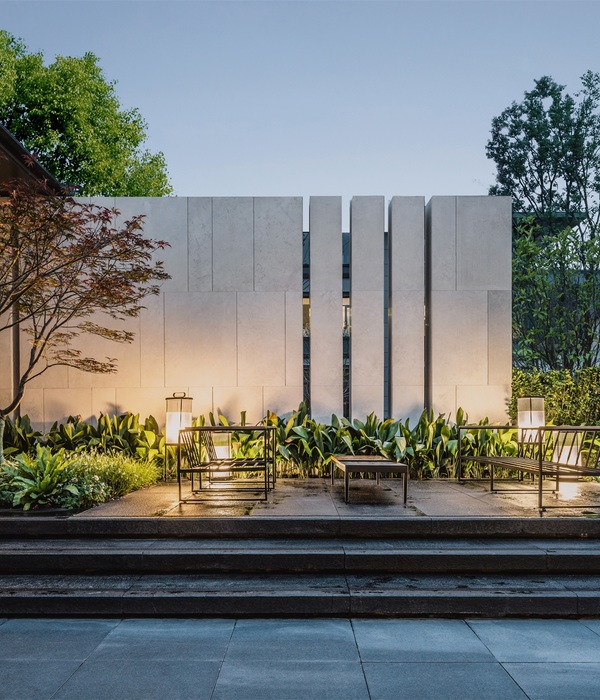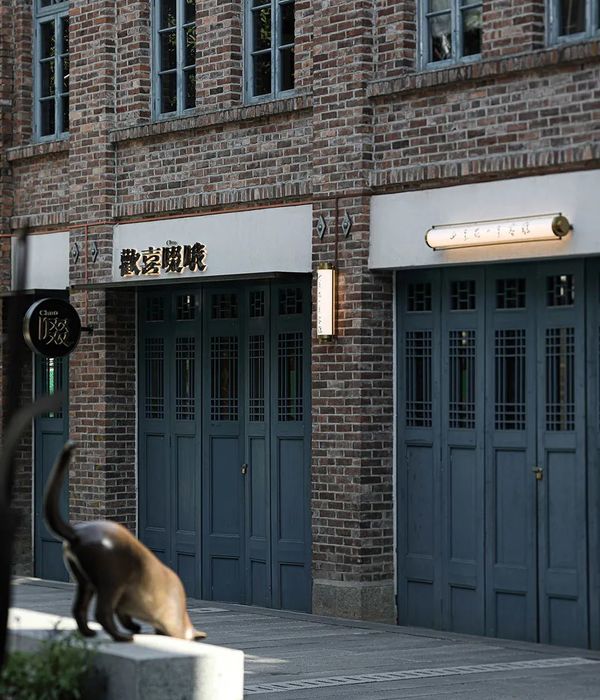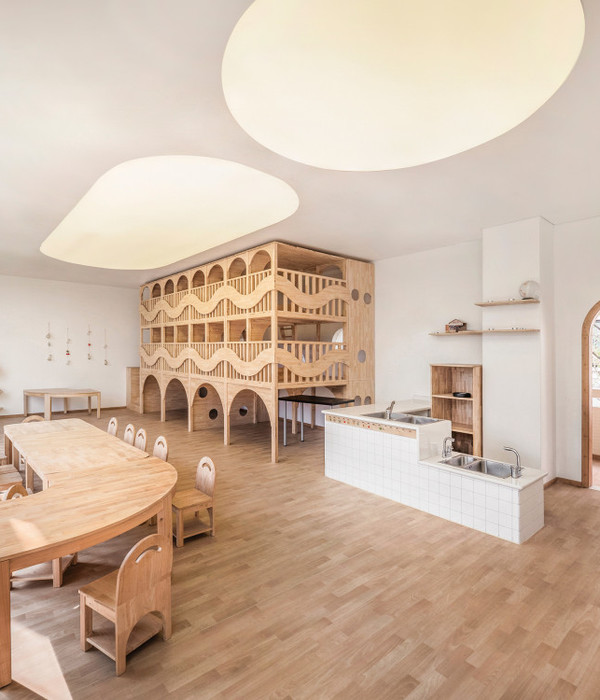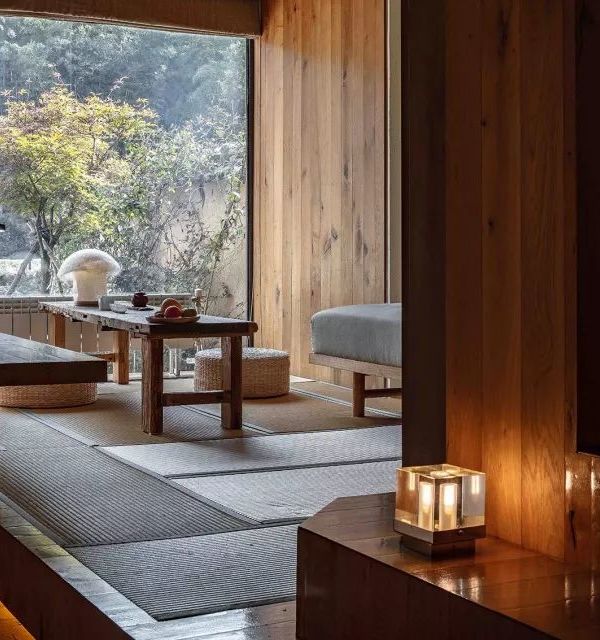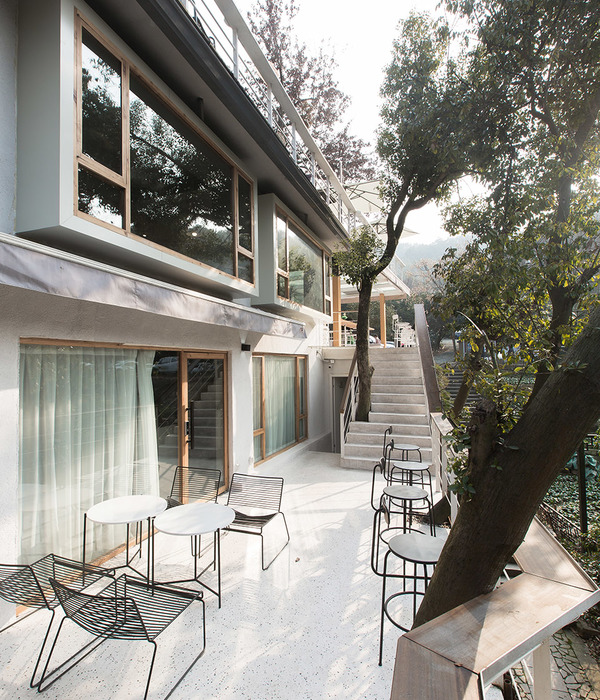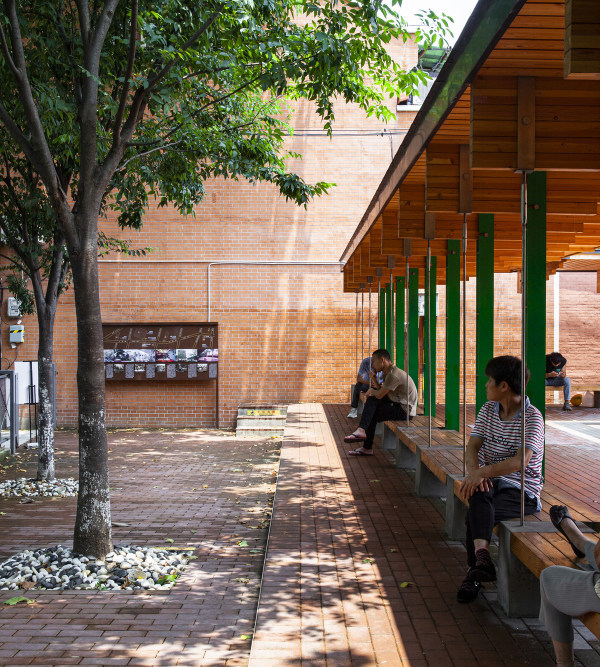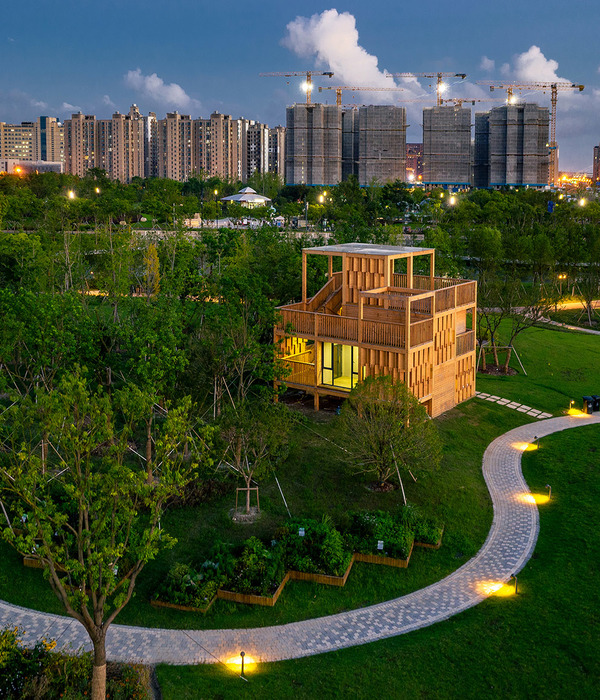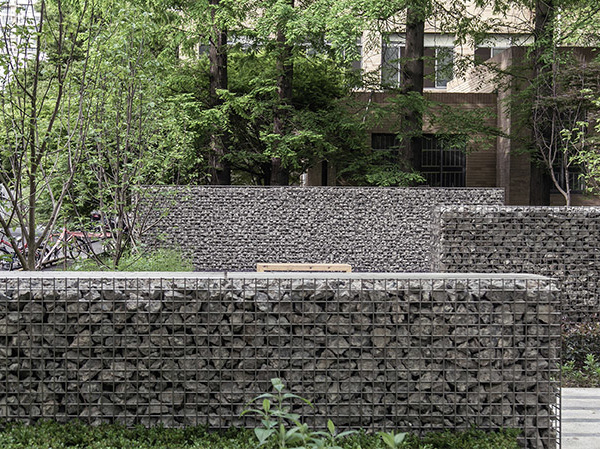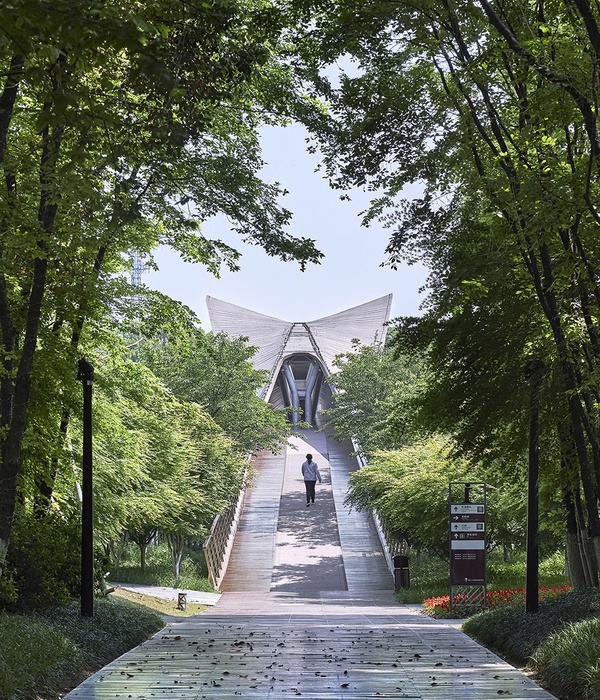- 项目名称:芬兰坦佩雷市 Hiedanranta 国际公开设计竞赛一等奖规划案例
- 客户:坦佩雷市政府
- 设计任务:城市设计和规划
- 合作方:交通顾问 Jouni Lehtomaa
坦佩雷中部地区增长迅速。目前国内37万居民的人口预计将在2040达到48万。在对于城市成长的期待中,坦佩雷市获得了坦佩雷市中心西南4.5公里处约250公顷的土地——hiedanranta湾。在2016年,Mandaworks和 Schauman Nordgren Architects参与了针对该区域综合发展设计的开放竞赛,并且获得一等奖。
Tampere’s Central Region is growing rapidly. Currently home to 370,000 residents the population is expected to reach 480,000 by 2040. In anticipation of the growth, the City of Tampere acquired approximately 250 hectares of land 4.5 km south west of Tampere’s centre – Hiedanranta Bay. In 2016, Mandaworks and Schauman Nordgren Architects participated and received rst prize in the open competition to develop a comprehensive vision for the area.
▼规划鸟瞰图,bird view
对于Hiedanranta创新湾的愿景可以通过一系列的城市发展战略实现,将在未来为把海湾打造为坦佩雷市的西部枢纽。策略将Hiedanranta与其周围的背景相连接,并且能够实现区域碳平衡开发,创建一个完整的公共空间和交通网络。 在未来20年,创新湾将会容纳超过25000名新居民和10000个新的就业机会,并且将前工业区改造成为一个创新 中心,旨在发展循环经济和可持续发展的未来。
The vision for Hiedanranta Innovation Bay is achieved through a set of urban development strategies that will transform the bay into the western hub of Tampere. The strategies connect Hiedanranta to its surrounding context, outline methods to achieve a carbon neutral development, and create an integrated public space and transportation network. Over the next 20 years the Innovation Bay will house over 25,000 new residents and 10,000 new jobs, as well as the transformation of the former industrial district into an innovation hub for the development of a circular economy and a sustainable future.
▼总平面图,master plan
设计方案利用周边城市结构创造了两个清晰的城市网格组织,并且通过这些网格提出了街区的划分,然后延伸到邻近地区。在两个网格系统的交汇处,新的结构是由一个创新走廊相连接。这条创新走廊是一条南北公共空间,通过电车线相连。沿着走廊坐落着历史建筑,当地学校,智能制造设施和创新校园。这条公共空间廊道,结合交通中转站和多元的功能形成了一条丰富核心走廊,包含了多种机构设施、活动空间和文化热点。
The vision utilises the surrounding urban structure to create two clear urban grids that organise the proposed block division and reach out to the neighbouring districts. At the meeting of the two grids, the new structure is bound together by an innovation corridor. The corridor is a north-south sequence of public spaces that is connected via a tram line. Along the corridor sits historical buildings, local schools, smart manufacturing facilities and the innovation campus. The sequence of spaces, transit stations and program generate a rich corridor of institutions, meeting places and cultural hot spots.
▼规划由两个网格结构组成,两条主公共道路连接区域入口,two grids structure the plan and connect to the context, two public space spines connect entrance points
▼六片生产性社区由充满活力的生态景观连接,six diverse, productive neighourhoods connected by an active and biodiverse landscape
▼优越的可持续交通,具有标志性的Hiedanranta创新湾,prioritizing sustainable transportation contributes to the symbiotic Hiedanranta innovation bay
除了创新走廊,方案中还设计了一条娱乐廊道。这条东西向的廊道连接了现有的Lielahti商业区与规划设计的湖畔区域与运河。一系列的水元素定义了这条东西向的廊道:运河,蓝色广场,港口和沿着改造后的 Enqvistinkatu道路的公共空间。交叉的两条廊道共同构成了规划方案的中心组织元素,在公共交通、主要区域目的地和重要公共空间之间形成直接的行人通道联系。
Crossing the innovation spine is the recreation spine. This east west connection links existing commercial areas at Lielahti to the proposed lakefront and canal. The east west connection is defined by a series of water elements: the grand canal, the blue square, harbor and public spaces along the transformed Enqvistinkatu road. The crossing spines form the central organising elements of the plan, creating direct pedestrian links between public transport, key district destinations and important public spaces.
▼娱乐廊道,recreation spine
▼步道连接港口,the spine connects the harbor with other areas
在两条廊道的基础之上,一条衔接性的景观系统将城市开发与自然湖岸交织在一起。核心景观结构由一个历史性的滨水公园、体育和娱乐性的山丘和湖泊三角洲组成,模糊和最大限度地扩大Lielahti湾海岸线。人工打 造的景观可以提供居民和游客相当自然舒适的休闲设施,同时,提供被动处理雨水的基础设施,和范围广阔并且相互连通的生境栽培区域。
Complementing the two spines, a cohesive landscape system weaves together the urban development and natural lake shore. The core landscape structure is composed of a historic waterfront park, a sport and recreation hill and a lake delta that blurs and maximises the Lielahti bay shoreline. The constructed landscape provides residents and visitors with considerable natural amenity while simultaneously providing an infrastructure to passively handle stormwater and offering large, connected areas for habitat cultivation.
▼滨水公园,waterfront park
为了方便人们在250公顷的规划区域内出行,方案提供了一种多模式交通网络。两电车线在基地内相互交叉,而自行车和步行路线以及基础设施在方案中被寄予了优先于车辆的设计定位。这套交通网络将不同区域结合在一起,并在邻里之间提供了便捷的出行模式。.
In order to move people around the 250 hectare development, the masterplan offers a multi modal transportation network. Two tram lines intersect the site, and cycle and pedestrian routes and infrastructure is prioritised over the vehicular alternative. The network binds together the district and creates easy movement between the neighbourhoods.
▼自行车和步行优先的交通系统,cycle and pedestrian are prior in the transportation system
Hiedanranta创新湾180万平方米的规划设计方案提供了一个灵活的、有弹性的开发策略,勾勒出一个清晰的城市愿景并且提供了该区域随着时间的推移而可以逐步实施的发展计划。
The 1.8 million m2 of the Hiedanranta Innovation Bay proposal is handled with a flexible and resilient phasing strategy that outlines a clear vision of how to implement the plan over time.
▼项目分三个阶段进行开发,the area will be developed in 3 phases
地点: 坦佩雷市,芬兰
客户: 坦佩雷市政府
类型: 开放国际竞赛——并列一等奖
设计任务: 城市设计和规划
尺度: 150万平方米建设区域,246公顷土地面积
建筑师: Mandaworks + Schauman & Nordgren Architects
合作方: 交通顾问Jouni Lehtomaa
效果图: Mandaworks + Schauman & Nordgren Architects
Location: Tampere, Finland
Client: City of Tampere
Type: Open, International Competition – Shared 1st Prize
Assignment: Urban Design and City Planning
Size: 1.500.000 m2 bilt area, 246 Hectares land-area
Architects: Mandaworks + Schauman & Nordgren Architects
Collaborators: Traffic consultant Jouni Lehtomaa
Images: Mandaworks + Schauman & Nordgren Architects
{{item.text_origin}}

