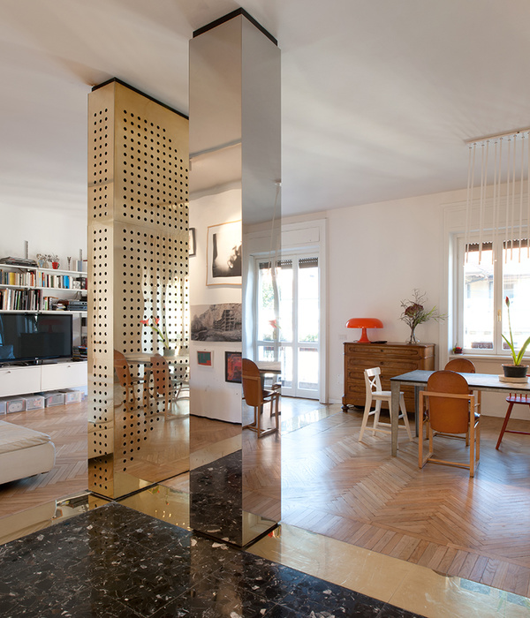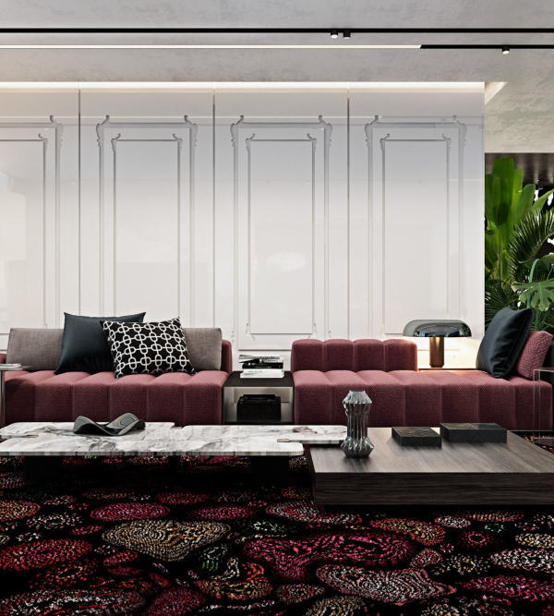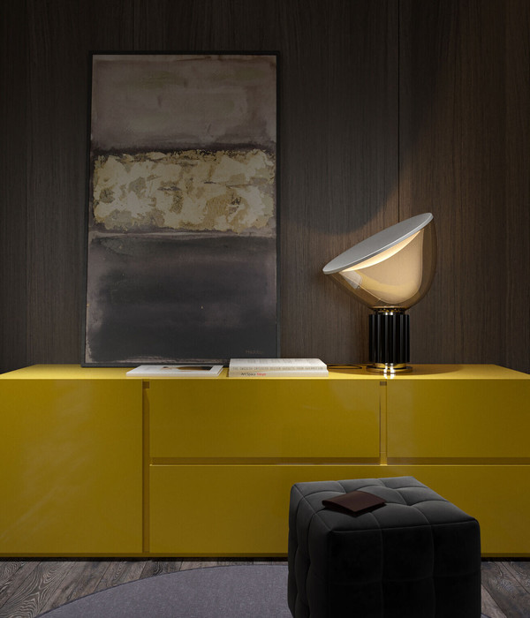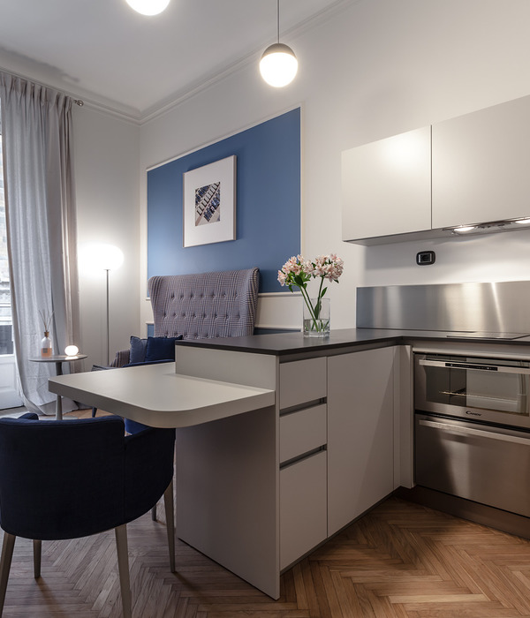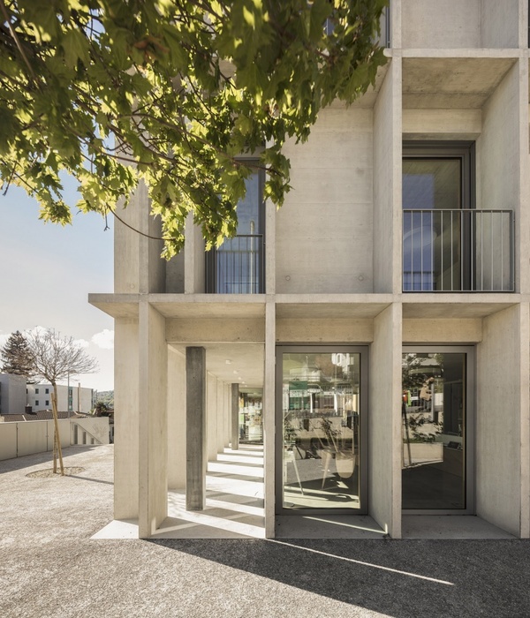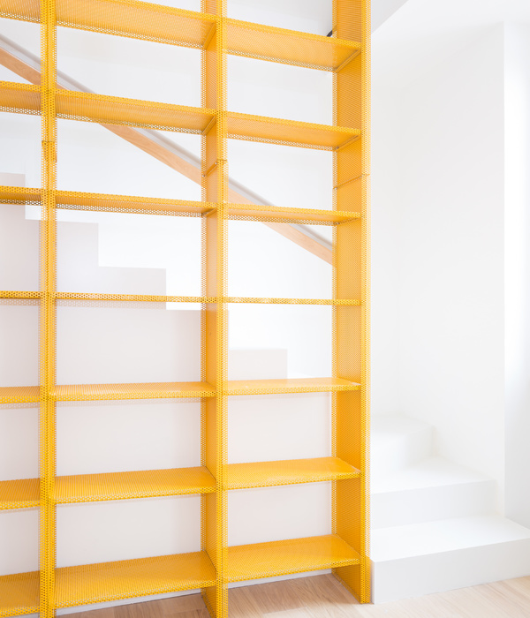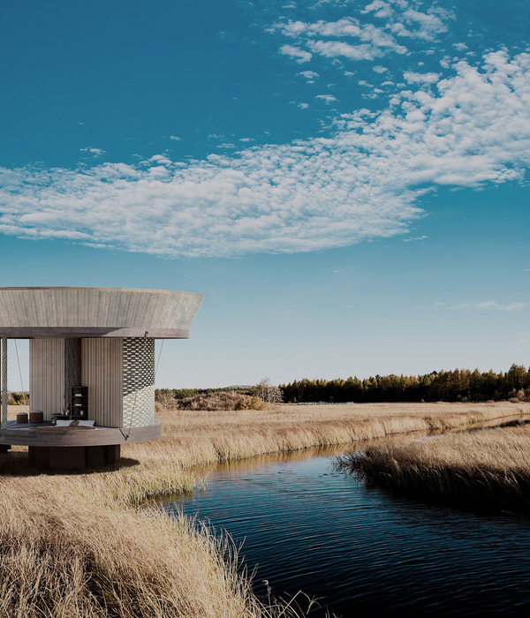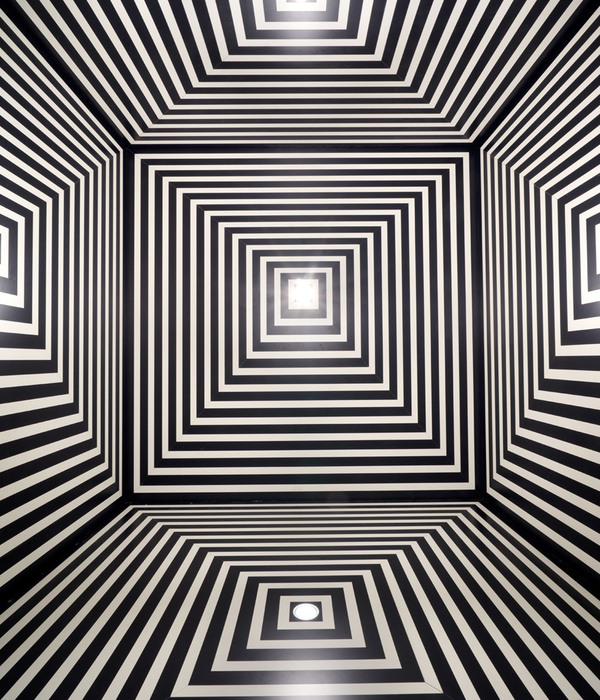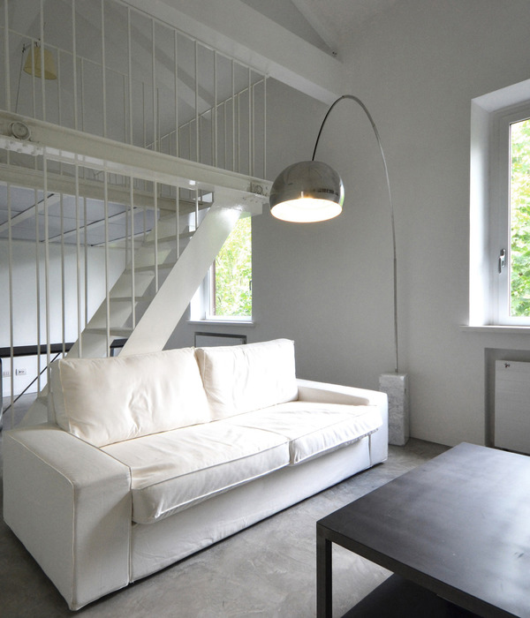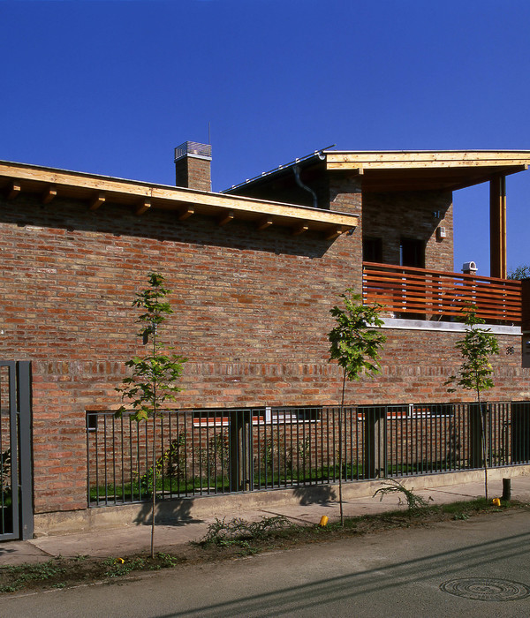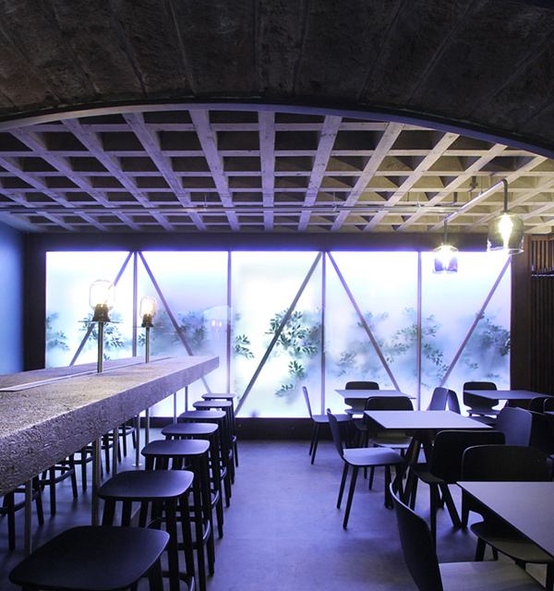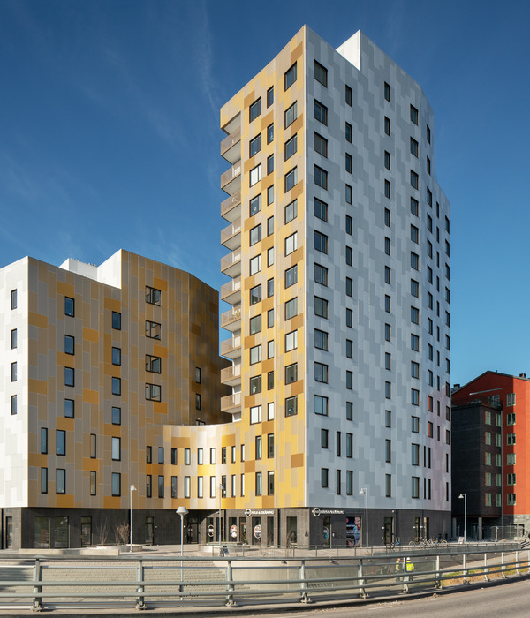This Duplex Apartment with150m2 distributed in 3 levels, is the result of the bone renovation of two independent apartments located in the heart of Historic Lisbon centre.
The challenge was to completely renovate the existing areas into a vibrant, modern open space concept apartment but without loosing from sight the personality and history of its original construction. Preserving all the possible features and elements revitalising them and reintegrating them in the new Design.
First floor. Private área. 2 suítes and a laundry/closet/service room
Intermediate floor(mezanine). Study and social bathroom
Ground floor. Social area. Lliving room (4.10m high ceiling), kitchen and dinning area.
Materials and finishings- micro cement floor, wood floor (5m long Danish Douglas Wood boards), Corian kitchen counter and Wc, electric radiant heated floor(living room, kitchen and dinning room), original brick wall showing, AC In all divisions. Fully equipped with appliances: Washing machine, dryer, dishwasher, electric glass ceramic hob and oven, fridge and frizzer. Design Hood by Elica. Two electric water heater cylinders, custom designed cabinets and cupboards, custom designed kitchen counter, bathroom counters and basins.
{{item.text_origin}}

