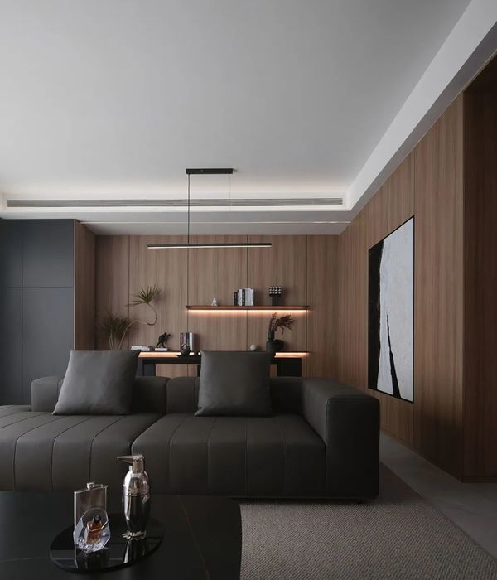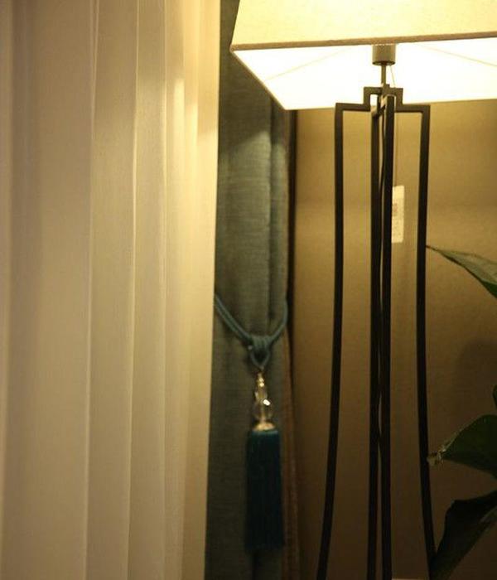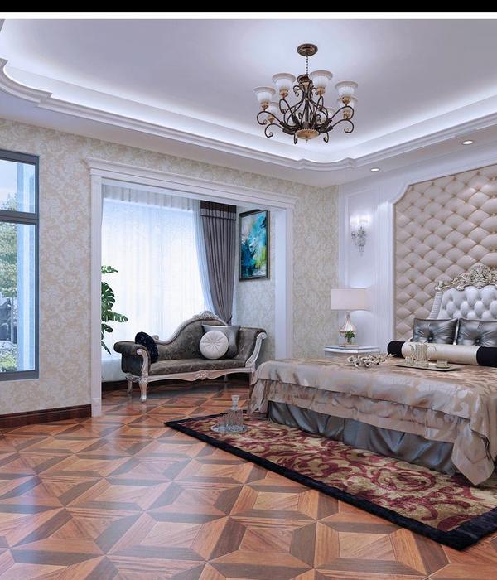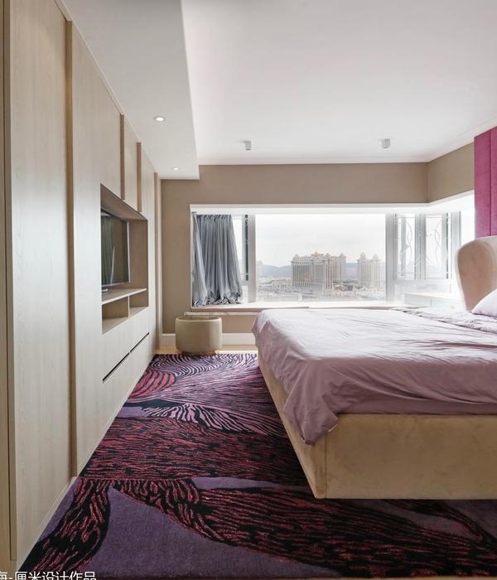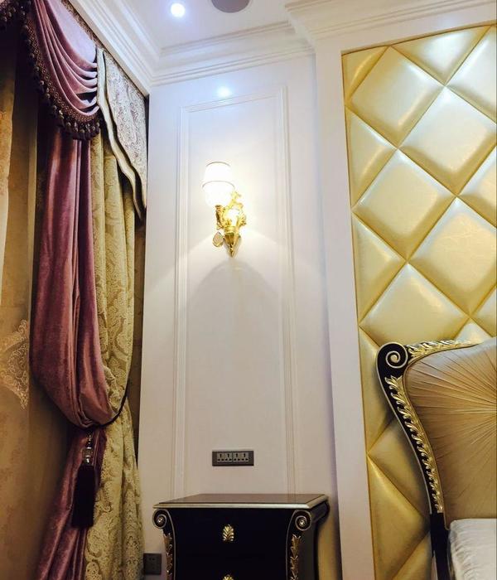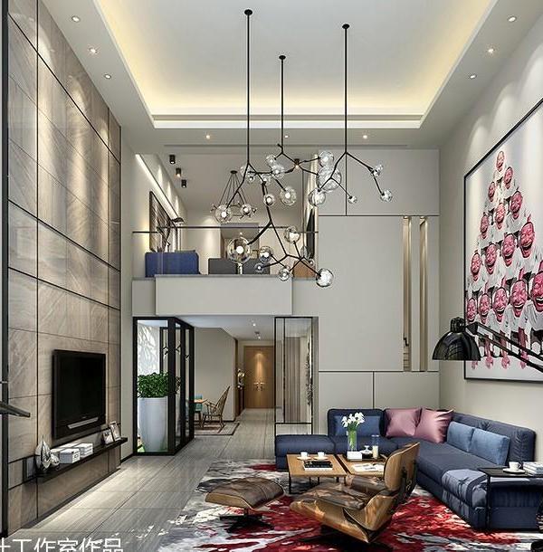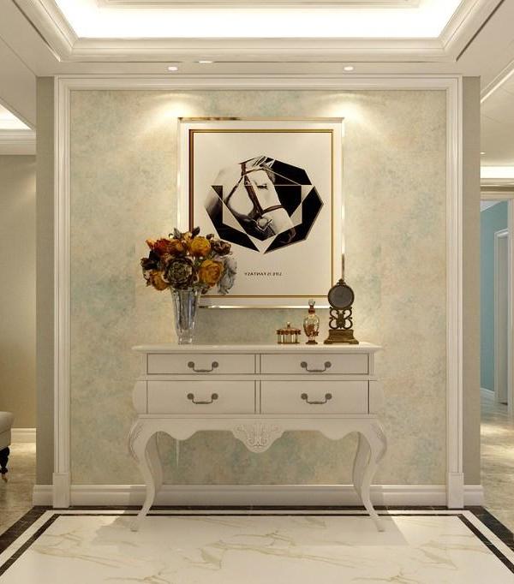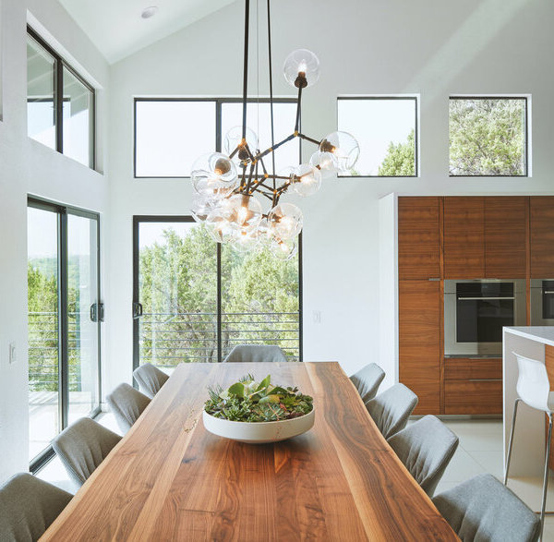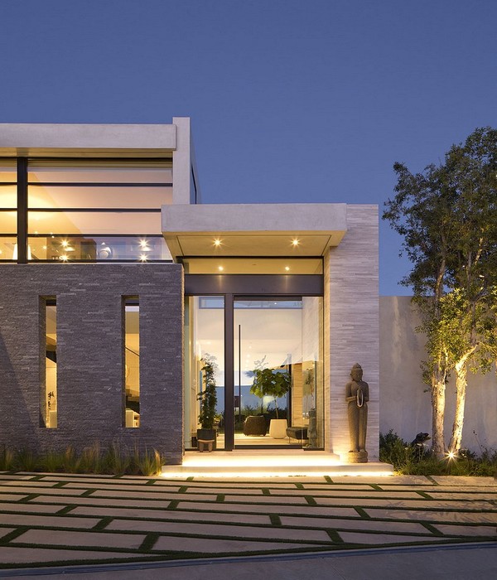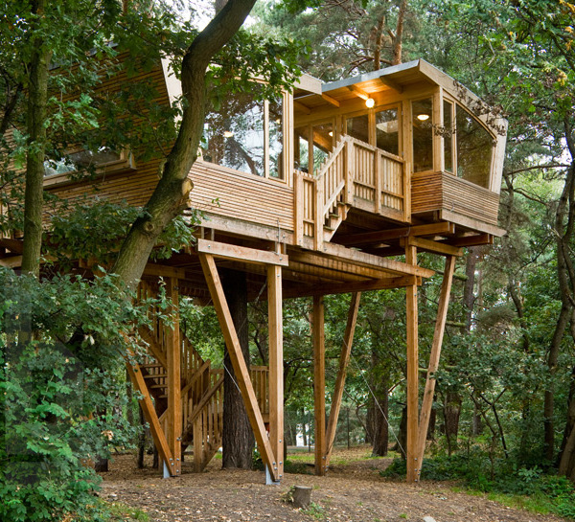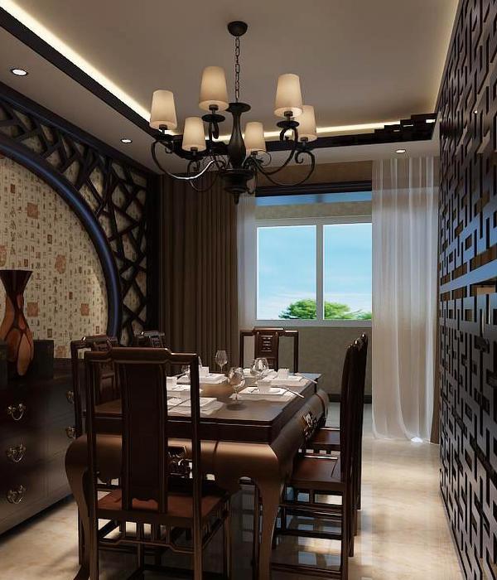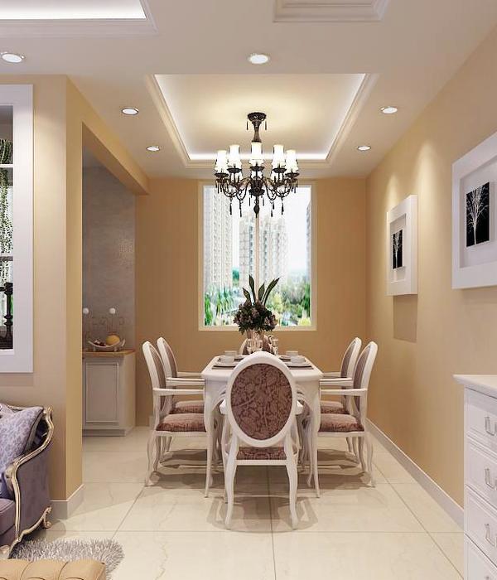该建筑旨在通过社会领域的创新来完善Torriani基金会提供的教育服务。
The building aims to complete the educational services offered by Fondazione Torriani, with an innovative project in the social field.
▼项目概览,project overview
建筑比例与城市环境之间的连续性为设计方案提供了清晰的主导思路。与此同时,该方案还采用了独特的形式策略,旨在强调新建筑的公共职能。
The proposal is organised with a clear choice guide by the continuity between its proportions and the urban context. At the same time assumes a different formal strategy, which aims to characterise the new architecture for its public function.
▼临街立面,street facade
通过构建比例适宜的模块,新建筑得以与其他既有建筑形成和谐的对话关系。同时,建筑通过设计和材料被赋予了与众不同的特征,并通过钢筋混凝土构成的模块化网格得到支持和突显。
The formal aspect establishes a dialogue with the existing architectures through a module that reproduces the domestic scale of the surroundings. Meanwhile the building, through its design and materiality seeks it own identity, that is supported by the use of a modular grid of reinforced concrete.
▼钢筋混凝土构成的模块化网格为建筑赋予特征,the identity of the building is supported by the use of a modular grid of reinforced concrete
▼从楼梯望向建筑,view to the building from the stair
日间的光影效果为建筑赋予了轻盈的观感,使其看上去仅由网格模块的轮廓构成。依据不同的内部功能,模块与模块之间存在一些微妙的变化,这也为原本严格的形式规则赋予了一些自由度。
The light and shade effects during the day, endow a lightness appearance to the building, which seems composed only by the profiles of the grid modules. Some variations to these modules, result of the different internal functions, define in part some freedom in the rigour of the rule.
▼日间立面光影效果,the light and shade effects during the day
▼模块与模块之间存在微妙的变化,some variations to these modules result of the different internal functions
▼立面细部,facade detail
▼书店和咖啡厅,bookstore and cafe
▼室内空间,interior view
▼楼梯间,stair
▼公共空间,public space
建筑的屋顶也与既有环境之间发生着对话。两块屋顶板微微地向中央的对角线倾斜,这与通常三角形斜屋顶的形式截然相反。外立面也顺应了这些微妙的倾斜元素,使建筑与周边环境形成和谐的比例关系。
Even the roof suggests a dialogue with the existing context. Two planes slightly tilted towards an internal diagonal reproduces inversely the diffused theme of the slope roof. The facades follow these slight inclinations, proportioning the building with the built surroundings.
▼倾斜的屋顶, the slope roof
▼夜间立面,facade by night
▼两块屋顶板微微地向中央的对角线倾斜,two planes slightly tilted towards an internal diagonal
▼模型,model
▼场地平面图,site plan
▼首层平面图,ground floor plan
▼东南立面图,southeast elevation
▼剖面图,section
Project Name: TORRE D’ANGOLO
Architecture Firm: Krausbeck architetto + GSMM architetti
Website: krausbeck.ch;gsmm.it
Firm Location: Salorino, Switzerland _ Milano, Italia
Completion Year: 2017
Gross Built Area: 900 m2
Project location: Mendrisio, Switzerland Photo credits: Fernando Guerra FG+SG _ Davide Spreafico
Design Team: Otto Krausbeck, Giorgio Santagostino, Mónica Margarido
Collaborators: Martín Muntaner, Stefania Leoni
Clients: Fondazione Paolo Torriani per i minorenni, Mendrisio
Engineering: Studio Ing. Mondada
MAP: Studio Tecnico Cimarolli, P&P Studio elettrotecnico
Consultants: CISPI Sagl, Think Exergy SA, Swiss Beton Tecnology SA
Graphic facade concept: Roberto Macchiut
Bookcase and tea-room furnishings: Victoria Diaz Saravia
{{item.text_origin}}

