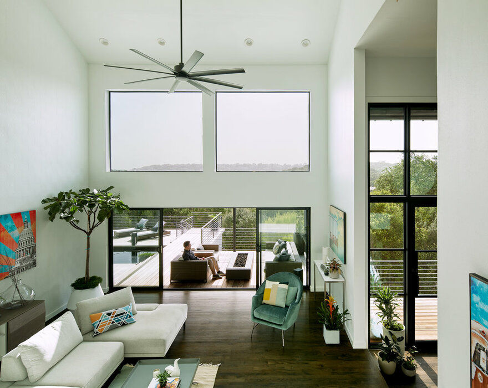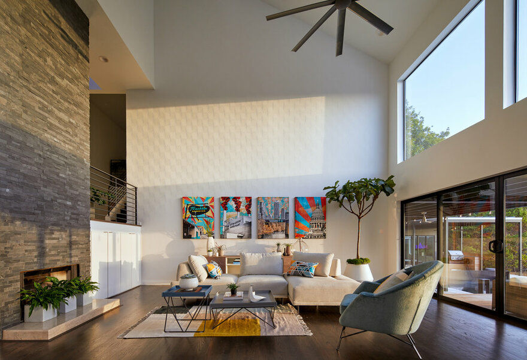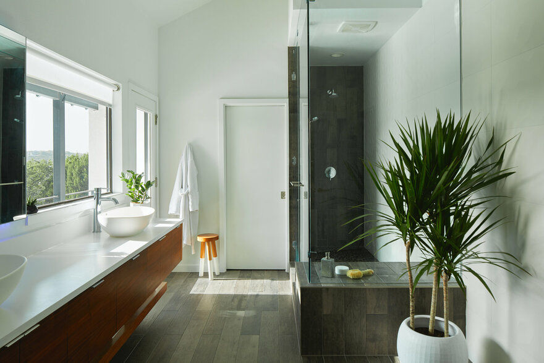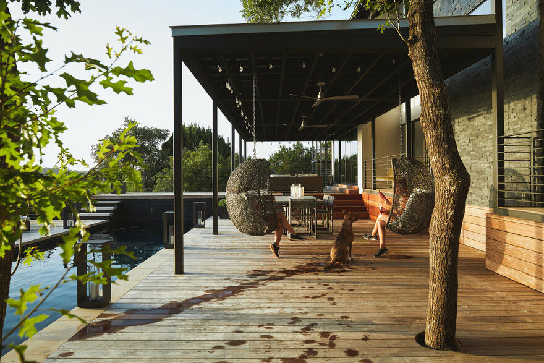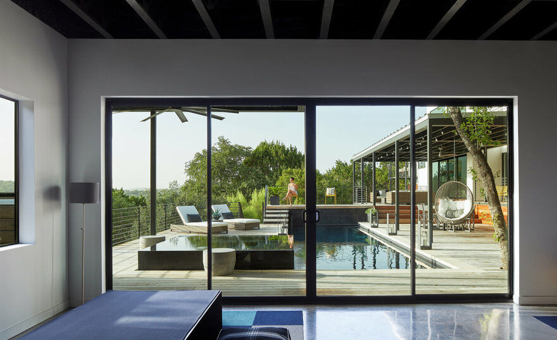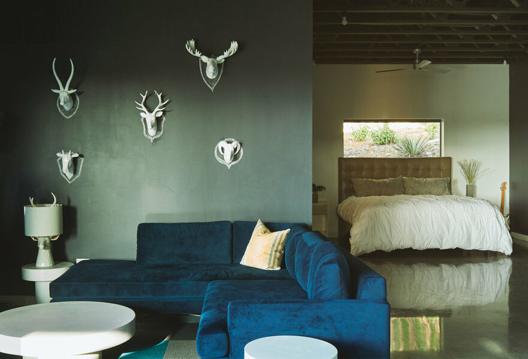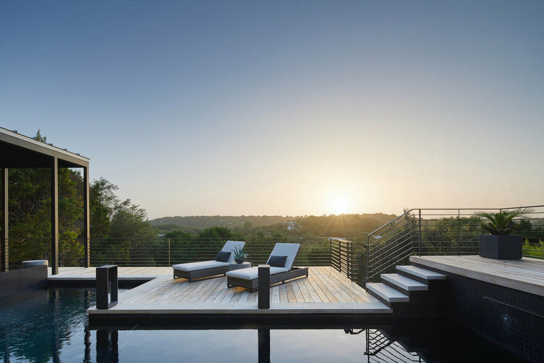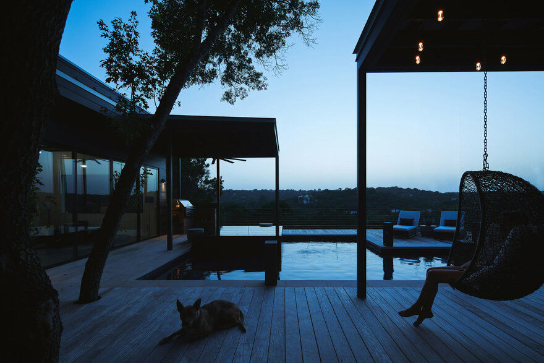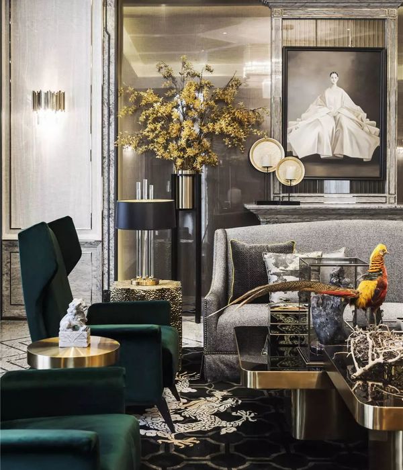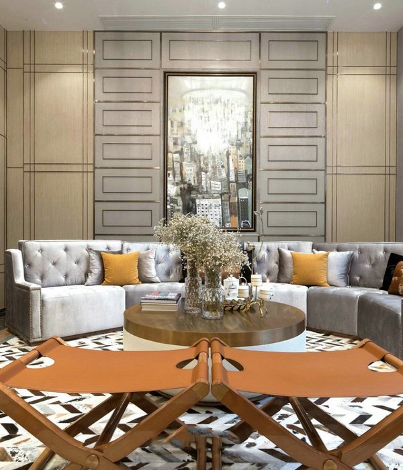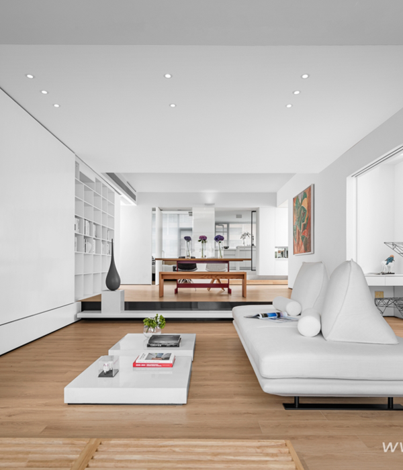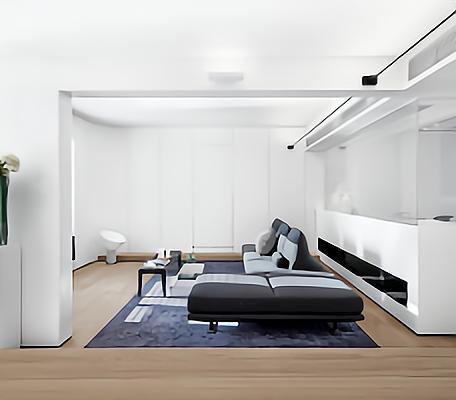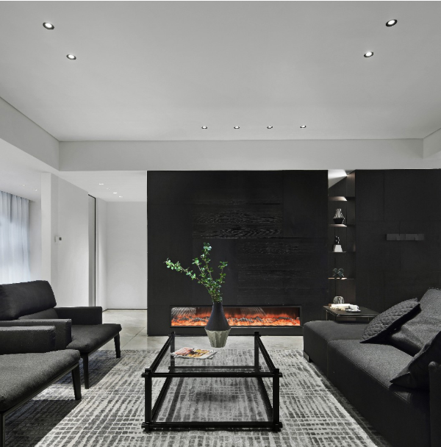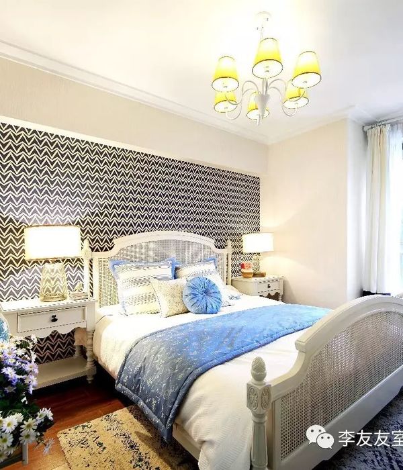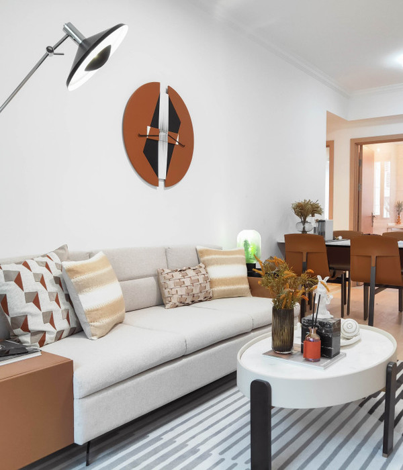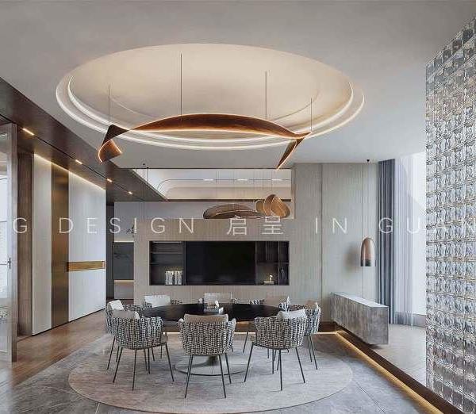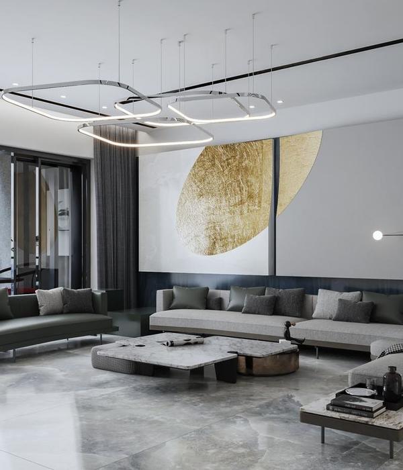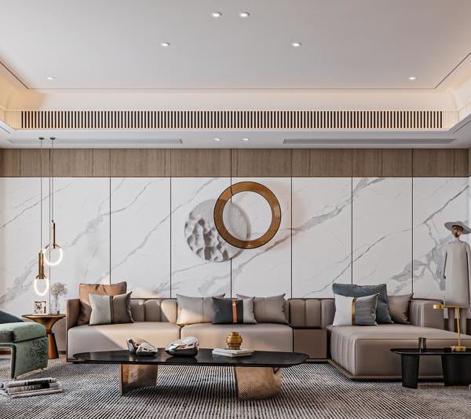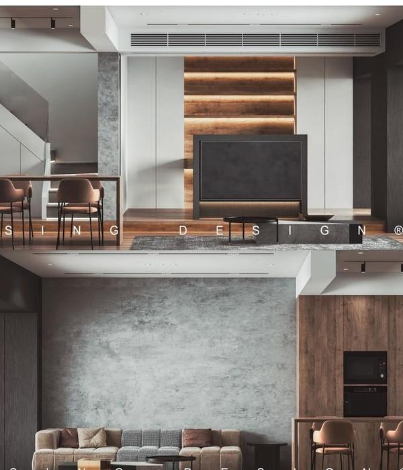90 年代奥斯汀住宅的现代更新 | Via Media Residence
- 项目名称:Via Media Residence
- 建筑师:Matt Fajkus Architecture
- 项目经理:Alberto Rodriguez
- 设计团队:Matt Fajkus,David Birt
- 总承包商:Risher Martin Fine Homes
- 室内设计:Michelle Tumlin
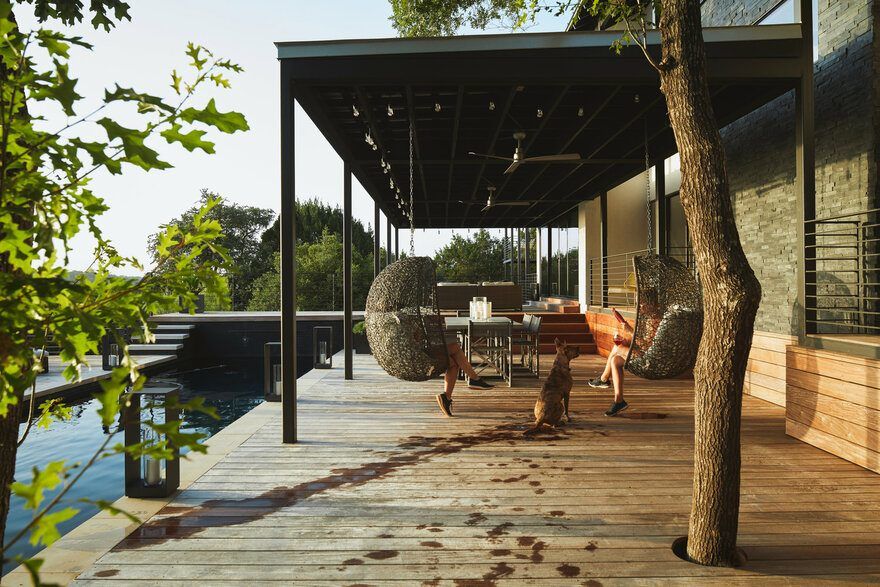
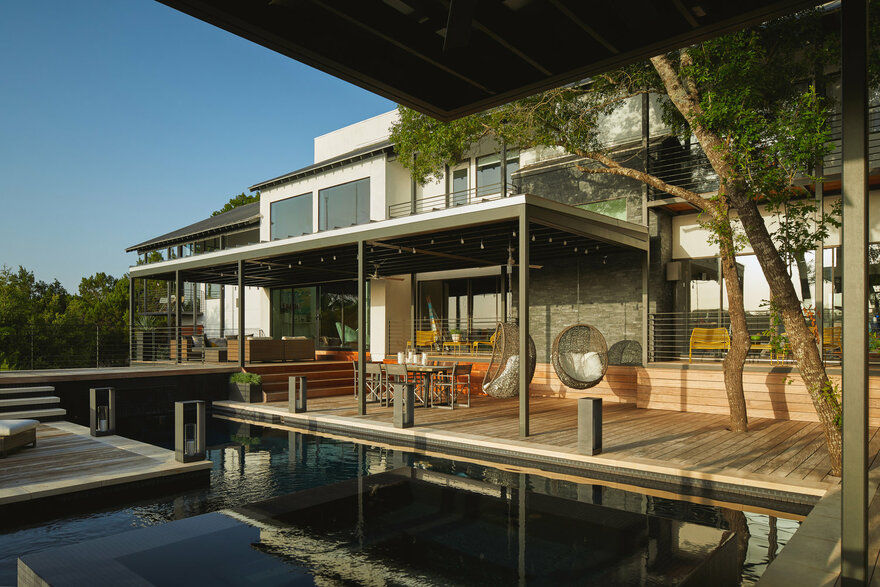
Project: Via Media Residence Architects: Matt Fajkus Architecture Project Manager: Alberto Rodriguez Design Team: Matt Fajkus, David Birt Location: Austin, Texas General Contractor: Risher Martin Fine Homes Interior Design: Michelle Tumlin Design Completion 2018 Photography: Leonid Furmansky
项目:通过媒体住宅建筑师:Matt Fajkus建筑项目经理:Alberto Rodriguez设计团队:Matt Fajkus,David Birt Location:奥斯汀,德州总承包商:Risher Martin精细住宅室内设计:Michelle Tumlin设计完成2018年摄影:Leonid Furmansky
When the eventual owners first visited the existing Alan Taniguchi house in Austin’s Westlake Hills, they knew right away this was the home they wanted to live in. Sited high in the hills, the original house was designed with balcony/deck access in every single room, opening up to the nature and tranquility just minutes away from downtown Austin. The 90’s home, however, desperately needed an update as well as an addition to accommodate their needs.
当最终的主人第一次去奥斯汀西湖山的现有AlanTaniguchi房子时,他们马上就知道这是他们想住的房子。原屋位于山顶,每个房间都设有阳台/甲板通道,距离奥斯汀市中心几分钟就可以看到大自然和平静。然而,90年代的家庭急需更新和补充来满足他们的需求。
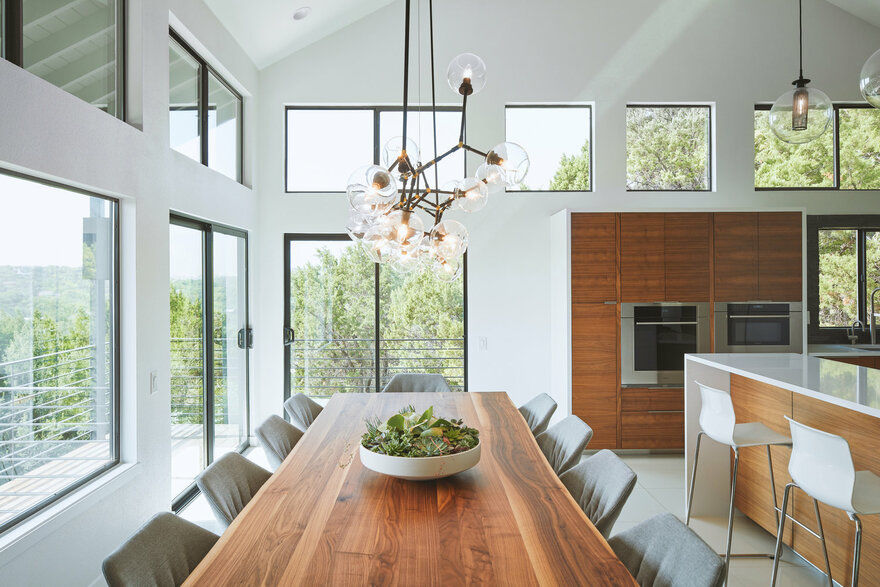
The remodel and addition respects the strong qualities of the existing structure and site, while enhancing it and supplementing it with additional development. The renovation portion includes a complete update of interior and exterior finishes to achieve a fresh aesthetic with clean lines. Wood and stone compliment the freshly-painted white stucco from the outside, while the interior finishes are kept simple to accentuate the sweeping views of the rolling hills. The design reworks the kitchen area for an articulated yet open kitchen/dining experience, and features flush panel walnut cabinets, white Silestone countertops waterfall edge island, and sleek Wolf appliances.
改造和增加尊重现有结构和场地的强大品质,同时加强和补充现有结构和场地的额外开发。翻新部分包括内部和外部完成的完整更新,以实现清新的美学与干净的线条。木头和石头从外面补充了新漆的白色灰泥,而内部装饰保持简单,以突出滚滚山丘的清清楚楚的景色。该设计为一个铰接式但开放的厨房/就餐体验重新设计厨房区域,并配备了同花顺面板胡桃木橱柜,白色硅石台面瀑布边缘岛,和光滑的沃尔夫家用电器。
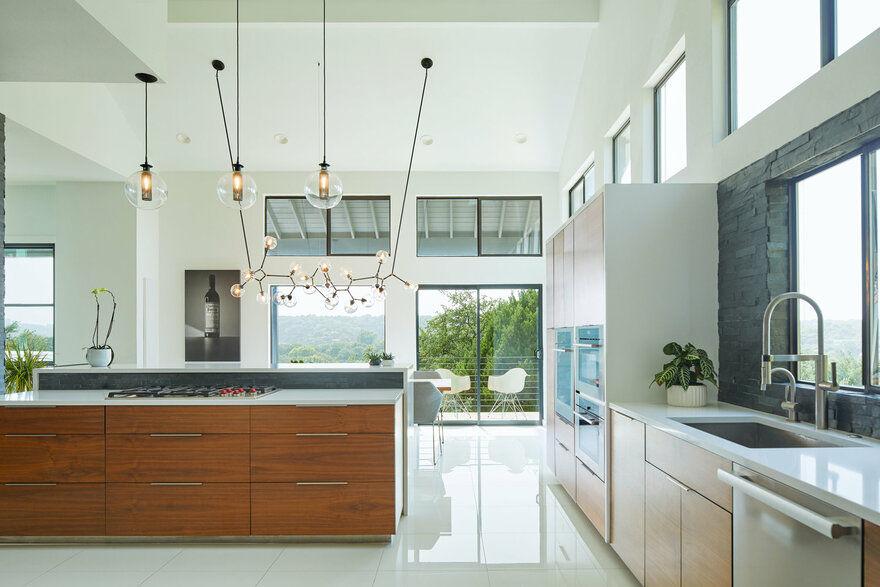
As a film producer/editor from Los Angeles, the husband needed a workspace that could be separated from the domestic life. A freestanding structure was added which acts as both a studio and a pool house. The new live/work space defines the southern edge of the pool with adjacent hot tub and BBQ area, squaring up the courtyard which was also re-designed to suit the family’s lifestyle and act as the unifying element between the buildings. The additional structure is strategically positioned to frame views to the pool, the hills, and the cactus-filled slope in the back. A wood-clad accent wall extends from the wood deck, further emphasizing the indoor-outdoor connection, with a sequence of covered patios connecting the addition to the main house. The intention is to be as much a platform to experience the surrounding landscape as it is a container to enable the flow of daily work and live functions.
作为洛杉矶的一名电影制片人/编辑,丈夫需要一个可以与家庭生活分开的工作空间。增加了一个独立的结构,它既是一个演播室,也是一个游泳池的房子。新的生活/工作空间定义了游泳池的南边,旁边有热水浴缸和烧烤区,庭院也被重新设计成适合家庭生活方式的四合院,作为建筑物之间的统一元素。额外的结构被战略性地定位到水池、山丘和后面充满仙人掌的斜坡上。木包重音墙从木甲板延伸,进一步强调室内外连接,与一系列有盖露台连接到主房子的附加部分。它的意图是作为一个平台来体验周围的景观,就像它是一个容器,以使日常工作和生活功能的流动。
