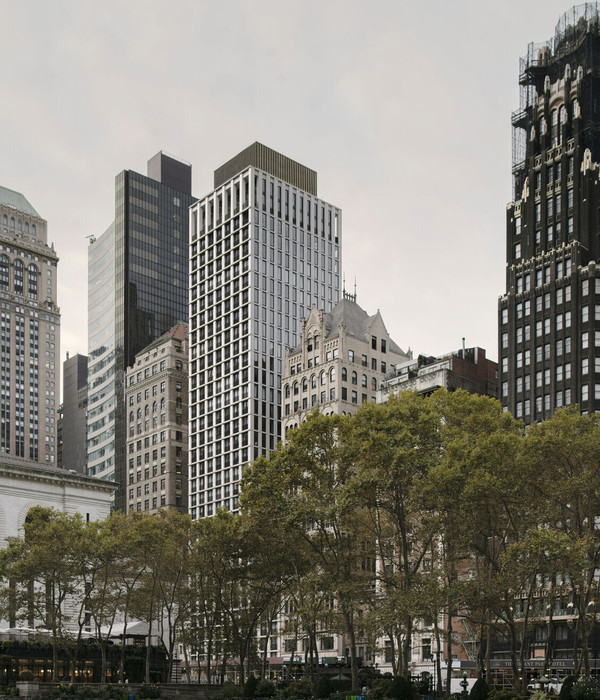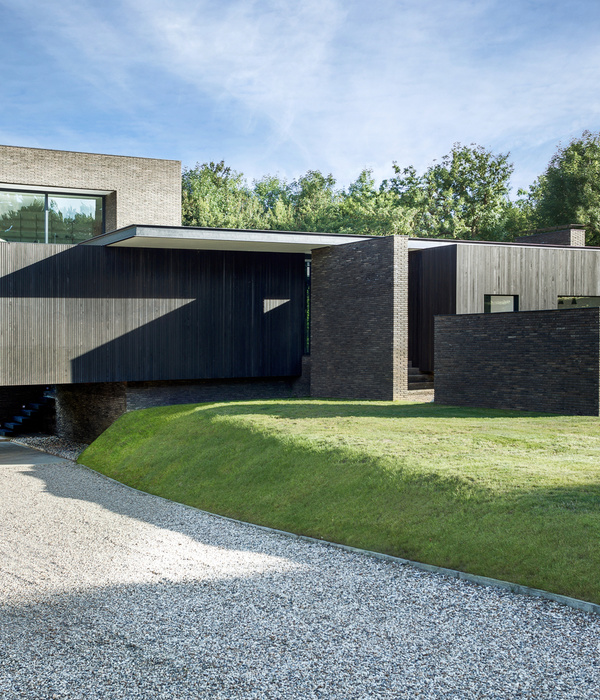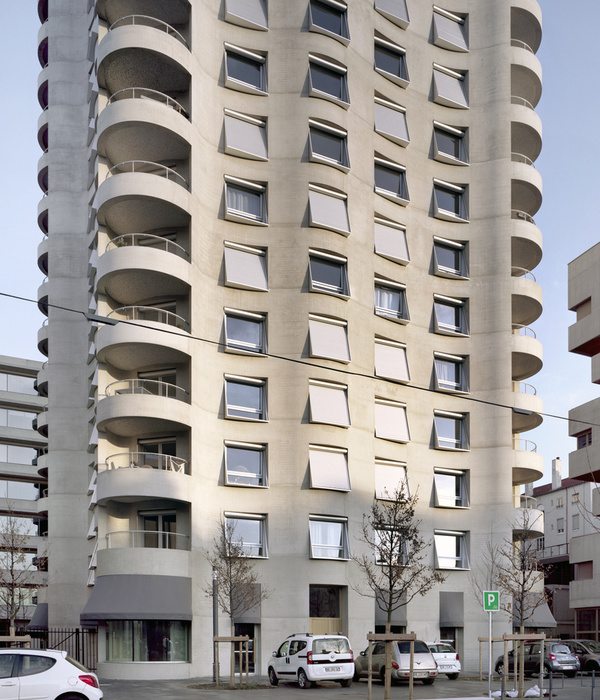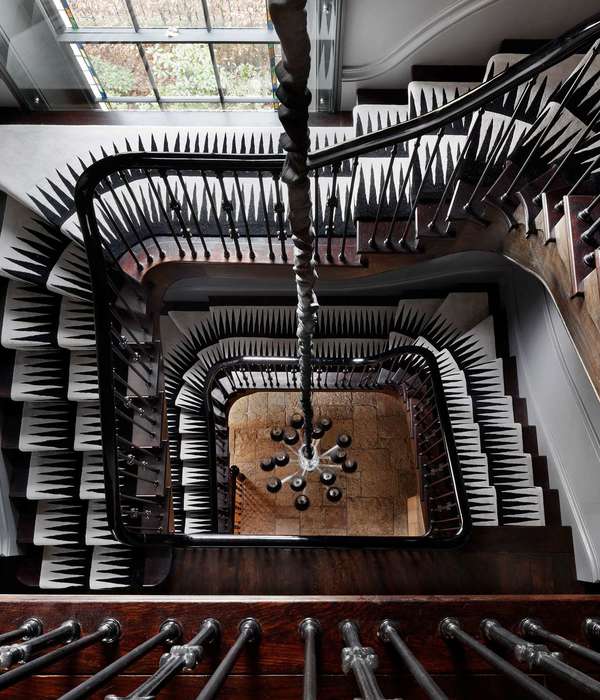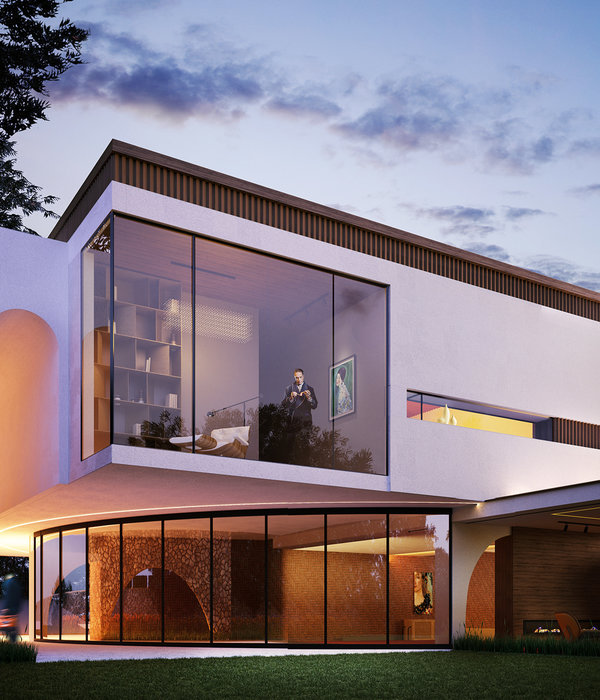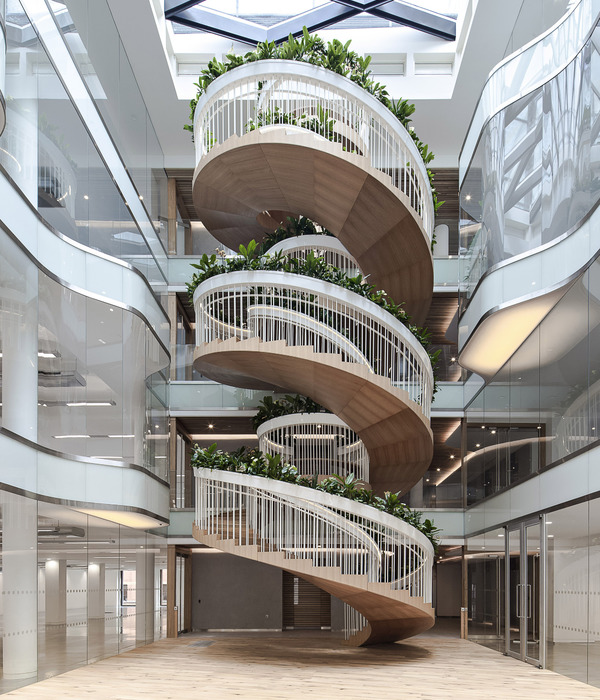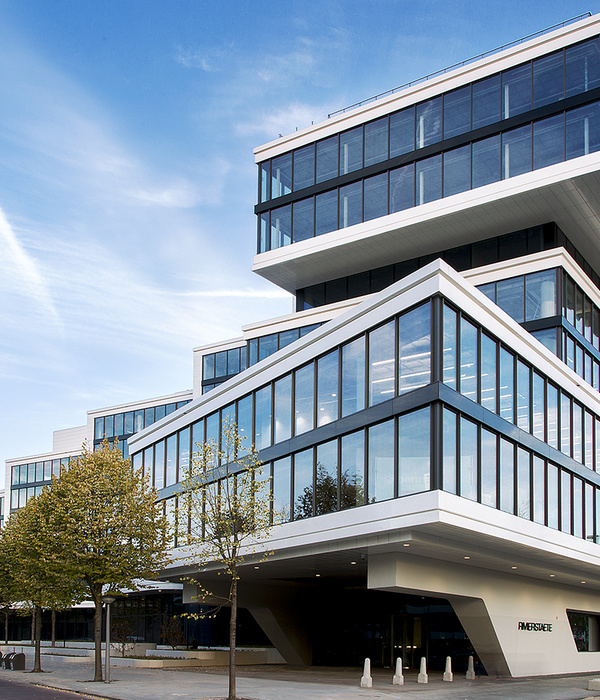The commission required adapting a small Buenos Aires typical early 20th century home to the needs of a young urban artist. Placed in a mid-density neighborhood, with low height neighbors and a ground plan limitation, we decided to make the previously uncovered patio available, a complimentary everyday use space. We developed a series of steel artifacts and furniture, adding versatility to the atmosphere, either through their opening, folding, or sliding features.
This duality brings spaces together, especially the entrance patio, 3 meters wide and 4 meters high, giving the possibility to adapt to three conditions: interior/exterior through a pivoting clerestory; work/domestic use through a pair of folding glass doors; day/night according to the combination of climate factors and the operation of the enclosure systems. A mild aspect was given to the steel structures, together with the feature of supporting a future mezzanine over the kitchen.
The building process was interrupted by the Covid pandemic, an instance during which the design project incorporated variations, as the material definition of the roof structure and the election of different opacity glasses for the inner facades, in order to visualize a change in the way we perceive our immediate surrounding environment.
What’s the definition of a patio? We discussed it during an advanced stage of the project when most of the qualities which we considered typical from patios had been traversed inadvertently. Should spaces be cataloged when conventions are outdated? The capacity to serve as an entrance, of serving parietal spaces, suffering climate changes, on the ground floor, elevated or dug up, covered or sky open, big or small, dry or landscaped.
As we advanced with definitions, we found built examples that refuted them in the most marvelous ways. Finally, the exchange decayed, interrupted by the need for design details, we left terminology aside and waited until the paused execution ended to test it. Back again in the building process, patio this and that, patio here and there. Discussion over.
{{item.text_origin}}


