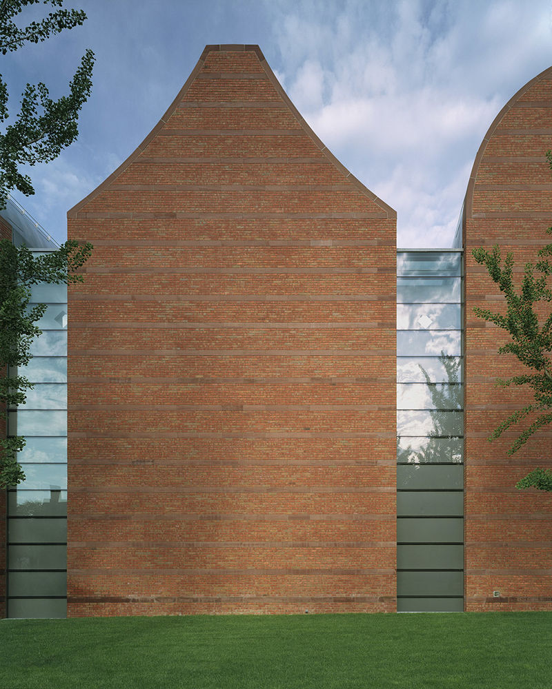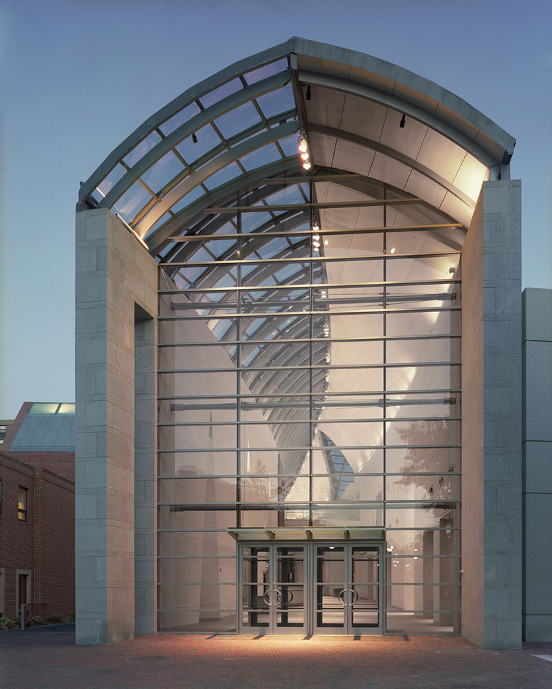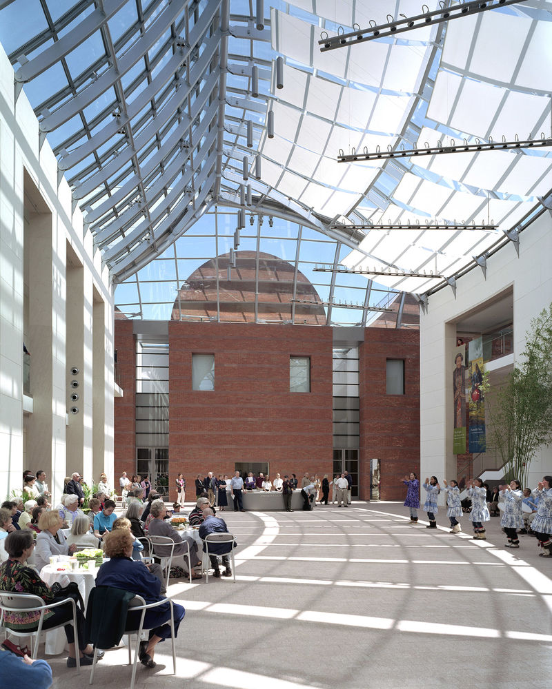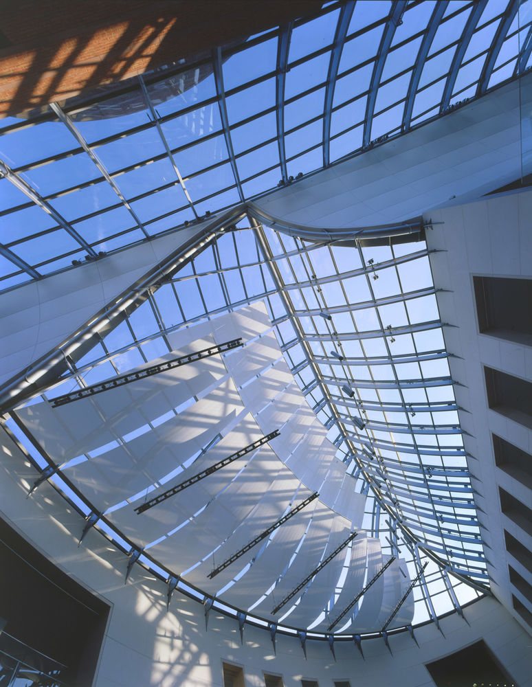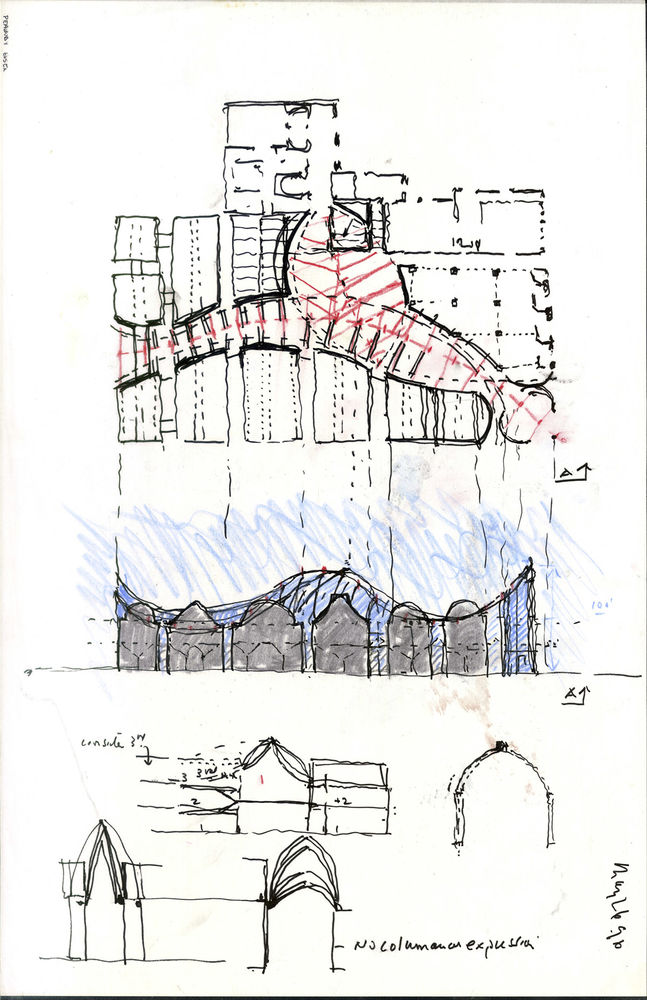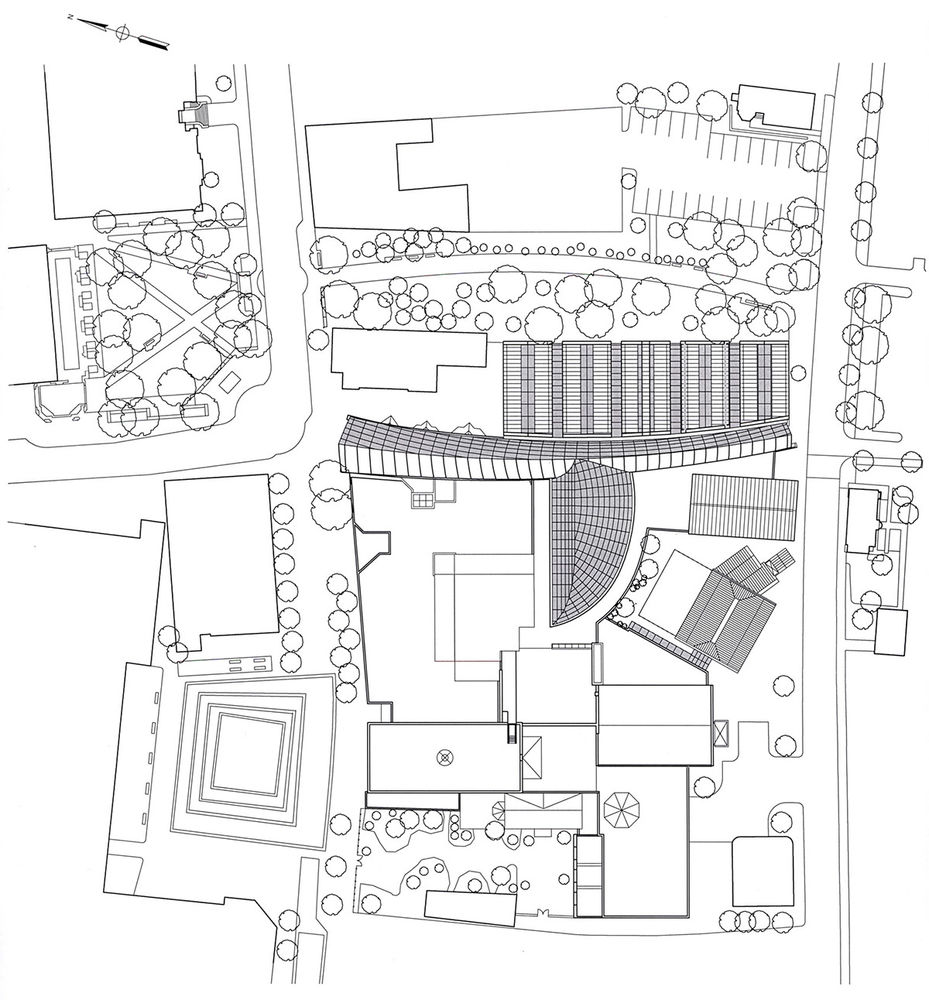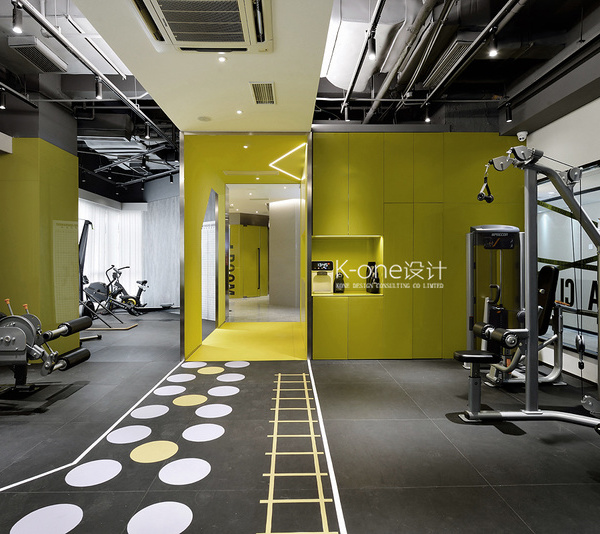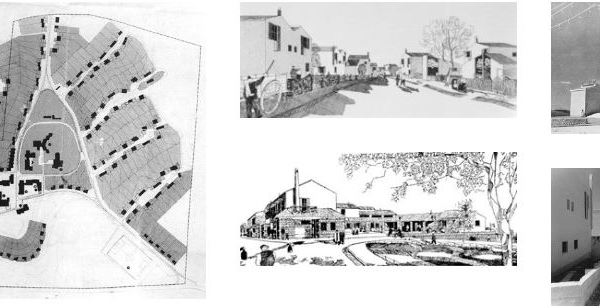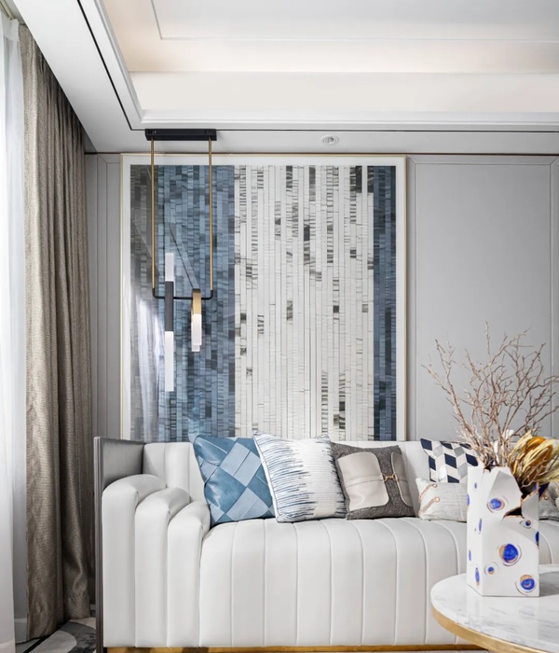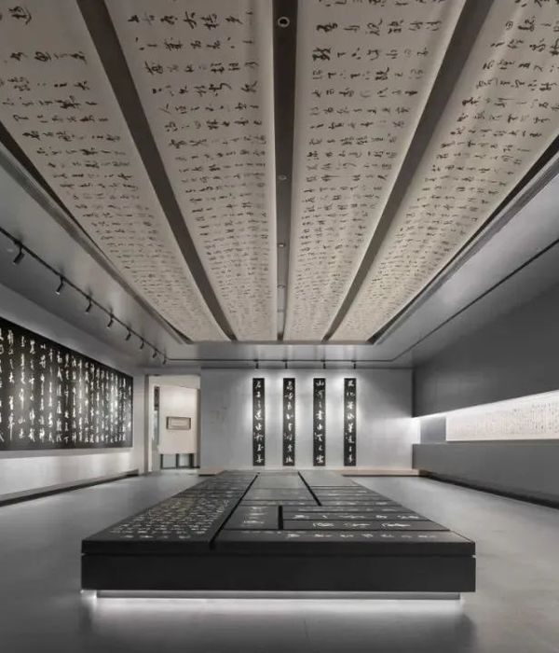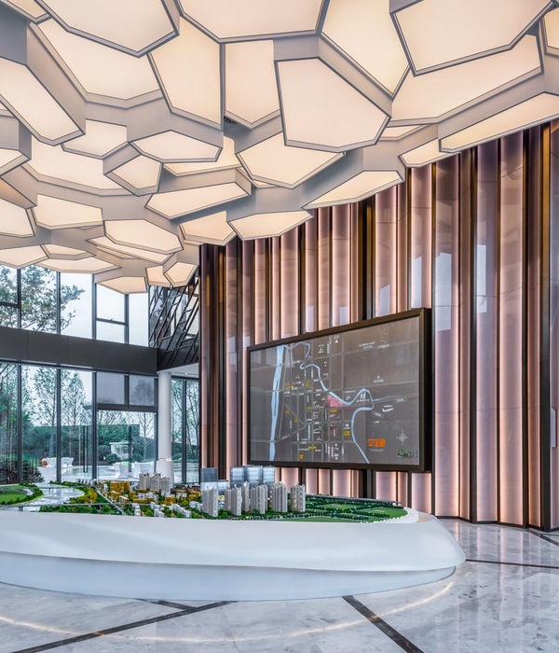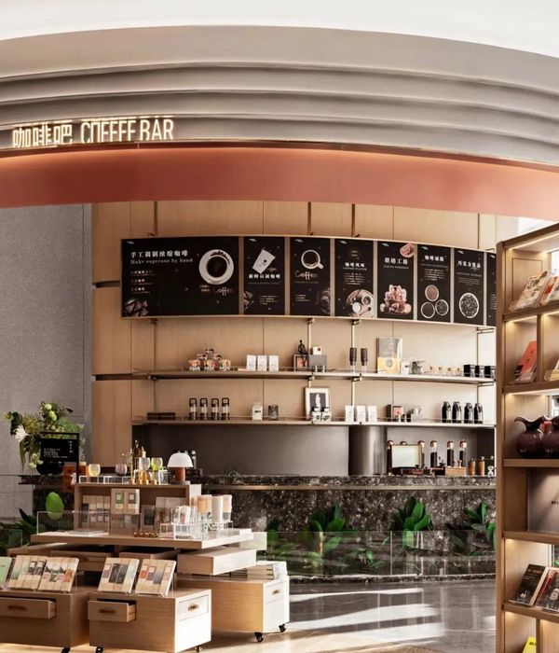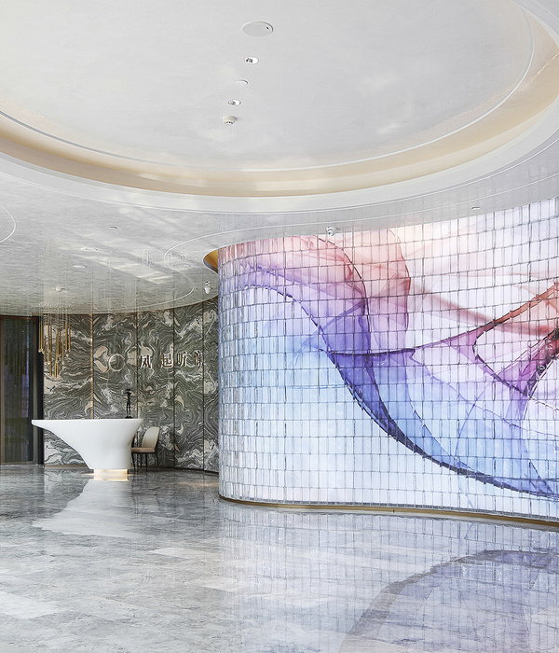皮博迪·艾塞克斯博物馆,美国 / Safdie Architects
皮博迪·艾塞克斯博物馆历史悠久、馆藏丰富。该项目通过扩建和结构重整,以新的展示空间将原本毫无关联的建筑群落联系起来,成为浑然一体的新博物馆。其中,新的展示空间包含别具一格玻璃中庭和内街长廊,以及几栋形似联排别墅的全新展厅。
▼项目鸟瞰,Aerial view © Safdie Architects
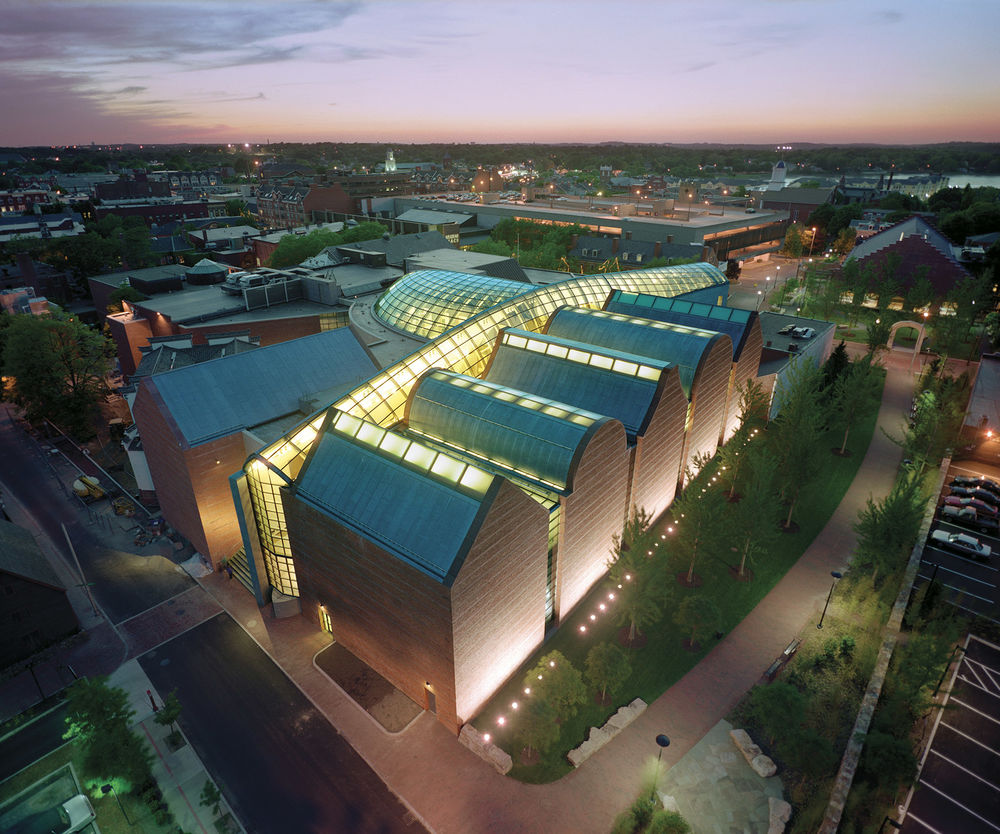
皮博迪·艾塞克斯博物馆(Peabody Essex Museum,PEM)坐落于马萨诸塞州历史悠久的海滨城市塞勒姆(Salem)。该馆始建于1799年,目前是美国持续运营年份最久的博物馆。作为美国博物馆中的佼佼者,它馆藏丰富、享有盛誉,主要收藏航海文化和多民族文化艺术作品,包括亚洲、大洋洲及美洲原住民艺术品,早期美国装饰艺术和民俗艺术品,以及航海和亚洲舶来艺术品。
1992年,该馆的前身——塞勒姆皮博迪博物馆(Peabody Museum of Salem)与艾塞克斯学院(Institute of Essex)合并,使馆属占地面积大大增加。在此背景下,诸多展厅和公共区域的组织形式亟待调整,因此皮博迪·艾塞克斯博物馆的改造和扩建项目应际而生。
Located in the historic seaside town of Salem, Massachusetts, the Peabody Essex Museum houses one of the nation’s premier collections of Asian, Asian Export, Maritime, Oceanic and Native American art, Early American decorative art, and folk art. Originally founded in 1799, it is the oldest continuously-operating museum in the United States. A merger with the Essex Institute in 1992 resulted in a significant expansion of holdings, underscoring the need for a clearer organization of galleries and public areas.
▼博物馆和周围建筑群,Peabody Essex Museum and the surroundings © Safdie Architects
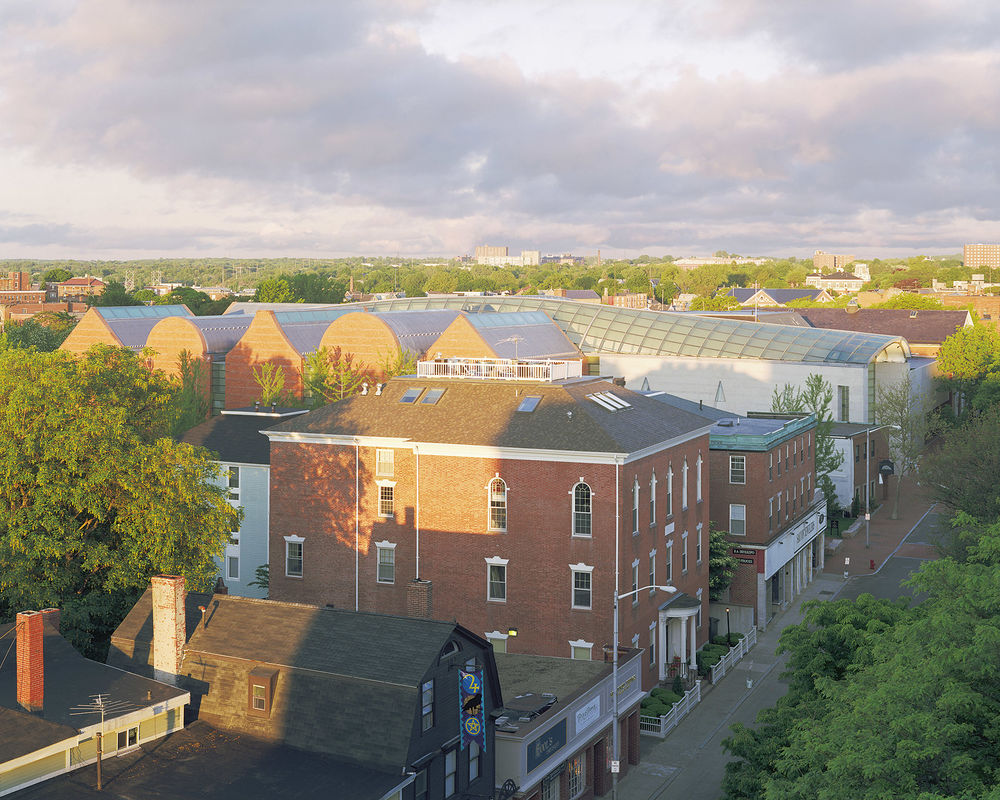
▼博物馆外立面,Facade © Safdie Architects
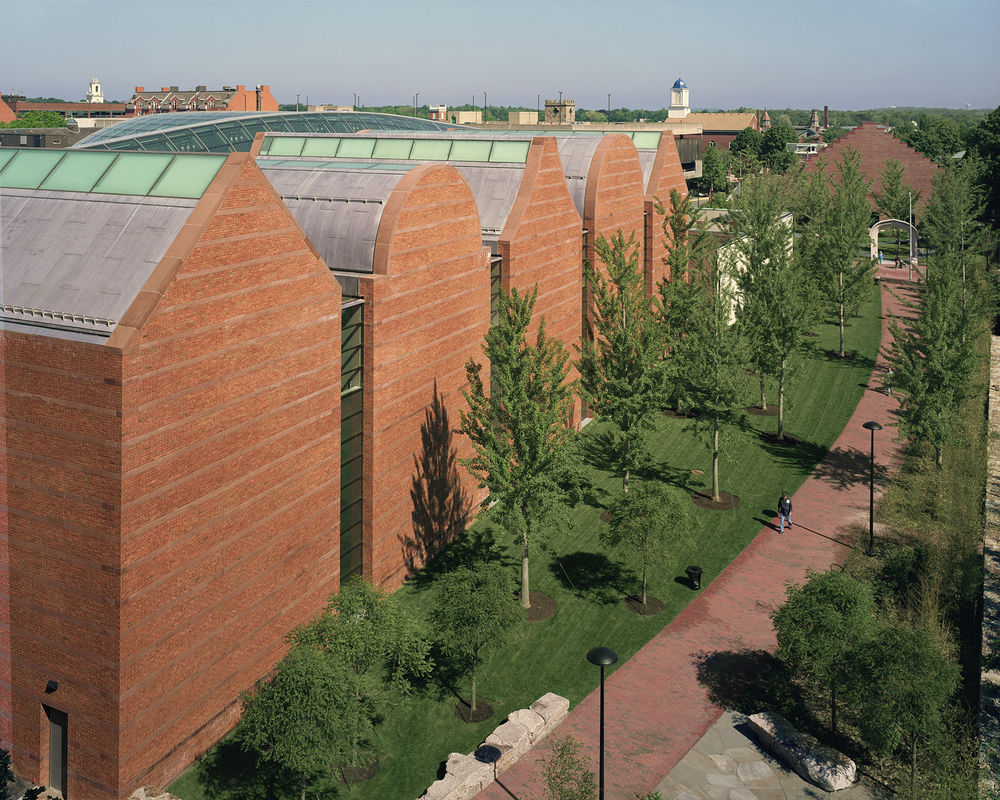
缝合新旧馆区 Unifying the new with the old
整个博物馆的改造和扩建涉及的占地面积逾23,000平方米。设计需要考虑重新组织新旧不一的展厅及公共区域,以及重新安置博物馆巨量的永久馆藏,包含来自北美、亚洲、太平洋岛屿和非洲等地的珍贵艺术品。
The project encompasses 250,000 square feet of new and renovated public and gallery spaces, and features the reinstallation of virtually the museum’s entire permanent collection of art and culture from North America, Asia, the Pacific Islands, and Africa.
▼新馆区(左)与原馆区(右),The new building (left) and the old one (right) © Safdie Architects
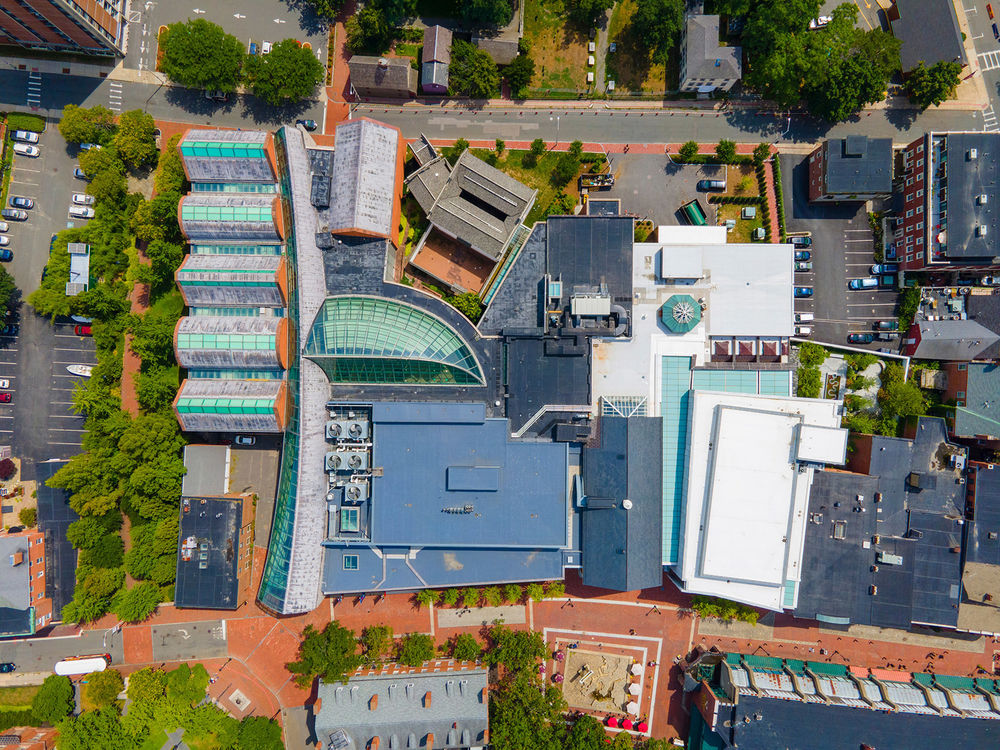
▼博物馆入口,Entrance © Safdie Architects
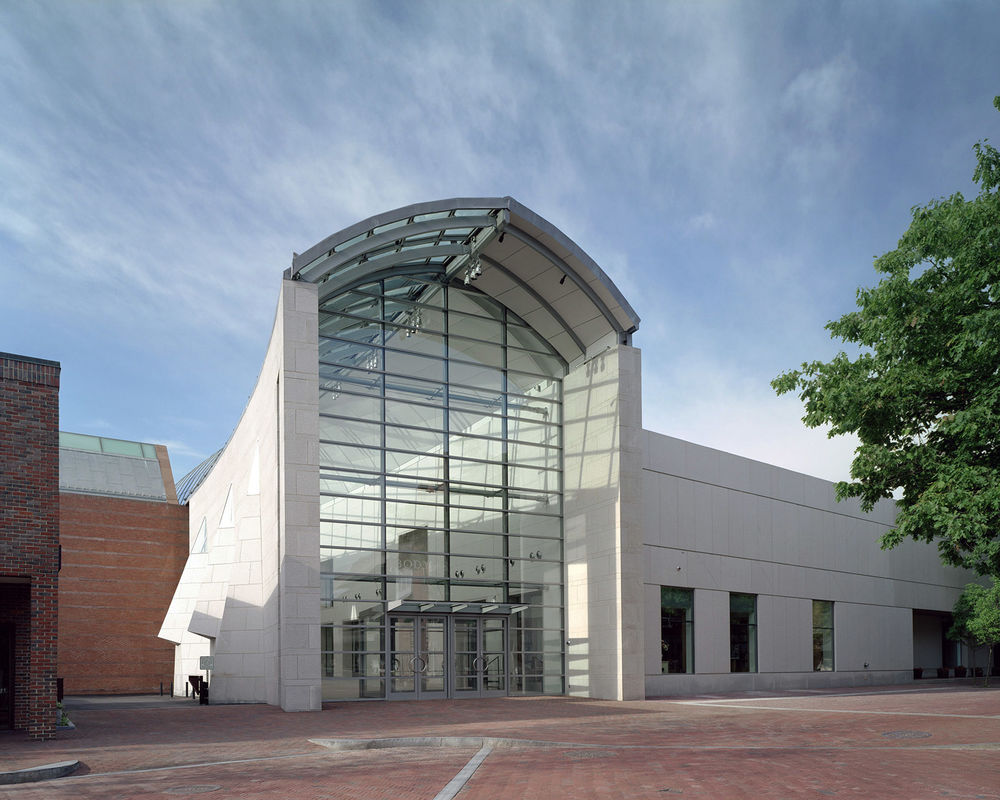
改造之后,通透的玻璃内街长廊成为了整个建筑群的入口和核心——向外,它面朝艾塞克斯大街(Essex Street),连通马路对面的城市广场(Armory Square)和一座全新的公园(由景观设计师 Michael Van Valkenburgh 打造);向内,它通向各个展厅,长廊内空间明亮、光照充足,建筑的骨架一览无余。
The new building’s main entrance on Essex Street is now the heart of the museum complex. The glass entrance faces towards Armory Square across the street and a new park designed by landscape architect Michael Van Valkenburgh. The view into the new wing is a bright, sun-filled spine.
▼模型,Model © Safdie Architects
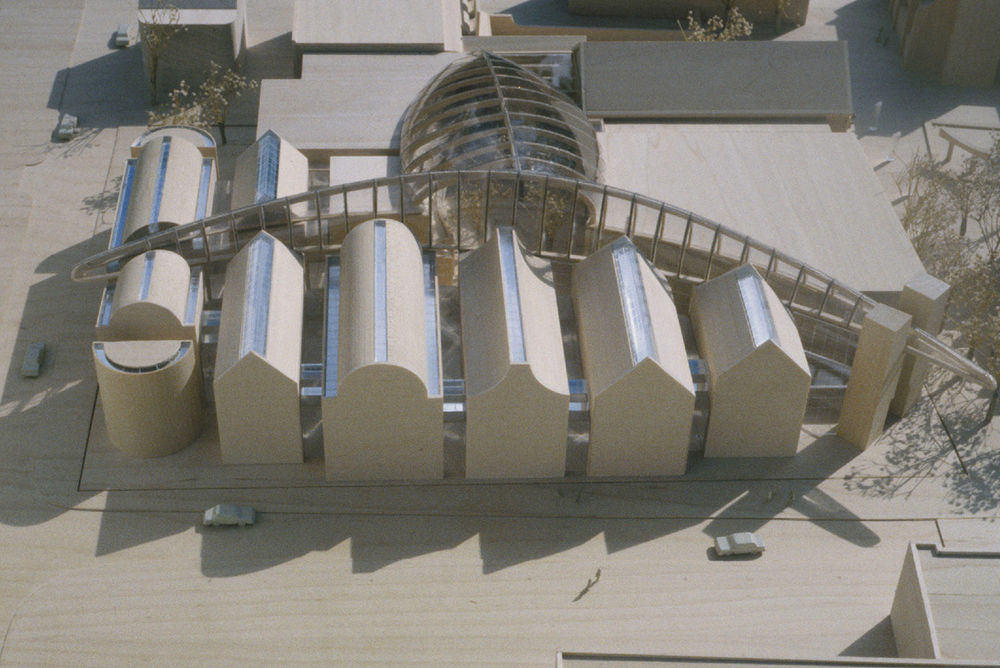
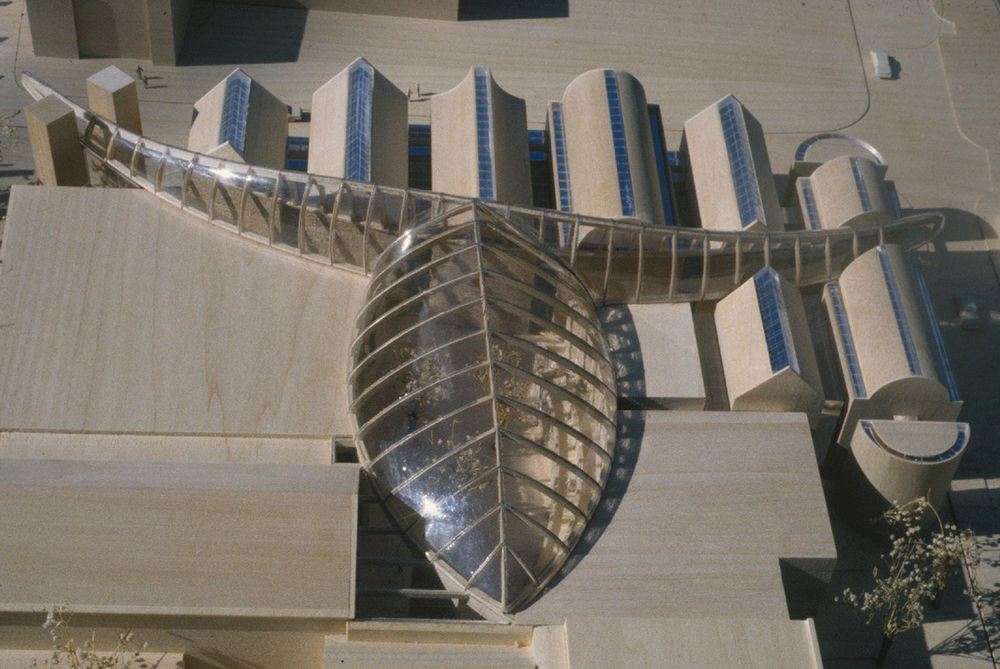
▼玻璃长廊入口,The glass entrance © Safdie Architects
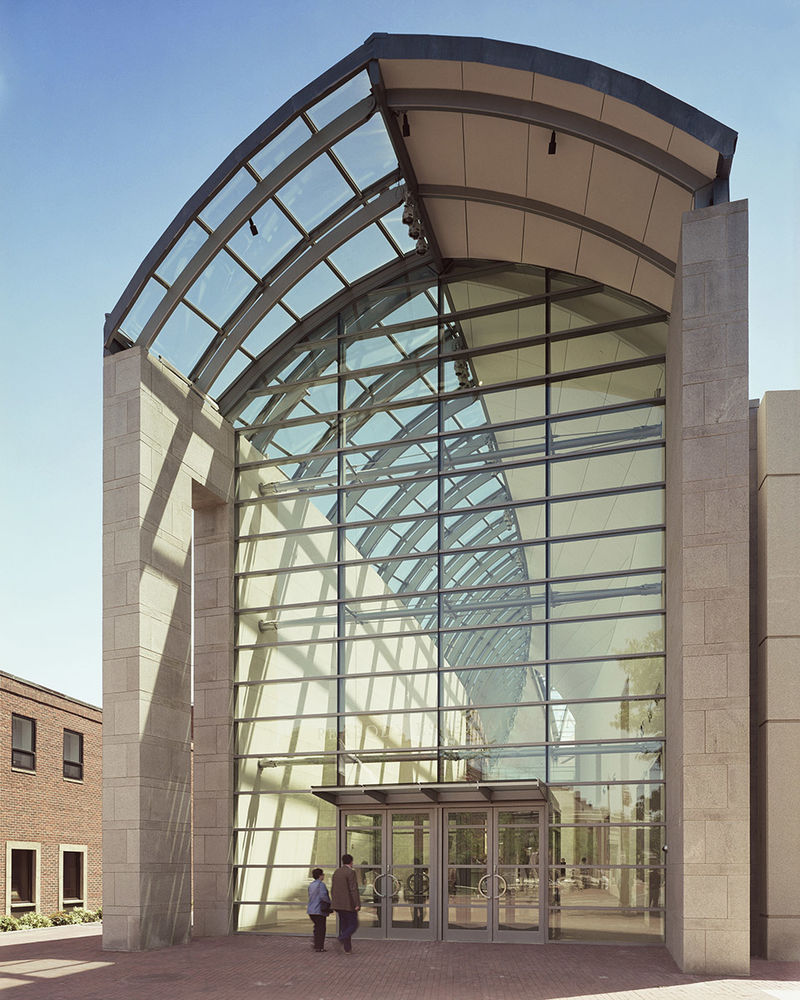
▼新馆区以玻璃制的内街长廊为核心 © Safdie Architects The main entrance on Essex Street is now the heart of the museum complex
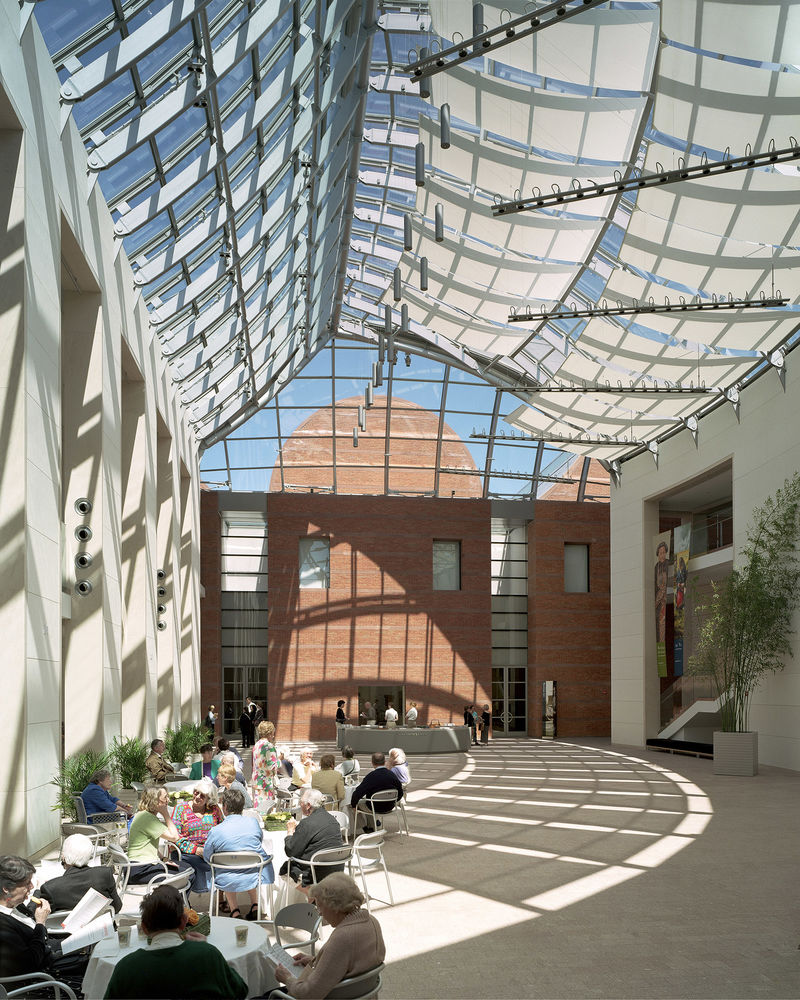
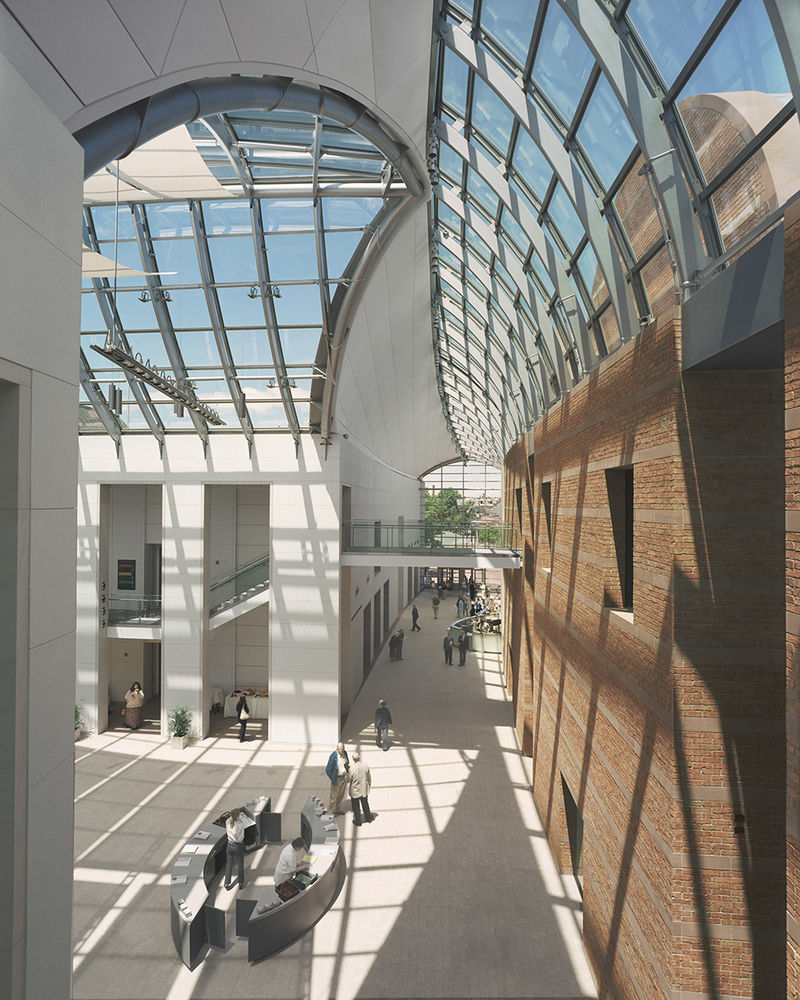
▼内街长廊的玻璃屋顶,The glass roof © Safdie Architects
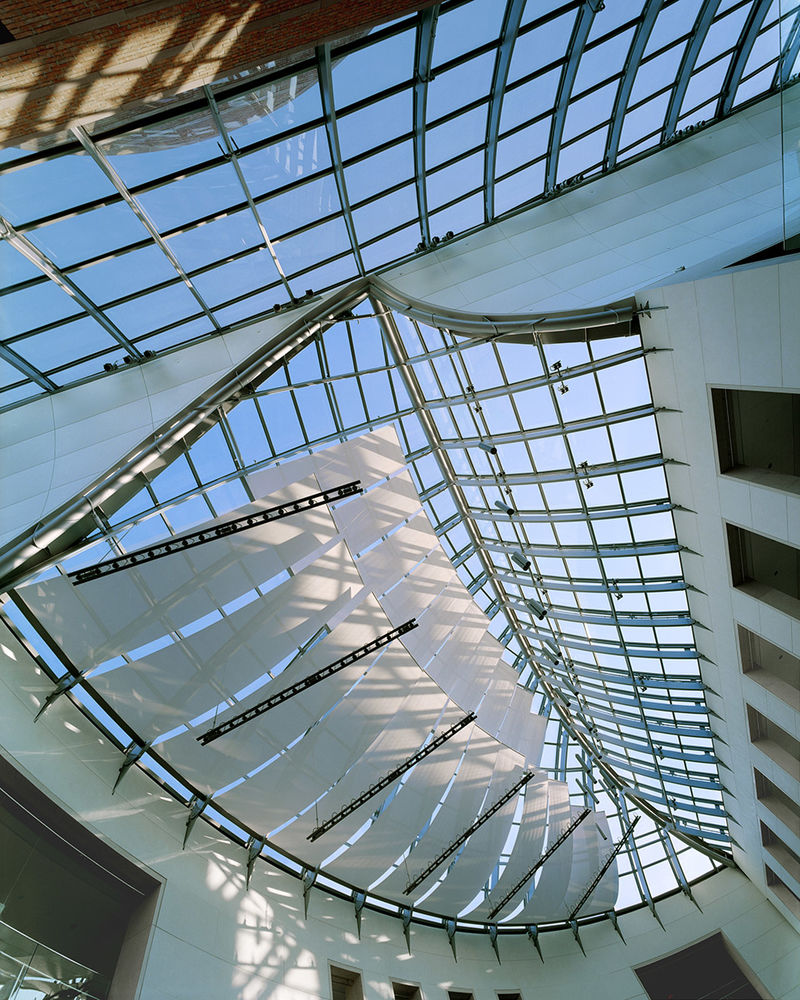
▼玻璃屋顶近景,Close-up view to the roof © Safdie Architects
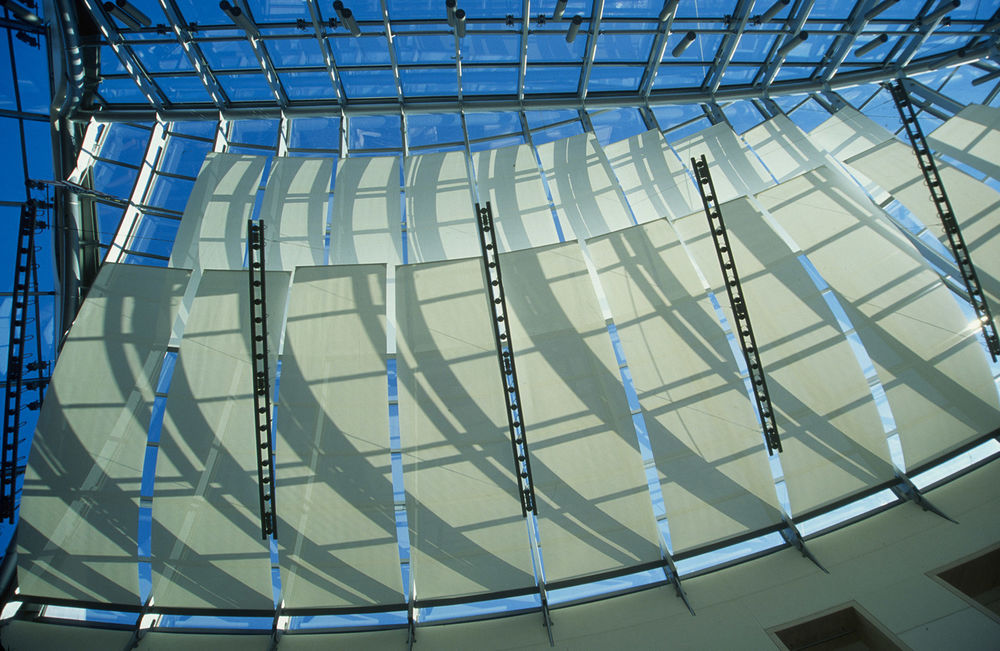
▼内街长廊光影,Bathed in sunlight © Safdie Architects
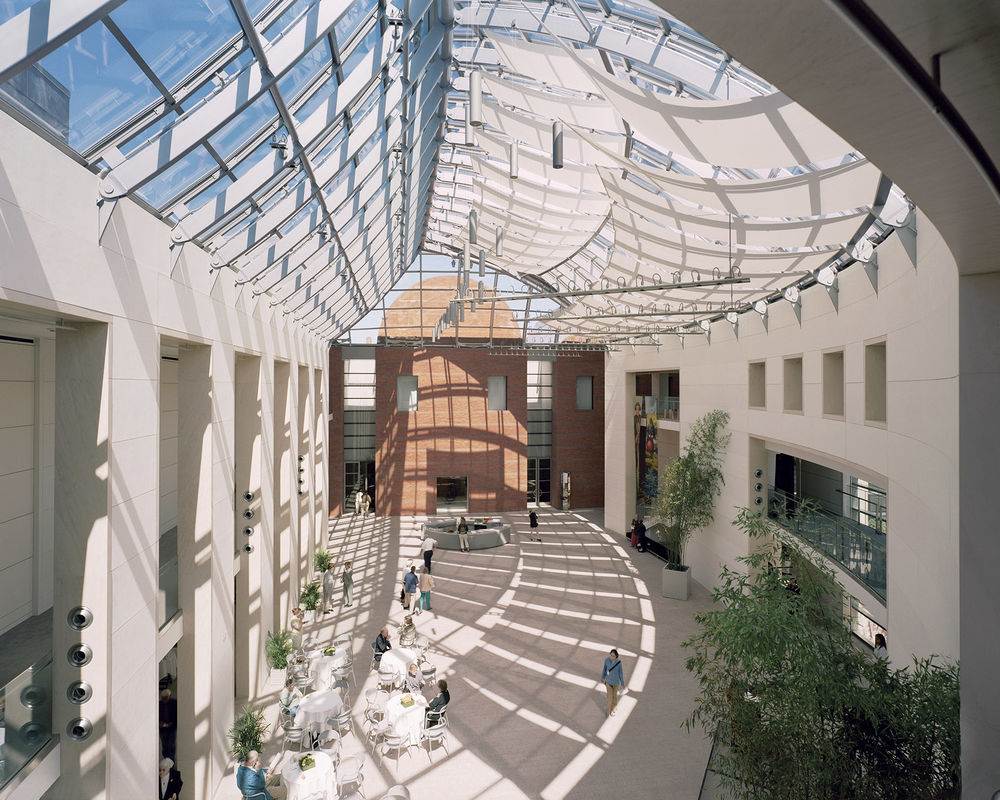
融入城市传统和历史风貌 Evoking the local architectural rhythm
玻璃长廊两侧,是形似联排别墅的双层展厅,其中设置了各类展示空间和礼堂空间。这些展厅采用拱顶和尖顶两种屋顶交替排列,以这种间隔排列的方式,重现了塞勒姆传统房屋分块布局的韵律之美。同时,展厅外墙覆盖的红砖和砂岩,使建筑的色调和质感与周围的历史建筑和谐统一。
从外看来,这一扩建部分以小尺度、小体量、间隔排列的方式,融入了城市的历史风貌;而步入其中,狭长的玻璃屋顶又缝合了新旧馆区,使其完美地合二为一。
▼设计草图,Sketch © Safdie Architects
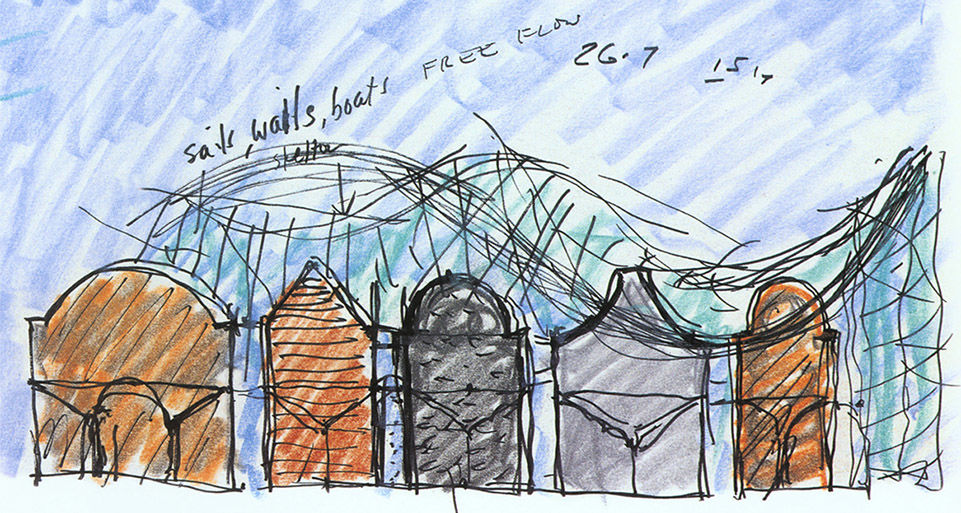
The galleries and auditoria are organized in house-like pavilions arranged along a glazed interior street with galleries at two levels evoking the scale and rhythm of Salem’s traditional houses. The pavilions are clad with brick and sandstone, similar in color and texture to surrounding historic buildings. The pavilions are varied – some crowned with pitched roofs, others with vaulted or convex roof forms.
Viewed from the exterior, the substantial added floor area of the new wing is broken down in scale to relate to the historic city, yet unified with the old museum by the sweep of the glass roofs on the skyline.
▼新馆展厅立面形成独特韵律,The façade of the new exhibition hall creates a unique rhythm © Safdie Architects
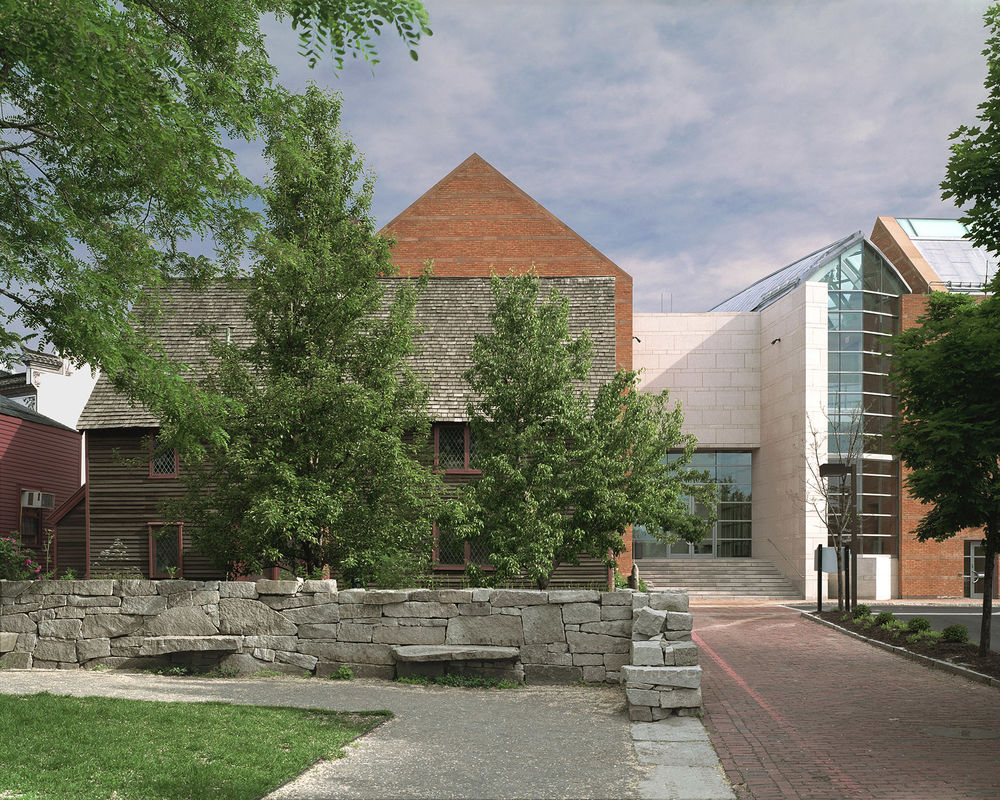
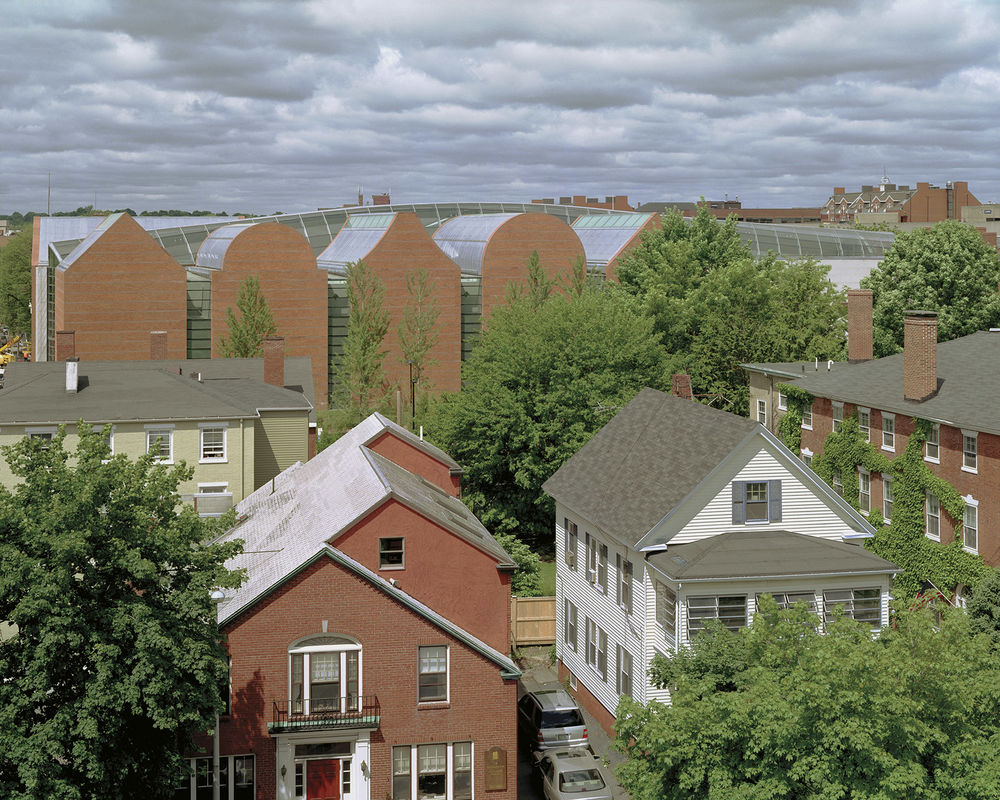
▼立面与景观,The facade and the landscape © Safdie Architects
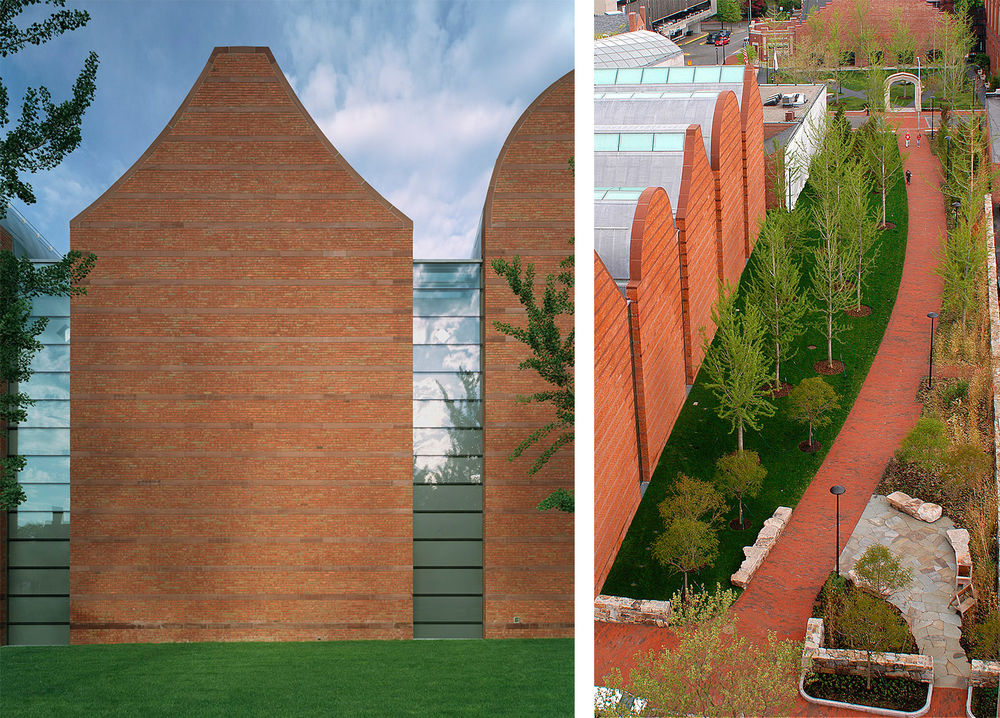
巧借自然采光 Collaborating with nature light
展厅的一层为常展区,二层为特展区,且二层展示空间的面积在当地名列前茅。展厅之间的间隙成为两侧展厅的采光天井,自然光穿过这个通道,洒向一层的展厅。这样的精巧设计,使得两层空间都有充足且可控的自然光。
The gaps between the pavilions act as light shafts allowing daylight to penetrate to the lower gallery levels. Thus, both gallery floors are endowed with ample controllable daylight. The lower gallery is devoted to permanent exhibits, while the upper, one of the largest spaces of the kind in New England, houses changing exhibitions.
▼馆内展示空间,Gallery space © Safdie Architects
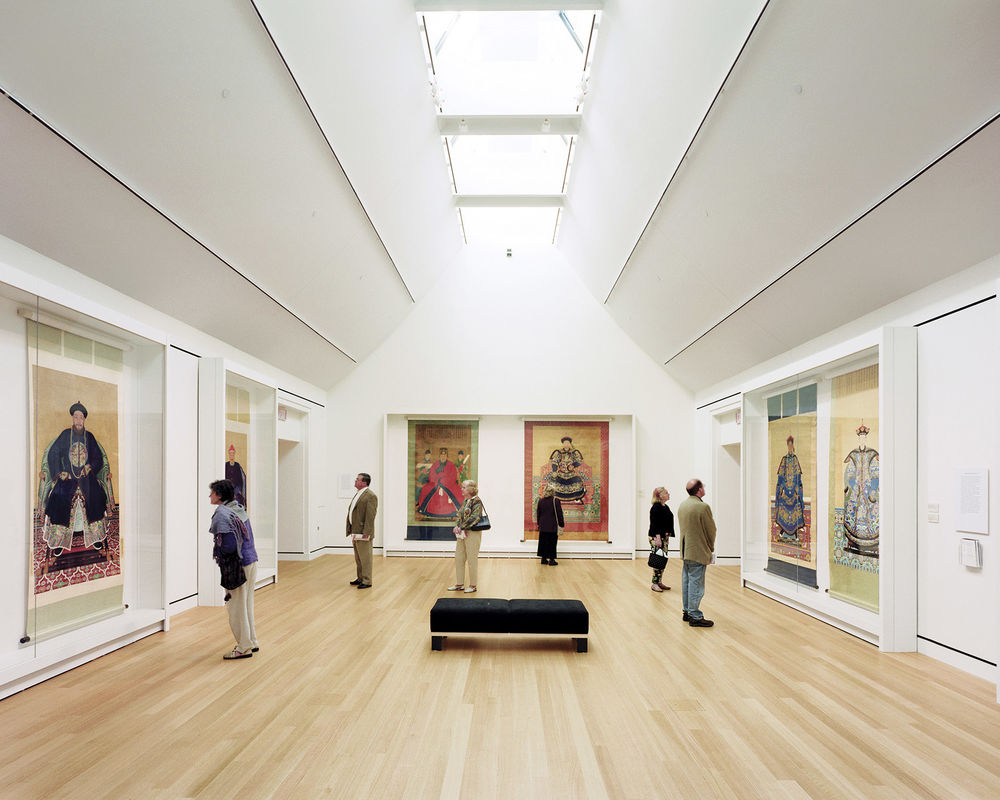
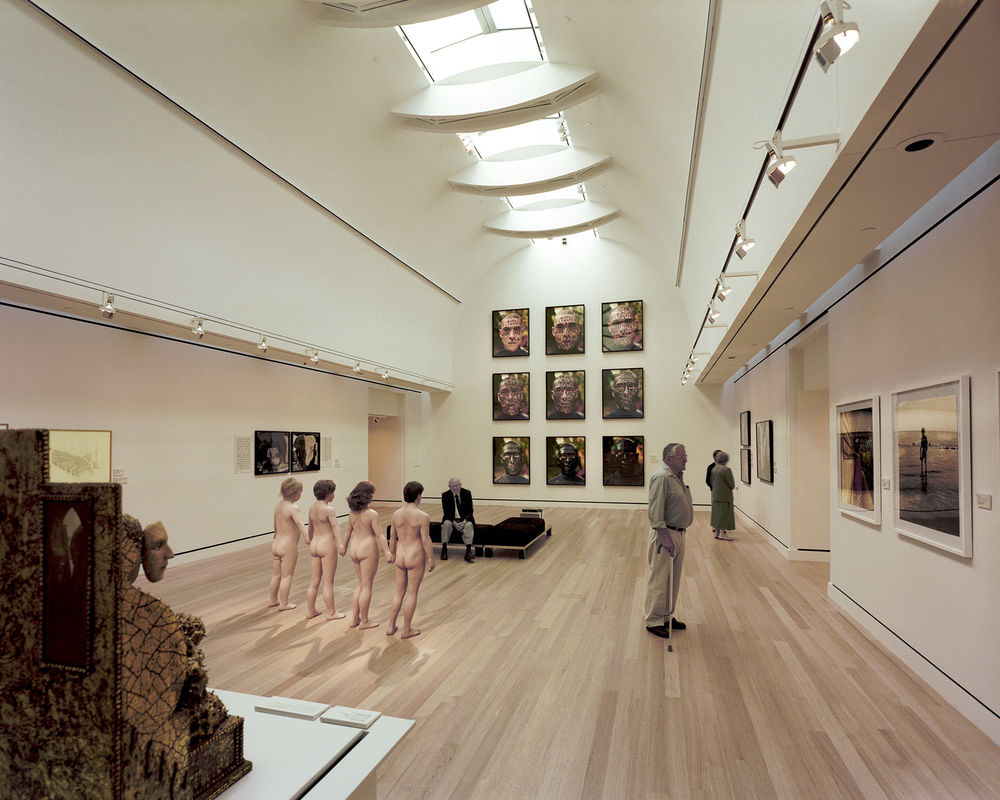
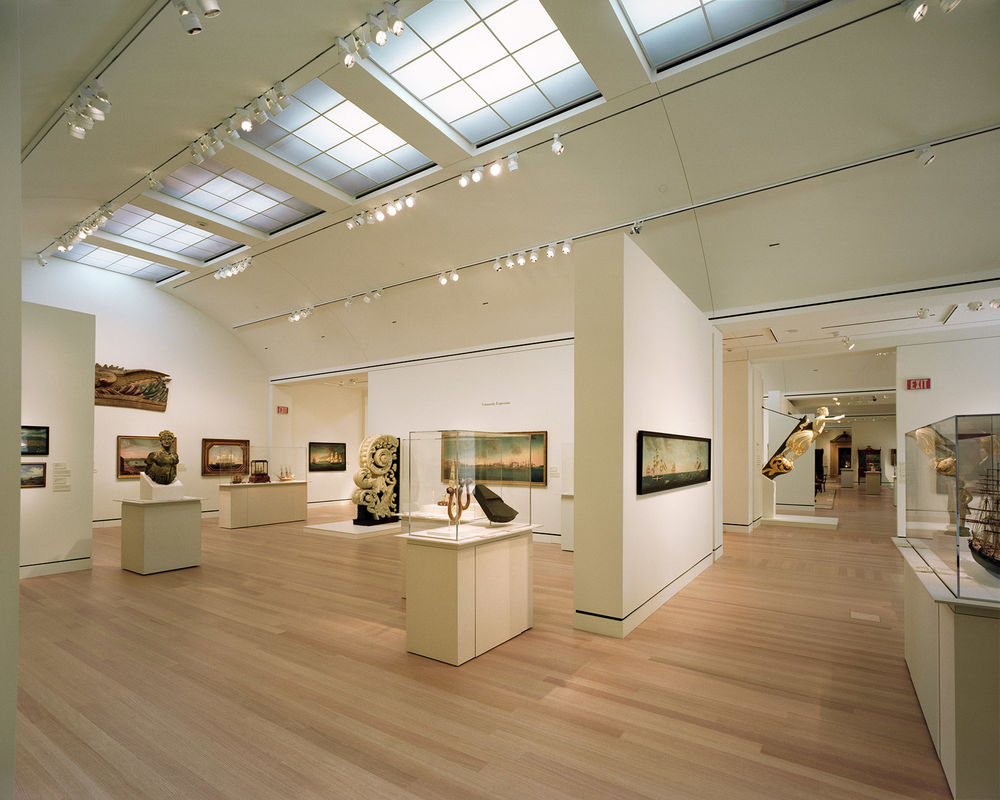
▼场地平面,Site plan © Safdie Architects
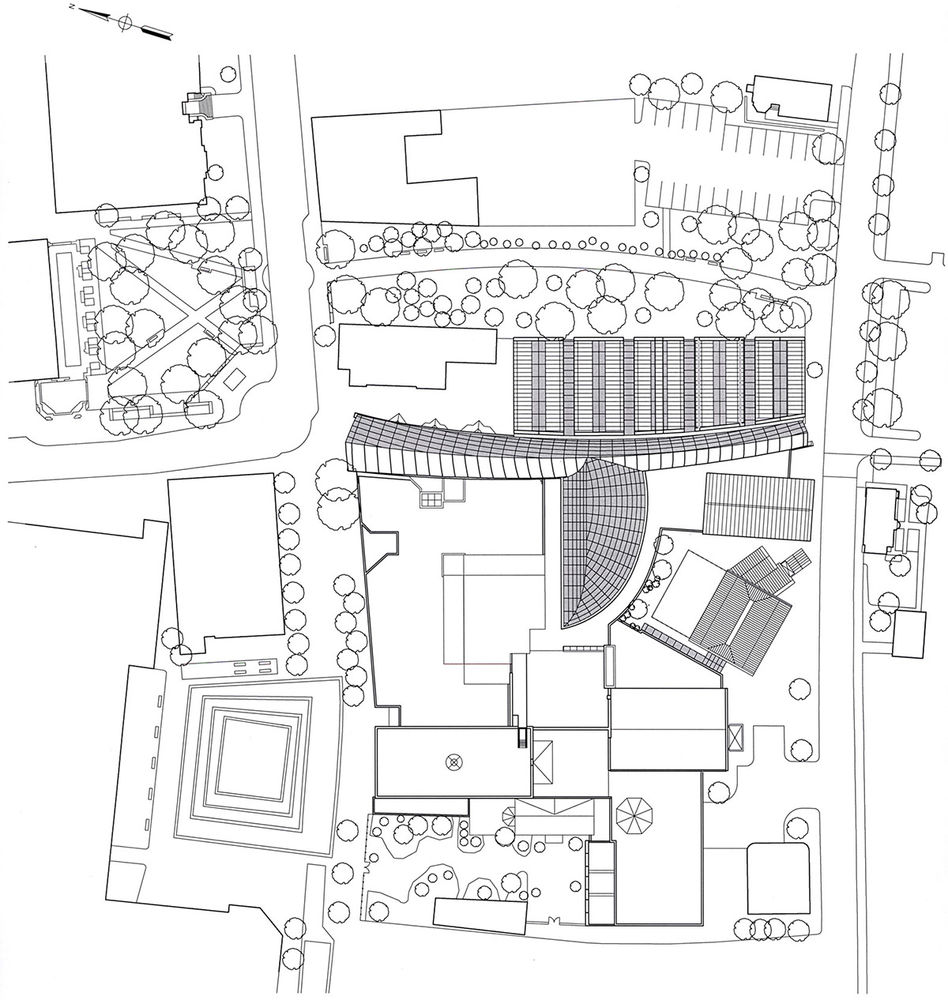
▼平面图,Plan © Safdie Architects
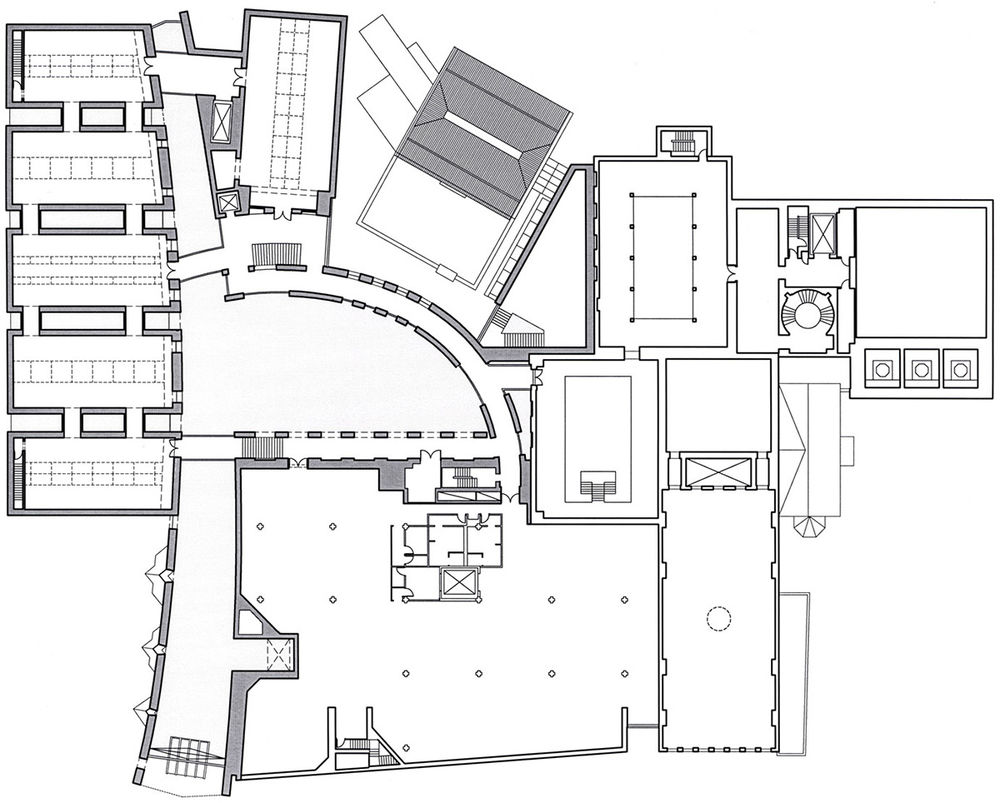
▼剖面图,Section © Safdie Architects
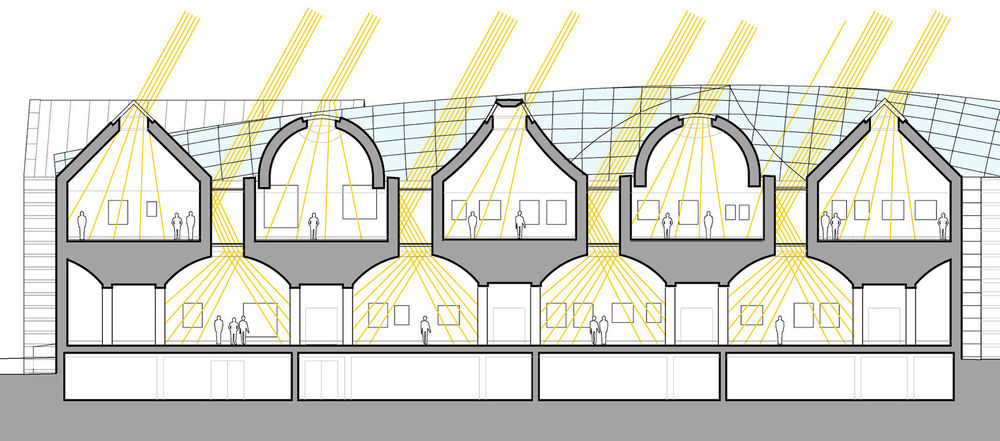
项目业主:皮博迪·埃塞克斯博物馆 建筑面积:9,383 m2 建筑造价:5,400万美元 项目获奖: 波士顿最佳奖,最佳新建筑奖,2003 建设马萨诸塞高级荣誉奖,马萨诸塞州建筑行业协会,2003 结构/机电/声学:Ove Arup & Partners 施工管理:Turner Construction Company 灯光设计:Fisher Marantz Stone 土木工程:Edwards and Kelcey 景观设计:Michael Van Valkenburgh Associates 平面标识:Jon Roll and Associates
Clients: Peabody Essex Museum Size: 101,000 sq ft | 9,383 sq m Cost: US $54 million Awards: Best of Boston Award, Best New Building, 2003 Build Massachusetts Award Grand Honor, AGC Massachusetts, 2003 Collaborators: Ove Arup & Partners: Structural, Mechanical, Electrical, Acoustics Turner Construction Company: Construction Manager Fisher Marantz Stone: Lighting Design Edwards and Kelcey: Civil Engineers Michael Van Valkenburgh Associates: Landscape Architect Jon Roll and Associates: Graphics and Signage

