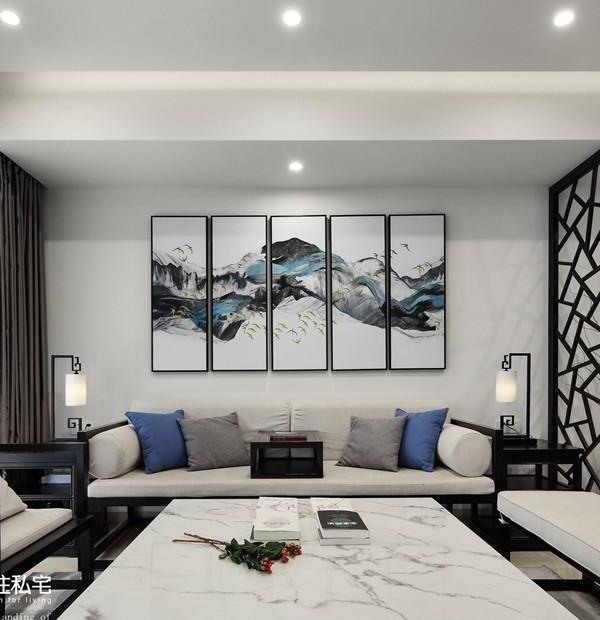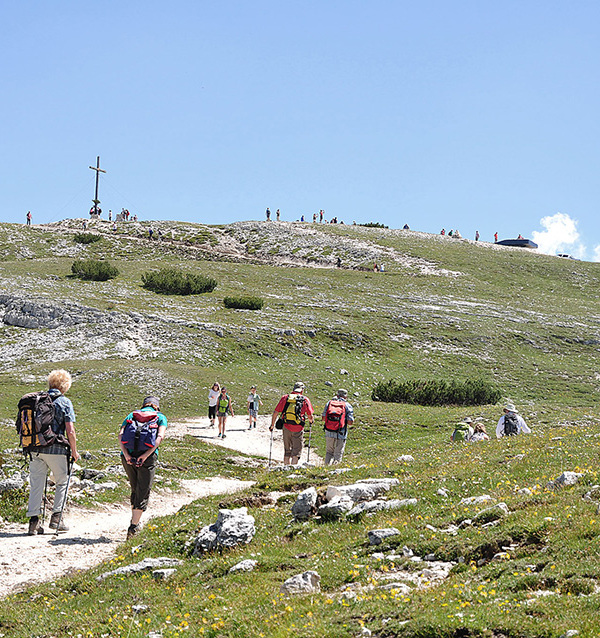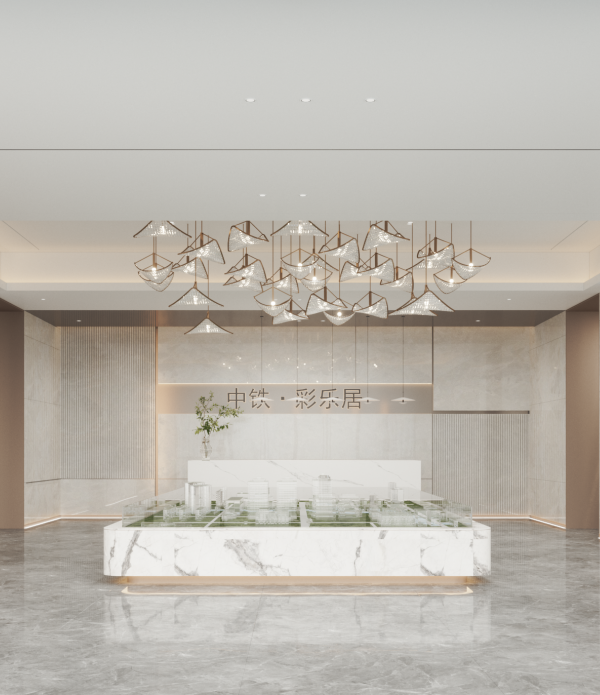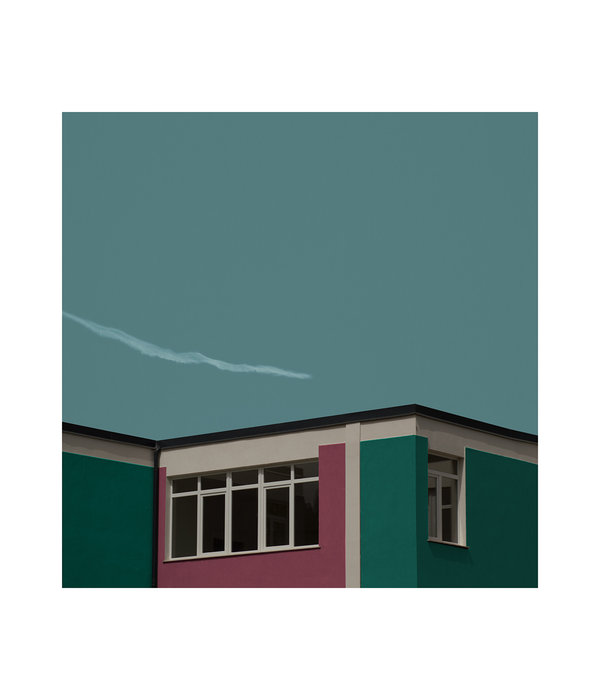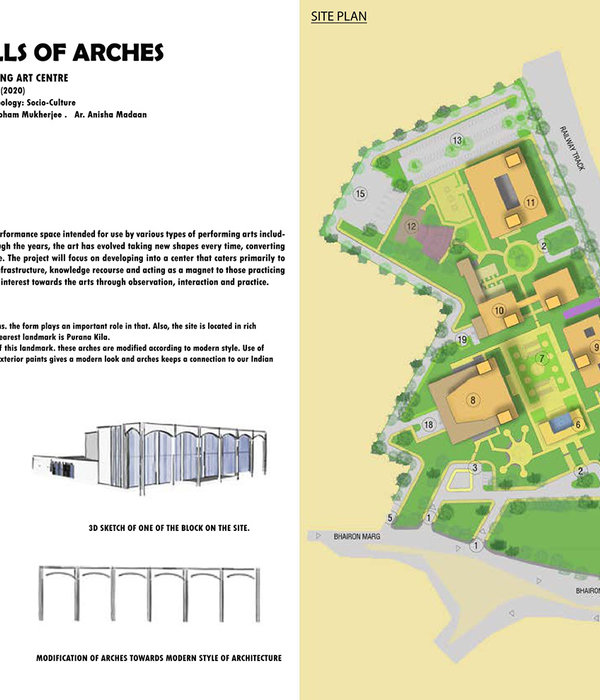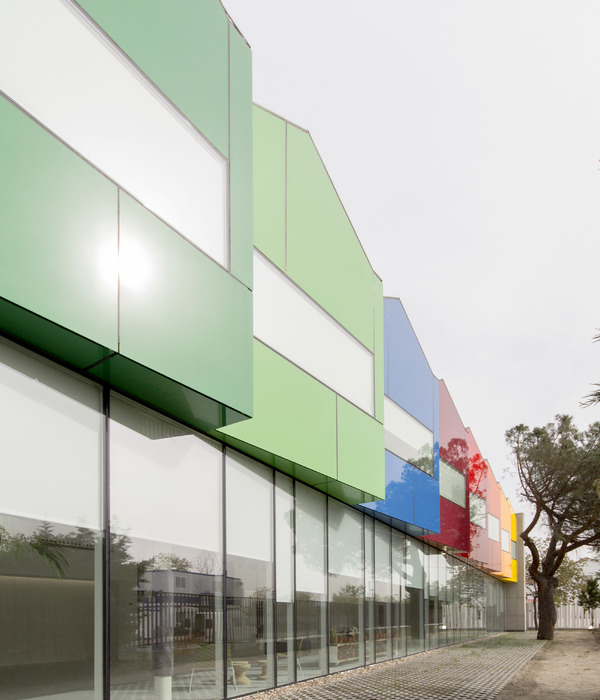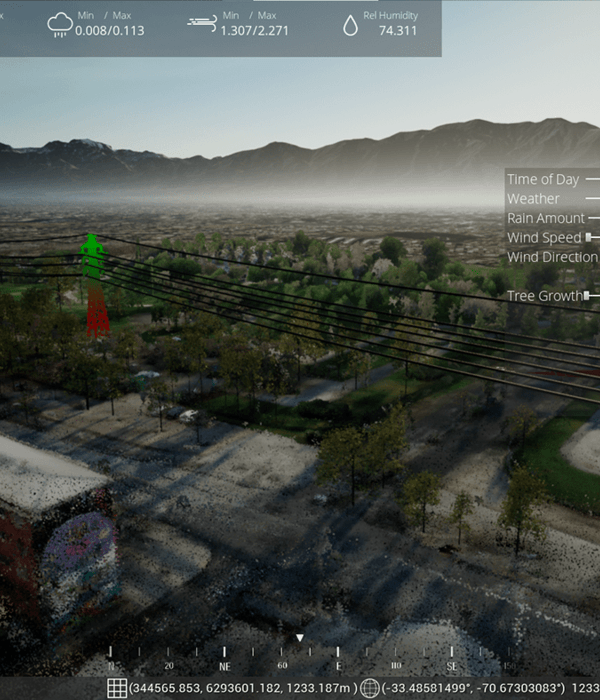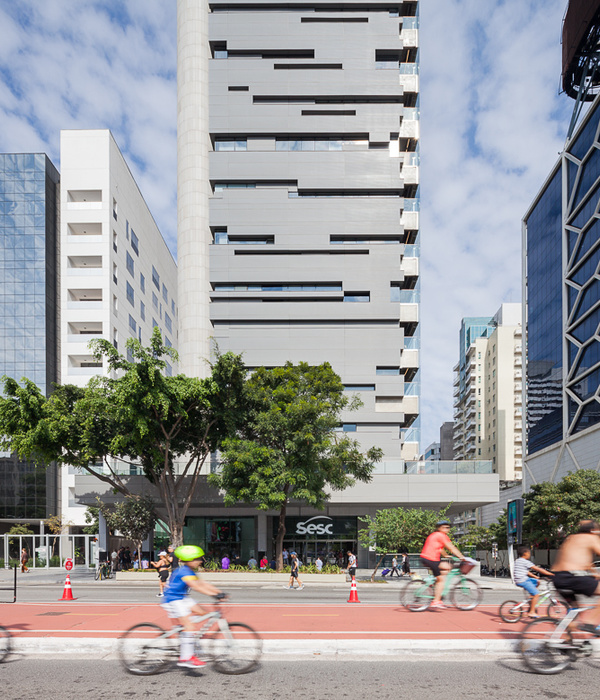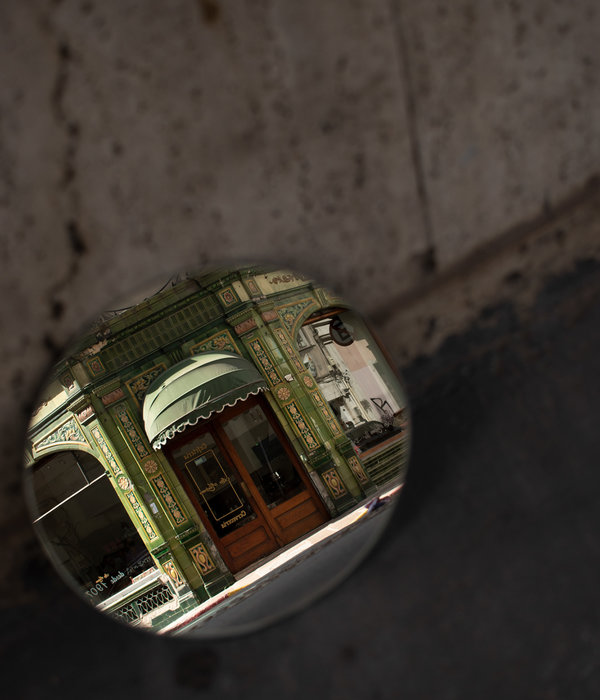The project for the new DAU Public Library arises from the dual need for redevelopment that affects the existing structure on the one hand and the entire urban area on the other, with the aim to achieve a significant public place to promote learning and community commitment. The project seeks to meet the following objectives 1. Urban project
In Sakaka, The Dar Al-Uloum Library is geographically and conceptually at the centre of the public infrastructure that includes the Al Rahmaniyah Mosque, Al Rahmaniah Primary and Secondary Schools and Al Nusl Hotel. However, these structures are currently disconnected from each other. The aim of the project is to connect these currently isolated establishments in order to form a holistic campus.
2. Contemporary public garden
The project includes a green square, paths, activities, car parks as elements of a single choral design that adheres smoothly to the morphology of the site. A clear organization of the pedestrian, cycle and service paths, in relation to the inhabited areas and the road network is taken care of; In every part the highest quality was sought with regard to accessibility, orientation and safety, reception, quality of materials and finishes
3. Innovative language
A contemporary writing that starts from a reasoning on local traditions
The project
In the project for the new DAU Public Library, the study, the prayer, the services, the public garden and the parking lots are closely coordinated moments. In the project we distinguish three parts, intimately related to each other:
· Gardens are the connective tissue between the various parts of the future holistic campus. They are therefore configured as a public urban area and host different activities, from play to those more closely related to prayer and recollection.
· The Mosque is the religious heart of the neighborhood, a space that keeps a high level of privacy even though in direct proximity to the Library.
· The Library is the social heart of the neighborhood. It is equipped with a system of reserved gardens on a raised level with respect to the level of the public gardens, and with an underground level of parking spaces serving the community. The expansion interventions reuse 75% of the existing structure.
These systems, however complex, have a spatial organization immediately intuitive to the functions of the neighborhood and to the behavior of the inhabitants
Technical report
An Arabic proverb says "The young man walks faster than the elder, but he is the elder who knows the way". Starting from this assumption, the project for the new DAU Public Library provides for a wide use of some traditional techniques and local materials, although revisited in a modern way, useful in the passive bioclimatic control of buildings:
· Mashrabiya, made of local bricks with medium interstices (30% of wall ratio) suitable for intercepting the direct light, to reducing glare and to let in indirect light. In addition, the size of the Mashrabiya is also connected with its social function: the feeling of privacy from outside for the inhabitant, at the same time without blocking the view from inside
· Lobby and Colonnade made in cls, in order to further reduce solar radiation, to have better distribution of light to interior spaces and create shadowing area where to spend some time.
· Earth-to-air heat exchanger to capturing and conveying outdoor air through buried ducts or tubes. Thi is good as for passive cooling of outdoor air flow during the warm season, before to introduce it inside internal library’s spaces, as for its preheating during the cold season. Furthermore it’s possible to reduce ambient air temperature fluctuations.
· Gardens, used as microclimate control system
In addiction, the project use also active systems for solar gain:
Photovoltaic System integrated on the roof provide to generate the total amount of electricity library needs, with 1 MWh/year surplus to sell
{{item.text_origin}}



