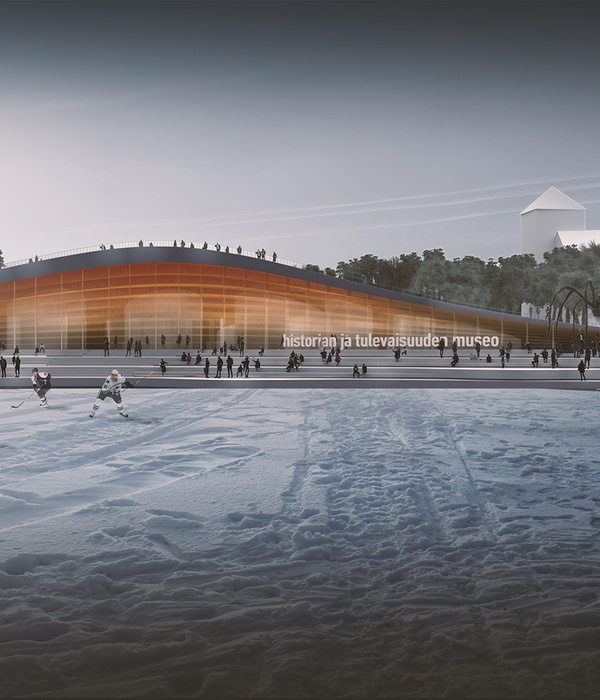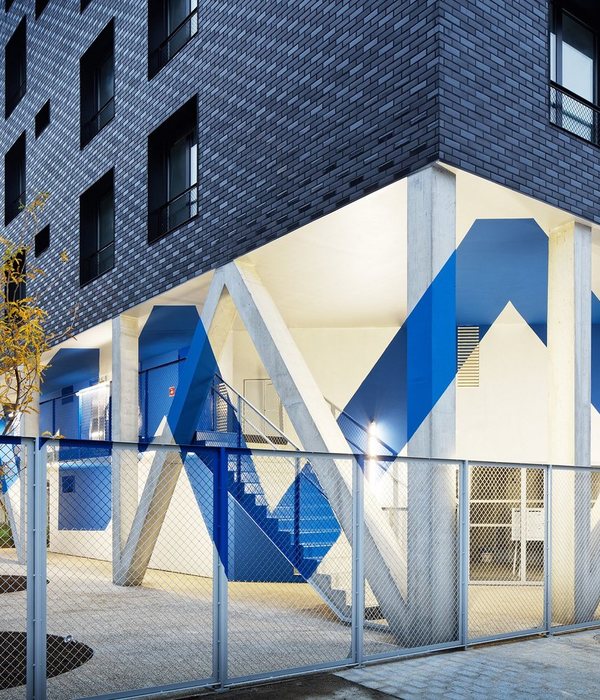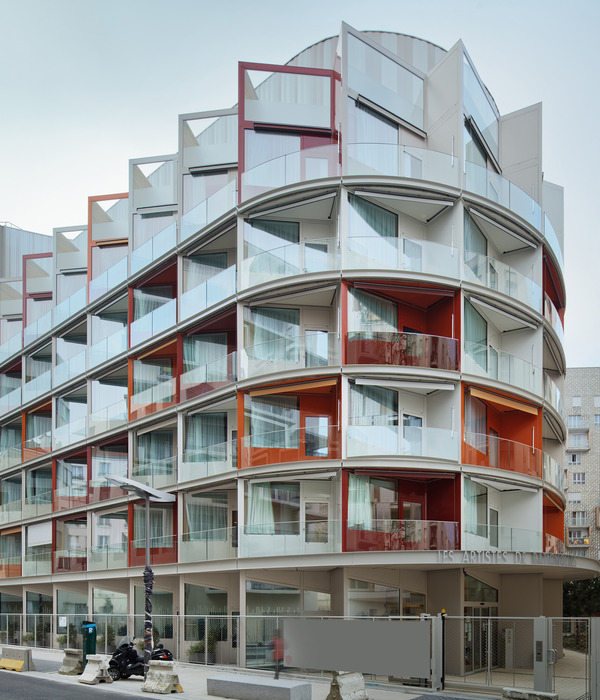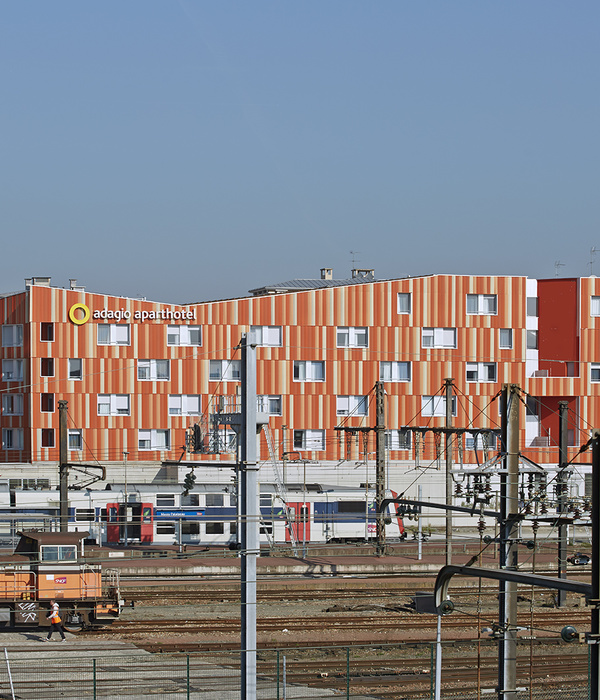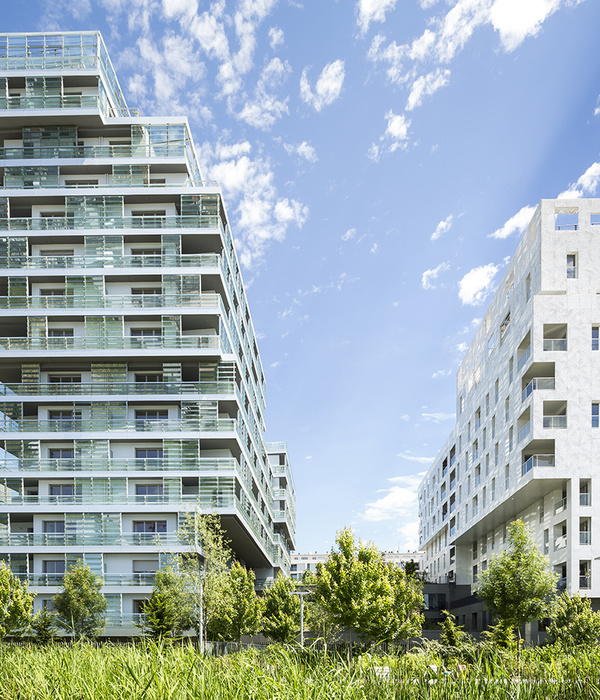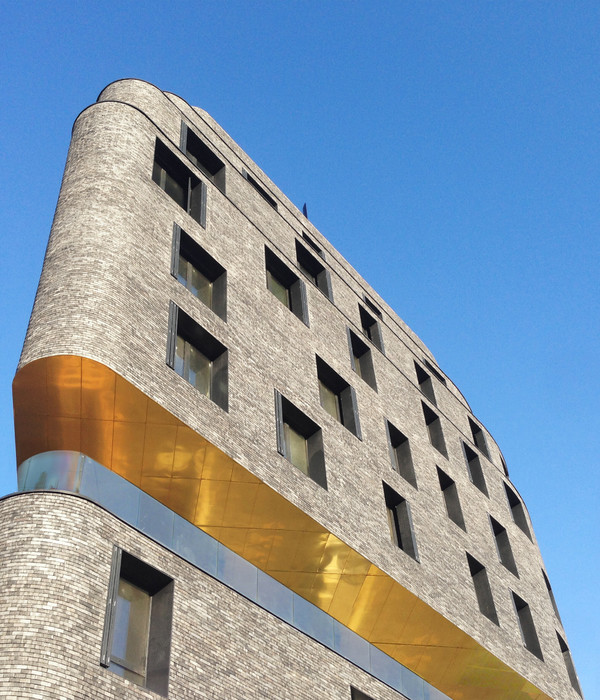Firm: MIKKELSEN Architects
Type: Commercial › Office
STATUS: Built
YEAR: 2008
SIZE: 300,000 sqft - 500,000 sqft
Photos: Adam Mørk (1)
The diversity of functions has been crucial in developing MIKKELSEN ARchitect’s design of the news building.
The driving concept is that of a ‘dynamic building’. This is expressed in the final project which is both flexible in its structure and interactive in its use, both internally and with respect to the public at large.
This concept of dynamism can be seen in all facets of the building. The large, transparent façade opens the news building towards the urban space, allowing direct views into the enormous atrium embracing the whole building over several floors, creating a connection between the organic, curved balcony, the central news studio and the building’s internal street.
Interior design ranges from open office landscapes to various individual rooms for project teams with smaller cellular offices and quiet rooms.
Sustainable technologies and building solutions are also integrated in the overall design strategy. The building demonstrates how environmental consciousness contributes technically as well as aesthetically to the overall architectural expression.
Extensive use of glass on the facades as well as the roof makes it possible to take advantage of daylight and reduce the use of artificial lighting. The increased demands for regulation of the indoor climate prompted much of the current research at MIKKELSEN ARKITEKTER, thanks to support from the EU. This resulted in a completely new indoor climate concept combining groundwater cooling, a double facade system, natural ventilation and incorporation of solar cells in the roof construction.
MIKKELSEN ARKITEKTER’s integration of energy-saving solutions in the architecture of this building has been awarded the Solar Prize 2006 by the City of Copenhagen.
{{item.text_origin}}




