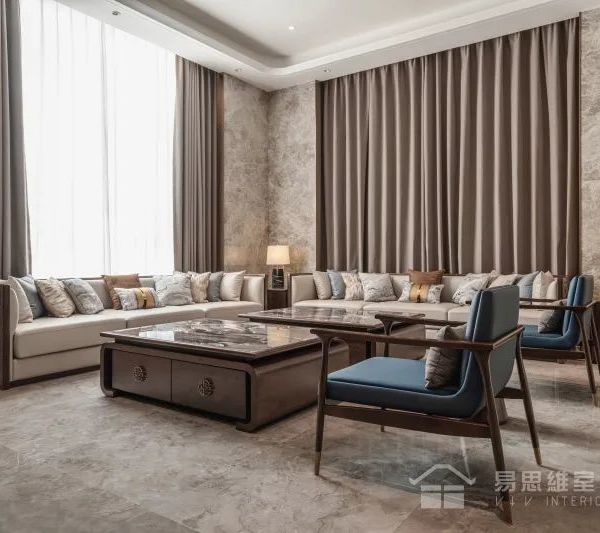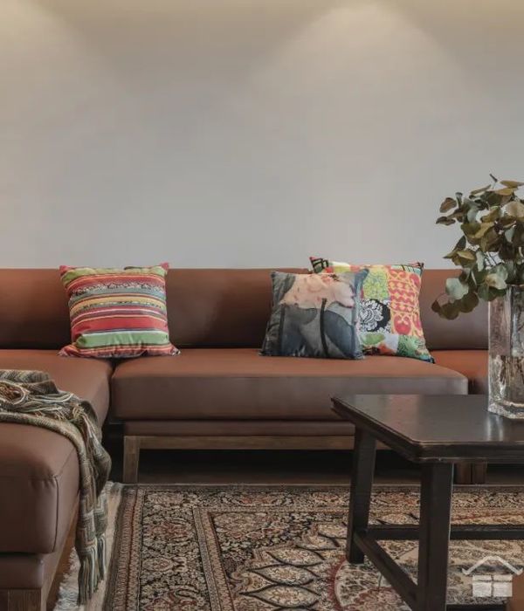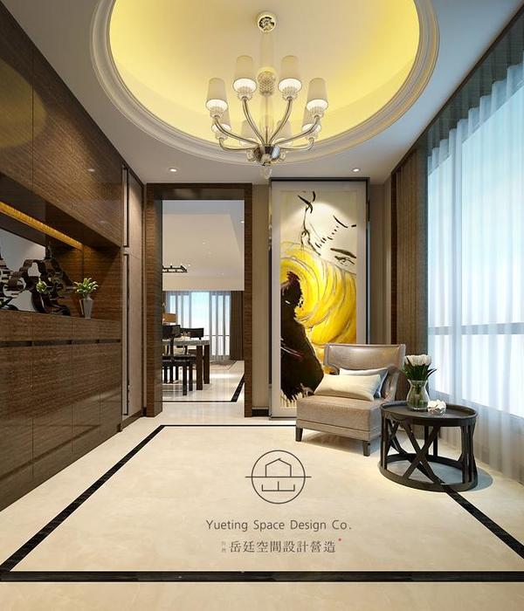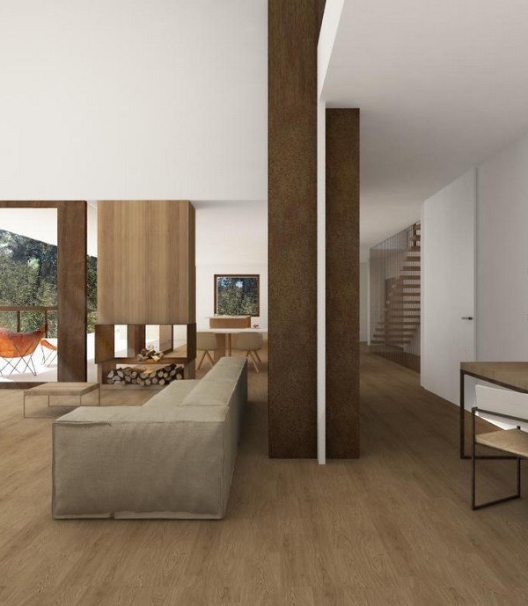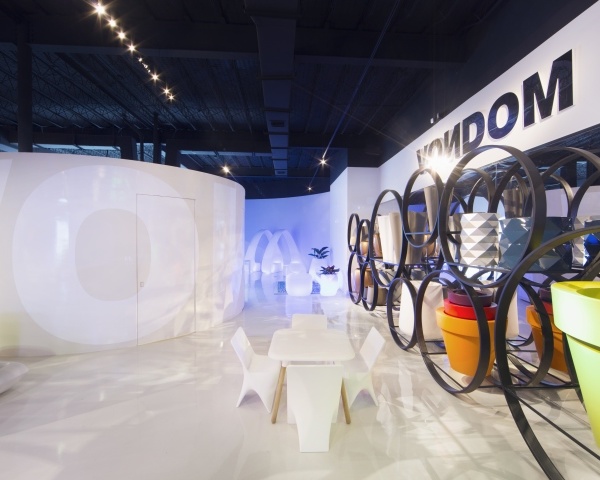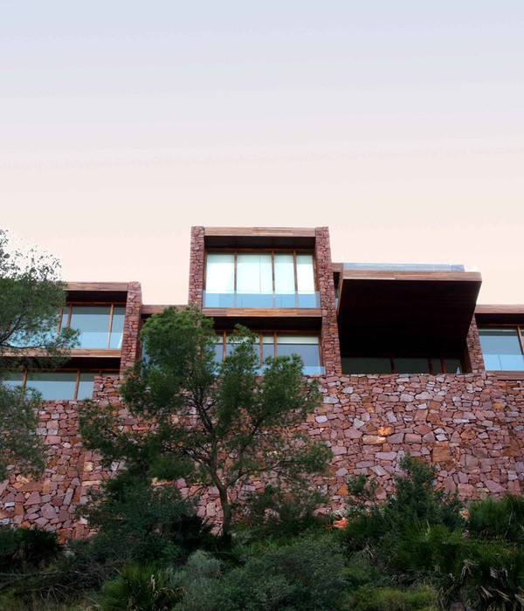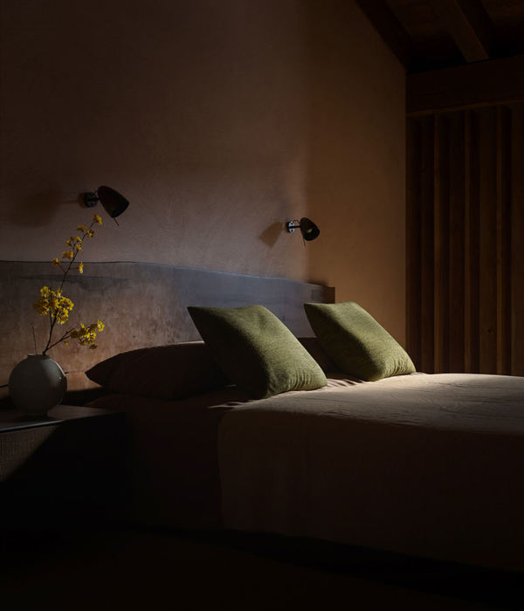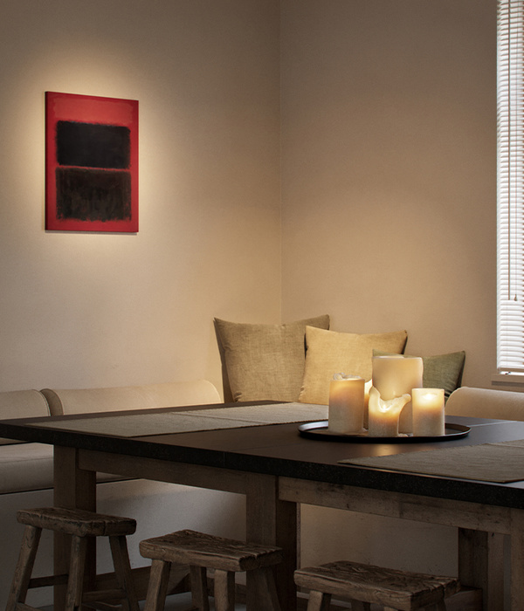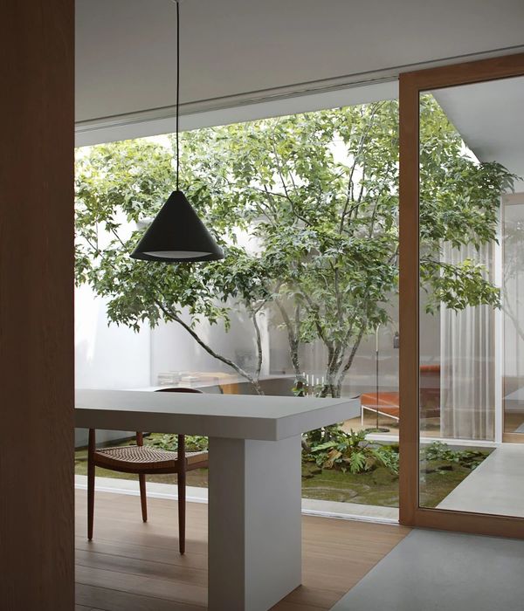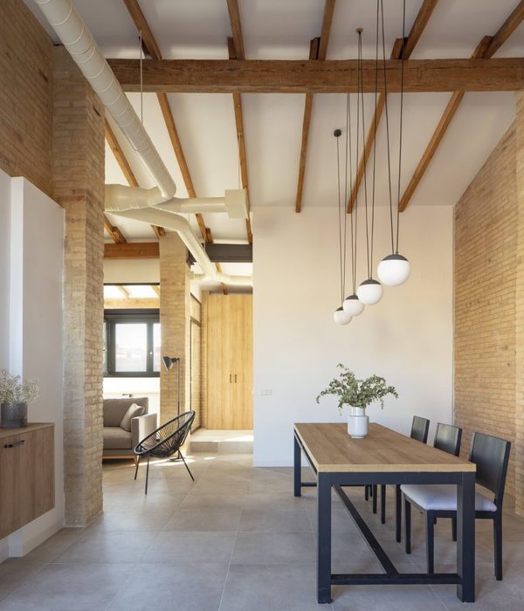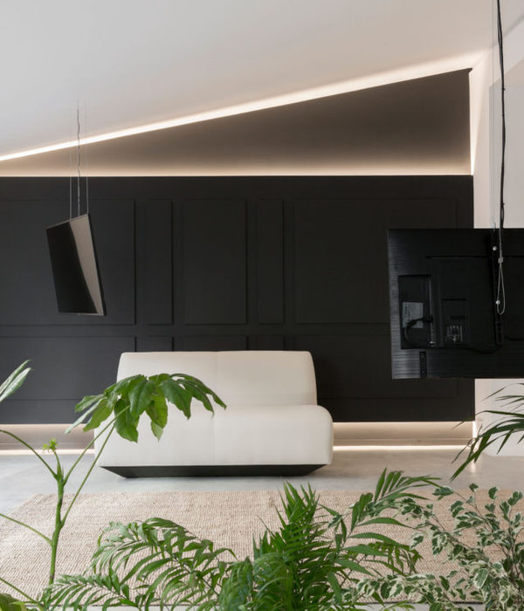Netherlands Leiden houses
设计方:Sophie Valla architects、 Marc Koelher architects
位置:荷兰
分类:居住建筑
内容:实景照片
图片:19张
摄影师:Luuk Kramer
这是由Sophie Valla architects 和 Marc Koelher architects联合设计的莱顿住宅,位于荷兰莱顿市。住宅位于角落位,因此建筑师以此为灵感和设计出发点,最终为客户设计了一个意想不到的空间和视点。客户为一户新婚家庭。住宅侧立面定义了街区的尽端,提供了一个有趣而动感的线条和体块。而在正立面的三个楼层设计了不同角度的转角位。住宅由四根承重柱支撑,保证立面的设计自由度较大而不受结构影响。建筑首层,周边是步行街道和公园,是孩子们的天堂。居住空间布置在二层,大面积的窗户能看到公园风景,使室内看起来宽敞,并提供欣赏公园有趣的视点。
译者: 艾比
In Leiden (Netherlands), private commissioning was chosen for the development of the residential area Nieuw Leyden on the former slaughterhouse site. For the house in the corner plot that the studio Sophie Valla architects and Marc Koehler architects was asked to design, the corner was chosen as starting point and inspiration. The end result offers the inhabitants an unexpected sense of space and changing views.
For this high density area bordering the city centre, MVRDV in Rotterdam conceived a master plan based on a double ground level: closed building blocks on half sunken parking-lots. This allowed for a densely built neighbourhood, but green and with little traffic. A common coordinator, contractor and advisors worked on each building block. Then each plot owner was able to design his house according to his own needs and wishes.
The house was built for a young family. From the beginning, the value of the corner position of the plot was fully exploited. The clients were extensively involved in the conception and building process, watching over and nourishing the tectonic quality of the design.
The lateral façade of the house ending the block presents an intriguing and dynamic play of lines and volume. This is brought about by shifts in the orientation of the façade at each of the three floors. A ‘transformation’ of the geometry of the front and back façades over the length of this side is thereby created. Four supporting columns in the house are freeing the lateral façade from its load bearing function, enabling this free play.
The horizontal transformation is accompanied over the whole façade by a vertical articulation of the surface panelling and of the window frames.The high and narrow windows on this wall not only emphasise the vertical articulation; from the inside they also give clearly framed views while their form limits the possibility of looking in.
On the ground floor, bordered by a pedestrian street and the park, is a playroom for the children. The living space is on the first floor. The large window at the front looks into the park, creating a spacious quality inside and offering interesting perspectives to the park.
荷兰莱顿住宅外部实景图
荷兰莱顿住宅外部背面实景图
荷兰莱顿住宅外部侧面实景图
荷兰莱顿住宅内部局部实景图
荷兰莱顿住宅内部厨房实景图
荷兰莱顿住宅内部客厅实景图
荷兰莱顿住宅内部浴室实景图
荷兰莱顿住宅模型图
荷兰莱顿
住宅平面图
荷兰莱顿住宅平面图
荷兰莱顿住宅剖面图
荷兰莱顿住宅分析图
{{item.text_origin}}


