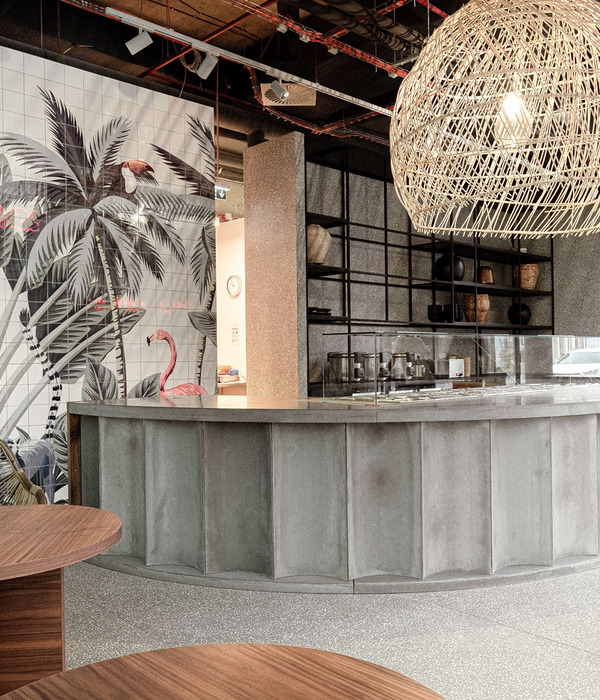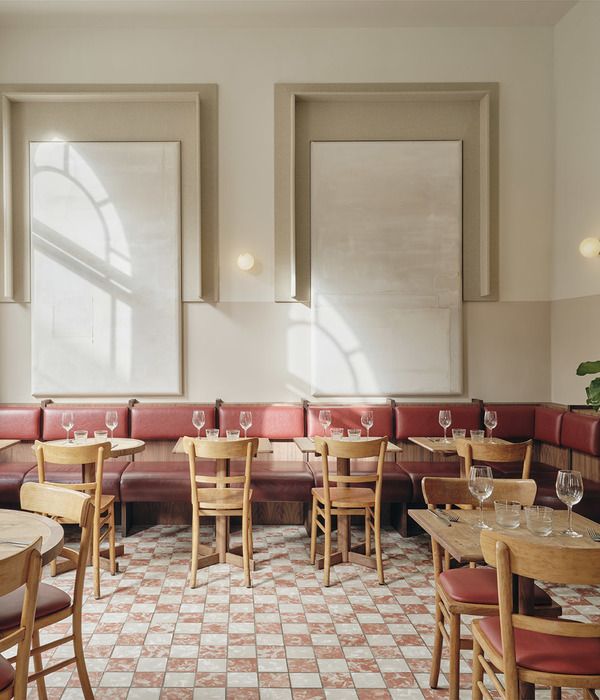继De Biertuin East酒吧成功改造后,Studio Modijefsky受邀设计位于阿姆斯特丹另一端的De Biertuin West酒吧。设计理念源自德国啤酒花园(biergärten),它是由树木环绕的室外开放区域,共享木制长桌上供应啤酒和美食。De Biertuin West酒吧兼具室内外空间,设计团队决定将啤酒花园的氛围引入室内,在外立面和室外露台营造城市花园的氛围。
After the successful renovation of De Biertuin East in 2015, Studio Modijefsky was commissioned to design De Biertuin West on the other side of Amsterdam. The concept is inspired by the German biergärten, an outside open area usually surrounded by trees, where beer and food are served on long communal wooden tables. As De Biertuin West has both inside and outside space, Studio Modijefsky decided to bring the biergärten atmosphere indoors, with an urban garden vibe for the external façade and outdoor terrace.
▼酒吧外观,external view © Maarten Willemstein
线性、和睦和温馨是设计理念的主要组成部分,这些抽象元素被转化成常见于室外空间的原始且粗糙的材料组合,如混凝土、来自于旧货车零件的木材、陈年紫铜和氧化绿铜等。铜寓意传统的酿造罐,向这里供应的精酿啤酒致意。墙壁覆盖柔软的再生橡木,使定制家具上的皮革脱颖而出,并突出酒吧的深灰色混凝土结构。天花和上部基座的暖色调和暗色调构成衔接两个区域联排灯泡的背景。
Linearity, togetherness, and warmth are the concept’s main components. These abstract elements are translated into an interplay of raw, rough materials often found in outdoor spaces such as concrete, wood (sourced from parts of old wagons), aged red copper, and oxidized green copper. As a nod to the craft beer served here, the copper alludes to the traditional tanks in which it’s brewed. The walls are covered with a soft touch of recycled oak to enable the leather on the customed furniture stand out and highlight the bar’s dark grey concrete texture. Warm and dark tones on the ceilings and upper plinths form a background for the rows of lightbulbs connecting the two areas.
▼室内概览,overall view of the interior © Maarten Willemstein
▼吧台,bar © Maarten Willemstein
▼吧台细部,details of the bar © Maarten Willemstein
细节设计的灵感来自酒吧所在的旧建筑。线性排列的灯泡呈现出几何感,从天花到桌面的矩形木条具有韵律感,它们共同平衡了店内旧红砖的不规则感。典型的啤酒花园有很多线条,包括一排排桌子和长椅、组成桌子的木板、一排排顶灯。这种几何线条以多种方式贯穿室内空间。木板覆盖一半墙壁,用作墙板和标志牌结构。巨大的柱子矗立在酒吧左侧部分的中心,上面覆盖红色瓷砖,在悬挂在天花上的发光灯球的映射下更具光泽感。原有的黑白相间的水磨石与穿过酒吧最大区域的拼花木地板相结合,成为设计团队玩味形状和颜色的场所。狭长的高桌、皮革长椅和木制高脚凳勾勒出De Biertuin跳动的心脏:吧台。在这里,人们可以发现餐厅真正的主角:啤酒,它沐浴在突显周围材质粗糙纹理和细节的灯光之中。
Detailing is inspired by the building’s original architecture. The irregularity of the dated red bricks is counteracted by the geometry of the lined-up light bulbs and the rhythm of the square wooden elements that rebound from the ceiling to the tables. A typical biergärten has a lot of lines: the rows of tables and benches; the planks the tables are made out of; the lines of ceiling lights. This geometry is applied in a variety of ways throughout the interior. Wooden planks climb halfway through the walls to serve as wall panelling and a structure for the signage boards. One large column stands in the middle of the left side of the bar, covered in red tiles whose glossy texture is intensified by the reflection of the luminous spheres hanging from the ceiling. Pre-existing black and white poured terrazzo become a playground for the studio to play with shapes and colours, in conjunction with a herringbone wooden floor that moves across the bar’s largest area. Long lines of high tables join with solid leather benches and wooden barstools to outline De Biertuin’s beating heart: the bar. Here you can find the real stars of the show: the beers, which bask in the brightness of warm lights that emphasize the roughness and details of the surrounding textures.
▼线性排列的灯泡平衡了旧红砖的不规则感,the irregularity of the dated red bricks is counteracted by the geometry of the lined-up light bulbs © Maarten Willemstein
▼巨大柱子上的红色瓷砖在灯球的映射下更具光泽,the glossy texture of the large column covered in red tiles is intensified by the reflection of the luminous spheres © Maarten Willemstein
▼吧台座位区,bar seating area © Maarten Willemstein
▼常规座位区,normal seating area © Maarten Willemstein
▼内侧用餐区,inner dining area © Maarten Willemstein
室外露台由12组定制长椅和长桌组成,其中一些桌椅表面覆有深灰色混凝土面层。暖光灯网连接露台和酒吧立面,引导人们穿过街道到达橱窗上的菜牌处。界定露台外边界的大片常春藤灌木丛塑造出自然美,向游客展示了De Biertuin West酒吧的特征:绿植遍布各处。这些绿植统一了室内外空间,营造出构成项目核心的啤酒花园氛围。Studio Modijefsky通过温暖的色调和柔和的灯光调和再生材料和粗糙的纹理,再次赋予旧建筑精致而新颖的触感,这里属于De Biertuin家族,又别具特色。
Outside, the terrace is defined by a composition of twelve wide customed wooden benches and tables, some of which are detailed with a layer of dark grey concrete on top. A grid of warm light bulbs connects the terrace to the main building’s front façade, crossing the street towards the menu boards placed on the windshields. The terrace’s wild nature is characterized by a thick portion of ivy bushes that defines the perimeter of the patio. These bushes introduce visitors to De Biertuin West’s defining feature: the plants and greenery spread liberally throughout. They unite the interior and exterior and imbue both with the biergärten feeling that forms the project’s backbone. By balancing reclaimed materials and harsh textures with warm tones and gentle lighting, Studio Modijefsky has once again given a sophisticated yet original touch to a pre-existing architecture: a place that is clearly part of De Biertuin family but has its own unique character.
▼座位区尽端的木制标识,wooden sign at the end of the seating area © Maarten Willemstein
▼座椅细部,details of chairs © Maarten Willemstein
▼灯具细部,details of the light © Maarten Willemstein
▼室外露台,outdoor terrace © Maarten Willemstein
▼平面图,plan © Studio Modijefsky
Project: De Biertuin Amsterdam West Location: Amsterdam, The Netherlands Program: Bar Assignment: Interior design Status: Realised June 2021 Size: 89m² interior / 52m² terrace Client: 3WO Design: Studio Modijefsky; Esther Stam, Natalia Nikolopoulou, Christel Willers, Aurélia De Chevigny Photography: Maarten Willemstein
{{item.text_origin}}

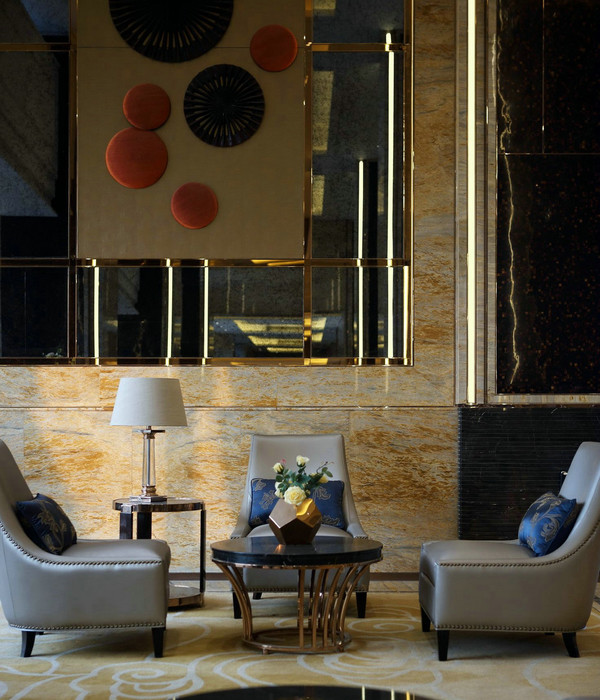
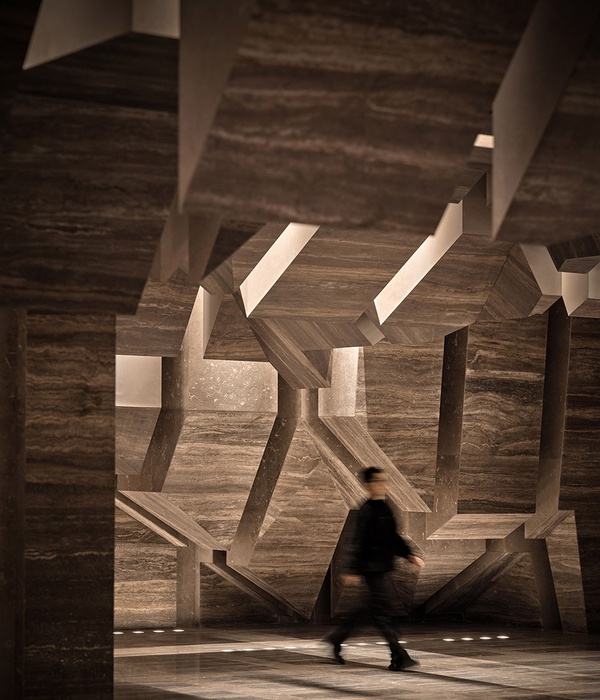
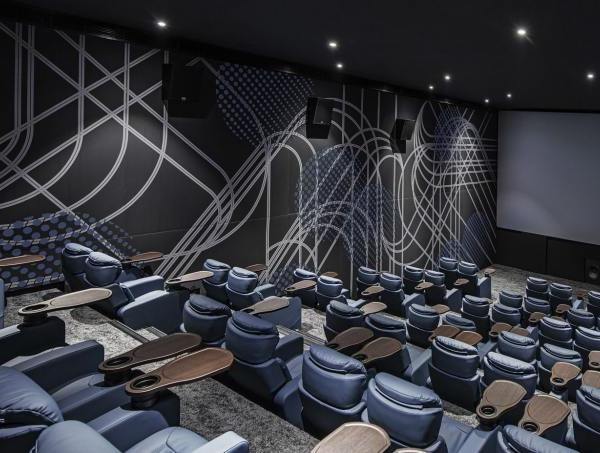
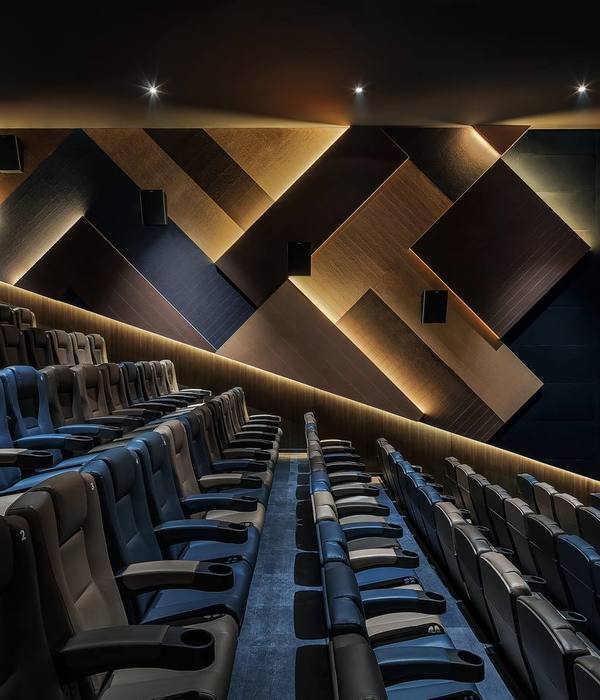
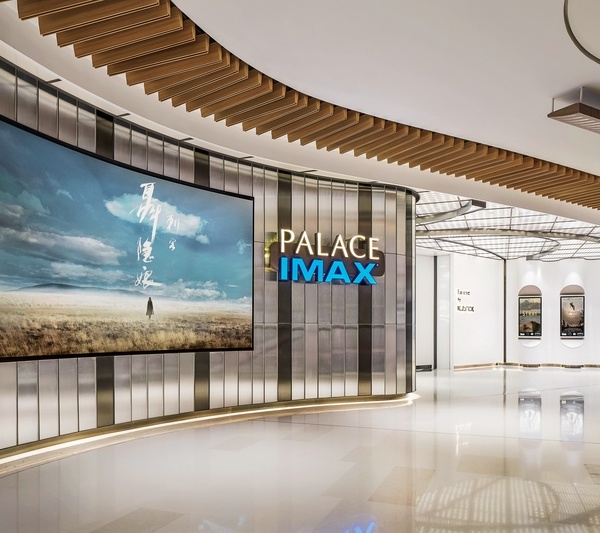
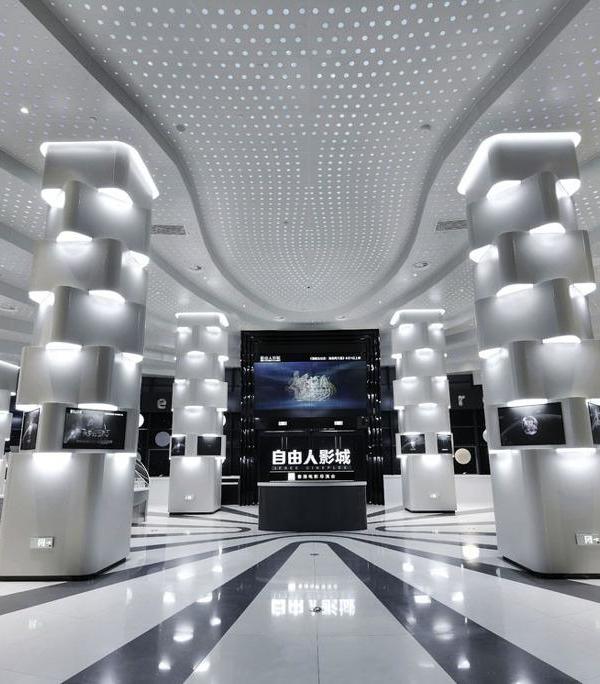
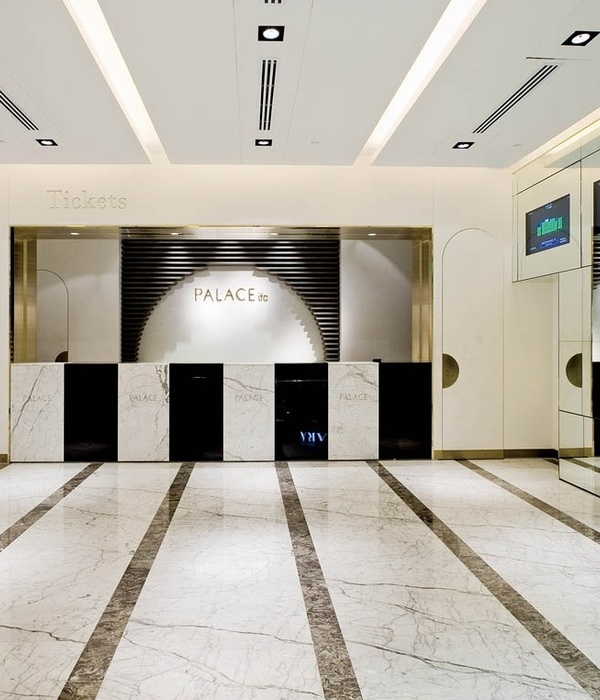
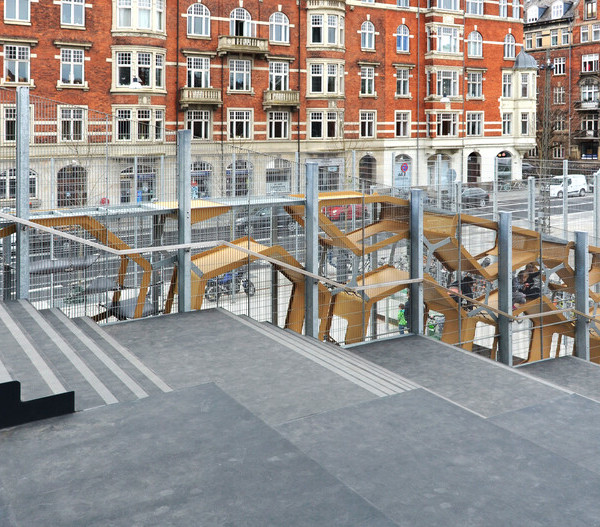
![[2009][杭州新綠園 會所]Hangzhou, 2009, photoMarc Gerritse [2009][杭州新綠園 會所]Hangzhou, 2009, photoMarc Gerritse](https://public.ff.cn/Uploads/Case/Img/2024-04-17/fSLWYfExIdMaNfLQgKjprypAc.jpg-ff_s_1_600_700)
![[2009][湖州御園 會所]Huzhou, 2009, photoMarc Gerritse [2009][湖州御園 會所]Huzhou, 2009, photoMarc Gerritse](https://public.ff.cn/Uploads/Case/Img/2024-04-17/pmBACLuJCiexDGUXyxGtHkBWn.jpg-ff_s_1_600_700)
