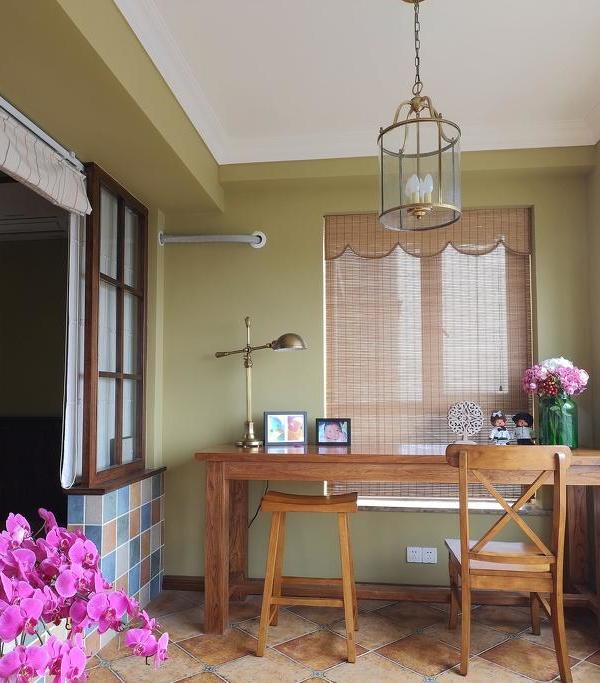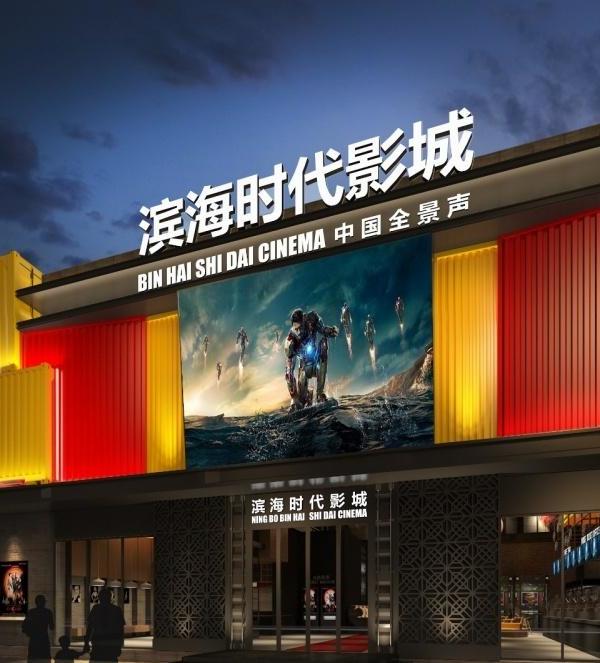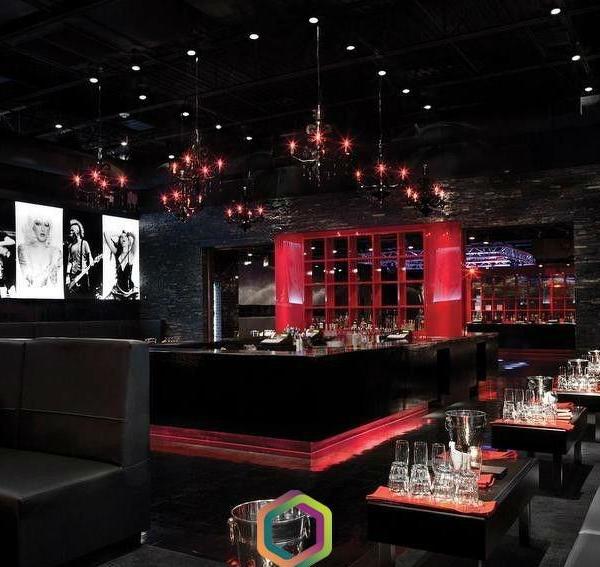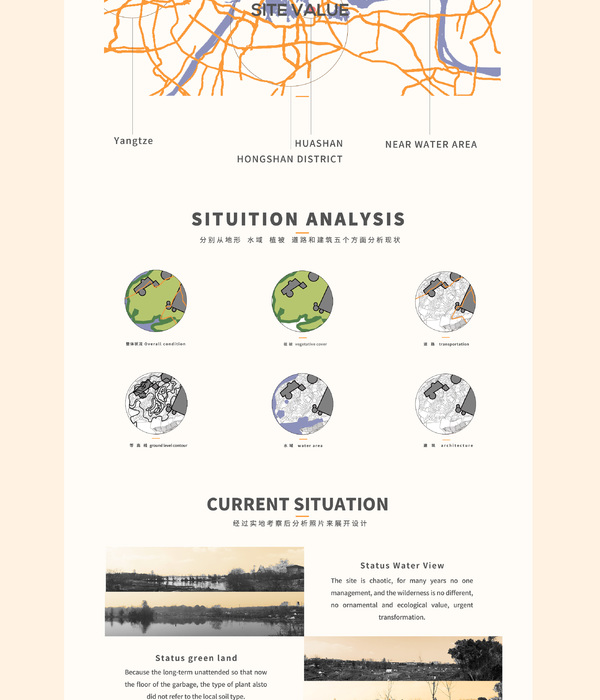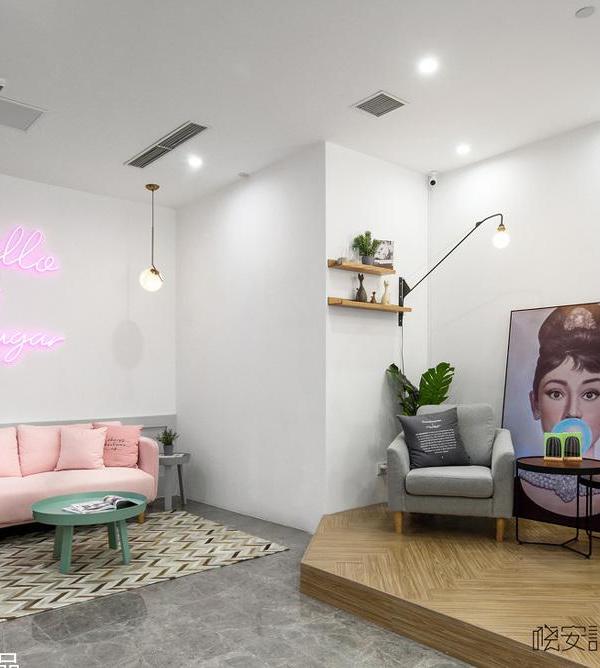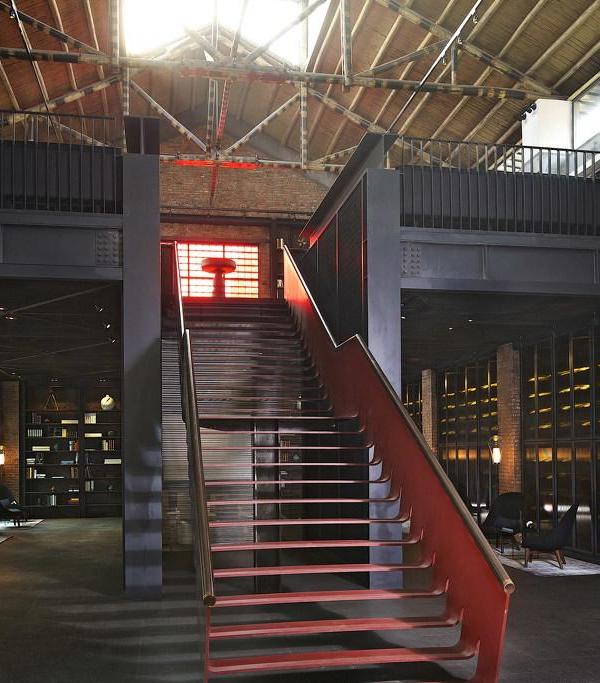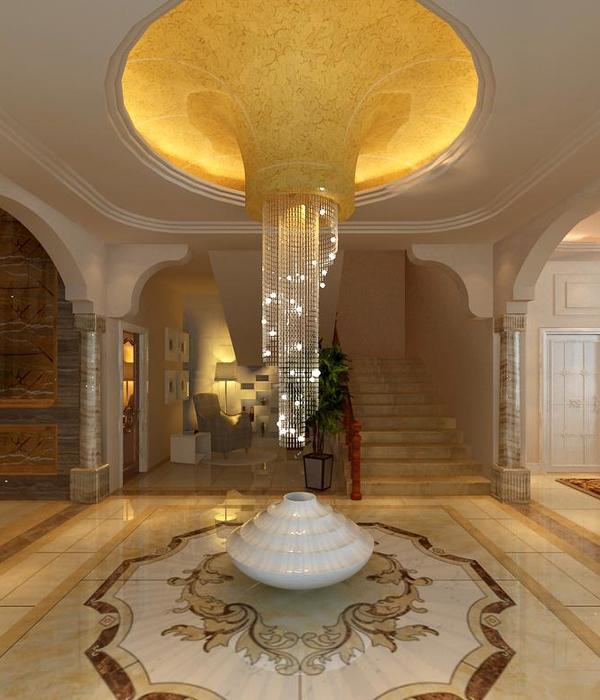The design concept captures the building’s rich history. Before settling as a cinema, it served as a convent, school and laboratory. Studio Modijefsky wove these historical layers into a timeless visual language with expressive shapes, warm colors and materials that incorporate and evoke echoes of the past. From the convent the iconic motifs are: the cloister (the secluded walkways that nuns use for meditations); the wimples (the head covering nuns wear); and the habits, the nuns’ clothing. The school’s presence is felt in the corridors, with tiled walls, windows looking into classrooms, bulletin boards and class benches. Chemistry sets represent the laboratory in the shape of test tube and their holders, and protective glass screens. Finally, for the cinema, Studio Modijefsky evokes the old-school glamour of the silver screen with curtains, luxurious drapery and spotlights.
▼修道院内标志性的回廊,corridor © Maarten Willemstein
为了巩固De Witt在这一社区中的地位,由Modijefsky事务所设计的颜色图案致敬了‘Dordtse kleuren’,这是该城市的官方色调,来源于Dordrecht市的历史建筑。由于Dordrecht是荷兰第一个采用官方色调的城市,这进一步象征着市民的自豪感。它标志着 De Witt 成为Dordrecht的标志性建筑,植根于过去,在未来的岁月里将为每个人带来愉悦,向整个城市开放,无论是看电影、品美食还是喝咖啡。
To firmly root De Witt in its community, the colour palette developed by Studio Modijefsky adheres to the ‘Dordtse kleuren’. This the city’s official colour palette, based on Dordrecht’s historic buildings. As Dordrecht was the first city in the Netherlands to adopt its own palette, it’s a further symbol of civic pride. It marks De Witt out as a Dordrecht icon, rooted in the past, that will offer everyone pleasure for years to come, open to the whole city, whether for a film, food or a coffee.
▼从室内望向室外,from interior to outdoor © Maarten Willemstein
主入口 Grand Entrance
当De Witt还是作为The Movies电影院时,建筑有两个入口。改造后游客们通过Lugten Malschaert建筑事务所设计的新主入口进入。旧立面被取代,露出旧窗户,并为新窗口留出通道,让自然光通过令人惊叹的落地玻璃幕墙洒满室内。
In De Witt’s old guise as The Movies, there were two entrances to the building. Now visitors are routed through a new main entrance designed by Lugten Malschaert Architects. The old façade was broken through to uncover old windows and create access to new ones, allowing natural light to fill the interior via the stunning floor to ceiling glass façade.
▼新入口,new entrance © Maarten Willemstein
当你进入大门后,会看到售票处,售票处旁是从天花板垂下的淡蓝色天鹅绒幕布,一整墙的电影海报位于其后。聚光灯点亮售票处戏剧性的转角,也标志着你即将开始一段沉浸在电影魅力中的奇幻之旅。
Upon entering you see the ticket booth, which is encased in light blue velvet curtains hanging floor to ceiling and a huge wall of movie posters behind them. Spotlights add a dramatic edge to the booth and mark the beginning of a journey that will immerse you in the glamour of the silver screen.
▼售票处,the ticket booth © Maarten Willemstein
法式小馆 Brasserie
在对一层的颠覆性改造中,以前的咖啡厅和餐馆都被取代。Modijefsky事务所将整个空间打通,移除了隔墙和一部电梯,创建一个较大的法式小餐馆,拥有一个主要区域、三个较小的区域和一个酒吧。它们之间都有清晰的视线连接,让光线从室外照射进来。为了使空间更有亲和力,设计者将空间的朝向进行了旋转,使其面向室外广场,并将城市引入室内。
The former café and restaurant have been replaced in a radical reshaping of the ground floor. Studio Modijefsky opened up the entire space, removing walls and an elevator, to create one larger brasserie boasting a main area, three smaller areas and a bar. They’re all connected by clear sightlines that allow light to flood in from outside. To make the space more welcoming, the orientation was rotated to face the square outside and invite the city inside.
▼改造后的法式小餐馆,brasserie after the renovation © Maarten Willemstein
进入室内后,右转即可进入主餐厅。在这里你可以找到开放式的厨房,一条朱红色的长凳位于其对面,落座于此的用餐者可以看到他们的食物是如何准备的。厨房使用的瓷砖和窗户令人会想到建筑作为学校的历史,而定制的灯具则令人回想到作为实验室的时光。这些灯光由多层铜镜、灯光和玻璃板组成,暗指实验中使用的保护屏。对面的长凳在皮质靠背下安装了照明设备,与上方的斑点瓷砖和玻璃镶板交相辉映——这也是对老式设计灵感的另一种借鉴。木制吊灯为该区域提供进一步照明。这些吊灯的形状与实验室中使用的试管相呼应,有三种动态形式:橡木部分在顶部、中间或底部。餐厅里的椅子风格复古,但桌子都是定制的。桌子有圆形和方形两种,由两种木材制成,边缘和内部结构各不相同。
You enter the main brasserie by turning right immediately after entering the building. Here you will find an open kitchen with a long vermillion bench opposite, at which diners can sit at to watch their food being prepared. The kitchen features tiles and windows that recall the building’s past as a school, as well as custom lights inspired by the time it was a laboratory. These lights consist of layers of bronze mirrors, lights and glass panels that allude to the protective screens used during experiments. The long bench opposite has lighting integrated under the leather back rests that reflect the speckled tiles and glass panelling above it – another reference to the old school inspiration. Further lighting in this area is provided by wooden hanging lights. The shape of these strip lights alludes to the test tubes that used in the laboratory and come in three dynamic forms: with the oak part on top; in the middle; or at the bottom. While the chairs in the brasserie are vintage chairs given a new life, the tables are custom-made. There are two types: round and square, made with two types of wood with different edgings and interiors.
▼改造后的法式小餐馆,brasserie after the renovation © Maarten Willemstein
▼改造后的法式小餐馆,brasserie after the renovation © Maarten Willemstein
餐厅的两个部分被抬高:餐厅的一角被抬高,这样就可以从高高的窗户向外望去,而以前的窗户太高了;厨房对面的主要空间也被抬高。它们都铺在暖色调、棋盘图案的石板地面上,地面由马略卡岛手工制作的 Aigües 瓷砖组成。餐厅的抬高部分采用了另一种地板图案,用方形地砖代替了对角线地砖。
Two parts of the brasserie have been elevated to play with height: one corner of the brasserie has been elevated so that you can now look out of the high windows, which were previously too high; while the main space opposite the kitchen is also elevated. They both stand on a warm-coloured, chess-patterned stone floor consisting of Aigües tiles handmade in Mallorca. The elevated parts of the brasserie are differentiated by an alternative floor pattern that has square instead of diagonal floor tiles.
▼对角线地砖,diagonal floor tiles © Maarten Willemstein
▼方形地砖,square pattern floor tile © Maarten Willemstein
和主餐厅使用的朱红色调一样,三个较小的用餐区域也使用了朱红色调的定制长椅,但增加了皮革的坐垫和靠垫。木质的隔挡也让人联想到学校的存在——然而在这里没有人会介意你打破规定。座椅边缘与墙壁相接处的圆形细节体现了对礼仪约束的不断改善。
Seating in the three smaller areas is provided by custom benches in the same shade of vermillion as in the main brasserie, but with leather back rests and seats. The presence of the school is felt in the wooden divisions that demarcate where you should sit – however nobody will mind if you break the rules here. The softening of etiquette is indicated by the rounded details at the edge of the seating where the bench meets the wall.
▼朱红色长椅,vermillion long bench © Maarten Willemstein
▼邻窗的用餐区域,dining area in front of the window © Maarten Willemstein
▼令人回想起学校的木质隔挡,wooden divisions remind you of the school © Maarten Willemstein
该空间的窗户以及整个一层的窗户都由雏形框架构成。这一形状的灵感来源是曾经住在这里的修女所戴的帽子,这种帽子是由深色厚亚麻布和暖色调的灰色组成。Wimples 还环绕着一系列 “假窗”,与餐厅的门洞相映成趣。这些窗户由回收的帆布制成,并涂上了象牙色、米白色和微妙的粉色,创造出新的艺术作品,捕捉整个室内的光影交错。这些窗户之间是手工制作的雪花石膏灯,装饰着 De Witt 的整个室内空间。
Windows in these spaces, and throughout the ground floor feature wimple frames. This shape is inspired by the head covering of the nuns who used to live here, and they’re made of dark thick linen and a warmer shade of grey. Wimples also surround a series of ‘fake windows’ that mirror door openings in the brasserie. These are made of recycled canvas and have been painted in shades of ivory, off-white and subtle power dues to create new artworks that capture the interplay of light and shadow throughout the interior. Between these windows are handcrafted alabaster lights that decorate the entire interior of De Witt.
▼真窗户与“假窗户”,real window and fake window © Maarten Willemstein
小餐馆的所有区域都通过吊灯连接起来,吊灯的形状来源于修道院拱顶的形状,上方的黄铜网罩增加了拱顶的深度。灯光柔和地反射在周围较暗的墙壁和天花板上,营造出一种私密的氛围,并将您带入餐厅的中心:引人注目的酒吧。这是对于电影和表演艺术的颂歌:舞台上有一个雄伟的三层靛蓝色天鹅绒幕布,在聚光灯的照射下,美味的鸡尾酒从这里端出。您可以在酒吧的各个角落欣赏这场表演,因为这里的座位可以延伸酒吧的空间,直接通向周围的餐厅和外面的露台。
All the areas of the brasserie are visually connected by hanging lights in the shape of cloister arches given extra depth by aged brass mesh crowns above them. The lights reflect gently off the darker walls and ceilings surrounding them to create an intimate atmosphere and lead you to the heart of the brasserie: the dramatic bar. It’s an ode to cinema and the performing arts: a stage with a majestic three-layered velvet curtain in shades of indigo, from which delicious cocktails are served under a spotlight. You can enjoy this performance from all around the bar thanks to seating that extends the bar space and offers direct access to the brasserie around you and the terrace outside.
▼拱顶吊灯,arch-shaped lighting © Maarten Willemstein
吧台本身就像一个窗帘,木质底座上雕刻着波浪图案。橡木的纹路从两个方向延伸,形成了鲜明的对比:吧台上的纹路是垂直的,而底座上的纹路则是水平的。吧台的顶部由锌制成,这也是对古典酒馆的一种致敬。酒吧四角的柱子上铺着淡蓝色瓷砖和手工制作的旧镜子,与城市的色彩搭配相得益彰。最后,酒杯的杯脚悬挂在窗帘下方,就像芭蕾舞演员的裙摆在窗帘下飘动,这也是对表演艺术的一种暗示。环绕吧台一周,您会发现在门洞之间的墙壁上有三张立桌。这些桌子的桌面是意大利大理石,上面铺着两层深色涂油橡木,非常适合在等待电影或享用美味佳肴时小酌一杯。
The bar itself is crafted like a curtain, with waves carved into its wooden base. The veins of the oak travel in two directions to form an eye-catching contrast: vertical on the bar, horizontal on the base. As a nod to a classic brasserie the bar top is made of zinc. Columns in the corners of the bar have been tiled with pale blue tiles and handmade aged mirrors, designed to fit in precisely with the city’s colour scheme. As a final allusion to the performing arts, the feet of wine glasses have been positioned to hang just beneath the curtain, appearing like a ballerina’s dress beneath the curtain. As you make your way around the bar, you’ll notice three standing tables in the walls between the door openings. These feature stunning Italian marble tops set above two layers of dark oiled oak, and are perfect for enjoying an intimate drink while waiting for a film or in anticipation of a delicious meal.
▼吧台的纹路,the veins of the oak bar © Maarten Willemstein
▼大理石台面,marble tops © Maarten Willemstein
在小餐馆中也可以通过角落里高4米的显眼黄色幕布来创造。这些窗帘是 De Witt 窗帘中唯一不完全由天鹅绒制成的窗帘:一面是天鹅绒,另一面是亚麻布,形成了鲜明的视觉对比。
A private space can be created in one corner of the brasserie by closing off the impressive yellow curtains that fall 4 metres from floor to ceiling. These are the only curtains in De Witt that are not made entirely out of velvet: they are velvet on one side and linen on the other, to create an eye-catching visual contrast.
▼黄色窗帘创造的私密空间,private space can be created by yellow curtain © Maarten Willemstein
楼上空间 Upstairs
有两个楼梯通往楼上,楼梯两侧都有定制的电影海报板,海报板上方有雪花石球形灯,发出绒毛状的光芒,以提高通往楼上两个大型影院银幕的兴趣。
There are two staircases leading upstairs, both of which are lined with custom made boards for movie posters that have alabaster sphere lights above them, and wimple shapes around them, to raise the excitement on the way to the two large cinema screens upstairs.
▼海报墙,movie poster wall © Maarten Willemstein
楼梯顶端是电影院外的休息区,设有吧台和售票区。地板图案与楼下相同,但这里的地板由两种色调的橡木制成,而不是瓷砖。休息室和两个影院银幕之间的通道采用了回廊拱形灯的简易版本,但没有陈旧的黄铜网状灯冠。
At the top of the stairs, you’ll find a film lounge with a bar and ticketing area. The floor pattern is the same as downstairs, but up here’s the floor is made of two shades of oak instead of tiles. Routing between the lounge and the two cinema screens is conducted by a simpler version of the cloister arch lights without the aged brass mesh crowns.
▼二层木地板图案,the floor pattern on the second floor © Maarten Willemstein
电影院休息区被一堵墙隔开,一侧是售票处,另一侧是吧台。吧台似乎穿梭在墙壁之间–它的形状与楼下的吧台一样呈波浪形,但两侧墙壁的颜色不同:售票处为深橡木色,吧台为蓝色。吧台区的背景墙是蓝色的天鹅绒帷幕,帷幕前矗立着吧台本身,吧台顶部是拉丝不锈钢,一侧是浮雕。它傲然挺立在一面后墙上,墙上竖着镜子,还有三层大小不一的天鹅绒窗帘。售票亭的吧台形状和材质与此相同,但采用了深色橡木,周围是深蓝色的窗帘。吧台对面有一个新阳台,可以俯瞰野花花园:这是观看电影前喝一杯鸡尾酒放松一下的好地方。
The film lounge is split by a wall, with a ticket booth on one side and a bar on the other. The bar seemingly travels between the wall – it’s the same wavey shape as its counterpart downstairs but different colors on each side of the wall: dark oak for the ticket booth, painted blue for the bar. The bar area has a blue velvet curtain backdrop, in front of which stands the bar itself, which is topped with brushed stainless steel and has a relief on one side. It stands proudly against a back wall filled with mirrors placed vertically and 3 layers of velvet curtains in different sizes. The bar on for the ticket booth is the shape and material, but in dark oak, and is surrounded by curtains in a darker shade of blue. Opposite the bar there is a new balcony overlooking a wild flower garden: a great spot to relax with a cocktail before watching a movie.
▼二层酒吧,the bar on the second floor © Maarten Willemstein
如果您走到休息室的露台一侧,就可以在窗户之间的朱红色麂皮座椅豪华躺椅上坐下,欣赏 Kunstkerk和对面广场的美景。
If you move to the terrace side of the lounge, you can take a seat in one of the luxurious loungers with vermillion suede seats positioned between the windows and enjoy a view over the Kunstkerk and the square opposite.
▼二层休息区,the lounge on the second floor © Maarten Willemstein
活动室 Event Room
这座多功能活动室适用于举办各种活动,从诗歌演奏会到舞蹈表演。深褐色和灰褐色的天鹅绒窗帘挂满了整个世界,隐藏着一扇通往厨房的门,厨房里可以举办各种活动。天花板上悬挂着像行星一样的彩色玻璃吊灯,墙上则挂着 De Witt 标志性的雪花石灯。这里的窗框颜色较深,可以更好地将街道另一侧风景如画的房屋尽收眼底。这是一系列精心设计的空间的完美结晶,将为Dordrecht的人们带来许多难忘的夜晚。
This multifunctional event room is perfect for hosting anything from poetry recitals to dance performances. Dark brown and taupe velvet curtains hang all around the worlds, concealing a door to a kitchen which allows events to be fully catered. Lighting is provided by coloured glass hanging lights that hang like planets from the ceiling, and the De Witt signature alabaster lights on the walls. The window frames here are darker to better frame the view over the picturesque houses on the other side of the street. It’s the perfect culmination of a collection of carefully designed spaces that will host many unforgettable evenings for the people of Dordrecht.
▼二层活动室,the event room on the second floor © Maarten Willemstein
▼活动室局部,parts of the event room © Maarten Willemstein
▼家具细部,furniture detail © Maarten Willemstein
▼一层平面,ground floor plan © Studio Modijefsky
▼二层平面,first floor plan © Studio Modijefsky
Project: All day Brasserie & Cinema Spaces Location: Dordrecht, The Netherlands Assignment: Interior design Status: Realised October 2023 Size: interior 1.115 m2 interior & 525 m2 exterior Client: Dennis van Buuren Design: Studio Modijefsky; Esther Stam, Natalia Nikolopoulou, Agnese Pellino, Ivana Stella, Felicia Ureña, Christel Willers, Beata Karlsson, Cansu Sezer, Blerina Xhigoli Architectural design of the new entrance & façade openings by Lugten Malschaert Architecten Graphic design & Brand identity by Offff Studio Photography: Maarten Willemstein
De Witt 曾经是一家位于Dordrecht市中心广场上的大型电影院——The Movies的所在地。项目在现有三个银幕的基础上又增加了一个全天营业的小餐馆,从而在影院内外提供了一个美味和视觉娱乐的新组合。此外,由于它位于艺术发展和创新平台 Kunstkerk艺术教堂对面,因此有助于在该市建立一个新的文化中心。Modijefsky建筑事务所受委托为这个破旧的空间注入新的活力。
De Witt used to be The Movies, a large cinema located on a square in the heart of Dordrecht. By adding an all-day brasserie to the three existing screens, De Witt offers a new combination of fantastic flavors and visual entertainment in- and outside the cinema. Furthermore, as it’s located opposite the Kunstkerk (‘The Art Church’), a platform for artistic development and innovation, it contributes to establishing a new cultural hub in the city. Studio Modijefsky was commissioned to breathe new life into what had become a dilapidated space.
▼空间概览,space overview © Maarten Willemstein
设计理念体现了这座建筑的悠久历史。在成为电影院之前,这里曾是修道院、学校和实验室。Modijefsky事务所将这些历史层次编织成一种永恒的视觉语言,用富有表现力的形状、暖色调和材料融入其中,唤起人们对过去的回味。修道院的标志性图案包括:回廊(修女用于冥想的隐蔽通道)、头巾(修女佩戴的头饰)和修女的服装——修女服。走廊上的瓷砖墙壁、通向教室的窗户、布告栏和班级长凳都能让人感受到学校的存在。实验室方面则以试管和试管架的形状以及玻璃屏风来表现。最后,在电影院中,Modijefsky事务所用窗帘、奢华的帷幔和聚光灯唤起了银幕上的老派魅力。
{{item.text_origin}}

