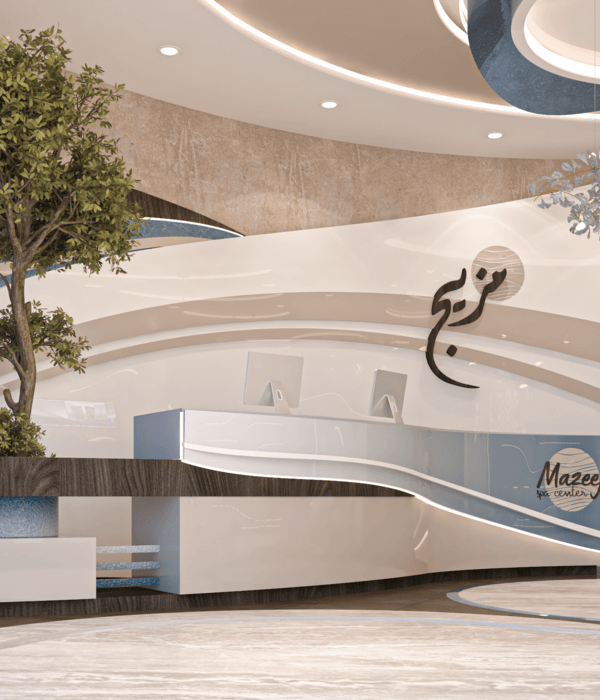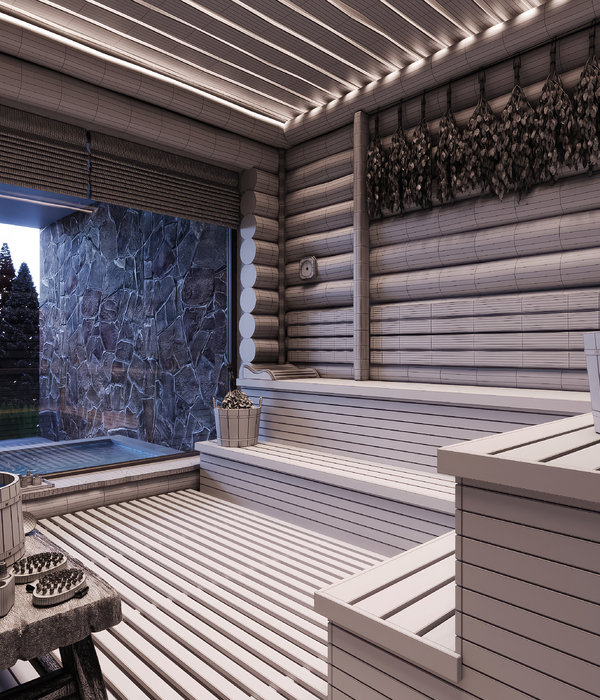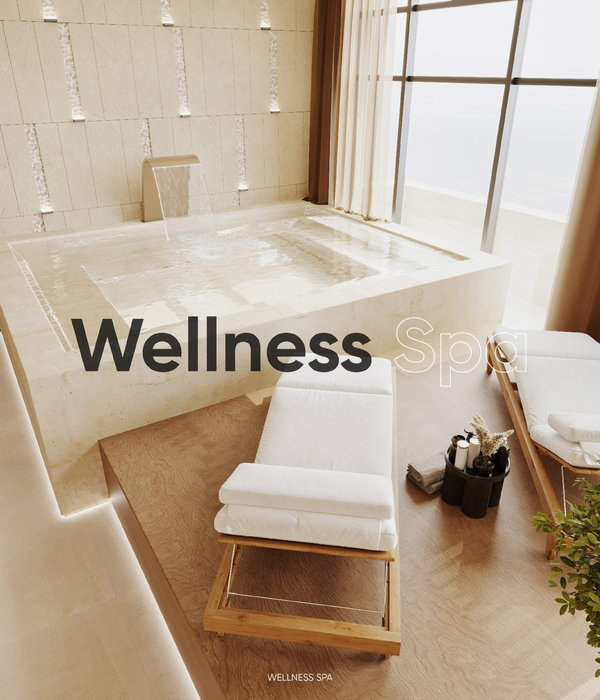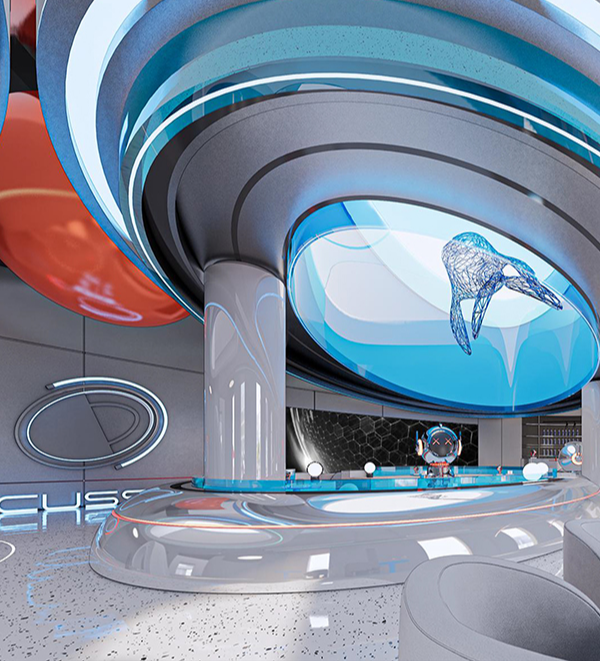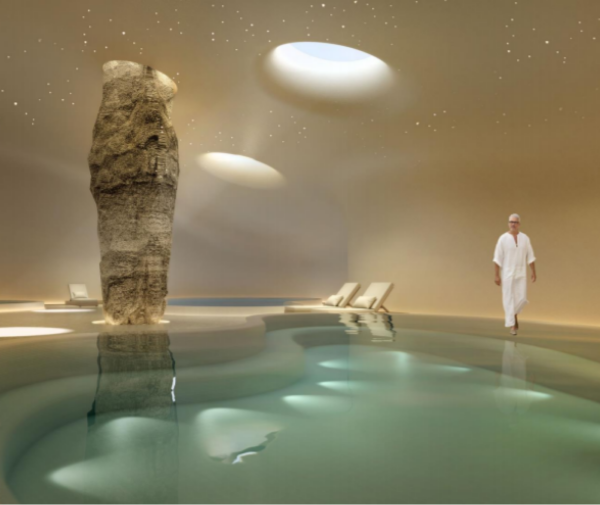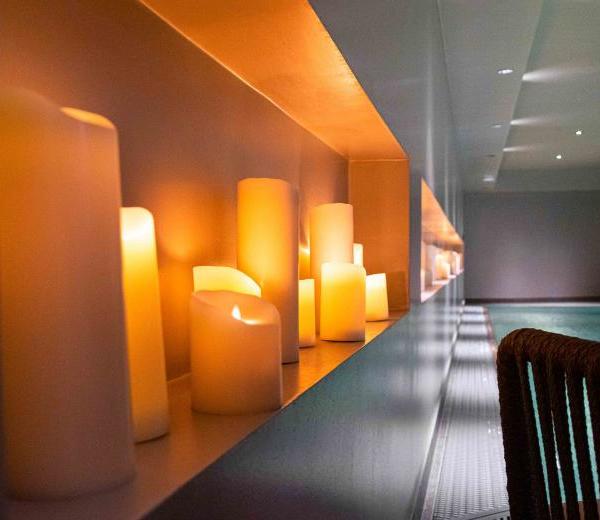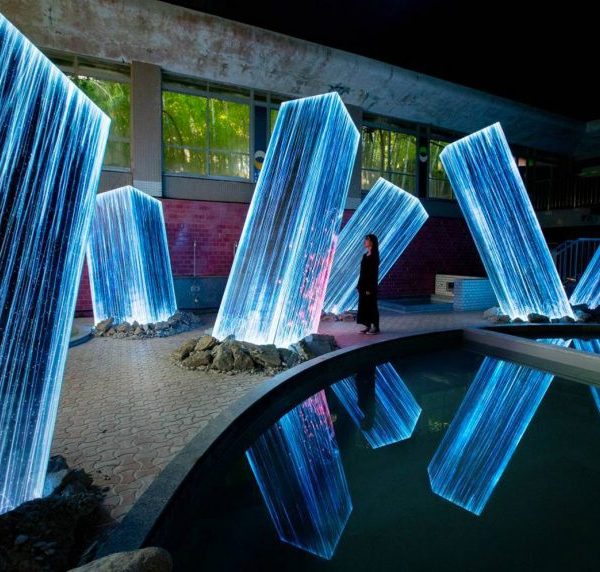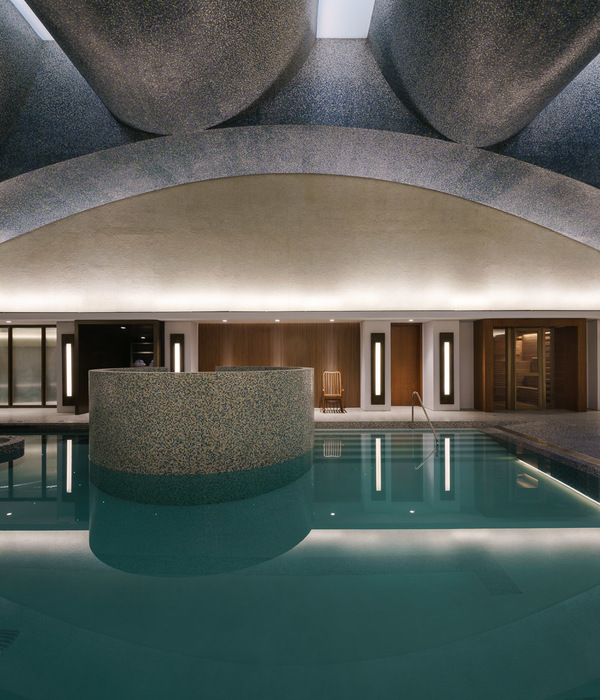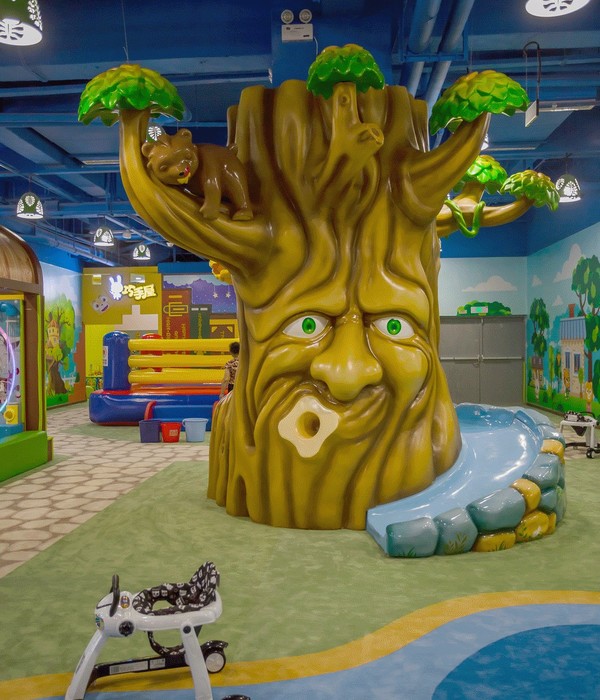- 项目名称:武商梦时代摩尔影城
- 项目类型:电影院
- 设计方:壹正企划有限公司
- 完成年份:2023
- 设计团队:罗灵杰,龙慧祺
- 项目地址:武汉
- 建筑面积:8412.5 ㎡
- 摄影版权:雷坛坛建筑摄影&深圳市江南摄影有限公司
- 客户:湖北祥胜银兴娱乐管理有限公司
在大多数电影世界里,故事展开的背景通常设定在繁华都市。设计师以“繁华城市”为概念,从城市鸟瞰中汲取灵感,将城市的繁华和喧嚣用抽象化的方式呈现在这家位于武汉的影城中。
In most movie worlds, the story usually starts in a bustling city. The theme of the design is ‘Busy City’, and the designers drew inspiration from the aerial view of cities, presenting the hustle and bustle of cities in an abstract way in this cinema located in Wuhan.
▼空间影片,space video
进入影院大堂,人们仿佛进入一个特别值得去探索的城市。城市中的路网将土地分割成一块块不规则的形状,设计师将这样的形态抽象成垂直和水平的经纬线,其形成的矩形则用不规则的方式或是延伸拉长,或是倾斜成坡,远远看去就像都市中高楼大厦形成高低错落的天际线。整个空间中无论是地面、墙身或是天花,一个个高低不同、角度不同的 “盒子”在空间中以此规律进行分隔和拆解,这些不规则的形态好似被无形的手巧妙重组,最终构成鳞次栉比的形象,就像扩张的城市也会依循建筑规则,而非胡乱生长。结合到功能,有一些“盒子”被设计成座椅,而另一些作为空间的分隔以区分不同功能区,墙身的部分则被用作通道的指引和背景墙。
▼空间生成示意图,perspective drawing
When stepping into the lobby, you can feel as if entering a city that is particularly worth exploring. The road network in the city divides the land into irregular shapes, and the designer abstracts such forms into perpendicular warp and weft lines, in which the rectangles are formed in an irregular way either extending or sloping, just like the skyline of the tall buildings in the city in distance. The whole space, whether it is the floor, the wall or the ceiling, “boxes” of different heights and angles are separated and dismantled in the space by this way. The irregular forms seem to be cleverly distinguished by invisible hands, and finally we can see the image of a bustling metropolis with skyscrapers, just like the expanding city follows the rules of architecture instead of growing haphazardly. Some of the “boxes” are designed as seating, while others are used as space dividers to distinguish between different functional areas, and parts of the wall are used as a guide and backdrop for the passage.
▼影院大堂概览,cinema lobby overview
▼鳞次栉比的“城市”形象, the image of a bustling metropolis with skyscrapers
照明灯具被巧妙地隐藏起来,而光线的轨迹照亮“盒子”间的空隙,在空间中所行程的明暗对比也有一条泾渭分明的直线,就好像城市中灯火通明的街道。
The luminaires were creatively concealed, only the light illuminates the straight gaps between the ‘boxes’, and the contrast between light and darkness travels in the space, like the flowing and shining streets in cities.
▼如同行走在灯火通明的城市街道, as if walking on the flowing and shining city streets
完全开放式的售票和卖品吧台,依循着“路网”的感觉,缓慢或者急促的斜坡所形成不同功能区的分隔,如同一个自由开放的城市,将更多公共空间交还给顾客,观众可以围坐在一起畅快交谈。
The ticket office and counter bar are completely open, following the feeling of “road network”, with slow or sharp ramps forming the separation of different functional areas, giving more space back to customers, just like a free and open city, where the audience can sit around and talk freely.
▼开放式的售票和卖品吧台, the ticket office and counter bar are completely open
▼吧台一瞥, a glimpse at the counter bar
物料选择方面,设计则考虑到城市中的建筑离不开石头,于是选择不同颜色和纹理的石材为主要的设计基础。这样的方法并非只是选择石材本身,而是借用石材在大自然中所形成的极富变化的纹路,加工成金属板、布料、地毯和其它不同的材质。因建筑原本的荷载与成本的控制,设计师改用金属材质转印石材纹路以降低了楼板荷载的重量,既保证整个空间中的走势与肌理相同,又较好地控制了安全和经济方面的问题。为了让石材纹路在不同材料上都有逼真的效果,整个设计团队前后用了近一年的时间筹备和打样,力求即便是不同材质,也让人有真假难辨的效果。大理石不规则的纹路如同生活在繁华都市的芸芸众生,每天都会上演上千上万个故事,重要的是寻觅到属于自己的生活节奏。
When it comes to the choice of materials, the designers considered that architectures in cities cannot be separated from stone, so we chose stones with different colors and textures as the main material. This approach is not just a matter of choosing the stone itself, but of borrowing the varied and unique patterns that stone forms in nature and working it into metal panels, fabrics, carpets and other different materials. Due to the original load of the building and cost control, the designers transferred the stone patterns on metal material to reduce the weight of ceiling load, which not only ensures the same alignment and texture throughout the space, but also better controls the safety and economic problems. In order to make the stone patterns on different materials have a realistic effect, the entire design team spent nearly one year on the preparation and proofing, making it impossible to tell the difference between where is the real stone and where is the fake one. The irregular patterns of the marble are like the many people who live in a busy city, where thousands of stories are told every day and it is important to find your own rhythm of life.
▼真假难辨的石材效果,a realistic effect of stone texture
▼极富变化的纹路,the varied and unique patterns
▼材质细部,detail of the material
与大堂一致的设计思路被延续到影厅之中,用主色橙啡色和红色的石材图案,加工成影厅中的吸声材质,为了让石材的纹理更加逼真,设计师将石材图案1:1呈现出来,并且提前准备了近千种不同的版面以供印制成品,以求影厅内不出现重复的纹路。石材纹理取代了单一色彩的对比,让自然的肌理能够在空间中有效地延伸。另一种影厅则是一款深蓝色与啡色的石材纹路组合配搭。设计师希望人们找到电影中强烈而又澎湃的情感,以此表现城市喧嚣与热烈。
Consistent with the lobby design idea, it is continued into the auditoriums. The main colors are orange brown and red stone patterns, processed into sound-absorbing material. In order to make the stone texture more realistic, the designers presented the stone patterns 1:1 on fabrics, and prepared in advance nearly a thousand different layout for printing products, and ensured that there is no duplication of patterns in the space. The contrast of stone color replaces the single color, so that the natural texture can be effectively extended in the space. As for the other auditoriums, the color scheme is a combination of dark blue stone and brown stone patterns. The designers hope to bring people strong emotions caused by the film, as a way to express the city’s bustle and passion.
▼影厅概览,auditoriums overview
影厅中给人工整,线条分明的感觉,就像被完美规划的城市布局。然而在这样规整的框架内,人们其实都会有属于自己的独一份生活轨迹,他们是城市的一部分,他们也让城市因此成为多彩缤纷的故事发生地。
The auditoriums give a sense of neatness and clear lines, just like the layout of a perfectly planned city. However, within such a regular framework, people actually have their own unique life path, they are part of the city, and they make the city a colorful storytelling place. There are thousands of ways to live a life, and everyone is the leading role of his or her own colorful life movie.
▼工整,线条分明的影厅布局,a sense of neatness and clear lines of the auditoriums
▼平面图,plans
项目名称:武商梦时代摩尔影城
项目类型:电影院
设计方:壹正企划有限公司
公司网站:
完成年份:2023
设计团队:罗灵杰、龙慧祺
项目地址:武汉
建筑面积:8412.5 ㎡
摄影版权:雷壇壇建筑摄影&深圳市江南摄影有限公司
客户:湖北祥胜银兴娱乐管理有限公司
Project name: WUSHANG DREAM MALL INTERNATIONAL CINEMA
Project type: Cinema
Design: ONE PLUS PARTNERSHIP LIMITED
Website:
Completion Year: 2023
Leader designer & Team: Ajax Law & Virginia Lung
Project location: Wuhan
Gross built area: 8412.5㎡
Photo credit: Jonathan Leijonhufvud Architectural Photography & Jiangnan Photography
Clients: Hubei Xiang Sheng & Insun Entertainment Co., Ltd.
{{item.text_origin}}

