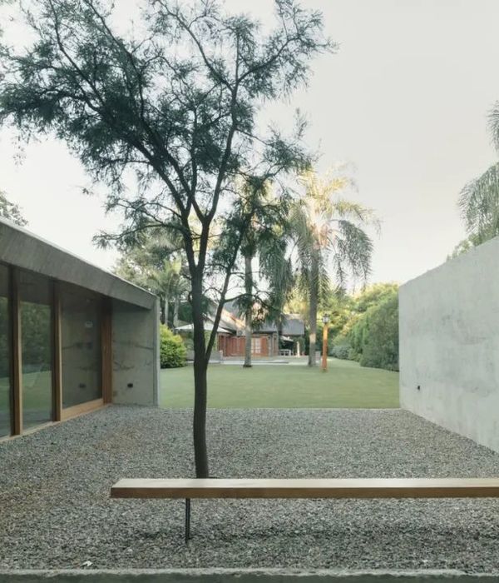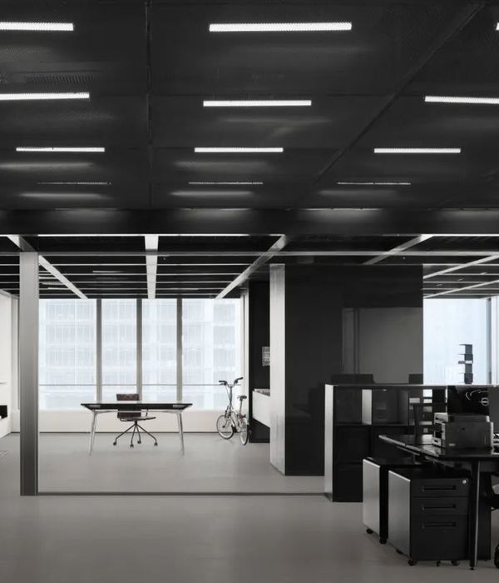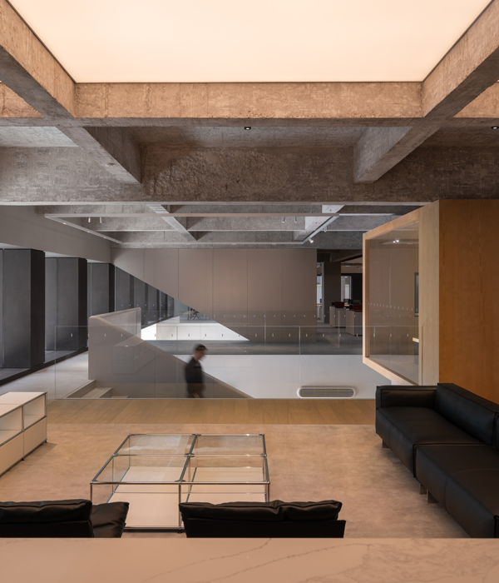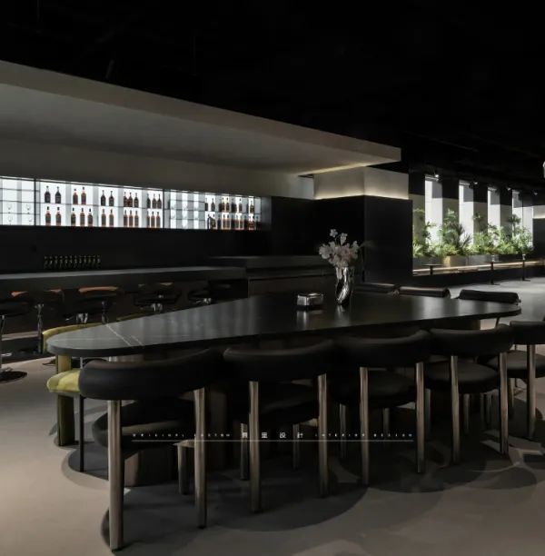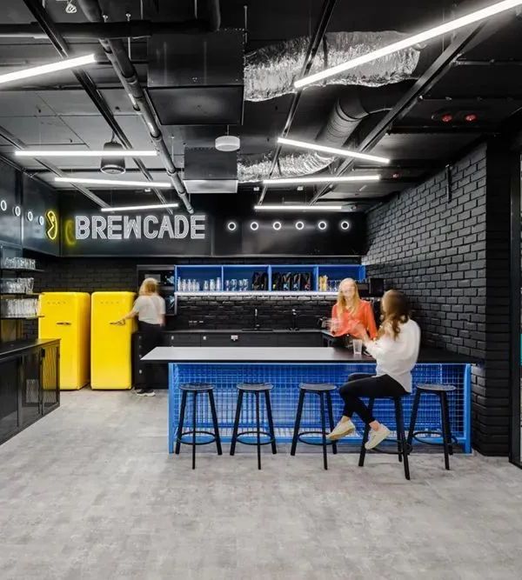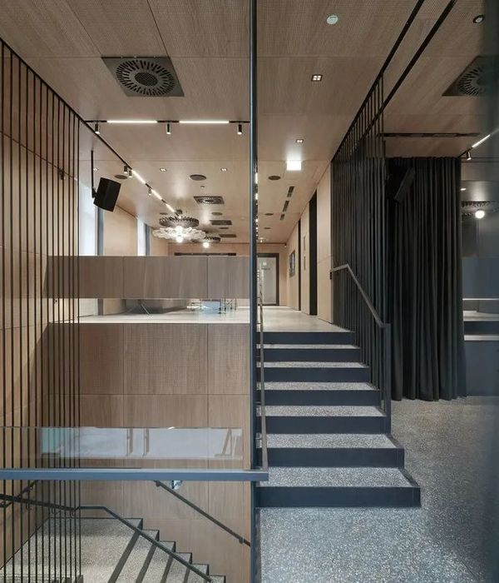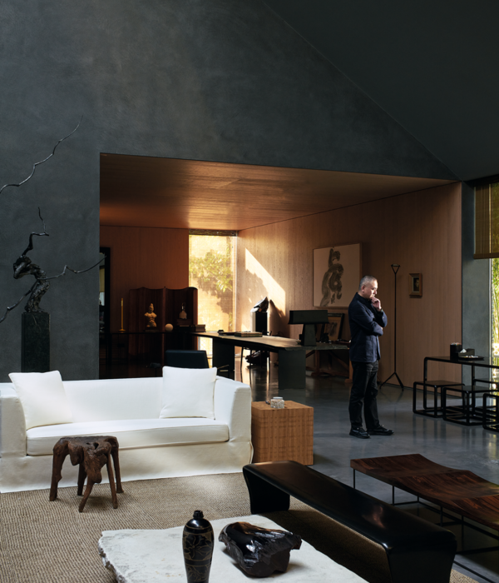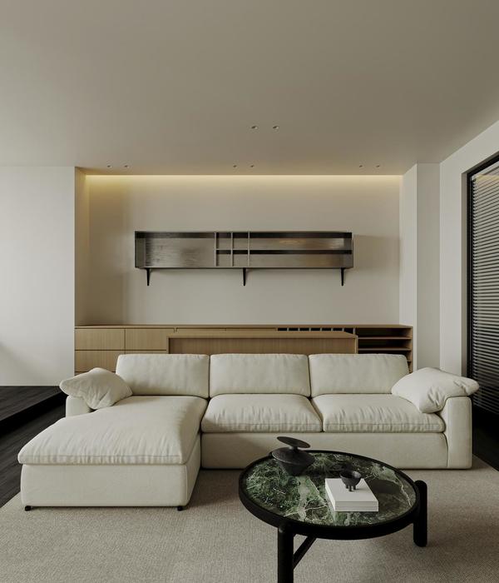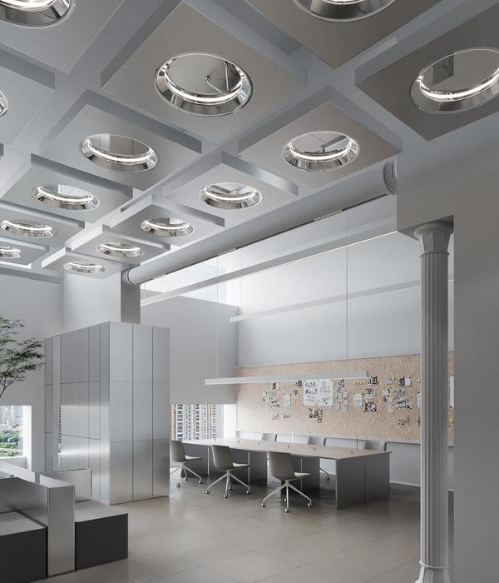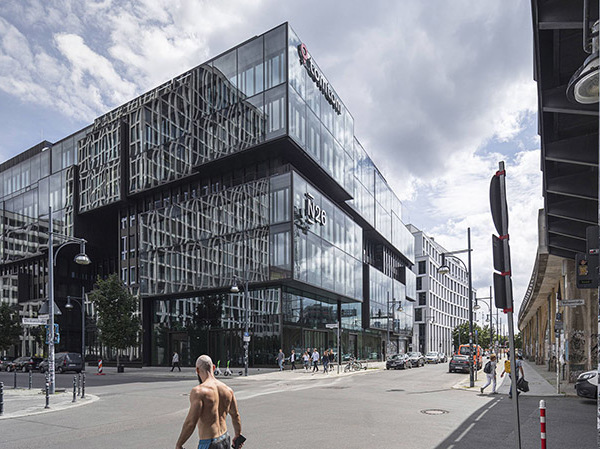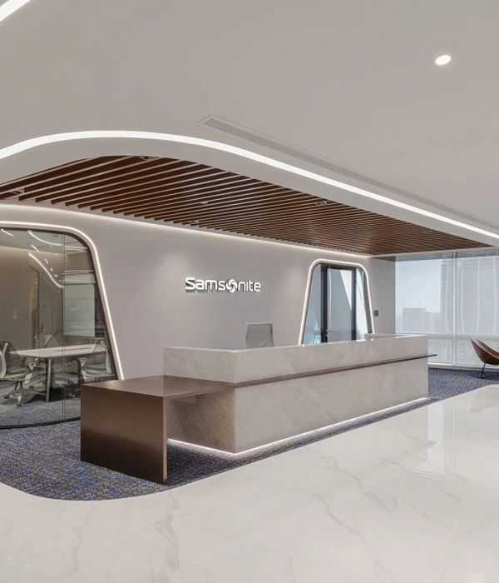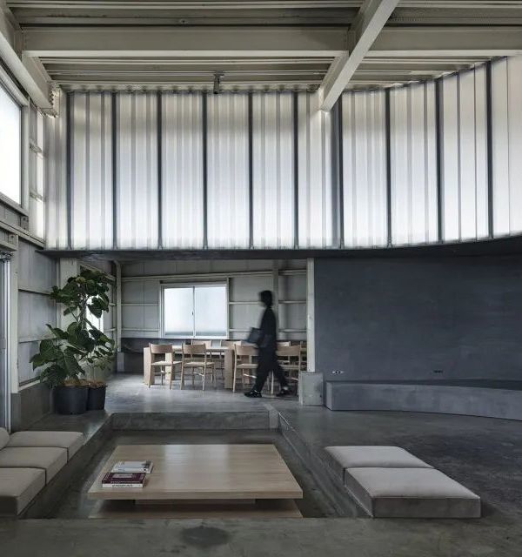▲
更多精品,
关注
“
搜建筑
”
勒阿弗尔市让我们沉浸在一个充满强大的故事和喷雾的动人氛围中。新的文化、联谊和体育设施被确立为丹东地区的核心之一,该地区正在升级。它响应了勒阿弗尔市的政策,并更密切地响应了居民的期望,这些居民被征求意见以制定其方案。
The city of Le Havre immerses us in a moving atmosphere full of powerful stories and spray. The new cultural, associative, and sporting facilities are being established as one of the centerpieces of the Danton district, which is in the process of being upgraded. It responds to the policy of the city of Le Havre and more closely to the expectations of the inhabitants who were consulted to compose its program.
这个项目需要一个强有力的、可识别的建筑,一个统一的 "基石",向公共空间慷慨地开放,它将成为公共空间的延伸。我们也理解人们对一个慷慨友好的建筑的渴望,它能够欢迎那些既简单又不可思议的时刻,在这些时刻,人们以兄弟般的精神走到一起。
This program called for a strong and identifiable architecture, a unifying ”cornerstone” open generously to the public space of which it would be an extension. We also understood the desire for a generous and friendly architecture capable of welcoming those moments that are both simple and incredible during which people come together in a spirit of brotherhood.
该项目是一个简单规划的一部分,它完成了一个新的公共广场的框架,旨在团结社区。它的正面与邻近街道的正面对齐,突出了这个巨大的集体空间的形状,它结合了一个丰富的矿物购物中心和私密的花园。
该建筑的起源来自邻近码头的砖仓库的原型形态。这种带有双坡屋顶的城市景观,与勒阿弗尔的遗产有着不可否认的联系,使其成为人们熟悉的幸福载体。该项目复制了他们的形象,以延续他们几乎忧郁的象征,一个繁荣和平的时代。它还通过将它们的效率归功于运动空间,向它们强大的体量的简单之美致敬。
The project is part of a simple plan that completes the framework of a new public square intended to unite the neighborhood. Its facades are kindly aligned with those of the neighboring streets to underline the shape of this vast collective space which combines an ample mineral mall with intimate gardens. The building draws its genesis from the archetypal morphology of the brick warehouses that populated the neighboring docks. This urban landscape, crenelated with double-pitched roofs, is undeniably linked to the heritage of Le Havre to the point of making it a familiar vector of well-being. The project reproduces their profile to perpetuate their almost melancholy symbol, that of a flourishing and peaceful era. It also pays homage to the simple beauty of their capable large volumes by attributing their efficiency to sports spaces.
当代的建筑,被塑造成一个牢牢固定在地面上的图标的形象,然而正在被重新组合以适应其新的功能。首先,它的体量被抬起,仿佛是一种壮举,让公共空间滑向行动的中心。
The contemporary building, shaped in the image of an icon firmly anchored in its ground, is nevertheless being recomposed to accommodate its new function. First, its mass is lifted as if by feat to let the public space slide into the heart of the action.
其次,它的材料响应了亚光赤土砖的遗产设备,以及由拉丝不锈钢板制成的充满活力的皮肤。最后,当代建筑回应了其模型的庞大性,具有 "透明的庞大性",能够从字面上和象征性地将它所容纳的活动展示出来。
Second, its materiality responds to the heritage equipment of matt terracotta bricks with a vibrant skin made of brushed stainless steel sheets. Finally, the contemporary building responds to the massiveness of its models, with a ”transparent massiveness” capable of bringing to light, both literally and figuratively, the activities it houses.
因此,该项目以双重外观实现。他坚持不变的和强大的城市存在,同时把自己打扮在一个敏感的景观中,由他的环境的图像反映,特别是公共花园。
The project is therefore implemented with a dual appearance. He asserts an unchanging and powerful urban presence while dressing himself in a sensitive landscape animated by the pictorial reflections of his environment in general and of the public garden in particular.
室内建筑在一个国内的寄存器中与外部信封相呼应。它采用了清晰的主题,通过流动的空间散发出大量的光线,这些空间看起来像是粉状的蒸汽白色。木质结构营造了这种和平的氛围,事实上增加了一种幸福的感觉,这源于它的亲生物行为。受益最大的是大型体育馆,它有一个完全由树木覆盖的悬挂拱顶,遵循复杂的几何结构。
The interior architecture echoes the exterior envelope in a more domestic register. It takes up the theme of clarity by diffusing a generous light through fluid spaces that seem powdered with a vaporous white. Wood structures this peaceful general atmosphere and de facto adds a feeling of well-being, stemming from its biophilic action. It is the large sports hall that benefits the most, with an entirely wooded suspended vault following a sophisticated geometry.
从这些对城市、地方、居民和用途的关注中,建筑成为敏感的解释者,形成了这个独特的建筑。
From these founding attentions to the city, to the place, to its inhabitants, and to its uses, architecture has become a sensitive interpreter to result in this unique edifice.
区位图
平面图
剖面图
建筑师:K architectures Sigwalt Herman
地点:法国
面积:4800 m²
年份:2021
更多精品 校园建筑
▼点击关注
获取更多新内容、新知识
本资料声明:
1.本文为建筑设计技术分析,仅供欣赏学习。
2.本资料为要约邀请,不视为要约,所有政府、政策信息均来源于官方披露信息,具体以实物、政府主管部门批准文件及买卖双方签订的商品房买卖合同约定为准。如有变化恕不另行通知。
3.因编辑需要,文字和图片无必然联系,仅供读者参考;
搜建筑·矩阵平台
—— 作品展示、直播、
访谈、
招聘
——
合作、宣传、投稿
联系
推荐一个
专业的地产+建筑平台
每天都有新内容
{{item.text_origin}}

