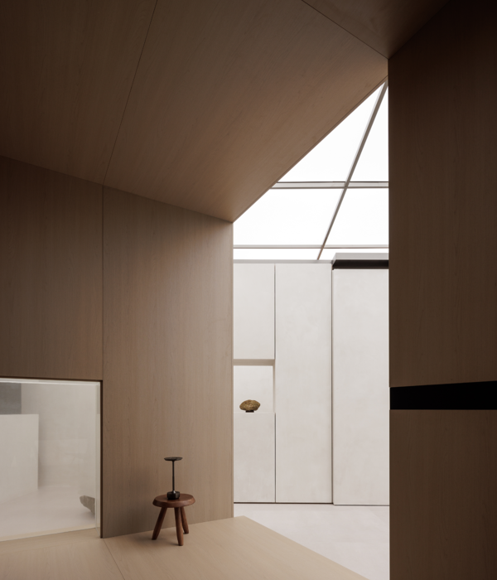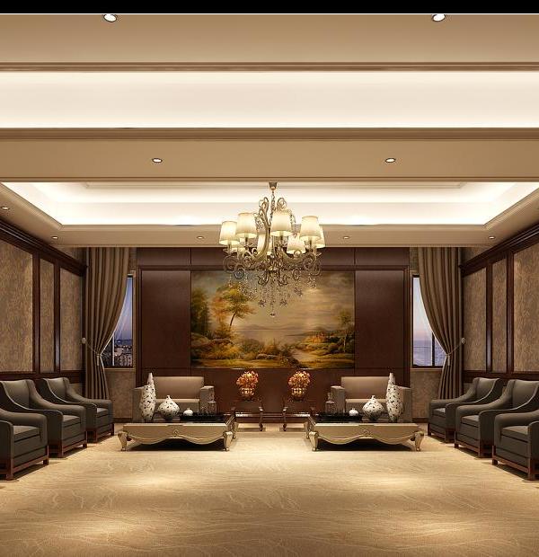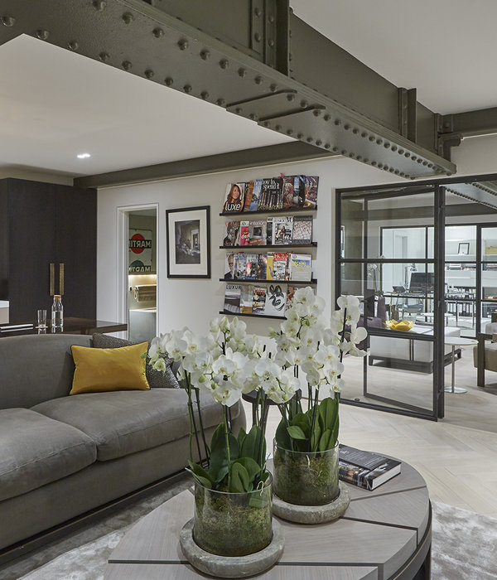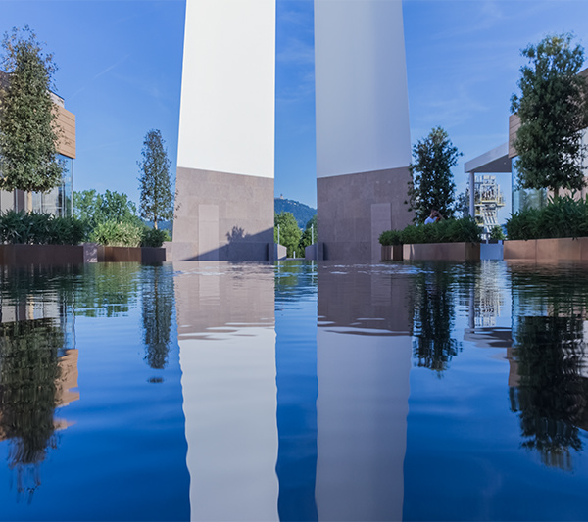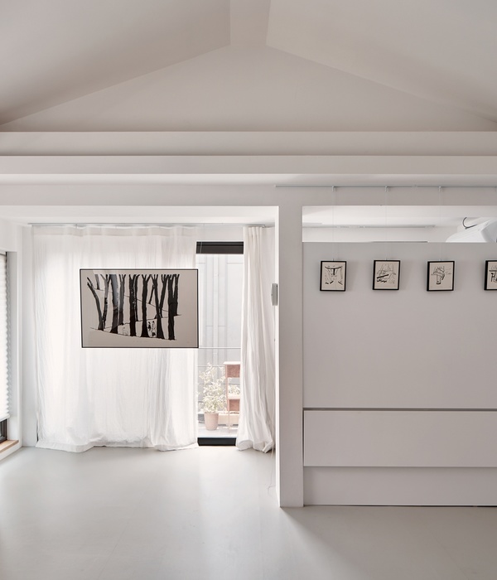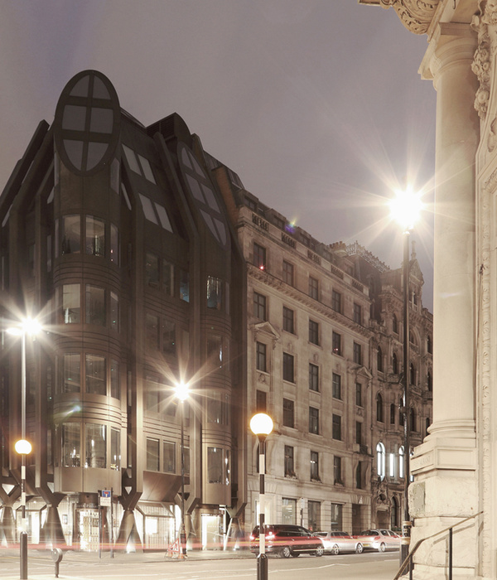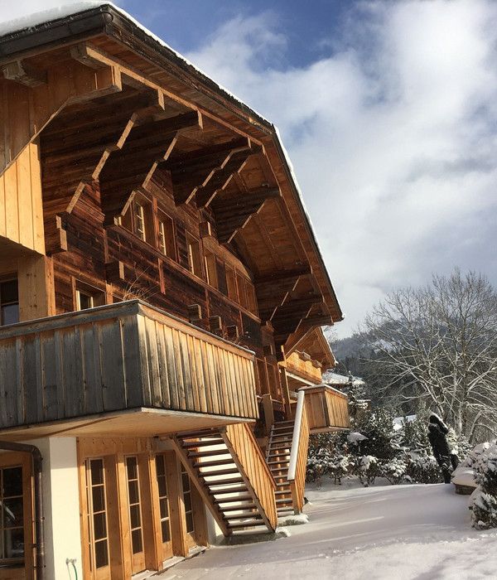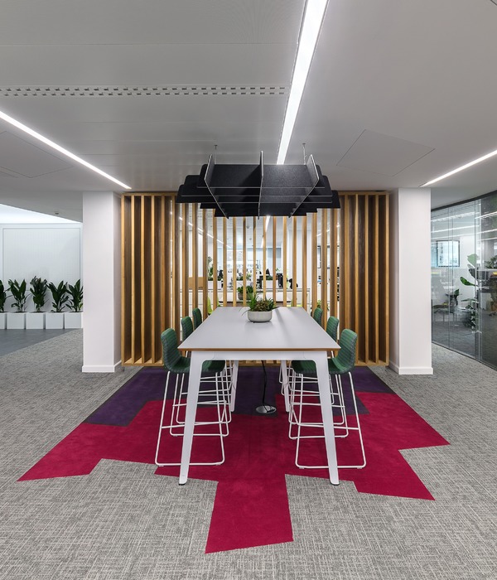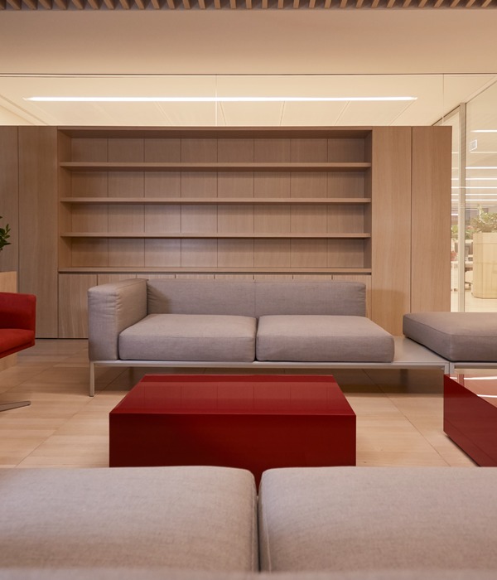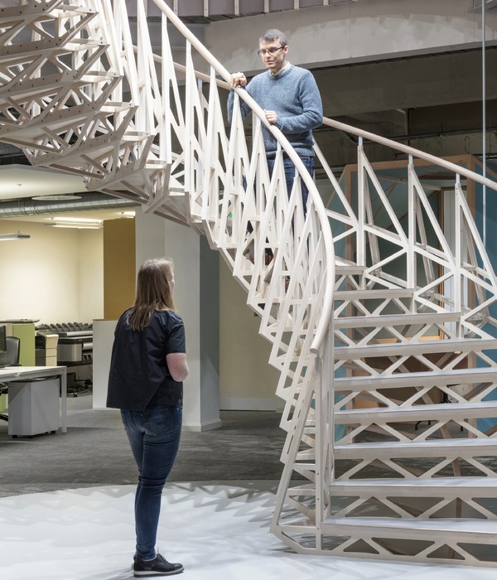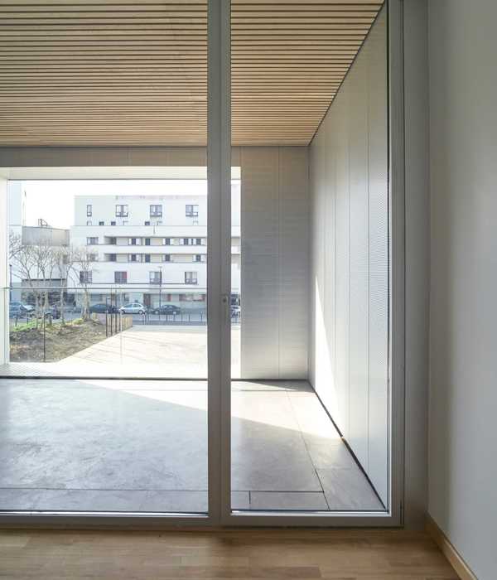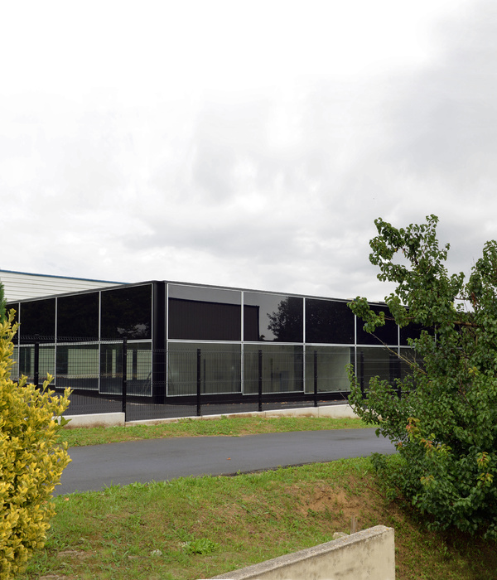该项目的客户希望通过在社区的建设来扩展其业务以及办公空间。
设计思考的主要问题是,如何建立办公室与社区之间的连接?
The client was looking to expand their business and office space with construction in the community. How should the office be in relation to the community? We worked on this project with this in mind.
▼项目概览,Overall view
▼仓库空间和入口墙,Stock and entrance wall
建筑的一层原本就拥有很高的天花板和充足的光线,因此建筑师在其中增加了一面采光墙,将仓库的功能分隔出来,同时也起到缓解封闭感的作用,使人可以直接感受到来自外部的光线。
The first floor was originally a space with high ceilings and pleasant light from outside, so a light wall was added while separating the warehouse functions. By adding a light wall, we planned to soften the sense of enclosure while still allowing people to feel the light from outside.
▼自由空间和吧台,Free space and counter
▼吧台区域,Counter area
▼采光墙,Light wall
▼休闲座位区域,Lounge seating area
▼会议室,Meeting space
▼室内细节,Interior detailed view
空间中只保留了简单的流线和必要的功能,其余的部分被用作可以灵活变化的区域。
Only the outline of the space and the necessary functions were included, and the rest of the space was left as a margin that can flexibly change.
▼采光墙细节,Light wall detailed view
▼一层夜间视角,First floor night view
在二层,通过置入一道空隙,产生了一个功能性的体量。该空间与一层保持了对应,但凭借这道空隙,它可以容纳更多工作之外的活动。两个楼层的不同特征为办公室赋予了更丰富和多样的使用方式。
On the second floor, a gap was created between the space and the functionality, so that only the volume of the functionality emerges. The space is the same as the first floor , but the gaps between the two floors create a place where activities other than desk work can take place. By creating a space with different characteristics on the first and second floors, the space can accommodate various ways of working, different uses, and different diversities.
▼二层入口区,Entrance 2F
▼二层空间概览,Second floor space
▼二层主办公区,Main office space 2F
▼工作台细节,Office table
▼外缘空间,Perimeter space
在设计者看来,建筑需要留有更多空白和开放的空间,而不是在一个既定的盒子中填满各种功能,这样才有助于其在未来适应更多的用途。社区的办公室也同样如此,它应当带给人一种亲切和熟悉的感觉,为大家创造相互建立联系的可能性,这样的办公场所也将于当地社区共同成长。
We feel that the future use of the building will be richer if it is not filled to the brim with functions in a predetermined box, but rather if it has blank spaces and openings. The office for the community, too, should not be confronted with a box full of functions, but rather with blank spaces and gaps. This will create a sense of approachability and familiarity, and from there, connections will begin to be made. We hope that this office will become a place that grows together with the local community.
▼二层办公区夜景,Office 2F night view
▼灯光效果,Lighting effect
▼一层平面图,Office plan 1F
▼二层平面图,Office plan 2F
项目名称:AQO办公室
项目地址:日本静冈县
主要用途:办公
设计团队:HYBE设计团队+TEKI设计
{{item.text_origin}}

