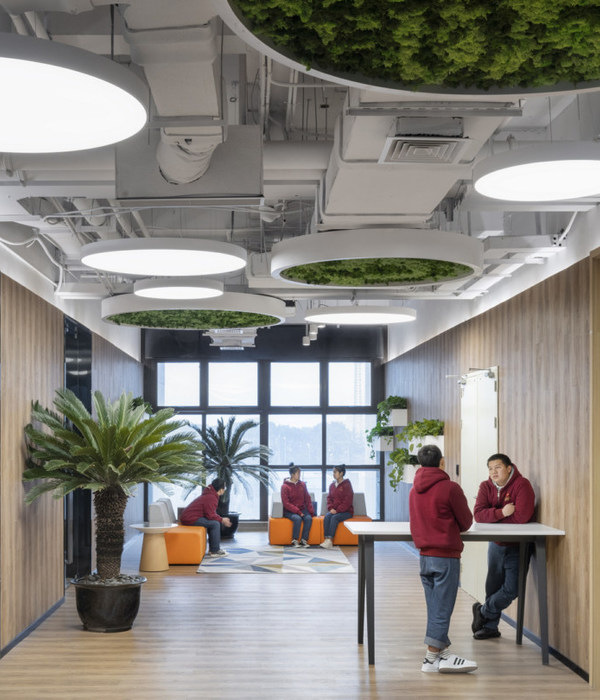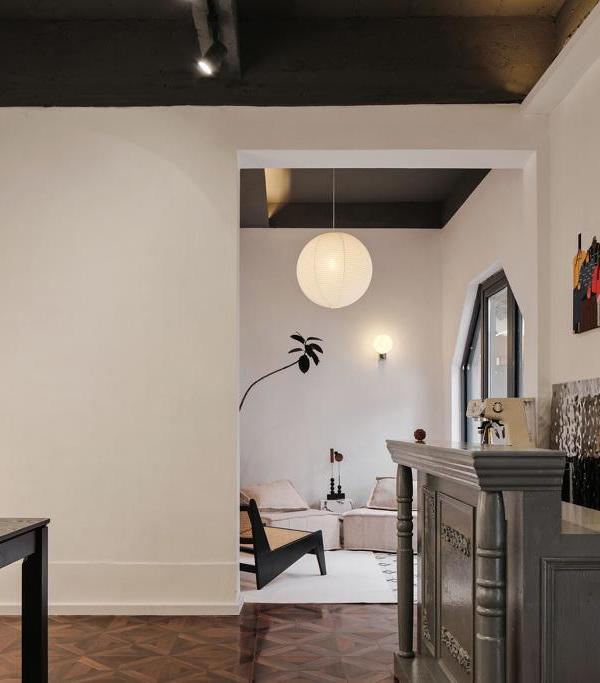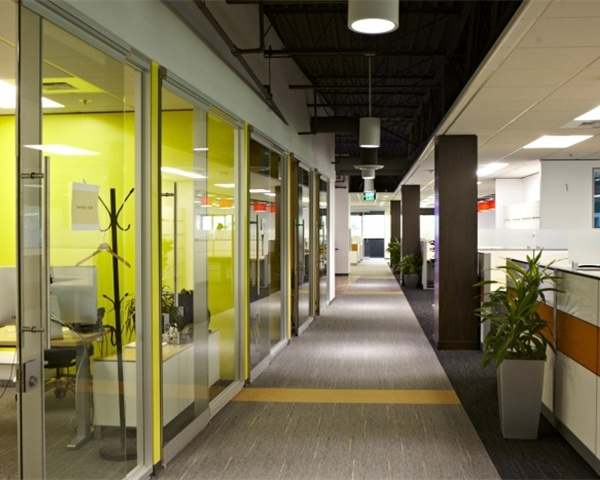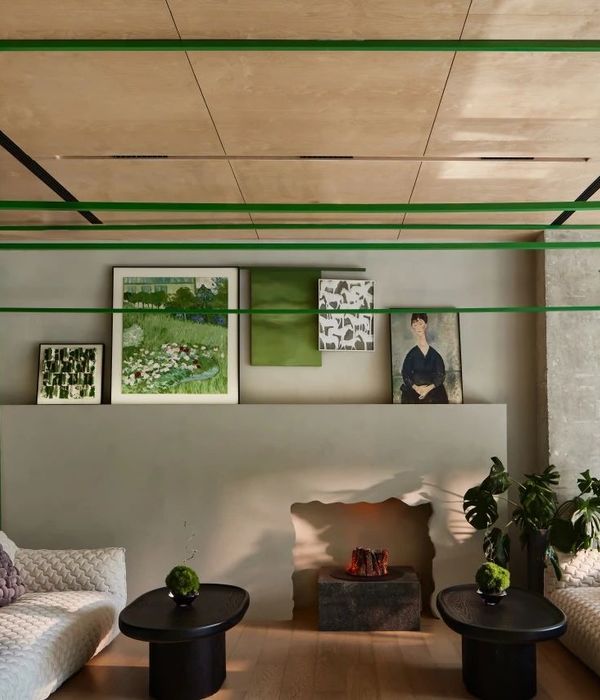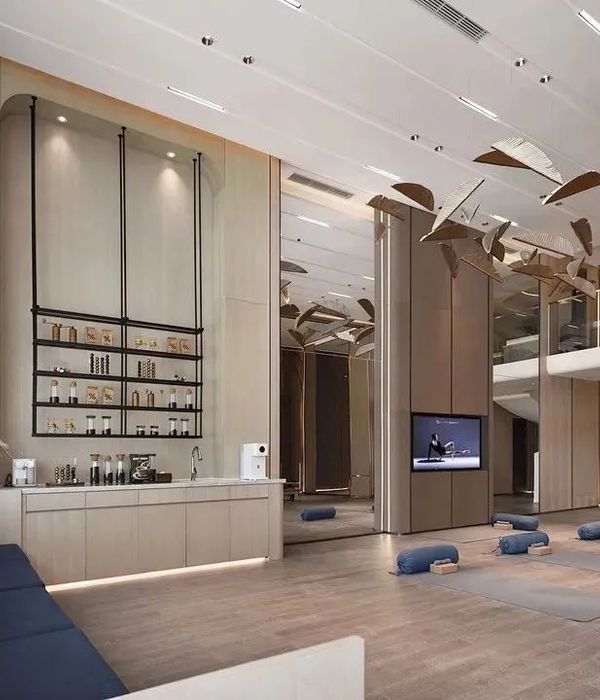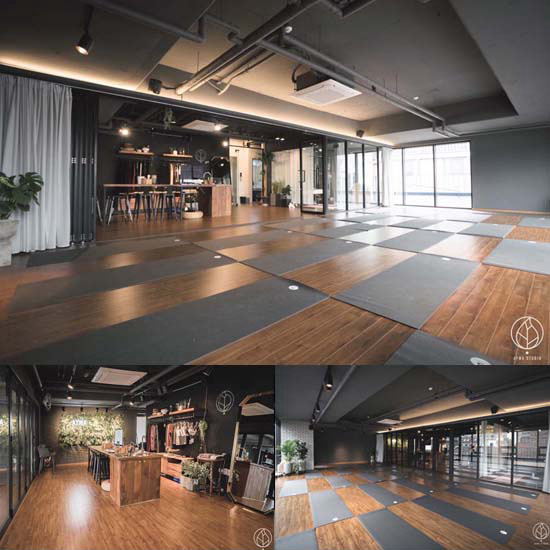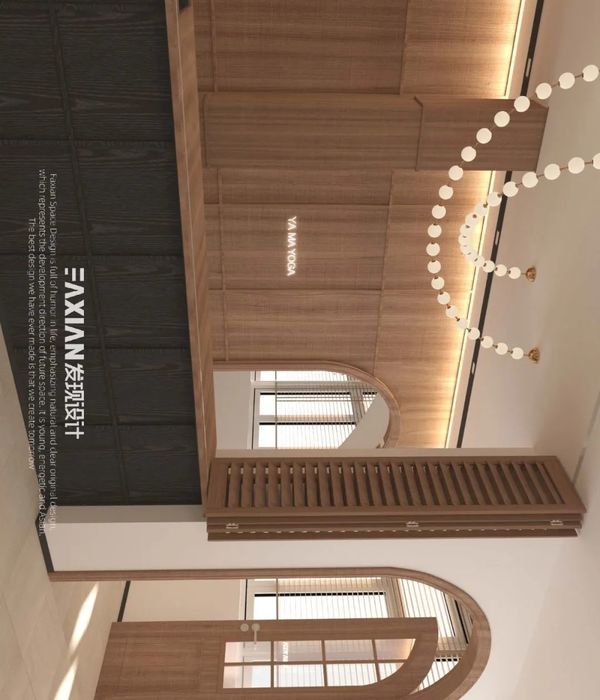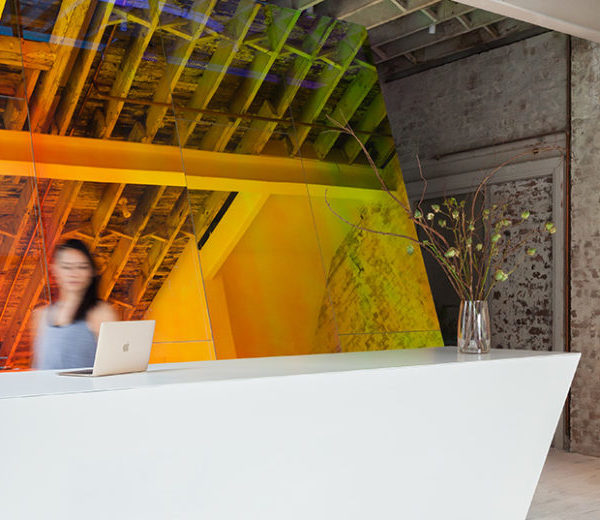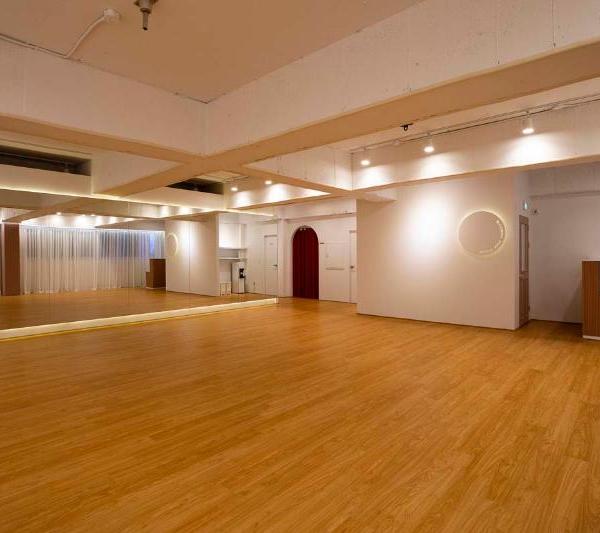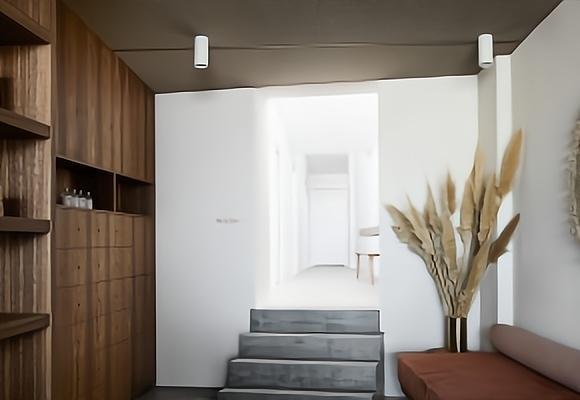赫尔辛基双年展在Vallisaari岛上举办,是一场艺术盛宴,该候船亭是通往此次活动入口。从凉亭出发的渡船将游客从赫尔辛基老城带往群岛。建筑的木制旋涡状外观与其所处的十九世纪海滨城市形成鲜明对比。喧闹的市场广场和新古典主义以及新文艺复兴式的建筑立面,如市政厅、旧市场大厅和大教堂等,环绕在候船亭四周。然而这栋临时建筑并未延续周边城市的风格,而是采用了大水壶一般的外观,与Vallisaari岛屿被冰河时期磨去棱角的海岸悬崖相呼应。凉亭的甲板暗示着那些依然会在鲱鱼市场期间造访港口的木船。Verstas Architects设计了这座临时建筑,为游客开启前往参加Vallisaari岛屿艺术节的旅程。
▼建筑外观,external view of the building ©Tuomas Uusheimo
The pavilion is the entry to the Helsinki Biennial, an art festival that takes place on the island of Vallisaari. Ferries from the pavilion will take visitors from the harbour in the old town of Helsinki to the archipelago. The wooden swirl of the pavilion stands out in contrast to the 19th century maritime city. The bustling Market Square and the façade of neoclassical and neo-Renaissance buildings, such as The City Hall, The Old Market Hall and the Cathedral surround the pavilion. Instead, the form of the temporary pavilion, reminiscent of a giant’s kettle, echoes the coastal cliffs of Vallisaari that the ice age has rounded. Its deck connotes wooden ships that still visit the harbour during a herring market. Verstas Architects designed the temporary pavilion to prepare the visitor for the journey to the art festival on the Vallisaari island.
▼鸟瞰,凉亭与港口建筑形成鲜明对比,aerial view, the pavilion contrasts with the harbor buildings ©Pyry Kantonen
▼远景,建筑形状呼应岛屿的悬崖,distanced view of the pavilion, corresponding with the shape of the island cliffs ©Pyry Kantonen
▼木甲板暗示到访港口的木船,wooden deck connotes the wooden ship ©Pyry Kantonen
赫尔辛基双年展预计将吸引30万名游客,活动属于让群岛变得更可达、更具吸引力、更好地为公众服务的城市策略的一部分。Vallisaari岛曾经是一片军事区,近期向公众开放。游客信息中心和其他辅助空间位于正式候船亭旁的长方形体量中。凉亭为游客提供了一个在不同天气中等候渡船的场所。晴朗的日子里,人们可以在倾斜的甲板上休息,欣赏市场广场和Baltic海的美丽风光。下雨的时候,由三角形木框架支撑的帐篷般的屋顶下设有长椅,游客可以坐在这里等候。
The Helsinki Biennial is expected to attract 300,000 visitors. It is part of Helsinki’s strategy to make the archipelago more accessible, attractive and better serviced for the public. The Vallisaari island, previously a military area, has recently been opened to the public. The Biennial Pavilion will house tourist information as well as ancillary spaces in a simple rectangular volume next to the pavilion proper. The pavilion is a place to wait for the ferry in all weathers. In sun, one can rest on the sloping deck that provides a vantage point to the Market Square and the Baltic Sea. In case of rain, there are benches to wait under the tent-like roof, which triangular timber frames support.
▼凉亭外观,external view of the pavilion ©Tuomas Uusheimo
▼可以上人的屋面,accessible rooftop ©Tuomas Uusheimo
▼室外庭院和屋顶平台,outdoor yard and rooftop terrace ©上:Pyry Kantonen,下:Tuomas Uusheimo
▼抬起的结构成为建筑入口,raised structure creating the entrance to the inside space ©Tuomas Uusheimo
▼室内等候区,covered waiting area ©Pyry Kantonen
Verstas Architects借助黏土模型研究凉亭的形状,然后利用数字化技术完成了设计。木工厂直接参考数字模型施工,没有使用传统的施工图纸。由于工厂也位于港口城市,因此建筑的部件通过驳船运到了赫尔辛基。组成凉亭的预制元素通过螺栓连接,开启部分由胶合木框和钢轨组成,采用木材饰面,顶部盖以松木板条。灯具隐藏在框架间的凹槽内。甲板由涂油的厚松木板铺制而成,圆形庭院的地面则铺以灰化处理的原木切片和白色石英砂。
▼黏土模型,clay models ©Verstas Architects
Verstas Architects studied the form of the pavilion with the help of modelling clay models and then designed it digitally. The three-dimensional digital building model guided the construction in the wood workshop directly, without conventional construction drawings. The workshop, too, was in a port town, hence the pieces were brought to Helsinki in a barge. The pavilion is assembled of prefabricated elements connected with bolts. Open elements consist of glue-laminated timber frames and steel ties, clad with laminated veneer lumber and topped with fine sawn pine battens. Lighting is hidden in slots between the frames. The deck is made of oiled pine planks, while the round yard is paved with greyed crosscut logs and white quartz sand.
▼表面木条细部,closer view to the wooden battens ©Tuomas Uusheimo
▼庭院铺地细部,closer view to the yard pavings ©Pyry Kantonen
▼制造和施工过程,manufacture and construction process ©Pyry Kantonen
▼总平面图,site plan ©Verstas Architects
▼平面图,plan ©Verstas Architects
▼立面图,elevation ©Verstas Architects
Status: Completed in 2020 Client: The City of Helsinki Location: South Harbour, Helsinki, Finland Photographers: Pyry Kantonen, Tuomas Uusheimo
▼项目更多图片
{{item.text_origin}}

