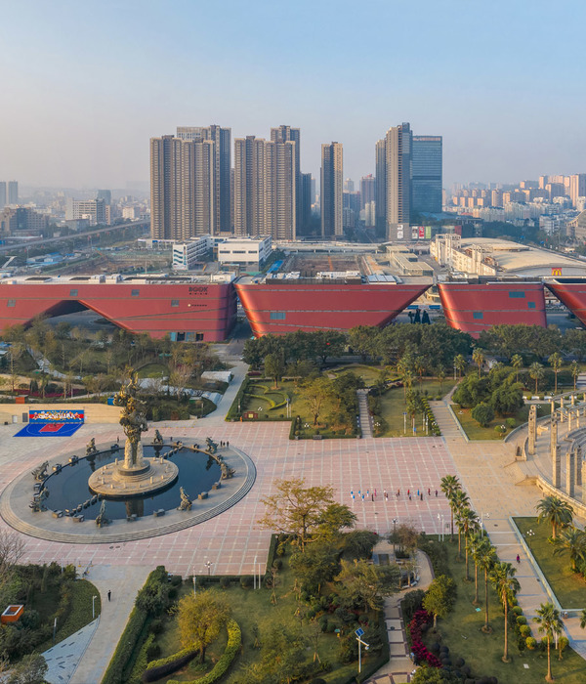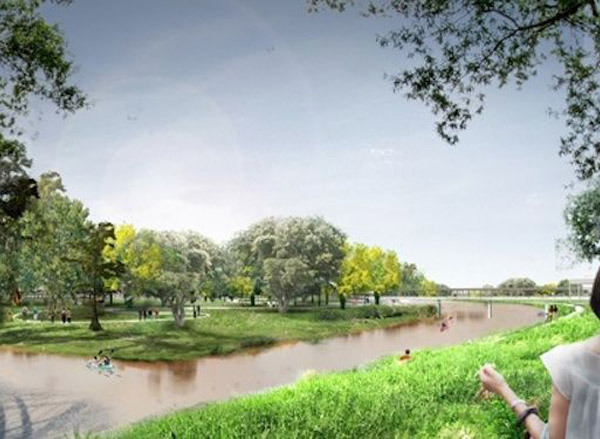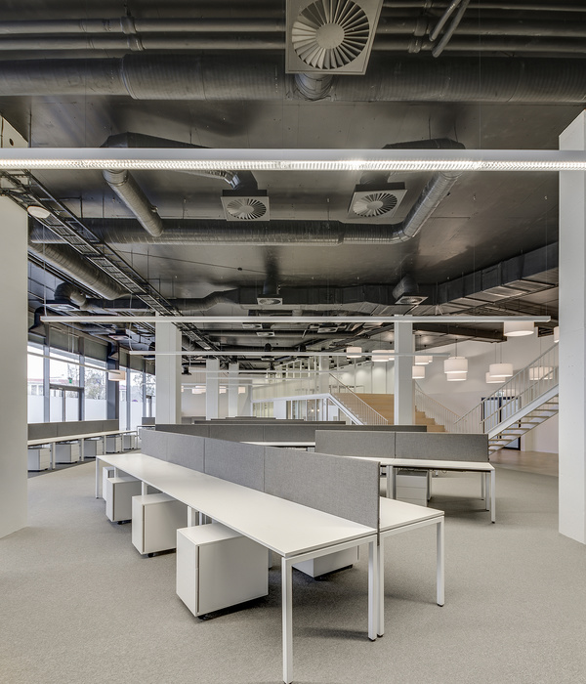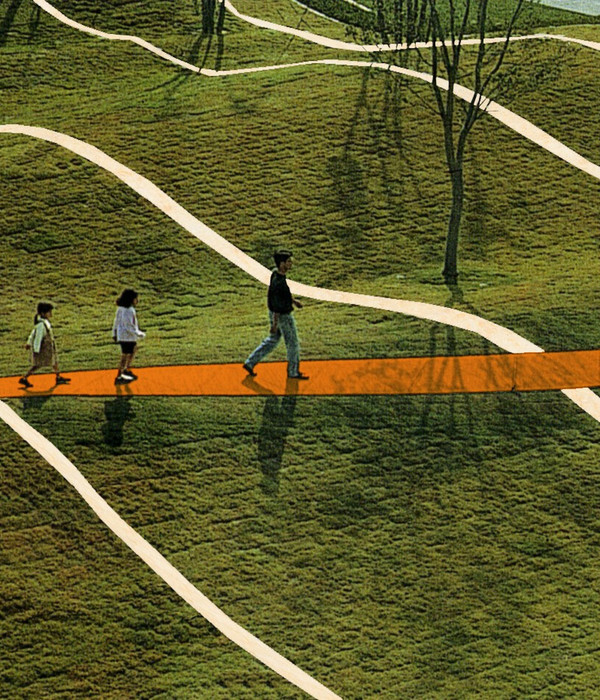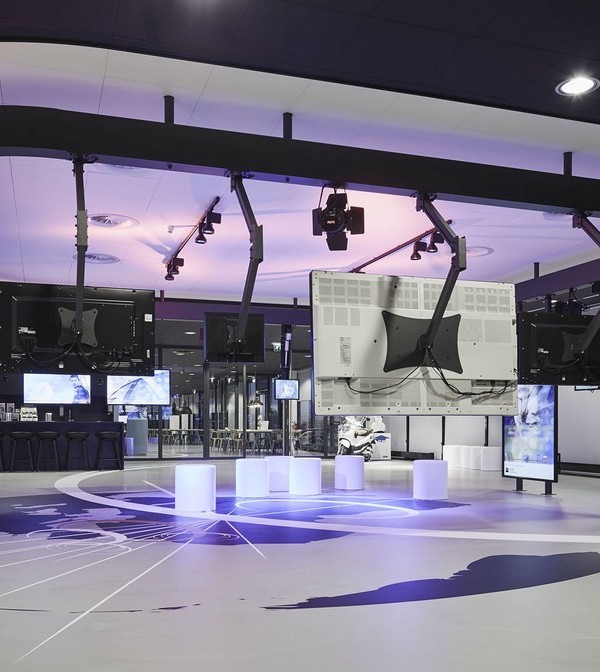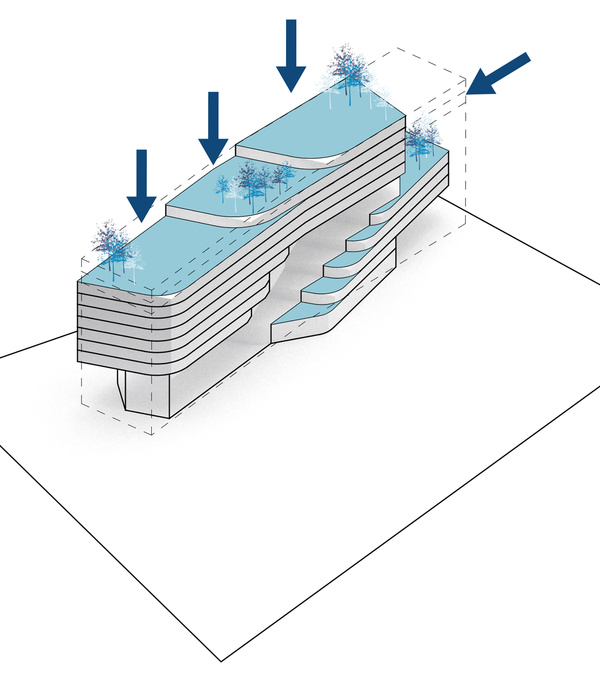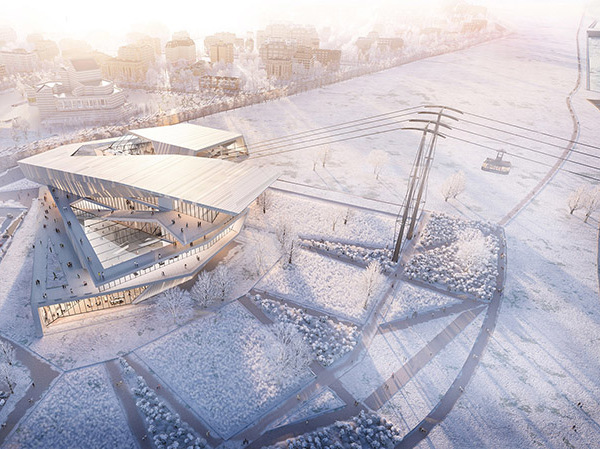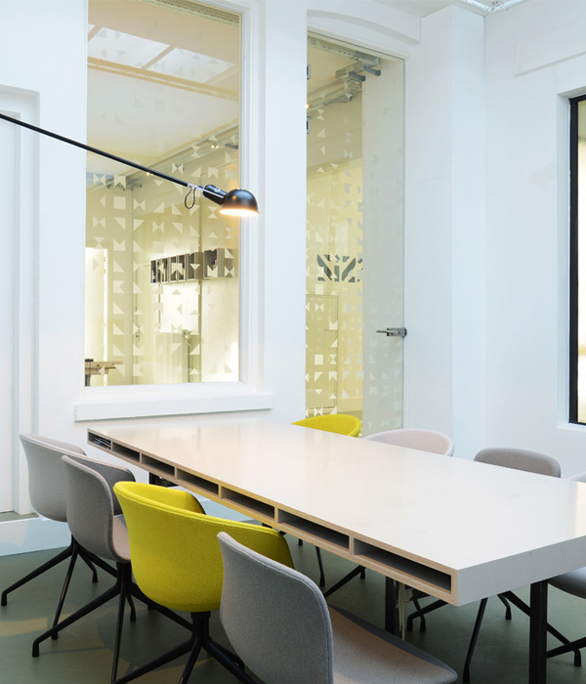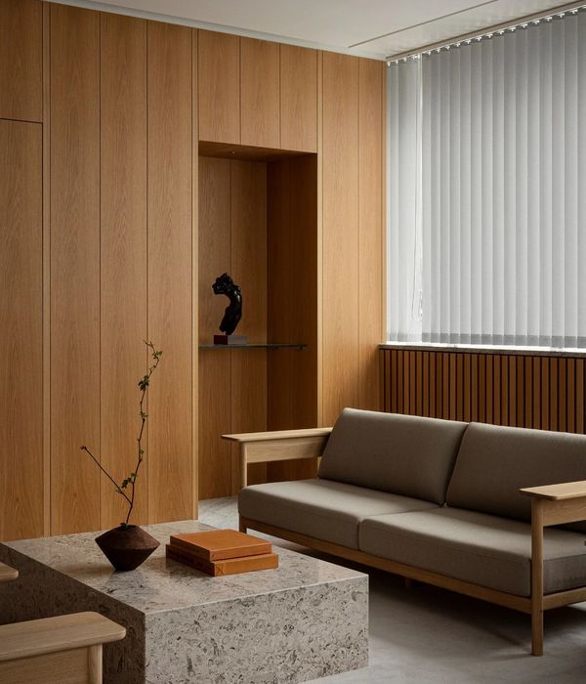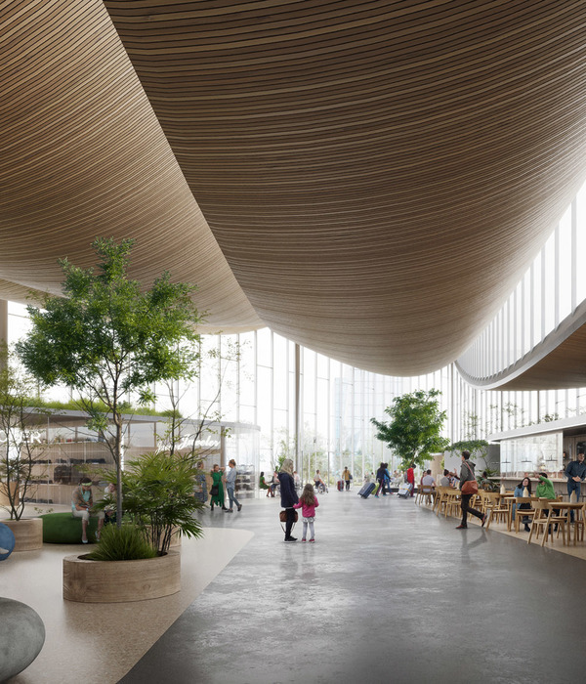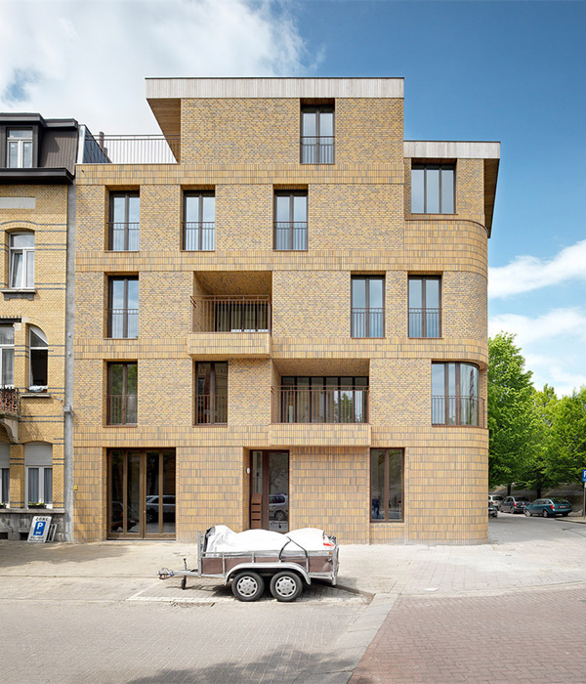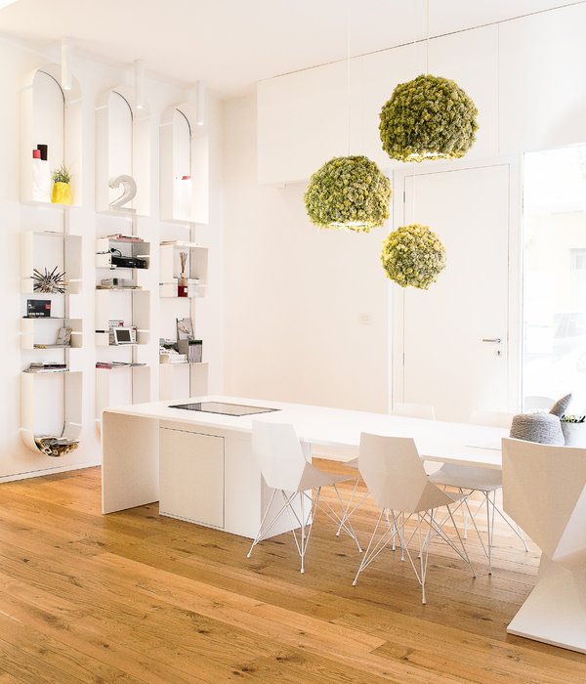An office capable of supporting Aon’s new mindset, but also an iconic and engaging space in which to live a variety of experiences for the insurance company's Milan location.
Il Prisma reflected Aon‘s values in the future-focused design of the insurance giant’s offices located in Milan, Italy.
A workspace ready to return to the future How can we translate into spaces the client’s need to change their way of working? Aon Italia, a group active in risk and human resources consulting, insurance and reinsurance broking, asked us to develop the creative and design concept for their headquarters in Milan. Our team accepted the challenge by creating a place capable of supporting the company’s new mindset, but also an iconic and engaging space in which to live a variety of experiences. The concept of the interior spaces, in fact, places the person at the center. The result is the brand’s single “home” where the entire building is transformed into a place of experience, in order to narrate Aon to the various stakeholders in a unique and impactful way. Thanks to the flexibility in the use of spaces, as well as strong experiential engagement, the new Aon headquarters can be a valid model for future workplaces.
Augmented storytelling of the architectural space The design concept embraces the idea of creating a physical place where Aon’s identity and founding values would be visible and tangible elements.
A place where everyone would like to work Seven floors of experiences for employees, from creation and socialization to sustainability and well-being. The new workspace is an agile and smart environment, in which every employee can have at her/his disposal an entire building, rather than merely an office or a desk: the floors from the second to eighth are entirely dedicated to the employee experience. Conceived as thematic floors with different architectural connotations, they offer the Aon employees a wide range of experiences – from the liveliest and most energetic to the calmest and more meditative ones – capable of responding to the entire spectrum of daily needs. Depending on their needs, people can choose from spaces for socialization, relax and taking care of themselves, collaboration and co-creation, exploring the digital world, finding inspiration in nature, carving out a moment of meditation in silence, or perhaps immersing themselves in a mind-nurturing reading. Socialization areas are differentiated on each floor precisely to avoid the formation of single non-interconnected islands. This produces a live and constant vertical flow, which favors a continuous movement oinsf encounters, exchanges, creative cross-pollination across the central core. From group to individual, from movement to stillness, from body to soul, the new building is a single space to be lived and told, in multiple ways.
Design: Il Prisma
Design Team: Arianna Palano, Annalisa Calastretti, Ottavia Pelloni, Andrea Lucchi, Chiara di Carlo, Matteo Gori, Claudia Roggia, Paola Bizi
Photography: Vito Corvasce
21 Images | expand for additional detail
{{item.text_origin}}

