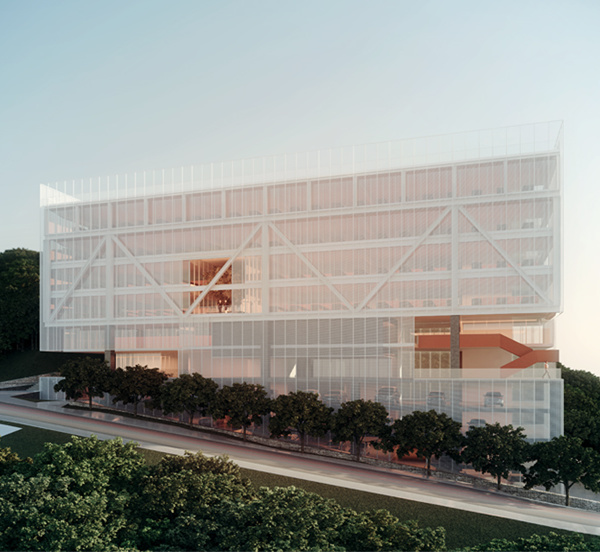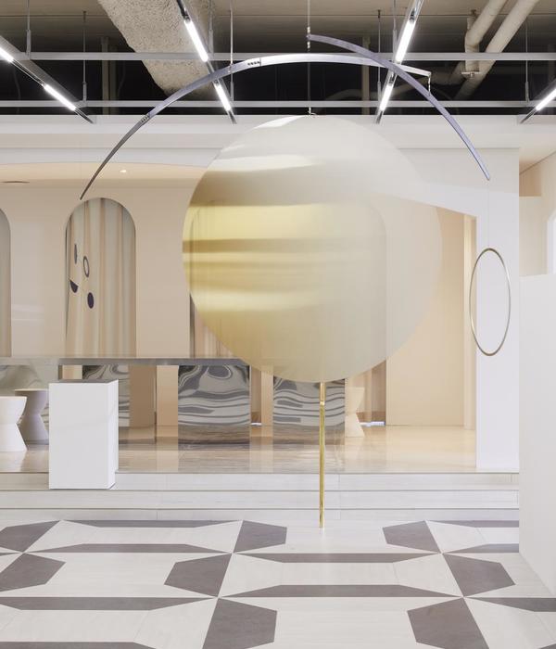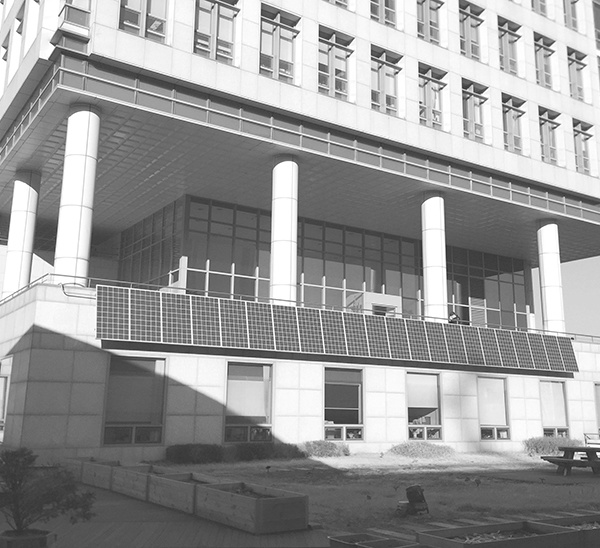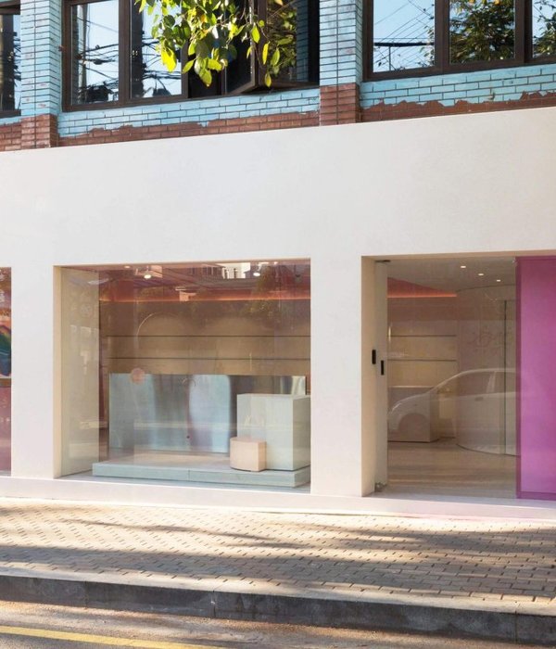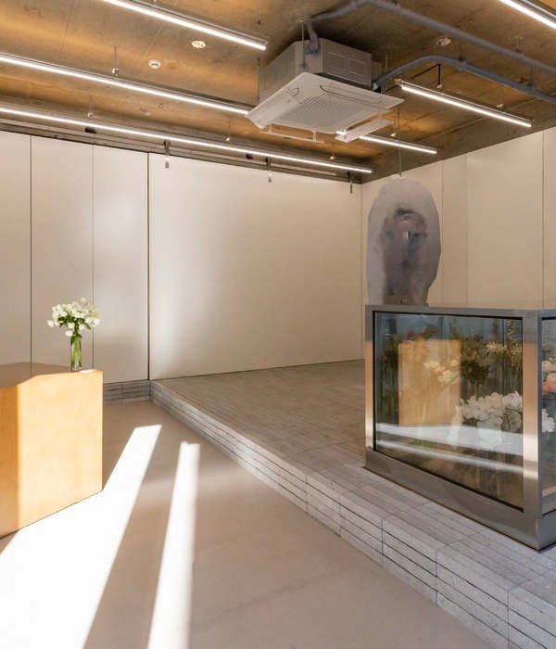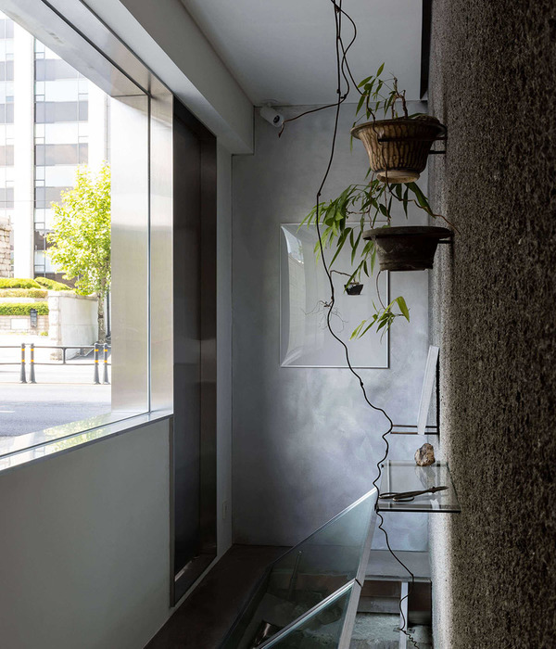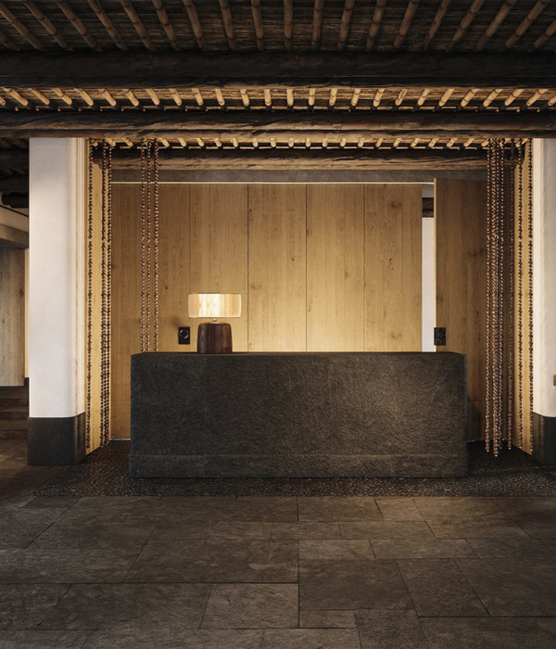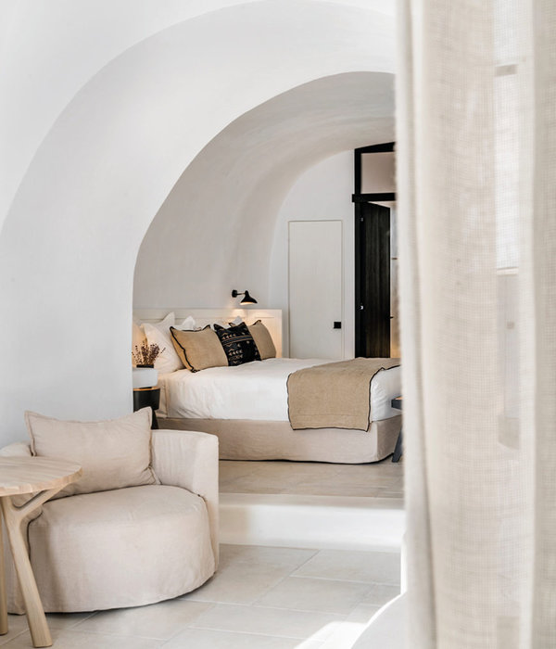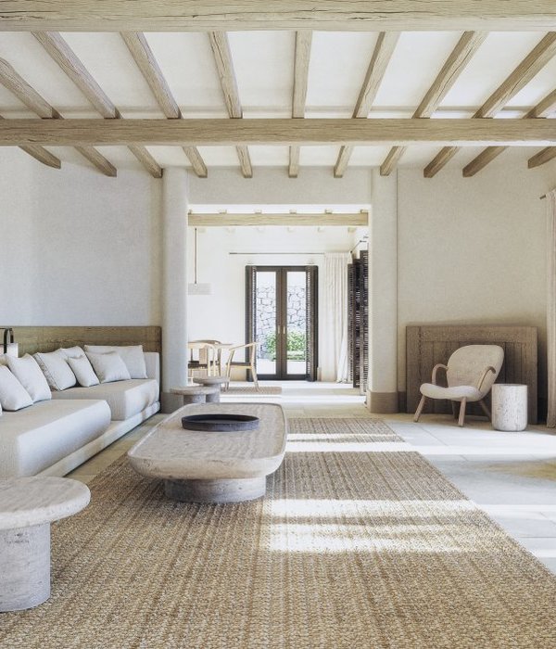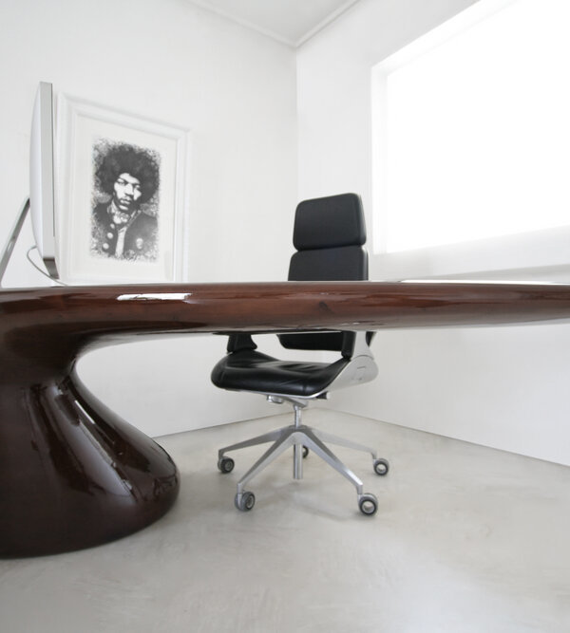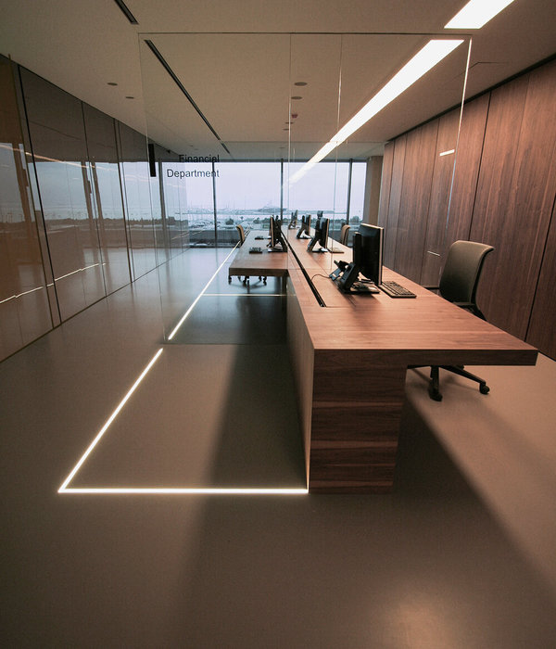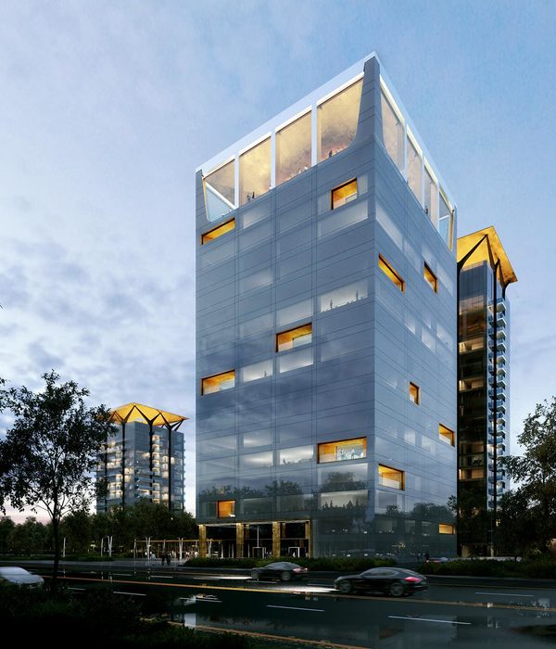Mascot国际是欧洲领先的工装制造商之一,其于今年开放的新总部和物流中心将汇集公司在丹麦开展的各项业务,同时成为独特的城市地标。
New headquarters and logistics centre for Mascot International, one of Europe’s leading manufacturers of work wear, brings together the company’s Danish activities and acts as a distinctive landmark.
▼建筑外观,exterior view © Martin Schubert
建筑坐落在一片开阔的绿地上,以其动态的、逐渐变尖的体量从周围环境中脱颖而出。建筑的主立面朝向连接锡尔克堡与海宁两座城市的高速公路,透明的设计让路人得以望见建筑内部的活动和空间,包括办公室、礼堂、健身房以及最顶层的花园和带有全景视野的餐厅。主立面的前方设有一个带水池的阶梯花园,在映照建筑、强调主入口的同时还起到收集雨水的作用。
The building on a large greenfield site emerges from the terrain as a dynamic, tapered shape. The main facade, facing the highway connecting the Danish cities Silkeborg and Herning, is transparent, and here passers-by are able to see the inner activities, the offices, the auditorium, gymnasium and at the very top a roof garden and canteen with a panoramic view of the area. In front of the main façade, a terraced garden with water pools is laid out, collecting rainwater, reflecting the building and underlining the main entrance.
▼逐渐变尖的体量从周围环境中脱颖而出 © Martin Schubert the building on a large greenfield site emerges from the terrain as a dynamic, tapered shape
▼西立面,west facade © Martin Schubert
▼阶梯花园,the terraced garden © Martin Schubert
▼透明立面让路人得以望见建筑内部的活动和空间 © Martin Schubert the transparent main facade allows passers-by to see the inner activities
▼屋顶花园,roof garden © Martin Schubert
新建筑将公司的行政部门和物流中心汇集在一起。所有的设施均围绕中庭布局,后者纵向地贯穿了整个建筑,为公司各部门的内部工作流程创造了一个共同的平台,营造出明亮、开放又充满活力的环境。
The new building brings together the administration and logistics centre of the company. All facilities are placed around an atrium, cutting down through the building and creating a common platform for the internal workflow involving all the different branches of the company – a bright, open and dynamic environment.
▼大厅和接待台,lobby & reception © Martin Schubert
▼中庭,atrium view © Martin Schubert
▼空中走廊,the airy passage © Martin Schubert
▼垂直交通空间,the vertical circulation © Martin Schubert
▼所有设施均围绕中庭布局,all facilities are placed around an atrium © Martin Schubert
▼走廊,corridor © Martin Schubert
▼服装制作区,production area © Martin Schubert
▼服装展示区和旋转楼梯,display area and spiral staircase © Martin Schubert
▼办公区,office area © Martin Schubert
▼礼堂,auditorium © Martin Schubert
▼室内细节,interior details © Martin Schubert
考虑到Mascot公司在未来的不断发展,C.F. Møller Architects目前已着手为公司打造一座带有物流设施的高架式存储仓库,届时将使该中心的规模和容量扩大一倍。
Mascot growths to such an extent, that C.F. Møller Architects is already in the process of designing an additional highbay storage warehouse with logistics facilities, effectively doubling the size and capacity of the centre.
▼物流区,logistics area © Martin Schubert
▼高架式存储仓库,highbay storage warehouse © Martin Schubert
▼建筑外观,exterior view © Martin Schubert
▼设计草图,sketches © C.F. Møller Architects
▼场地平面图,site plan © C.F. Møller Architects
▼首层平面图,plan ground floor © C.F. Møller Architects
▼二层平面图,plan level 2 © C.F. Møller Architects
▼技术层平面图,plan technical floor © C.F. Møller Architects
▼五层平面图,plan level 5 © C.F. Møller Architects
▼东立面图(物流区),facade east logistics © C.F. Møller Architects
▼西立面图(仓库区和行政办公区),facade west Storage and Administration © C.F. Møller Architects
▼北立面图(仓库区),facade north storage © C.F. Møller Architects
▼剖面图(行政办公区、楼梯和中庭),section administration, staircase and atrium © C.F. Møller Architects
▼剖面图(行政办公区),section administration © C.F. Møller Architects
▼剖面图(物流区),section logistics © C.F. Møller Architects
Client: Mascot International A/S Size: 50000 m² in total – Phase 1: 38.000 m² (completed) distributed on 10.000 m² administration and 28.000 m² highbay storage/logistics, Phase 2: 12.000 m² highbay storage/logistics (ongoing) Address: Pårup, Denmark Year: 2010-2021 Architect: C.F. Møller Architects Landscape: C.F. Møller Landscape Collaborators: ÅF Buildings, Construction management: Midtjysk Totalbyg Prizes: 1st Prize in competition, 2011
{{item.text_origin}}

