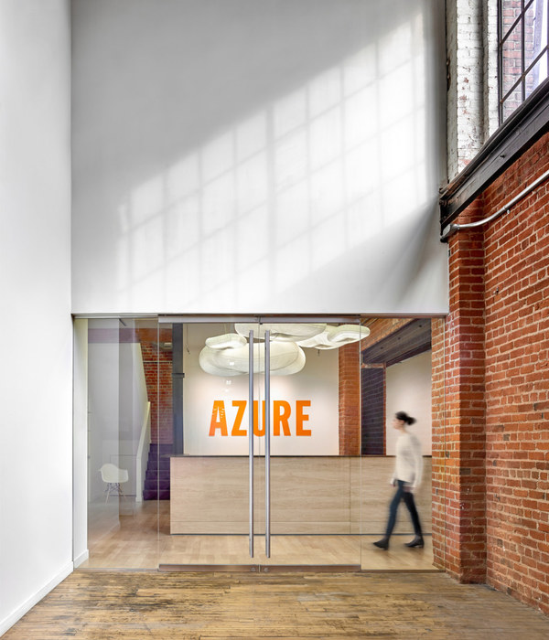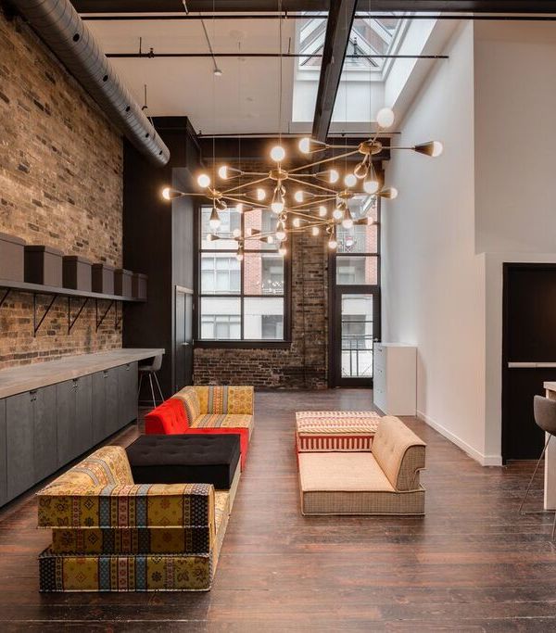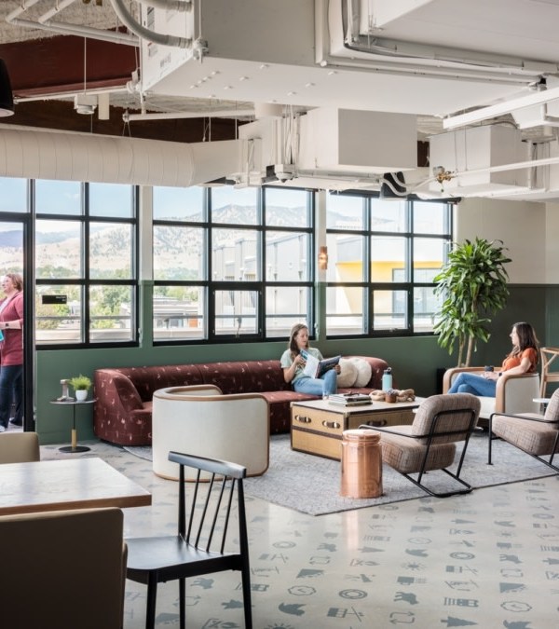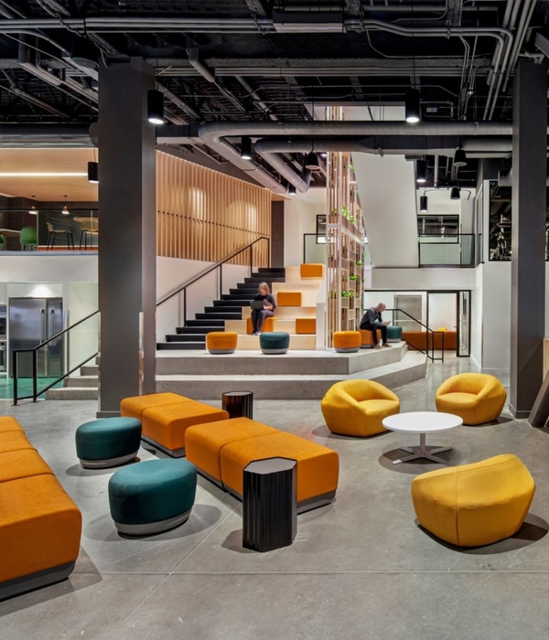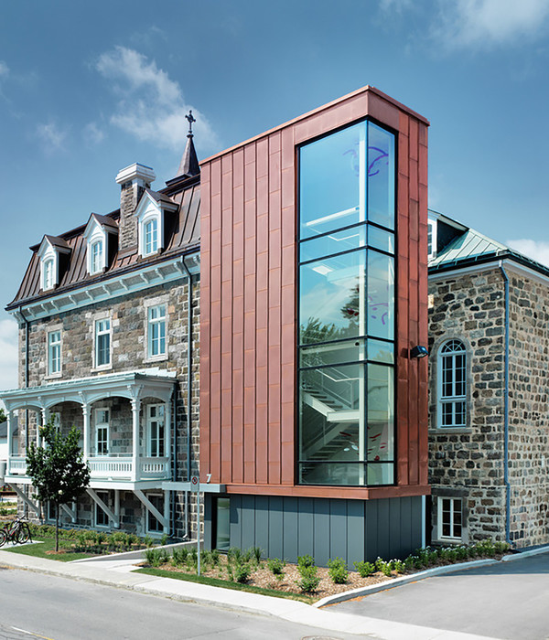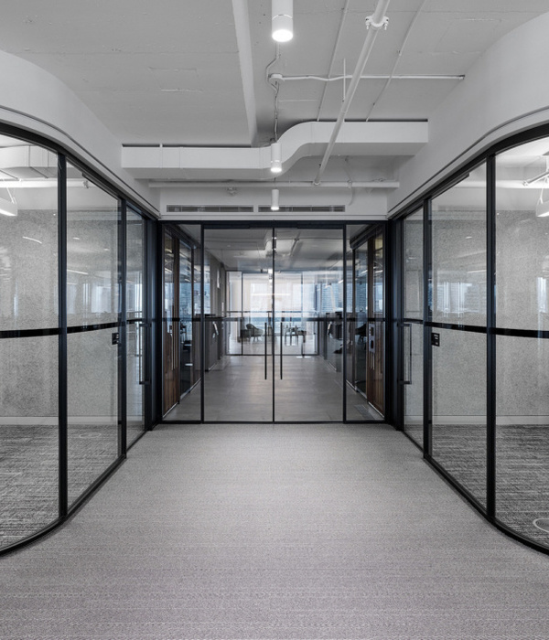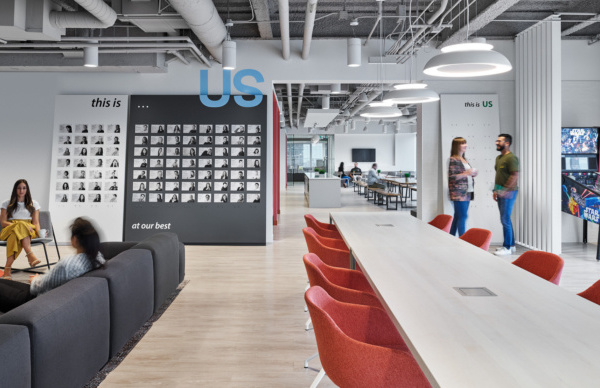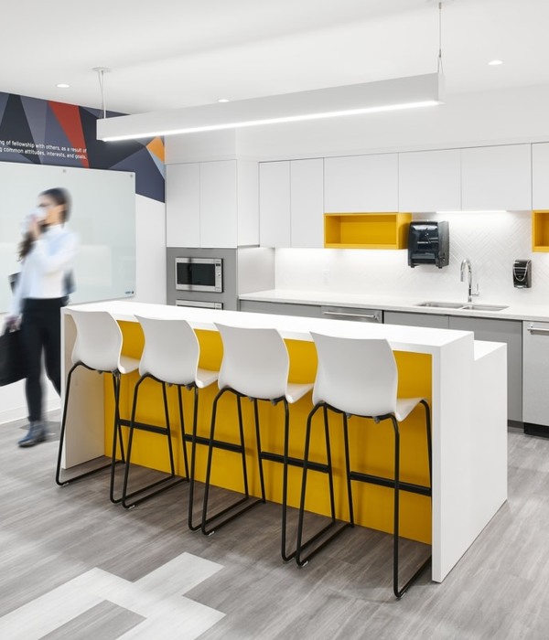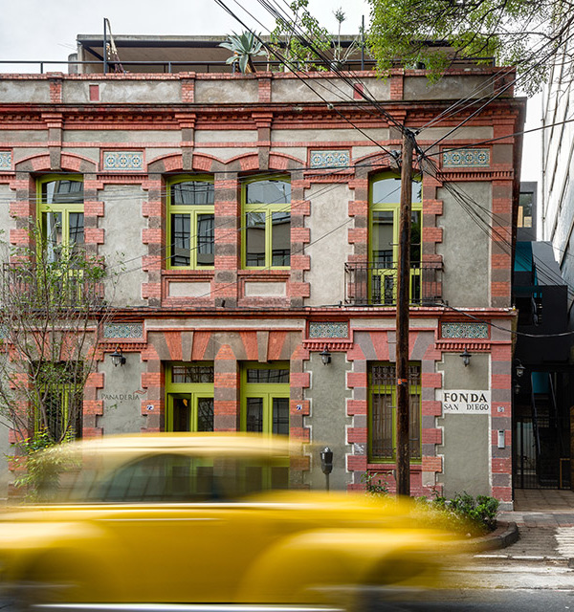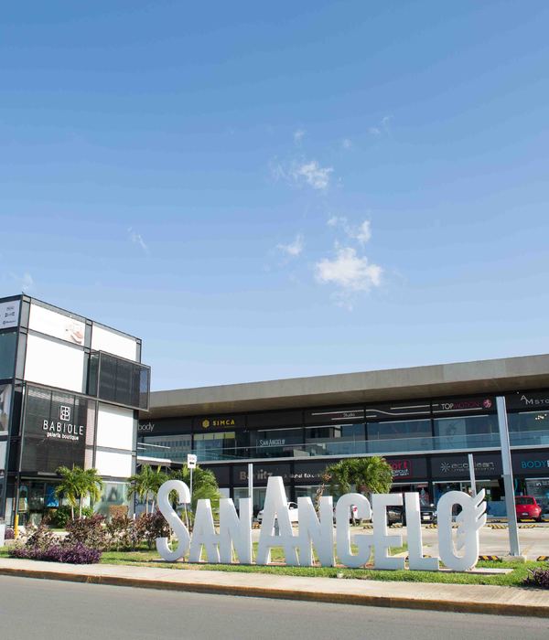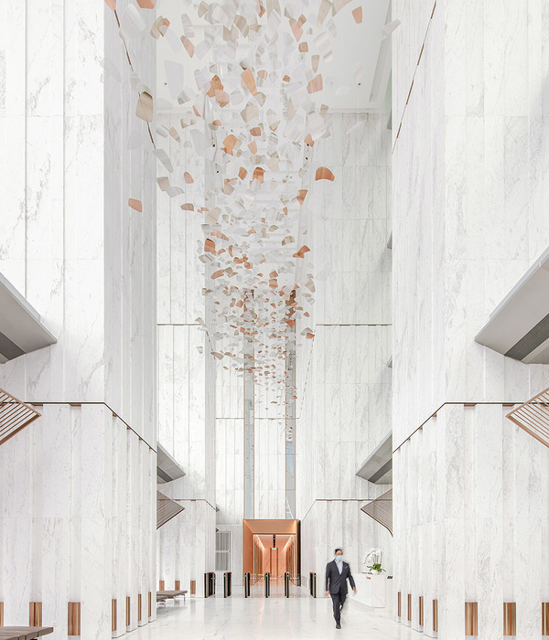Firm: HG-Architecture
Type: Commercial › Office
STATUS: Built
YEAR: 2018
SIZE: 1000 sqft - 3000 sqft
Design: HG-Architecture
Location: Dobong-gu Office, Madl-ro 656, Dobong-gu, Seoul, Republic of Korea
Extension area: 920m² (4F / 4.5F)
Design period: 2017.2.~2017.7.
Construction period: 2017.9.~2018.8.
Photo Credit: All Photos © Kyungsub Shin
The 4th floor terrace area of Dobong-gu city hall in Dobong-gu, Seoul was empty space as the building's idle space. It was the space where the upper office space and the lower civil service space meet, and it was an important void space that mediates the upper and lower parts of the form of the building. However, in 2017, Dobong-gu Office decided to expand two spaces in the space to solve the space shortage problem and expand work and rest space. HG-Architecture won the competition about the expansion of building utilizing this terrace space, 2017. The construction was recently completed by successfully maintaining the design concept and details of competition proposal.
‘Hollowed Packing’ is a 'packing' that further enhances the value of 'void' of existing void space while satisfying the new functional demand of the city hall. The huge terrace, which remained as an idle space, is divided into smaller human scales to create small void spaces. The new spaces filled in as a network bridges the various outdoor spaces of the nearby buildings and extend the function of the shelter to the previously unused space. The 4th floor, which was the outdoor space, became an additional office and resting space, and the newly constructed 4.5th floor became an additional office space and meeting space. The newly refurbished exterior is covered with a ‘Hollowed Façade’ that lightly encloses the existing building and creates natural ventilation and shade in the interior space.
{{item.text_origin}}


