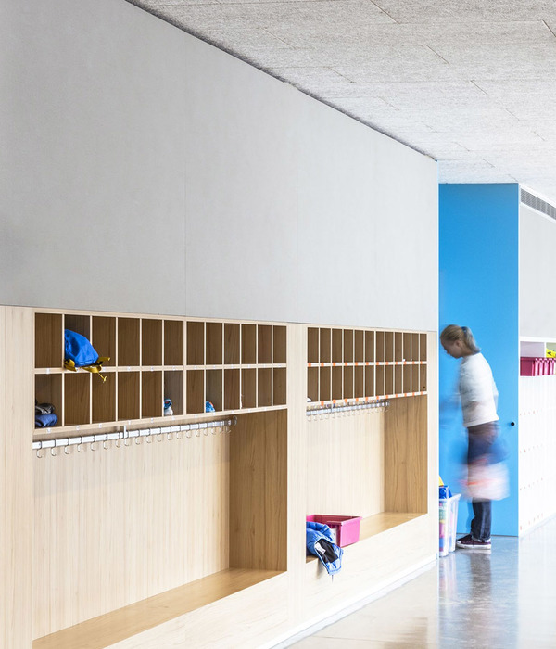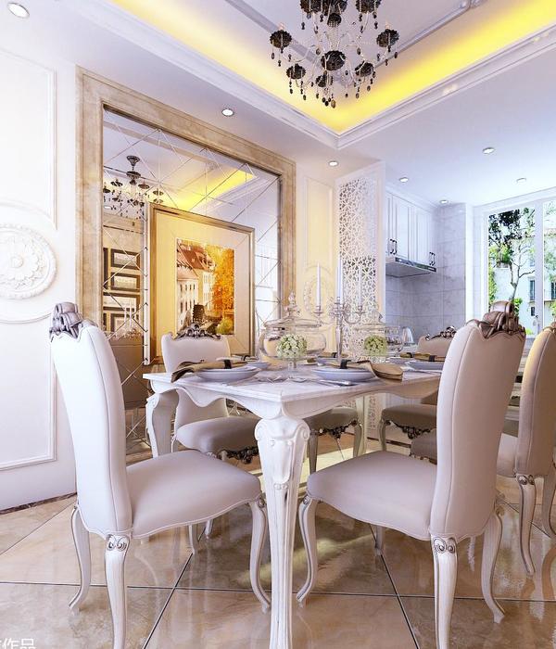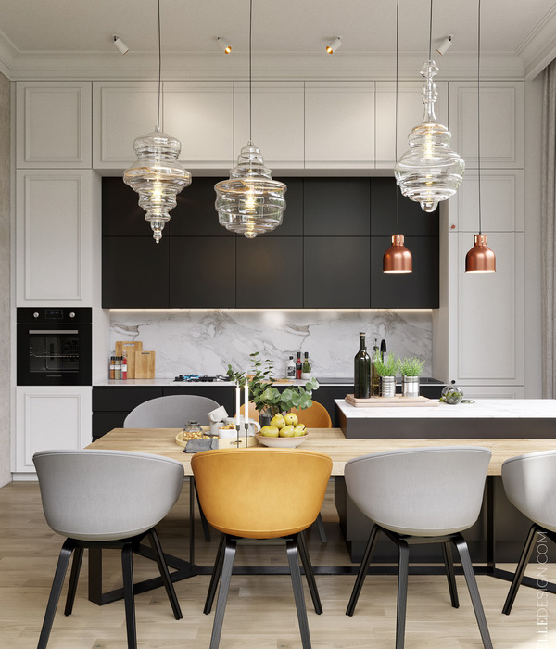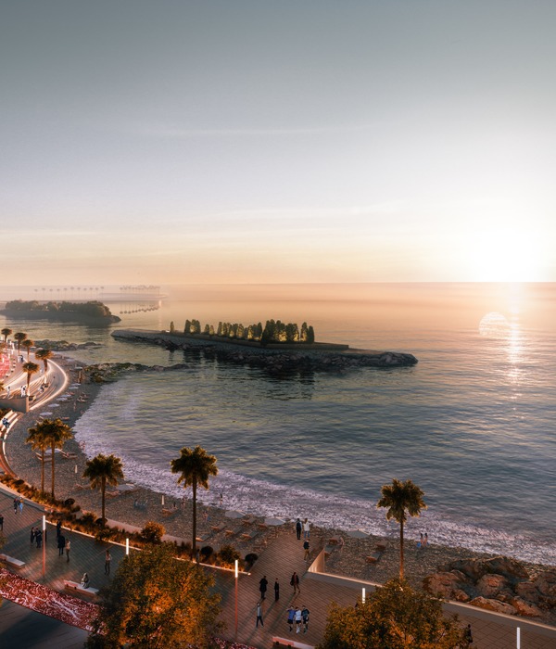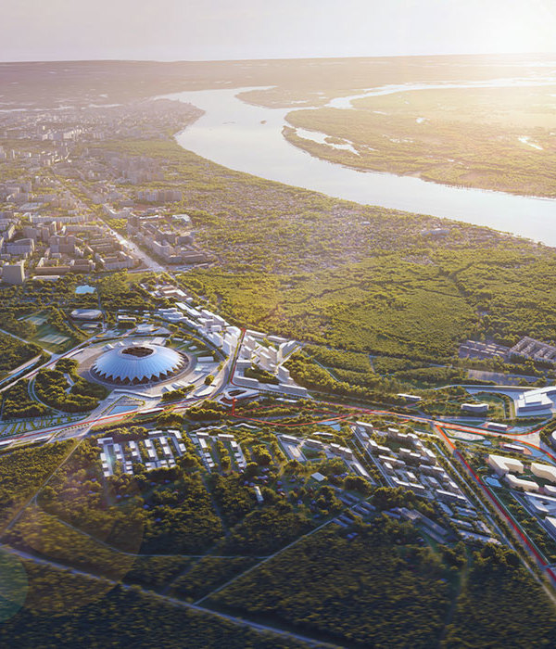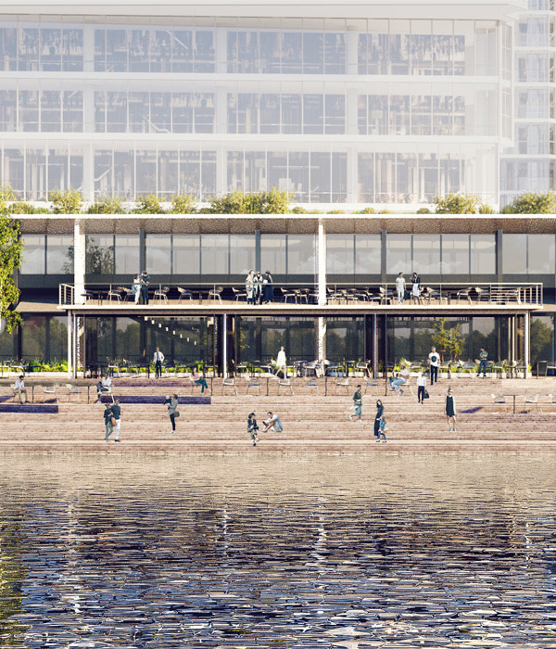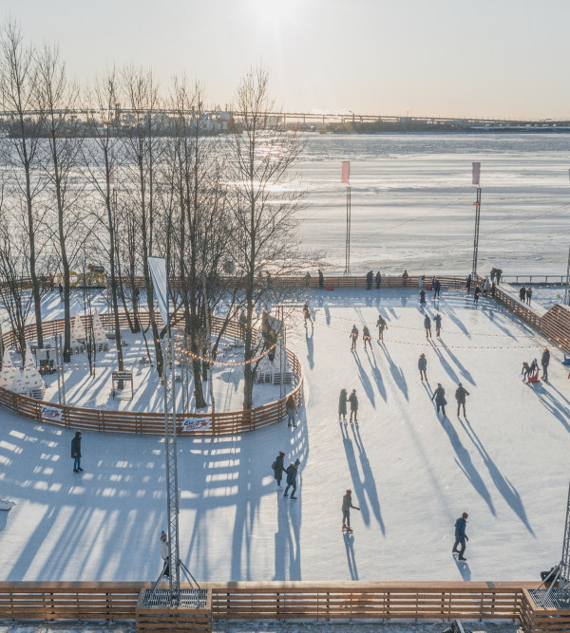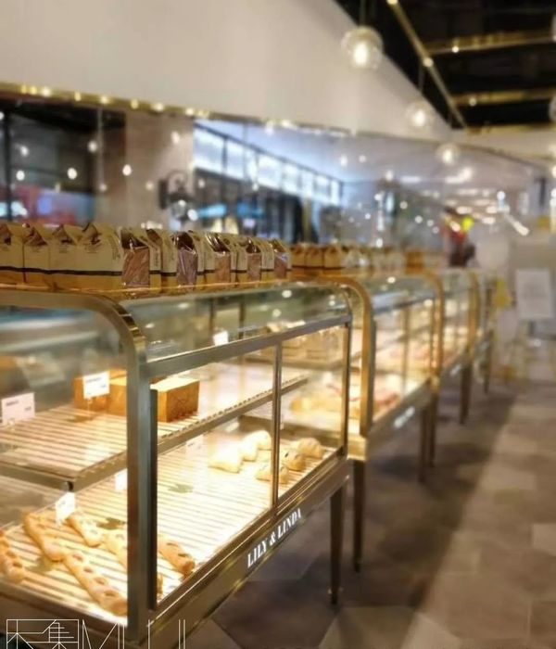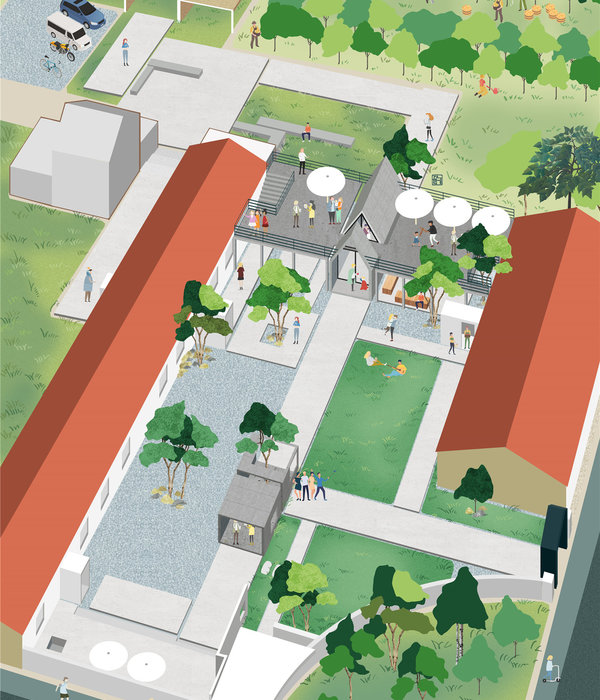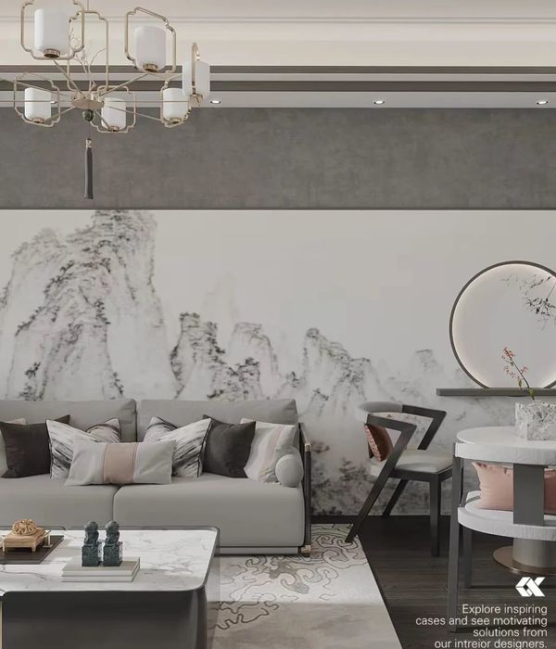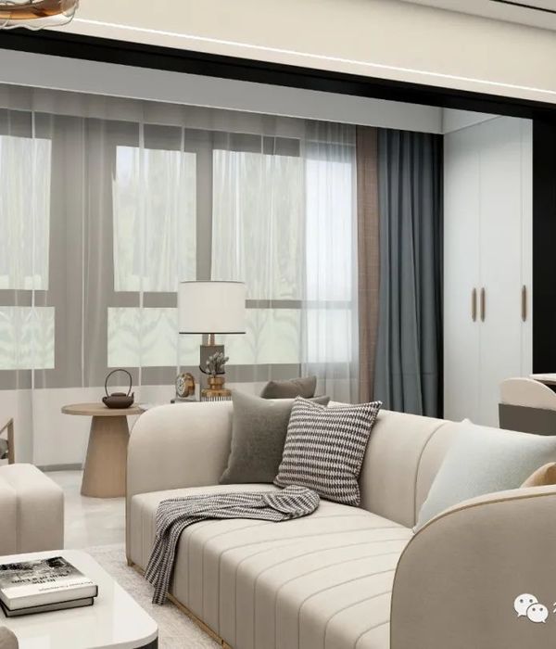圣约翰公园坐落于纽约市中心,它既是荷兰隧道(Holland Tunnel )的终点站,也是曼哈顿的入口,每天的人流量与车流量高达10万。五条外坡道将场地环抱其中形成交通环岛,将来往车辆分流至五个不同的方向。这种复杂的交通模式,使得道路中央的场地完全荒废,既不能自由进入,也无法建造任何设施,圣约翰公园也因此对公众永久关闭。
St. John’s Park is the terminus of the Holland Tunnel and entry to Manhattan, passed through by 100,000 people per day. The rotary distributes traffic into five directions using five offramps. Because of this complex traffic pattern, the center of the site remains inaccessible, unbuilt, and unbuildable. St. John’s Park is permanently closed to the public.
▼项目概览,overview © Ballman Khapalova
本方案根据现有坡道的几何形态而设计,将公园与基础设施相结合,从而保证了隧道交通继续畅通无阻。在设计构想中,场地的中心被挖开,形成下沉式公园,连续的环路从街道水平面延伸至地下一层,行人便可以从现有道路的下方进入公园。复杂的交通环岛将不再是一座孤岛,而变身成为社区的中心,将哈德逊广场,SoHo和TriBeCa连接起来。盘旋的环形结构为圣约翰公园赋予了全新的定义,连接了公园内所有的活动元素,将道路、室外空间以及室内空间融为一体。
▼项目顶视图,top view of the project © Ballman Khapalova
This proposal is generated from the geometry of the existing offramps, so that tunnel traffic may continue unimpeded. A continuous loop travels from street level to one level below ground, excavating the center of the site to create a park and allow pedestrian passage below the existing roadway. Rather than being an obstacle, the rotary now becomes a center for the neighborhood, linking Hudson Square, SoHo, and TriBeCa. The loop structure defines and interconnects all of the elements and activities of the new St. John’s Park, from the roadways to interior and exterior program spaces.
▼项目生成示意图,concept diagram © Ballman Khapalova
在街道层面,该环路创建了一系列免受交通干扰的小公园,包括:私密广场、野生花园、宠物公园与儿童游乐场。对于开车的人来说,围合公园的墙壁增强了人们进入城市瞬间的仪式感,让人联想到公园1983至1987年间由Richard Serra创作的弧形雕塑。一系列楼梯、坡道以及电梯从街道通向场地中央的下沉公园和周围的室内空间。
At street level, the loop creates a series of small parks protected from traffic: intimate piazzas, wild gardens, dog parks, and playgrounds. For cars, the walls that protect the parks frame the moment of entry into the city, reminiscent of Richard Serra’s Arc sculpture installed on the site from 1983-1987. Staircases, ramps, and elevators from the street leading down to the central Lower Park and the interior program spaces that surround it.
▼街道层面的小公园,the loop creates a series of small parks at street level © Ballman Khapalova
▼围合公园的墙壁引导车辆进入曼哈顿区, The walls surrounding the park guide cars into Manhattan © Ballman Khapalova
▼由坡道下至私密广场,From the ramp down to the intimate plaza © Ballman Khapalova
▼儿童游乐场,playgrounds for children © Ballman Khapalova
▼野生花园,wild gardens © Ballman Khapalova
作为社区广场,该下沉公园既是一个目的地,也是一个连接点。它的直径为275英尺(约83.8米),完全露天开放,园内种植了各种原生植物。公园内设有丰富的景观水池,在暴雨期间,这些水景设施起到雨水收集与分流的作用,将下沉公园变身成生态湿地。公园可以容纳多种功能:它既是休闲聚会的广场,又是充满活力的室外运动场;在冬季,它则可以变身成溜冰场;此外,它还可以容纳市中心的农贸集市,甚至成为露天电影院或户外表演场所。
▼下沉公园剖面图,section of the Lower Park © Ballman Khapalova
▼下沉公园分析图,analyze diagram of the lower park © Ballman Khapalova
▼下沉公园不同季节的应用场景,Application scenes of the lower park in different seasons © Ballman Khapalova
Serving as a neighborhood square, the Lower Park is both a destination and a point of connection. It is 275 feet in diameter and open to the sky, planted with native vegetation. During downpours it acts as a bioswale, retaining water and integrating runoff through various water features in the site. The park can accommodate many functions: it can be a piazza for gathering, relaxation, and people-watching; playgrounds and playfields; an ice-skating rink in the winter; a downtown farmer’s market and an outdoor venue for film and performance.
▼下沉公园,the Lower Park © Ballman Khapalova
下沉公园外围的室内空间被天光照亮,室内空间中容纳了电影院、礼堂、餐厅、咖啡馆、瑜伽工作室、浴室以及儿童教育相关的活动空间。支撑上方道路的圆柱拱廊形成室内与下沉公园之间的过渡空间,并起到为人们遮阳避雨的功能。除了作为交通空间外,拱廊还可以作为餐厅与咖啡厅的露台容纳室外座位,并在天气恶劣的时候容纳农贸集市,以及儿童游乐场。
▼圆柱拱廊形成室内与下沉公园之间的过渡空间,the arcade acting as a threshold between the Lower Park and the interior spaces © Ballman Khapalova
▼拱廊成为室内空间的延展,the arcade become the extension of interior space © Ballman Khapalova
Lit with skylights from the street level parks above, the interior spaces lining the perimeter of the Lower Park can accommodate a series of programs: movie theaters and auditoriums, restaurants and cafes, yoga studios, and bathhouses, education and children’s programs. Acting as a threshold between the Lower Park and the interior spaces, the columns that support the roadway above create an arcade that provides shelter from the rain, snow, or summer sun. Besides circulation, it can be used for outdoor restaurant and café seating, farmer’s markets during inclement weather, and covered outdoor playgrounds for children.
▼瑜伽工作室,yoga studio © Ballman Khapalova
▼温泉浴室,hot-spring bathhouse © Ballman Khapalova
▼演讲厅,auditorium © Ballman Khapalova
从为家庭提供休闲娱乐场所,再到缓和都市生活,成为文化目的地,全新的圣约翰公园重启了荒废近一个世纪的城市空地,并使其变身成一个独特而重要的城市公共生活中心。圣约翰公园改造方案荣获2019年《建筑师报》最佳未建成城市设计奖、2020年度Architizer A +大奖-未建成交通建筑类特别提名,以及2020年建筑设计大师奖 – 城市设计 – 交通和景观设计类两项荣誉提名。
From providing places for family and play to forming a reprieve from urban life to becoming a cultural destination, the new St. John’s Park takes empty space in the heart of New York that has been inaccessible for almost a century and makes it into a unique and vital center for public life in the city. St. John’s Park was awarded the 2019 Architect’s Newspaper Best of Design Award for Unbuilt—Urban Design, a Special Mention in the 2020 Architizer A+ Awards in the Transportation—Unbuilt category, and two Honorable Mentions in the 2020 Architecture MasterPrize for Architectural Design—Transportation and Landscape Architecture—Urban Design.
▼剖面图,sections © Ballman Khapalova
Project Name: St. John’s Park Location: New York, New York Architects: Ballman Khapalova Structural Engineer: Thornton Tomasetti Climate Engineering: Transsolar KilmaEngineering Naval Engineering: Persak & Wurmfeld Concrete Fabrication: BPDL Construction and Logistics: Sciame Construction Project Date: 2019, ongoing (Concept Proposal)
{{item.text_origin}}

