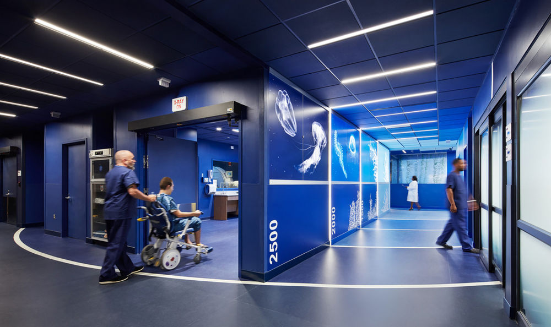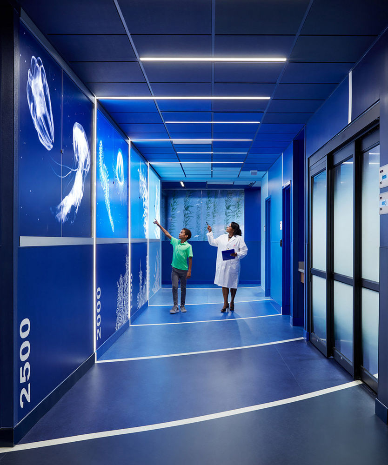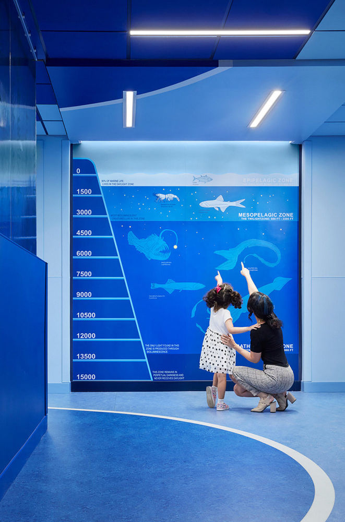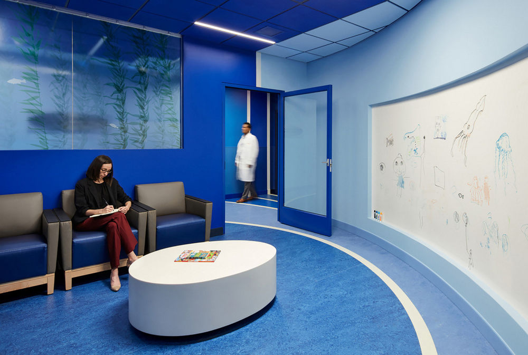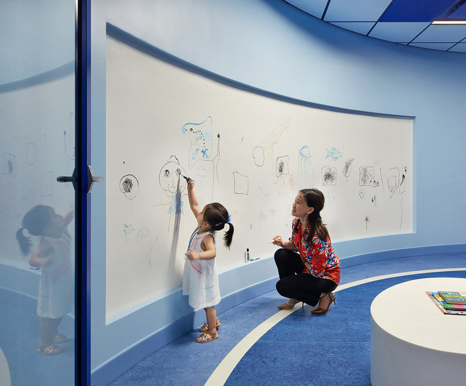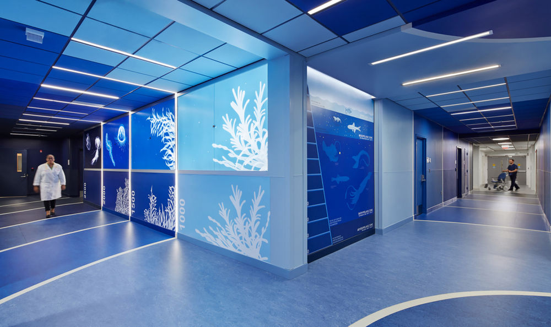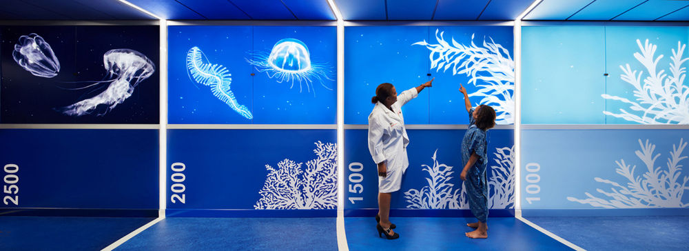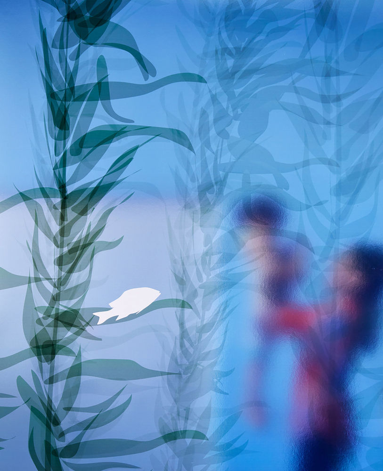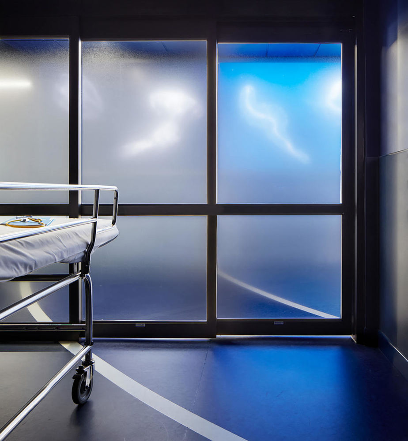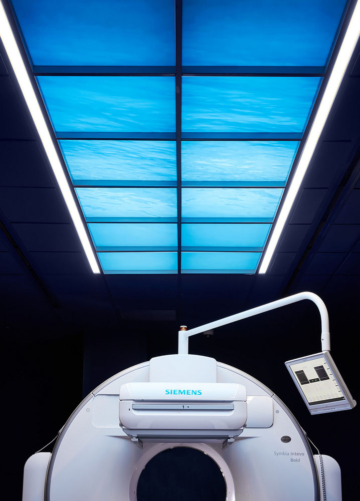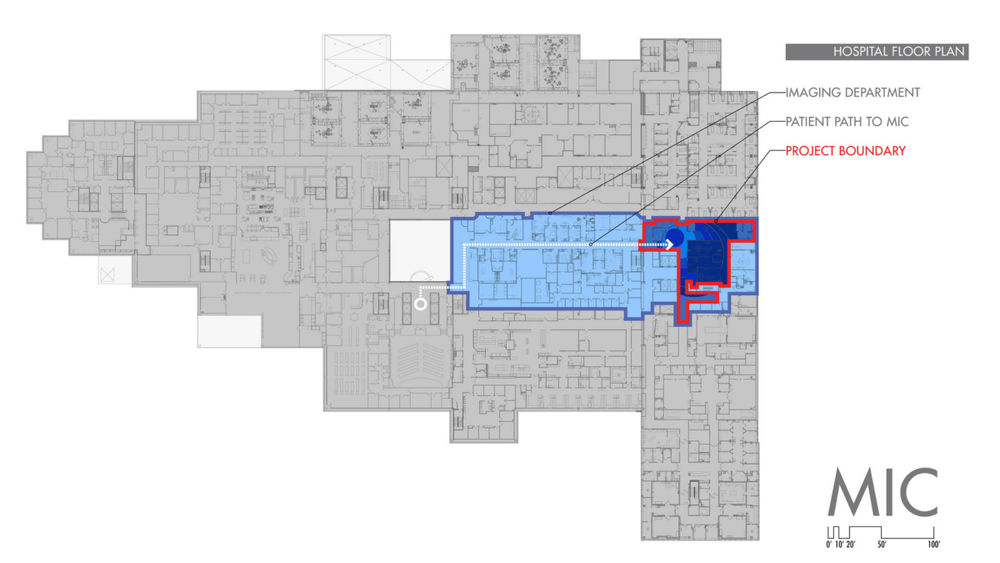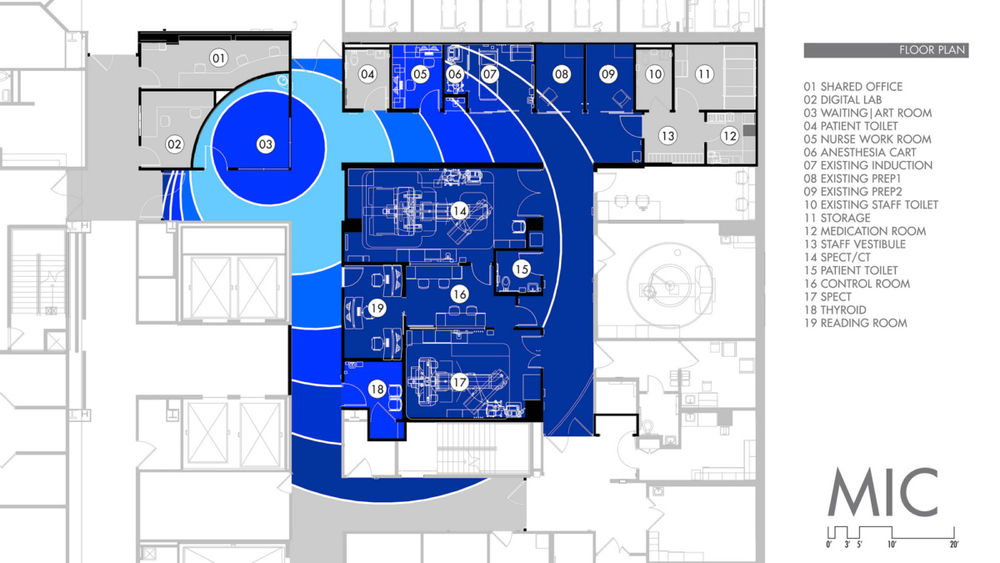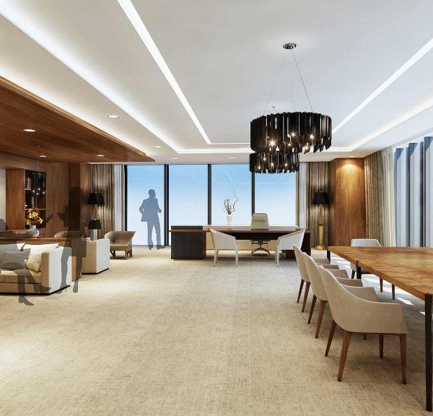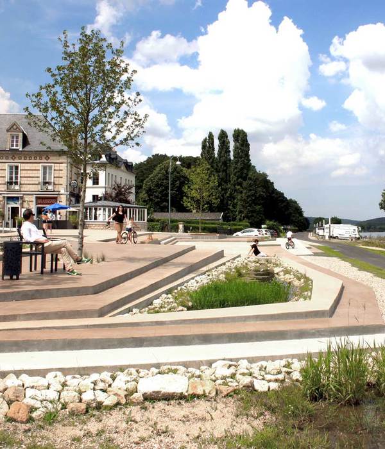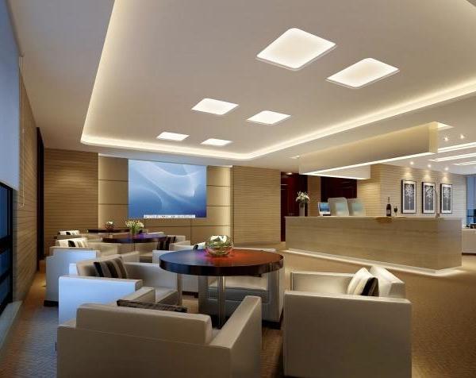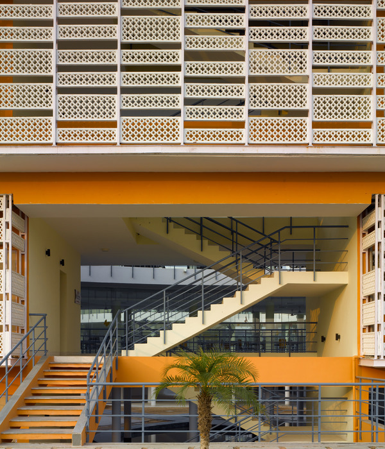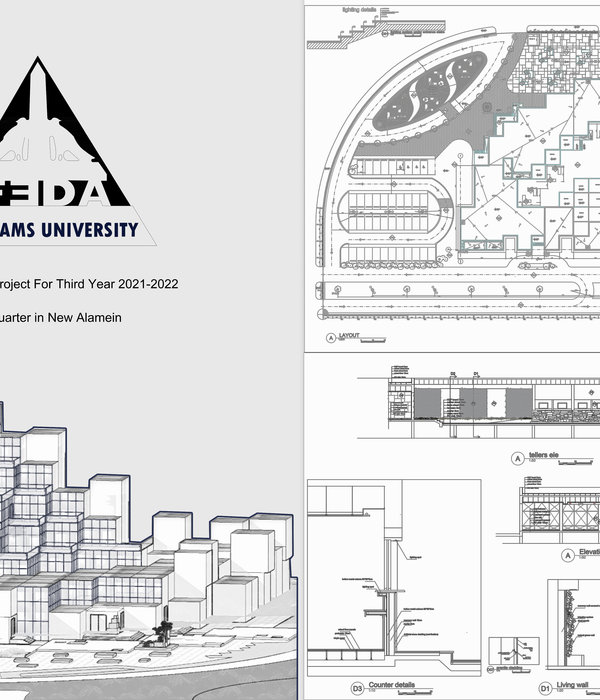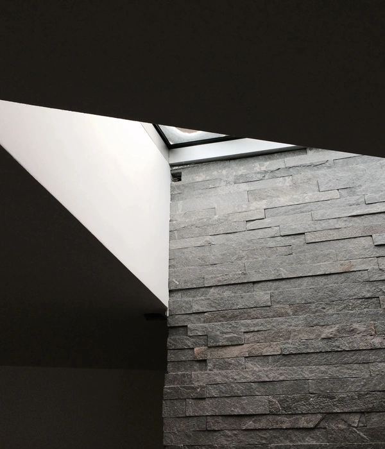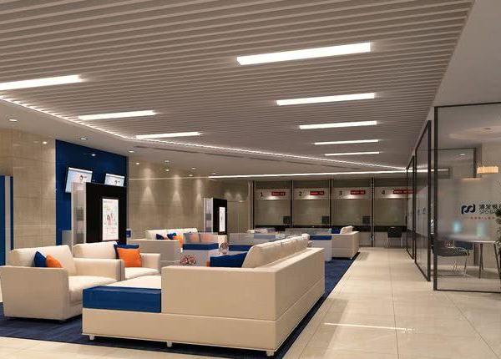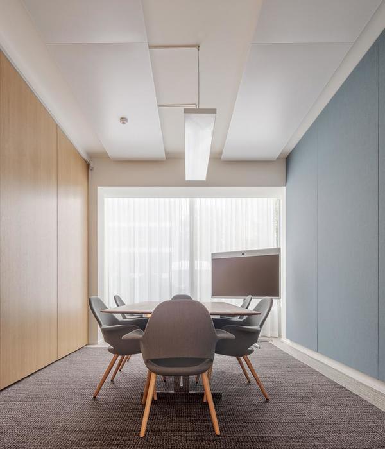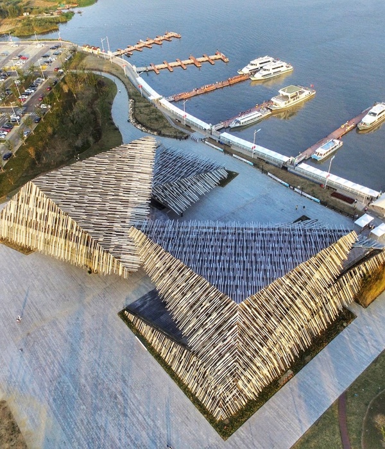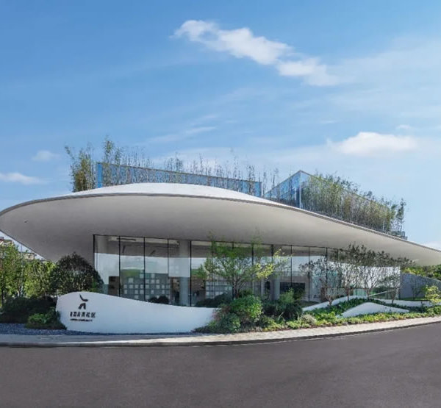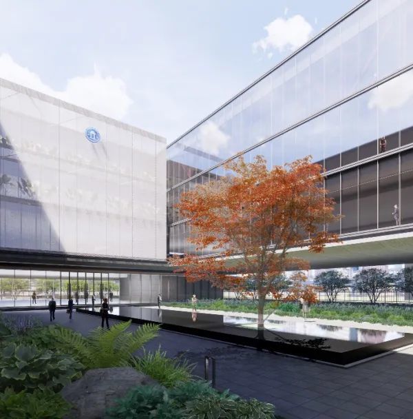儿童医院深海生物发光主题设计,打造奇幻医疗体验
HGA completed the design for the Children’s National Elsie & Marvin Dekelboum Family Foundation Molecular Imaging Center located in Washington DC.
A 5,251 SF renovation with a big impact, the Nuclear Medicine department’s new gamma camera and SPECT/CT space within the Children’s National Elsie & Marvin Dekelboum Family Foundation Molecular Imaging Center engages curious minds and relieves anxieties of visitors. The Molecular Imaging Center (MIC) is located deep within the main hospital on the second floor, where the original 1970s building and the late 1980s addition come together. Navigation easily becomes disorienting and adds to the stress of the long, highly technical procedure where anxieties are already elevated, and sensitivities heightened. The approach and connection to the other departments was an important consideration that informed the planning of the space, the phasing of the construction, and the aesthetics of the department.
Surrounding imaging departments have corresponding thematic, whimsical distractions that tie directly to the respective procedures. For example, the adjacent PULSE (Pediatric Ultrasound Scanning Excellence Center) has an oceanic echolocation theme. The client challenged the design team to build upon PULSE’s success and establish as many layers of meaning within a theme as possible.
The MIC inherently builds upon its placement deep within the campus, as well as Children’s National Health System’s goal for a fun and sophisticated environment that appeals to children of all ages and sensitivities. The intent is to relieve both patients and parents of sensory overload and to associate a complex hospital procedure with wonder. The bioluminescence theme of the MIC relates to multiple layers of the long preparation period, requiring significant wait times, with the primary goal of appealing to children of all ages and sensitivities.
The approach requires walking through the ultrasound portion of the imaging department (PULSE), where the oceanic echolocation theme establishes a calming distraction. The transition between PULSE and MIC occurs as the blues grow darker and more saturated. Once in the MIC, the captivating bioluminescent theme is set immediately, directly tying to the SPECT/CT procedure where darker spaces are required for the contrast dye used to see a particular part of the patient’s anatomy.
As visitors move through the space, multiple layers of sensory design—including lower light levels, depth representation, and rhythmic light movement—integrate to form a cohesive and immersive experience. For example, changing color blocks convey depth, while lights and environmental graphics mimic the pulsation of bioluminescent sea creatures.
Light was a driving factor in the design, tied to both procedural necessity and as a calming mechanism. Distraction is inevitable as patients “dive” into the world of bioluminescent creatures and feel immersed within the sea themselves. Naturally curious and creative, children interact with the space instinctively. An art waiting room is in the middle of a kelp forest, while more scientifically-driven minds can learn about bioluminescence from the detailed entrance mural.
Throughout the approach and within the space, it was important to provide a calming environment that alleviates the anguish of a lengthy technical procedure, while instilling confidence.
Architect: HGA Lead Architects: Satoshi Teshima, Donovan Nelson Design Team: Dennis Vonasek, David Jelinek, Heidi McElroy, Emily Jelinek, Johnny Xue, Yunsen Zhong Contractor: HITT Contracting Photography: Corey Gaffer
13 Images | expand images for additional detail
