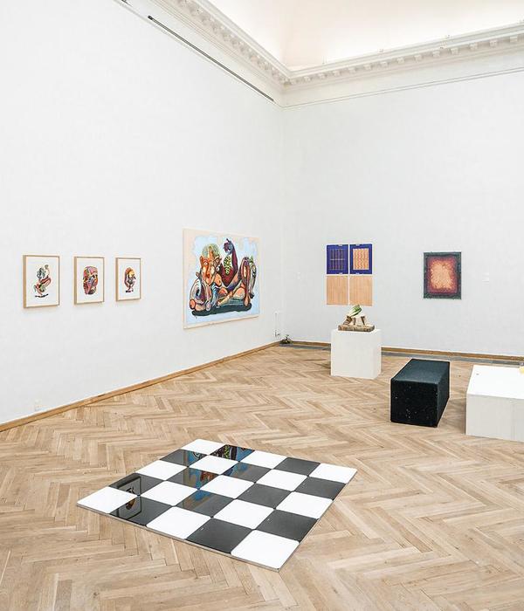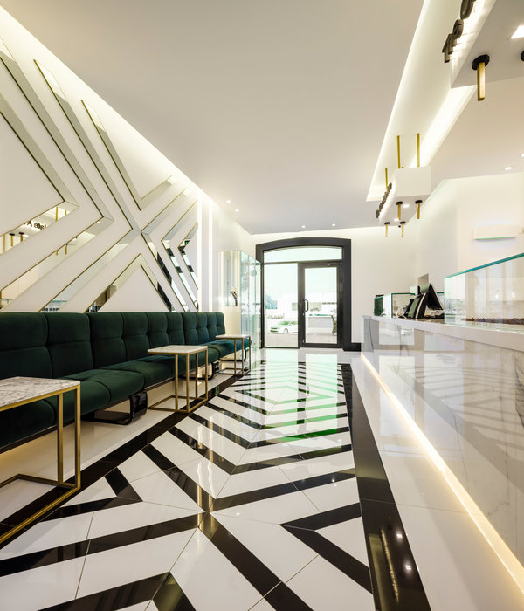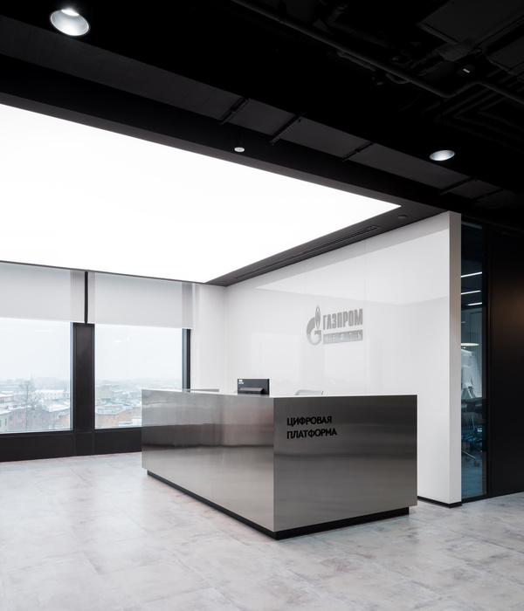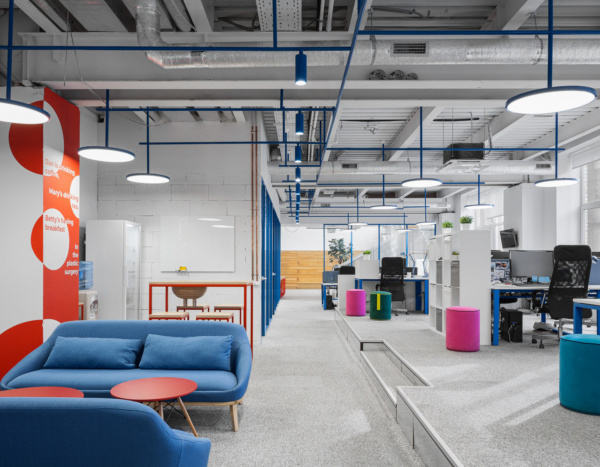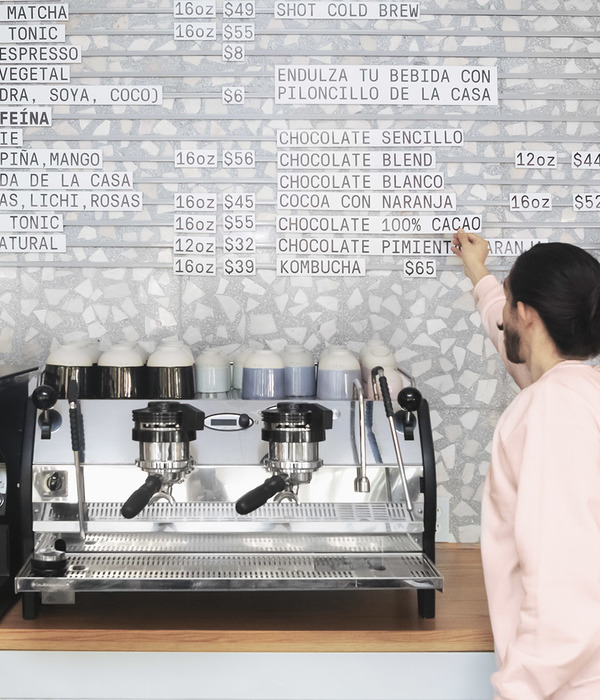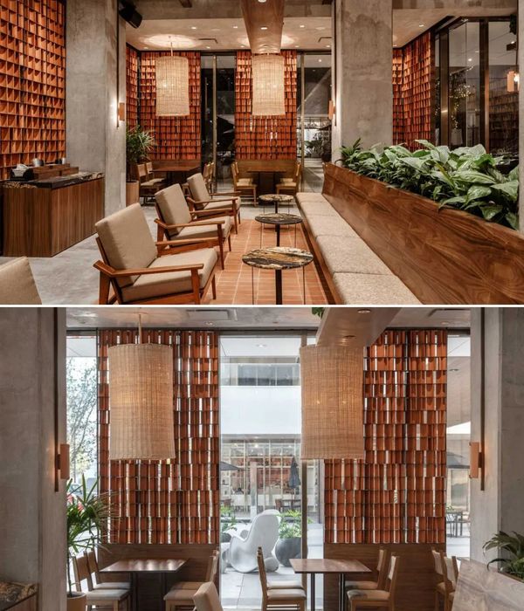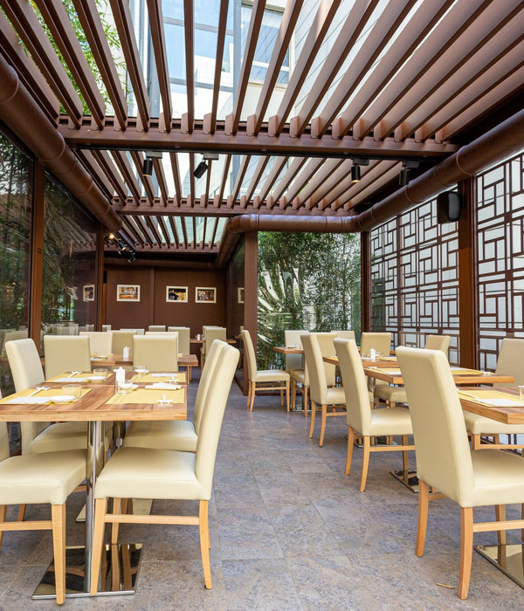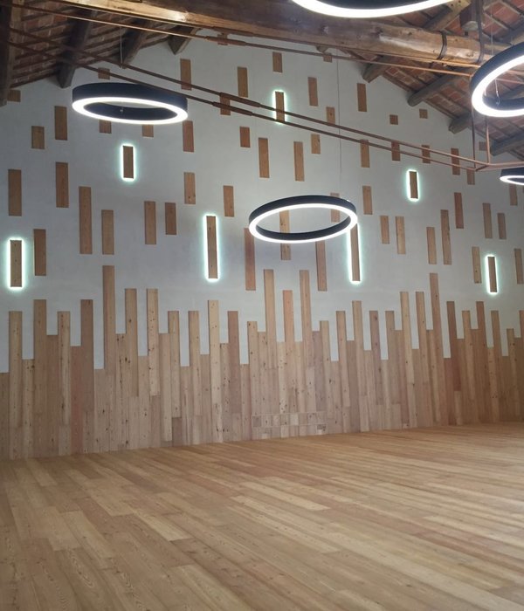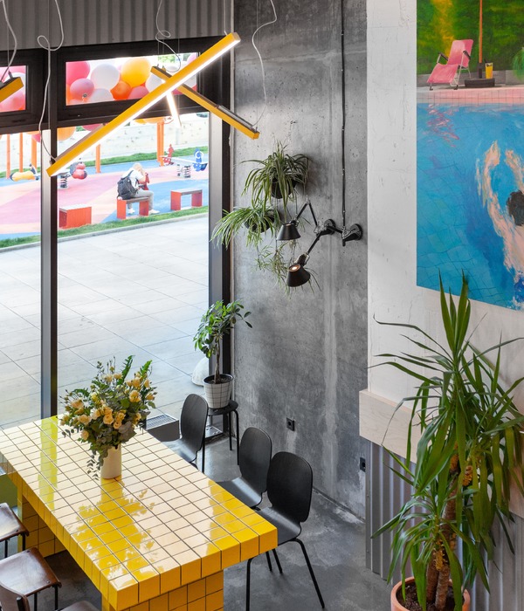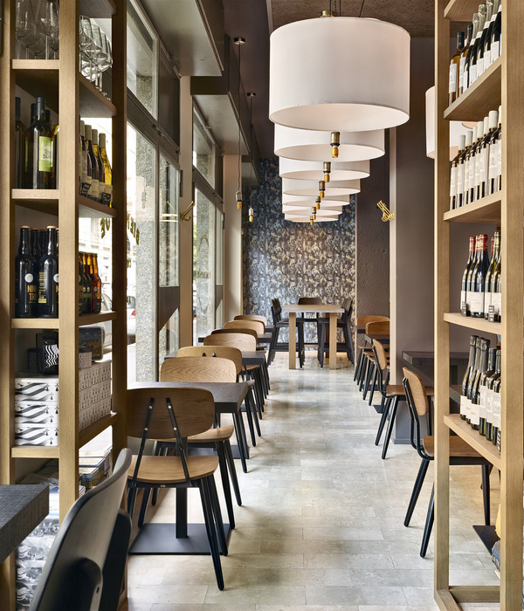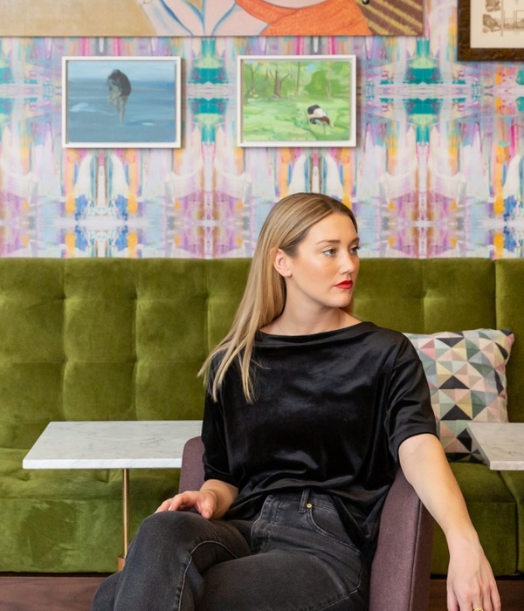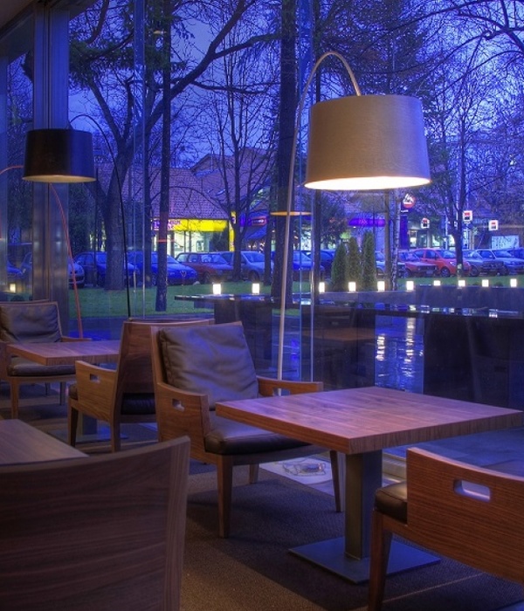Architect:i29;Bedaux de Brouwer Architecten
Location:Etten-Leur, Netherlands; | ;
Project Year:2017
Category:Offices
For a leading IT company active in the food sector, i29 interior architects realized the interior design ofa newly built office building by Bedaux de Brouwer Architects. Schouw Informatisering is a full-service IT partner for food companies, hosting a broad service of ERP related services. An internationallyoperating organization with over 150 employees with a passion for food and IT.
Hosting training courses for their customers and an in-house trainee program, the floor plan askedfor a layout with lot's of meeting space and presentation rooms combined with working places in anopen office environment. The theme for the interior was inspired by the company identity; a fresh andprofessional identity, as well as engagement with their clients and their own employees, creating anenvironment for ‘growth’.
To create different areas within the 2500 m2 work floor, i29 implemented workplaces in different tonesof green and blue. Bold colored patterns in flooring are combined in matching colors and materials inthe office furniture and acoustic wall panels.
To create optimal acoustic performance, large photographs are printed on soft acoustic walls whichare also dividing the space. As a reference to the food industry, the images show agriculture aerialphotos. The colorful images are in contrast to the stark white metal climate ceiling and walls covered with whiteboard panels.In the middle of each office floor, a central hub is created including a coffee bar, pantry, printingroom and meeting area to improve social interaction of the employees. A small office restaurant in fresh blue tones fluidly blends with the office environment and is also to be used for quick meetings. Alarge void with hanging plants above the entrance connects the ground floor with the first floor wherethe restaurant is situated.
The client’s high ambition on sustainability and the well being of his employees resulted in a officewith maximum comfort and integration of the latest technology in lighting and climate control. Intotal nine large plant walls are spread through the office space. Thousands of plants provide oxygenand humidity to improve the air quality as well as contributing to the superb acoustics. They also referto the design theme, intuitively referring to health, freshness and nature.
▼项目更多图片
{{item.text_origin}}

