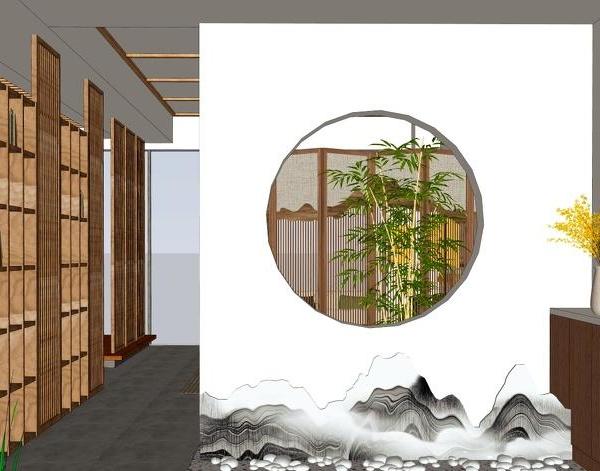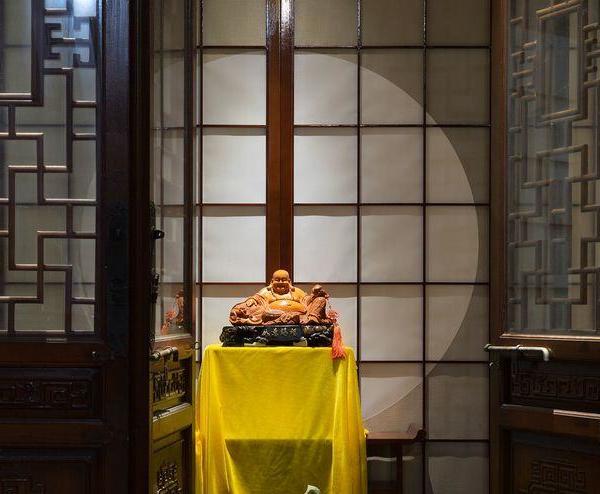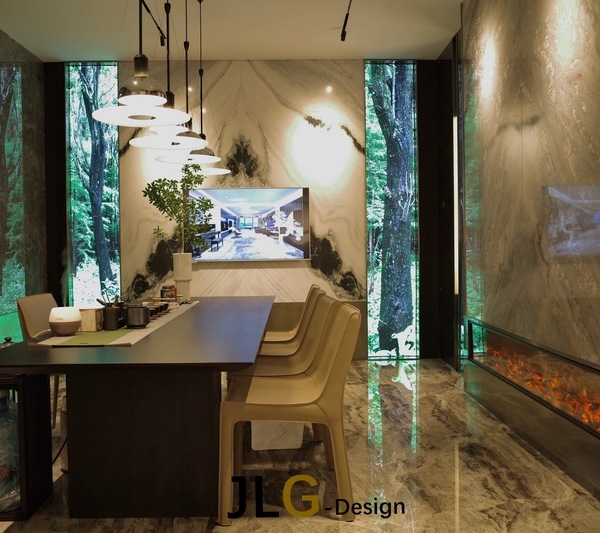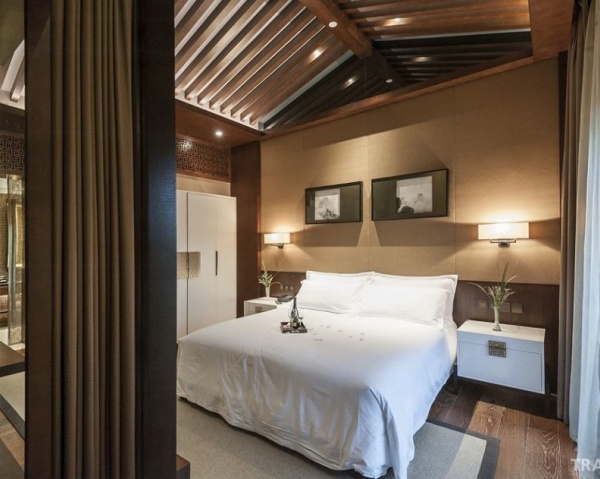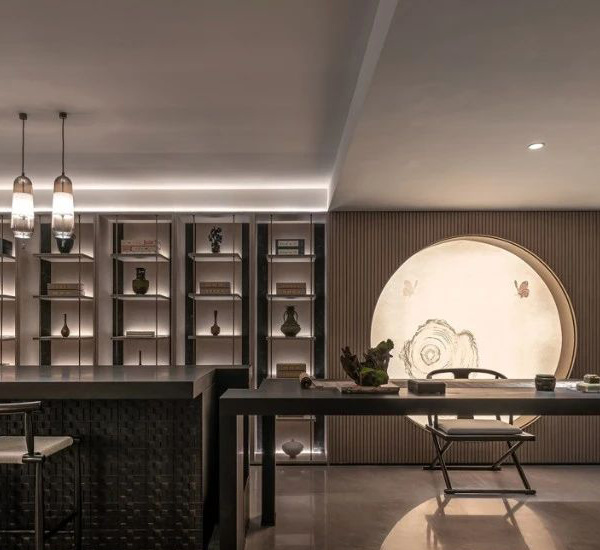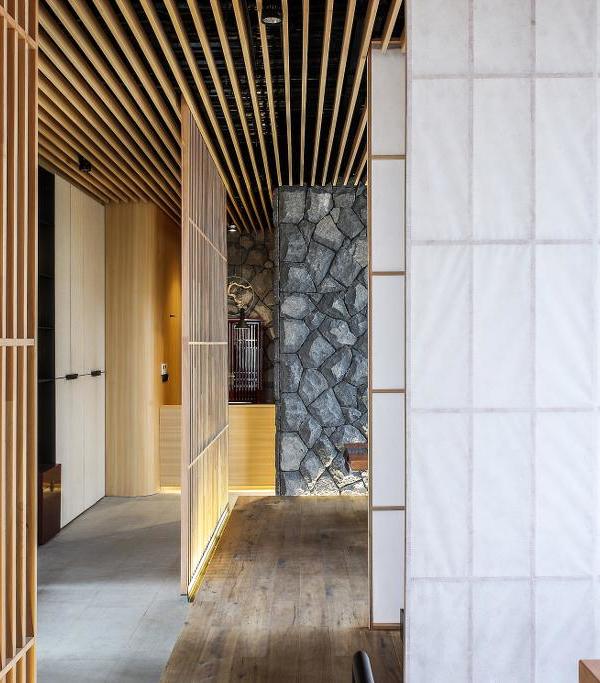arch.funk was tasked with the bold design for the digital marketing agency offices of R-broker located in Moscow, Russia.
The objective of the project was to make the office not just for work, but a place for training and entertainment. According to the concept, the office space should become a place of attraction for people from various fields of activity, where they will meet in a relaxed atmosphere and share experience and skills with each other, which is facilitated by the central lecture hall.
Office decoration does not hide engineering systems, structural features and existing defects in the decoration. The color scheme of the office is concise, thanks to which the office space turns into a background for bright details and graphics on the walls.
The office is located in the premises of the “Rassvet” factory in Moscow on the 4th and 5th floors, on the site of the former production workshop. Take the lift to the 5th floor and find yourself in a big space with graphics on the walls and a ping-pong table.
The entrance zone of the office is located on the 5th floor and does not have a standard reception desk: guests of the office walk by themselves, take off their outer clothing, treat themselves to a coffee point and continue on to the main office space.
At the entrance there are dressing rooms for our employees. In the central part of the office there is a lecture hall – the main place in the office where the main events take place. Lecture hall is a flexible space for seminars, presentations as well as a cozy party place.
The lecture hall is fitted with amphitheatre stands, a large coffee point, screen and overhead projectors, a platform for the lecturer and all the other necessary equipment. Under the stairs there is a small huddle are. The working area of the office is visually divided by a podium.
Lighting in the office is a single design that connects all the lights in a main structural grid. Along the working area there are several meeting rooms.
However, there is only one negotiation room in the standard sense. The rest rooms are more likely to be used for communication. They are fitted with soft sofas and are used for presentations and video conferences. In the far part of the office, behind the lecture hall and the warning red column, there is a development department and a financial service. The director of the agency does not have a private room, but he has a separate table with height adjustment for the tabletop, at which he prefers to work while standing.
Another interesting office project is a workshop. The main idea was to create an artistic space for master classes and courses: from floristry to creating conceptual clothing. The hall is designed for 7-10 people, for each person is provided a special workplace.
Design: arch.funk
Photography: Sergey Volokitin
14 Images | expand for additional detail
{{item.text_origin}}

