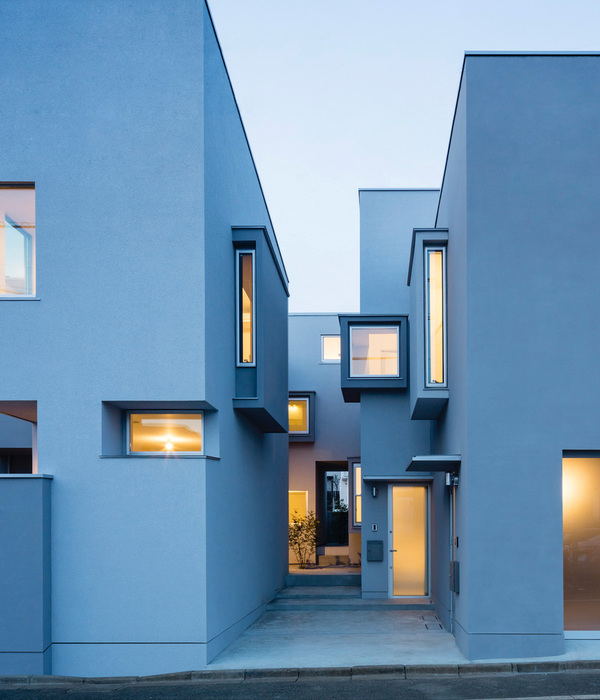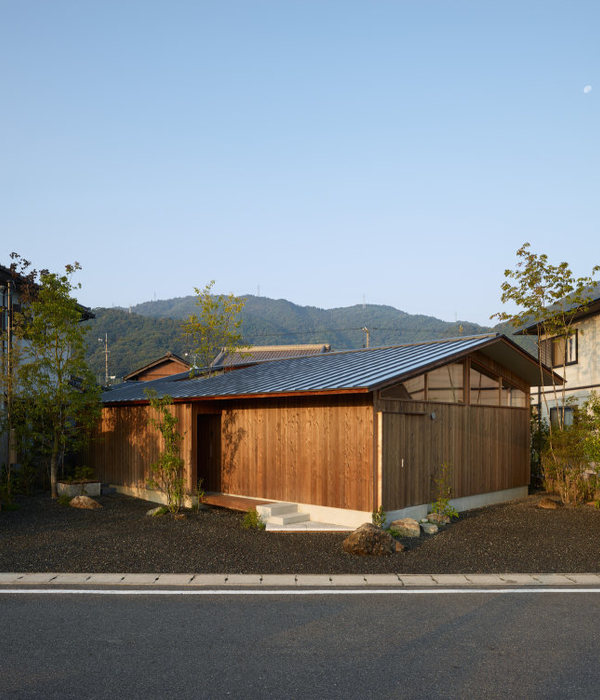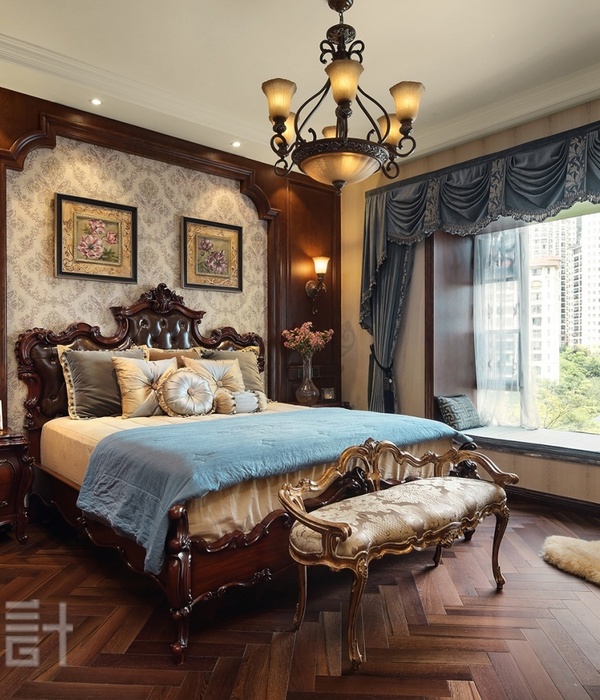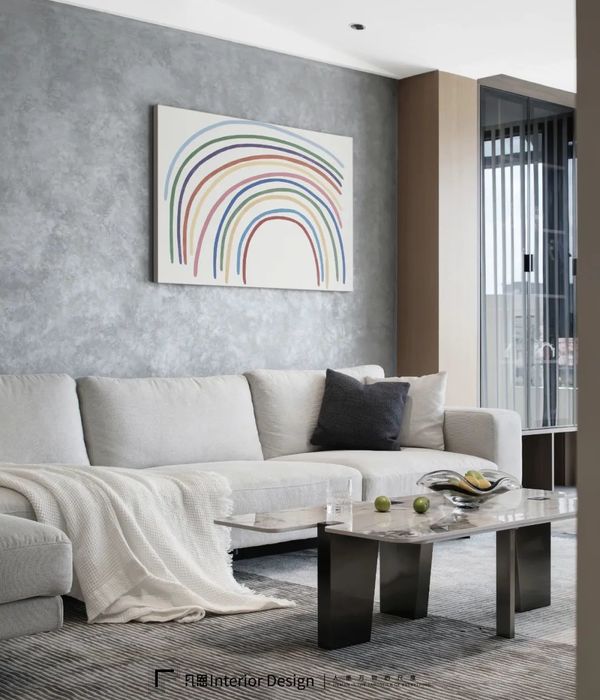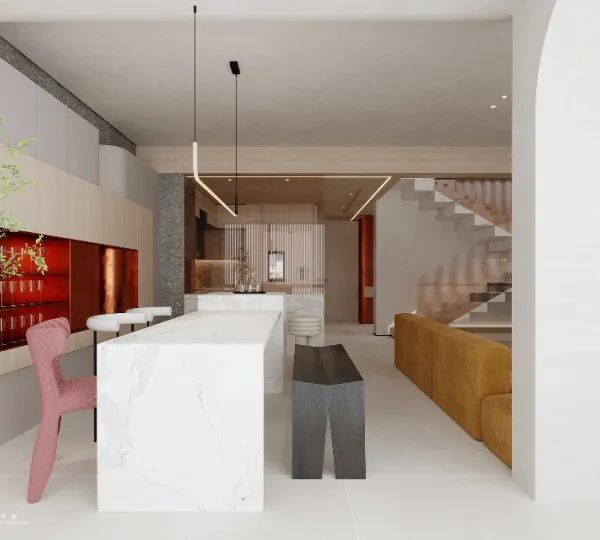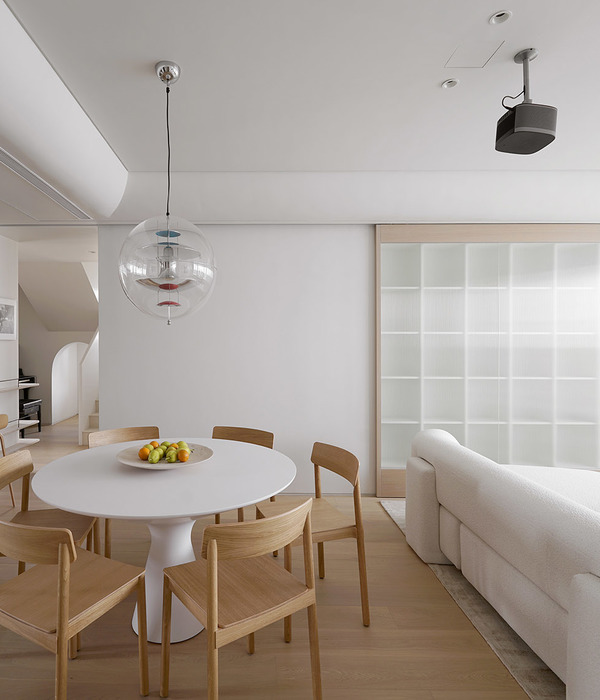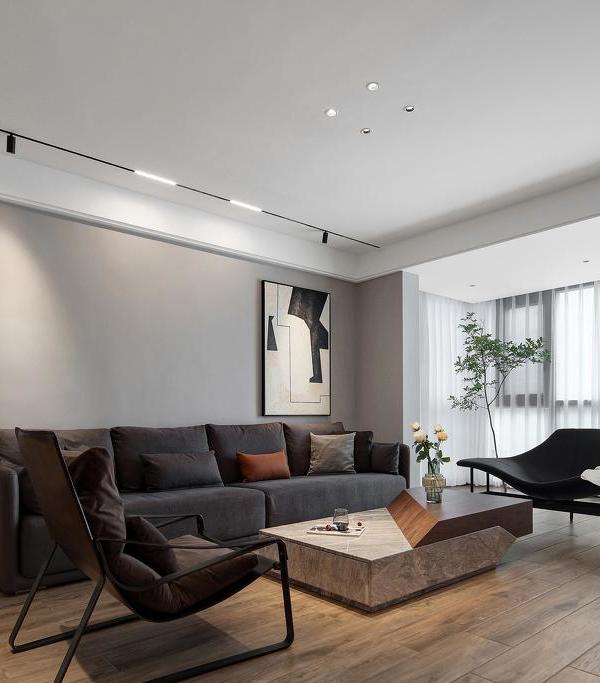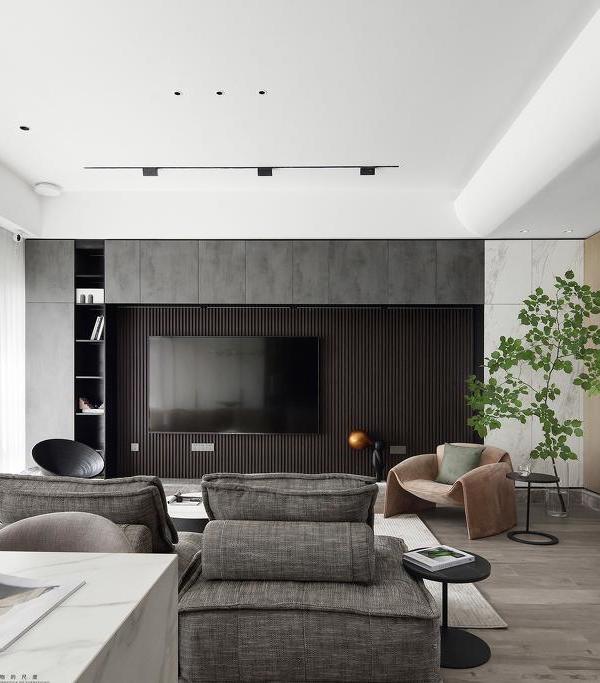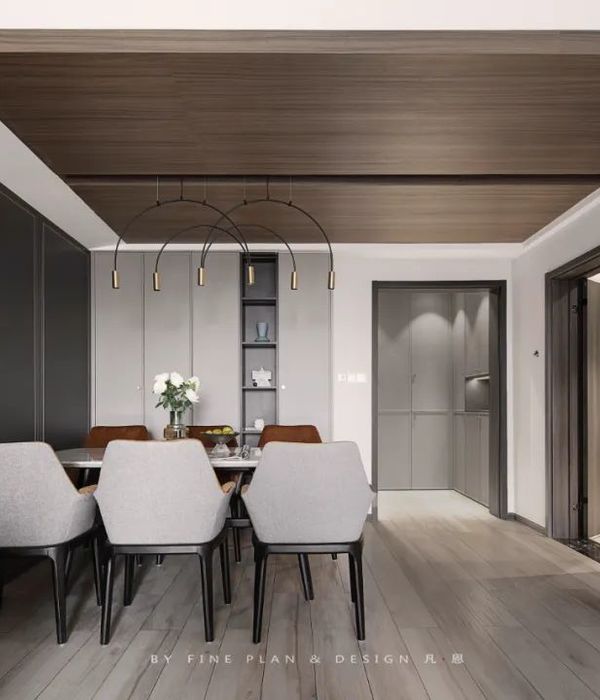Architect:Colab Studio
Location:tempe, United States
Project Year:2010
Category:Apartments;Housing
We had owned a fairly large suburban lot near downtown Tempe, Arizona for ten years. We had altered the house and site considerably over the years, experimenting with low-cost methods to change the way to live in suburbia. Over time, though, life occurred, and circumstances changed: The birth of a little boy, founding a full-time design studio of our own, family visiting more often, etc. So another change needed to occur- something more substantial.
Both of us being architects, designing our own home would seem to be natural. However, we constantly battled between two ingrained extremes. On the one hand, we very much wanted to live unconventionally and/or experiment with how one might exist in suburbia. On the other hand, we had grown more mindful of real estate value realities. Having already put substantial money into the property, we didn’t want to continue to do so in ways that would make the home impossible to eventually find an owner for. Up to that point, our designs for the property were not appeasing both of these needs simultaneously, and we could not move forward.
Eventually, we decided the only way to move forward would be to ensure our home would be a viable commodity by surveying over 30 potential home buyers on what they wanted in a home. The survey contained two parts: 1) Quantifiable numerical information rating what rooms/spaces/functions a home should contain with re-sale in mind; and 2) Written answers to questions about what one’s dream home would contain if re-sale value was not an issue. The number one answer to the survey’s first part was to have a combined “great room” (living, dining, kitchen). The word used most in the survey’s second part was “courtyard”. These two ideas became the basis for our design.
We combined the given program of spaces with our personal need for extensive flexibility to produce a house that is simultaneously comfortable, modern, and playfully surprising. Throughout the space, large portions of the house move, transform, and enclose to drastically alter the experience of the functions and spaces.
Renovation of a 1954 bungalow home in Tempe, Arizona. A tight budget necessitates simplicity, efficiency. A large central courtyard. A flexible, transformable house. The existing house: Gutted. Three new walls positioned. Four mobile wardrobes added, each with a built-in door. Bedrooms may be created or taken away as needed. Re-used steel frames and decking create new entry and patios.
The addition: Mobile millwork separates the great room (kitchen, dining, living) from studio. When entertaining, the millwork moves east to create a 1000 SF dining/living space. If the studio grows, the millwork moves west. Multiple locations for power/data/speaker connections in the floor for millwork placement.
Operable shade along the south façade reduces heat gain and balances light each day, becomes a giant lantern for the courtyard each night. All spaces view into courtyard surrounded by translucent, reflective glass. Surrounding landscape paints shadows on glazing each day, courtyard expands to infinity each night.
▼项目更多图片
{{item.text_origin}}


