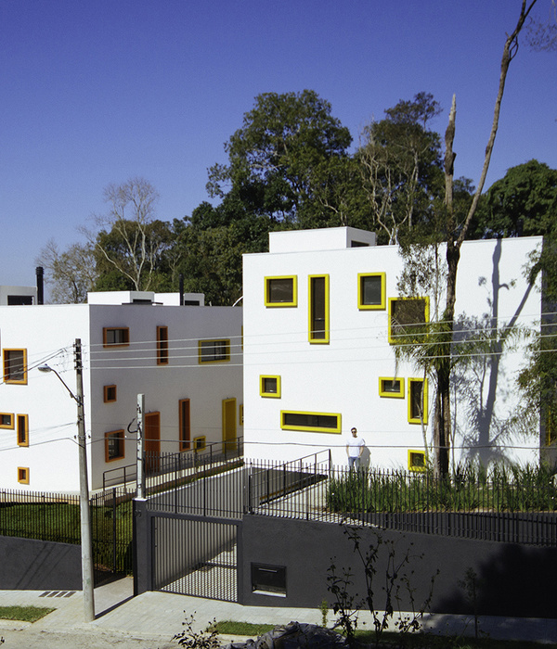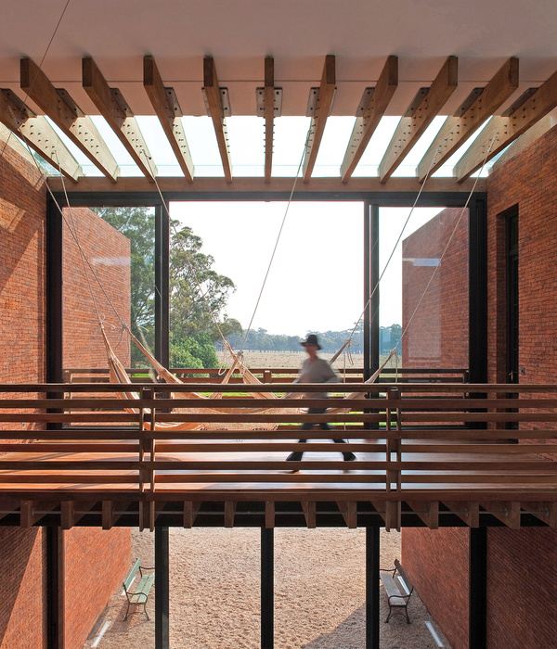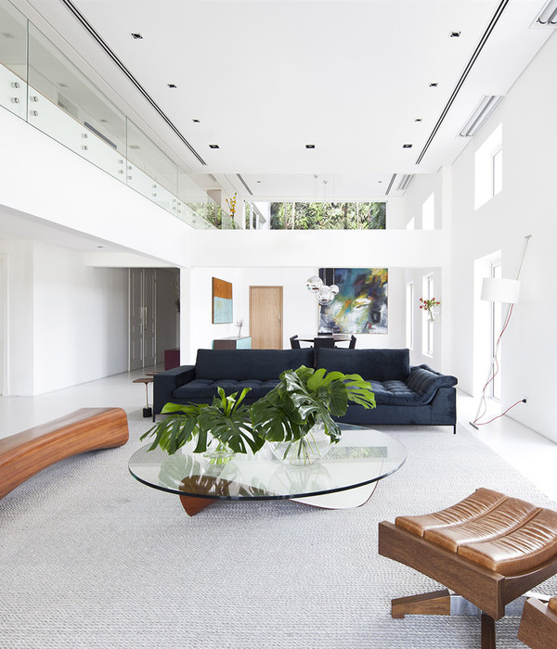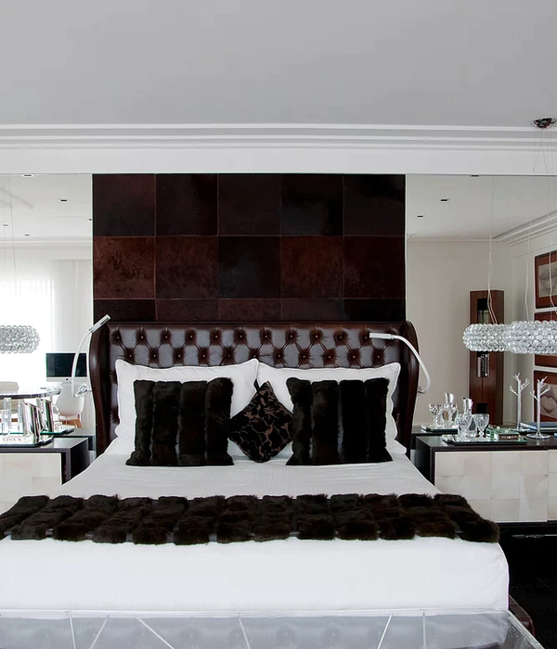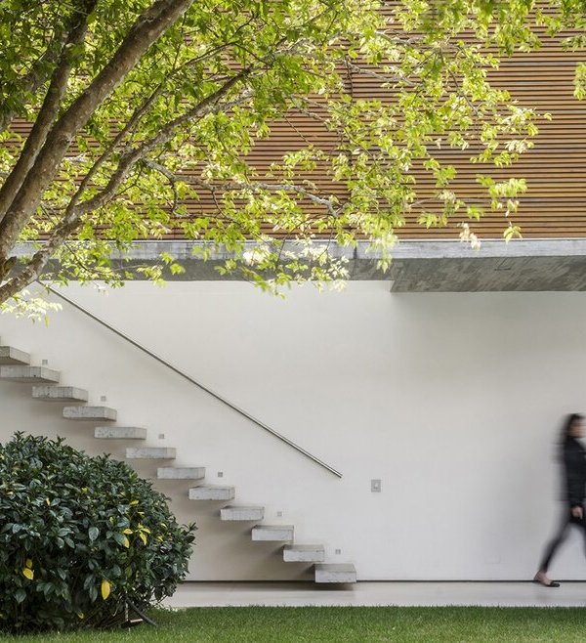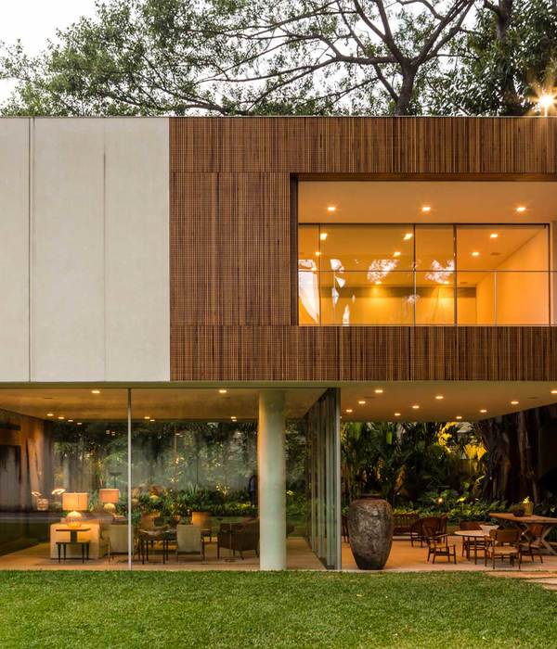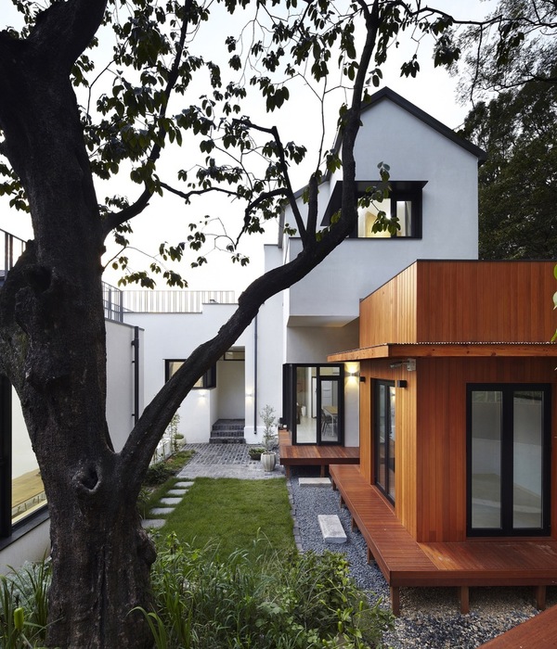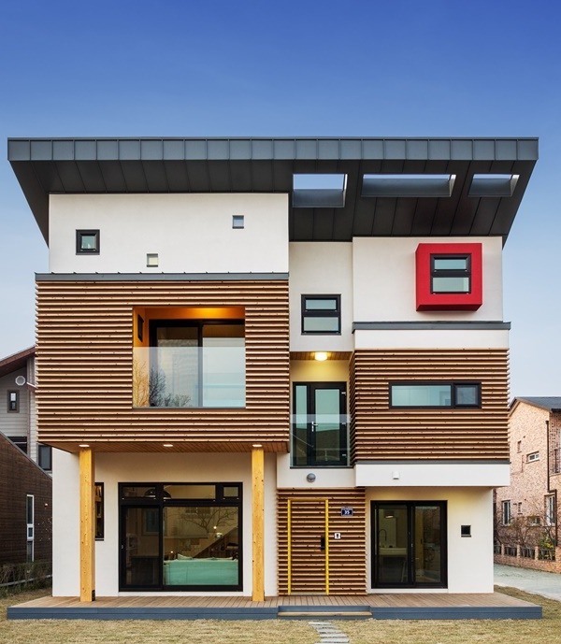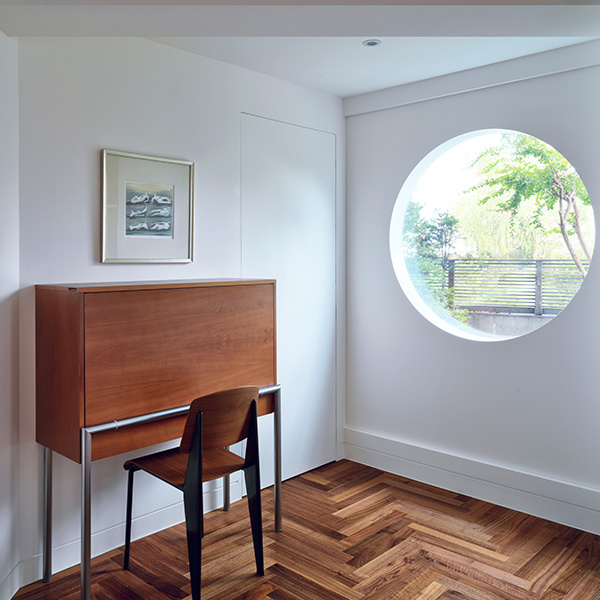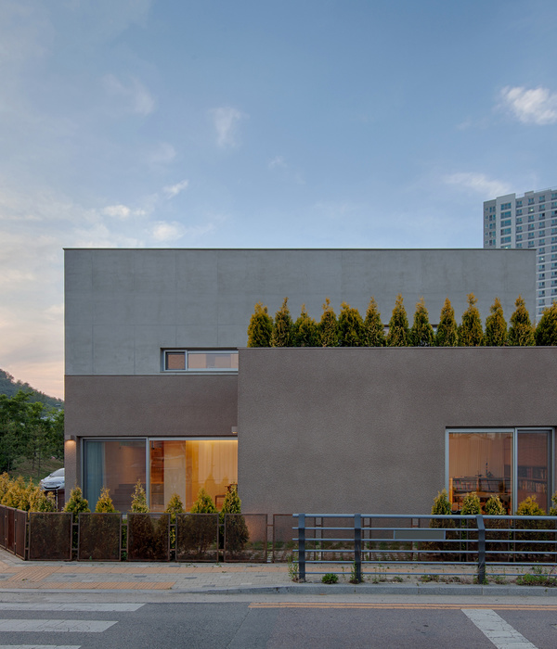宠辱不惊,看庭前花开花落;去留无意,望天空云卷云舒。
Pet and disgrace, see the flowers bloom in front of the court;
To stay unintentional, look at the sky cloud Yunshu.
空间运用东方元素结合现代简约设计的表现手法,构建出一种“出则繁华,入则宁静”的新都市主义境界,于沉稳、大气的东方美学设计中探索诗意与非凡的贵气。
The project uses Oriental elements combined with modern minimalist design to build a new urbanism realm of "prosperity and tranquility" and explores poetry and extraordinary luxury in the calm and atmospheric Oriental aesthetic design.
Δ灵感IDEA
Δ大堂LOBBY
从外走进大堂,东方的意境已经如画卷缓缓展开在眼前,灰白色理石纹样的墙壁背景自带水墨江南的调性。
设计师将琳琅叠坠的水晶吊灯作为美学的符号,近看似凝露,远看便又延续成一道缭绕的青烟,勾起访者的探索欲。
Entering the lobby from the outside, the artistic conception of the East has been slowly unfolded in front of the eyes as if it were a scroll, and the gray and white stone like wall background has its own tone in the south of the ink. The designer used the crystal chandelier that Lin Lang had fallen as an aesthetic symbol. It seemed to be condensing in the near future. Looking from afar, it continued to become a lingering smoke and reminded the visitors of their desire to explore.
Δ大堂LOBBY
在前厅的部分,设计师选用了一组独具匠心的拴马桩作为视觉焦点,寓意着直曲相兼、刚柔相济。这光是首屈一指的画师,它叩开深锁的重门,小心翼翼的拂过庄严的格局。它照应千年的情思,又回应现世的感动。
In the antecedent part, the designer chose a group of unique and ingenious horse tethered piles as a visual focus, which implies a straight and flexible combination. This light is the leading painter. It knocks on the heavy door of the deep lock and carefully strokes the solemn pattern. It responds to the sentiment of the millennium and responds to the touch of the present world.
Δ大堂LOBBY
设计师将“圆”与“方”为空间元素,所谓“智欲其圆道,行欲其方正”。圆方互容,儒道互补,承接了中国传统文化的主体精神。用自身的力量建立起一个圆融生动的场域,在光影的调动下,空间更加深邃,演绎一出生动的戏剧。
Designers will be "round" and "square" as space elements, the so-called "intellectual desire for its round road, the desire for its square." Round square mutual tolerance, complementary Confucianism and Taoism, took over the main spirit of Chinese traditional culture. With its own strength to establish a harmonious and vivid field, in the mobilization of light and shadow, the space is more profound, interpretation of a dynamic drama.
Δ大堂LOBBY
镂空的隔断拢出幽静的私享空间,选用墨绿色调作为整体基调,让空间勃发生命力,如同空间的气脉,游走在场域的间隙中。
The hollow space is separated from the quiet private space, and the dark green tone is chosen as the overall tone, so that the space is vigorous, like the air pulse of the space, and swims in the gap of the field.
Δ大堂LOBBY
目之所及,繁华如画。设计师通过对大理石、金属、镜面等综合运用,将传统艺术与当代艺术的碰撞赋予新的定义。如花般绽放的吊灯可谓点睛之笔,增添轻盈灵动的气息。
As far as I can see, the prosperity is picturesque. The designer gave a new definition of the collision between traditional art and contemporary art through the comprehensive use of marble, metal, and mirrors. The chandelier that blooms like a flower can be described as the finishing pen, adding a light and lively breath.
Δ大堂LOBBY
大理石是天然的水墨画,高雅品味的翡翠绿背景装饰墙搭配两幅极具视觉吸引的装饰画,如古老年轮里隐藏着遥远的传说。
Marble is a natural ink painting, elegant taste emerald green background decorative wall with two very visually attractive decorative paintings, such as the ancient ring hidden distant legends.
Δ玄关HALLWAY
过厅处以具有东方元素的经典图案,经由金属条的分割,呼应整体的线条感,落落大方,彰显细节质感。
Pass through the hall with a classic pattern of Oriental elements, through the division of metal bars, echoing the overall sense of lines, generous, demonstrating the texture of detail.
项目名称:金泰酒店
项目地点:中国 北京
设计范围:售楼处 建筑面积1000㎡
设计公司:TAB SPACE
主创设计:孔義博
设计成员:赵欢 宋佳
完成时间:2018
Project : JINTAI HOTEL
location: Beijing, China
Area: Sales Office
Area 1000m²
Studio: TAB SPACE
Designer: Alex Kong
Assistant: Zhao Huan Song Jia
Date: 2018
设计主创Designer
孔義博
TAB 合伙人丨设计总监
毕业于鲁迅美术美术学院
APDC亚太设计中心 认证设计师
中国室内装饰协会 住宅高级设计师 室内建筑师
SINA新浪家居网 特约设计师 专访设计师
CCTV BTV特约设计师 专访设计师
曾在世界知名德国事务所 KSP Jürgen Engel Architekten 研修设计。
设计作品涉及建筑,酒店,办公空间,室内私宅,商业空间等多个领域。
Alex Kong
TAB SPACE Partner丨Design Director
Graduated from Lu Xun Academy of Fine Arts
APDC Asia-Pacific Design Center Certified Designer
Interior Architect, Senior Residential Designer, China Interior Decoration Association
SINA Sina Home Network Special Designer Interview Designer
CCTV BTV designer interview designer
He studied design at the world-renowned German firm
KSP Jürgen Engel Architekten.
The design works involve architecture, hotels, office space, indoor private homes, commercial space and many other fields.
AB
是集项目咨询规划建筑设计景观设计商业空间设计私人空间设计艺术品咨询为主的专业设计机构.机构集合多名资深合伙人,具备若干知名设计公司背景,所具备的国际化视野和本土化的专业知识经验使其可以更好地洞察迅速发展的中国市场所面临的机遇和挑战,并了解如何满足客户的期望。机构项目经验涵盖了建筑业装饰业的广泛领域,从领导和项目管理到设计和成果提交等等。
TAB
is a professional design institution that focuses on project consulting planning architectural design landscape design commercial space design private space design art consulting. The organization has a number of senior partners and has a number of well-known design company backgrounds. Its international vision and local expertise allow it to gain a better insight into the opportunities and challenges facing the rapidly developing Chinese market and how to meet customers’ expectations. The institutional project experience covers a wide range of areas in the architectural decoration industry, from leadership and project management to design and delivery of results.
丨END丨
设计.生活.体验. Design.Life.Experience.
分享每个完美的设计. Share every perfect design.
{{item.text_origin}}

