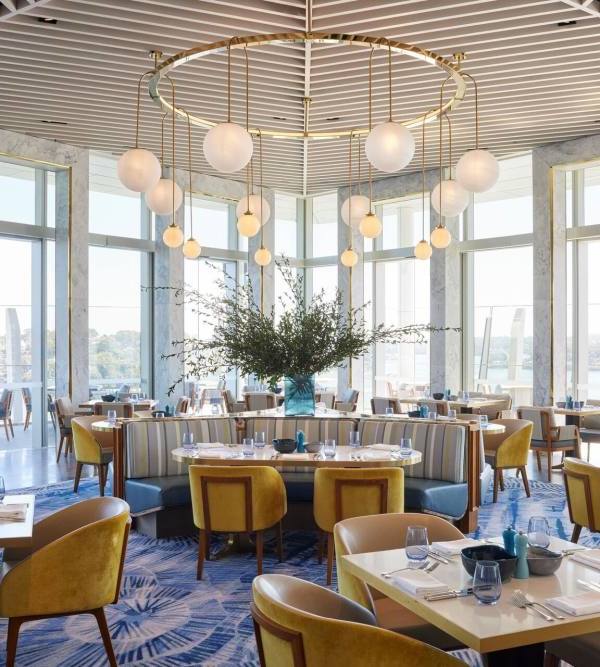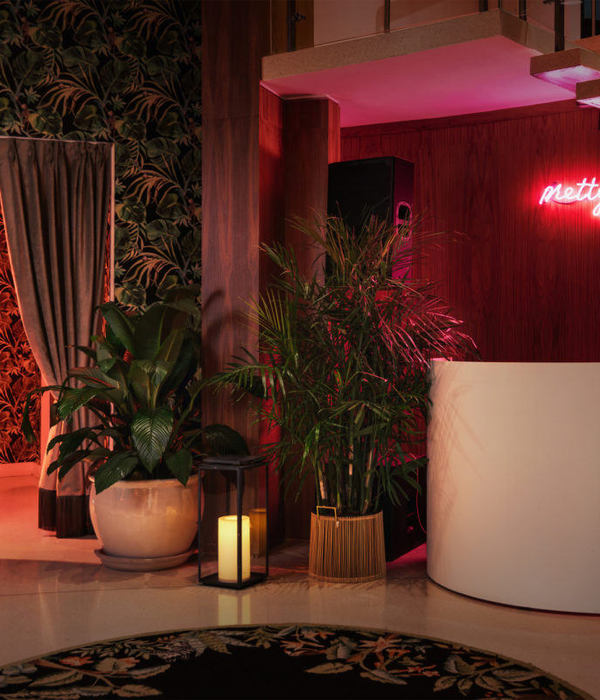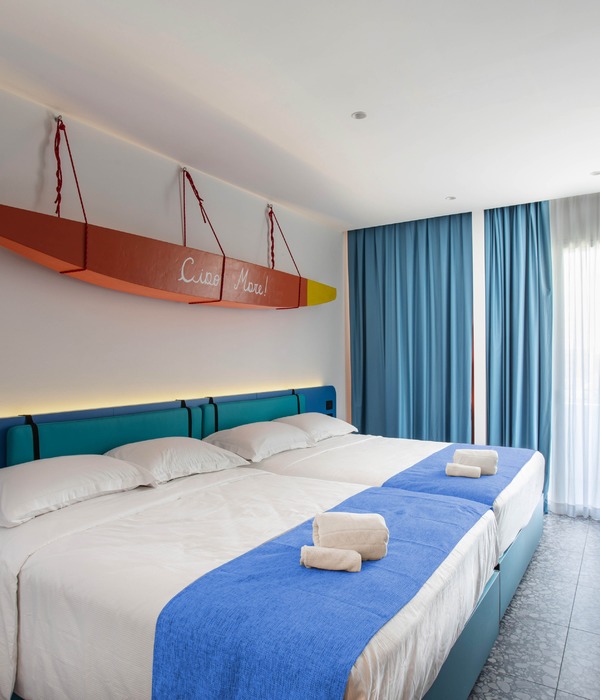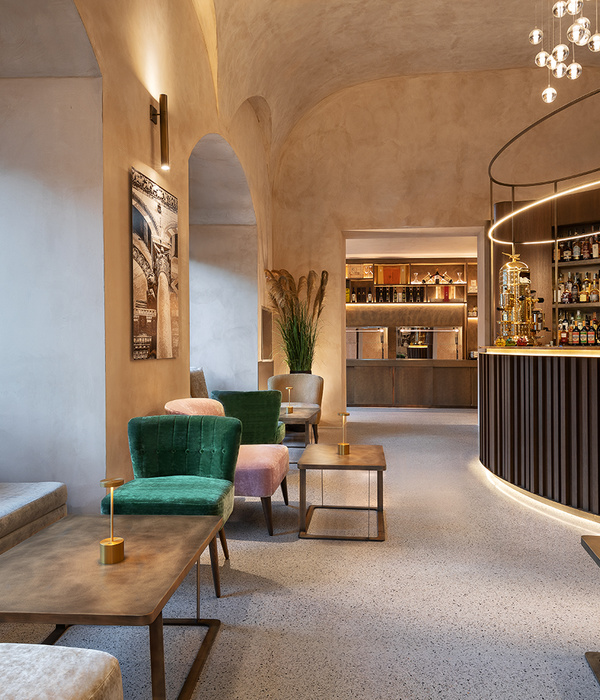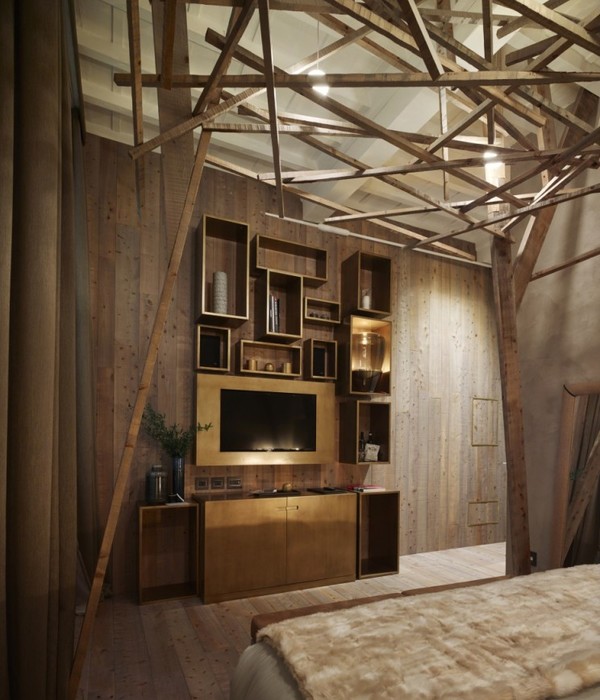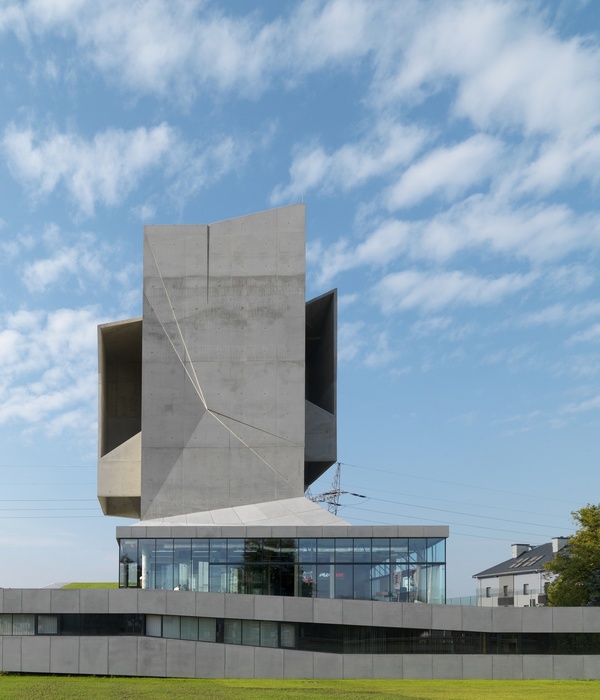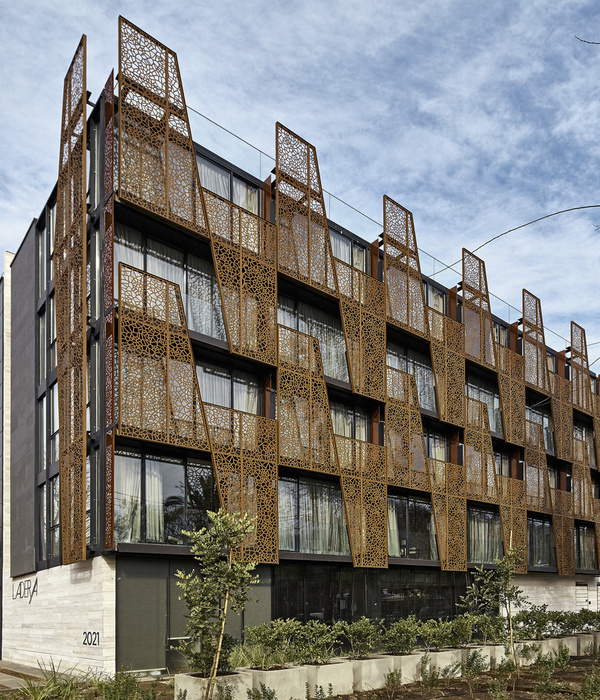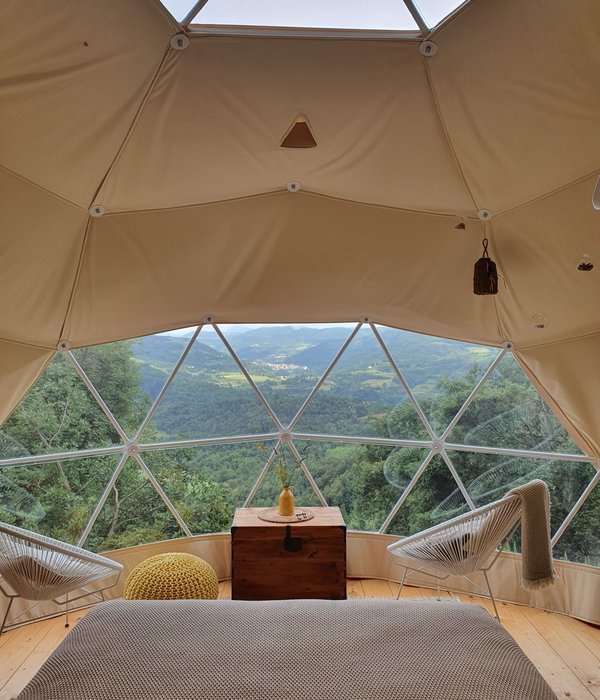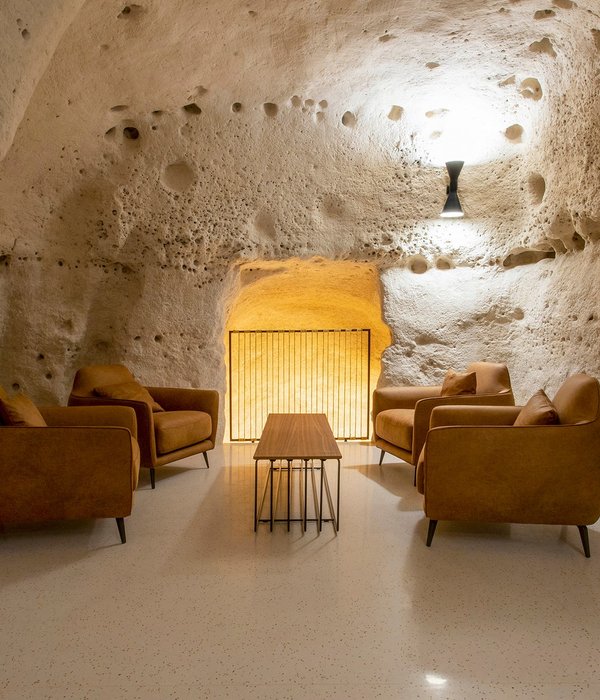Architects:Perkins&Will
Area:17825 ft²
Year:2020
Photographs:Here and Now Agency
Lead Architects:Yan Krymsky, Leigh Christy, Gabrielle Bullock
Project Architect: Nathan Mattson
Project Manager: Ashley Stoner
City: Frazier Park
Country: United States
After a fire destroyed part of the 57-acre camp in Frazier Park in 2010, the Girl Scouts of Greater Los Angeles commissioned Perkins&Will’s Los Angeles studio to design a new collection of cabins, restroom facilities, and dining hall. In every aspect of its master plan and design, Camp Lakota considers what Girl Scouts of all backgrounds coming from urban Los Angeles will experience and learn. The design’s rustic comfort provides a safe base of support from which campers can take risks, develop, and grow.
The modernization adds 24 new insulated sleeping cabins divided into four “villages,” each with six cabins and a restroom facility. In addition, the new 10,000-square-foot dining hall, also constructed in the iconic A-frame form, stands from tall glue-laminated timber topped by a corrugated metal roof cover. Long ribbons of glazing anchor the long sides of the dining hall with short caps of glazing at the shorter ends, giving campers generous panoramic views of the surrounding campground.
Adding buildings to a sensitive forest ecology was a unique challenge. The design team carefully considered scale, form, and material to complement the beauty of the surrounding pine trees and underbrush. The cabins float above the site so as not to disturb the earth beneath and were strategically placed to minimize the removal of trees and reduce disturbance to the flow of water and paths of small animals.
All cabins and restroom buildings use operable windows and louvers to passively ventilate the interior spaces. Structurally Insulated Panels (SIPs) with high R-value and Mass Plywood Panel floors (MPPs) were used throughout to minimize thermal breaks that would cause discomfort in extreme temperatures.
The A-frame form was a core aspect of the design and speaks to several thematic motifs in relation to the campground setting, such as a historical nod to the traditional camping tent used by campers of all ages and a resemblance to the surrounding pines. The design and construction of the new Camp Lakota cabins and facilities demonstrate a thoughtful and sustainable approach to modernizing an existing campground while maintaining a deep respect and courtesy for the natural environment.
{{item.text_origin}}

