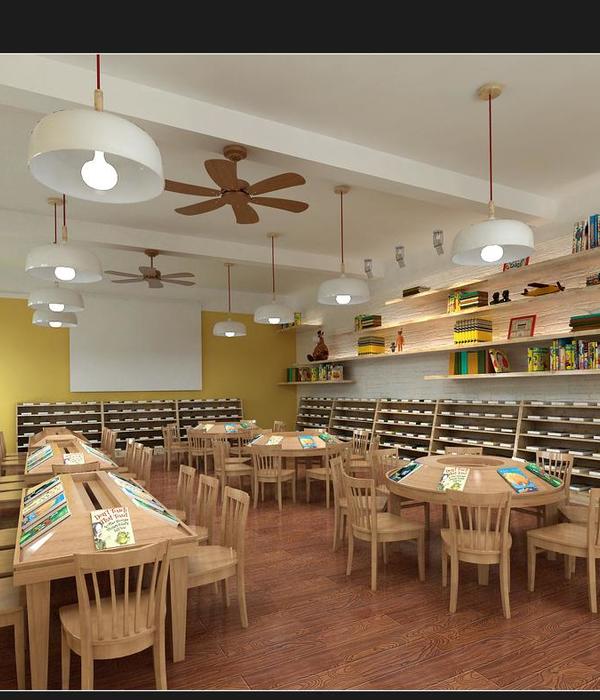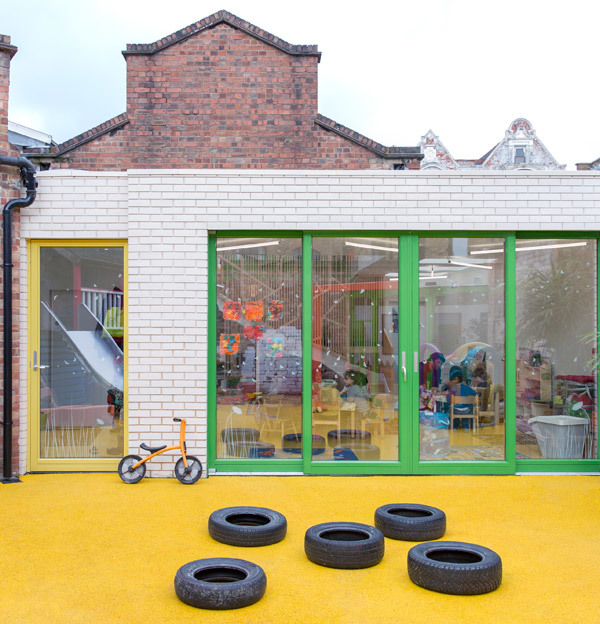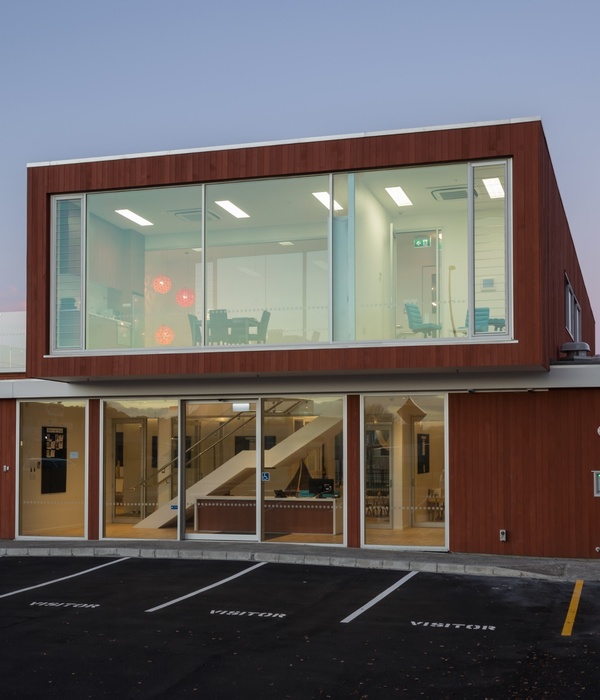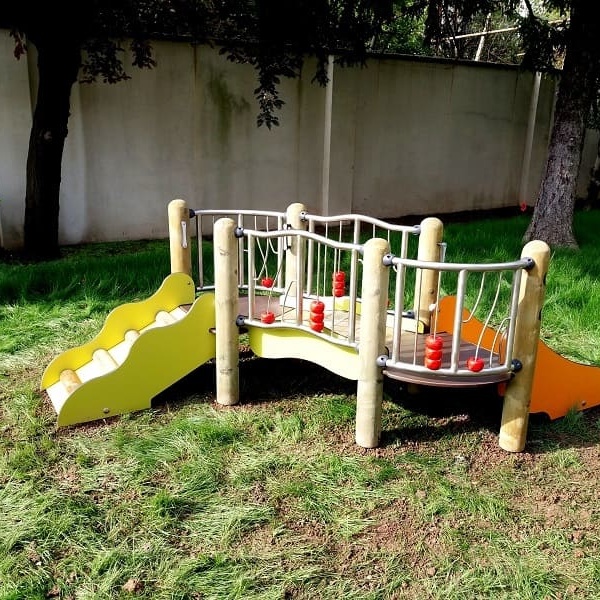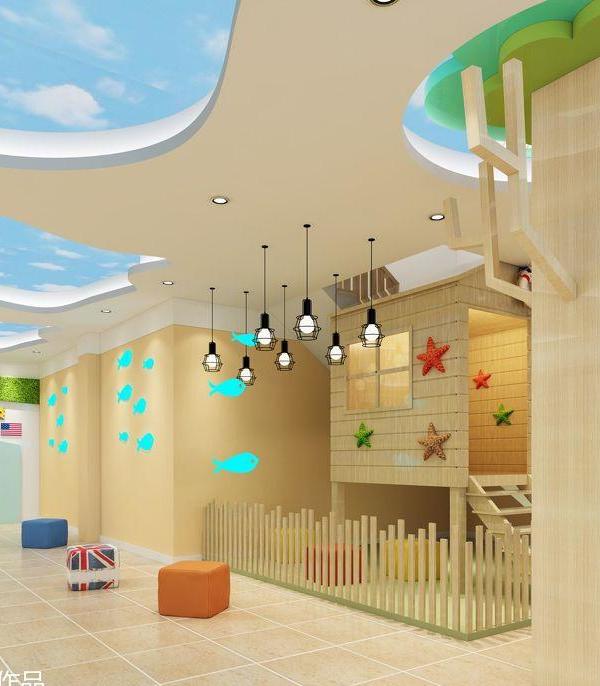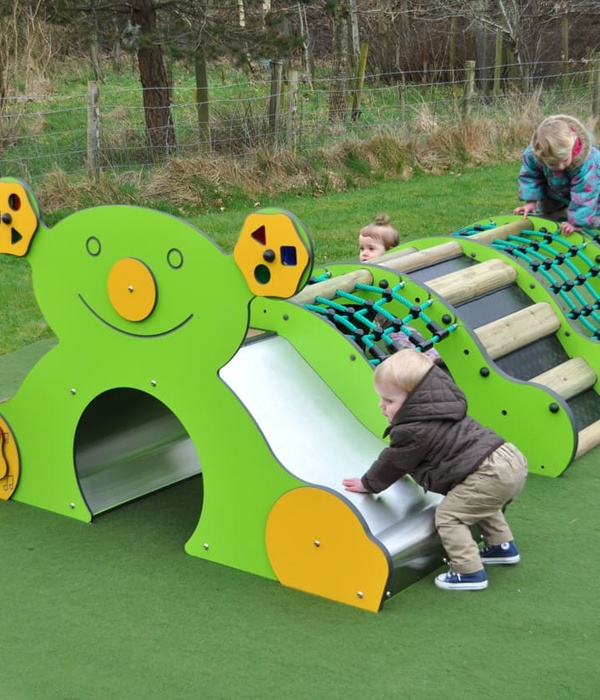GUSIDESIGN
工装丨美学丨商业空间丨光影丨设计
将设计隐藏在教育背后,成为支撑教育的背景
Hidingdesign behind education becomes the background of supporting education
设计理念
Designconcept
探索·发现·关爱·儿童乐园
设计元素
Designelements
绿色·攀爬·同心圆
作为一个早教空间,我们认为孩子所处的环境本身就是一个尤为重要的教育方式。
清晨鸣唱的小鸟,崭露头角的新芽,丛中窸窣的虫儿…在大人眼中平常的事物,对于孩子来说都可能蔓延出一个新奇的故事。然而当今社会,我们的教育总是急切地让孩子学知识和本领,却忘了让孩子们停下来,体会这个美妙的世界。
对于本案的初衷,我们的设计团队将“EYFS 国际早教托育中心”的整体风格定位为绿色自然、放松休闲;我们想要营造出区别于“家”和“学校以外的,专属于孩子们的“第三空间”;我们希望创造出一个孩子们玩耍与学习、探索并发现的多功能空间。
入口分析
门厅丨 Lobby
自然材质与色阶的延伸
Natural materials and the extension of color scale
空间入口处,弧形木材、线形廊道,极强的现代感完美引出梦幻的仪式感。步入门厅、穿过前台,节奏有序的空间形态好似音符徜徉于线谱,自然、温暖。“弧形”的设计作为视觉传达符号,交错纵横,一个无规则的立体空间呼之欲出,无边界设计的畅游美感跃然灵动于眼前。
At the entrance of the space, there are arc-shaped wood and linear corridor, which have a strong sense of modernity and perfectly lead to a dreamy sense of ritual. Stepping into the hall and passing through the front desk, the rhythmic spatial form is like notes wandering in the line spectrum, natural and warm.
楼梯丨 stairs
感官的层次处理
Hierarchical processing of senses
用楼梯连接挑空的空间布局,让原本的空间显得通透,楼梯踏步利用线与面的交错,给空间带来趣味性。设计师利用结构与空间进行对话,借由线条找到空间的起点,如洞穴路径,曲线移动形成面,妙趣横生,让孩子们在自由玩耍时探索每一个细小的、美好的瞬间。
Uses stairs to connect the empty space layout, so that the original space appears transparent, stair steps use line and surface interlace, and find the starting point of space by lines, such as cave path, curve movement to form a surface, so that children can find every small and beautiful moment in free play.
分区分析
培训区外观丨 Appearance of training area
将玩乐与空间结合
Combining play with space
以“同心圆”作为设计元素,摒弃钢筋与水泥的冰冷感,延展的格栅保障孩子安全性,也增加了空间的秩序感。一二层的环形流线,强调空间的流畅感和流动性,我们的设计目的在于为孩子创造更多活动空间和更多的活动方式,把空间和想象力都交还于孩子,让他们在流畅明亮的空间里肆意遨游。
With "concentric circles" as the design element, the ice cold feeling of steel and cement is abandoned, and the extended grille ensures the safety of children, and also increases the sense of order of space. Our design aims to create more space and more ways for children to move around freely in a smooth and bright space.
设计的意趣在于,成为空间中人与人交织的关系枢纽,同时为人与空间各种关系的发生提供契机。
挑空的培训室,以开放的灵动性,打造一种内与外独立而又互动的关系,走廊外与活动空间互联互线,孩子对于空间形式和内容的探究,空间与孩子的行为产生化学反应后的情绪递进,让孩子们成为空间与教学环境的探索者。
The empty training room, with open flexibility, creates an independent and interactive relationship between the inside and outside, and the emotional progression after the chemical reaction between space and children’s behavior make children become explorers of space and teaching environment.
分区分析
培训室丨 TrainingRoom
空间紧扣“圆”与“绿色”的设计元素,将其引入不同的材质肌理中,却也呈现出了结构美学的有序重组。外观的设计美学、内里的丰富饱满,都是贴合孩子来考虑,落地观察窗的透视感,方便家长直观的了解孩子的活动。
Space is closely related to the design elements of "circle" and "green", and it is introduced into different texture materials, but it also presents the orderly reorganization of structural aesthetics. The design aesthetics of the appearance and the richness and fullness of the interior are all considered according to the children.
托育教室丨 Nursery school
光线与材质的对话和视角
Dialogueand perspective of light and material
托育教室设计区别于常规教室,独特的造型才能吸引孩子注意力,明亮的光线、轻松的木质、纯净的色彩,保证空间功能性的同时,赋予空间开放性,将更多自由、舒缓的区域留个孩子进行创造性活动。
The design of reading room is different from that of conventional classroom.Bright light, relaxed wood and pure color can ensure the functionality of the space, leaving more free and relaxed areas for children to play, read and carry out creative activities.
盥洗区丨 Bathroom
设计师尤其注重细节设计,以孩子的视角去感受空间,才会发现功能是否适用于孩子。盥洗区做高低台设计,既能满足大人的使用需求,又照顾孩子的身高,墙面以柠檬黄为主打色,为有限的空间增加童趣,又营造简约温馨的空间氛围。
Designers pay special attention to detail design, feel the space from children’s perspective. The high and low platform design in the toilet area can not only meet the needs of adults, but also take care of children’s height. which can increase children’s interest for limited space and create a simple and warm space atmosphere.
自由活动室丨 Free room
氛围的连续
Continuity of atmosphere
整个早教中心,除了培训区,我们还规划了自由活动场地、游戏区、攀爬区等,让孩子们可以充分体会到,在生活中,有许多有趣的事情在等着他们去探索。在不同空间内,设计高的、低的、宽的、窄的、圆的、方的图案或是形状,激发孩子的想象力,培养和构造他们对空间的认知能力。
In addition to the training area, we have also planned sports venues, free play areas, game areas and so on, so that children can fully realize that there are many interesting things waiting for them to explore in life, cultivate and construct their cognitive ability of space.
顶楼屋顶花园
Rooftopgarden
平面图&效果图
假如生活是一片茂密的森林,儿童便是等待成长的树苗,而设计师要做的则是构造让树苗肆意生长的空间。
If life is a dense forest, children are the saplings waiting to grow, and what designers should do is to construct the space for the seedlings to grow wantonly.
故肆设计
About Us
从客户角度出发,从商业角度出发,从整体出发
故肆设计以广阔的视野,专业的角度,出色的设计
为客户创造独居匠心又充满趣味的空间
我们遵循规律却不循规蹈矩
我们既能仰望星空也能脚踏实地
我们既能把握大局更关注细节
我们的设计从具体的每个项目出发
摒弃从风格和形式的设计方式
为每一个项目提供独一无二的设计方案
我们对工艺,材料,文化和环境的研究孜孜以求
通过自我的不断提升为客户创造
有价值,有匠心,有趣味,有故肆的空间设计
一个设计,一段故事...
故肆团队
Project Team
从左至右:设计总监主创设计师设计师
从左至右:施工图团队效果图团队软装团队
来自不同背景的热爱设计的年轻人组成的团队
各自具有独特视野,以不同的风格、理念和材料
致力于保持设计的本土化及原创性
【故肆设计】门店地址
『成都市武侯区瑞金广场 1 幢 16A』
{{item.text_origin}}

