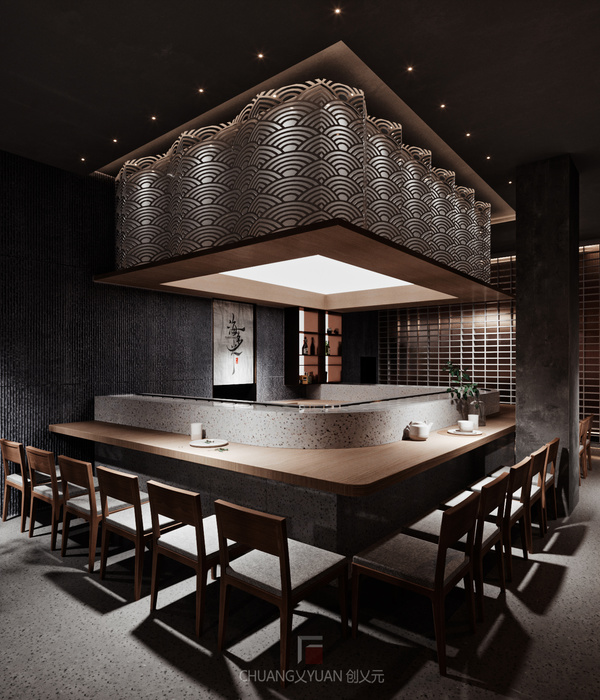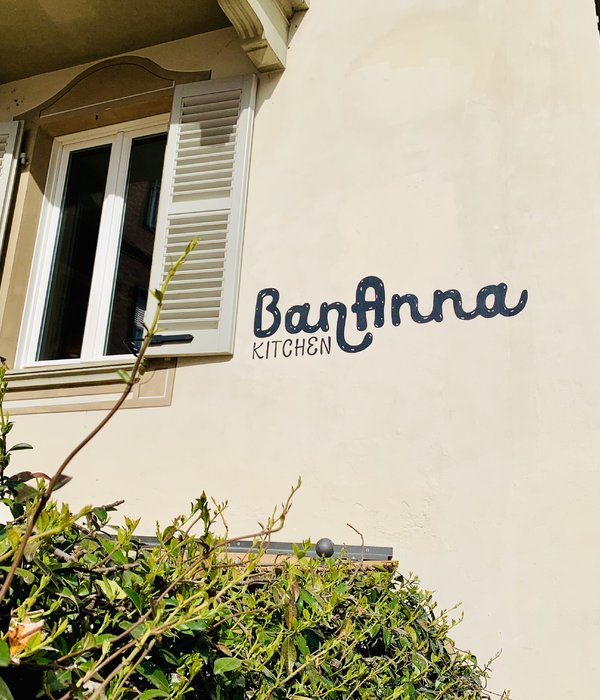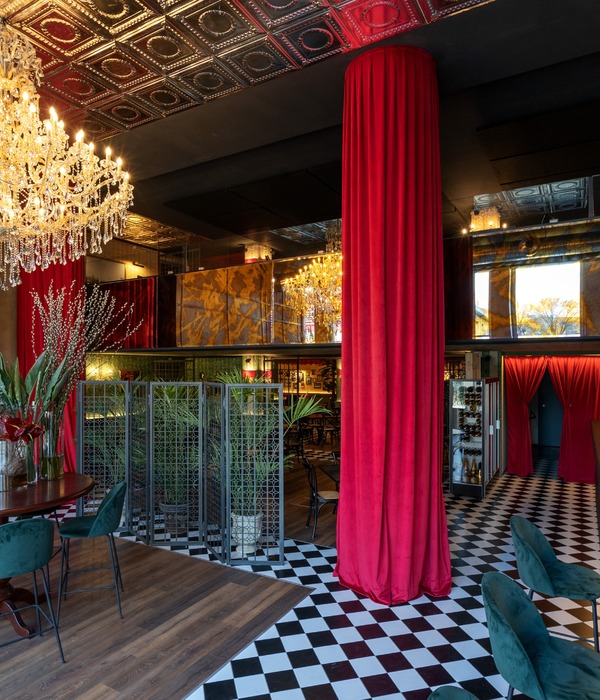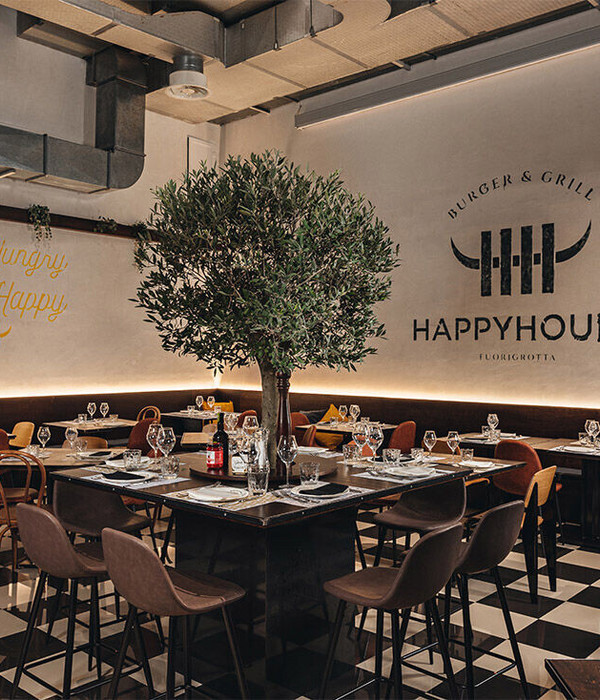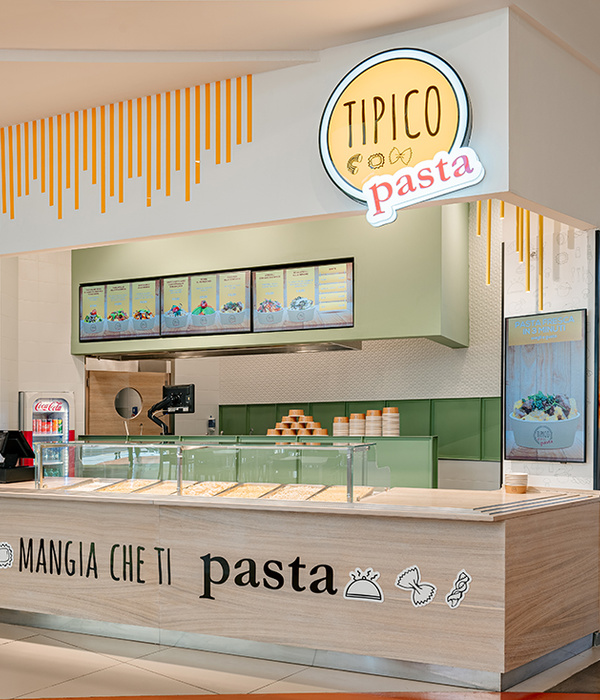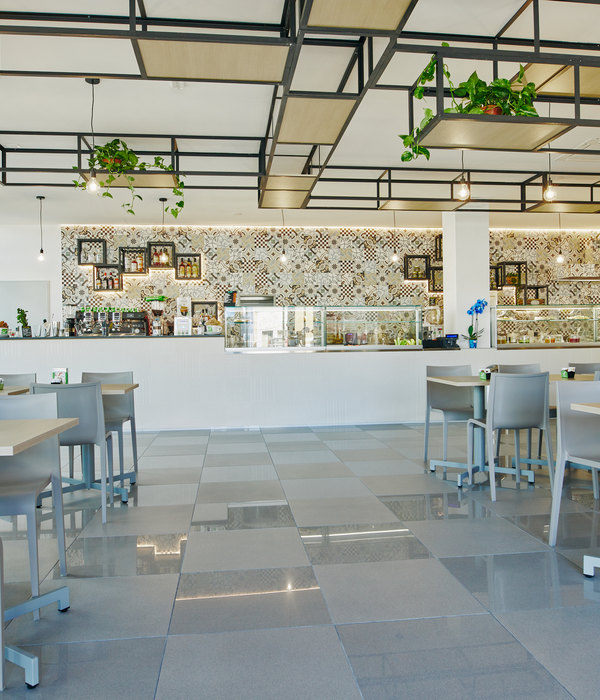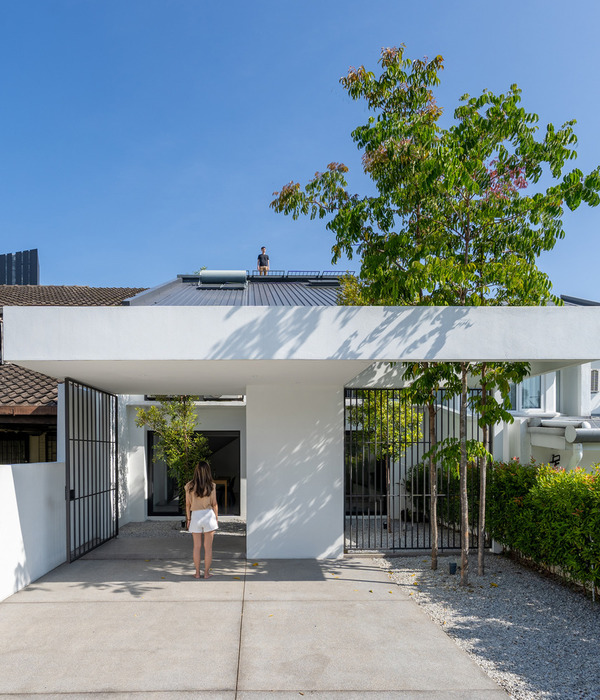The restaurant of fine dining cuisine. This is the place where textures and features meet in together. One gastronomic point in the city center.
The restaurant is located on the first floor of thea entrance group of the office building. 70 sqr meters space with 39 seats with the bar area and one restroom.
This is the project which refers to the special sensation of balance, taste and aesthetic feelings.
The starting point is the cuisine and its gastronomic combination for sophisticated consumers. A combination of textures: soft and hard, thin and dense is represented as in one interior as on plate.
We collected massive brutal elements in the one interior. Textured stones on the wall, concrete finishings, metal in furniture, and carefully added the collected dry plants on the wall, which looks elegant and tiny print on the wall.
It refers the consideration of the urban and rural environment. One wall is made of the limestone, which sets the rhythm of the urban facades in this city.
In the interior is domination of a calm warm gray colour and weaving cotton textured fabric on the windows and with the same on the floor.
The rural world has become the new luxury in a year of pandemic and lockdown. High-end restaurants have turned to exploring their surrounding nature. Forests and fields have become a new home for creativity of many chefs around the world. The achievement in this case was the possibility of growing fresh and ecological vegetables and herbs. Slow beat has become a new trend in all communication.
Artemide lighting - Tolomeo, designed by Michele De Lucchi.
&Tradition - Flowerpot portable, designed by Verner Panton.
Photo credit to: Anastasia & Alexander Curly
{{item.text_origin}}

