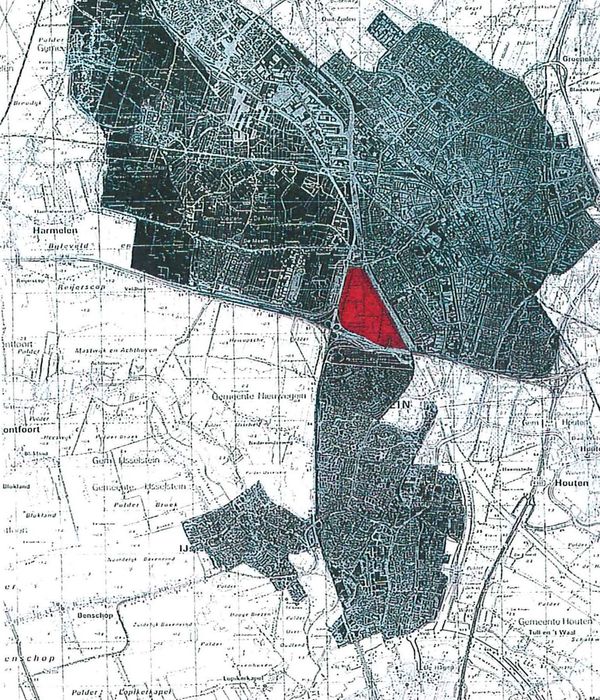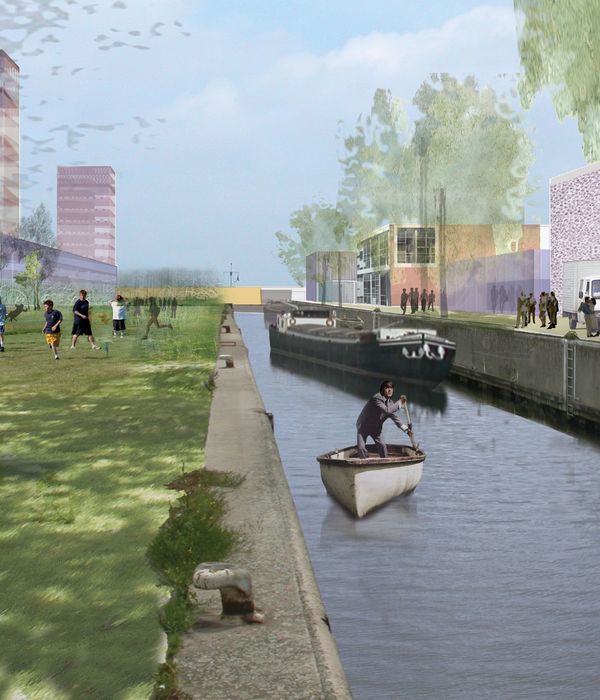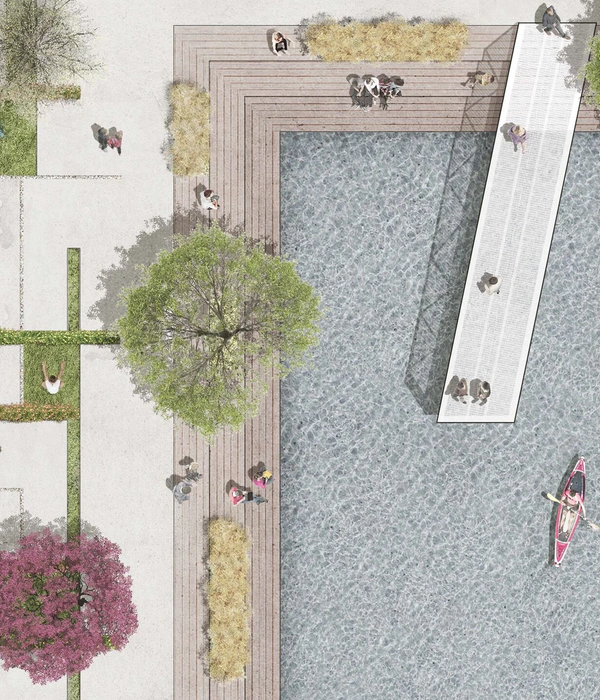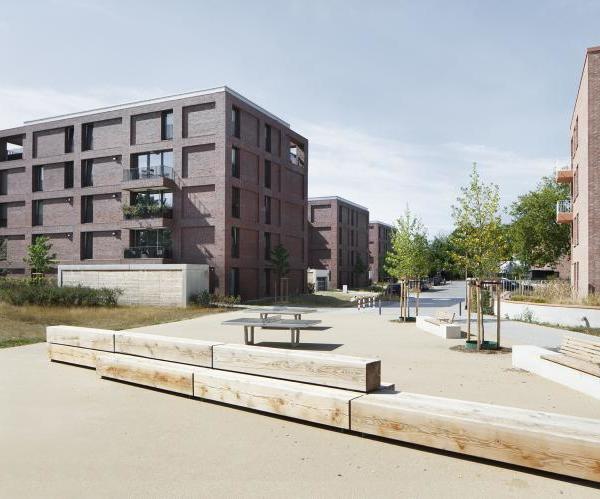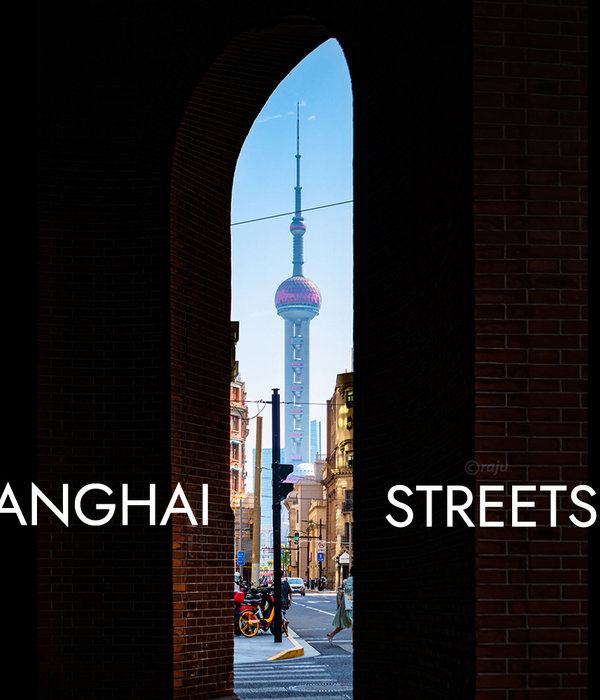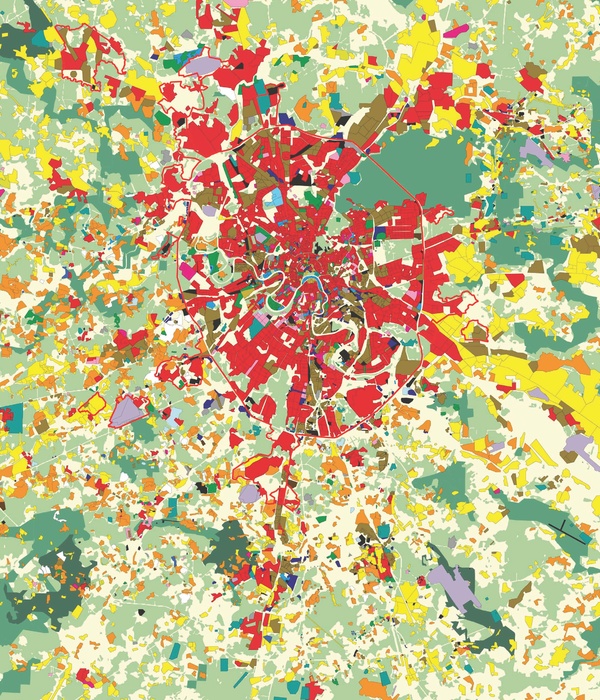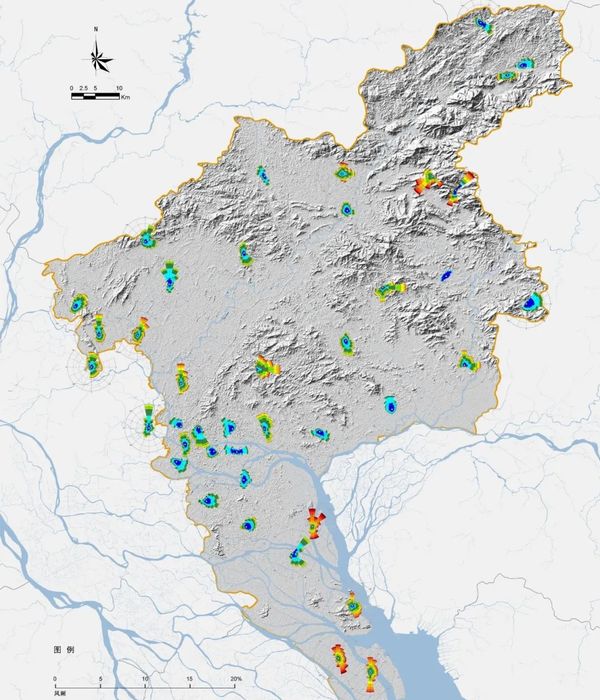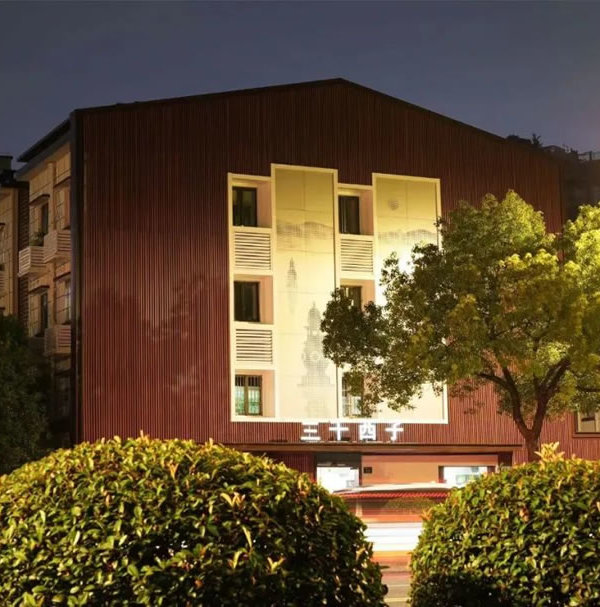在超过75年的时间里,温哥华滨水公园所在的场地一直作为工业区运作。和遍布美国各地的水道一样,工业切断了公众的通道并使前滩受到污染,阻断了河岸景观吸收洪水、提供丰富栖息地和运输沉积物的能力。该项目的客户和设计团队试图重新恢复支持栖息地存续的物理过程并治愈目前的损伤,使景观能够应对气候变化带来的威胁,从而将社区与它们的海滨重新连接起来。
For over 75 years, the Vancouver Waterfront Park site was a working industrial waterfront. Like waterways all across America, the industry cut off public access, contaminated the foreshore, and interrupted the riparian landscape’s ability to absorb floodwaters, provide rich habitats and transport sediment. The client and the design team sought to heal this harm and reconnect the community to their waterfront by restoring the physical processes that support habitat and adapt the landscape to climate change threats.
▼项目概览,overview © PWL Partnership
项目所在的场地被一条活跃的铁路线一分为二,这为重新连接市中心和滨水区的计划带来了障碍。在这一情况下,抬高铁路线,建立连接历史城区与河流的地下通道,成为了振兴该区域的一个有力选项。这一举措将带动文化层面的转变:通过改善步行环境和公共通道的可达性,原本用于工业的河道将被重新定义为归属于社区的、富有价值的开放空间。
An active rail line bisecting the site was a significant barrier in creating a connection between the downtown core and the waterfront. One of the most powerful choices to revitalize the area was elevating the rail line and building an underpass connecting the historic downtown to the river. This move generated a cultural shift, redefining the space from a working river to a valued open space belonging to the community through walkability and public access improvements.
▼场地位置示意,location map © PWL Partnership
▼场地平面图,site plan © PWL Partnership
该项目的形式、材料以及植物的选择均是出于对河流本身的敬畏之情:宏伟而连贯的步行长廊呼应了水的流动;铺地的图案和材料则反映了土地的历史和原住民文化的持续影响。
The project’s form, material and planting palette were all selected in reverence to the river. The pedestrian promenades’ sweeping forms gestures to water movement, while the paving patterns and material tell the story of the land and First People’s cultural influence.
▼公园与城市肌理融合,urban u’fabric integration © PWL Partnership
▼公园模糊了城市与自然间的界限,the park dissolves the distinction between “urban” and “natural” © PWL Partnership
公园的动线从街道一直延伸至河边,将市中心与滨水区以及历史悠久的“哥伦比亚文艺复兴小道”重新连接起来。蜿蜒的小道呼应着河水流动的路径,并在中央形成一个旋涡般的空间,作为人们聚会的场所。滨水步道为所有年龄层的用户设计,其流动的形式和平缓的坡度在整个场地内塑造出人人适宜的共享通道。
The park’s circulation weaves from the streetscape to the river reconnecting the downtown core to the waterfront and the historic Columbia River Renaissance Trail. Curved pathways reflect the river’s flow and efficient travel corridors, giving a break to small gathering eddies. Designed for people of all ages and abilities, the pathway’s flowing forms and gentle sloping conditions create equitable and universal access throughout the site.
▼蜿蜒的小道呼应着河水流动的路径,Curved pathways reflect the river’s flow and efficient travel corridors © PWL Partnership
向河面伸出100英尺的斜拉结构是场地中最具标志性的景观之一。码头的设计旨在减缓对前滩和水生环境的破坏,它以悬臂的形式凌驾于水面,并且拥有一个敞开的核心,能够增加观赏鲑鱼鲑鱼迁徙的机会,同时起到遮阳作用,其造型参考了当地用于娱乐和工业的船只。
A cable-stayed structure projecting 100-feet over the river is one of the park’s most iconic features. Designed to limit the disruption to the foreshore and aquatic habitat, the pier cantilevers over the water with an open centre, increasing salmon migration viewing opportunities and limited shading. Its form is inspired by recreational and industrial water vessels.
▼主街码头以悬臂的形式凌驾于水面,the Grand Street Pier cantilevers over the water with an open centre © PWL Partnership
▼俯瞰,aerial view © PWL Partnership
▼向河面伸出100英尺的斜拉结构,A cable-stayed structure projecting 100-feet over the river © PWL Partnership
▼项目的概念草图被整合到码头结构的表面 © PWL Partnership Etched conceptual sketches are integrated into the surface of the pier structure
戏水广场吸引着各年龄段的游客与河流产生互动。广场上设有一个名为“哥伦比亚流域”的公共艺术装置,通过一块优美的、垂直于地面的石板向人们讲述了河流的自然历史,使其能够真切地沉浸于对流水的体验当中。戏水广场在强调水对景观的塑造作用的同时,为大众带来了一个好玩又有意义的聚集场地。
A water play plaza invites visitors of all ages to engage with the rivers. The integrated public art feature titled “Columbia River Watershed” includes a beautiful vertical stone panel that tells the watershed’s natural history while immersing visitors with the physical sensations of flowing water. The result celebrates water’s power to shape our landscapes while providing a meaningful and playful gathering place.
▼“哥伦比亚流域”公共艺术装置,The interactive water feature titled “Columbia River Watershed” © PWL Partnership
▼戏水广场,the water play plaza © PWL Partnership
▼石阶景观元素,the tiered stones © PWL Partnership
中央广场的设计灵感源于每年都会泛滥的洪水,其铺地图案模仿了河流的运动。铺地材料大小和色彩的变化象征着场地中被遗留下来的沉积物的层次,印证了地质的时间尺度。
Inspired by annual flood events, the sweeping forms of the paving mimics the river’s movement. The paver’s sizes and colour variation symbolize layers of sediment left behind to stamp the geological timescale.
▼中央广场,Grant Street Central Plaza © PWL Partnership
▼铺地图案模仿了河流的运动,the sweeping forms of the paving mimics the river’s movement © PWL Partnership
在整个公园,尤其是儿童游乐场,设计都充分考量了参与活动的安全性,同时注重营造探索和认知河流的机会。定制的游戏雕塑被设计为抽象的鲑鱼造型,由粉色的花岗岩石料制成,回应了作为鲑鱼洄游地的河流环境。绳索游戏、甲板区和原木座椅参考了场地的工业历史,唤起了人们对当地生态与人类活动之间的微妙平衡的遐思。
Opportunities to safely engage, explore, and learn about the river were factored into the entire park’s design, especially in its designated playground. Custom abstract salmon play sculptures, crafted from pink granite stone, a nod to the regionally significant salmon runs. Rope play, deck areas, and log seating reference the site’s working history, evoking ideas around the delicate balance between the local ecology and human use.
▼游乐场设有鲑鱼造型的雕塑,the designated playground with custom abstract salmon play sculptures © PWL Partnership
作为市中心Esther Short Festival区域的延伸,节日草坪为大型活动和被动式休闲提供了空间。石砌的阶梯式座位带来开阔的视野,同时也缓和了场地的层级差异。
An extension of the downtown Esther Short Festival area, the lawn provides open space for large events and passive recreation. Stone terraced seating provides points of prospect and reconciles undulating elevations.
▼节日草坪的阶梯式座位,terraced seating at the lawn © PWL Partnership
流经我们城市的河流受到自相矛盾的观点的影响。它们既被认为是受到管控的资产,同时又是经过改造的自然资源;它们容易产生洪水和风险,同时又为社区带来了不可估量的利益和福祉。相应地,项目团队意识到了人与河流间的实际接触的重要性,但最终采用的是限制直接进入的方法,旨在优先考虑动态海岸线的保护和栖息地的恢复,引导人们通过视觉、触觉和听觉等多重感官与河流产生互动。
The rivers that run through our cities are subject to paradoxical perspectives. They are recognized as both liable assets and engineered nature, prone to flooding and risk while providing immeasurable benefits and comfort to its community. The project team recognized the importance of physical engagement with the river. The design prioritized a dynamic shoreline and its recovering emergent habitats by limiting direct access. Instead, the project provided alternative solutions to engage with the river through visual, tactile and auditory experiences.
▼观景台,River Overlook © PWL Partnership
LOCAL LANDSCAPE ARCHITECTS WSP (Previous Berger ABAM)(Prime consultant, Project Management, and document certification)
CONTRACTORS Rotschy Inc. (Grant Street Pier) Tapani Construction Inc. (Vancouver Waterfront Park) Robertson & Olson Construction Inc. (Water Feature)
COLLABORATORS Larry Kirkland Studio (Cable Stay Pier Structure and Water Feature Public Art) John Grant Projects + Michael Mowry Studio (Cable Stay Pier Structure and Water Feature Public Art) Martin/Martin Consulting Engineers (Cable Stay Pier Structure and Water Feature Public Art) Fisher Marantz Stone (Cable Stay Pier Structure, Grant Street Plaza and Water Feature Public Art) Gramor (Columbia Waterfront LLC) Developer Ankrom Moisan Architects (Development Site Master Plan with PWL Partnership) Jacobsen Works (City and Developer Representative) City of Vancouver (Terry Snyder, Construction Administration)
SUB-CONSULTANTS WSP (Previous Berger ABAM)(Engineering) Public (Wayfinding and Signage) Coast & Harbor Engineering (Foreshore) BPS Engineering and Environmental (Civil) Athay and Associates (Electrical)
{{item.text_origin}}

