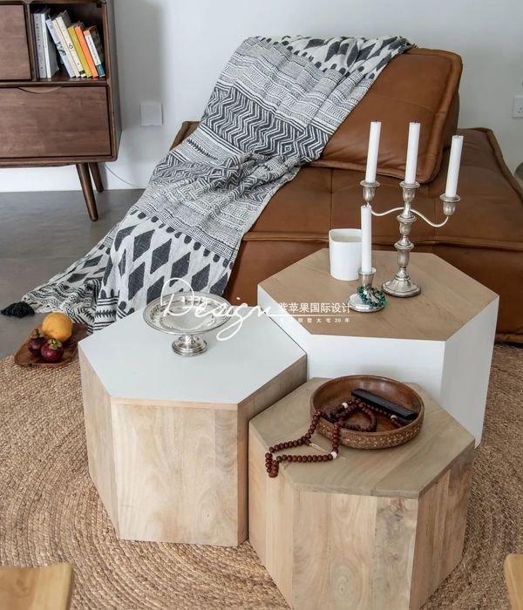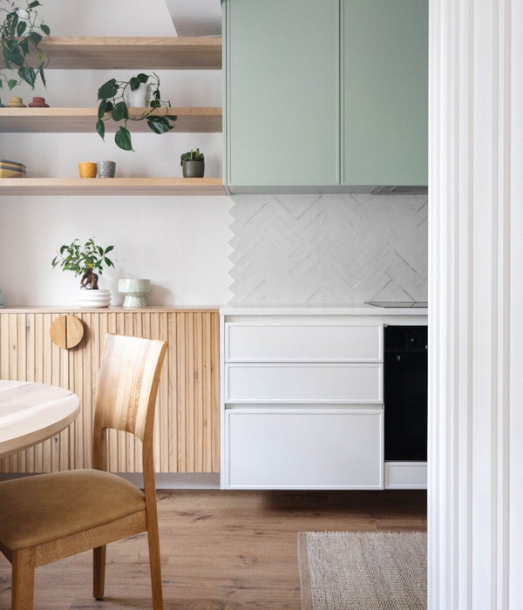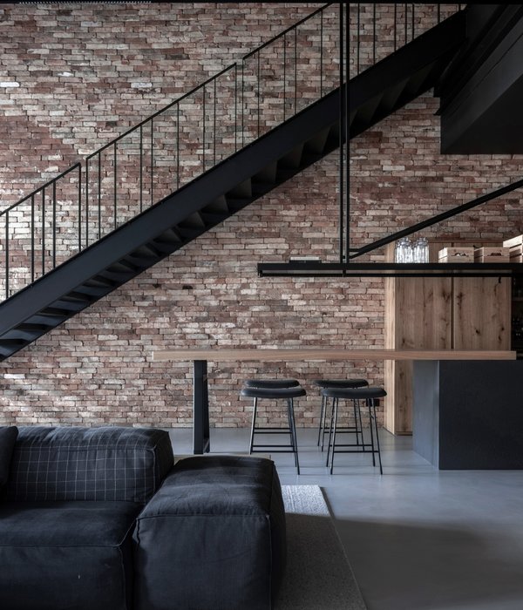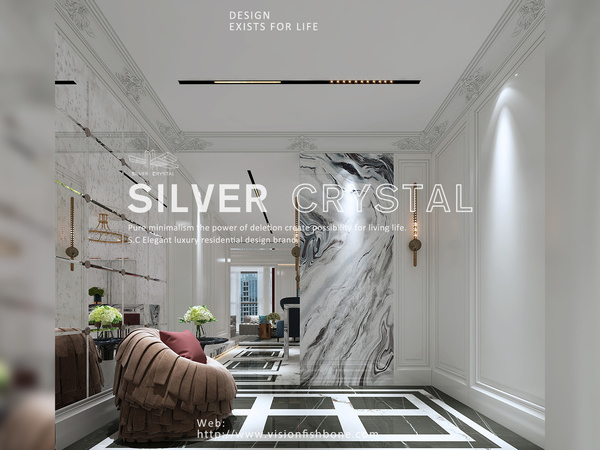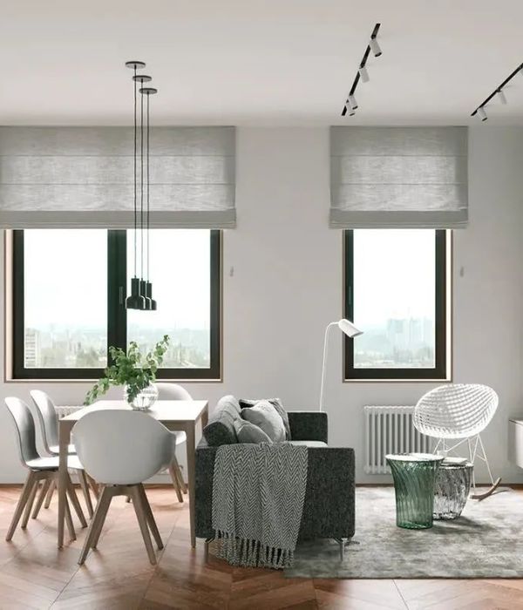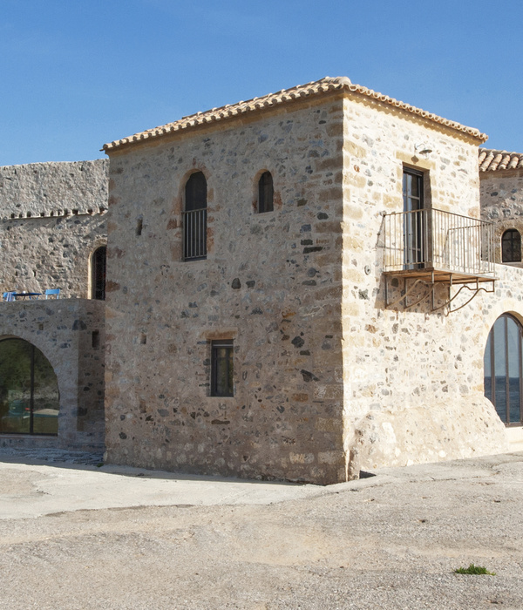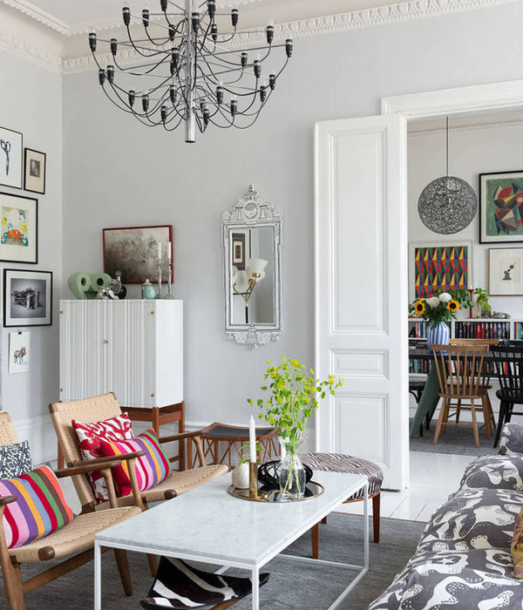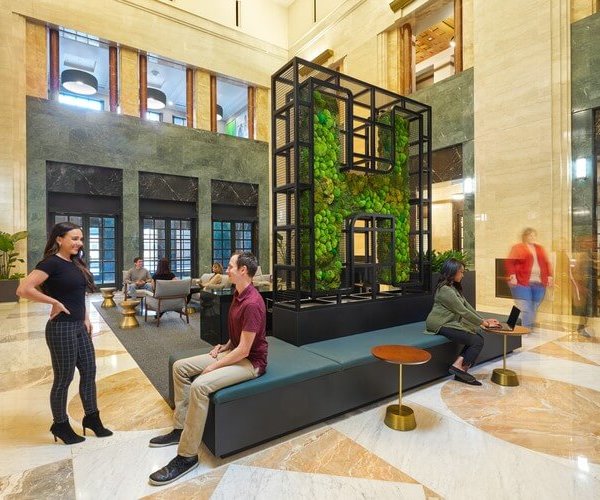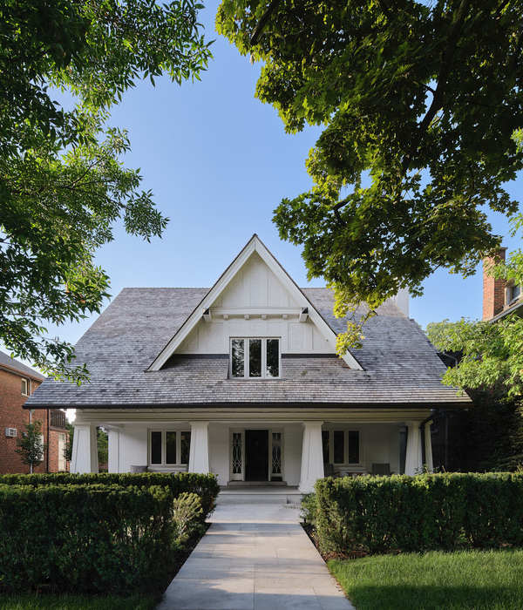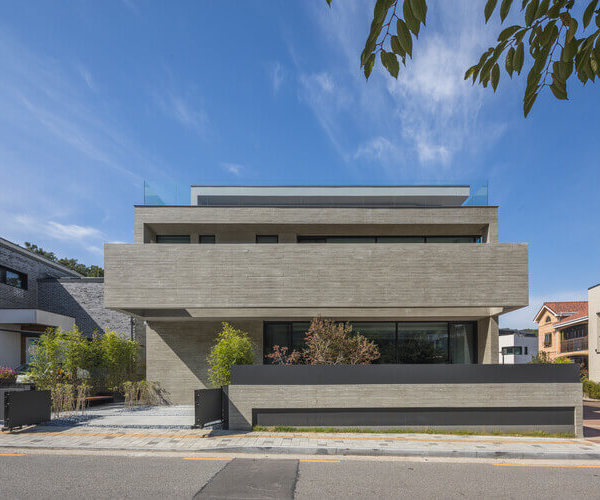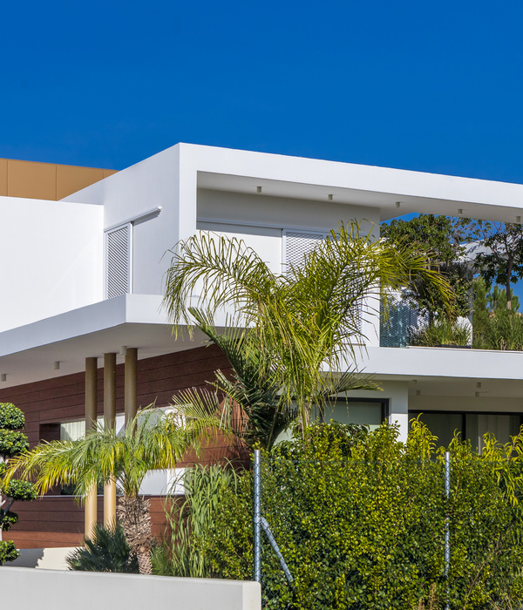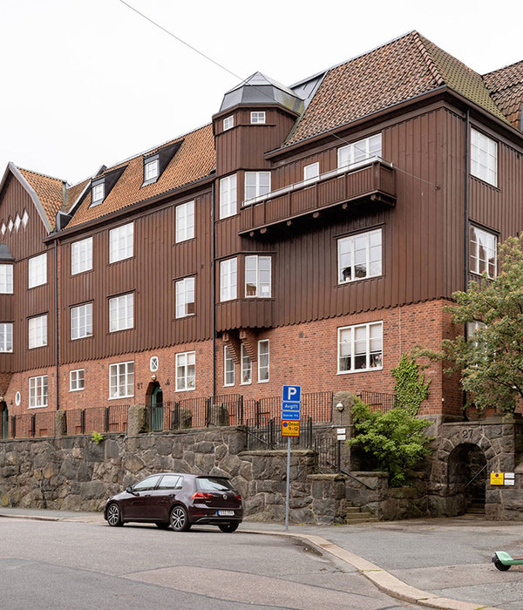Architect:Victor Vasilev Architect
Location:Milano, Italy; | ;
Project Year:2010
Category:Apartments;Private Houses
The project is situated on the outskirts of the city, in un industrial compound which used to house a manufacturing company. Nowadays the whole area is being transformed by turning it into a new residential community. The existing corpus has been divided into single units which are only 5 meters wide but have an overall height of almost 9 meters. Every loft has a small garden on both sides of the building and the interior has been divided in 3 separate floors and a basement. The clients are a young couple with 3 small children, which fell in love with this unusual property and decided to turn it into their new home. The main challenge was to create a comfortable domestic environment for a normal family without losing the industrial character of the loft.
The first step was to connect the different floors without sacrificing precious space. Every staircase was designed in order to maximize the functional and spatial qualities of the environment. The living area is situated on the ground floor, the kids’ rooms are on the first level while the parents occupy the top floor under the characteristic original vault of the building. The materials chosen reflect the desire to maintain the ruff industrial spirit of the place. The floors are covered with resin, the walls have a basic off white lime finish while the staircases are made in steel which was left with its natural dark color. The existing concrete columns were left untouched. The beauty of their imperfection was essential in order to achieve the goal set at the beginning of the project. The majority of the light fixtures are integrated in the architecture. A couple of design ‘ icons ‘like the Arco floor lamp by the Castiglioni brothers are part of the furniture which was chosen to complete the project.
▼项目更多图片
{{item.text_origin}}

