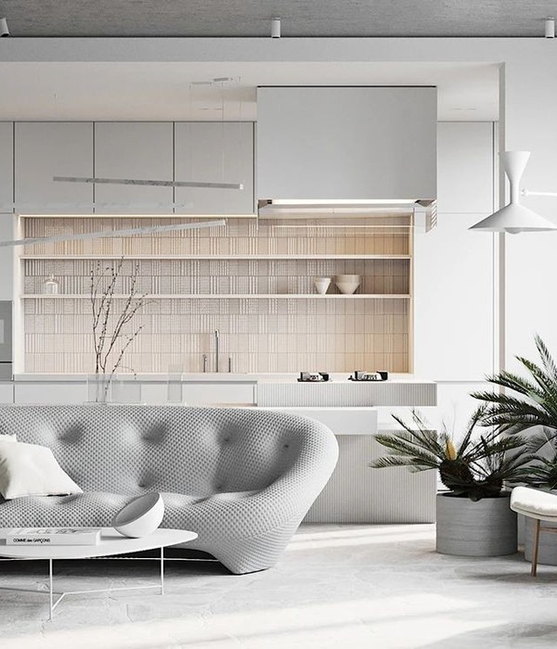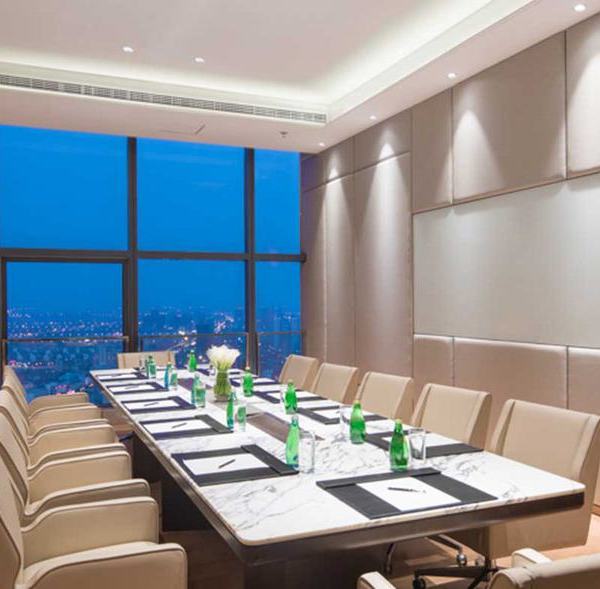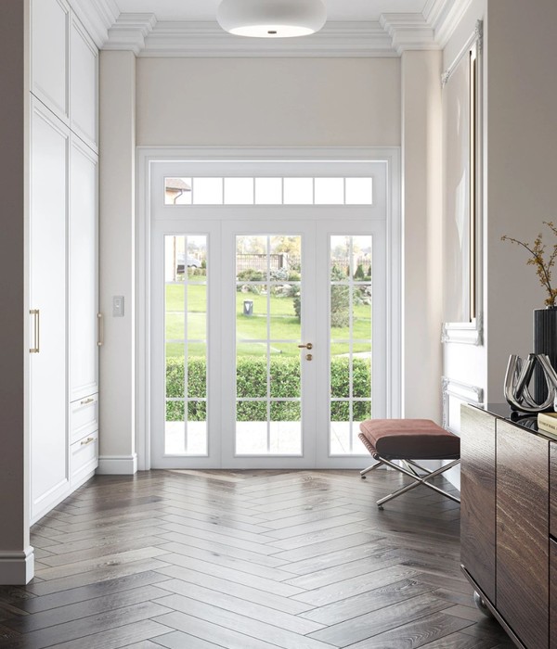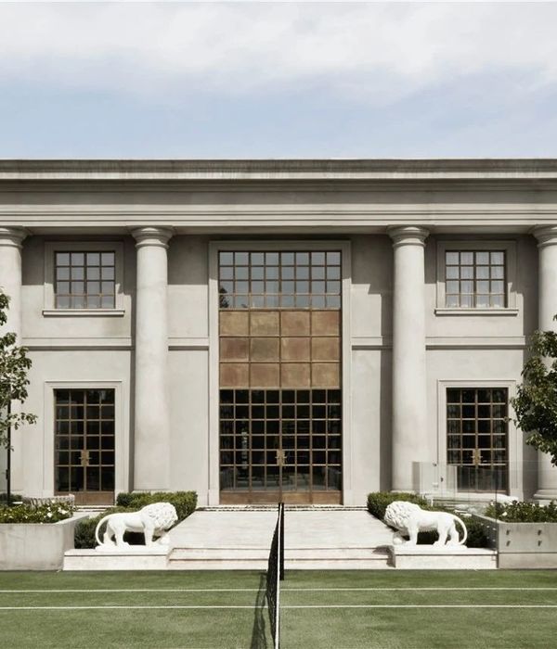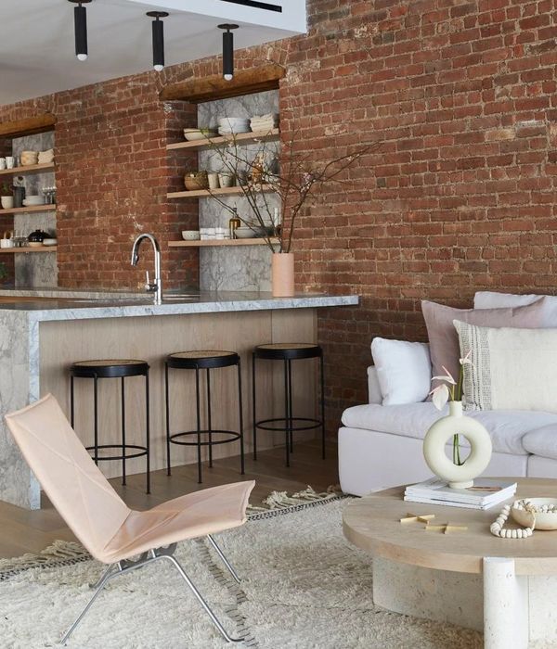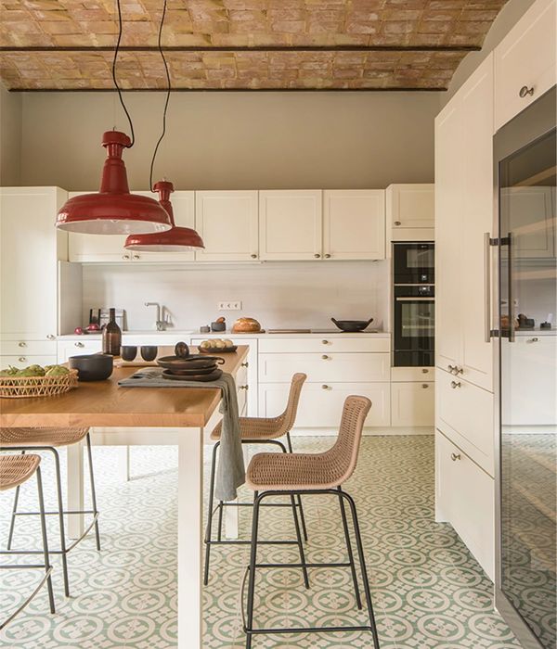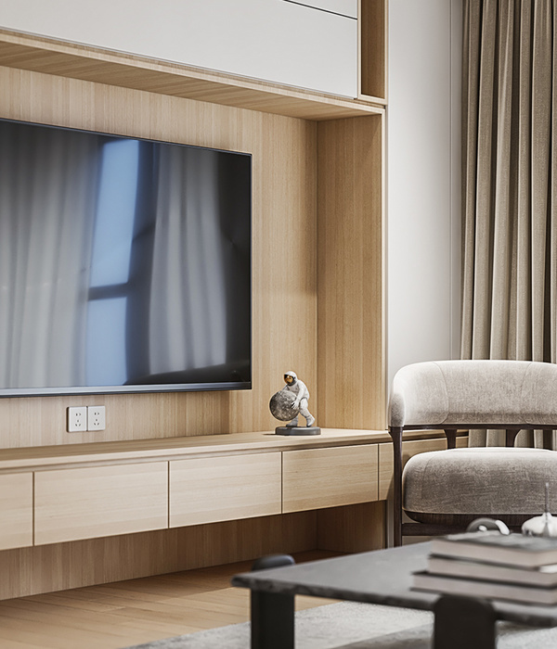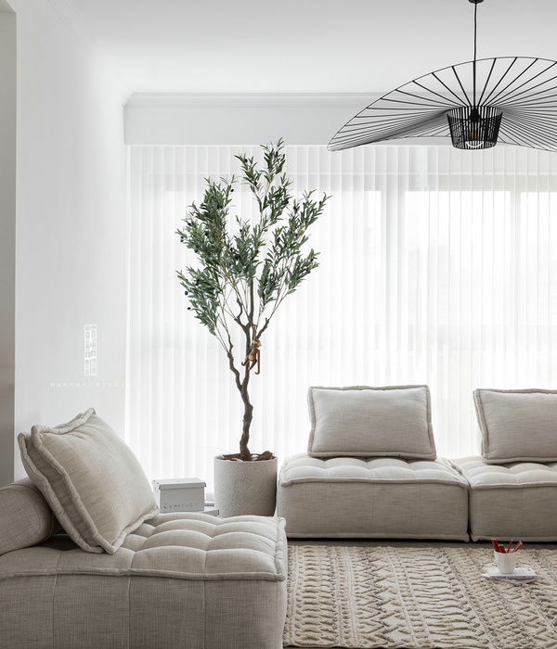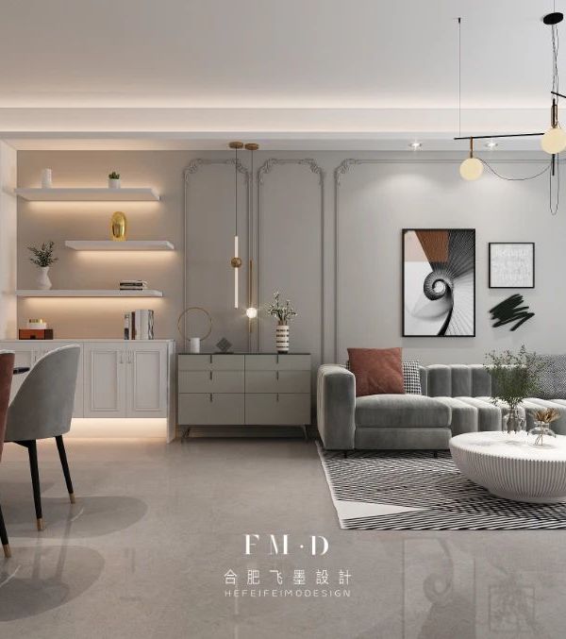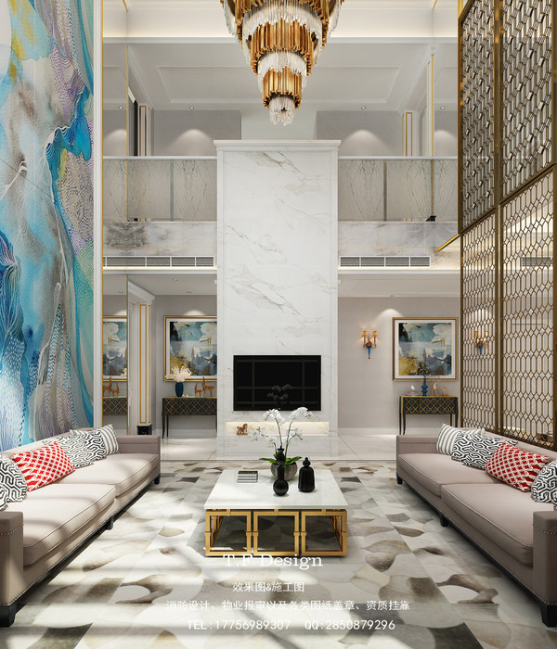Studio DiDeA最新完成了一项旧砖厂的改造,这座老砖厂位于巴勒莫市中心的一座老房子里。改造后的住宅具备充足的储藏空间,双层高的建筑搭配黑色钢制楼梯。住宅平面呈长矩形(3×11米)拥有交叉拱顶天花板。基于场地的特殊性,设计师不得不面对许多难题,诸如空间的局限性与采光问题。室内采光主要来源于两个屋顶天窗,为了创造舒适的采光和内部环境,该住宅根据所有者的喜好和意愿,对室内环境采用全定制家具。
Studio DiDeA converted a former brick manufacturing facility located in an historical building in downtown Palermo into a residential interior: a tiny loft with clever storage and space-saving solutions featuring double-height spaces and a black steel staircase. The two storey loft has a longitudinal development (3 meters x11) with a groin vaulted ceiling. The designers had to face some obstacles mainly due to the small size and to the lack of natural lighting -the apartment takes sunlight only from two high industrial windows opening on an internal courtyard. For this reason all of the furniture is custom made to to create a comfortable and cohesive interior environment fulfilling the owner’s practical and aesthetic needs.
▼改造后的住宅,after transformation
浅色调的使用有效增加了空间的明亮程度。穿过内院的铁门,来访者便可到达底层居住空间。厨房,餐厅,起居室和一个小型浴室被安排在这里。
The choice to use light coloured materials brightens the space. From the internal courtyard an industrial iron door provides access to the ground floor where there are the kitchen, dining and living room and a small bathroom.
▼浅色调的使用有效增加了空间的明亮程度,the choice to use light coloured materials brightens the space
楼梯位于空间的主要位置,其深灰色的主体,围合出厨房空间。独特设计的折叠面板,使该迷你厨房空间轻松的打造出炉灶面和厨房水槽。餐厅布置一张橡木餐桌,一顶吊灯将空间照亮。再往里走去,一坐沙发,三块橡木板打造而成的电视墙形成了一处温馨的起居室。
The steel staircase takes centre stage, conceived as a functional volume encasing an understair kitchen closet, whose main feature is its deep grey colour. The kitchen cabinetry was designed to optimize the space. It can be opened and become a fully equipped cooktop and kitchen sink with a drop-leaf opening table. The dining zone features an oak dining table underlined by a pendant light; from here a small living zone is organized through a sofa placed in front of a tripartite unit made from oak built into the wall.
▼楼梯处独特设计的折叠面板打造多变厨房,the kitchen cabinetry was designed to optimize the space
▼除楼体外所有家具均由橡木制成,all furniture is made of oak wood except the staircase volume made entirely of black steel
右下而上的前四级台阶由橡木制成,作为额外的存储空间。拾级而上到达上层卧室,浴室和可步入式衣帽间也位于二层。与地面层不同,卧室层除淋浴间外,采用全橡木地板打造。拱型天花板在灯光的作用下更显其独特之处。卧室床后的墙板将可步入衣帽间隐藏在后。
The stair -whose first 4 steps realized in oak wood provide extra storage space – leads to the night zone on the first level with the bedroom overlooking the double eight, walk-in closet and bathroom. In contrast to the resin flooring of the first level the night zone features an oak wooden parquet flooring except for the bathroom. The groin vaulted ceiling is enhanced trough lighting spots placed at the base of the arches.The headboard behind the bed works acts as separating panel with the walk-in closet.
▼上层卧室采用橡木地板, the night zone features an oak wooden parquet flooring
▼浴室,bathroom
“该空间为小型手工砖制造车间。在如此局限的老建筑中打造一个全新的居住空间,并不是一间容易的事。我们需要营造一个紧凑的居住环境,同时要保护原有的建筑形态。”
“ This place was a small artisanal brick manufacturing workshop. Designing a minimal house in an historical context was a complicated task requesting us to study and look for architectural devices allowing us to save space still respecting the original architectural shape”
▼平面图,plan
▼剖面图,section
CREDITS
Architetti/Architects: Studio DiDeA
Collaboratori/ Collaborators: Andrea Collodoro
Luogo/Place : Palermo
Anno/Year: 2017
Servizi/Services: Ristrutturazione e progetto degli interni/Refurbishment and interior design
Area:66 sqm
Imprese:
Impresa di costruzione/Building contractor: Li Causi Francesco
Fornitori/Suppliers:
Arredi in legno/Wooden furniture : Falegnameria “di Salvo Antonio”
L’artigiano del Design
Sedie soggiorno /Chairs Vitra
Lampada/Lamp Ikea
Divano/sofa Leroy Merlin
Sanitari bagno/Bathroom fixture Atria
Budget: 50.000 €
English text: Studio DiDeA
{{item.text_origin}}

