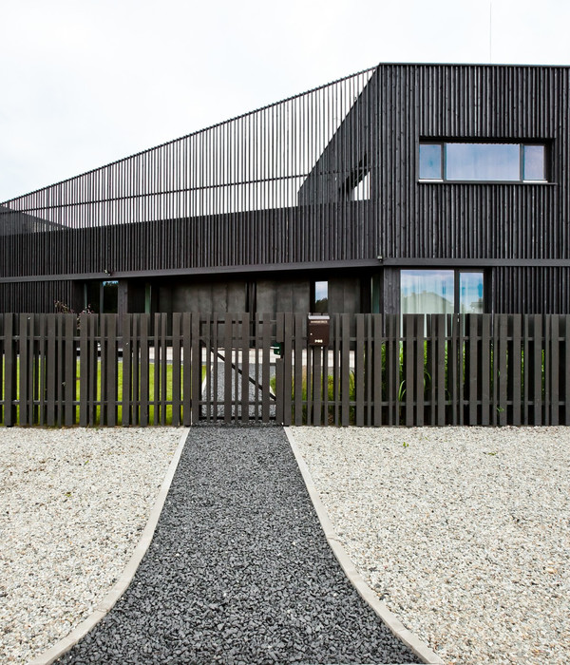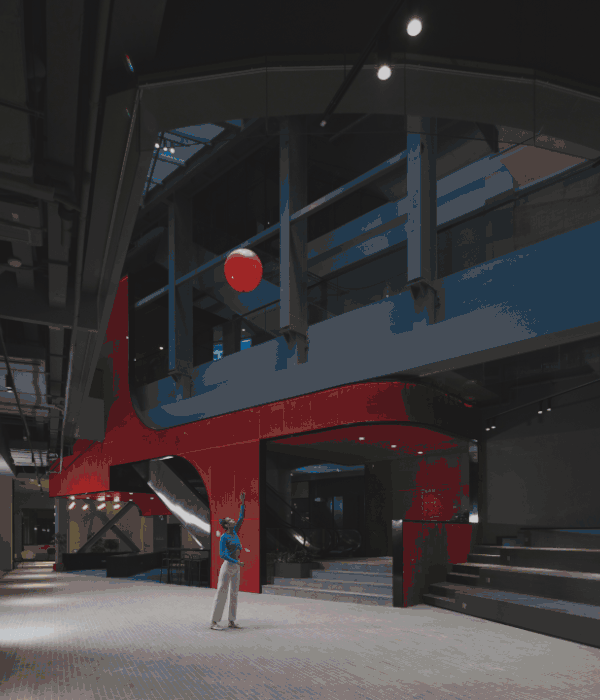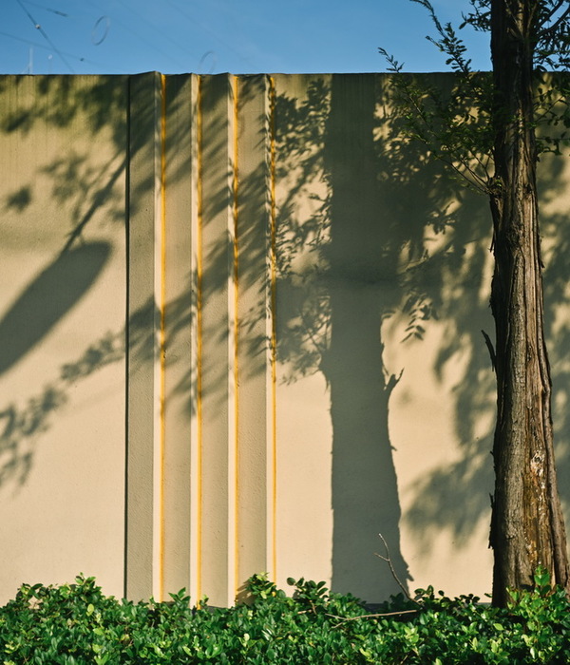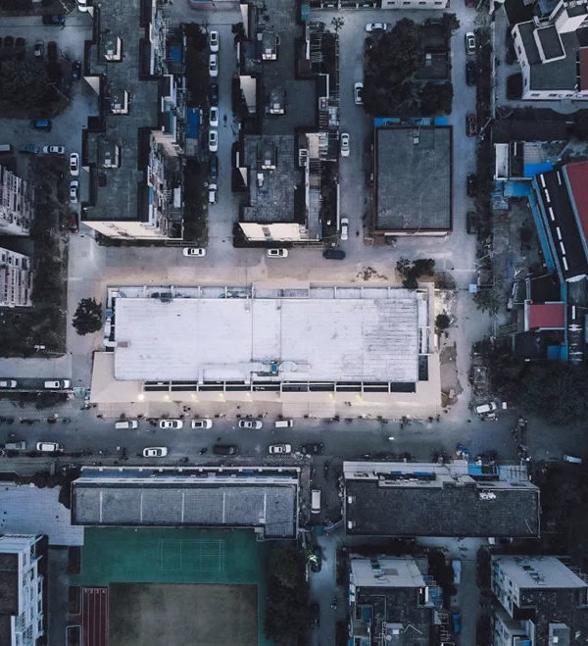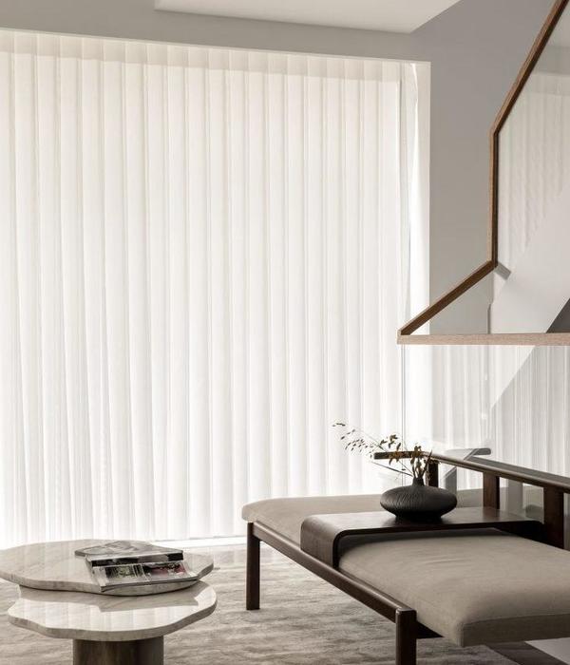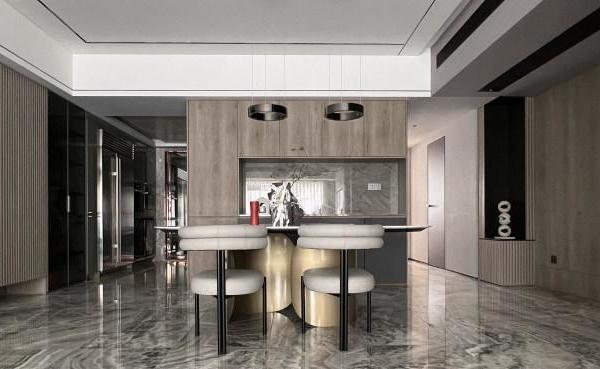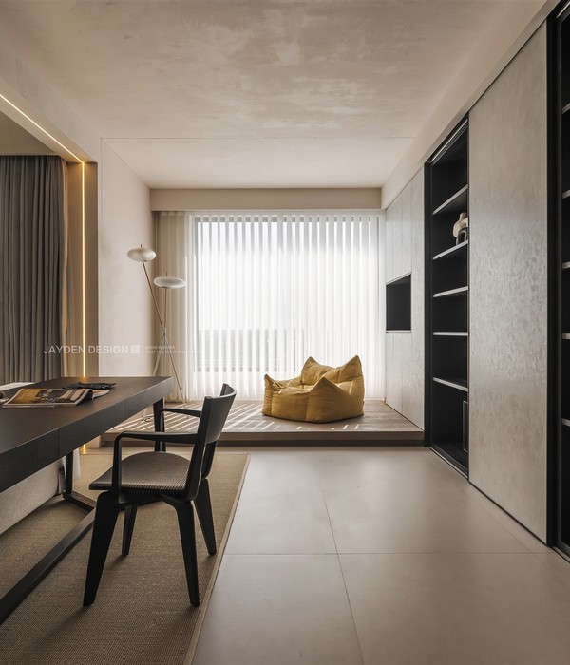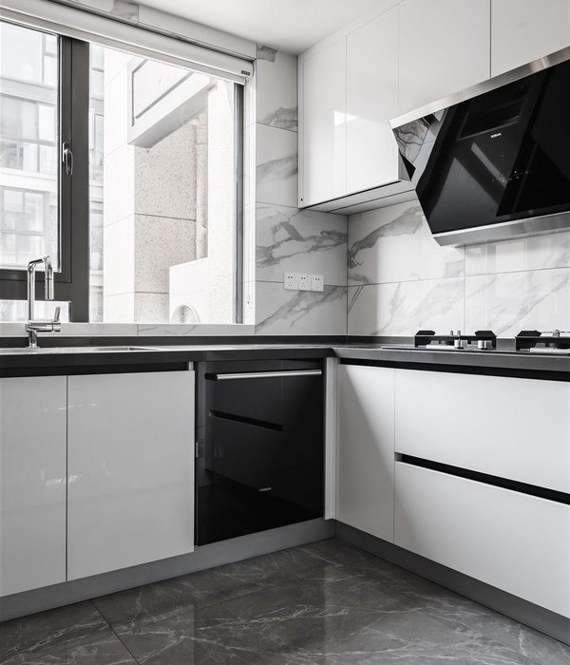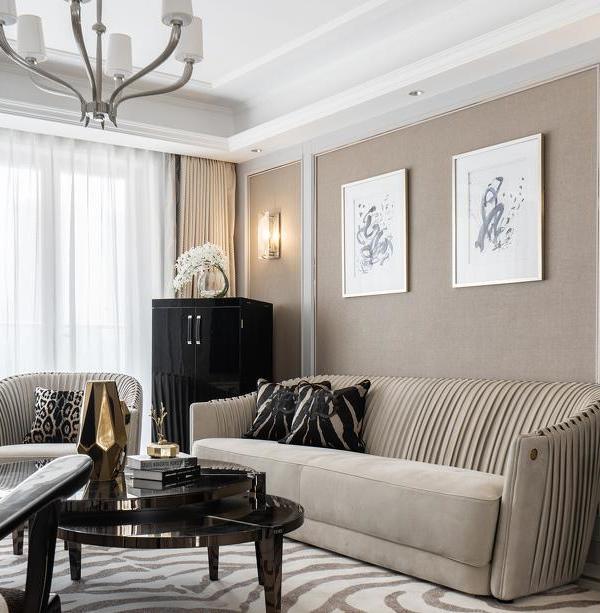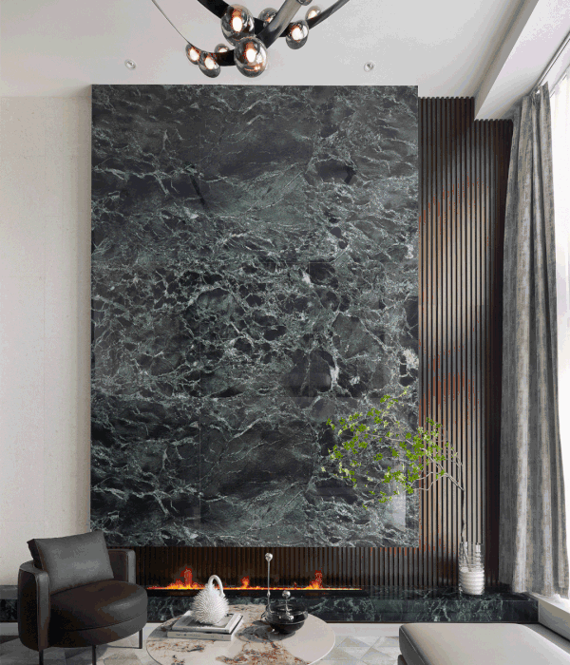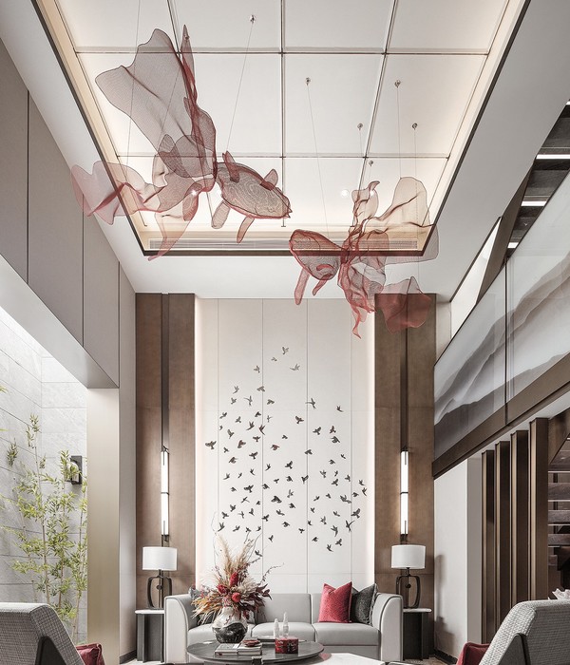Firm: Merge Architects
Type: Residential › Multi Unit Housing
STATUS: Built
YEAR: 2020
The Modern Mill is a 6-unit multi-family residential development along a scenic river’s edge in Williamstown, MA, sited among a series of renovated historical mill buildings. This is a rare opportunity for our practice to work on rural housing at a mid-density scale. As we continue with our fascination of reinterpreting typology and the vernacular, we were impassioned to explore a contemporary transformation of a typical mill building of this region.
The building contains 6 lofty units, each eroding the boundary between interior and exterior through the use of double height ceilings, large windows, and numerous recessed terraces. An extremely efficient entry and common area maximizes one’s sense of space in each unit and helps orient the living areas towards the adjacent river, taking advantage of the picturesque views.
The exterior of the building has been developed as a rhythm of thick and thin vertical bands consisting of warm cedar and painted fiber cement – a strategy that both enhances the height of the building while subdividing the larger mass. Drainage and windows are integrated seamlessly into these varying banding widths. Carved balconies break the roofline and provide ample access to the outdoors. Each ‘color carve’ (for both terraces and vertical recesses) help to tie this new residential Mill-type palette back to the historical red brick throughout the existing buildings on site.
The contemporary single sloped interpretation of the mill typology sets up a dialogue with the neighboring structures, while bridging both scale and materiality to the adjacent two-family River Houses – also designed by Merge.
{{item.text_origin}}

