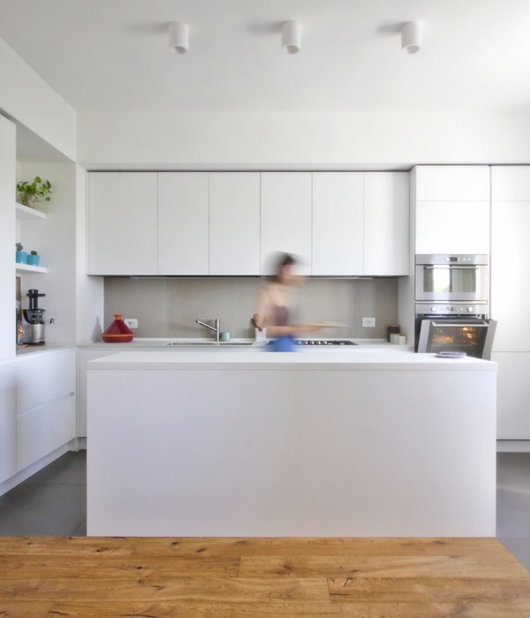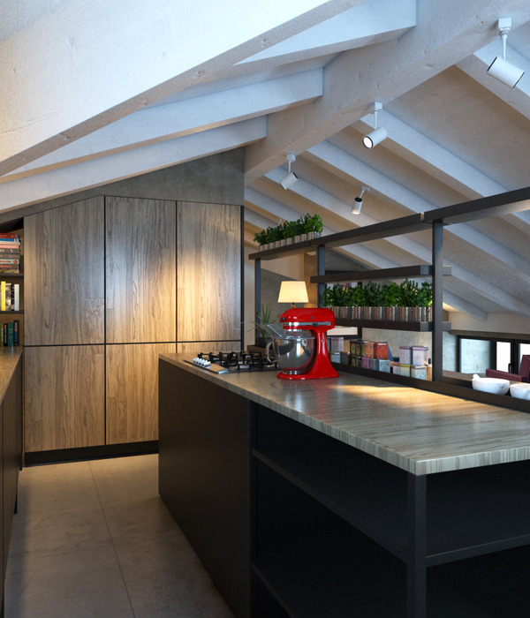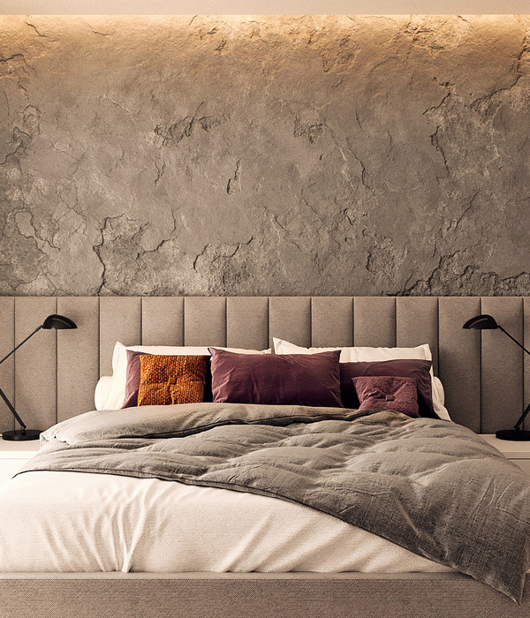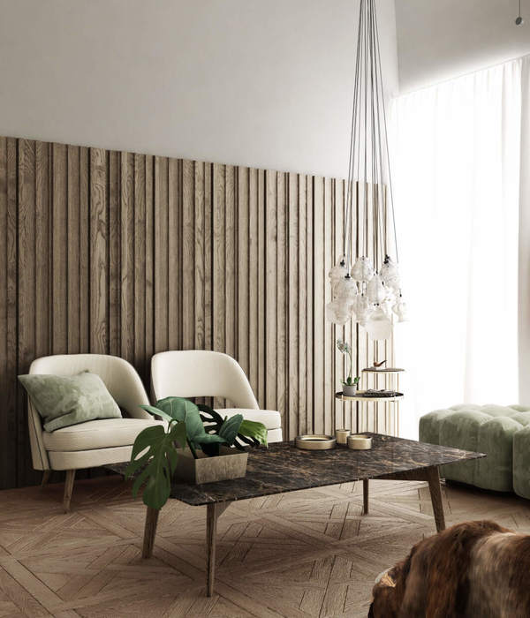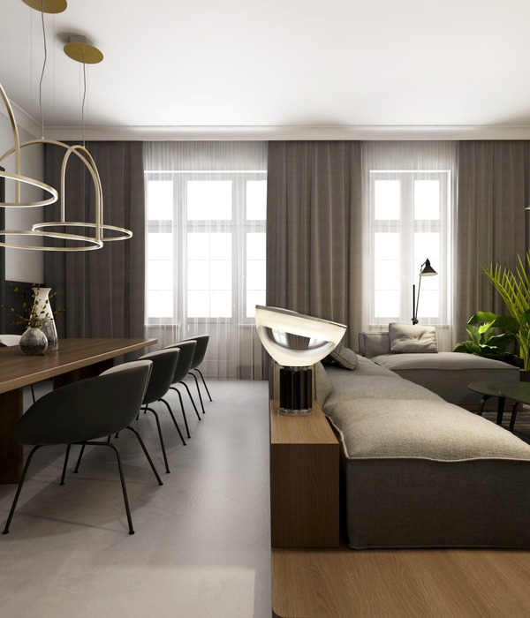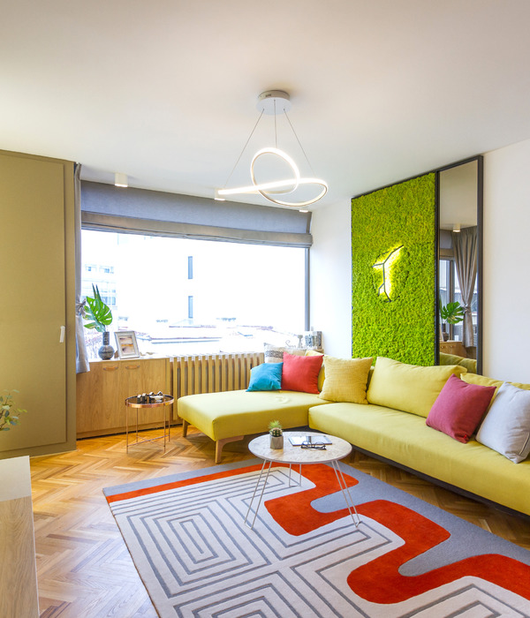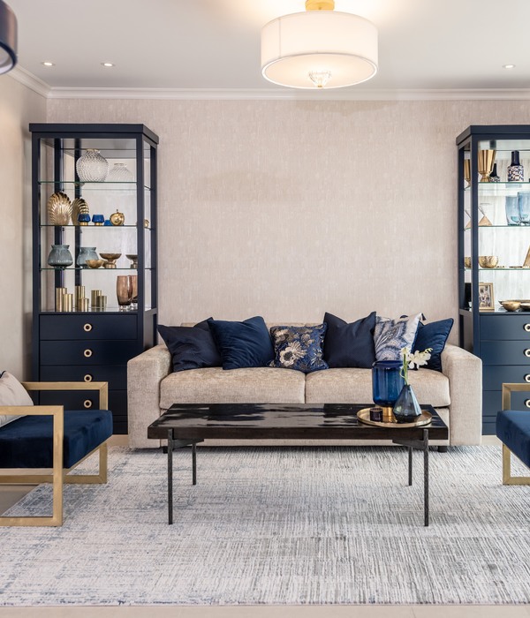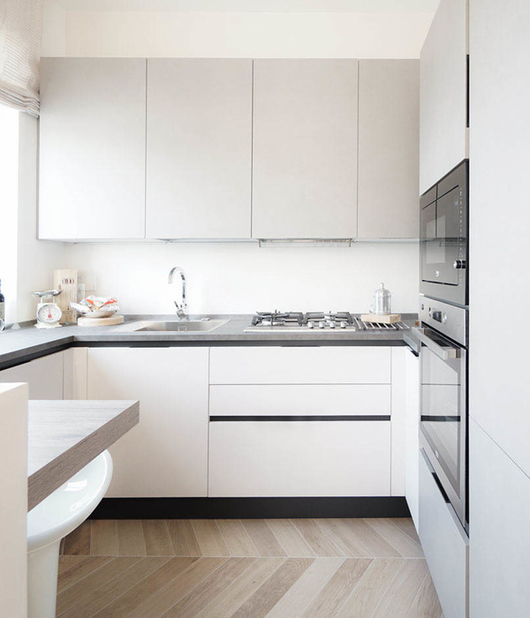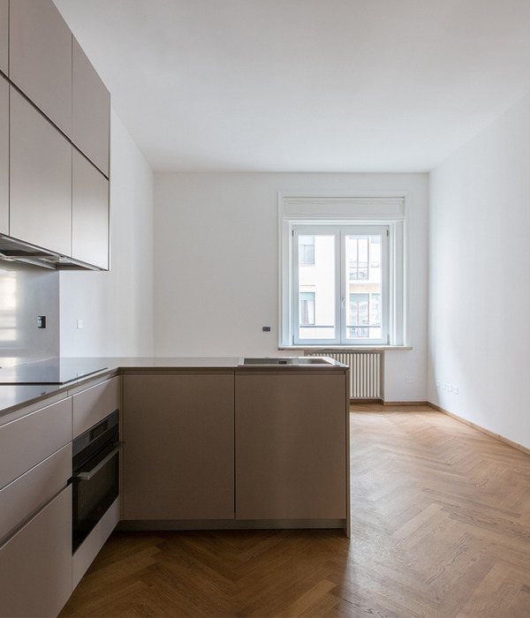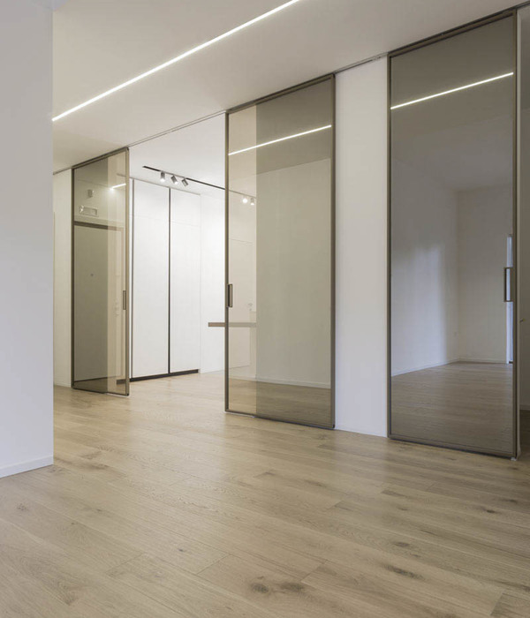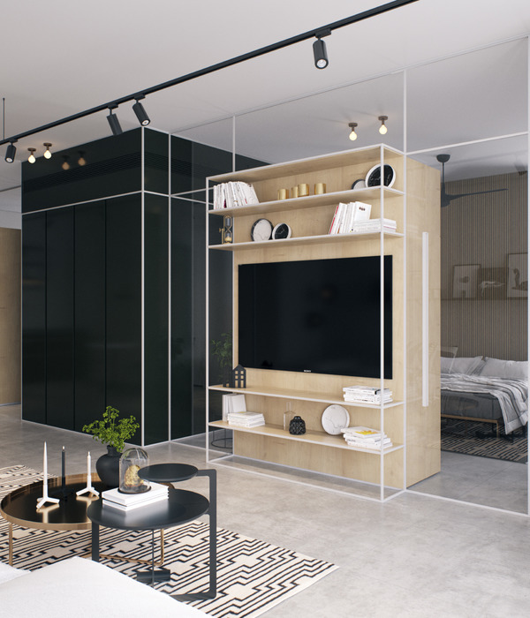The owners inherited this 190 m2 flat, situated in a northern suburb of Athens. The eclecticism of the existing decoration and the abundance of ornament, were issues in direct contrast to their modern way of living and attitude in life. Therefore, the interior design aimed in creating minimalistic open spaces, that could embrace the owners with a sense of serenity. An austere vocabulary of materials and textures was implemented. All interior walls in the living room were demolished in order to break down boundaries and unite functions. All the niches were covered in order to create straight lines and rectangular spaces. A special stucco technique was implemented on the walls in order to achieve the warm light grey color and fluctuations of natural paper. In contrast to the space’s lightness, some elements like the kitchen, tables, library, fireplace, heating devices, lighting fixtures and louvers, are all in anthracite black color. This strong contrast is meant to create an ascetic dialectic. Even in the bathrooms, a cement mortar in natural grey color was implemented on walls and floors, in order to achieve a unified minimalistic effect with the rest of the house. The basins and shower separate walls were custom made by cement board, for this reason. Most lighting fixtures where incorporated in the ceilings, apart from the living room, library and kitchen, where spot fixtures on rails were used, in order to emphasize the main functions.
{{item.text_origin}}

