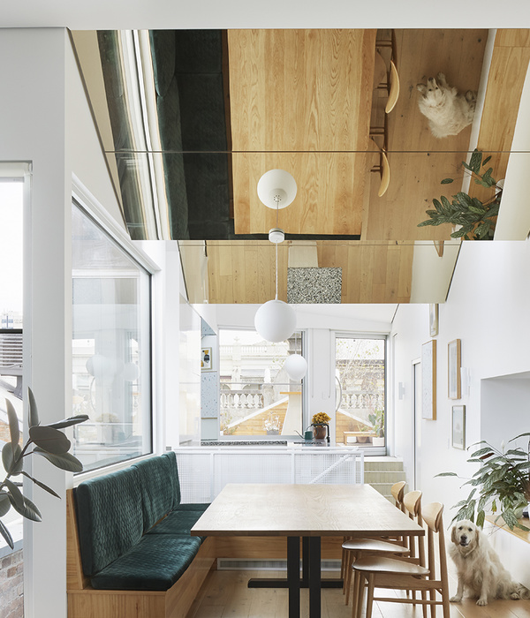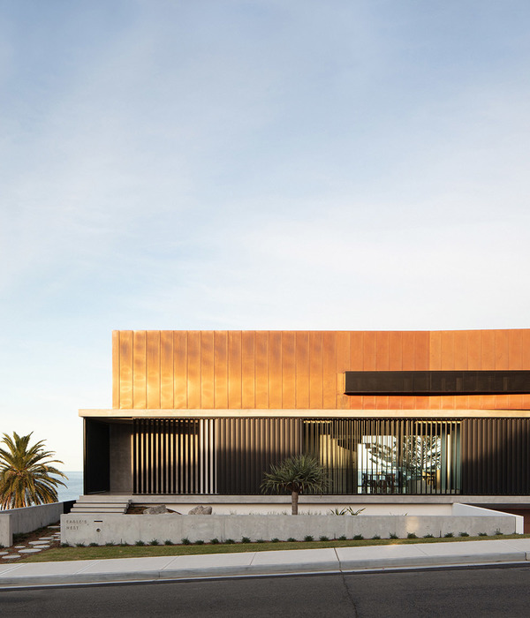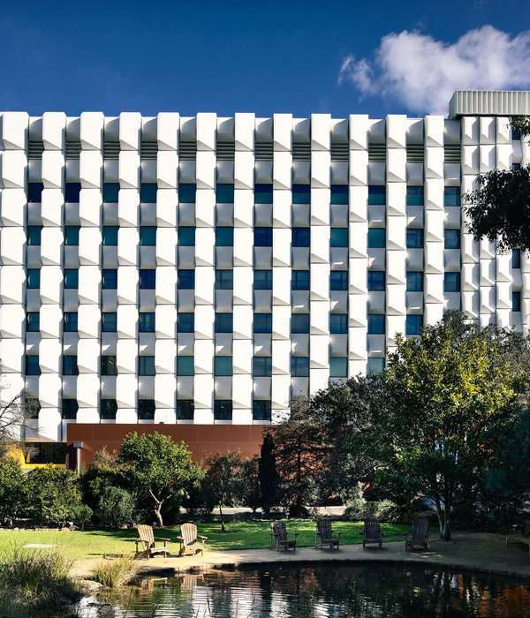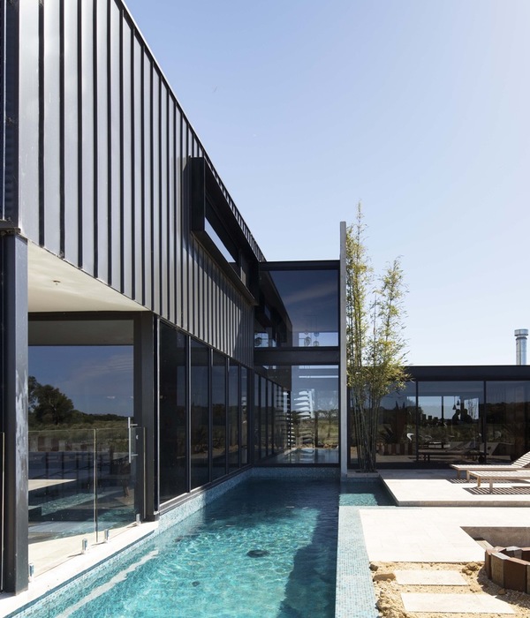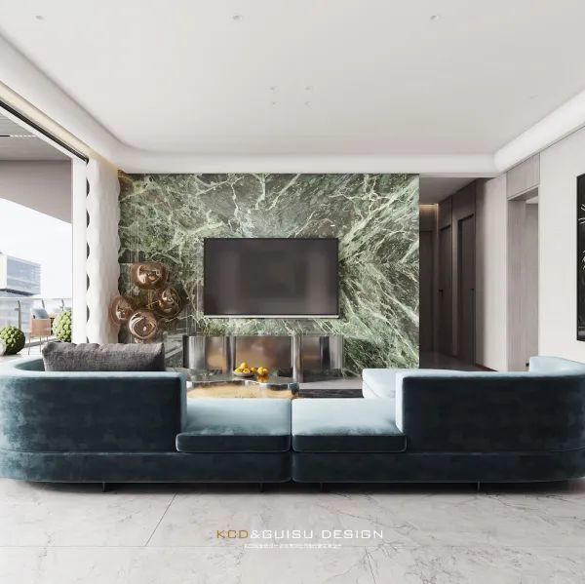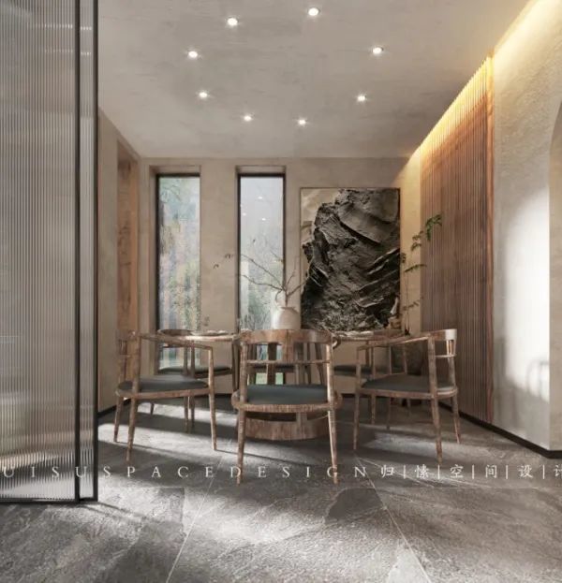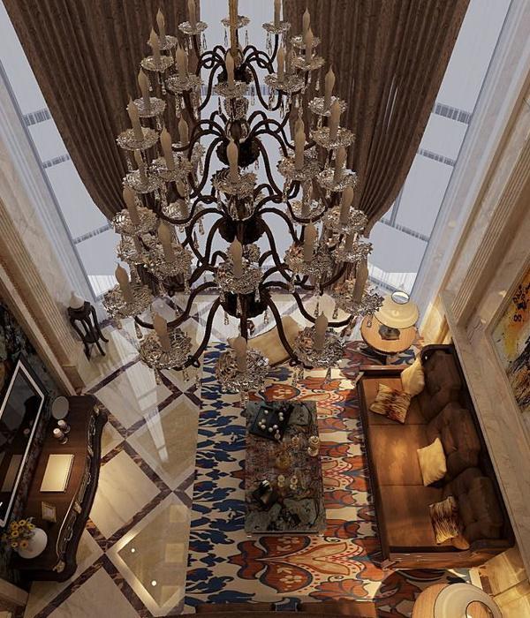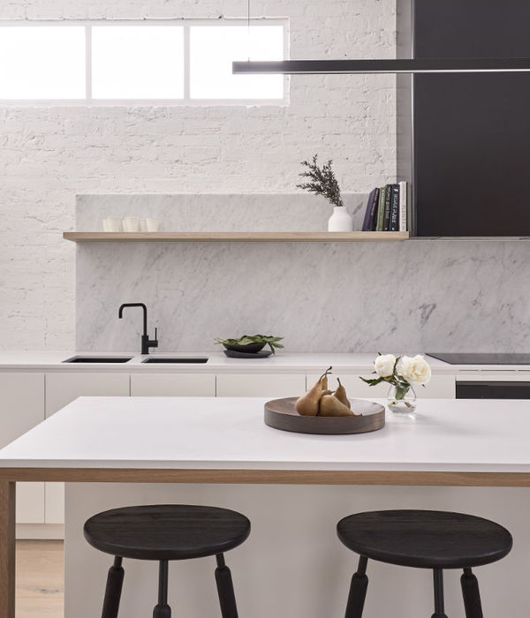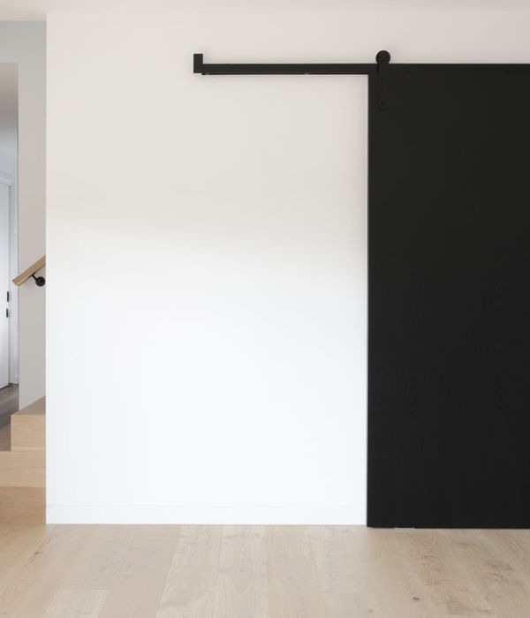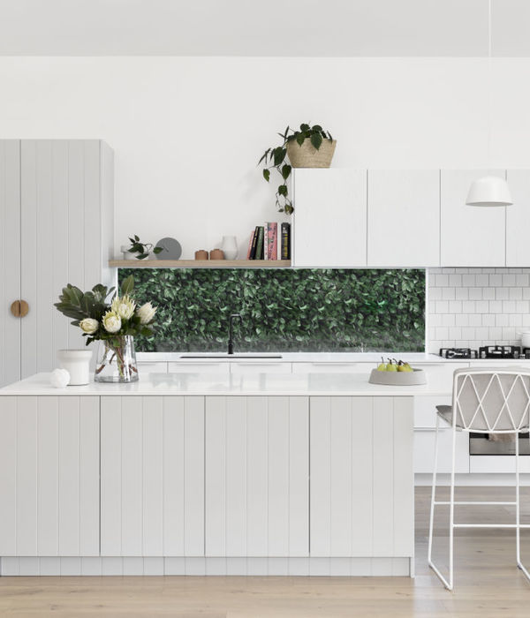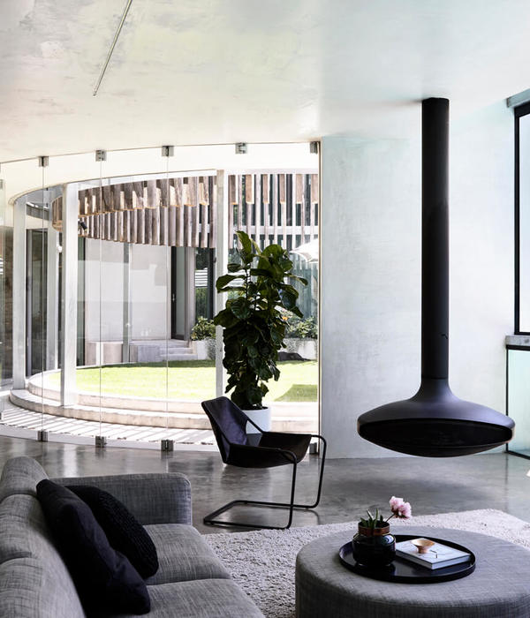In this project we developed an interior apartment for a young family.
The main characteristic of redevelopment is that the open spaces smoothly flow into one another with the opportunity to functionally fill the apartment. The main role in open space play by the kitchen and living room zones, where the hosts spend the most time. The color spectrum is selected in delicate beige shades and diluted with bright color accents.
Special attention attracts children's room. The girl who will live there is now very small, the interior design of the room was made for the future. The main theme of the space is the solar system. The idea was to create a space in which girl would be interesting to play and develop her imagination. After all, as we know, children perceive new information better through the game. And in order for parent`s rest at the end of the day, BeSense designers created just such a bedroom in which they want to relax. Due to the contrast of coarse plaster and soft headboard throughout the whole width of the room, the interior turned out with character. The wooden wall world map not only complements the idea of embossed wall covering, but is also a display of the owner’s passions to travel.
At the end of the above, we want to say that the interior is interesting for detailed consideration. For your attention below are visualizations.
At the moment the project is already at the implementation stage.
Year 2018
Work started in 2018
Status Current works
Type Apartments / Single-family residence / Interior Design / Custom Furniture / Lofts/Penthouses / Furniture design / Refurbishment of apartments
{{item.text_origin}}

