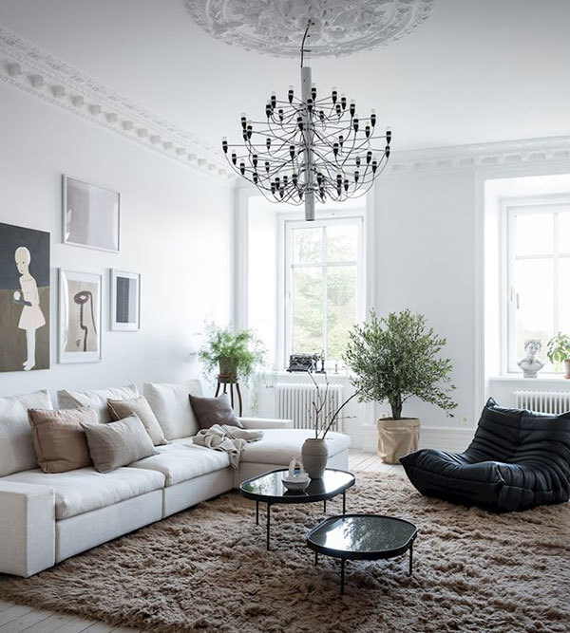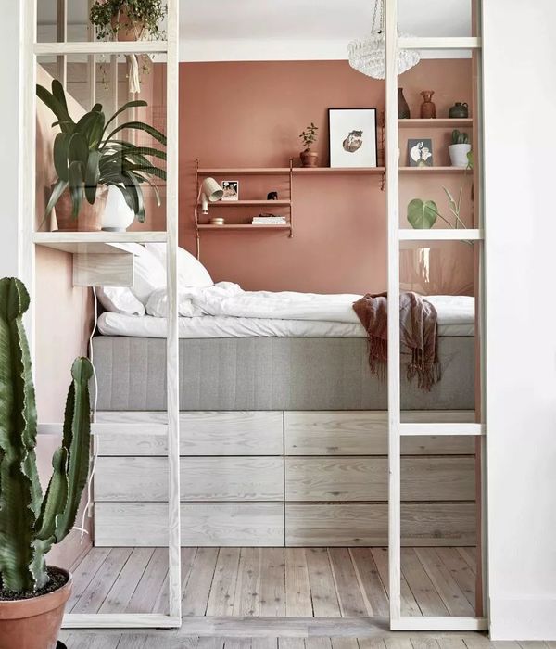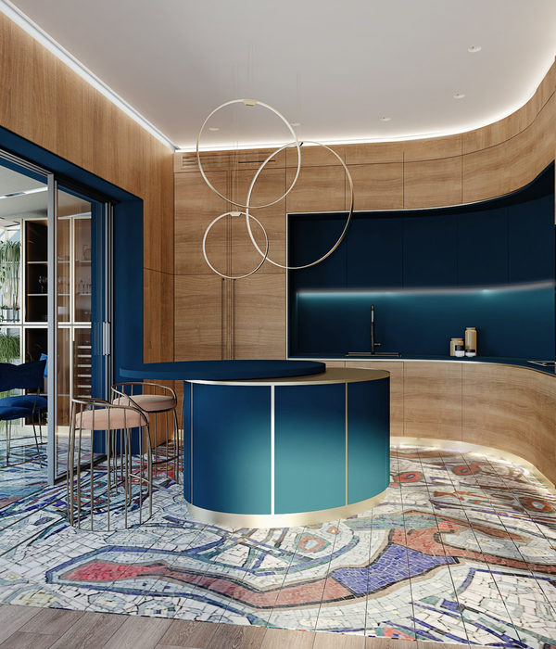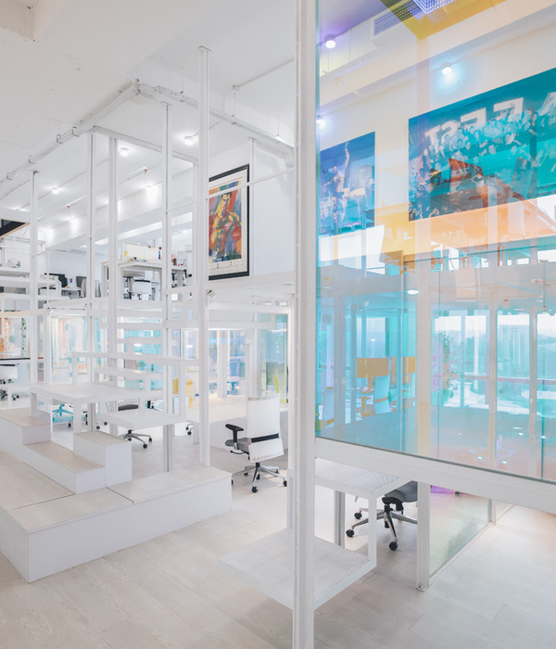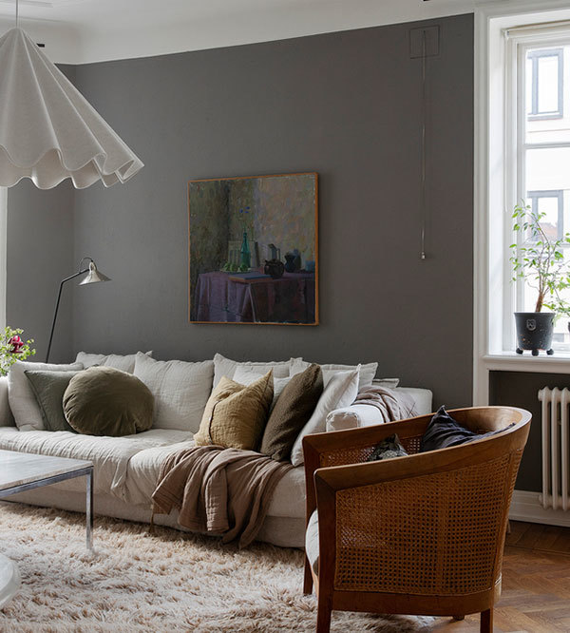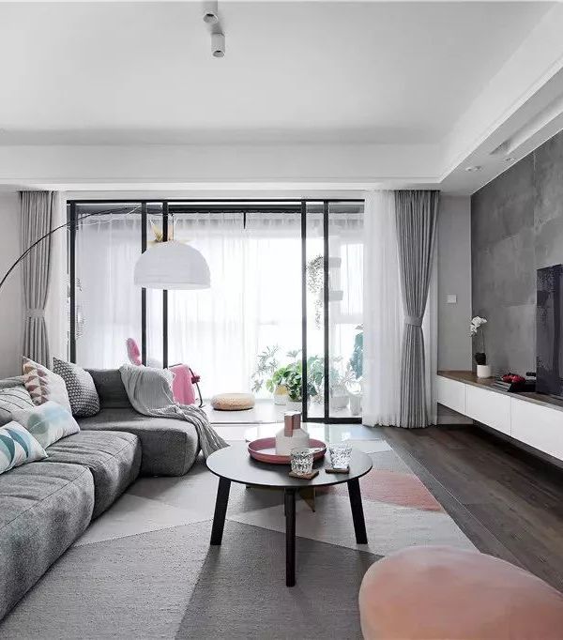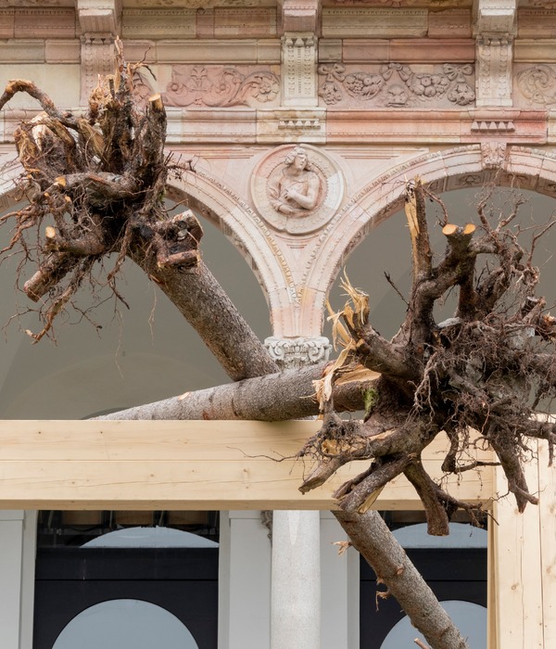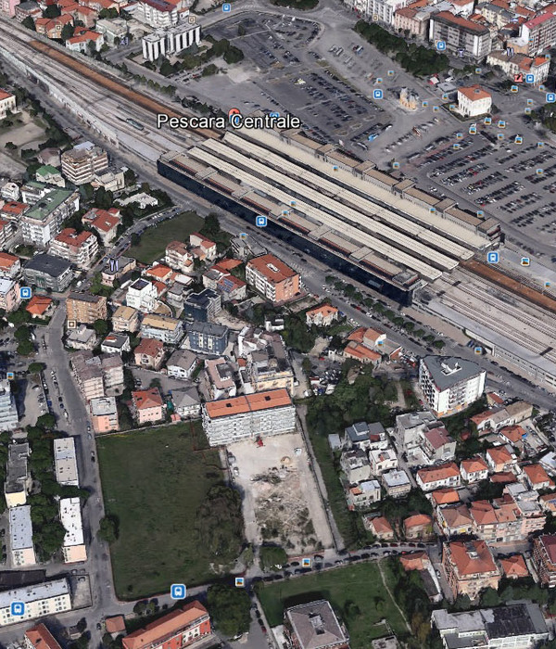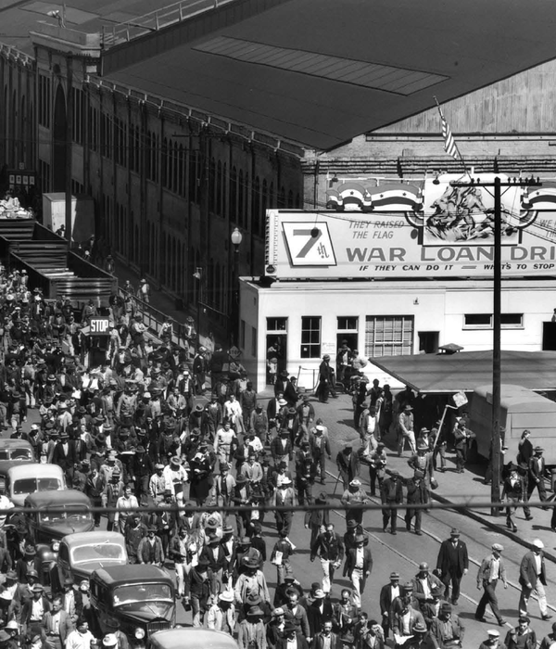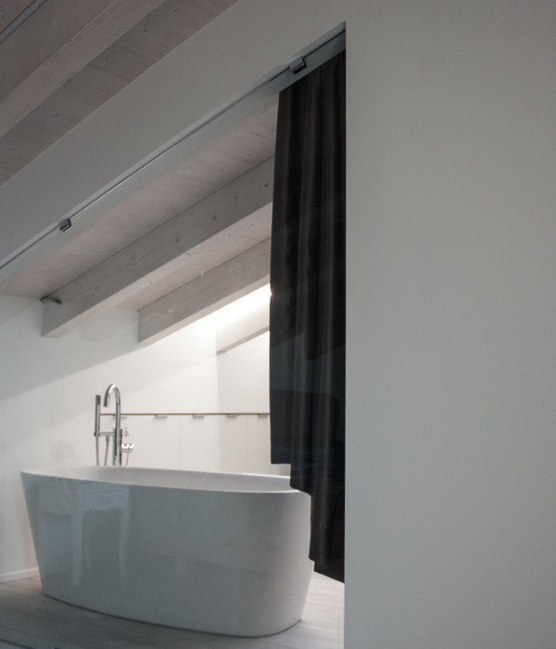The client is a divorced man who has lived alone for a number of years following a divorce from his partner. Following this change in his family life, he decided to make a significant change in his professional life and to end his military career.
A small property is located in the heart of Tel Aviv, which is not divided according to the customer's current needs. As part of a total renovation of the building, it has decided that the apartment will grow from 55 square meters to 75 square meters. A new floor plan has been planned based on the new data to suit the tenant's needs: a spacious living room, a guest room for his soldier son, a master bedroom and a clinic for his patients.
The idea was to create maximum openness, one that reveals unconventional glances between the rooms and a close connection between the spaces. In order to achieve the goal, the apartment was stripped of walls, instead we created white iron partitions that frame transparent glass that reveal parts of the interior of the rooms.
The only space that is completely closed is the shower and bathroom space, which is chosen to stand out from its opacity and materiality, where storage cabinets are hidden next to the public space, air conditioning systems and solar water heater. The shower room has two entrances, one from the customer's bedroom and the other from the clique.
Type Apartments / Multi-family residence / Social Housing / Interior Design / Custom Furniture / Lighting Design / Lofts/Penthouses / Furniture design
{{item.text_origin}}


