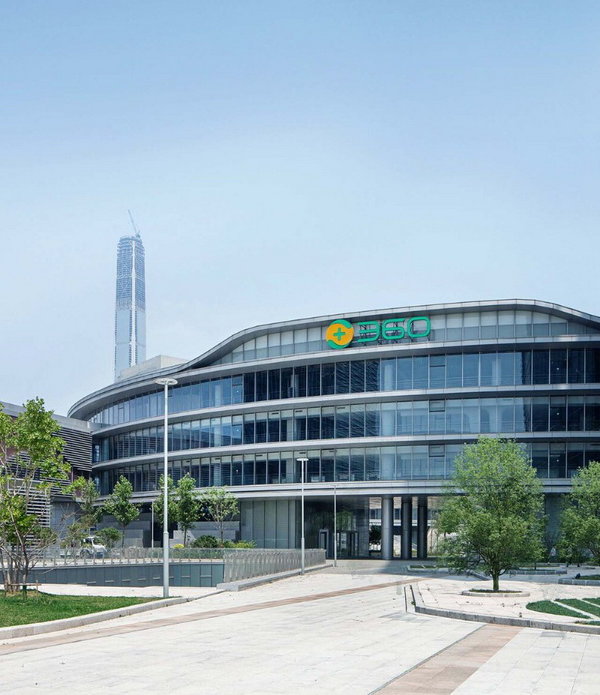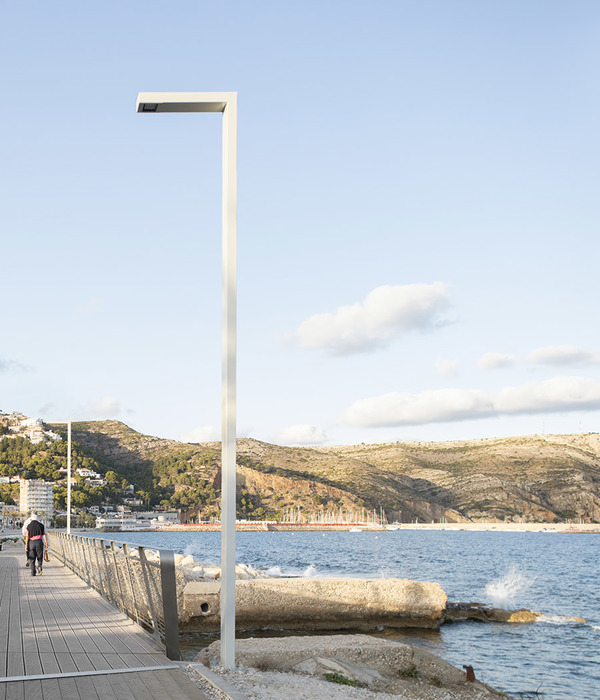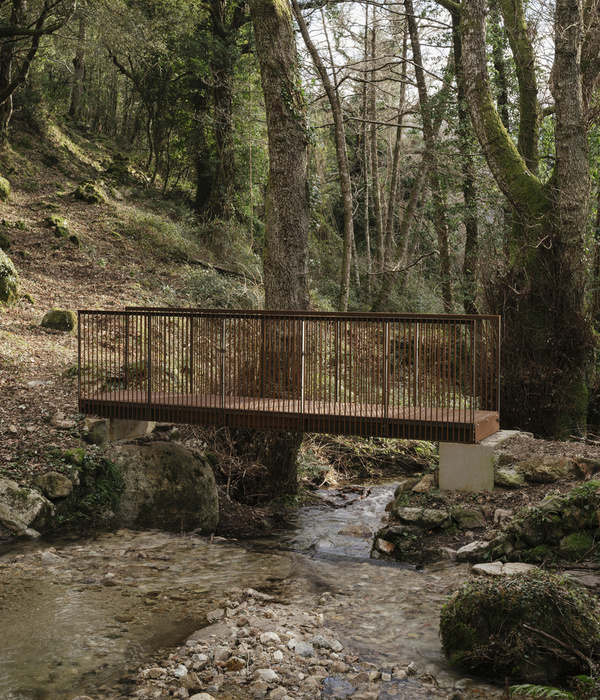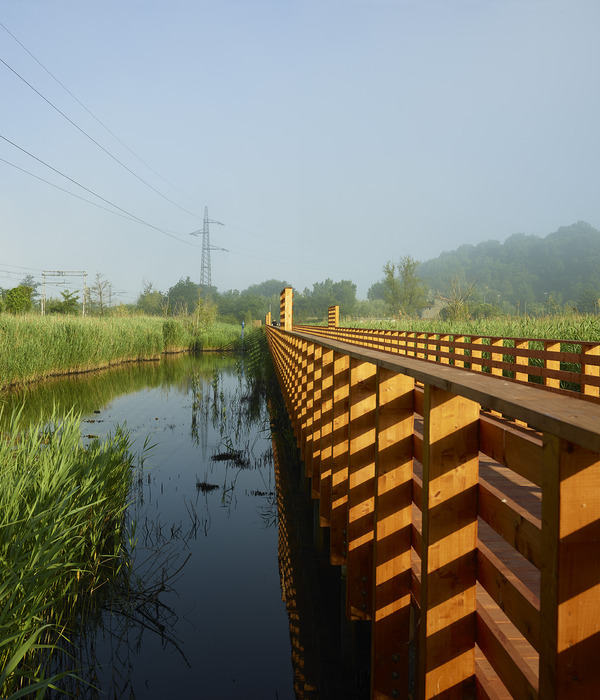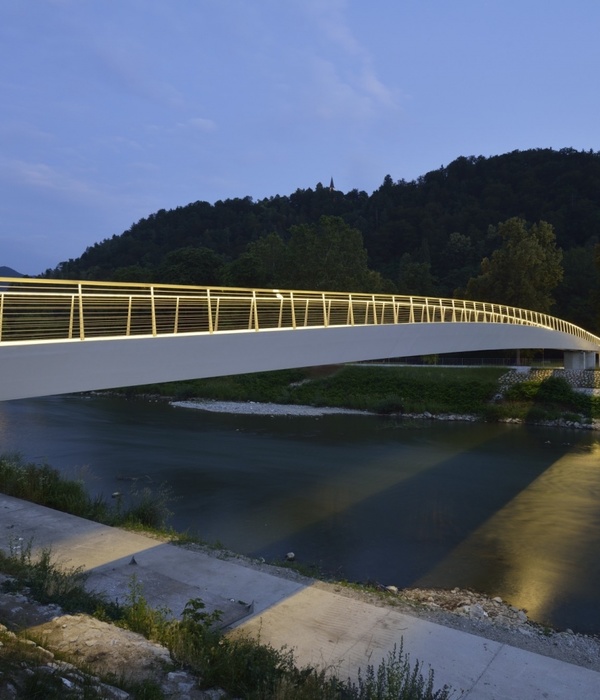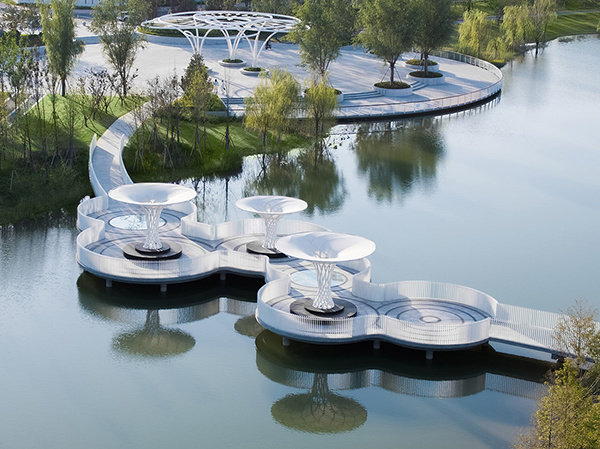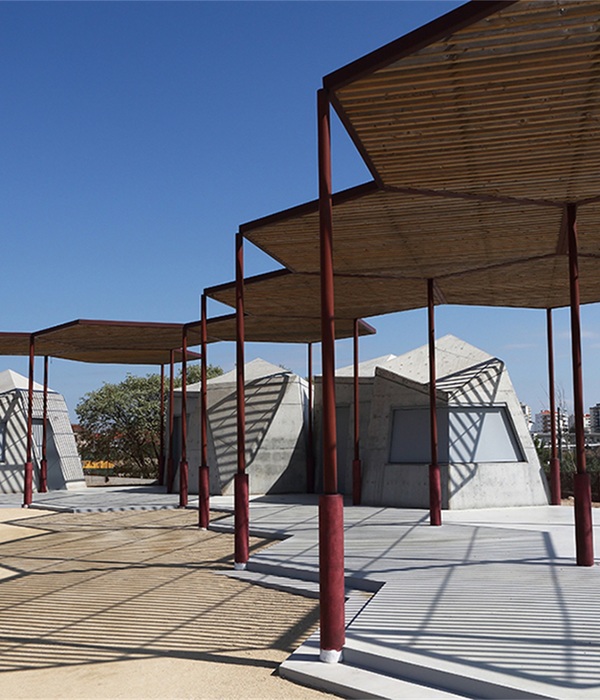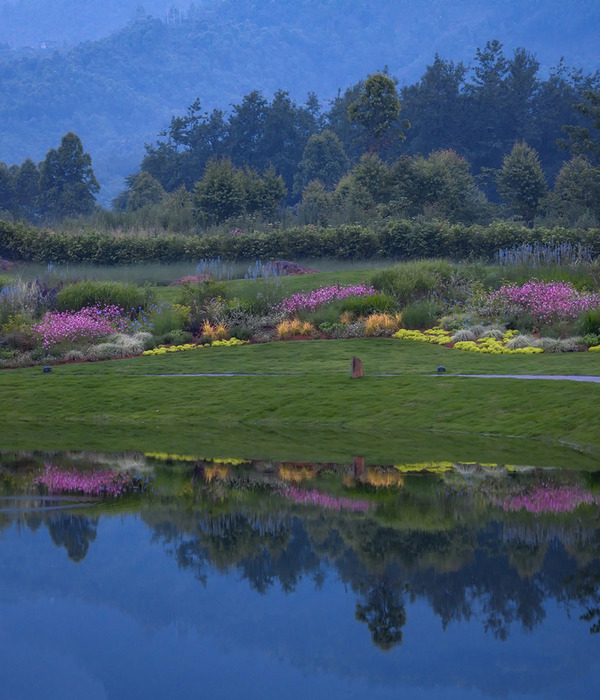In an area of the city of Celaya, in Mexico, that has an approximate surface of 70 hectares of public land, both the open spaces as well as the facilities and infrastructure, the opportunities and benefits that it represents for its inhabitants draw attention for their exceptionality.
A sector of the city that will have among its spaces and facilities a large urban park formed by three sections, of which two already exist and will be subject to improvements in their infrastructure, and a section currently under construction that will complement the vocation and the character of these public spaces.
The 3rd Section of Xochipilli Park will be a large urban space of new plan that will mainly house cultural and artistic activities, but also making space for recreation. It will be a park open to its urban environment, offering large gardens and wide views towards the interior of the park.
Within the facilities and areas of the park, there is a Community Center with workshops and classrooms. The project is solved by grouping volumes of different dimensions and heights that accommodate the varied requirements of the program: a multipurpose room, a dance hall, a library, doctors' offices, offices, various classrooms for classes and craftsmanship.
This grouping responds to the scale of the houses on the other side of the street, an area of the city with an urban fabric of small grain, a subdivision of modest dimensions. This equipment is for this community, it wants to be part of its identity.
It has been built to last through a simple and solid architecture. The different buildings are linked by relational spaces roofed with a light cover. This is the spirit of the project: a meeting place for learning and sharing the community.
{{item.text_origin}}

