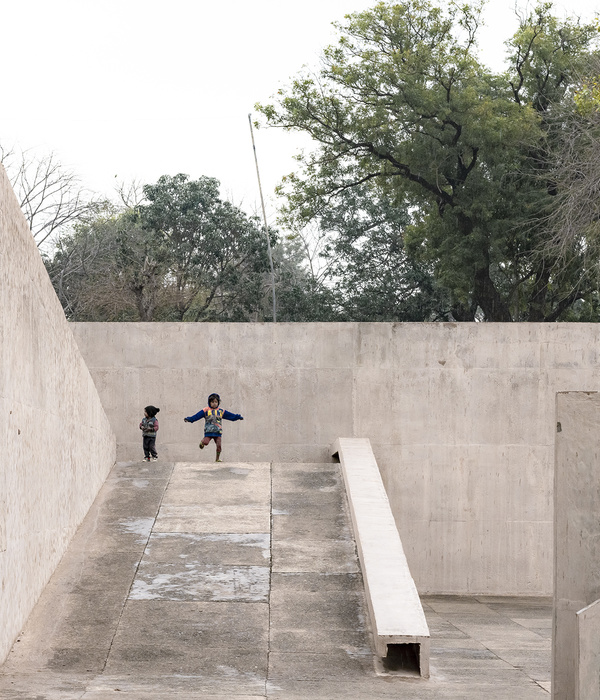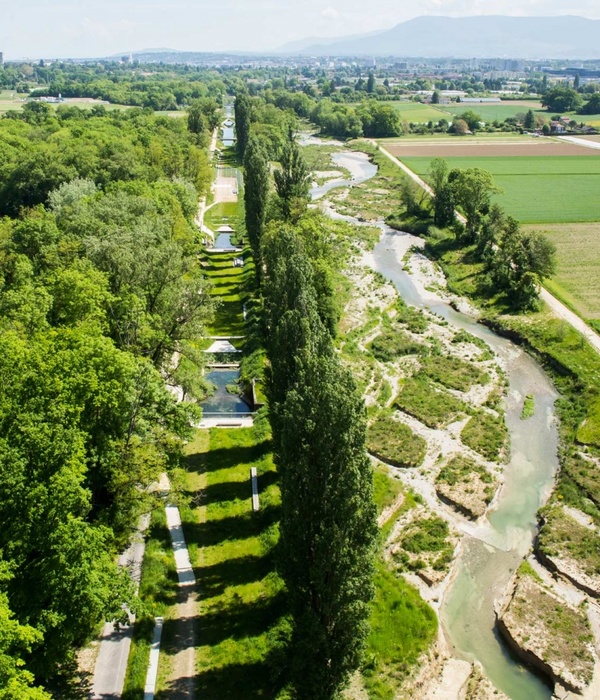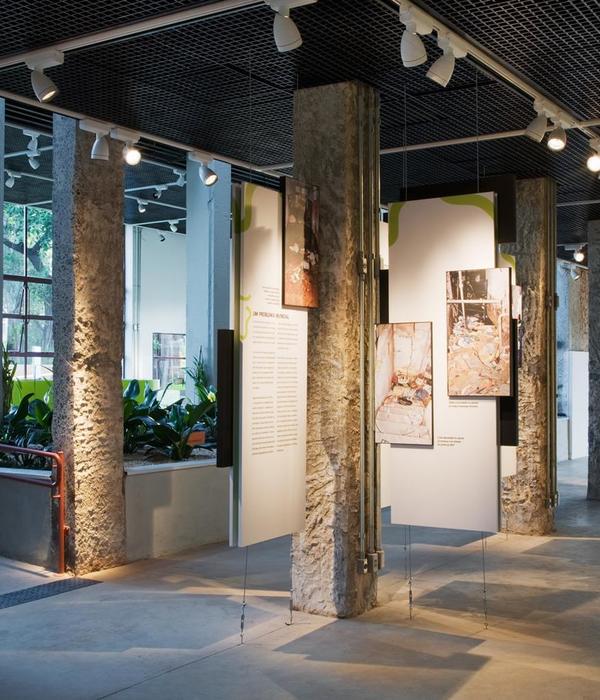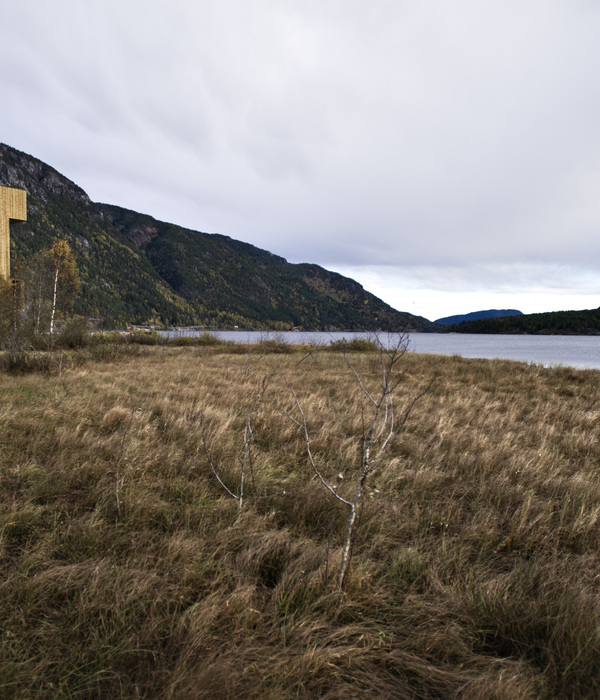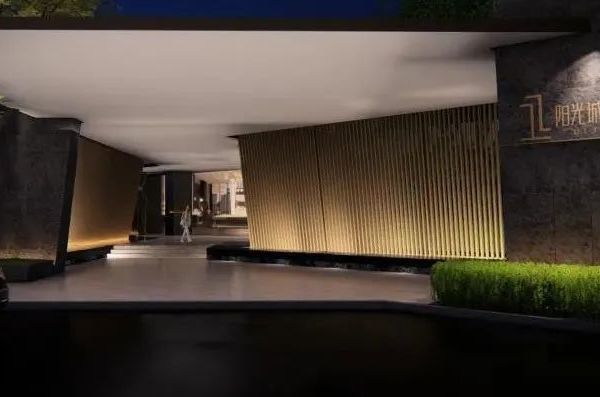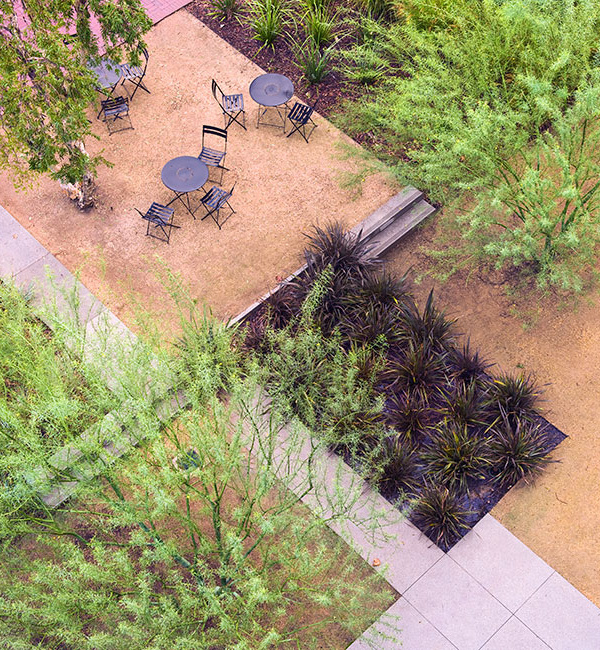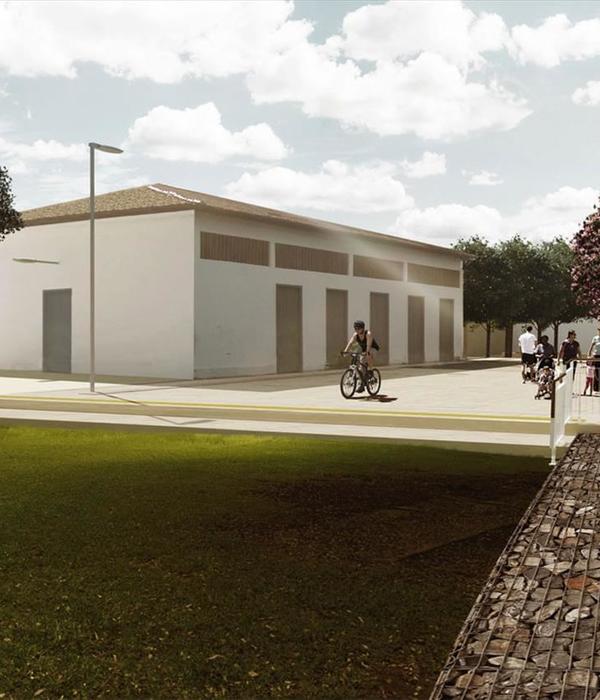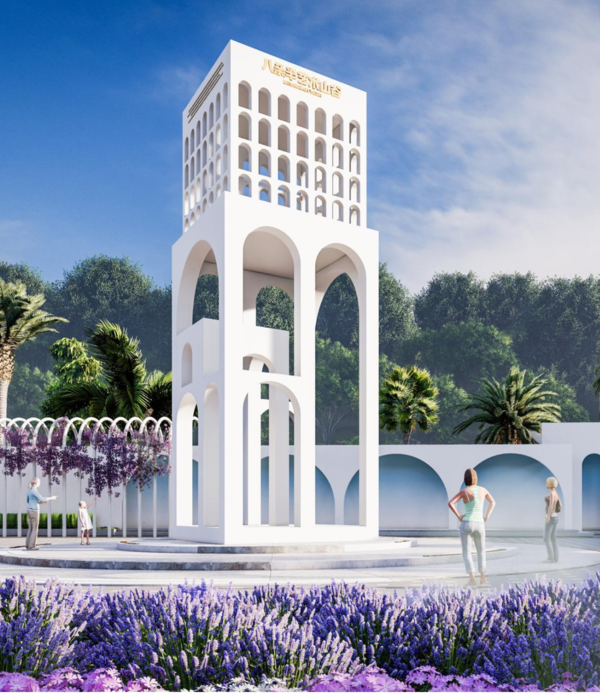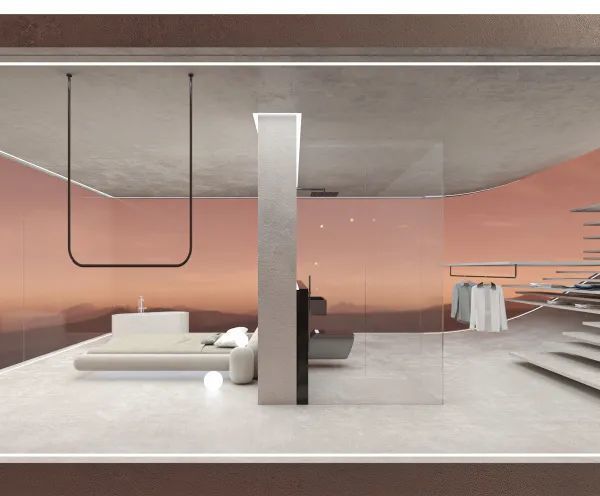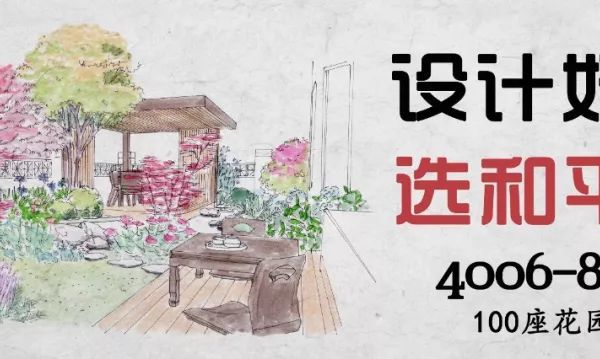以人为本The identity of a people
塞斯陶是一座与钢铁产业密切相关的城市,本项目旨在通过景观干预加强该市建筑与文化遗产的特征。项目坐落于城市边缘与西班牙冶金制造公司Altos Hornos de vizcaa的大型工业基础设施之间,这里一处具有鲜明对比的地方,衰败的小型住宅街区与附近巨大的工业金属框架产生了奇妙的对话。
We conceived the intervention to reinforce the existing built and cultural heritage of Sestao, a town primarily linked to iron and steel production. The site lies between the city’s edge and the large industrial infrastructures of Altos Hornos de Vizcaya, a Spanish metallurgy manufacturing company. It’s a place of striking contrasts, where decaying small-scale housing blocks dialogue with the giant metal frame of the nearby industry.
▼项目概览,overall of the project©Aitor Estevez
本案的设计以塞斯陶市的钢铁工业为起点,旨在重新激活当地的工业遗产。通过带有原始工业气息的金属结构,创造出新的空间,在营造出当地市民的集体认同感的同时,促进公共活动,激发邻里间新的社会联系。
The new intervention directly references the city’s steel industry and aims to reactivate its industrial heritage. Furthermore, through raw metal structures, the creation of new spaces for meeting and reinforcing the collective identity is sought, which promote activity that stimulates the social and productive relationships of the neighbors.
▼挡土墙被改造为有顶棚的壁垒球场地,The retaining wall was converted into a covered Basque Pelota field©Aitor Estevez
激活城市空间UrbanSpaceReactivation
塞斯陶市就如同两个不同世界的枢纽。首先,从城市形态上来讲,塞斯陶市的城市中心位于山顶上;其次,城市工业区向河口下游延伸,这种城市肌理,无论是从物质上,还是精神上,都造成了各地居民与整体社会之间的脱节。为了改善这一状况,位于城市较低区域的Txabarri社区开始了自身的改造计划,本项目即为此项更新计划的一环。索尔广场(PlazaElSol)是这个衰败的社区中最具代表性的公共空间之一,广场共有三个不同地面层次,每个层级的地面高差为5米,这种高差的变化使该空间成为了不同街区间的枢纽和过渡,将位于上部街区与下部街区的不同公共空间编织在一起。
▼轴测图,axonometric drawing©ELE Arkitektura + TARTE
▼壁垒球场部分,the part of the covered Basque Pelota field©Aitor Estevez
▼开阔的运动空间吸引了大量人群,The open space for sports attracts a large crowd ©Aitor Estevez
一堵巨大的frontón墙成为了不同高度地面层的重要节点,这堵墙体为壁垒球运动创造了条件,此外,它还作为地坪层与标高为10米的地面层之间的挡土墙,在这里,人们的视野被打开,场地上不同层高的变化都悉数映入眼帘。frontón墙的顶棚,以及顶棚所创造出的多功能空间成为了设计策略的起点,这种多功能性能够构建起整个公共空间,并成为促进不同人群间互动交流的催化剂。
The connection between levels finds its most significant point in the frontón, a large wall used for playing Basque Pelota. At this point, the frontón wall works as a retaining wall between elevation +0m and elevation +10m, opening up direct visuals across levels. The covering of the frontón and its multifunctional character has been the starting point to design a strategy capable of structuring the entire public space and being a catalyst for creating a new meeting place between different people.
▼城市家具的巧妙排布自然划分出场地的不同区域,The ingenious arrangement of urban furniture naturally delineates the different areas of the site ©Aitor Estevez
▼壁垒球场前的公共空间,Public space in front of the Basque Pelota field©Aitor Estevez
▼与顶棚一致的城市家具,the city furniture consistent with the cover©Aitor Estevez
社交空间的基本要素Foundations for a meeting place
设计围绕三条主要工作线展开
The intervention is divided into 3 fundamental lines of work:
1.为frontón墙创造顶棚与藤架Covering the frontón and creating the pergola
frontón墙的顶棚与藤架为塞斯陶有限的公共空间引入了工业美学特征,并为集体记忆的构建做出了贡献。然而,为了使frontón墙能够发挥出其多功能性的特点,并满足城市公共空间所需的开放性,广场上需要采用无柱的设计,顶棚桁架结构的形态也因此产生。
The structure of the roof of the frontón and the pergola introduces the industrial aesthetics characteristic of the limits of Sestao in the public space to contribute to the construction of collective memory. However, the gesture of the trusses arises from the need to eliminate the pillars in the square due to the openness required by the multifunctionality of today’s frontón in cities.
▼顶棚的桁架结构造就了无柱大空间,The truss structure of the cover creates a large column-free space ©Aitor Estevez
▼顶棚结构中重复的三角形图案,Repeated triangular patterns in the cover structure ©Aitor Estevez
▼顶棚细部,Details of the cover©Aitor Estevez
顶棚结构基于三个28米长、4.8米深的金属桁架,阶梯的形态呼应了从街道看向广场的视觉效果。在水平方向上,相同的三角形图案以20%的倾角在桁架上重复。次级结构以及支撑泡沫聚碳酸酯板的下部结构都按照桁架的对角线方向进行了调整。结构中的所有元素都根据泡沫聚碳酸酯板的尺寸进行了调节,这种设计为建筑整体创造出整洁理性的外观与和谐的尺度感。藤架由frontón墙最低处的桁架向东延伸28米而形成,这些藤架平行于现有的挡土墙,并由与桁架模块比例相同的三角形混凝土支柱支撑。
▼分析图,Analysis diagram©ELE Arkitektura + TARTE
A stepped roof has been built (which respects the visuals from the upper street) based on three supported metal trusses 28 meters long and 4.8 meters deep. In the horizontal sections, with an inclination of 20%, the same triangular pattern is repeated as in the trusses. Both the secondary structure and the substructure of the covering cellular polycarbonate have been modulated following the direction of the diagonal straps of the trusses. Everything is modulated according to the size of the cellular polycarbonate plates, generating constructive cleanliness and dimensional coordination throughout the building. The pergola has been formalized by extending the lowest truss of the frontón another 28 meters to the east, parallel to the existing retaining wall and supported by a triangular concrete pillar of the same proportions as the truss modules.
桁架向东延伸28米而形成藤架,The pergola has been formalized by extending the lowest truss another 28 meters to the east ©Aitor Estevez
▼藤架下的公共休憩空间,Public sitting space under the pergola ©Aitor Estevez
▼藤架结构与三角形混凝土柱,Pergola structure with triangular concrete column©Aitor Estevez
本项目改造的前提是还原。面对之前的情况,基于“补丁”般的景观干预策略,本案的设计致力于统一路面和墙壁的纹理,同时突出植被与新搭建的顶棚。通过铺设连续的抛光锤打混凝土路面,城市化的氛围得以延续。混凝土路面的收缩切口是根据frontón顶棚主桁架的三角剖分设计的。因此,人行道上不同饰面间的交界,以及地面上不均匀的肌理全部隐藏了起来,整条人行道就如同一条由方形图案组成的美丽挂毯。通过创造这些三角形的“马赛克”,城市空间得以以连续的形态呈现出来,此外,巧妙布置的城市家具也促进了场地内不同区域的划分,避免了不必要的障碍设施。
Its premise is reduction. Faced with the previous situation, based on “patch” interventions, it is committed to unifying textures of both pavements and walls, to provide prominence to the vegetation and the new roof. The urbanization is formalized using a continuous polished-bush hammered concrete pavement. The retraction cuts of the concrete have been made following a triangular pattern based on the triangulation of the main trusses of the frontón. Thus, the pavement becomes a tapestry that makes the different finishes and slight unevenness disappear in all square areas. To create a triangular mosaic that generates a continuous urban space, which, together with the strategic arrangement of the urban furniture, facilitates the delimitation of the different areas without the need for other types of added barriers.
The converted retaining walls complement the cover structure.
现有的挡土墙,作为该城市空间中不和谐的元素,需要经过特别的处理。首先,需要在材质与色彩上统一挡土墙的外观以及步道上必要的栏杆;此外,设计师还在墙面上巧妙添加了一系列攀援植物,以削弱现有挡土墙的存在感。
The existing retaining walls, the fruit of the unevenness of urban space, and the necessary railings are treated with the same idea of the unification of textures and colors. In addition, climbing plants have been placed in areas where it is interesting to reduce their presence.
Introducing industrial aesthetic features into the limited public space ©Aitor Estevez
▼挡土墙上方的人行步道,The footpath above the retaining wall ©Aitor Estevez
绿色空间Treatment of green areas
在密集的城市环境中,自然的价值是不言而喻的,因此,本项目的设计理念旨在在最大程度上尊重并加强场地上现有的绿色空间与植被。除了清楚状态较差的现有植被外,设计师还在不同空间引入了适合的树木与植物品种,现有绿地的野生特性也因此得以保留了下来。
The value of nature in such dense urban environments has been interpreted, and an attempt has been made to enhance and respect the existing vegetation as much as possible. It has been proposed to maintain the wild character of the current green areas by eliminating the vegetation in poor condition and planting trees and species suitable for the needs of each space.
▼平面图,plan©ELE Arkitektura + TARTE
▼剖面图,section©ELE Arkitektura + TARTE
Plaza El Sol Renovation in Sestao
SURFACE: 4480 m2
LOCATION: Sestao, Bizkaia, Basque Country, Spain
ARCHITECTS: ELE Arkitektura (Eduardo Landia, Eloi Landia), TARTE (Alex Etxeberria)PHOTOS: Aitor Estevez
DATE: 2020-2021
CONSTRUCTION COMPANY: VUSA CONSTRUCCIONES
STRUCTURAL CALCULATION: FS ESTRUCTURAS
{{item.text_origin}}

